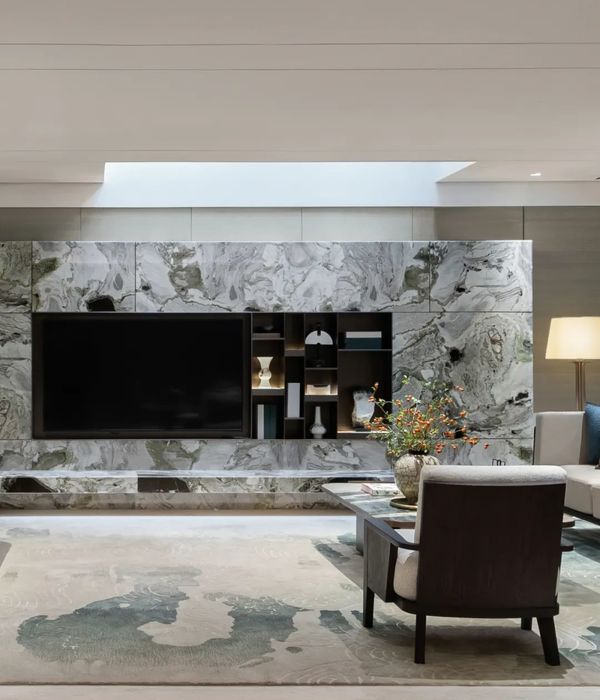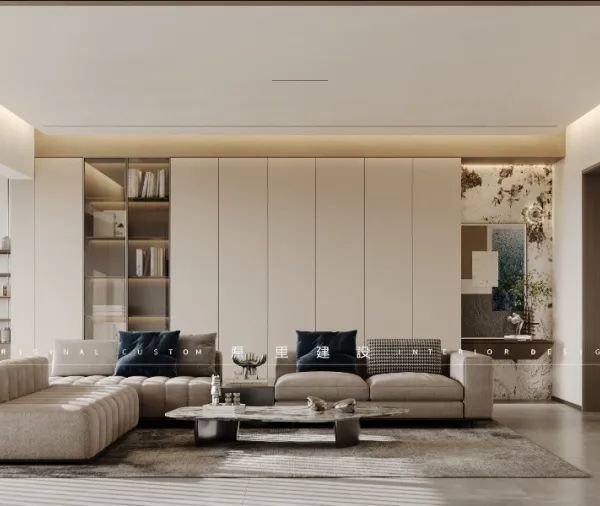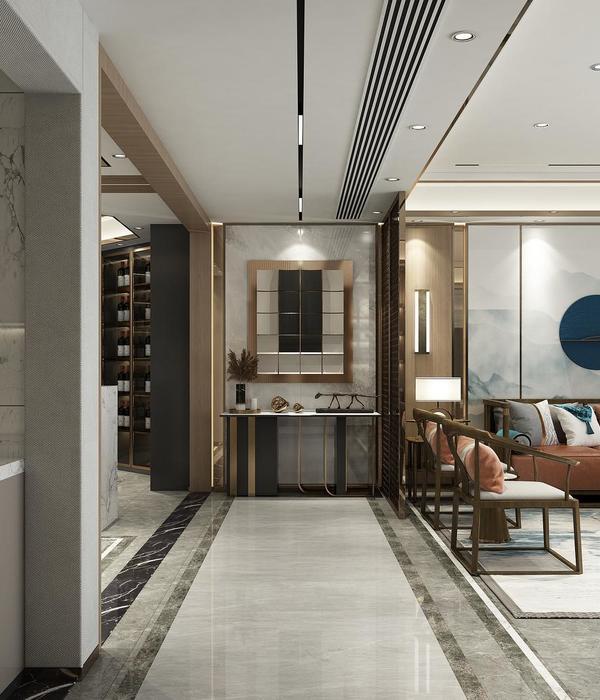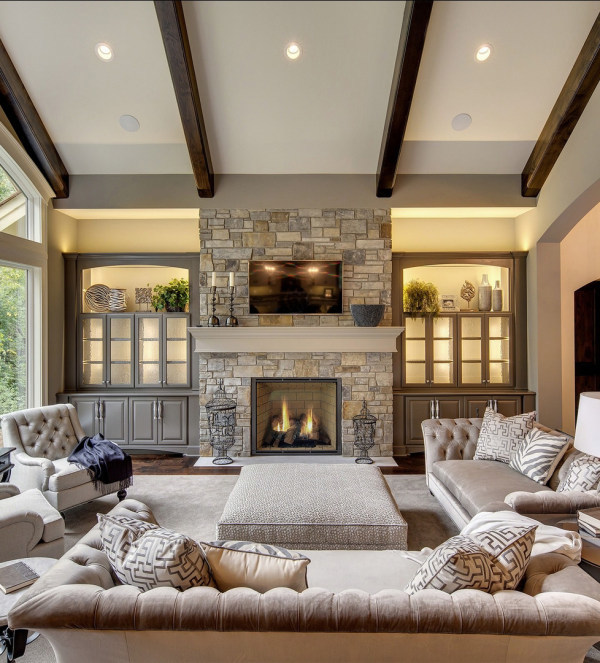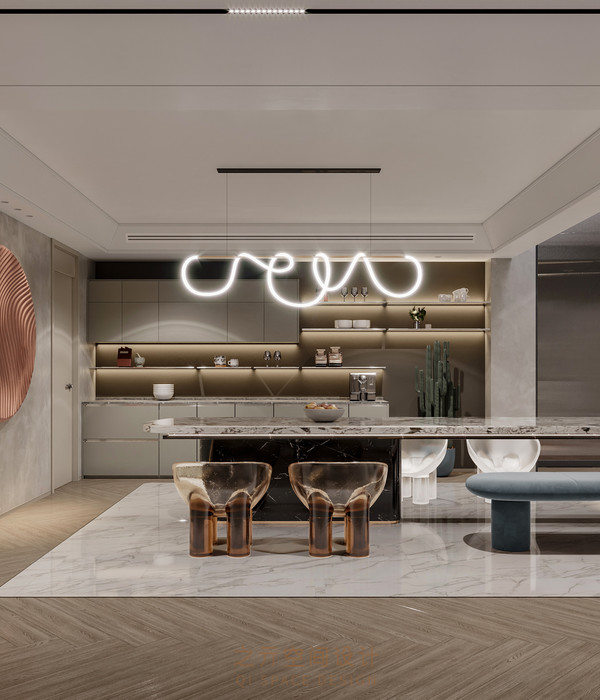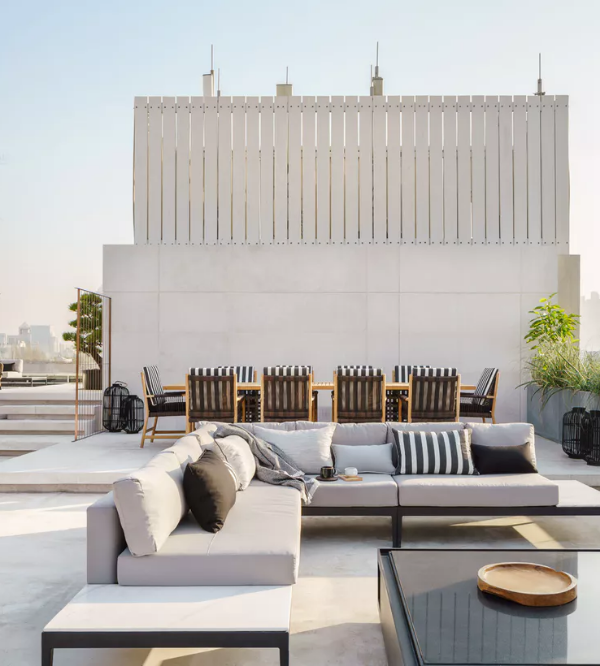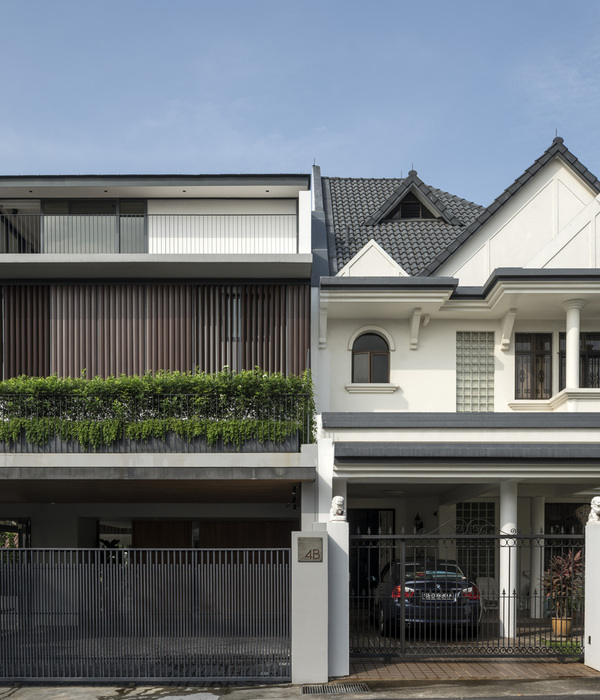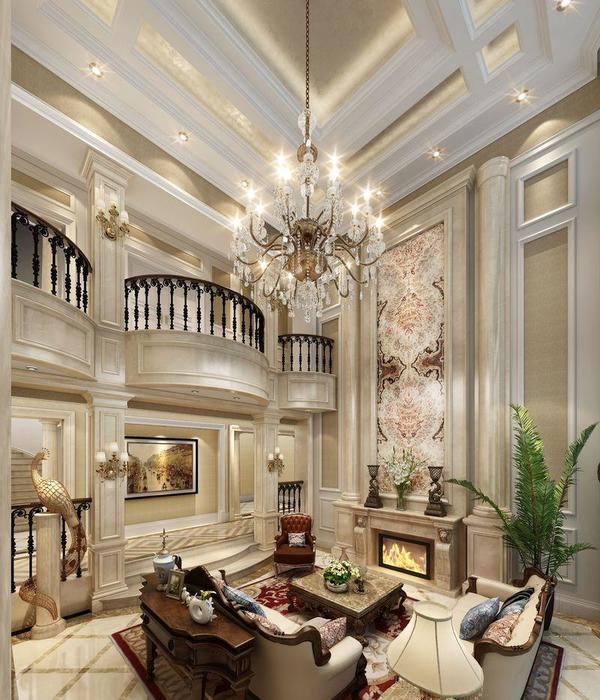Architects:Studio Woodroffe Papa
Area :2015 m²
Year :2020
Photographs :Tim Crocker, Joe Humphrys
Manufacturers : AutoDesk, VMZINCAutoDesk
Engineering :Alan Baxter & Associates
Executive Architects : Stanhope Gate Architecture and LTS Architects
Clients : Goldenstone Development Ltd
Cost Consultants : WT Partnership
Planning Consultants : Tibbalds Planning and Urban Design
Country : United Kingdom
The triangular site, once occupied by an Express Dairy depot, lies within the Bloomsbury Conservation Area and is bounded by Grade II listed housing and St. Georges Gardens, a former cemetery and now a popular, public garden. Given the restrictions of such a sensitive site, constrained by height and on all sides, the challenge was to deliver a viable, mixed-use scheme that could offer a variety of homes and workspaces.
By working closely with the ‘Friends of St Georges Gardens’, an active group of people who review new developments around the Gardens, the scheme was designed to not impede existing views to the park from adjacent properties, nor overlook and adversely affect the qualities of the garden spaces through its imposition. Planning permission for the project was approved unanimously by Camden’s Planning Committee. This was achieved by careful consideration of the plan, form, and materials used.
As a result, the scheme delivers 11 apartments, two townhouses, and B1 workspace in a secluded environment. From a planning perspective, the emphasis has been one of stealth. The building form tapers in the plan to accommodate the triangular site and in section to accommodate the tree canopies that give so much character to the site and help minimise the impact of the building on the Gardens. The shallow-pitched roofs break down the building mass. The ‘folded’ elevations follow the tree line, articulate the terraced properties, and pull the building back from the listed garden wall that borders the park.
This formal response also strikes a balance between the domestic rhythm of Regent’s Square residences whilst reflecting the industrial heritage of the former Express Dairy depot. Large windows are restricted to the ground floor, behind the listed garden wall, and thus out of sight from the Gardens. On the upper floors, narrow windows are arranged obliquely, hidden behind the trees. Along the northern boundary, the depot’s gable wall is retained to ensure that all views from the existing properties remain the same.
The scheme delivers privacy, intimacy, and a range of outdoor spaces whilst maximising light to the interior spaces via secluded, patio gardens, skylights, and screened, roof terraces. The B1 workspaces, linked by a sunken courtyard, are located at the western end of the site where there is space for access and servicing without disturbing residents. The sensitivity of the site is reflected in the use of materials.
The main building is finished in an ‘earthy’ corrugated metal cladding that recedes into the background of bark and brickwork. The workspaces located closest to the Gardens are clad in brick, reminiscent of the listed wall, mortuary chapel, and adjacent properties. The lattice brick screen brings light into the workspaces without overly impacting on the Gardens.
▼项目更多图片
{{item.text_origin}}

