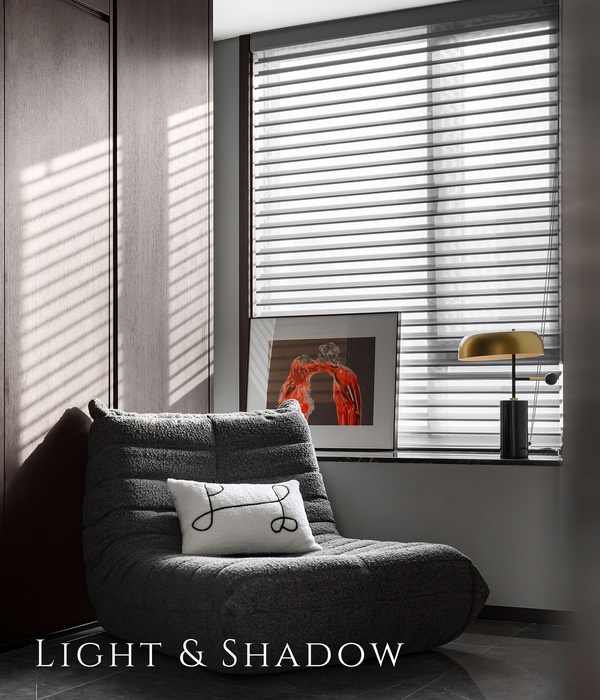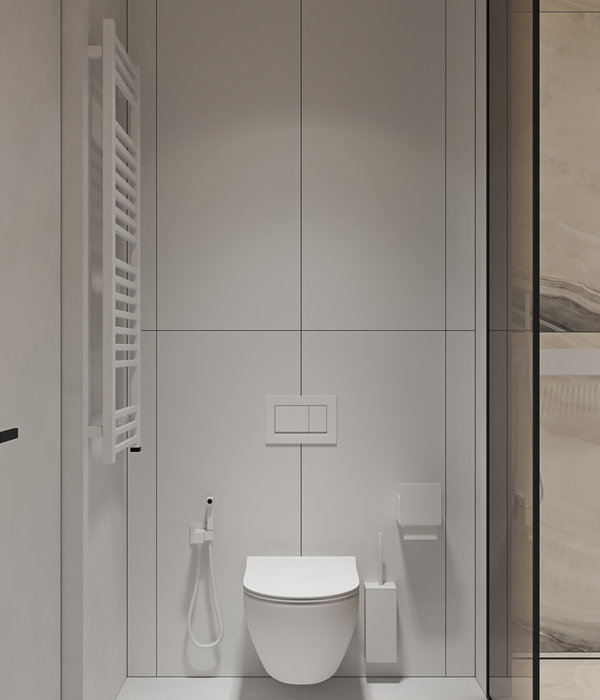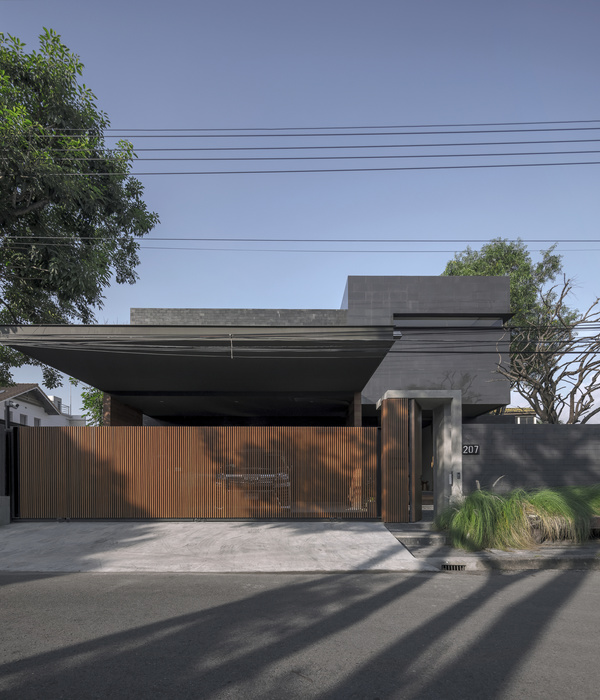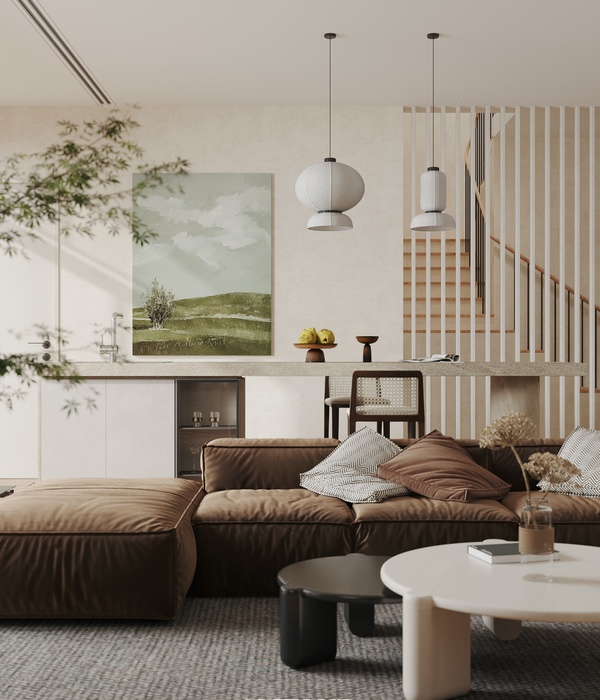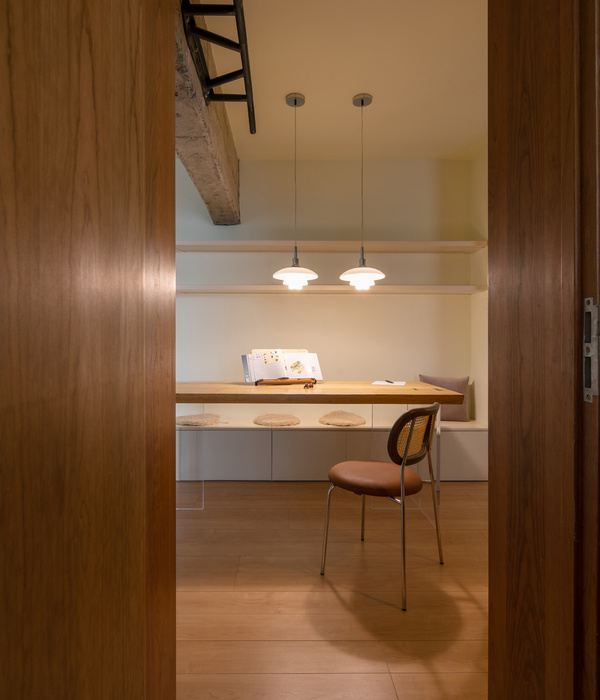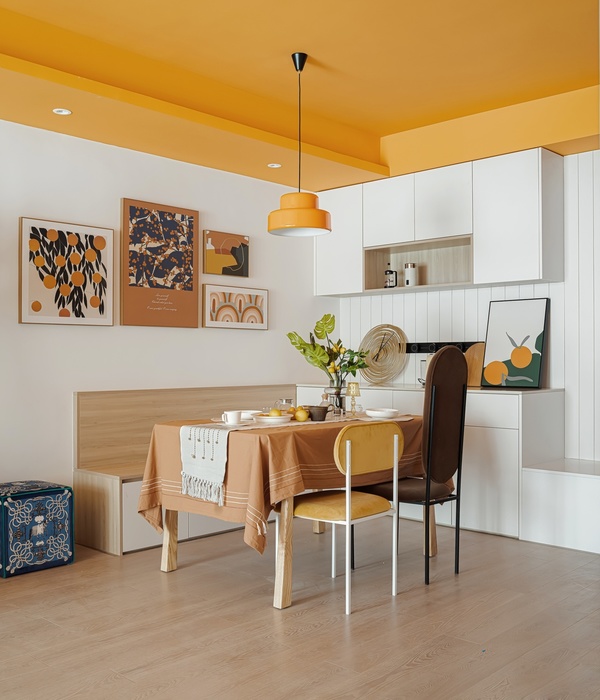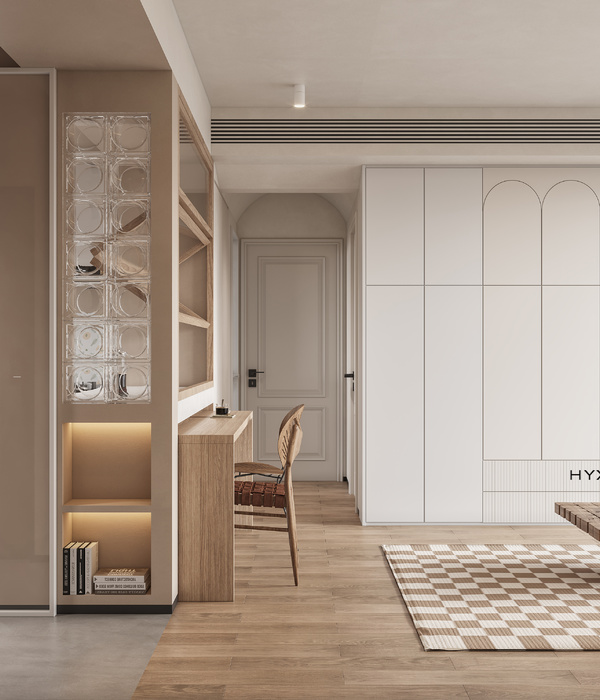- 项目名称:澳大利亚房中房
- 设计方:Steffen Welsch Architects
- 位置:澳大利亚
- 分类:居住建筑
- 摄影师:Shannon McGrath
- 关键设计:建造一座大房子,房子内由多座小房子组成,每个小房子由中央屋脊相连。
Australia House In House
设计方:Steffen Welsch Architects
位置:澳大利亚
分类:居住建筑
内容:实景照片
图片:18张
摄影师:Shannon McGrath
房中房的设计理念遵循一个思维范式,即一个单独的物体从属于一个实体,而该实体又从属于一个较大实体,如此,以此类推。该建筑的关键设计是建造一座大房子,房子内由多座小房子组成,每个小房子由中央屋脊相连。如此,大房子内建会建有类似于街道边两排房子。房中房内有五个不同楼阁或房屋,三个庭院。
房中房内的楼阁或房屋成离散型分布,每个房屋通过一个主轴相连。房内的走廊和屋脊上悬挂许多艺术藏品。室内
庭院设计
给阁楼增加亮点,该设计同时保障室内光线充足、空气畅通。较大的庭院内有一个藤架,人们可在藤架下休闲娱乐;较小的庭院内,种植有郁郁葱葱的植物,可供一至两人在此休息。
译者:蝈蝈
House in House is the articulation of a paradigm that considers an individual object as part of an entity which in itself is part of an even larger entity and so on. The key design decision was to develop the house as an array of small houses that are held together by a central circulation spine, similar to a row of houses on both sides of a street. House in House contains five distinct internal pavilions or houses and three courtyards or voids.
Each of the pavilions or houses has discrete functions, and each individual house is linked through a main axis, doubling as both circulation spine and gallery for the couple’s extensive art collection. The courtyards punctuate the pavilions, drawing in natural light and ventilation. The largest courtyard is for outdoor entertaining under a pergola. The smaller courtyards feature lush plantings, a retreat for one or two.
澳大利亚房中房外部实景图
澳大利亚房中房之庭院局部实景图
澳大利亚房中房之庭院实景图
澳大利亚房中房外部局部实景图
澳大利亚房中房内部实景图
澳大利亚房中房内部浴室实景图
澳大利亚房中房内部厨房实景图
澳大利亚房中房内部卧室实景图
澳大利亚房中房内部局部实景图
澳大利亚房中房平面图
{{item.text_origin}}

