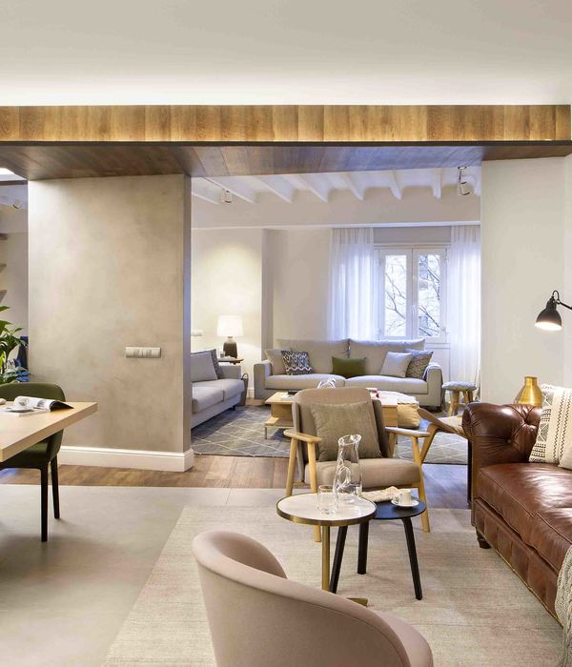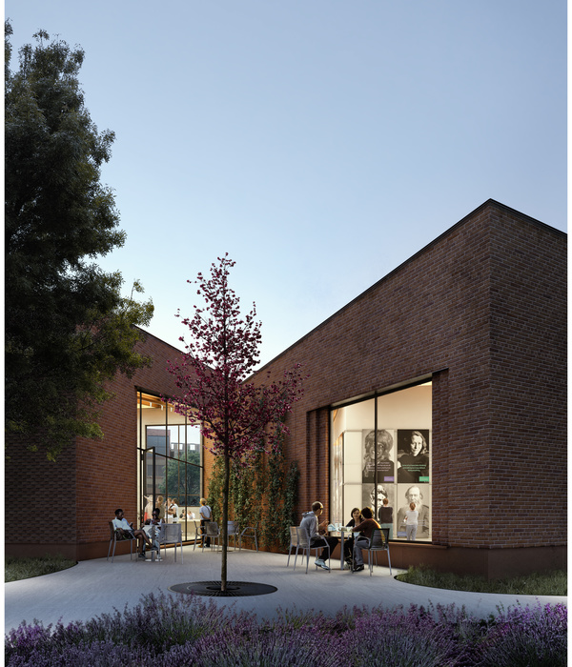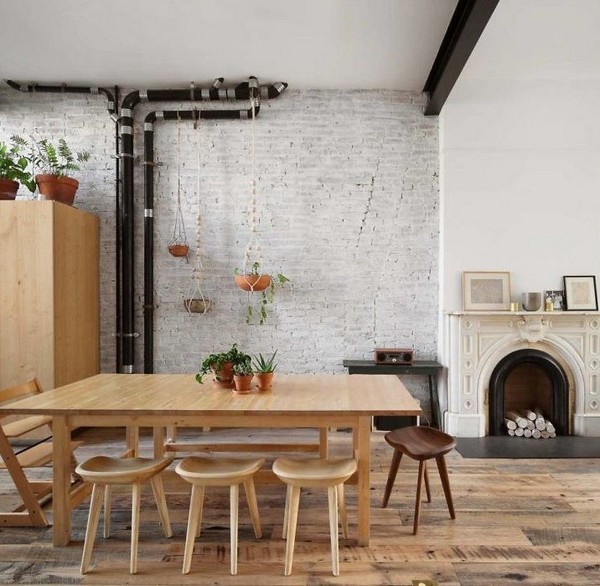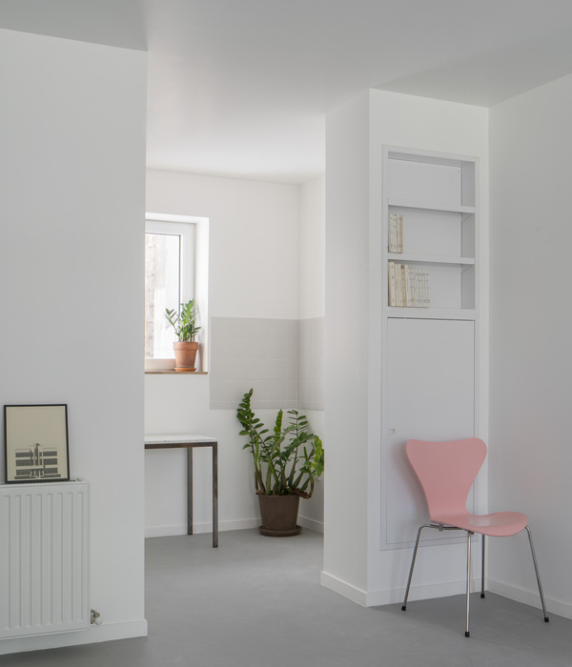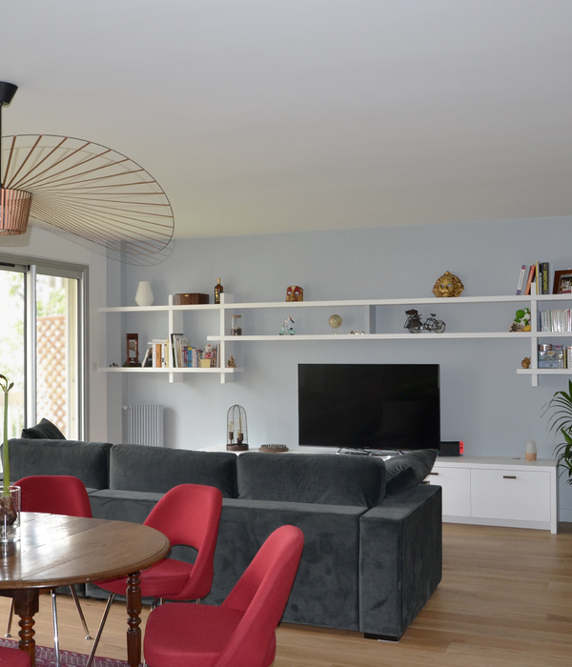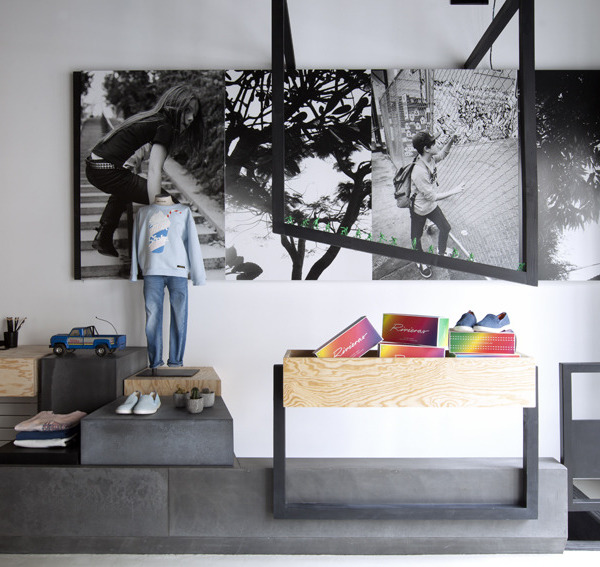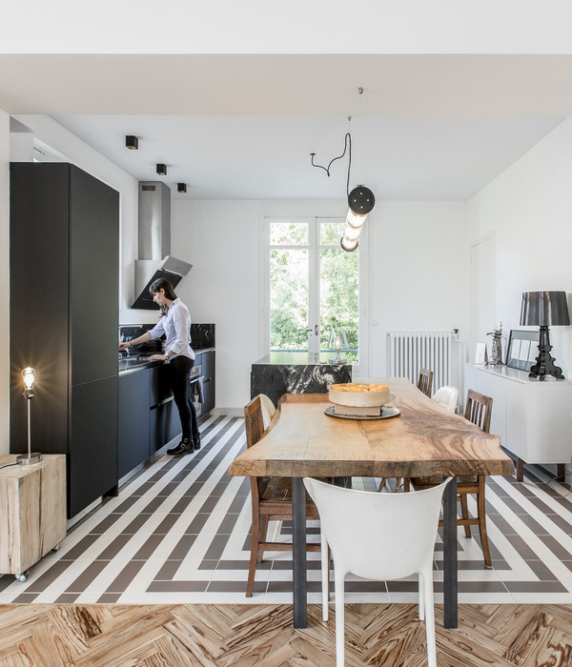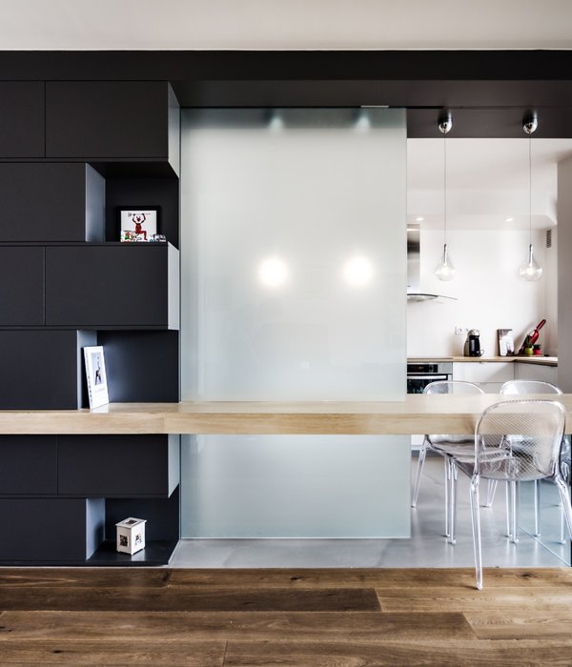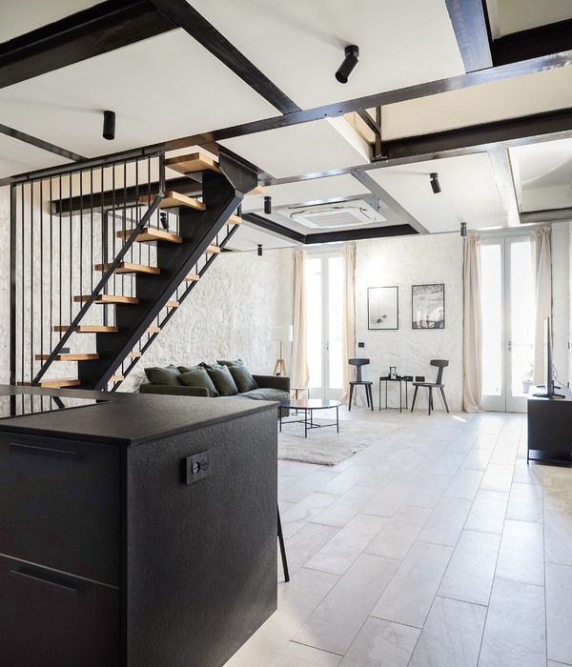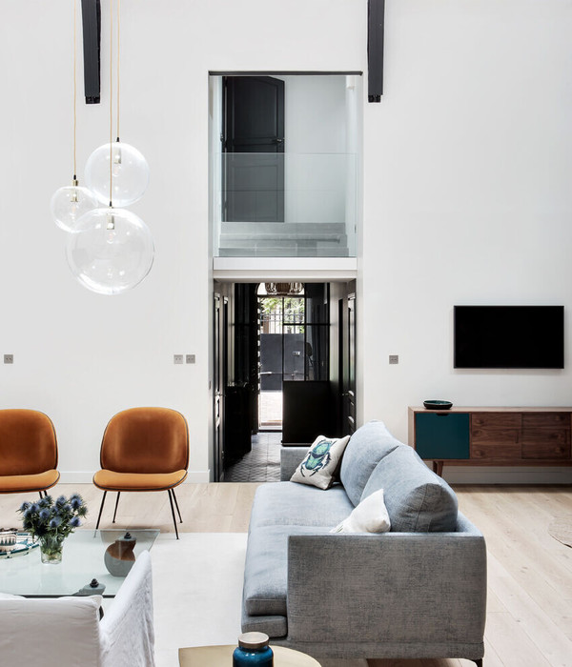A hundred square Wah site within a golf course village, at North-Eastern of Bangkok, Nawathani Village, is full of large ancient trees inside. In order to preserve the trees, the building shape was designed by following the existing trees, together with a perfectly fitted function.
There is a relativity between existing trees and an architecture which are, an eight meters gap between the two of large tree at the front layer of wall, determined a car entrance which is located at the left part of the house, while a cluster of another type of tree which stands at the front right of the site act as a small front yard. Moreover, the largest one which is the Malabar tree, standing at the center of the site, is used for a private relaxation area inside.
Since this house is designed for five people of a family, who are a couple with three kids, there is four bedrooms on the second floor, when living, dining, and kitchen is on the first floor, together with a common playroom for all family members, which is all hidden by a solid wall at the front of the house.
At the main entrance, the house cannot be seen and realized an inside space, but it attracts people to look at the trees with a reflective black wall as a background, which is more remarkable when green is on the black canvas and doubling trees as reflection on gloss material. In contrast, behind a solid wall, there is plenty of glass window which can easily touch an outdoor garden, especially an elevated common playroom which is closest to the Malabar Tree. A large wooden deck terrace act as a co space between all rooms. Glass roof of master bedroom also allows inside space to connect with the existing Malabar Tree.
▼项目更多图片
{{item.text_origin}}

