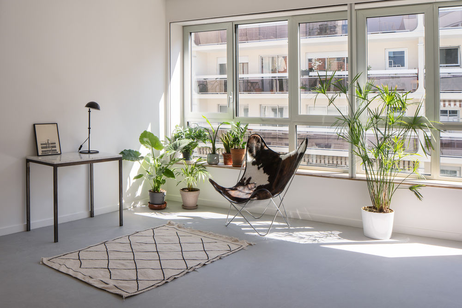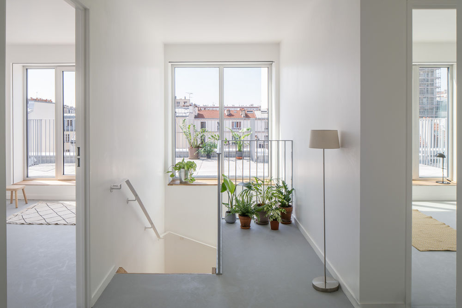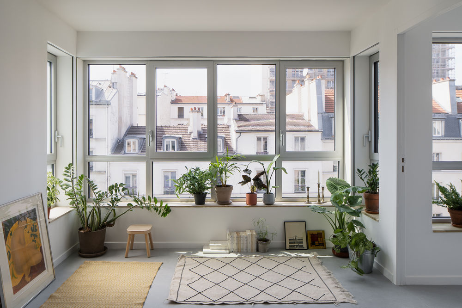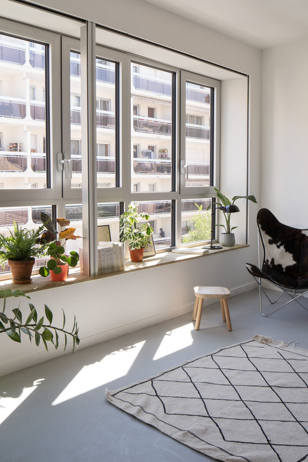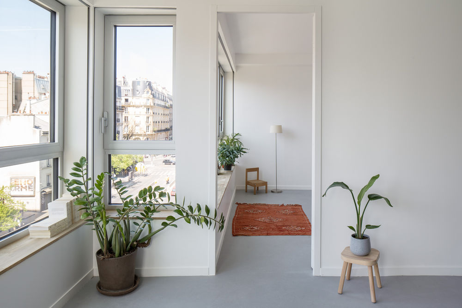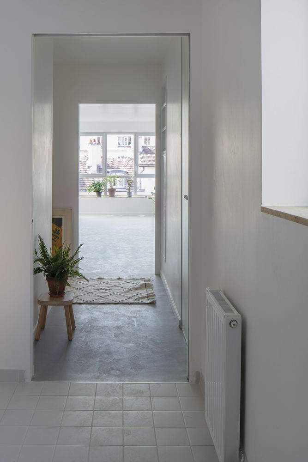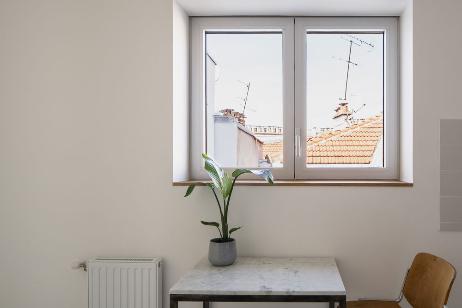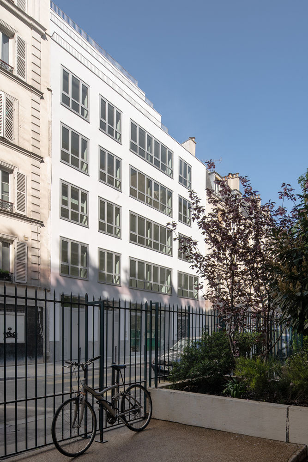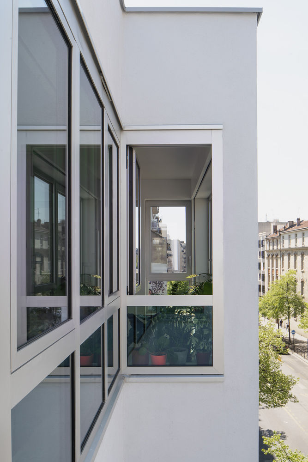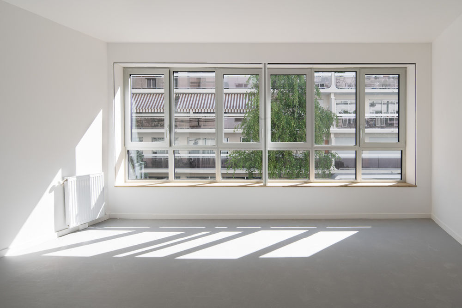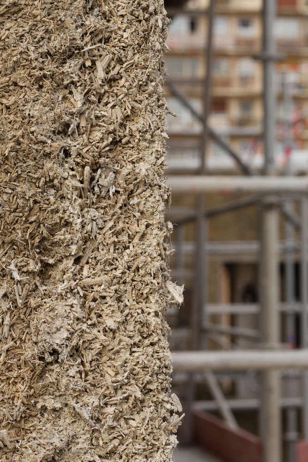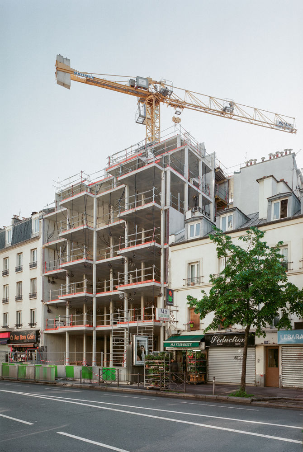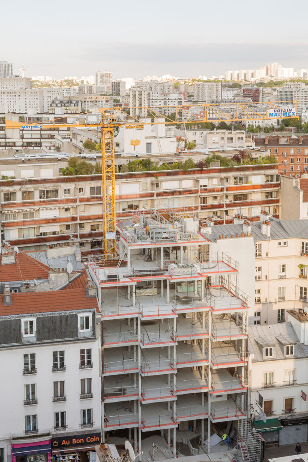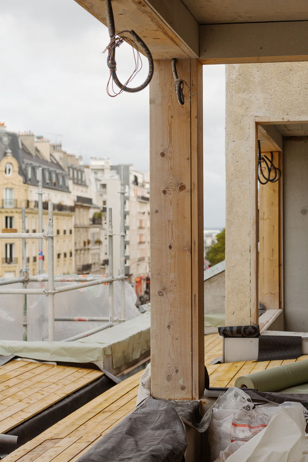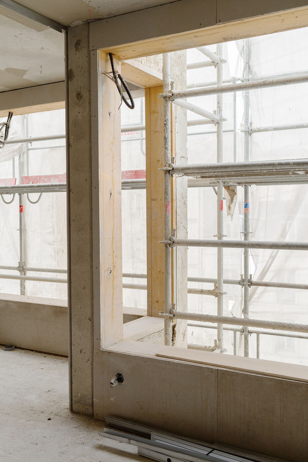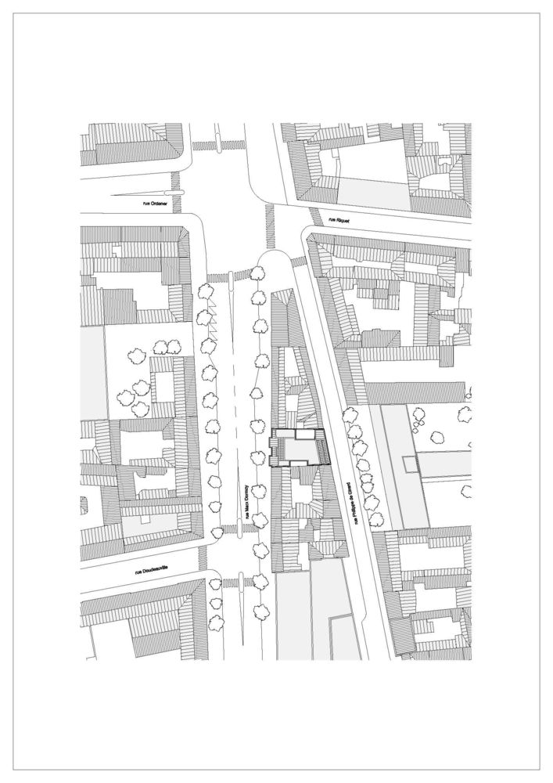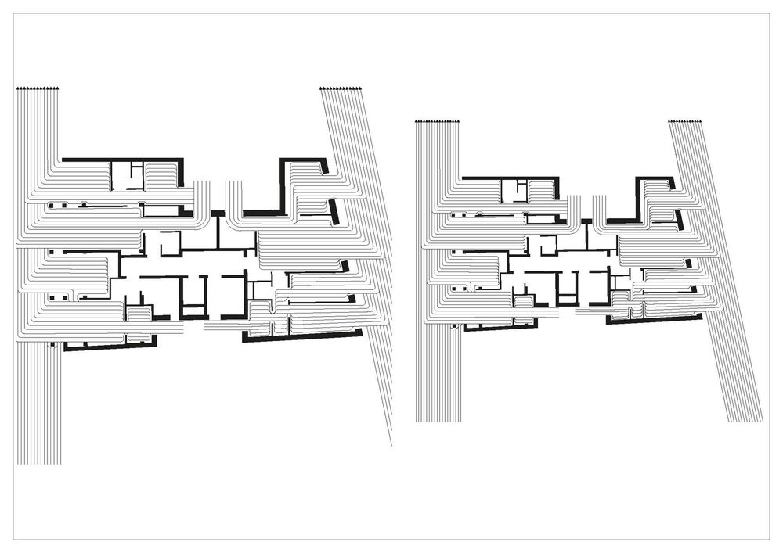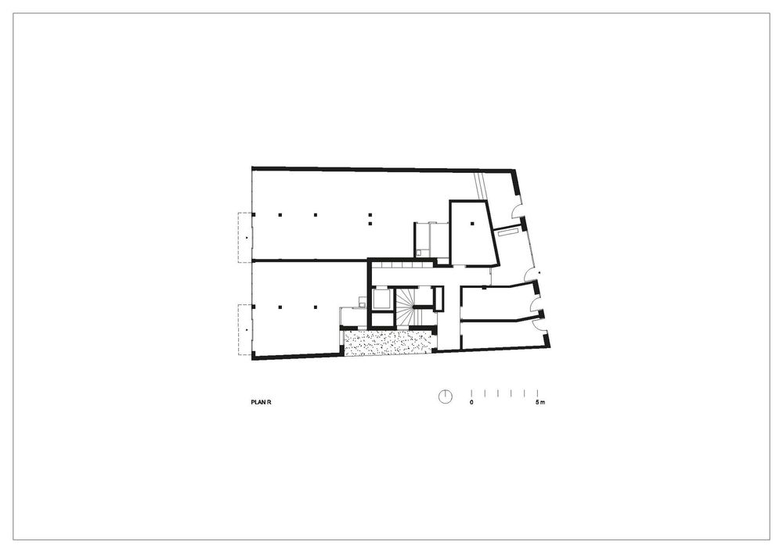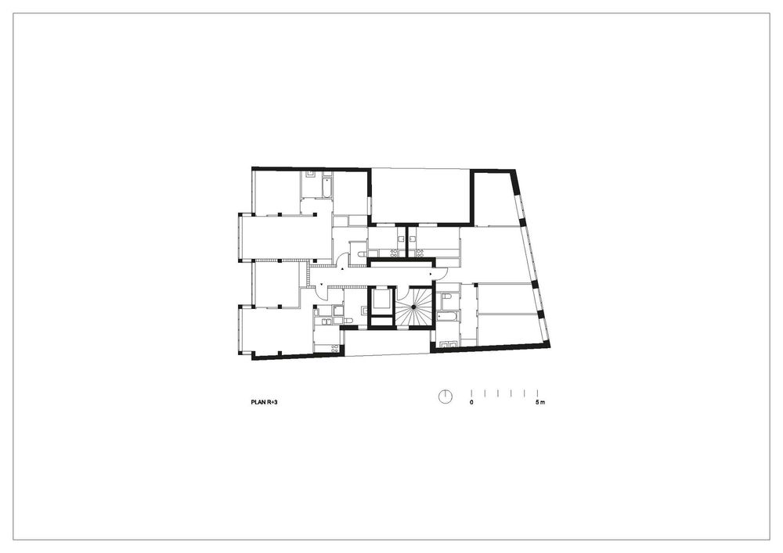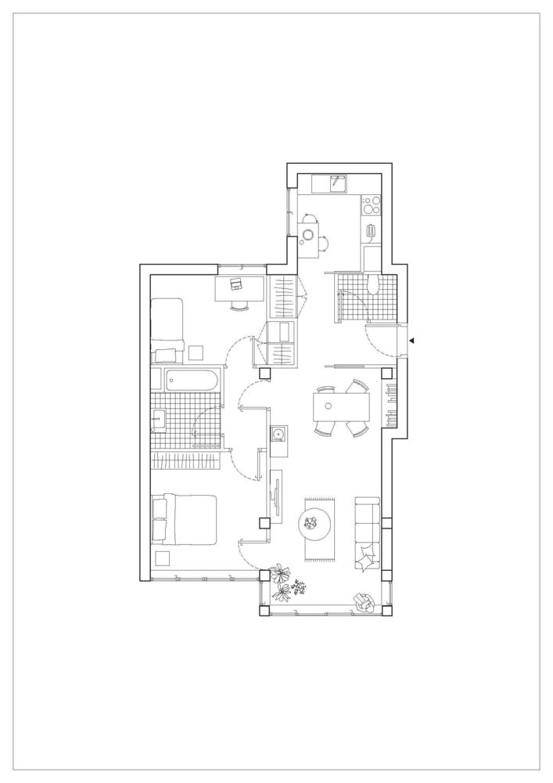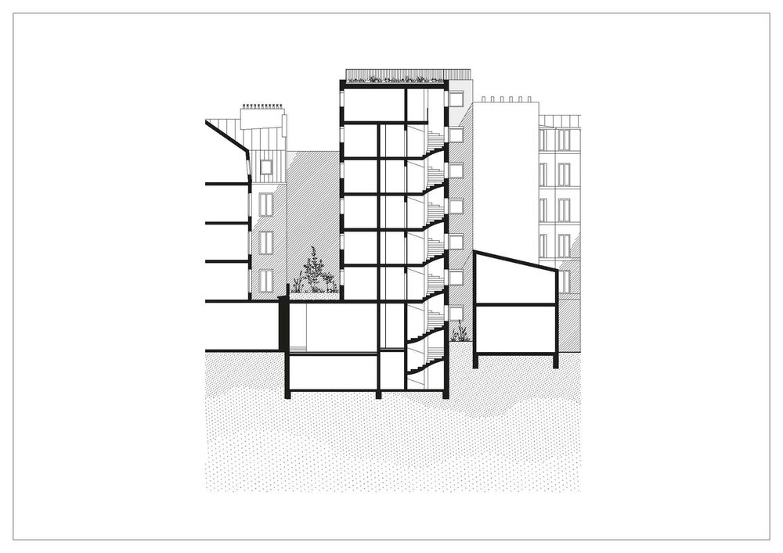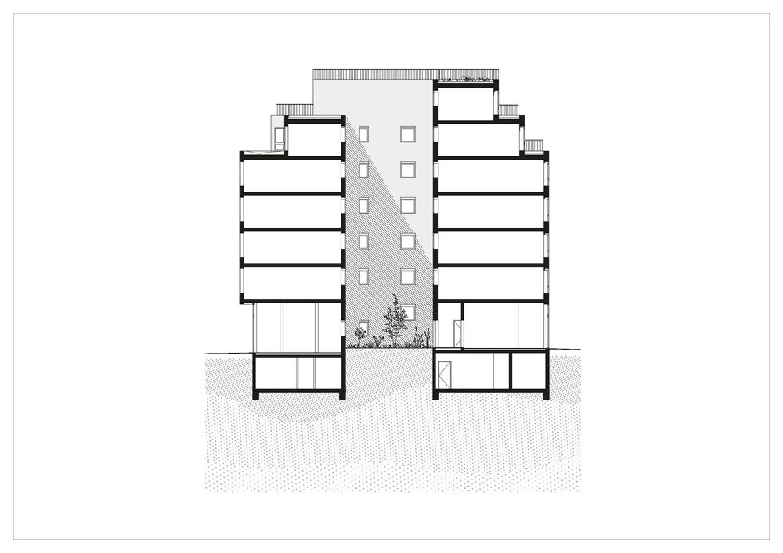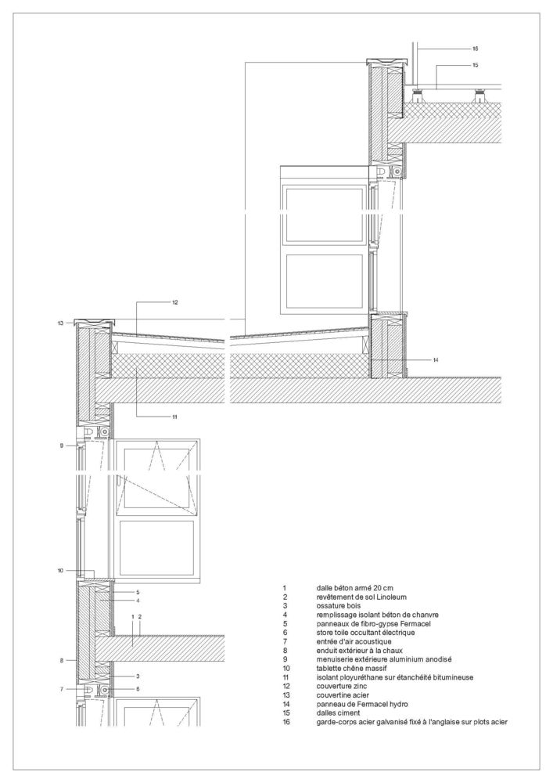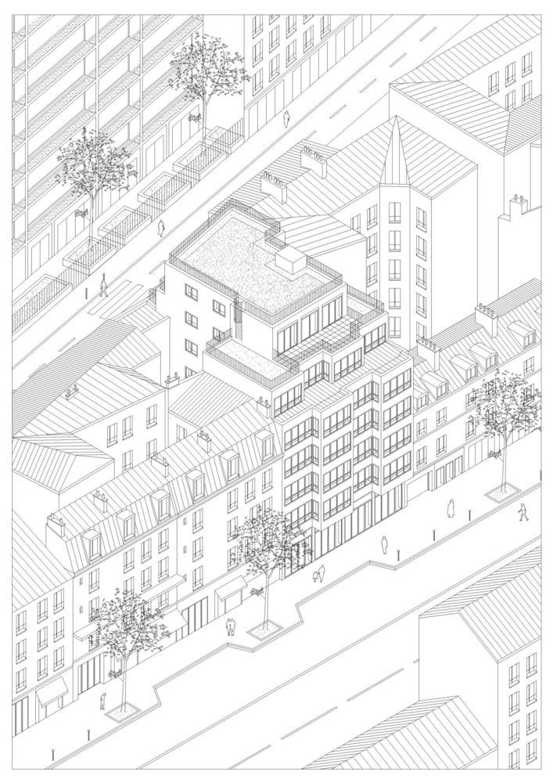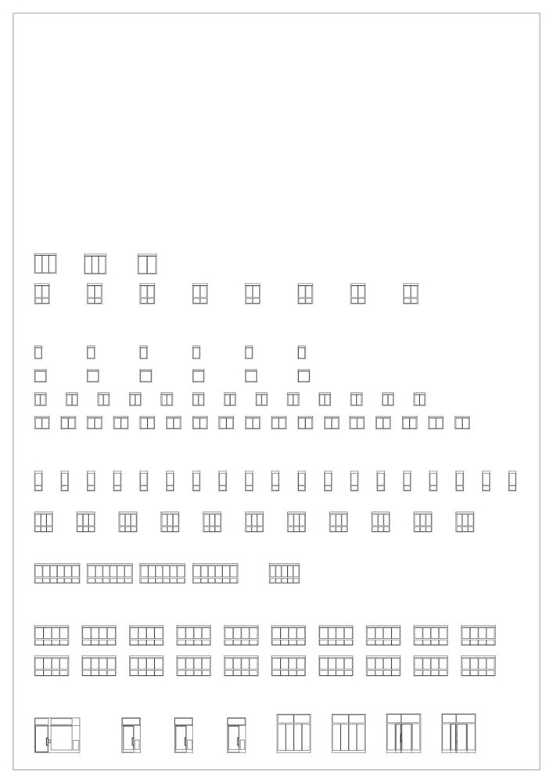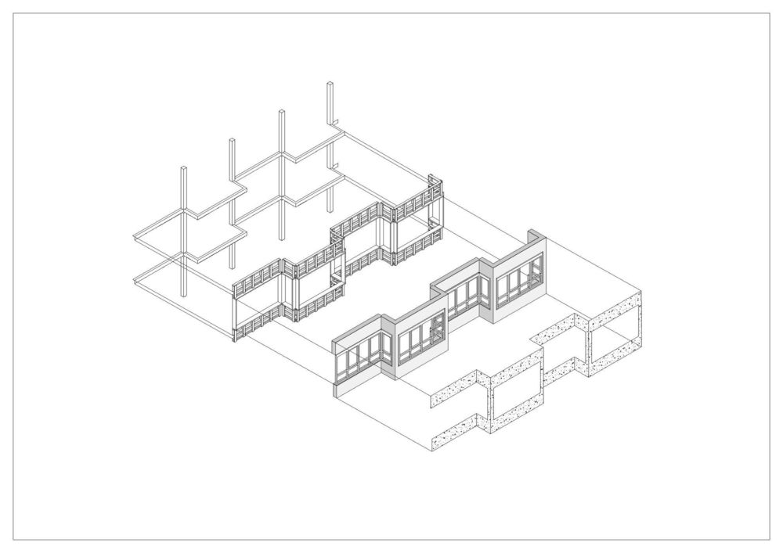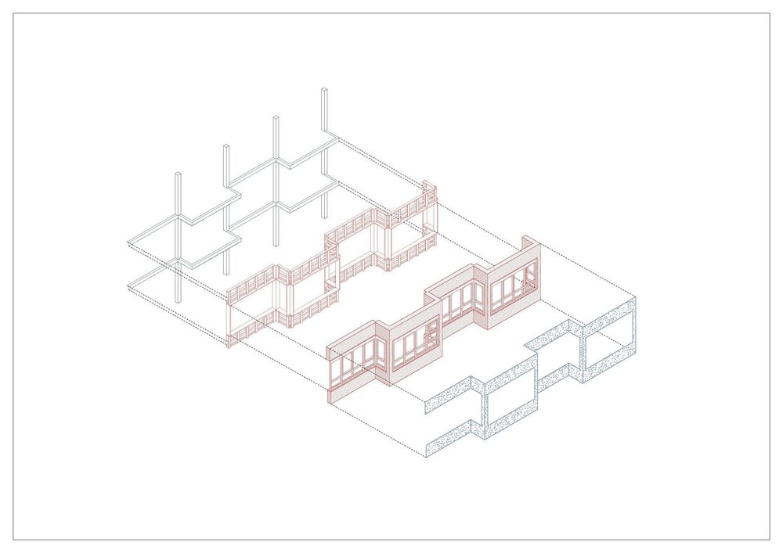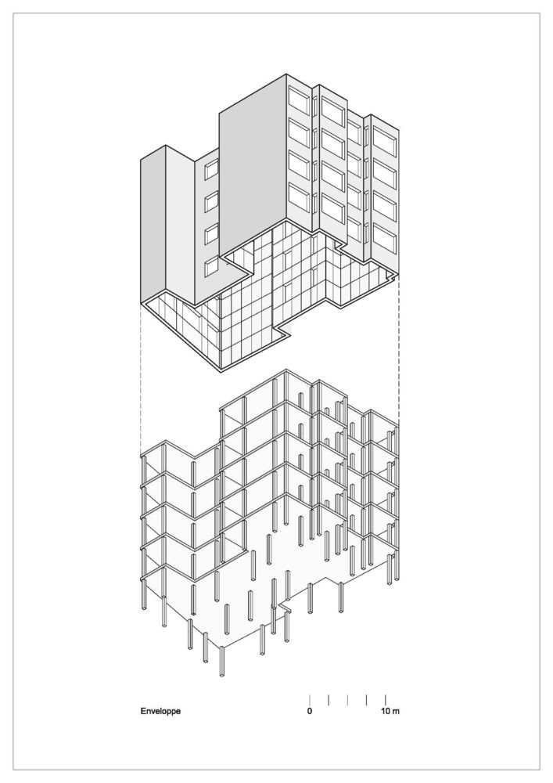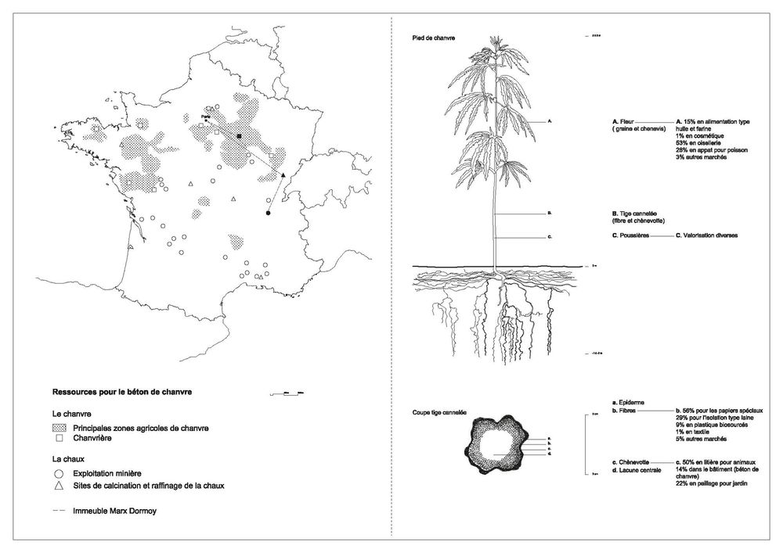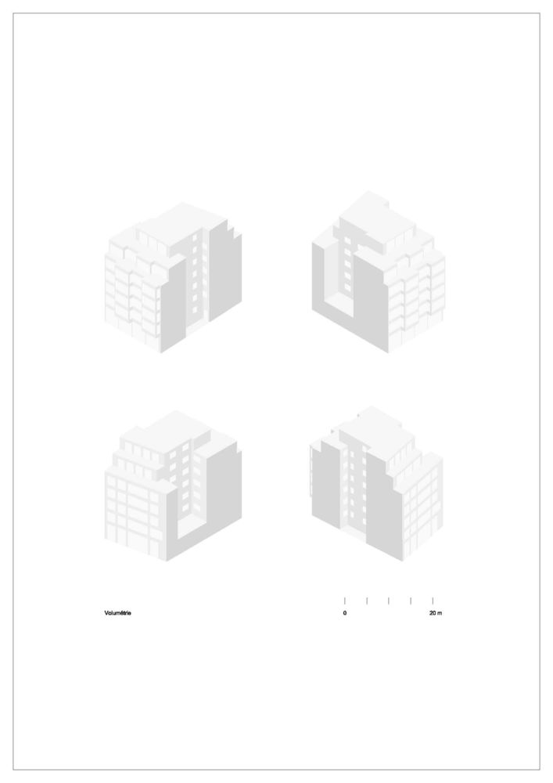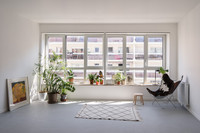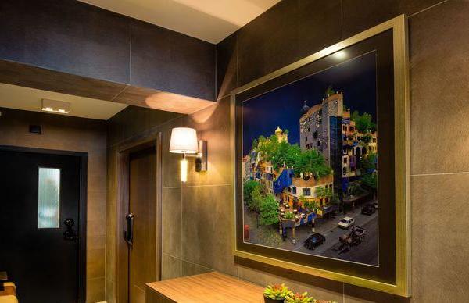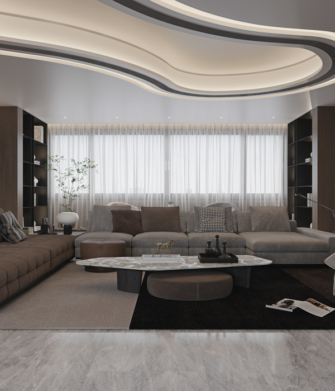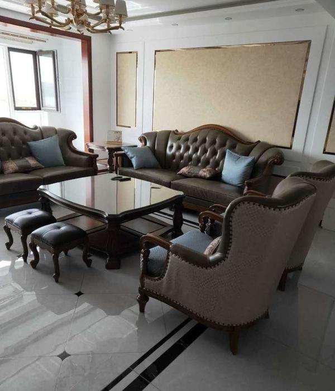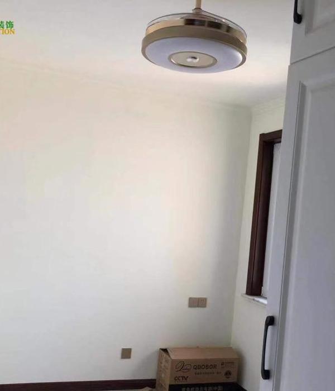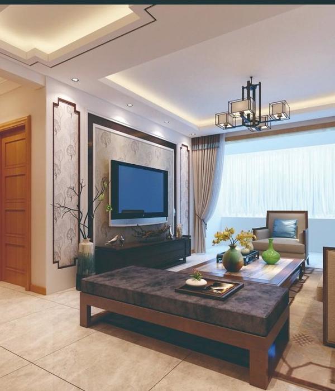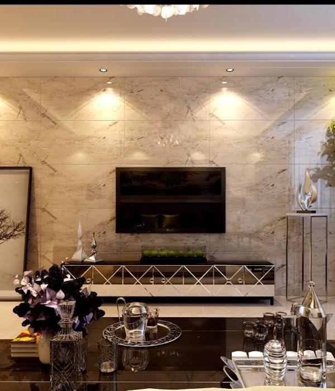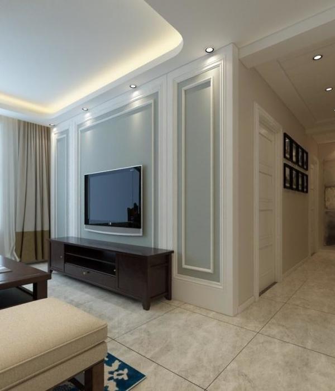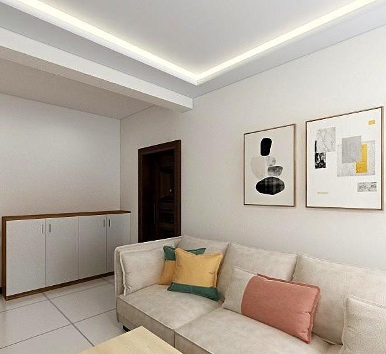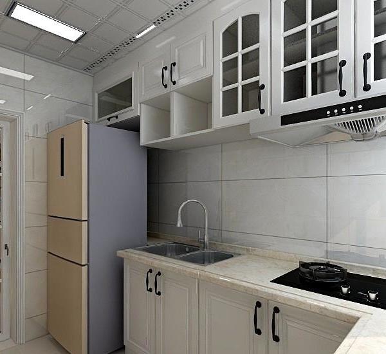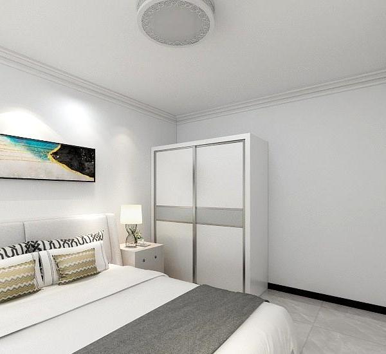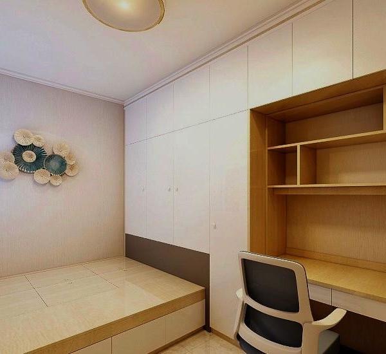巴黎马克思多莫公寓 | 木质预制与麻混凝土外墙打造独特城市景观
The project site is located between Marx Dormoy Street and Philippe de Girard Street, in the 18th arrondissement of Paris. The district is mainly structured by the large railway clusters of the Gare du Nord and the Gare de l'Est, and by the Marx Dormoy Street, which links Porte de la Chapelle with the Chapelle district.
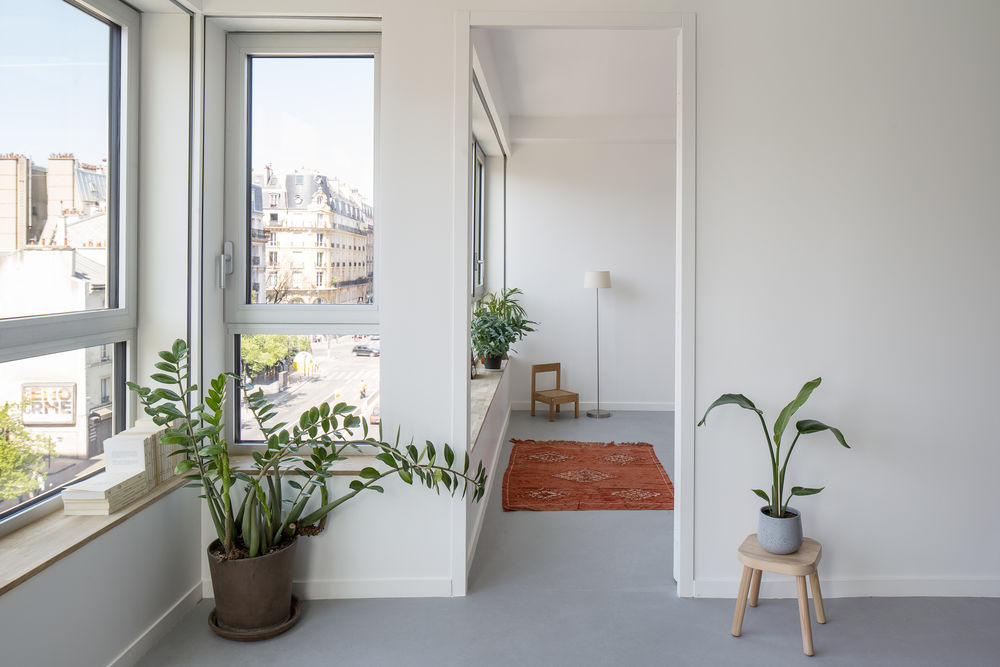
The project has two addresses with distinct characteristics. Marx Dormoy Street is wide, very busy, commercial, and relatively noisy. Philippe de Girard Street is narrow and quieter. The two addresses, on each of the two streets, are thus used for different purposes. The two shops open onto Marx Dormoy Street and contribute to the already active ground floor. Access to the housing units is from Philippe de Girard Street.
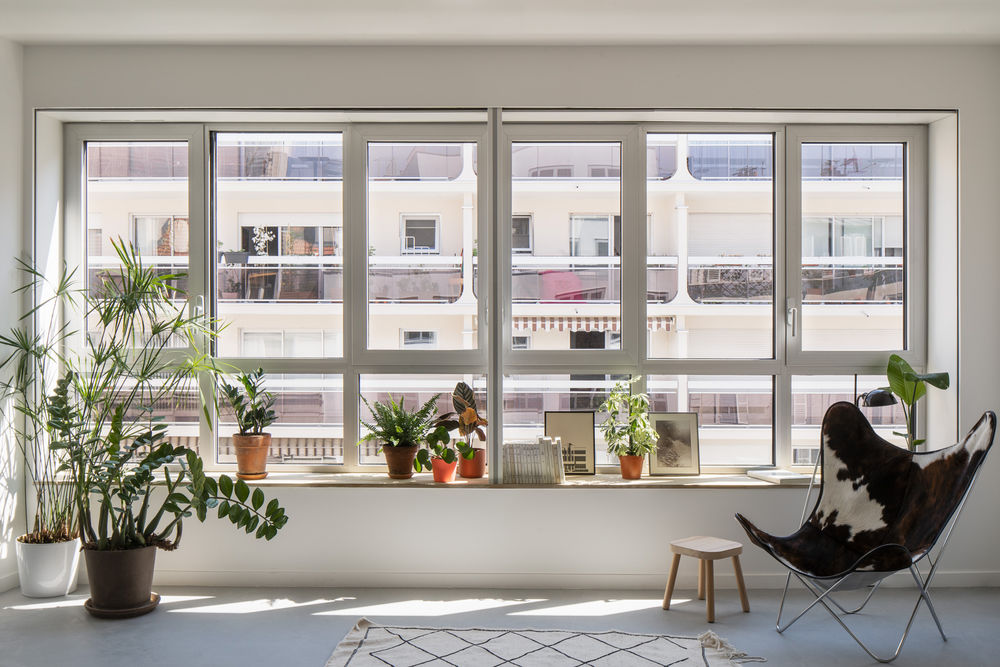
The thickness of the islet, over 22 meters, requires the positioning of two courtyards at the center of the project. They are extensions and responses to the small courtyards of the adjacent plots and provide light and main views for the new dwellings. The regulatory possibilities are exploited to the maximum. The building offers six levels above the ground floor, and setbacks are applied to the R+5 and R+6 levels to meet the requirements of the PLU.
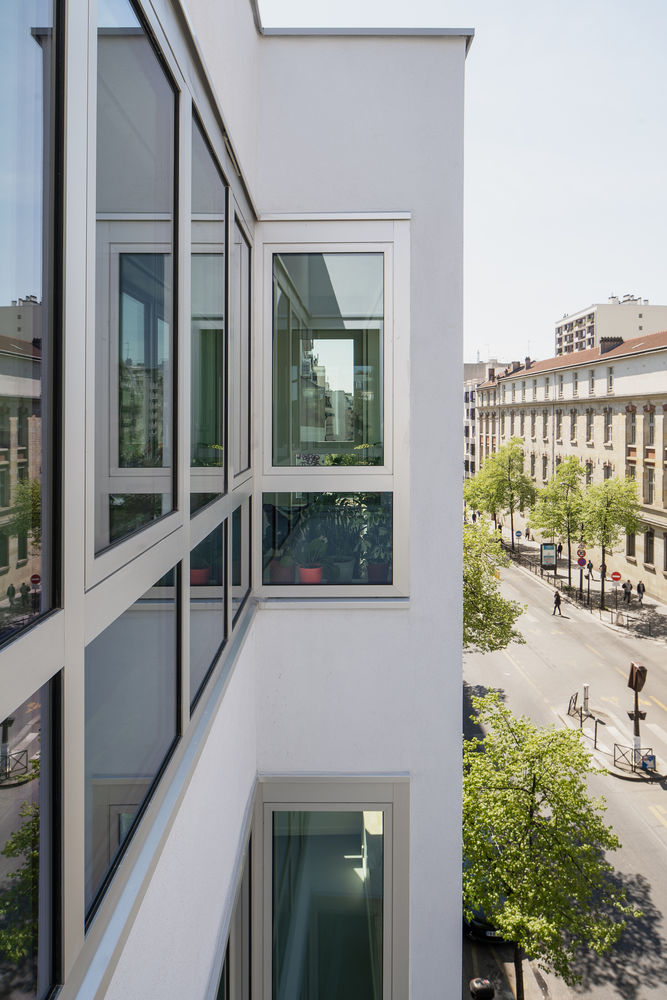
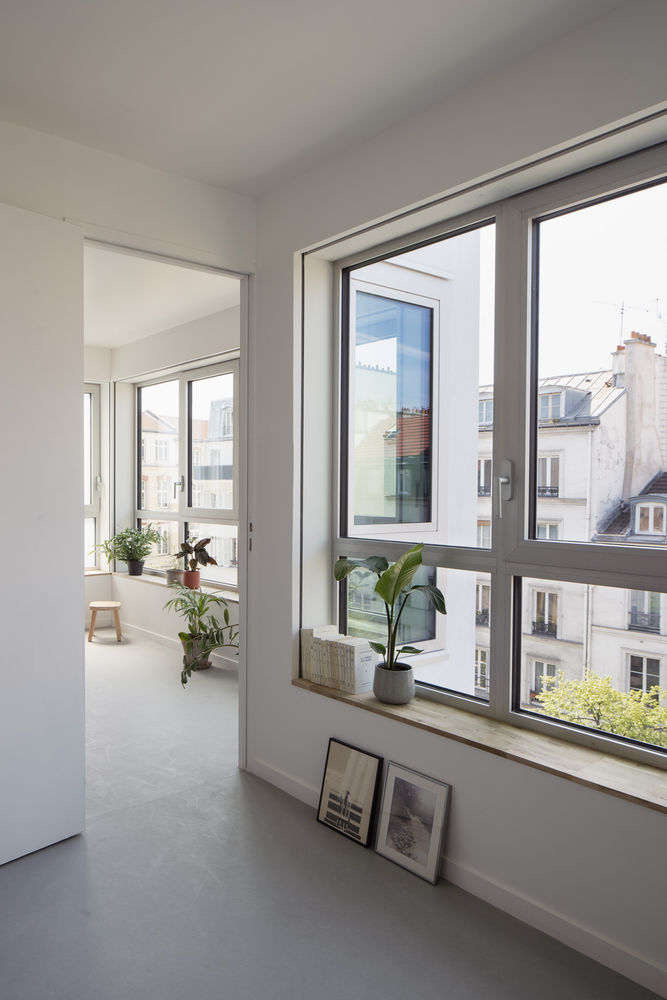
The façade is built in a precast wooden backbone and hemp concrete. On the Marx Dormoy Street side, it questions the tradition of the Parisian thick façade and proposes extensions of the living rooms overhanging the public space. The current floor proposes three accommodations which each disposes of, through the courtyards’ presence, of multiple views and orientations, as well as generous natural light.
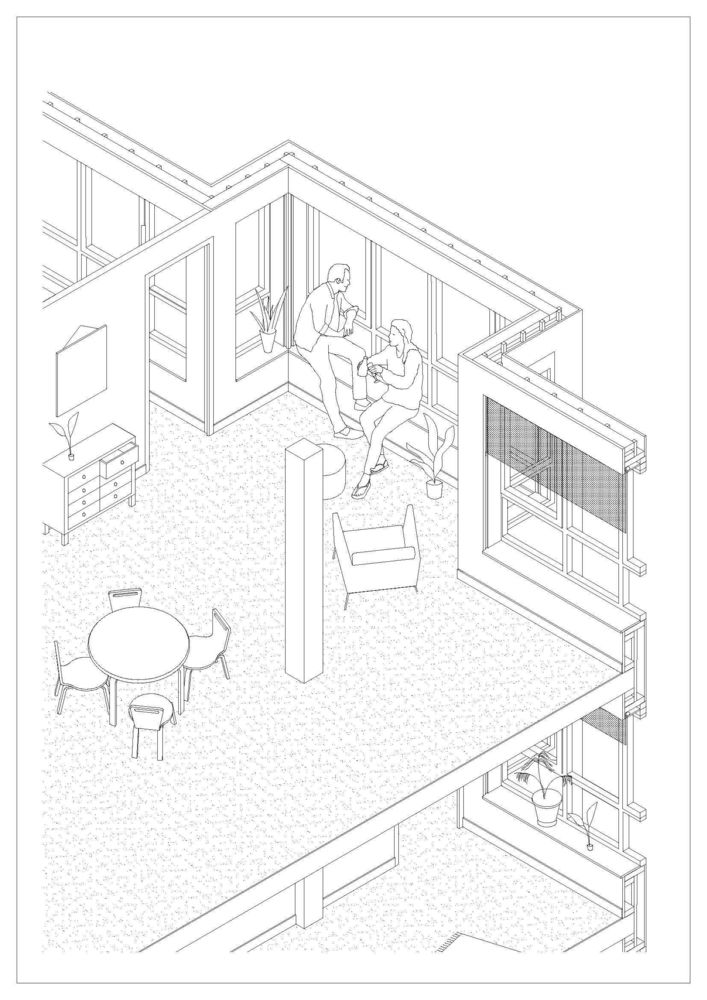
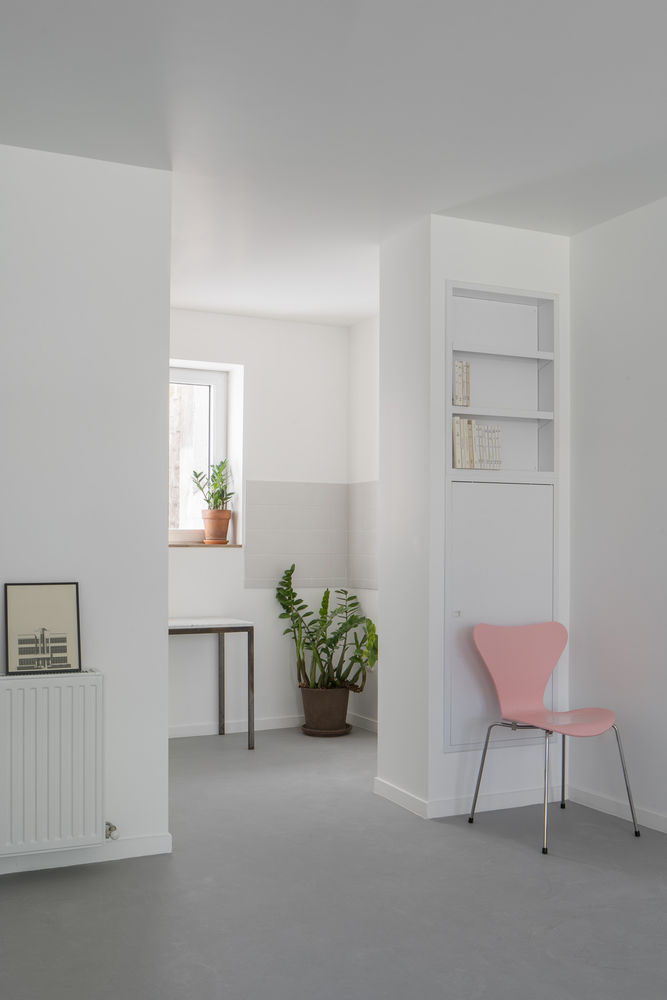
The living rooms of the units located on Marx Dormoy Street extend towards the street via the overhang of the façade. The shape of the building is in adequacy with the typological organization of the dwellings. The fold of the bow window thus fully benefits the living rooms, multiplying the linear of the façade and the angles. On the opposite side, the projection was not authorized but the window linear is maintained.
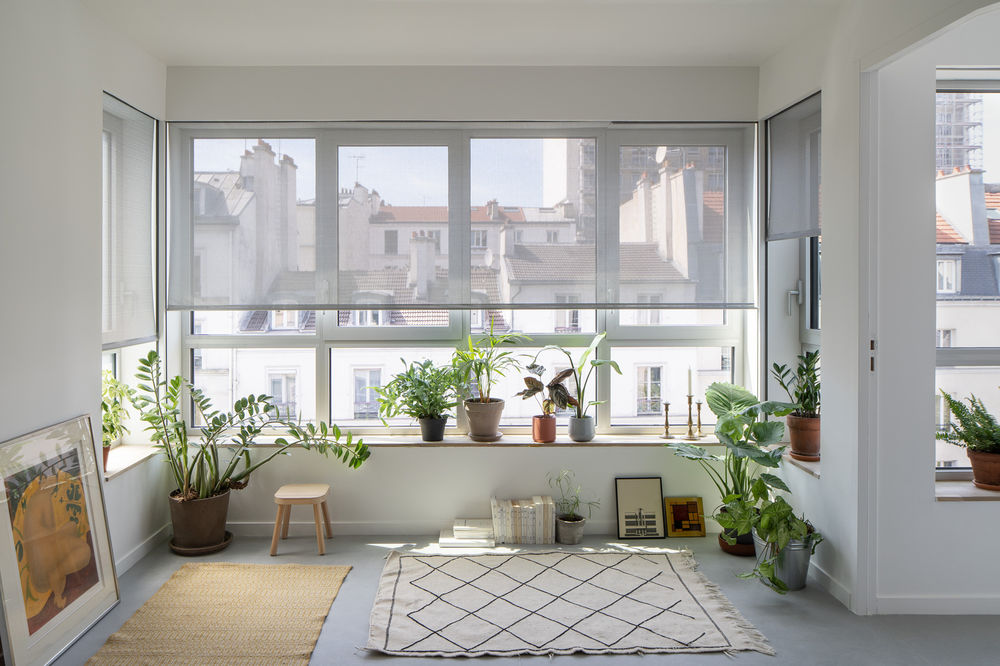
The punctual concrete structure allows the envisaging of all possible evolutions for the typologies. In summer, the courtyards function as cool sinks. Their small size keeps them in the shade and the thick vegetation provides humidity which also helps to cool the space. The natural ventilation of the dwellings is thus reinforced by a strong temperature differential between the courtyards and the street, which contributes to maintain summer comfort and dampen the heat peaks.
