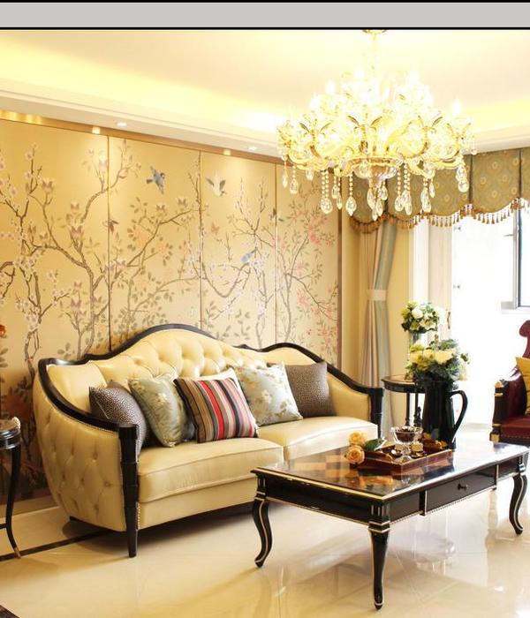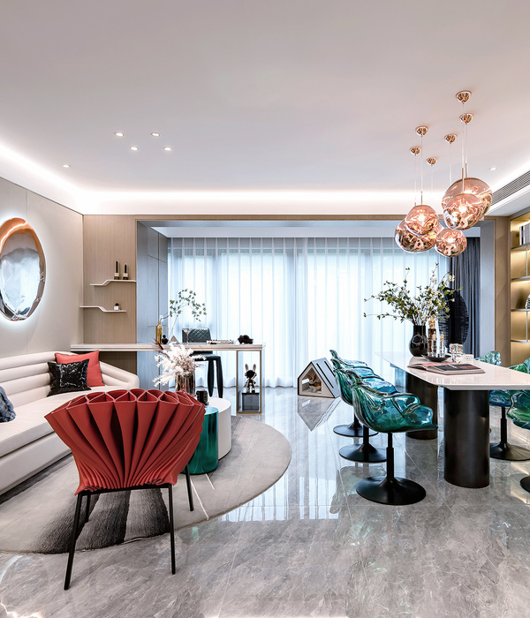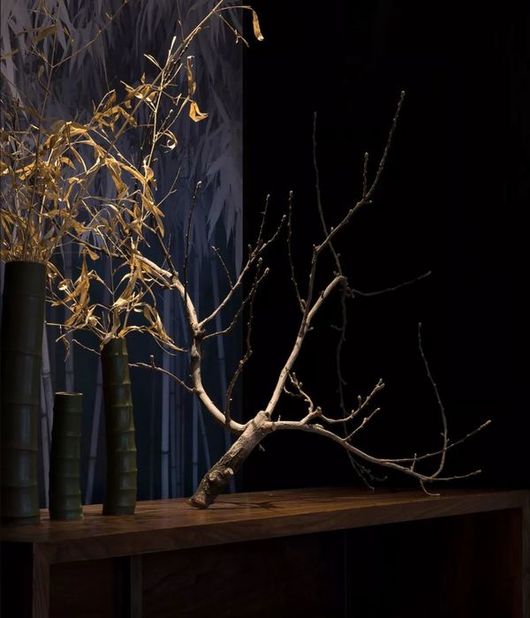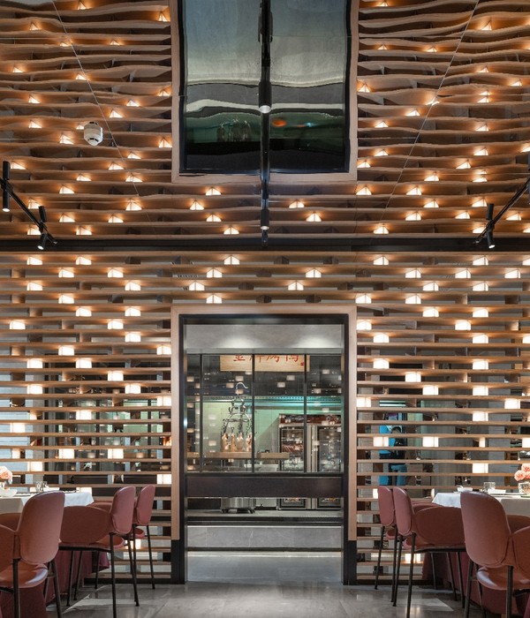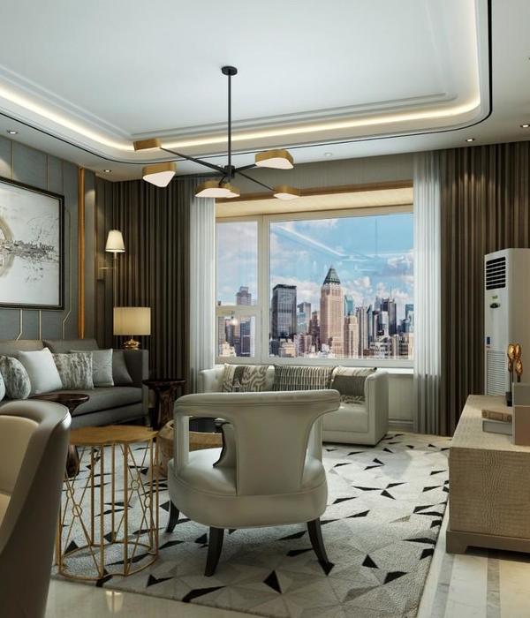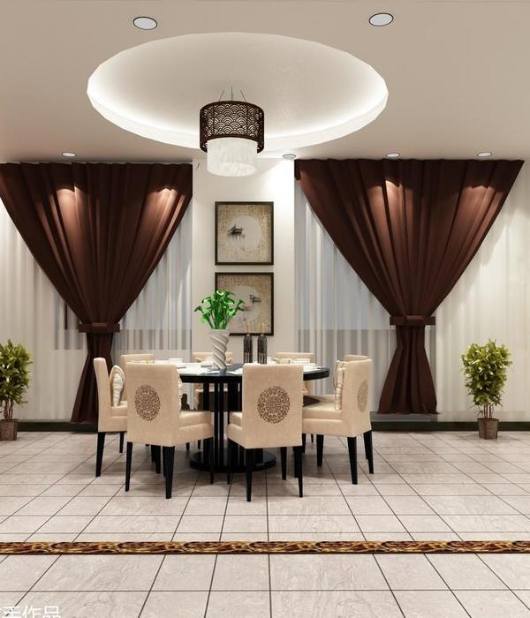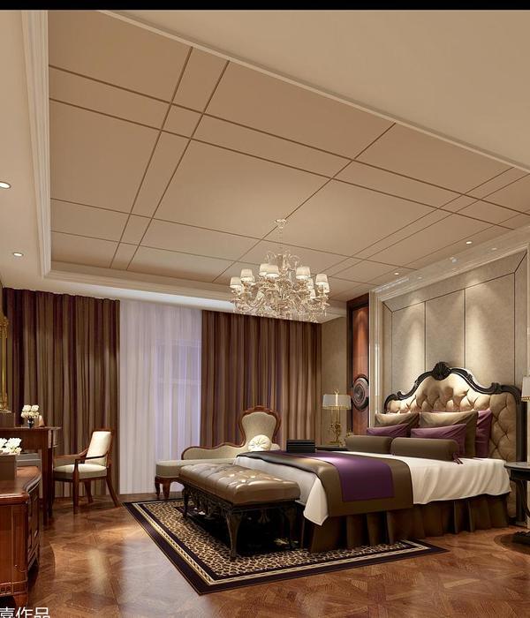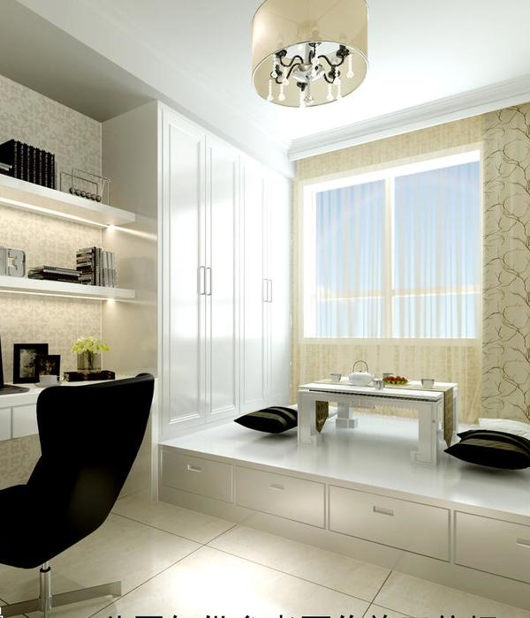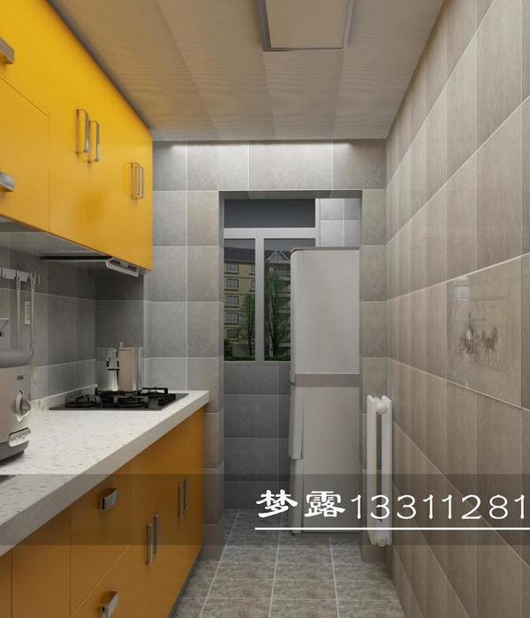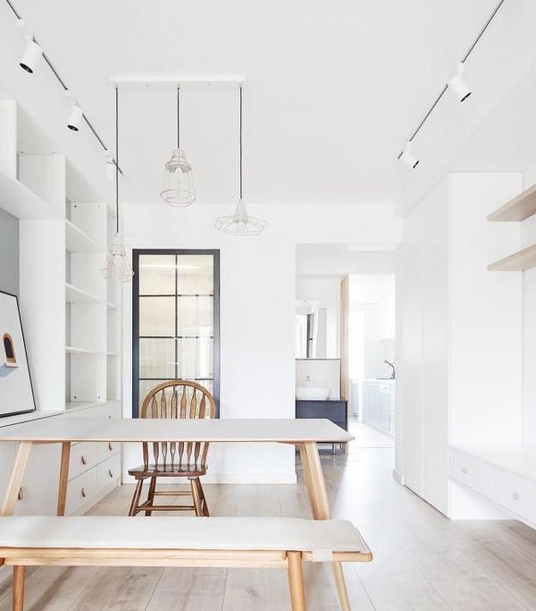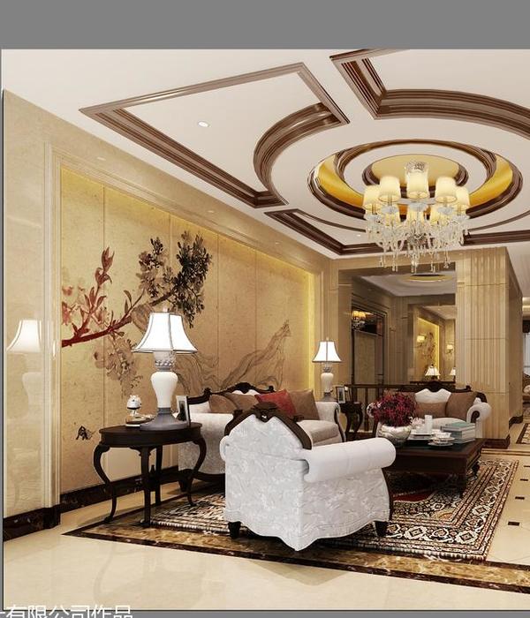La residenza privata oggetto dell’intervento di recupero e di conservazione, si sviluppa nel secondo piano di un immobile collocato nel Centro Storico di Cagliari, nel quartiere di Stampace Alto. Il quartiere venne fondato dai Pisani nel XIII secolo e da essi dotato di un modesto sistema di fortificazione, che venne poi abbattuto con l’espansione della città dopo l’Unità d’Italia. L’unica parte superstite è la torre dello Sperone, situata a poche decine di metri dall’immobile.
Esso presenta, sia all’interno che all’esterno, degli elementi riconducibili all’epoca rinascimentale, ad esempio le modanature in pietra che caratterizzano la facciata esterna, i balconi con parapetto in ferro battuto, il piano basamentale in bugnato, i fregi decorativi in gesso sui soffitti di alcuni ambienti interni.
L’intento principale del progetto, è quello di conferire più ampiezza e spazio ad un ambiente difficile da valorizzare, poiché di configurazione stretta e lunga (25 m x 5,5 m), sfruttando nel migliore dei modi la sua grande altezza (5,26 m nel colmo). Viene quindi demolita la residenza preesistente e al suo posto si realizzano tre appartamenti privati sviluppati su due pian, recuperando lo spazio del tetto a doppia falda con soppalchi e spazi a tutta altezza: un bilocale di 30 mq, un trilocale di 50 mq e un quadrilocale di 80 mq.
Il vincolo imposto dalla legge regionale sul riuso degli spazi a grande altezza, limita la progettazione delle zone soppalcate ad un massimo del 40% di copertura sull’ambiente sottostante. Pertanto, per guadagnare superficie al secondo piano, si sceglie di collocare i letti e gli armadi delle camere in corrispondenza dei vuoti ricavati dai soppalchi, su delle casseformi smontabili.
Inoltre, sempre con obiettivo di ottimizzare l’altezza dei piani, il solaio del soppalco viene realizzato con profili in acciaio HEA120, rendendo minimo il suo spessore complessivo (13,85 cm).
Tutti gli impianti di climatizzazione e riscaldamento sono inseriti in un vano tecnico non visibile dallo spazio pubblico, per rispettare l’interno ed evitare di deturpare questo splendido intorno.
Infine un adeguato apporto luminoso è garantito all’appartamento, non solo dal cavedio interno, ma anche dall’inserimento di quattro nuovi lucernari che permetteranno l’illuminazione zenitale e da una terrazza recuperata eliminando un’aggiunta non conforme alla configurazione storica dell’edificio.
The private residence that is the object of the restoration and conservation project is on the second floor of a building located in the historic centre of Cagliari, in the Stampace Alto district. The district was founded by the Pisans in the 13th century and was equipped with a modest system of fortifications, which was later demolished with the expansion of the city after the Unification of Italy. The only surviving part is the Sperone tower, located a few dozen metres from the building.
Both inside and out, the building has elements that can be traced back to the Renaissance period, such as the stone mouldings on the external façade, the balconies with wrought iron railings, the rusticated basement floor, and the decorative plaster friezes on the ceilings of some interior rooms.
The main aim of the project is to give more breadth to a space that is difficult to enhance, as it is narrow and long (25 m x 5.5 m), making the best use of its great height (5.26 m at the ridge). So, the existing residence is demolished and three private flats are built on two floors in its place, recovering the space of the double-pitched roof with mezzanines and full-height spaces: a two-room apartment of 30 mq, a three-room apartment of 50 mq and a four-room apartment of 80 mq.
The constraint imposed by the regional law on the reuse of high spaces limits the design of mezzanine areas to a maximum of 40% coverage of the space below. Therefore, in order to gain surface area on the second floor, it is decided to place the beds and wardrobes of bedrooms in the gaps created by the mezzanines, on removable formworks.
In addition, with the aim of optimising the height of the floors, the loft floor is made of HEA120 steel profiles, making its overall thickness minimal (13.85 cm).
All the air conditioning and heating systems are located in a technical room which is not visible from the public space, to respect the interior and avoid spoiling this beautiful environment.
Finally, adequate light is provided to the flat, not only by the internal cavity, but also by the insertion of four new skylights that will allow zenithal lighting and by a terrace recovered by eliminating an addition that does not conform to the historical configuration of the builing.
{{item.text_origin}}

