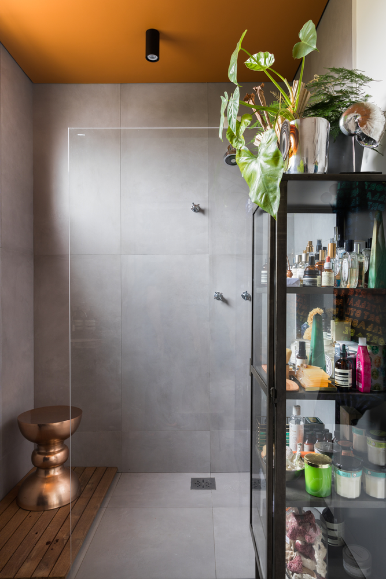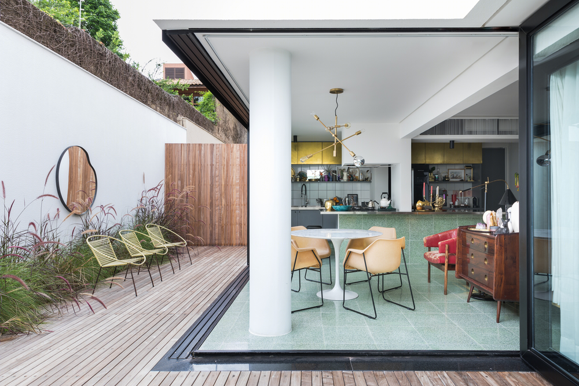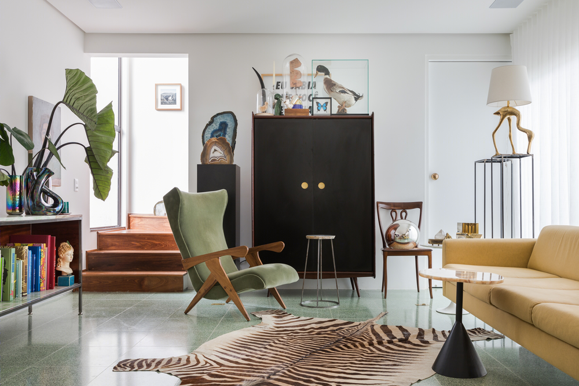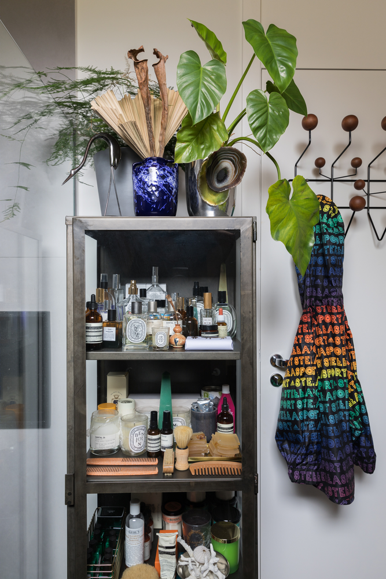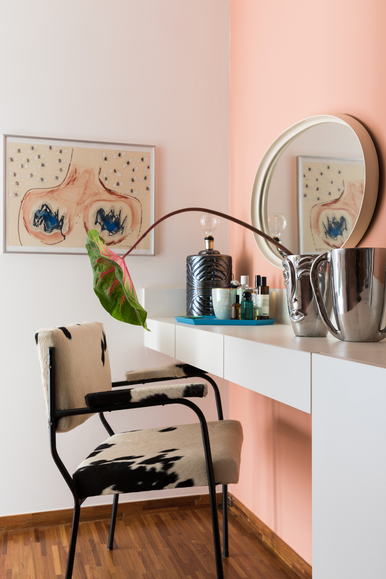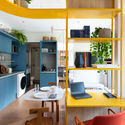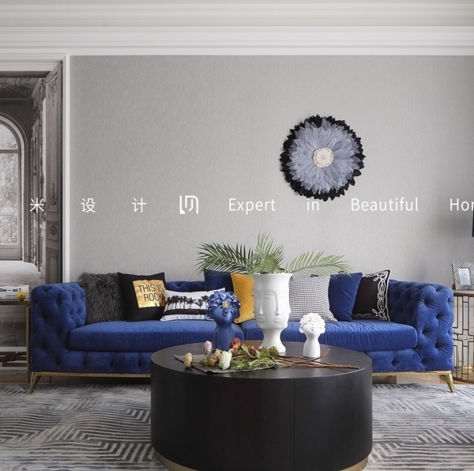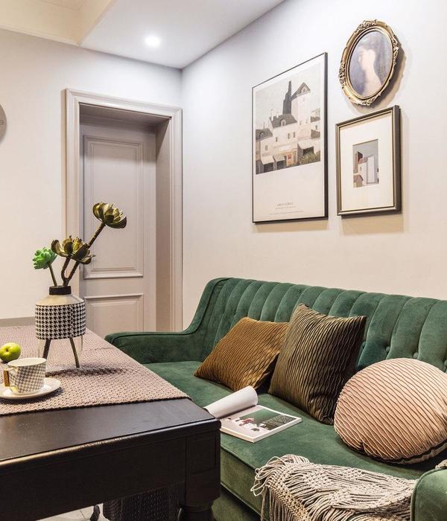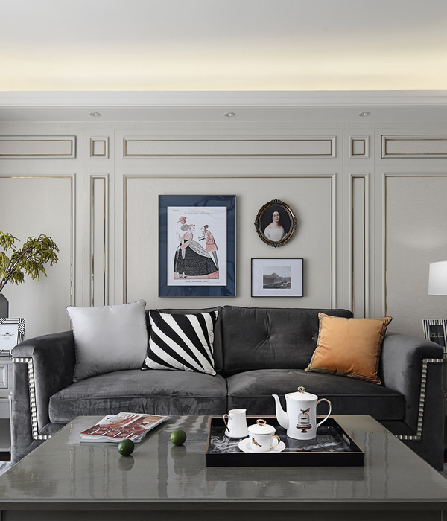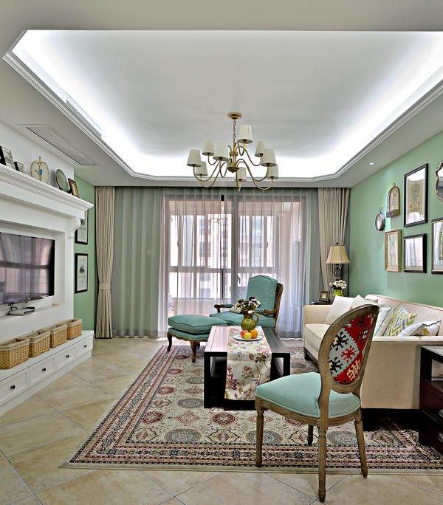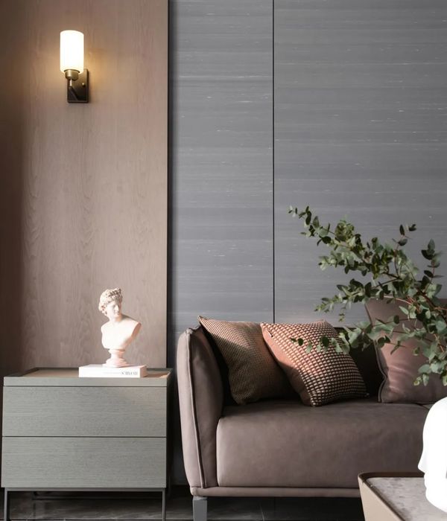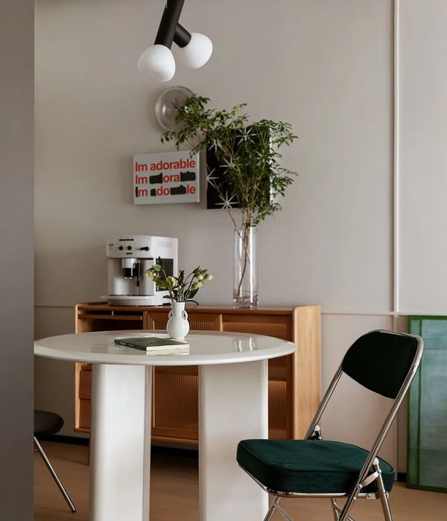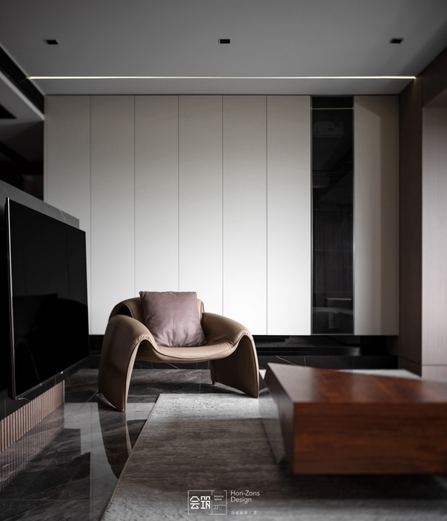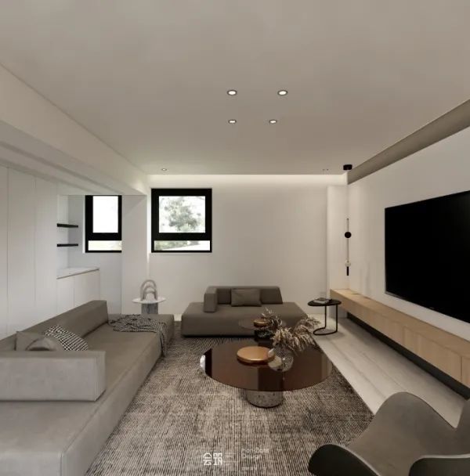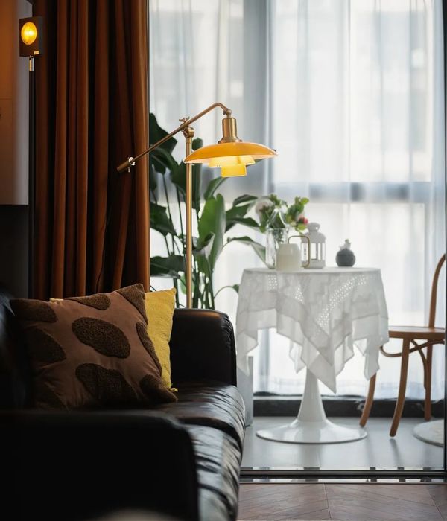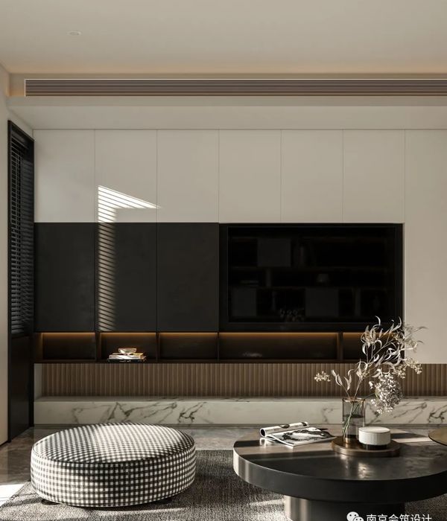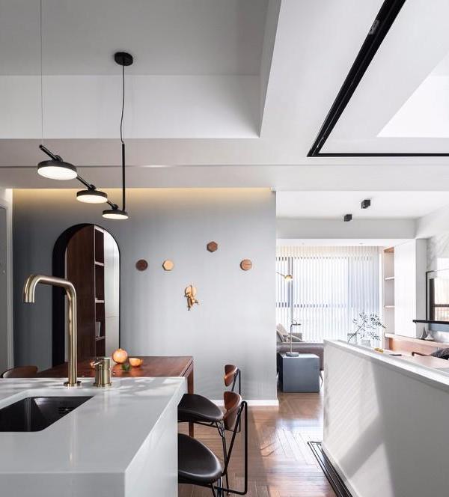巴西风情混搭复古韵,Londrina House 诠释个性空间
In Londrina, the 170 m² residence is a place for a mix of eras and references and tells the story of a couple from Paraná. The space harmonizes the collection of pieces that the resident, the farmer and designer Valdomiro Favoreto, collects since he was 20.

In order to expand the internal area, the living room and kitchen open to the outside area, integrating the space. The yard has won an ipe deck on the floor and spaghetti armchairs of the 1960s. The minimalist air is result of the texas grass and the mirror hanging on the wall, the dweller’s design.
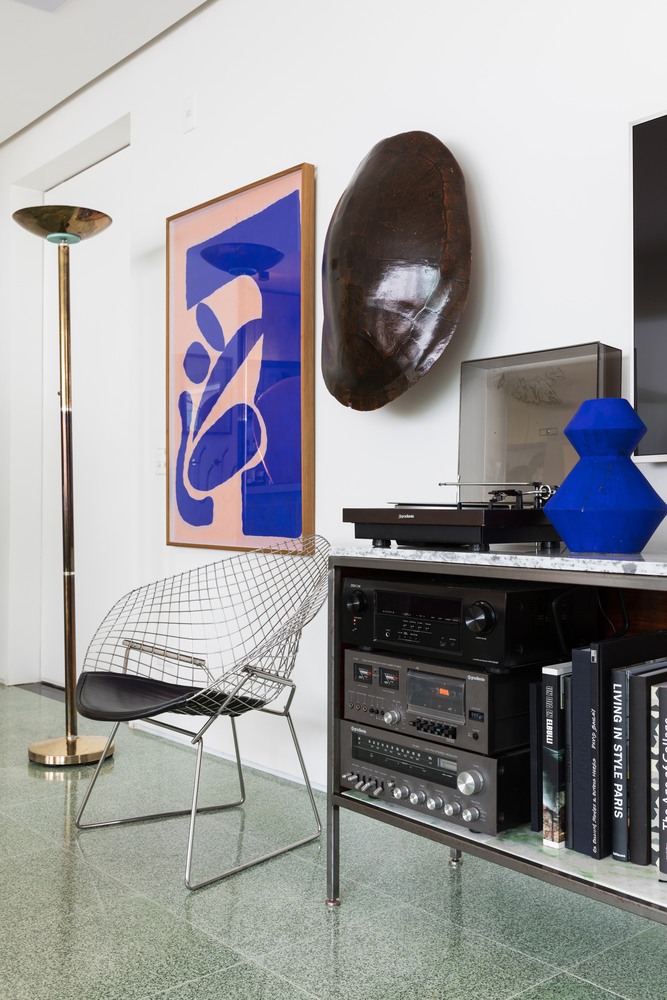
In the outdoor area, agate topped tables, also created by Valdomiro, rescue and evoke nature, joining the Leroy Merlin sofas and the Tok & Stok armchair. The Dominici floor lamp and pots from the 80’s contribute to the retro vibe of the space.

The dining room is illuminated by the pendant of the West Elm and integrated into the outer space by the glass panels that open. The funky pendants illuminate the Saarinen table.

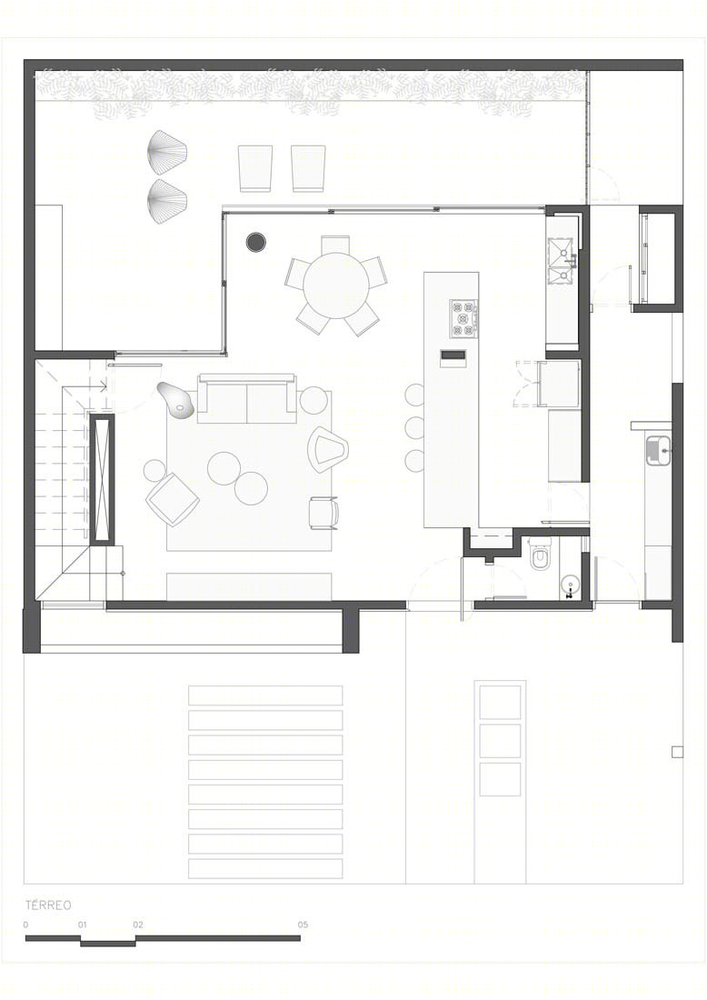
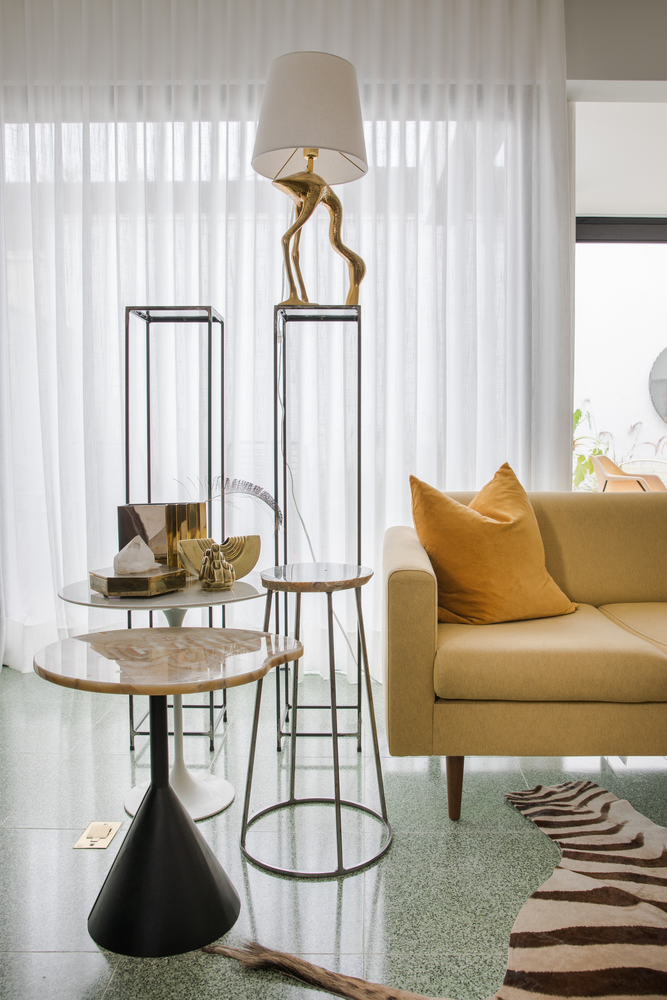
Inside, the living room has walls in neutral tones and granilite flooring, typical material of the 20th century, which expands to the kitchen countertops. The furniture includes brazilian vintage pieces, such as the armchair signed by José Zanine Caldas, the pair of Danish armchairs Jorge Zalszupin and the closet of the 50’s of the old Móveis Cimo industry.

Nature is also present in the space, with potted plants and agate plaques, as well as furniture designed by the dweller that combines aluminum and natural stones.
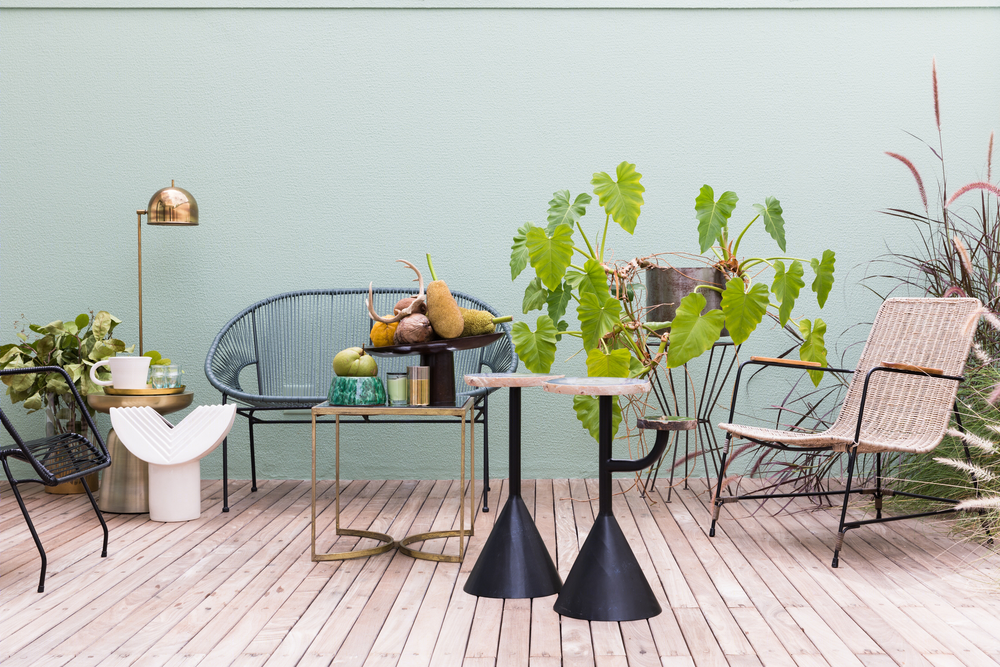
The kitchen gains a vintage vibe with ceramic pots from the 60s and 70s supported under the granilite countertop and stainless steel top. For the couple, who likes metallic finishes, the cabinets with brass coated doors creates a perfect space. Next to the bench, banks bought in supermarkets complete the place.
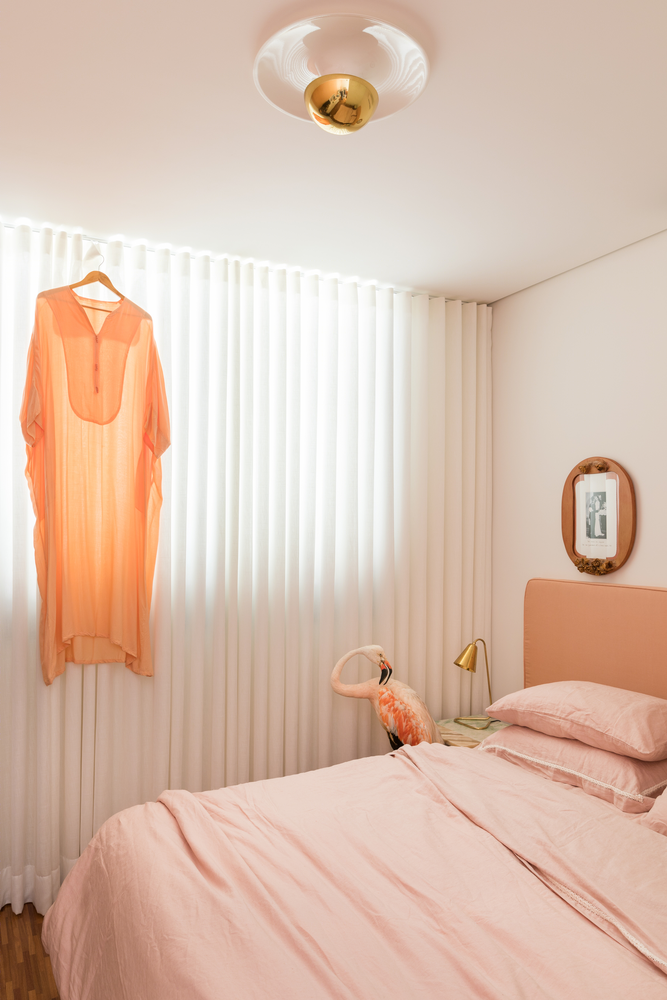
Upstairs the room of the couple has gained soft shades of pink, with the bedside covered with linen. The Dominici’s vintage lamp and the off-white linen curtains bring lightness and warmth into the space. In the corner, the dresser, design of TODOS, share space with the chair of the 1970s, completing the period mood. The result is a space of personality and architecture that is born with history. The bathroom has received a milk-sweet ceiling with a Tok & Stok cupboard. The dark gray porcelain tile of the Rock coats floor and walls. A small gold-tone stool from Zara Home brings the high-space climate to space.
