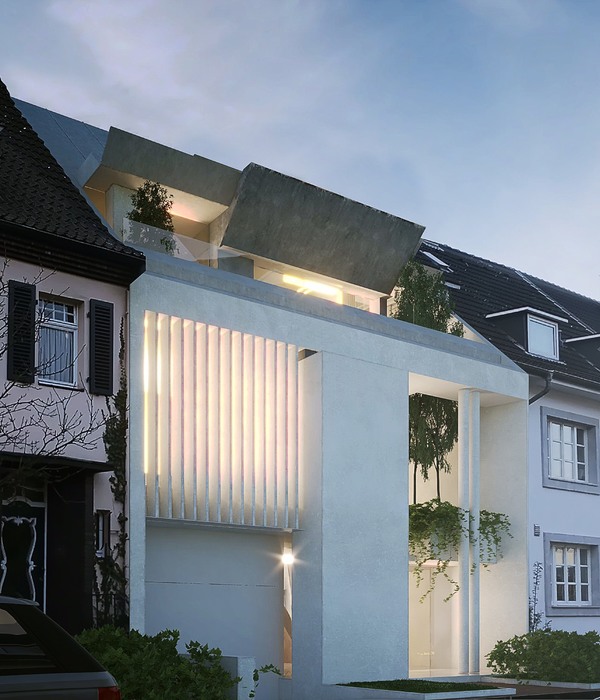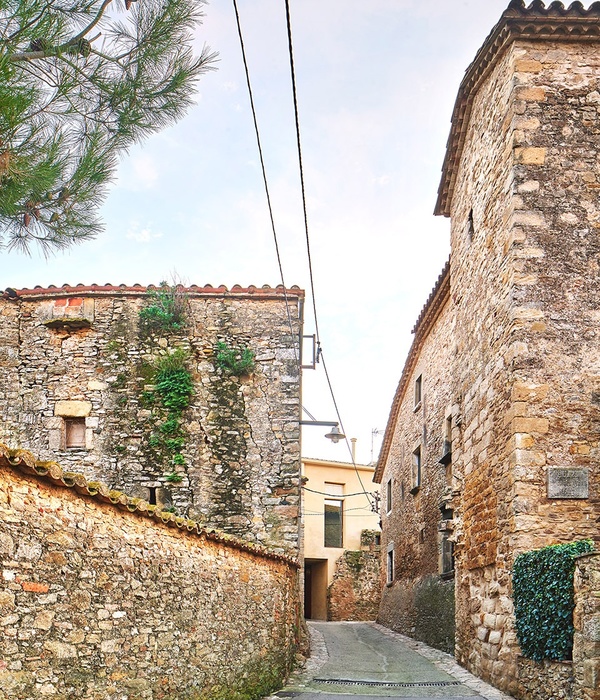Architects:HGR Arquitectos
Area :2497 m²
Year :2021
Photographs :Diana Arnau
Lead Architect :Marcos Hagerman
Technical Drawings : Rodrigo Durán
Collaborators : Luisa Maldonado, Diego Castañeda, Carolina Hernández, Manuel Silva, Miguel Herrera, Félix Miguel
Construction : Ciudad Vertical
Landscape Design : Ambiente arquitectos
Structural Design : Mata y Triana ingenieros consultores
MEP : zmp Instalaciones
City : Ciudad de México
Country : Mexico
URSUS 34 is a residential building with 3 levels and 06 apartments located at Calle Ursus # 34 in the Lomas Axomiatla neighborhood, in Mexico City. The approach to the project starts from the site, which has very interesting characteristics; To begin with, there is a difference of 3 meters between the street and the site, then, the back of the plot adjoins the Barranca De Guadalupe (a natural reserve), which, although it offers extraordinary views of the landscape, crosses the land diagonally, giving it an irregular shape.
To deal with these points, different approaches were decided: First, to give greater privacy to the north façade that adjoins the street and to be able to solve the unevenness, it is proposed to move the building a few meters away from the street, thus generating a garden area that serves as a visual and acoustic filter between street and building. This separation also allows the placement of access ramps to the parking basement without affecting the volume of the building. On the other hand, to adapt to the shape of the ravine, the rear façade of the building is designed in a staggered manner, which allows the building to relate to the ravine in front of it from the garden. To give greater fluidity to the facade, some triangular balconies are proposed which help the staggering of the facade not to be seen as such, but to be seen as a continuous surface. In the project, 6 apartments are proposed in two typologies of 268 and 298sqm. At the center of the project is a courtyard that functions like lighting and a nucleus for both vertical and horizontal circulations. In the basement are the parking lot and a common gym with bathrooms for men and women. From that area, it also communicates to the garden which has different areas such as a rest area, a playground, a pet area, and a barbecue area. All these spaces directly adjoin the natural reserve. The apartments were designed in such a way that the common areas and main bedrooms face the rear garden with panoramic views of the ravine, while the service areas and secondary bedrooms were accommodated with a view of the front garden that adjoins the street.
To favor open spaces in all departments, each of the 06 units has balconies and terraces. Additionally, the apartments on the ground floor have a large patio necessary to meet the free area requested by the regulations. Finally, the 2 PH apartments located on the last level, have a double-height in the dining room with panoramic views of the sky and the ravine. Being located next to a natural reserve, the idea of the building was to try to give it a look that felt as natural as possible, that is why the entire building was built with wooden-texture concrete and a natural wood deck, thus giving a feeling of natural materials that do not break with the environment.
▼项目更多图片
{{item.text_origin}}












