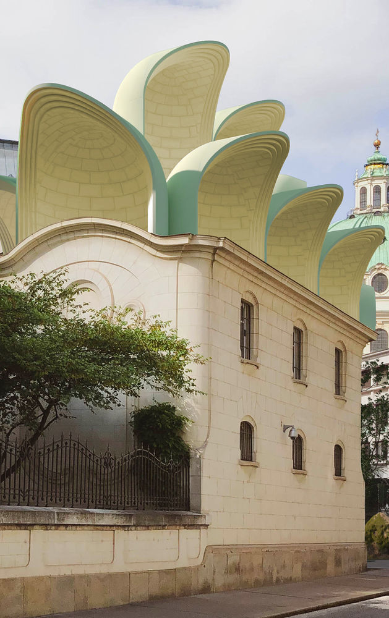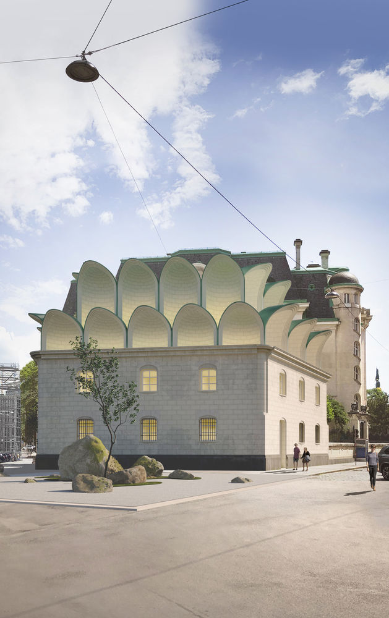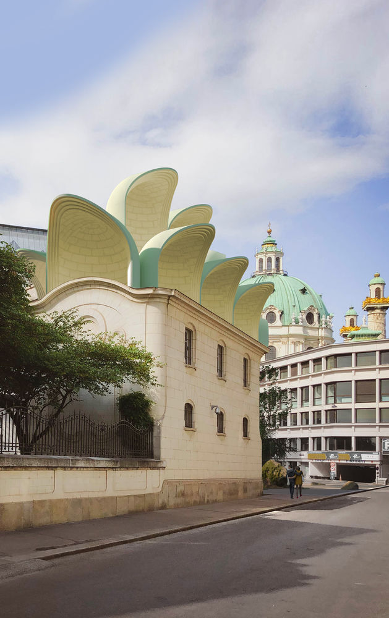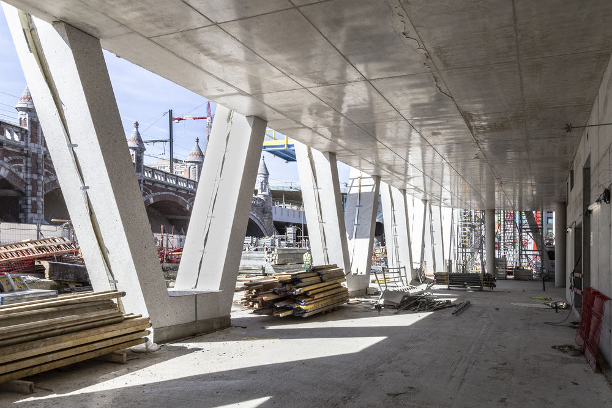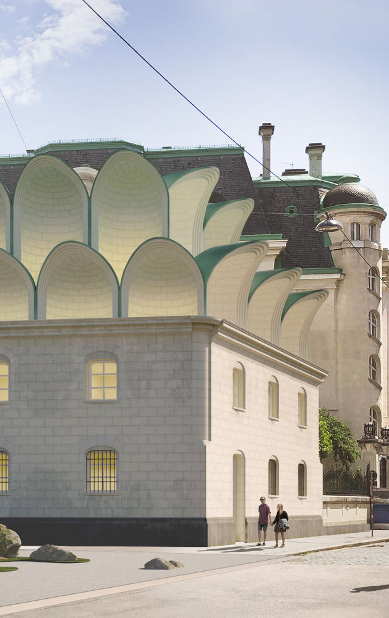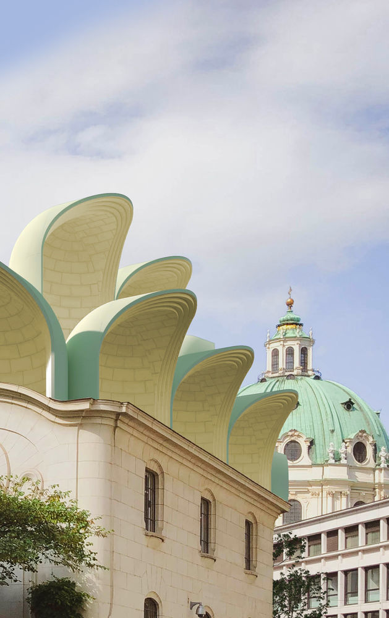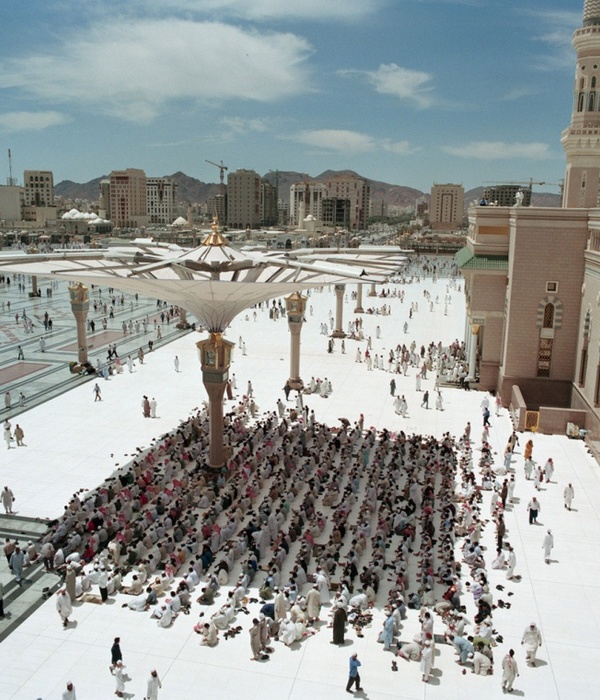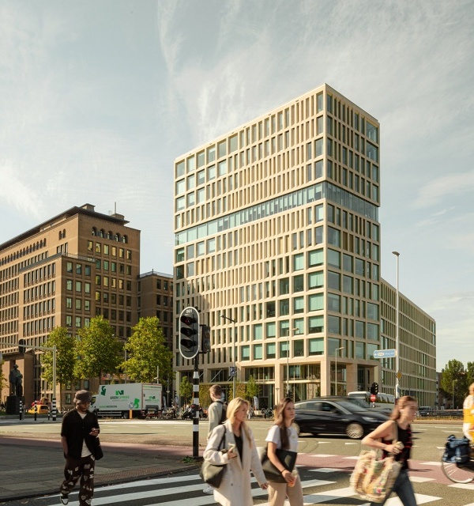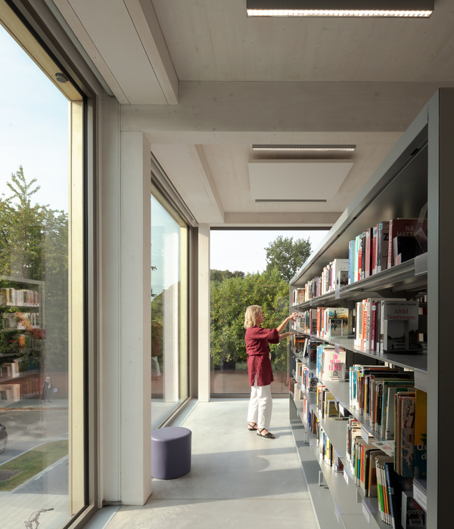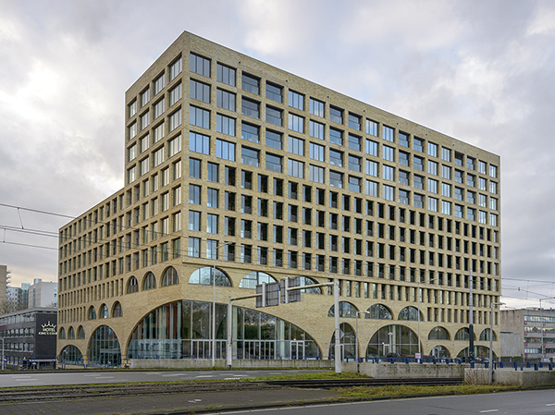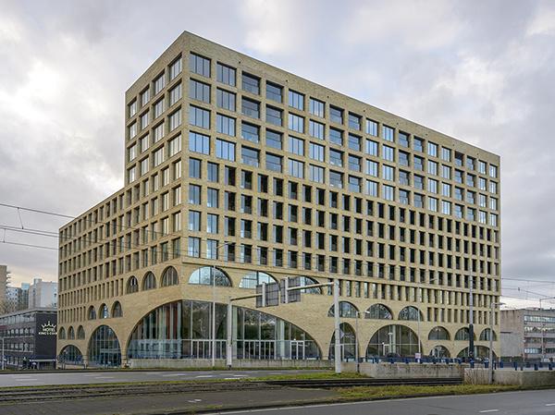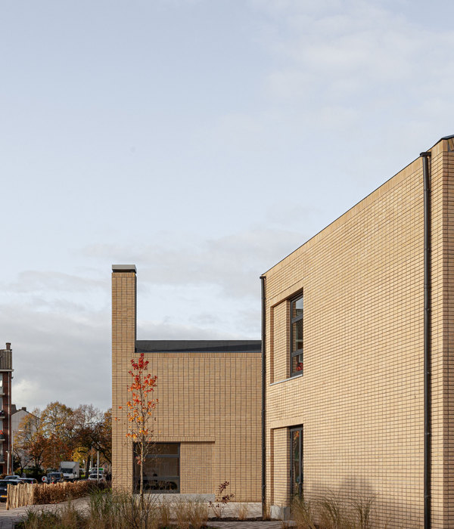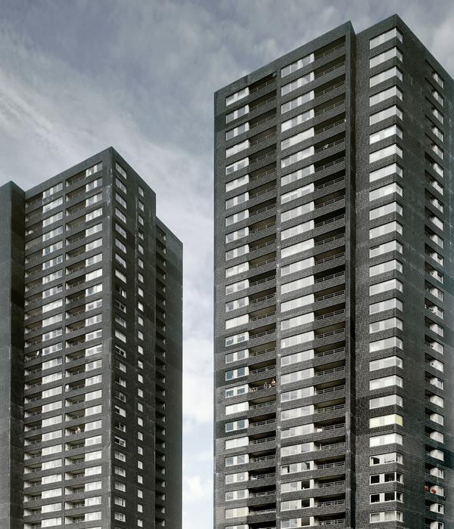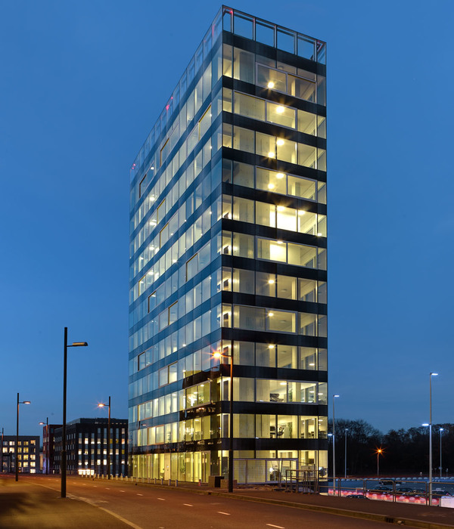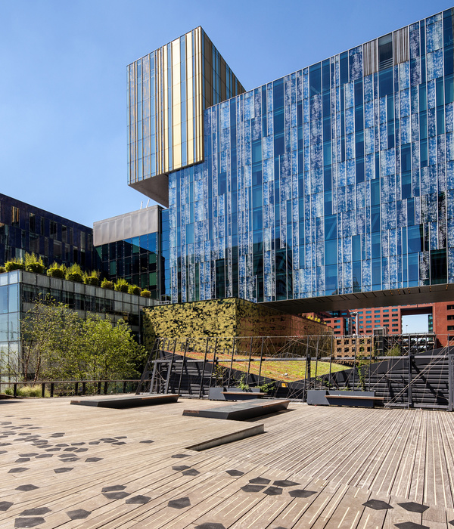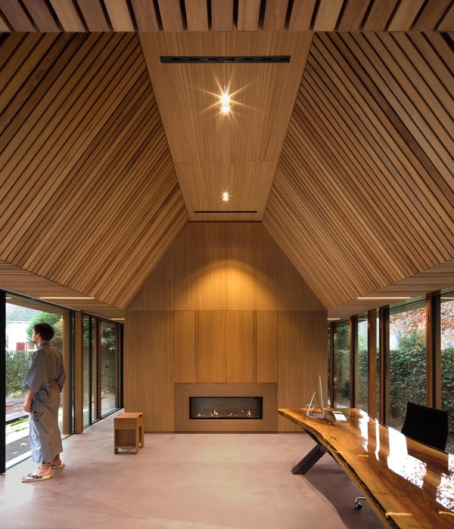维也纳法国大使馆 | 新建筑与艺术新浪潮的完美结合
The new French Embassy in Vienna is located at 2 Technikerstraße, within two buildings from the beginning of the 20th century showing an Art Nouveau identity.
Theses two units require a refurbishment and a vertical extension, both modern and respectful of the site’s historic background.
The architectural heightening of one of the building was logically thought in the spirit of Art Nouveau, materializing the union between France and Austria, both very active in this movement.
In order to do so, Studio Malka has developped a light and modular extension. A whole system prefabricated in the workshop and installed directly onsite, which is ready to be plugged.
In this 21st century Art Nouveau project, rhythms and curved shapes inspired by nature are no longer used as an ornamentation but in the daily use of its architecture, since these modular extensions are circular light cannons. Created in ancient Egypt, this system enables to collect, amplify, and diffuse natural light in the whole building, while creating natural ventilation.
More than a century after its creation, the project of the new French Embassy in Vienna reconnects with Art Nouveau’s fundamental DNA, while inscribing the project in the contemporary architectural landscape.
Client: Ministry for Europe and foreign Affairs
Type: Relocation of services for the French Embassy (RP OSCE – Consulat)
Area: 3796m²
Budget: 3,1 M€
Localisation: 2 Technikerstraße, Vienna -Austria
Team: Studio Malka Architecture lead architect, Holodeck Architects, Käferhaus Ingineers, Sterling Quest Economists
