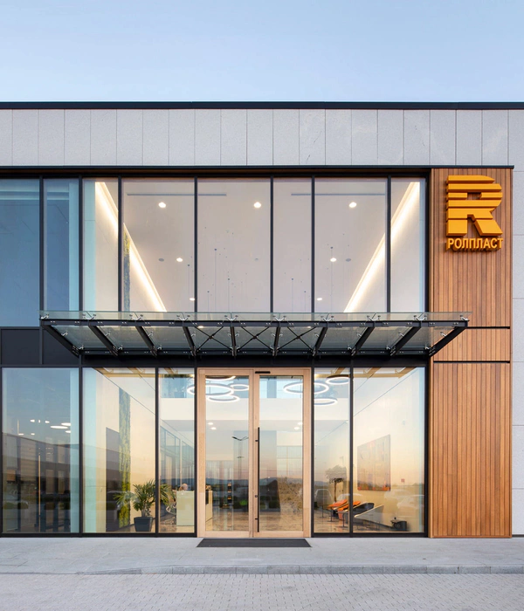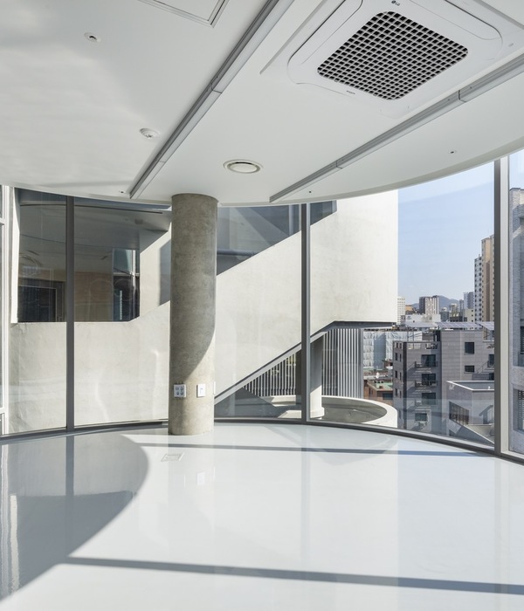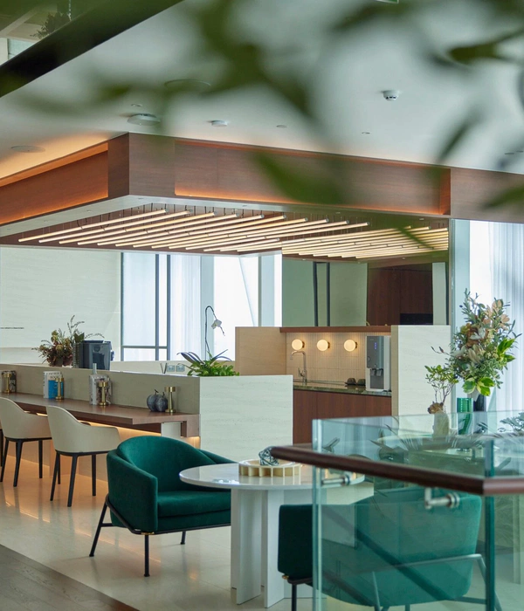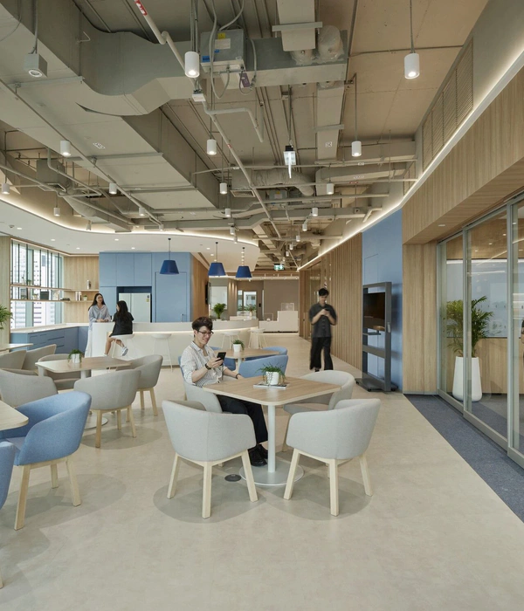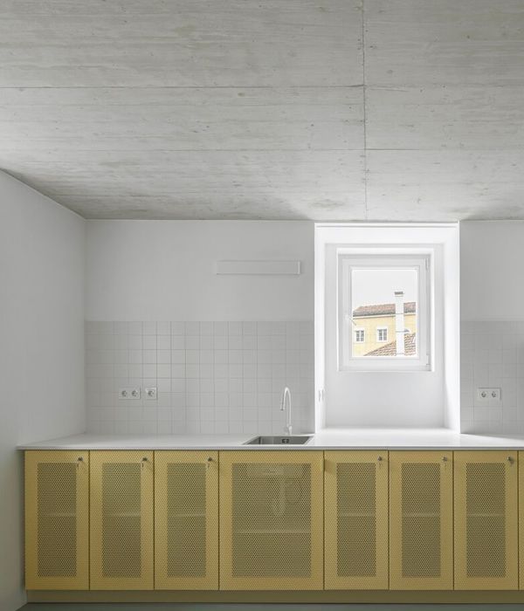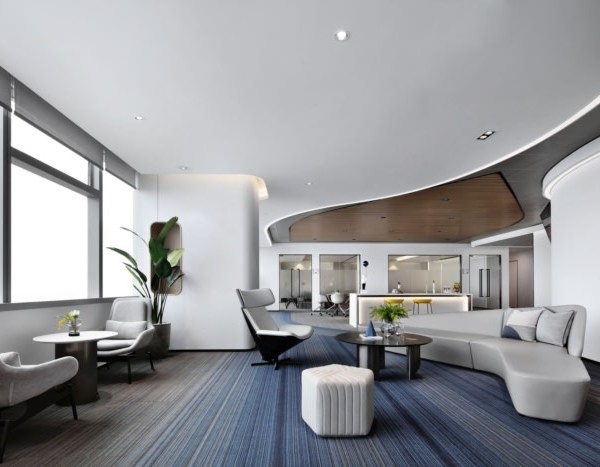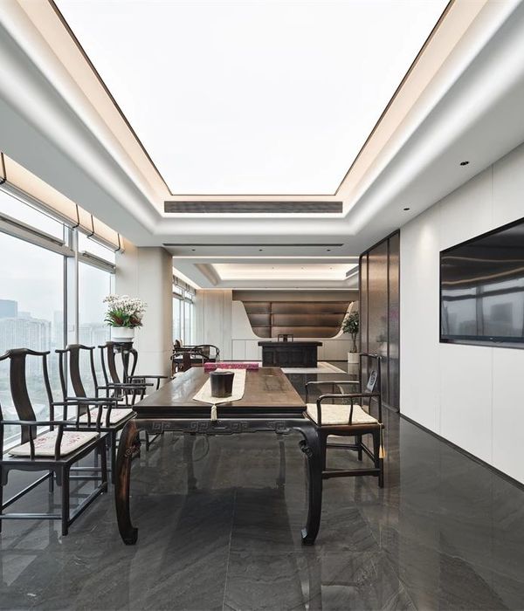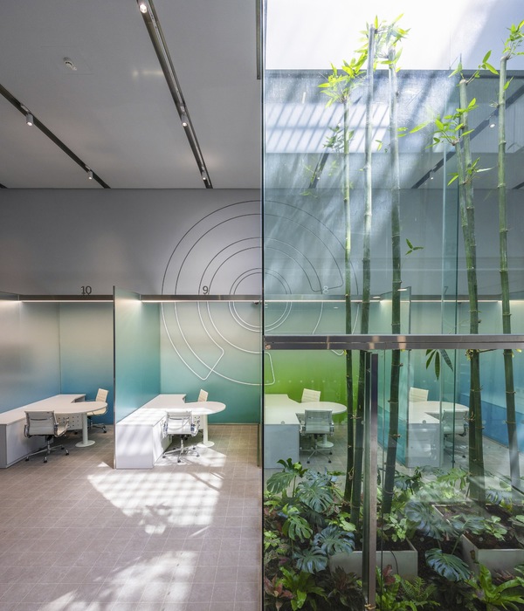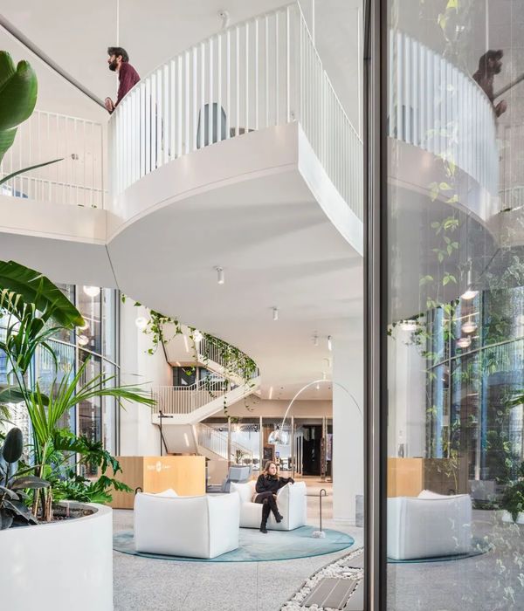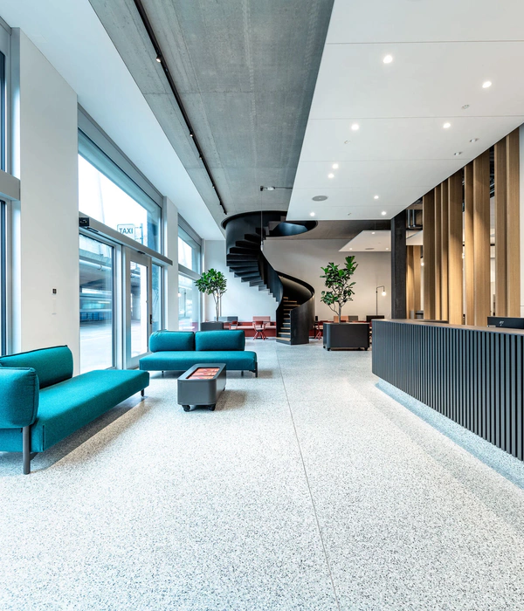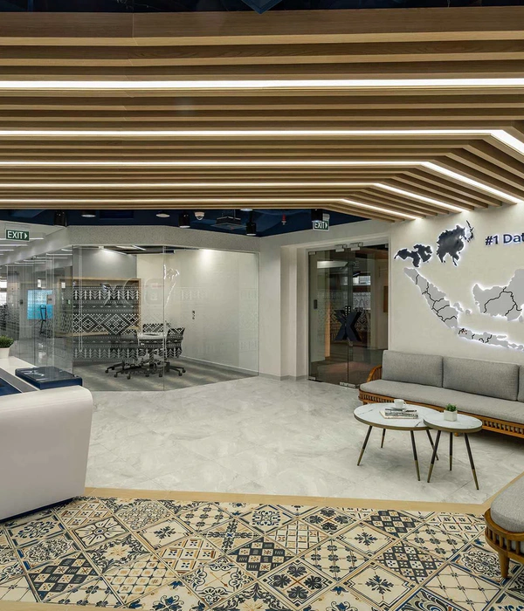承包商诺依曼兄弟结构工程师库尼建筑师有限责任公司MEP工程师模式土木工程师Snyde
Contractor Neumann Brothers Structural Engineer Kueny Architects, LLC MEP Engineer MODUS Civil Engineer Snyder & Associates Landscape Architect Genus Landscape Architects Secondary Firm Kueny Architects, LLC More Specs Less Specs
© Integrated Studio
综合演播室
架构师提供的文本描述。在此之前,这个中西部城市在零散的老旧和过时的设施中运营野战服务。部门包括公共工程、公园和娱乐、工程、舰队、交通和运输、住房、维修和卫星维修。该项目巩固和集中定位这些服务,以发展部门间合作,并利用组织效率。该一期工程可容纳113,000平方米的最终397,000平方米的综合整合.该城市选择了一个利用不足的地点,着眼于它的中心位置,与交通干线的连接,以及社区的潜力。
Text description provided by the architects. Previously, this Midwest city operated field services from scattered old and outdated facilities. Departments included Public Works; Parks and Recreation; Engineering, Fleet, Traffic and Transportation, Housing, Maintenance; and Satellite Maintenance. This project consolidates and centrally locates these services to develop interdepartmental cooperation and capitalize on organizational efficiencies. This Phase 1 project accommodates 113,000-sqf of an eventual 397,000-sqf comprehensive consolidation. The City selected an underutilized site with an eye to its central location, connection to transportation arteries, and potential for community.
© Integrated Studio
综合演播室
通过提供自行车架、淋浴和更衣室,该项目利用了与区域自行车道系统的连接。服务中心是一项重要的公共投资,刺激了当地私人经济投资,增加了土地价值和人口密度。这座建筑的布局代表了典型市政设施的演变。这座大楼有两个主要组成部分:行政和业务。与运营分离的管理,通过桥梁连接回它。他们的间隙允许光线穿透设施的中心,形成一个玻璃围护的庭院。
The project capitalizes on its connection to the regional bike trail system by providing bike racks, showers, and changing rooms. The Services Center, a significant public investment, has spurred local private economic investment, increasing land value and population density. The building’s layout represents an evolution of the typical municipal facility. The building houses two primary components: Administration and Operations. Administration, separated from Operations, connects back to it via bridges. Their interstice allows light to penetrate the facility’s center, creating a glass-enclosed courtyard.
© Integrated Studio
综合演播室
Floor Plans
平面图
© Integrated Studio
综合演播室
在操作,实验室和存储空间两侧的中央车辆储藏室。该设施的外部包括连续绝缘预制混凝土面板,散布有三层玻璃幕墙填充。面板在南面高度的间距为长立面带来了测量和节奏。在预制板之间的“缝隙”窗户处有一个连续的金属翅片,使眩光和直接曝光率降到最低。水平铝管和垂直织物鳍类似地减轻眩光和太阳能增益的完全釉西北办公室。95%的空间可以在外墙上使用可操作的窗户。
In Operations, lab and storage spaces flank the central vehicle storage bay. The facility’s exterior comprises continuously insulated precast concrete panels interspersed with triple-glazed curtainwall infill. The panels’ spacing on the southern elevation brings measure and rhythm to the long facade. A continuous metal fin at the ‘slot’ windows between precast panels minimizes glare and direct exposure. Horizontal aluminum tubes and vertical fabric fins similarly mitigate glare and solar gain for the fully glazed northwest offices. 95% of spaces have access to operable windows on an exterior wall.
© Integrated Studio
综合演播室
Architects Neumann Monson Architects
Location Des Moines, IA, United States
Area 105000.0 ft2
Project Year 2014
Photographs Integrated Studio
Category Municipal Building
Manufacturers Loading...
{{item.text_origin}}

