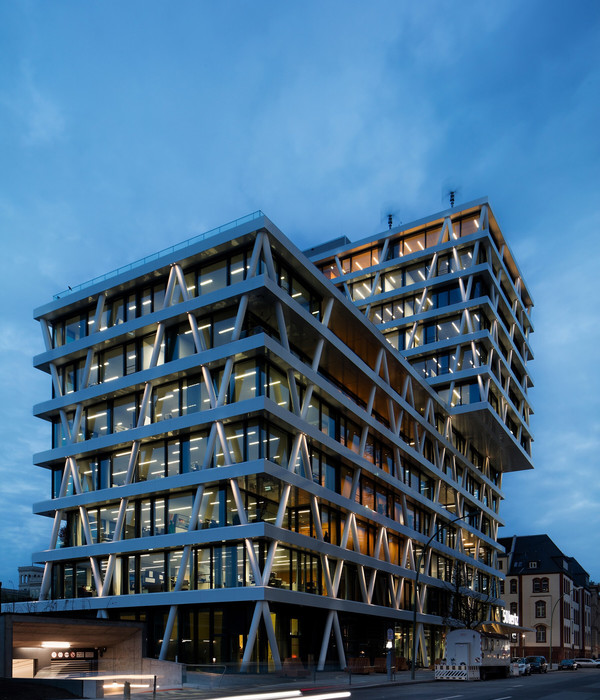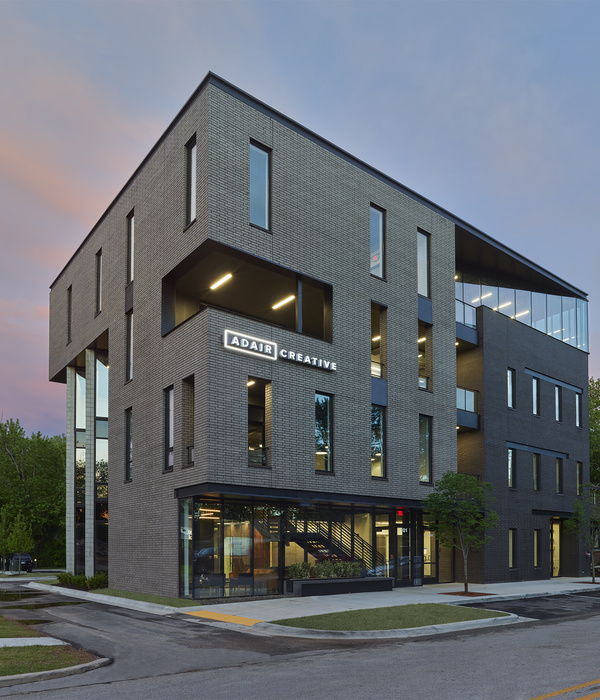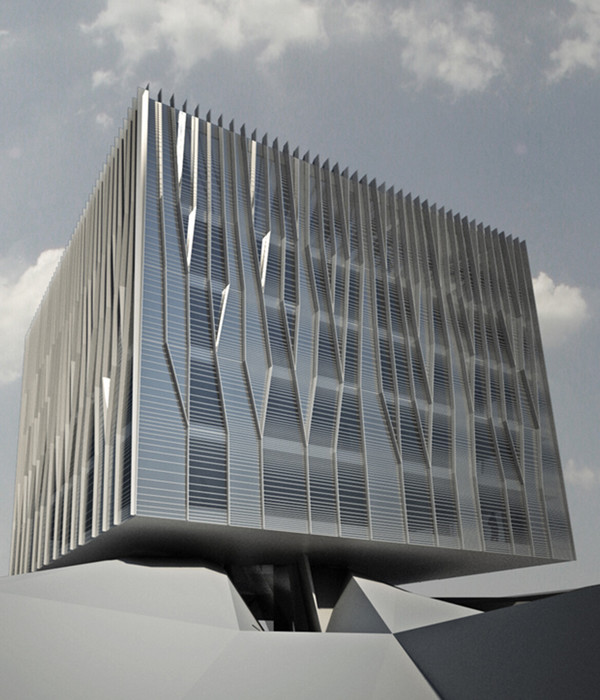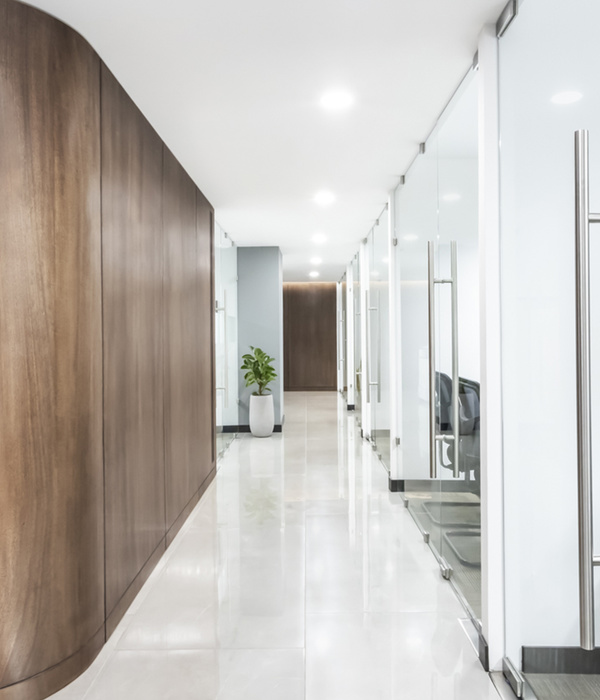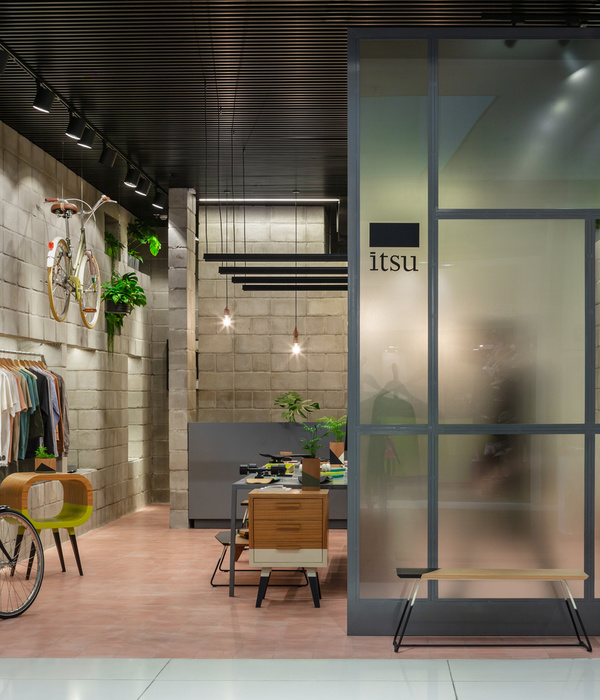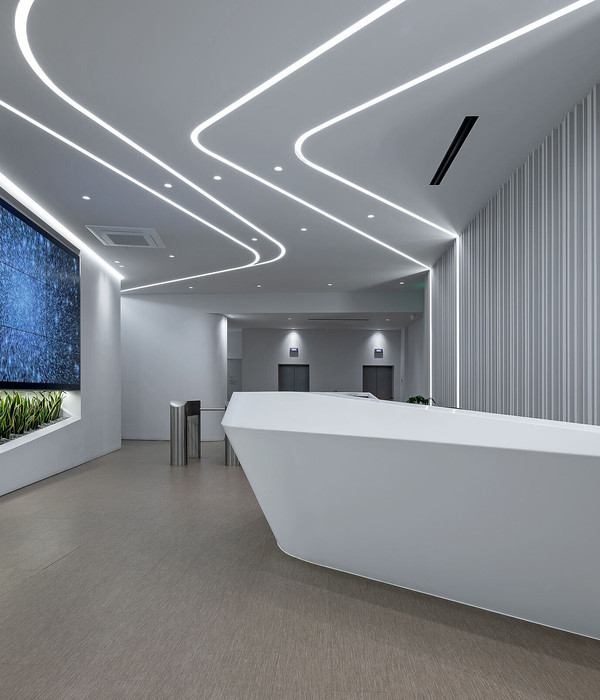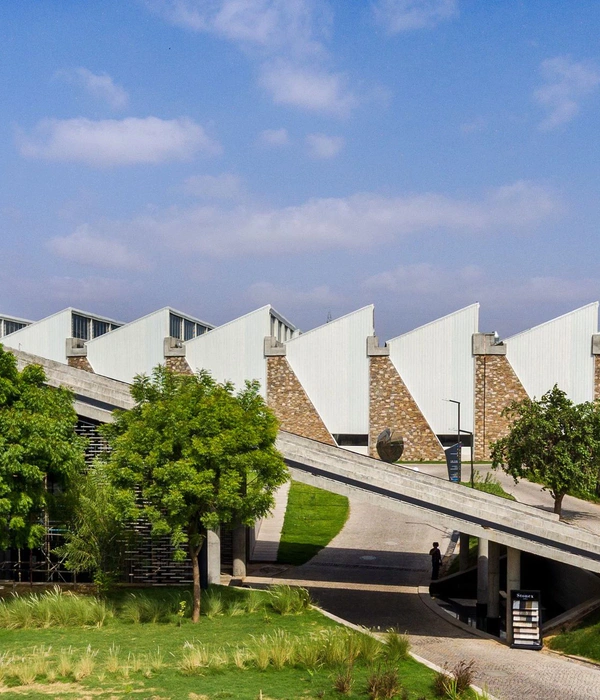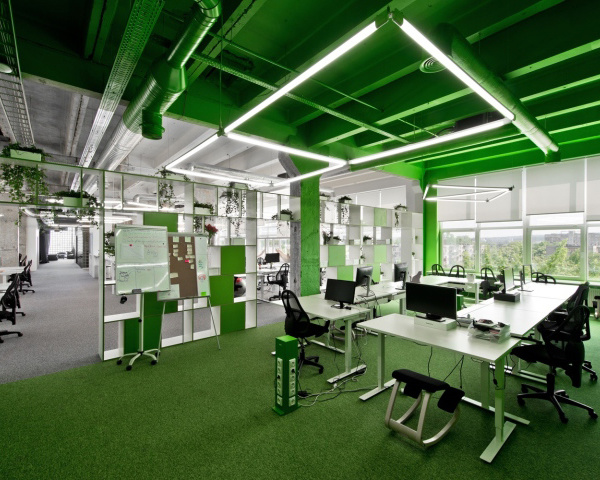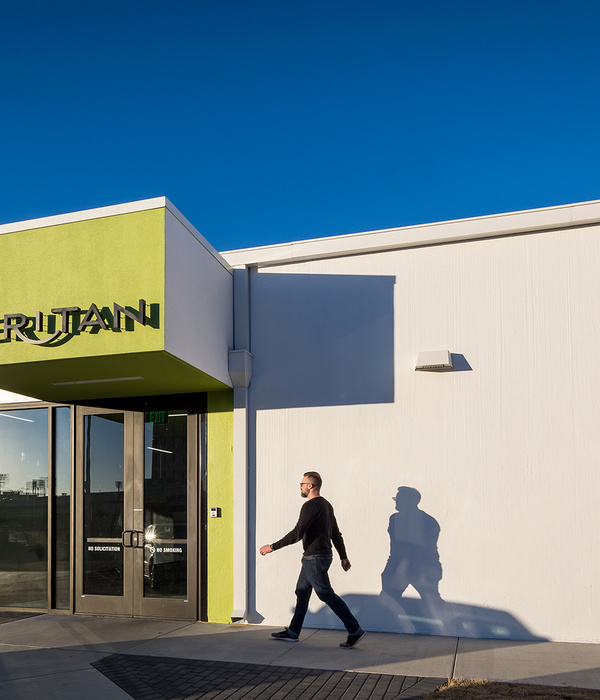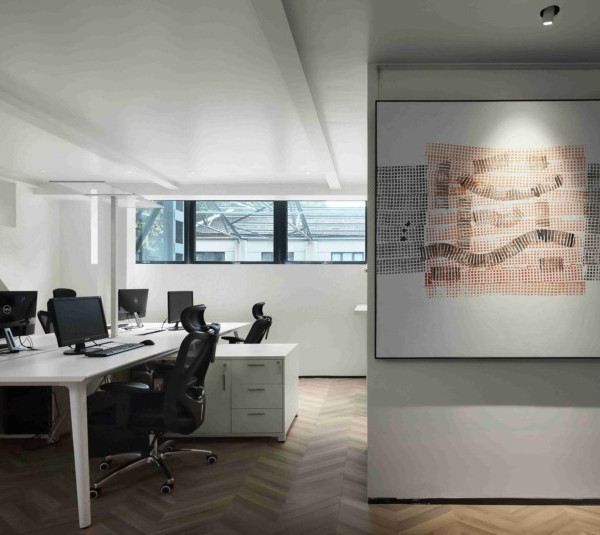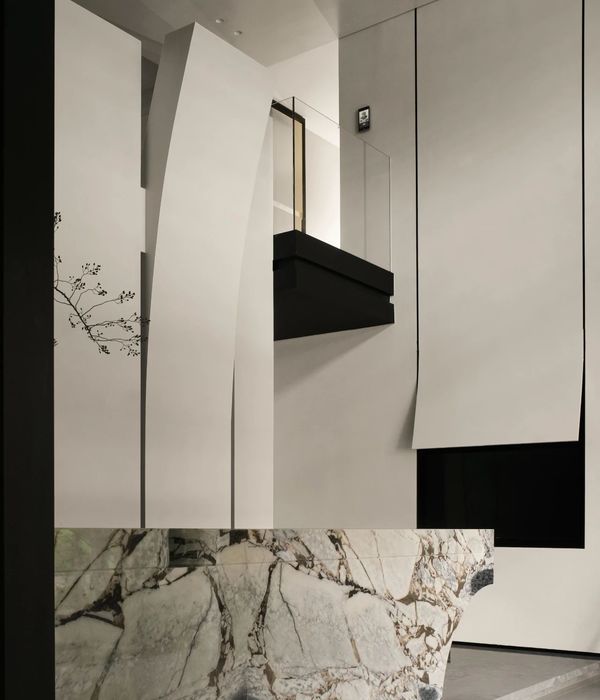Location:Bangkok, Thailand; | ;View Map
Project Year:2023
Category:Offices
YAAF DESIGN was engaged by CBRE Thailand to design a future-oriented workspace for their location in Bangkok, Thailand. CBRE is the global leader in commercial real estate services and investment. With services, insights and data spanning every dimension of the industry, CBRE creates solutions for clients of every size, in every sector and across every geography.
With an eye toward the future of workplaces, YAAF and CBRE Thailand have innovatively designed the new CBRE Thailand head office. This model workspace provides a diverse space that not only encourages productivity but also promotes well-being, fostering an environment where individuals can create memorable work experiences together.
A collaboration space typically refers to a physical or digital environment where individuals or teams can work together, share ideas and collaborate on projects or tasks. These spaces are designed to facilitate communication, creativity and teamwork among participants. Collaboration spaces can take various forms, including physical office spaces, coworking spaces, online platforms or software specifically designed for team collaboration.
In physical settings, collaboration spaces often include meeting rooms, brainstorming areas, open workspaces and project rooms, where team members can gather, discuss ideas and work collectively. These spaces are equipped with tools and technologies that promote collaboration, such as whiteboards, video conferencing systems and interactive displays.
In the digital realm, collaboration spaces can be virtual platforms or applications that enable remote collaboration in real time. These platforms may offer features such as file sharing, chat, video conferencing, task management and document collaboration, allowing team members to work together regardless of their physical location. Effective collaboration spaces are essential for fostering teamwork, encouraging innovation and improving productivity within organizations. Whether physical or digital, these spaces play a crucial role in modern work environments, especially in the context of remote or distributed teams.
Moreover, the open office spaces are designed to minimize physical barriers, promoting a collaborative and communicative work environment. These spaces encourage interaction, teamwork and spontaneous idea exchange among colleagues. Open offices can enhance collaboration and creativity, facilitate quick communication and promote a sense of camaraderie among coworkers.
However, open office spaces also have their challenges. They can be noisy and lack privacy, which might hinder concentration and individual/focused work. To maximize the benefits of open office spaces, it’s essential to consider the diverse needs of employees, provide designated quiet areas and implement sound-absorbing elements to create a balanced and productive work environment.
The CBRE Thailand office also offers one-person and two-person focus rooms. These spaces provide a quiet and private space to concentrate on tasks without distractions, leading to increased productivity and efficiency. Having designated focus rooms can also improve overall workplace satisfaction and well-being, as employees have a suitable environment for focused work, phone calls or meetings. Providing such spaces recognizes the diverse needs of employees and can contribute positively to the work culture.
It’s time for the workplace to meet the moment.
Workplace Strategy: CBRE
Interior Design: YAAF DESIGN
MEP Design: ME Design Camp
Contractor: CREFUL
Furniture: Rockworth, Practika, Okamura, Steelcase, HAY and Macabury
Photography: YES SIR PRODUCTION Co., Ltd.
1. Lighting: Lumenplus
2. Glaze Partition System: CLESTRA
3. Laminate: TAK
4. STONE: Stonesurfaces
5. Floor: SHAW, Carpet Inter
6. Acoustic: FELTECH
7. FEATURE Acoustic: TAK
▼项目更多图片
{{item.text_origin}}

