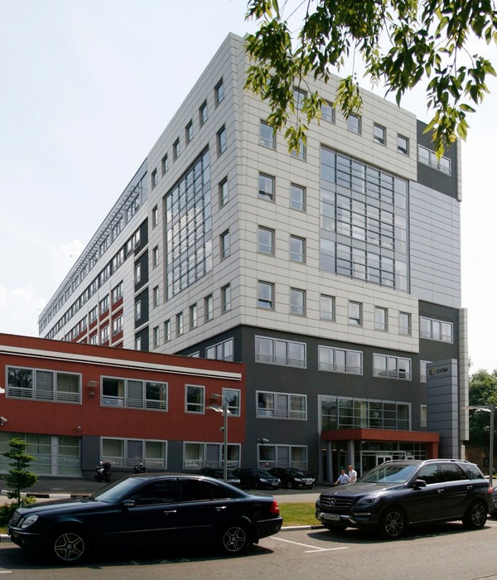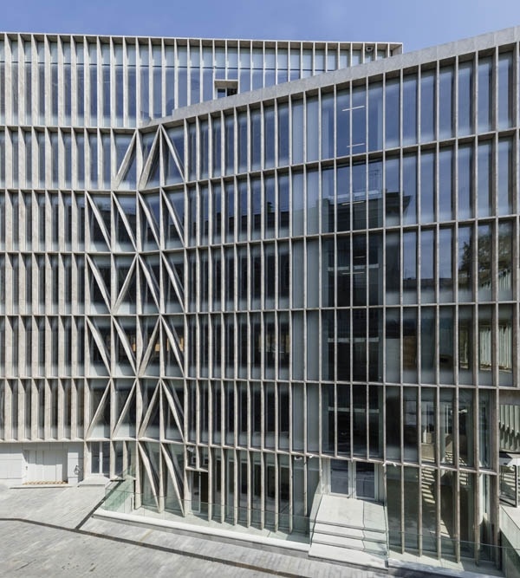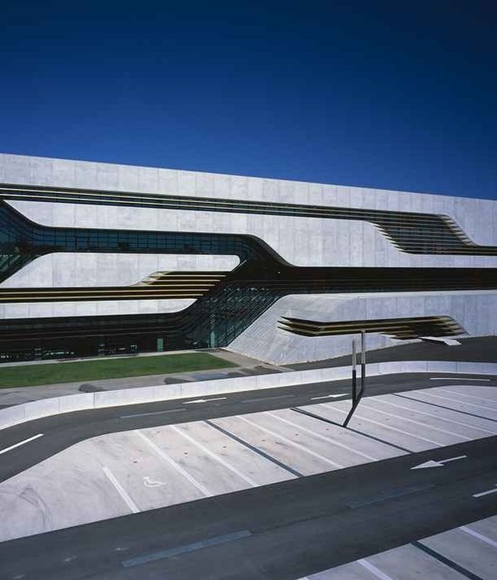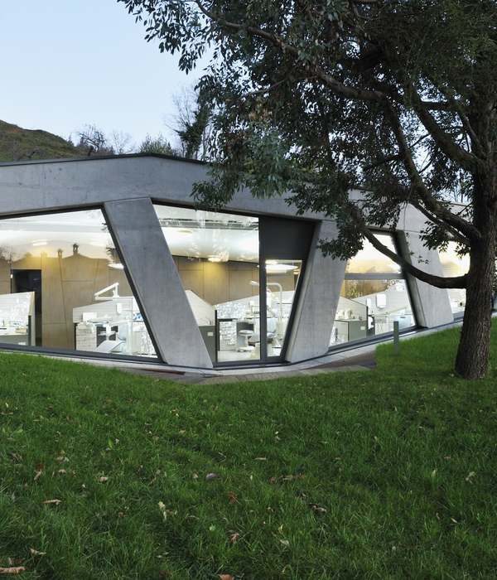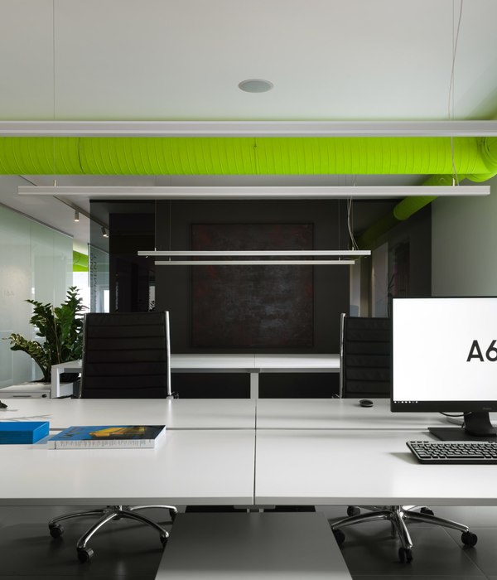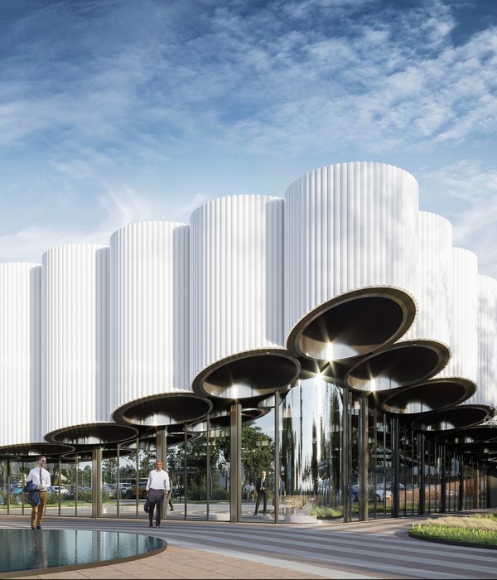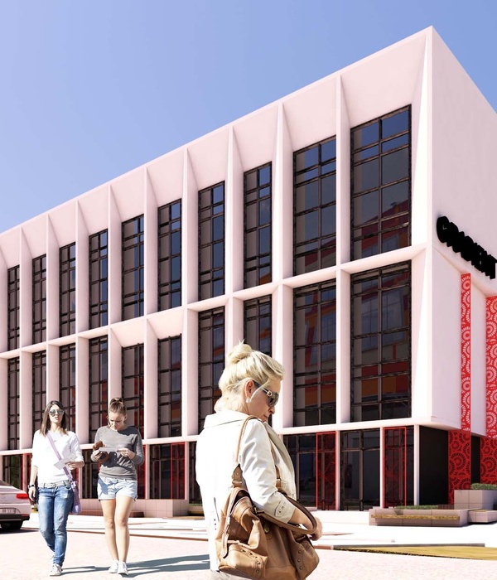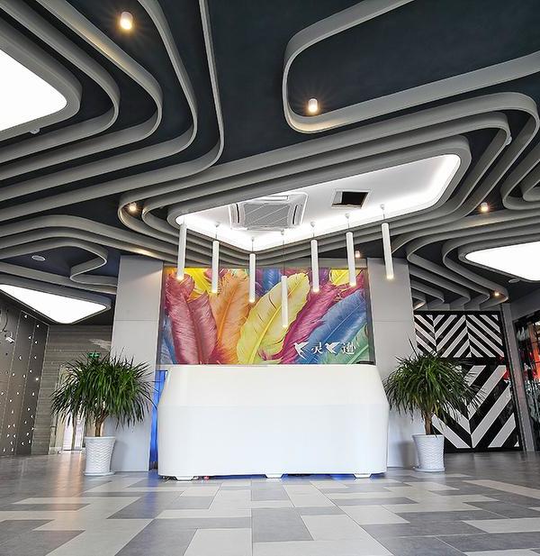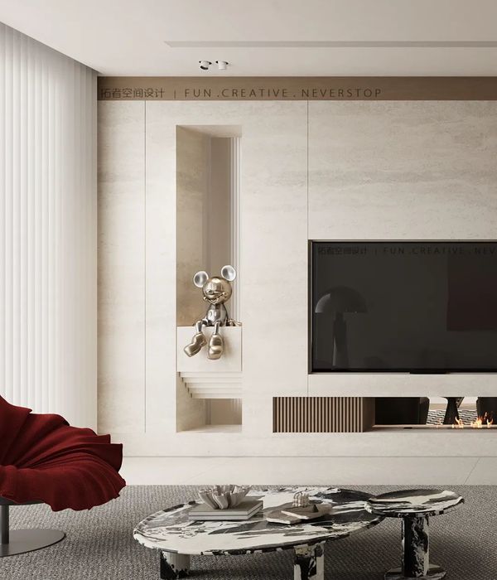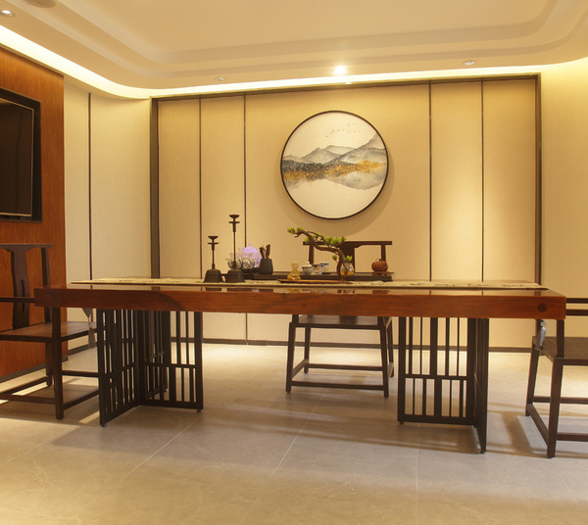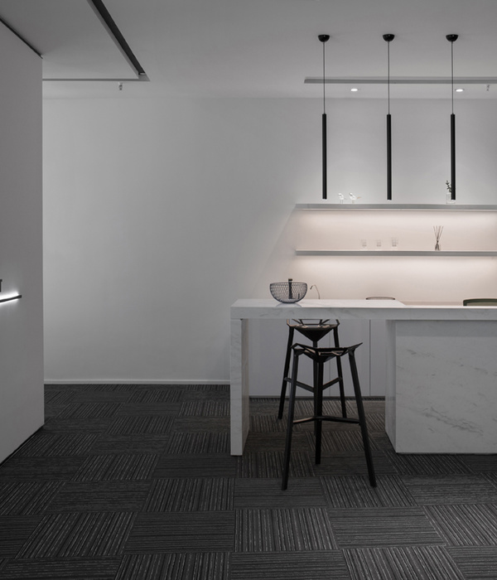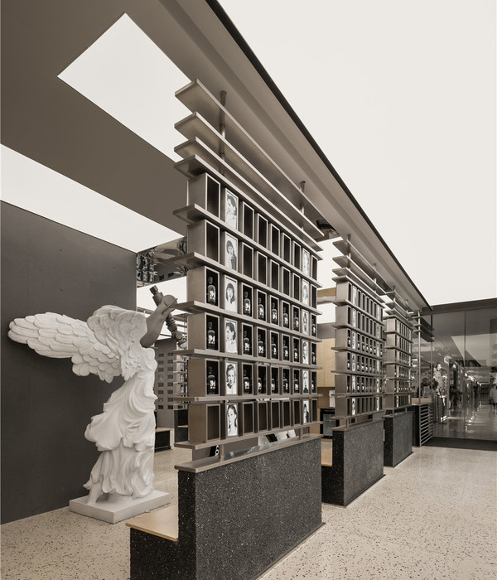Architect:TRIPTYQUE;Hype Studio
Location:Rio Grande do Sul, Brazil; | ;View Map
Project Year:2021
Category:Laboratories
The project of the new building for SAP Labs Latin America emerged from the company's growth, which required more space for its employees. Designed by Triptyque Architecture and Hype Studio, the construction focused not only on the well-being of the team but also on sustainability, one of SAP's values.
This is reflected both in the Environmental Certification - LEED Gold - and in the industrialization of the vast majority of the solutions in the project, which aimed to have most elements manufactured offsite and only assembled onsite - allowing for a fast, 13-month clean construction process.
The building for 850 employees, constructed next to another company building, was designed based on the challenge of imagining new ways of working for more modern and dynamic environments, while also following the brand's guidelines.
Reconciling these guidelines, a building was constructed to create comfortable, modern, and secure spaces for its employees. Initially, the team responsible for the project underwent an important period of recognition, understanding the company's needs and the end users' vision of what could be improved based on the existing structure.
Divided into two floors, the program consists of large operational areas at the ends - making the most of natrual light - meeting rooms of various sizes, call rooms, and relaxition spaces. The interior design adopts a contemporary and relaxed languade, achieved through colors that appear in the furniture, exposed ceilings, LED lighting, and acoustic elements, making the enviroment comfortable and inviting.
With its implementation on a plot adjacent to the existing headquarters, an access road was created. The building connects to the old one through a large common space, which was not in the original scope but proved to be essential during the design process. Its focal point is a large grandstand that, while used by employees daily, is also intended for events that the company hosts throughout the year.
Designed as a large prism, the building receives finishes that harmonize with the existing old building, as they share similar aesthetic characteristics. Fully glazed and with textile sunshades on the North and South facades, the project comprises four floors: a basement, with parking and technical areas; the ground floor, with work areas, collaborative spaces, and service areas; and the 1st and 2nd floors, where most of the workspaces are located.
The spaces are articulated around two large central courtyards, one on the ground floor and another on the 1st floor, creating outdoor activity areas. Adjacent to the courtyards, several rooms make up the program requirements. On the ground floor, its setback perimeter creates a small balcony that surrounds the entire building, serving as shelter when needed.
Architecture Design: Hype Studio + Triptyque - Fernando Balvedi, Jean Grivot, Maurício Santos, Luísa Konzen, Bruno Carvalho, Luis Bonilla, Naiara Forneck, Gregory Bousquet, Carolina Bueno, Guillaume Sibaud, Olivier Raffaelli
Interior Design: Hype Studio + Triptyque
Client: SAP
Structural Design: Simon Engenharia
Electrical and Sanitary Design: Filippon Engenharia
Automation and Special Systems Design: Filippon Engenharia
HVAC Design: Sistema Engenharia
Fire Protection Design: SEI Engenharia
Lighting Design: Cristina Maluf Lighting Design
Visual Communication and Signage Design: Sceno
Landscape Design: Tellini Vontobel
Roadway and Earthworks Design: CJB Engenharia
Industrial Kitchen Design: Walderez Nogueira
Waterproofing Design: Cloé Cruz
Acoustic Design: Akkerman Acoustic Projects
LEED Certification: Integrative
Photograpgy: Marcelo Donadussi, Vini Dalla Rosa
▼项目更多图片
{{item.text_origin}}

