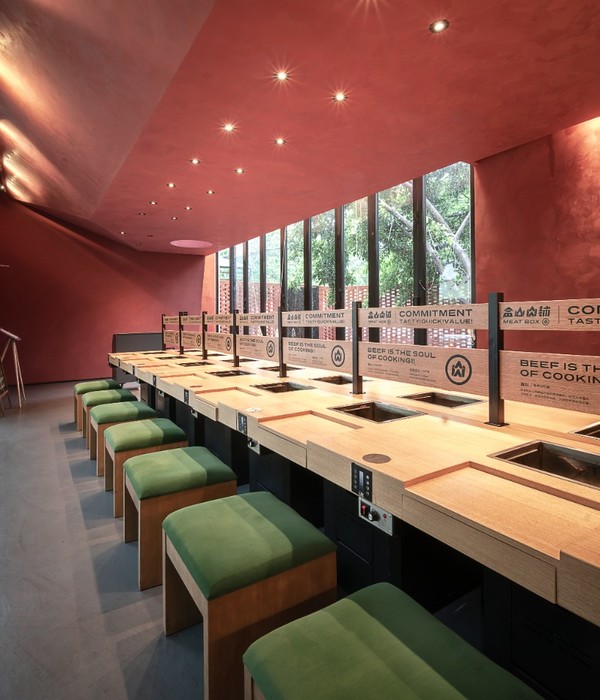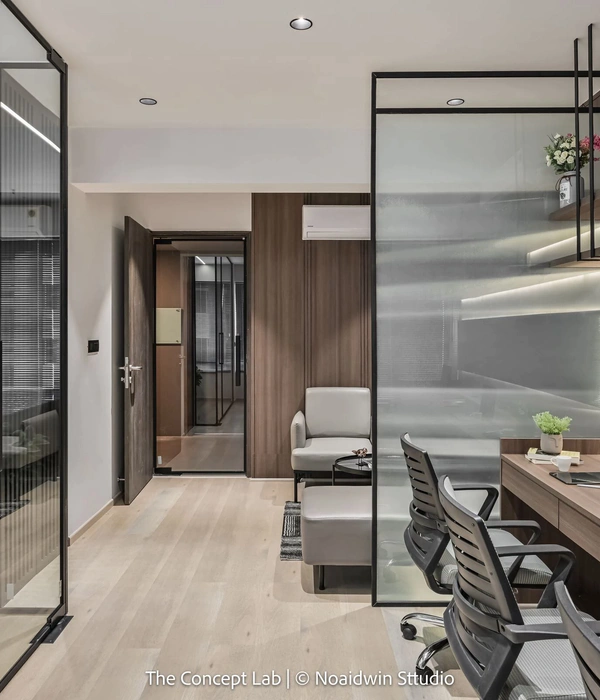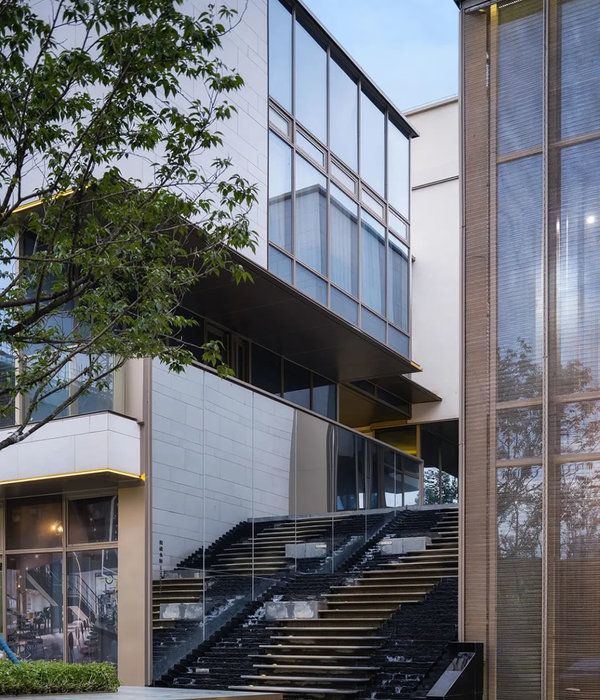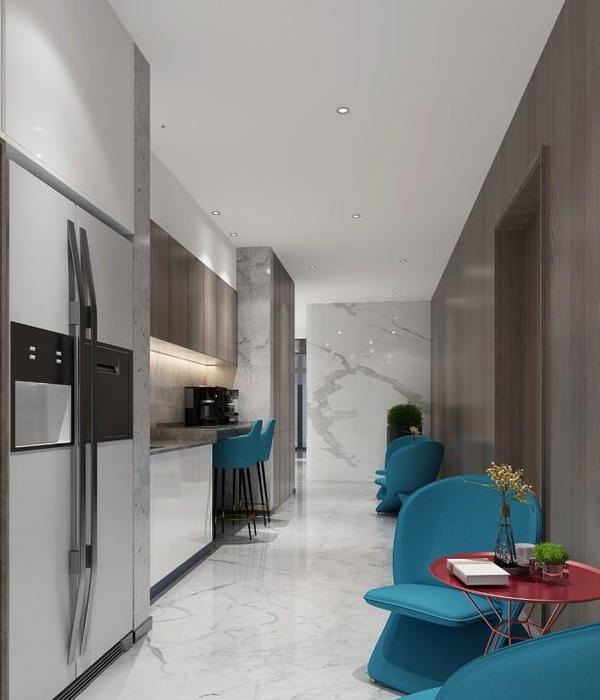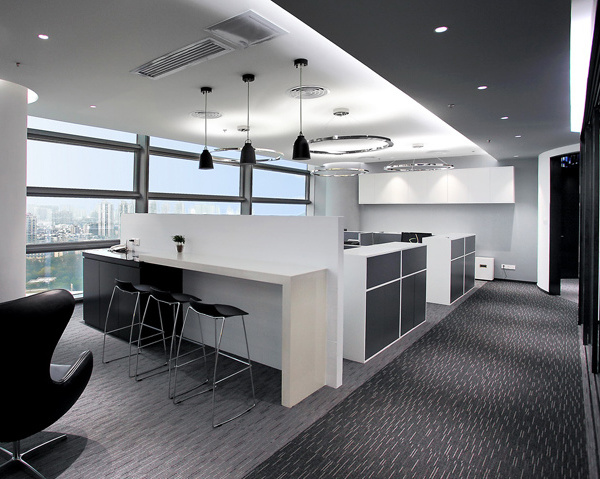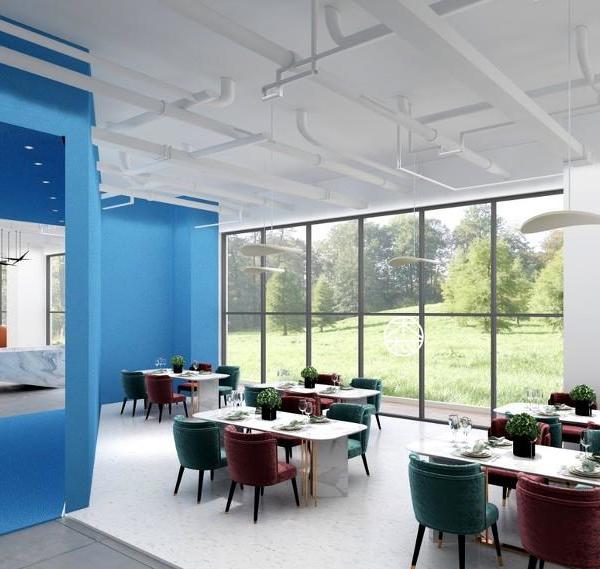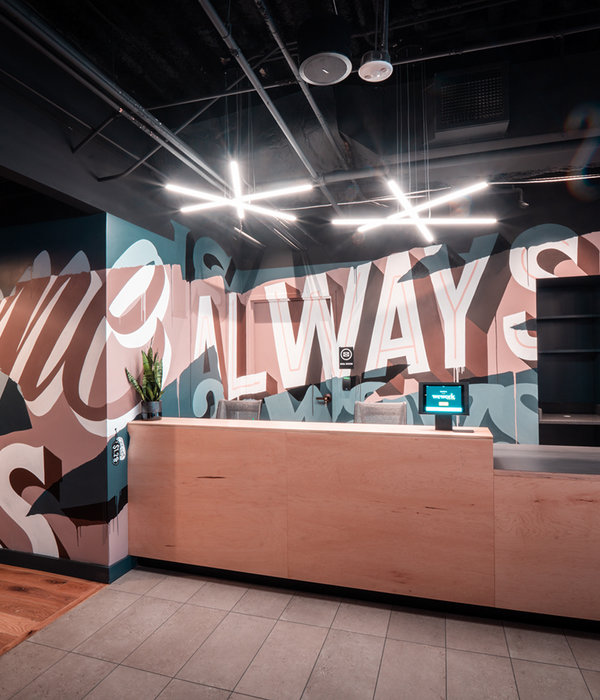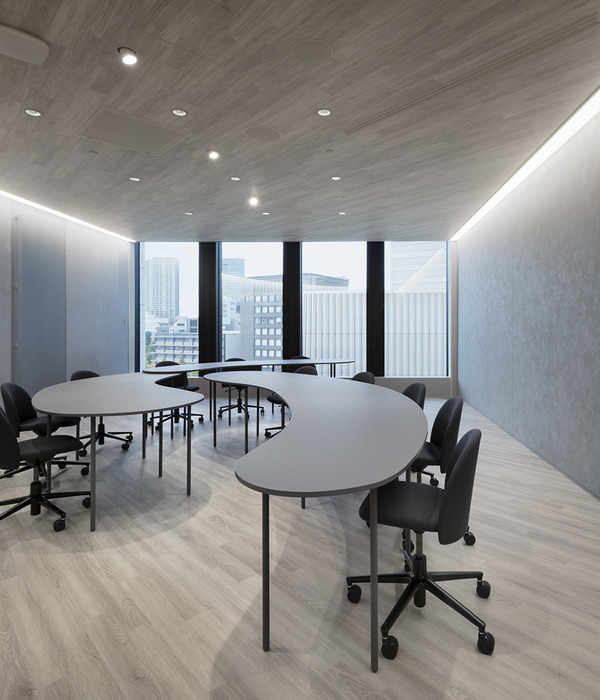Architect:IPA Architecture and more
Location:Kostinbrod, Bulgaria; | ;View Map
Project Year:2023
Category:Offices
Rollplast, a leading manufacturer of doors, windows, and blinds in Europe, has entrusted IPA – architecture and more to design its new administrative building, central showroom, and production base located in the town of Kostinbrod.
The production base spans an extensive area of 78,000 square meters, housing facilities for manufactoring PVC, wooden, aluminum and steel windows and doors, glass panels, external and internal blinds, and garage doors, along with the new administration building.
The new administration building is crafted with natural stone and wooden elements, creating a unique visual ambiance and enhancing its natural beauty. Key to the design are the large soundproof glazing units, which not only play a functional role, but also allow natural light to illuminate the interior spaces. This influx of sunlight through the roof creates a bright and comfortable environment for the employees. Furthermore, the exterior features natural stone cladding, complemented by decorative wooden sunshades that serve as elegant accents, adding to the building’s overall aesthetic charm.
The building comprises two floors, with ceilings heights reaching 5 meters on the first floor and 4 meters on the second floor. The first floor houses a central showroom with an area of 600 square meters, showcasing all product lines offered by Rollplast to its customers. The second floor includes administrative offices, director’s office, meeting rooms, a training room, a kitchen and a relaxation area equipped with amenisties such as foosball tables, dartboards, and massage chairs. Moreover, the building features a restaurant with seating capacity for approximately 60 people.
Characterized by a clean style and color palette, the interior spaces combine materials such as MDF and oak paneling with white, gray and black tones.
▼项目更多图片
{{item.text_origin}}

