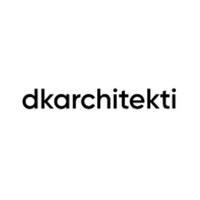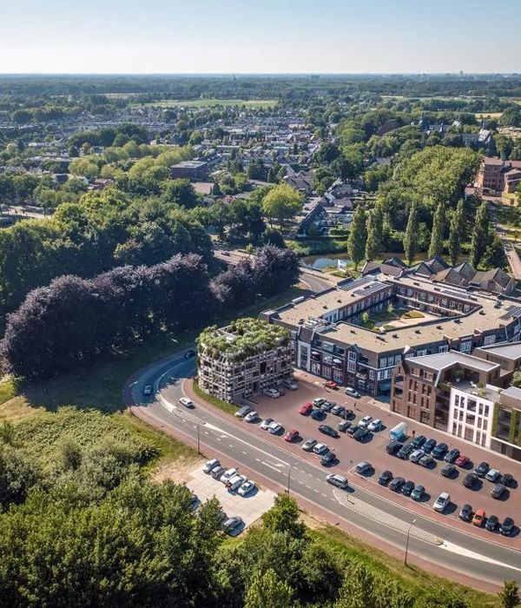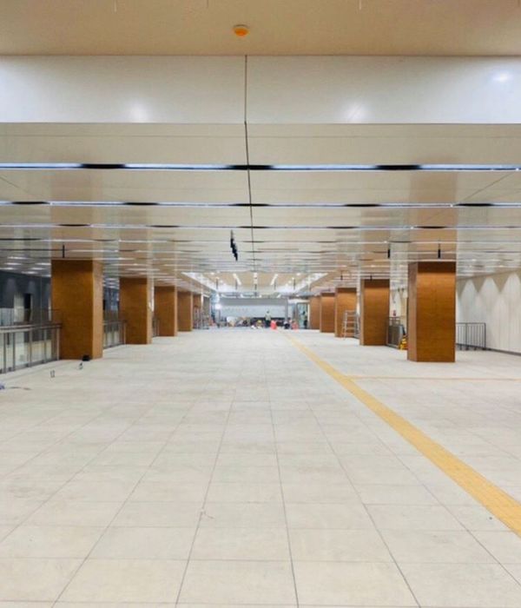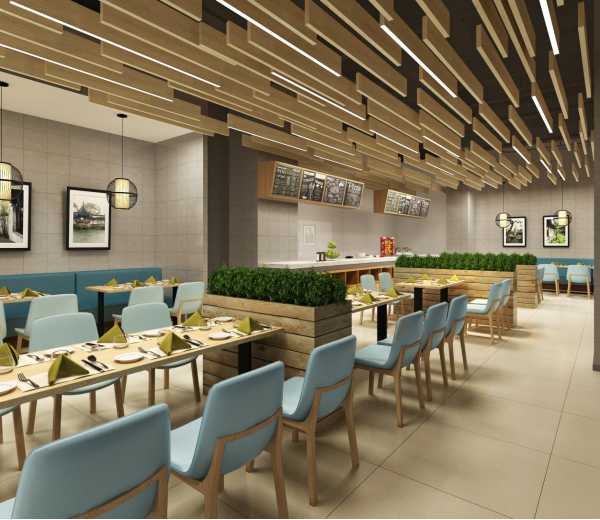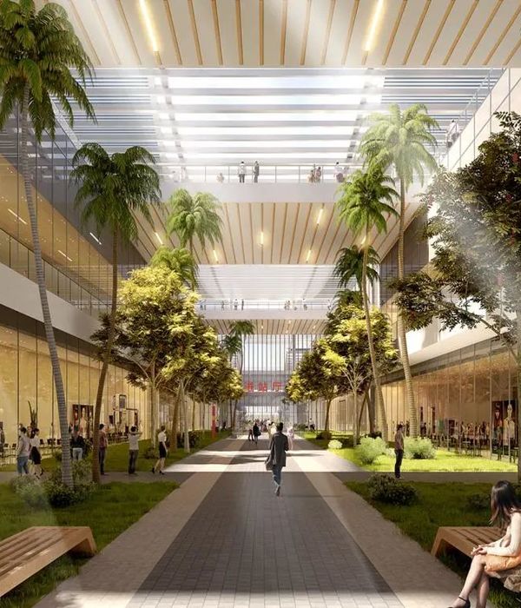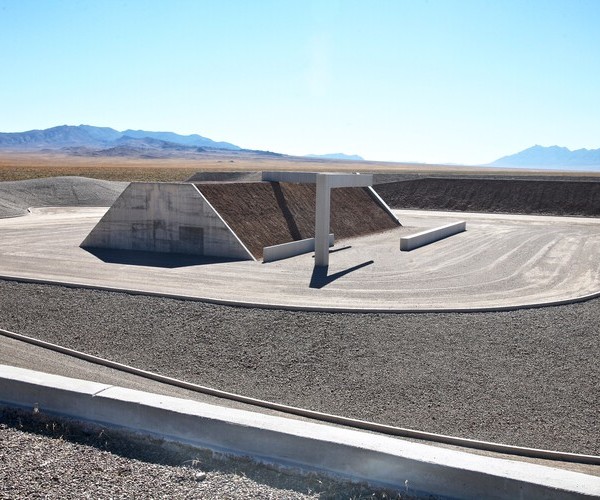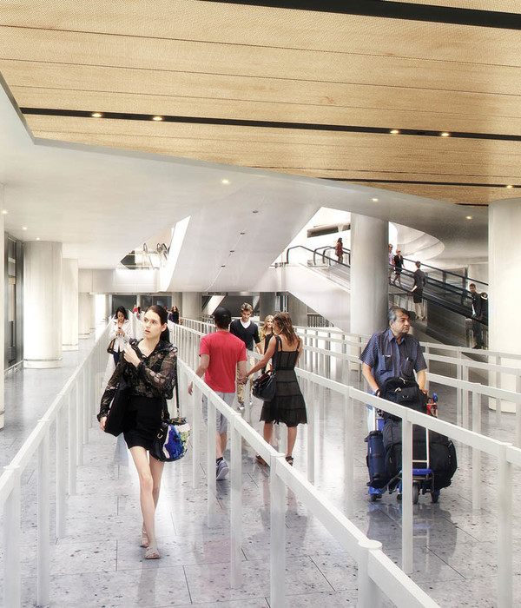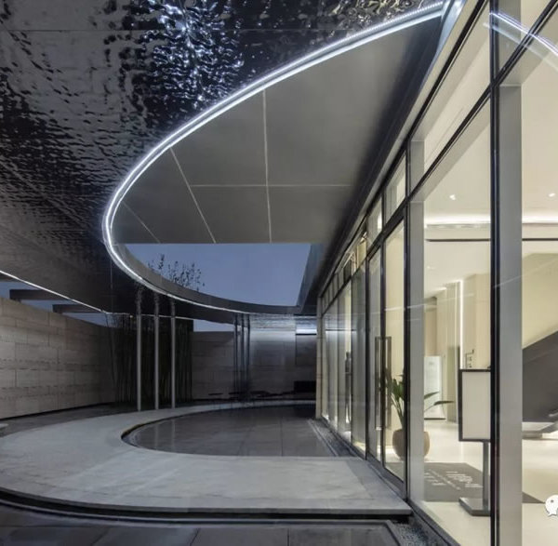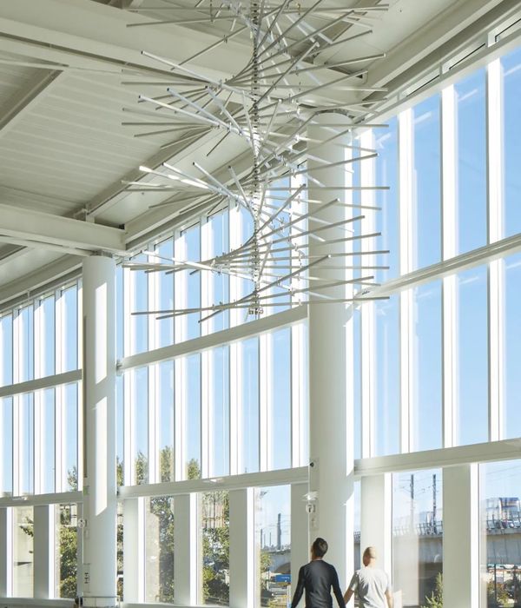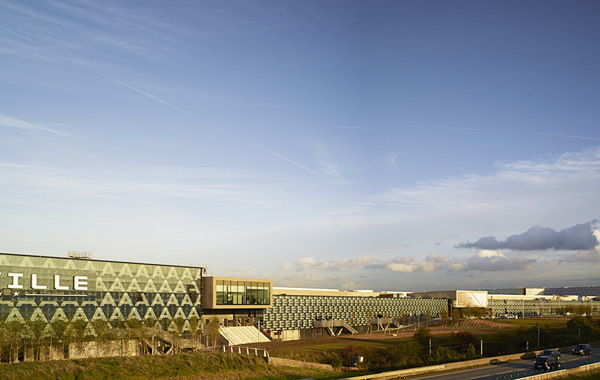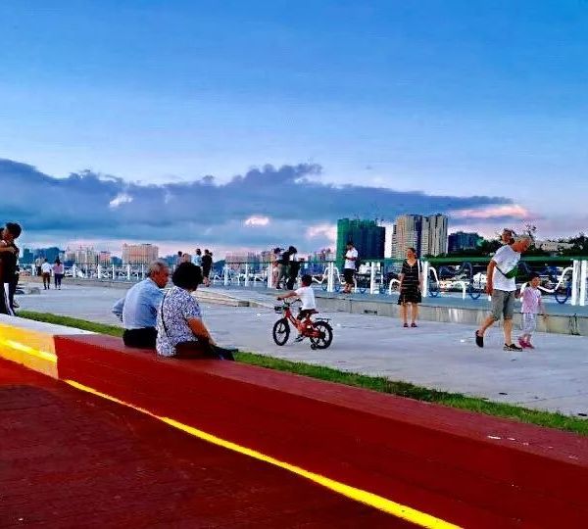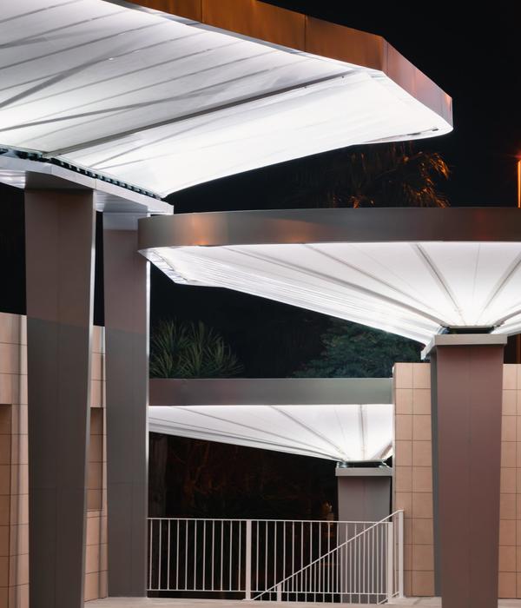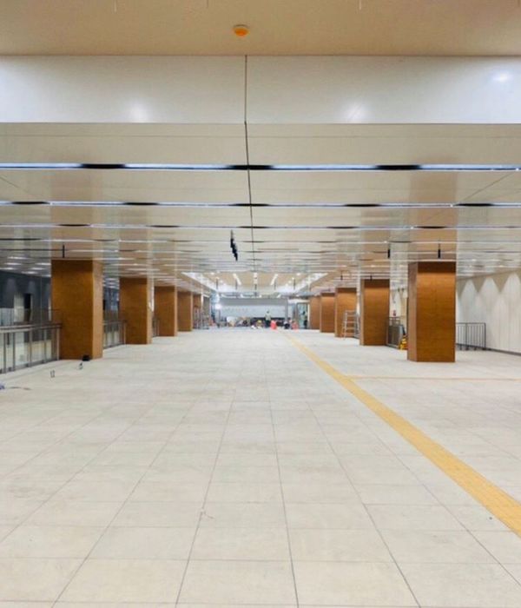捷克 Louny 市政游泳馆 | 室内外互动的运动奥秘
项目坐落于捷克Louny市,动态的建筑形态宛如一块棱角分明的水晶,建筑四面几乎完全封闭,仅南侧向外部打开,揭示出游泳馆的内部世界。倾斜的屋顶悬挑出来,与侧面围护结构在顶端交汇,暗喻了室内外两个截然不同的世界:在室内,木制饰面带来温暖的氛围,穿着极简蓝色泳衣的运动员正在泳池中畅游;而在室外,路过的行人还依然裹着暖和的冬装。
This dynamically shaped, on all sides barely open crystal reveals the indoor world of a swimming hall on its south side. The outstanding overhang of the sloping roof surface with a sharp scarf of side façades enables two very different worlds to meet: one of a minimalistically dressed blue swimmer practising water sports in a wood-panelled space, and one of a random passerby wrapped in warm winter clothing.
▼项目概览,Overall view of the project
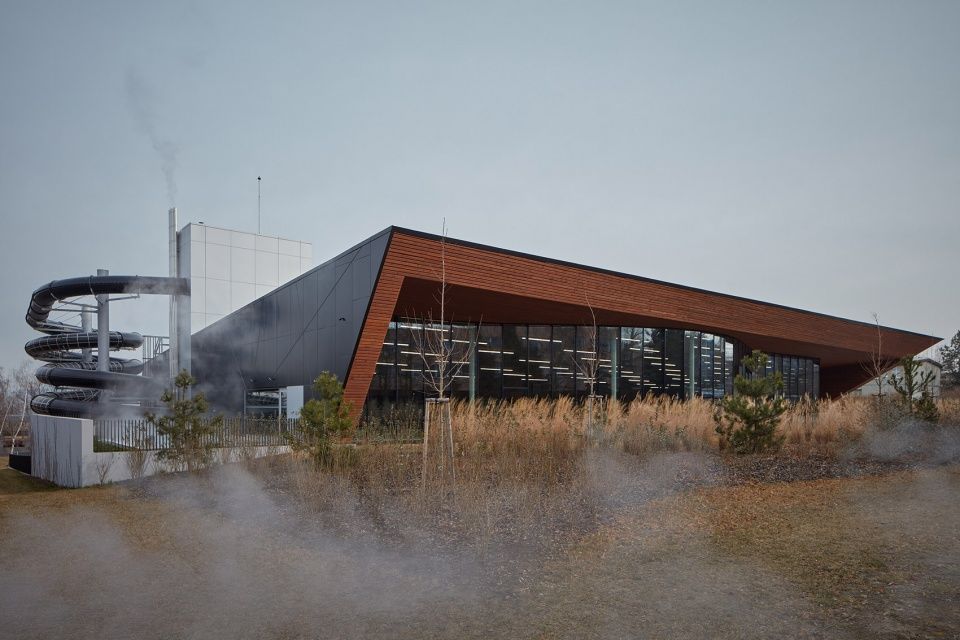
两个世界之间的强烈对比反映在面对公共空间的波纹玻璃立面上,而这个立面则与周边的市政办公楼相邻。本项目通过空间与视觉的互动,揭示出运动的奥秘,邀请着当地居民在闲暇时间积极参与到体育活动中。
The tension of contrast between these two worlds is reflected in the rippling glass façade facing the public space that adjoins the neighbouring municipal office buildings. Through this mutual interaction revealing the secret of movement, local residents are invited to spend their leisure time actively engaging in physical activities.
▼南侧的玻璃幕墙将游泳馆内部空间向外界打开,the glass curtain wall on the south side opens the interior space to the outside
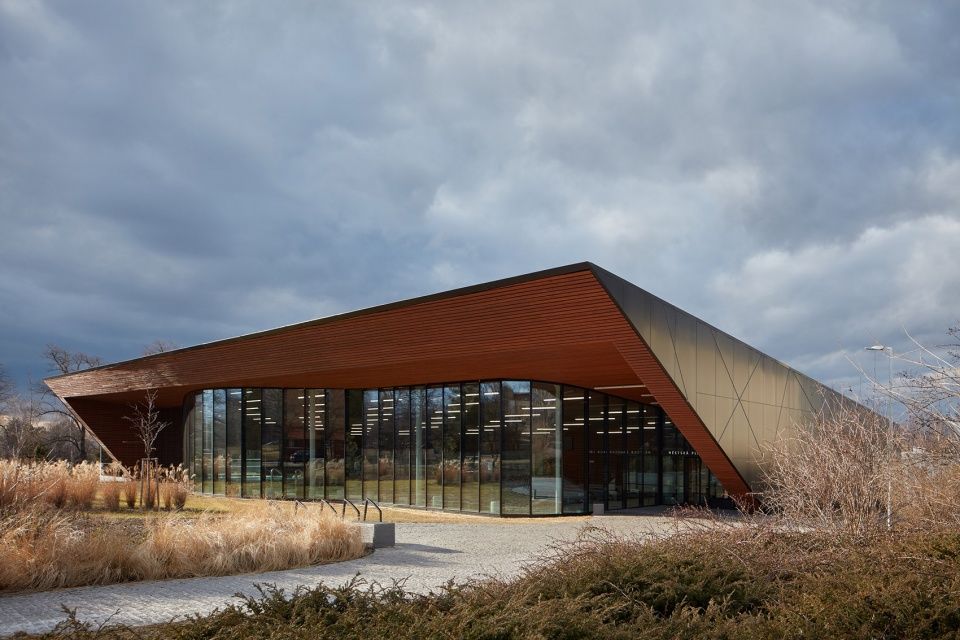
▼南立面细部,detail of the south facade
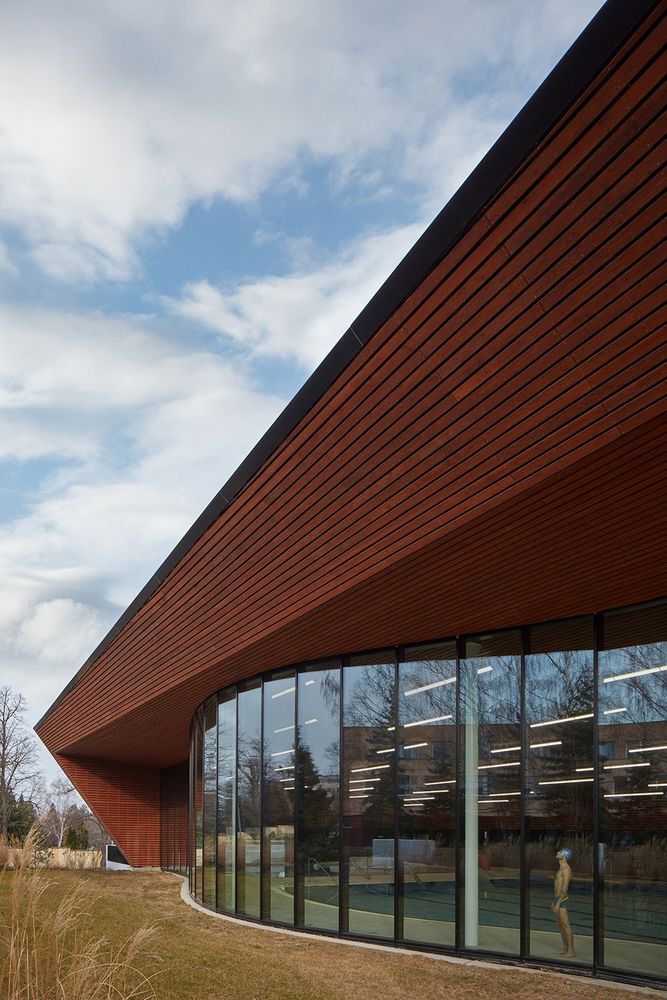
技术、设备以及储存空间位于地下,地下室的空间设计基于原有的地形高差。地形的天然优势极大地简化了施工的过程。与水相关的专业空间位于地下室的上方,除主要泳池外还设有桑拿区域,以及带有通讯中心的泳池酒吧。建筑西侧毗邻城市主干道,设有室外泳池以及一座带有水滑梯的楼梯塔,引人注目的旋转滑梯同时也成为了游泳馆的象征。
The basement containing technologies, facilities and storage space is attached to the original terrain level difference. The use of this local given minimizes necessary terrain works. The upper floor is dedicated solely to the water and sauna world with a communication centre point at the pool bar. On the west side of the building, there is an outdoor whirlpool and a water slide with a stairway tower, a symbol of swimming halls, positioned at the main road of the city.
带有水滑梯的楼梯塔成为游泳馆的象征,the water slide with a stairway tower, a symbol of swimming halls
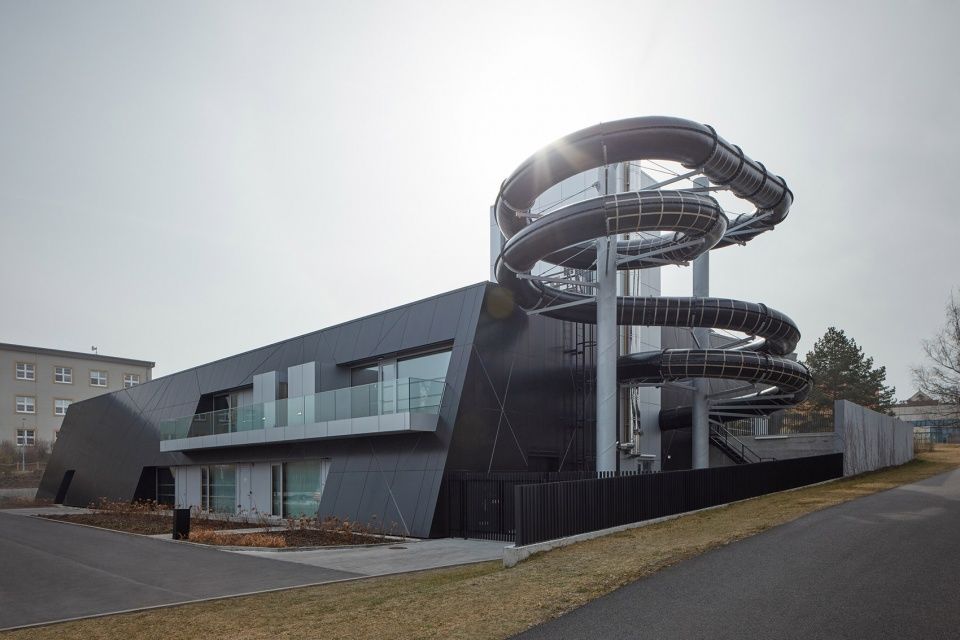
▼水晶般的动态建筑外观,the crystal dynamic architectural form
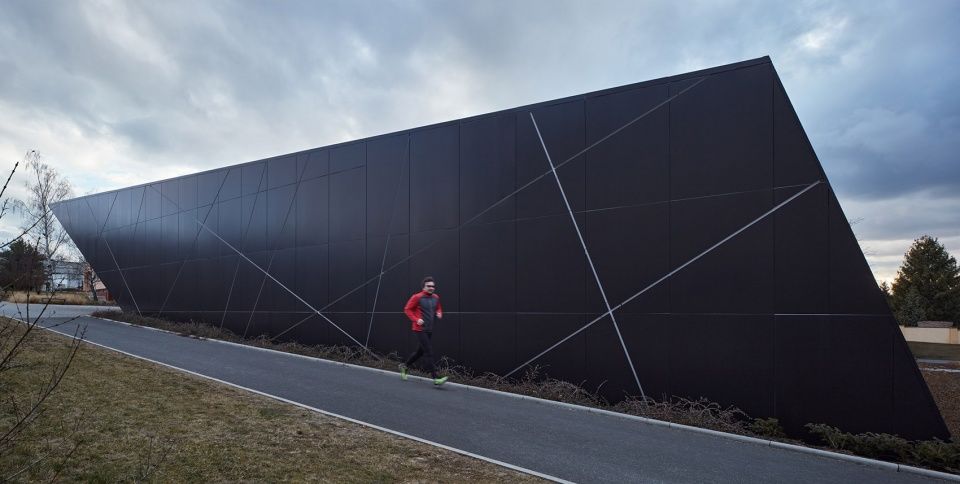
▼在室外,路过的行人依然裹着暖和的冬装,random passerby wrapped in warm winter clothing
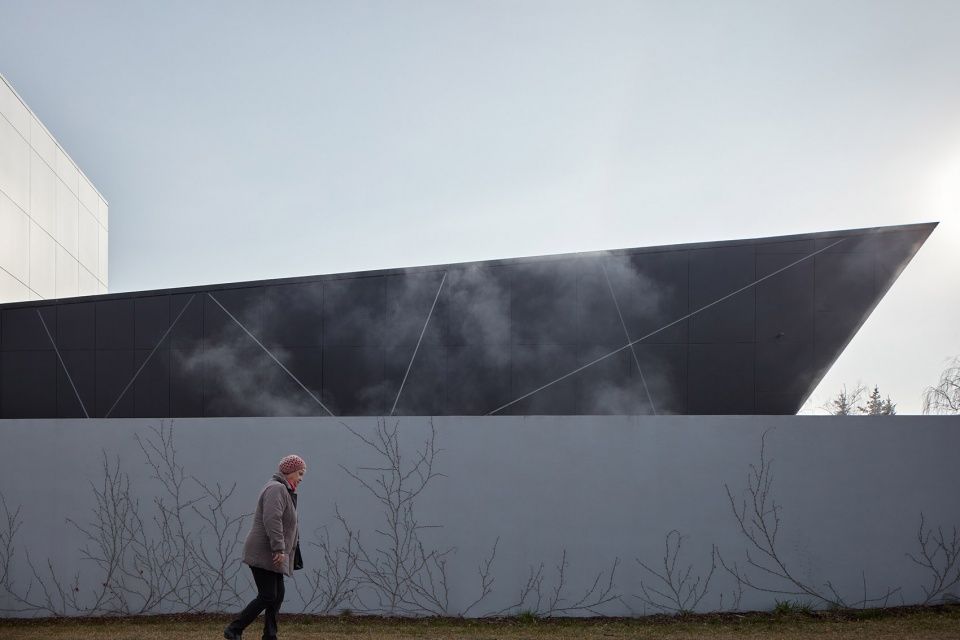
场地内的室外泳池,outdoor swimming pool
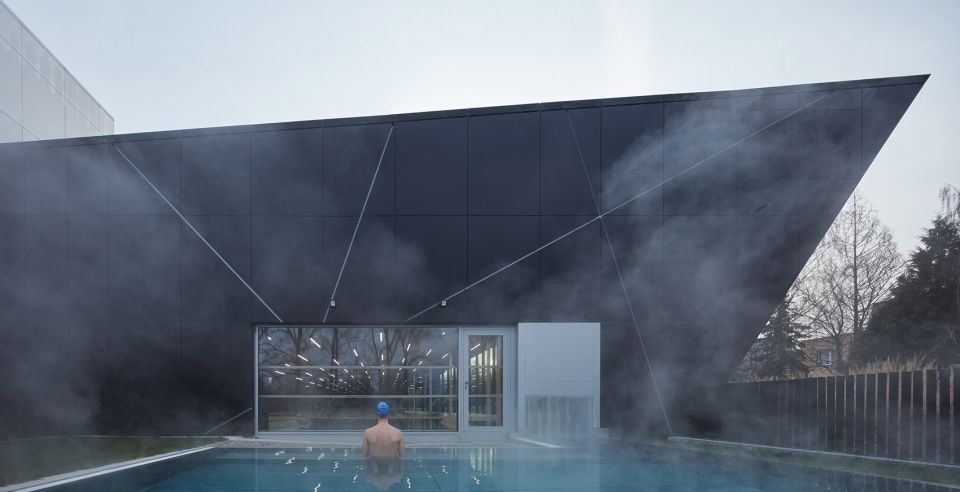
具有明显倾斜度的屋顶与场地的天然形态形成呼应,同时为室内泳池大厅提供了充足的空间,此外,屋顶的悬挑还起到调节不同季节的自然光线的作用。另一方面,建筑北侧的标准净高也使其能够容纳泳池酒吧、淋浴和桑拿等休闲空间,并将这些空间从这座水晶般的建筑体量中脱颖而出。建筑背光的一侧设有露台,这里凉爽舒适,且拥有俯瞰波西米亚中央山脉的绝佳景观视野。
The significant roof slope corresponding with the slope of the local terrain provides the necessary clear height for the pool hall, while its overhang regulates sun rays penetration for different seasons. On the other hand, the standard clear height on the north side of the object fits a pool bar, showers and a sauna world, which emerges from the crystal mass with its cooling terrace on the coldest side of the building with a view over the Bohemian Central Mountains.
▼室内空间概览,overall view of the interior
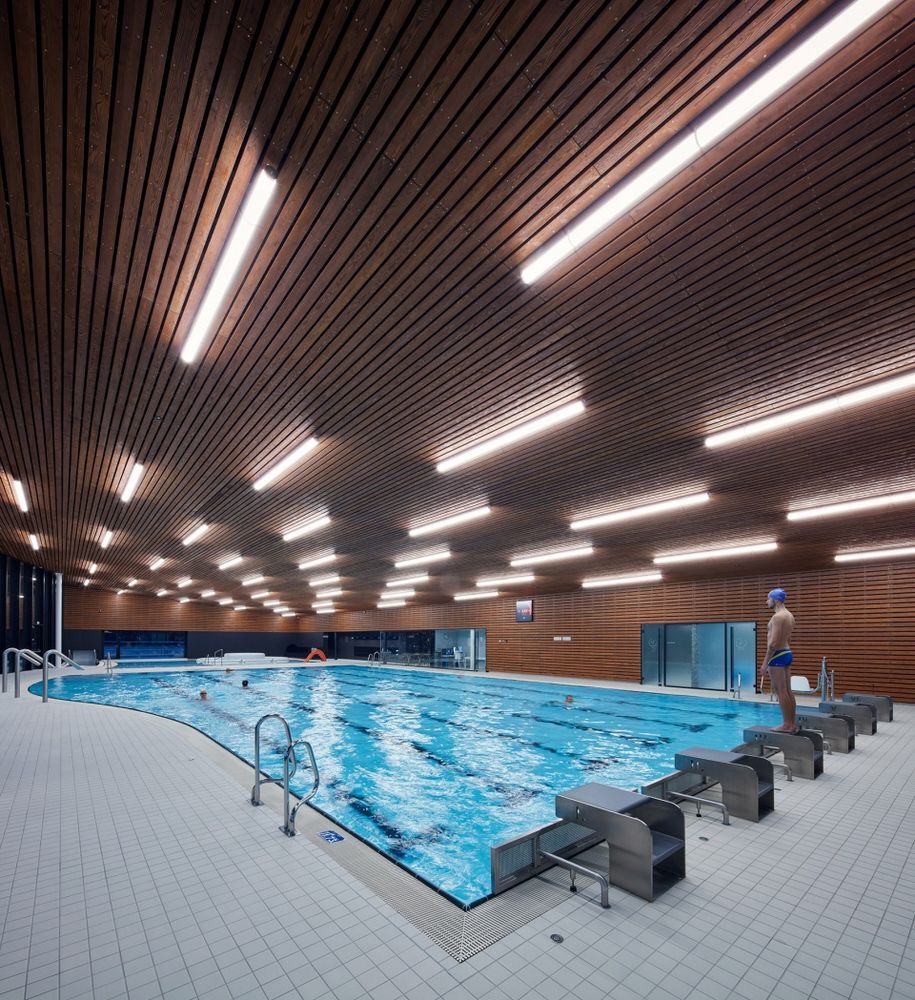
▼儿童泳池,swimming pool for children
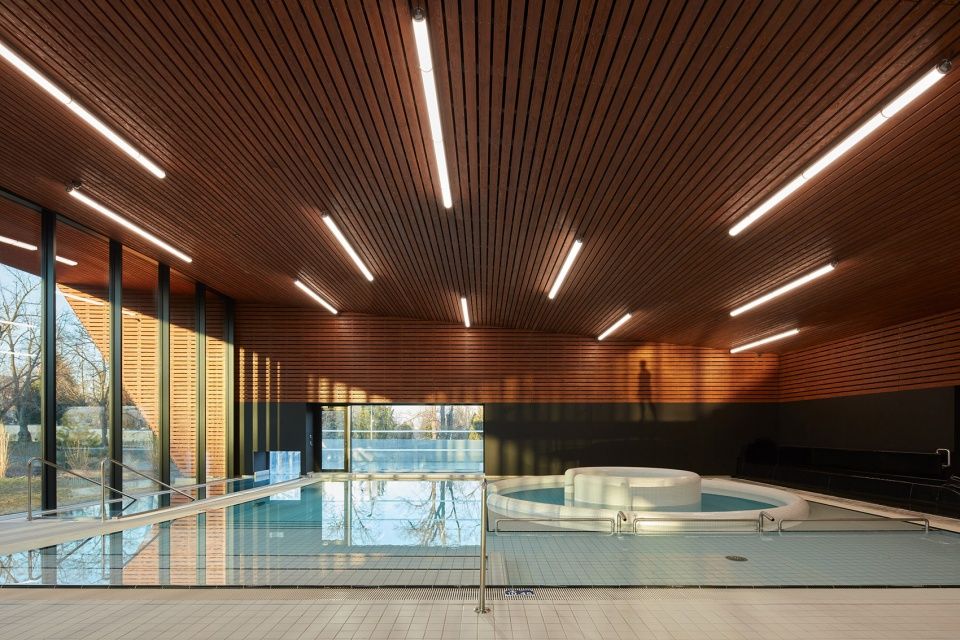
大面积的玻璃引入室外景观与充足自然光线,large areas of glazing introduce the outdoor landscape with plenty of natural light
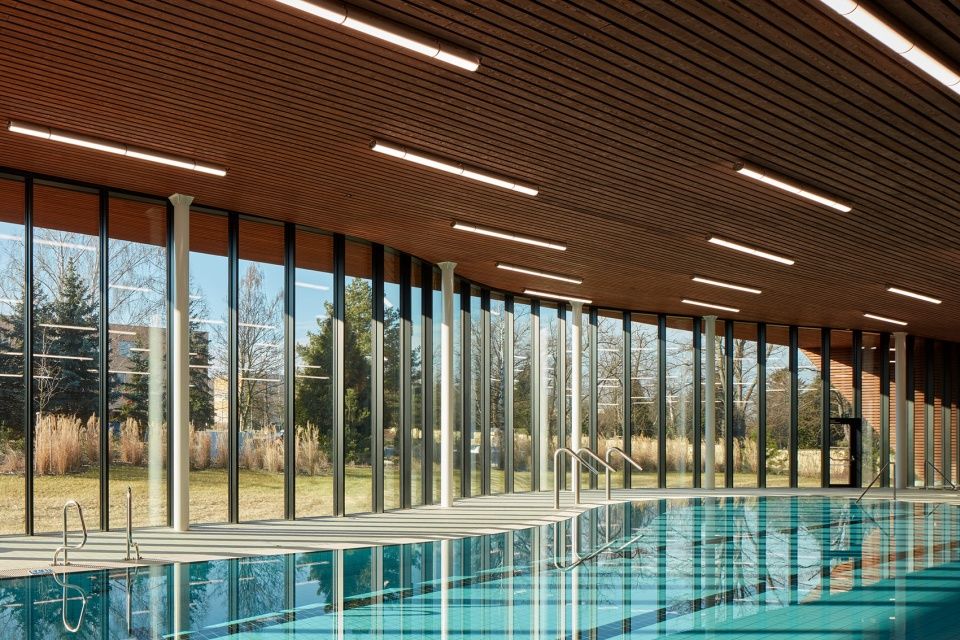
▼木制饰面营造出温暖的空间氛围,
wooden finishes create a warm atmosphere in the space
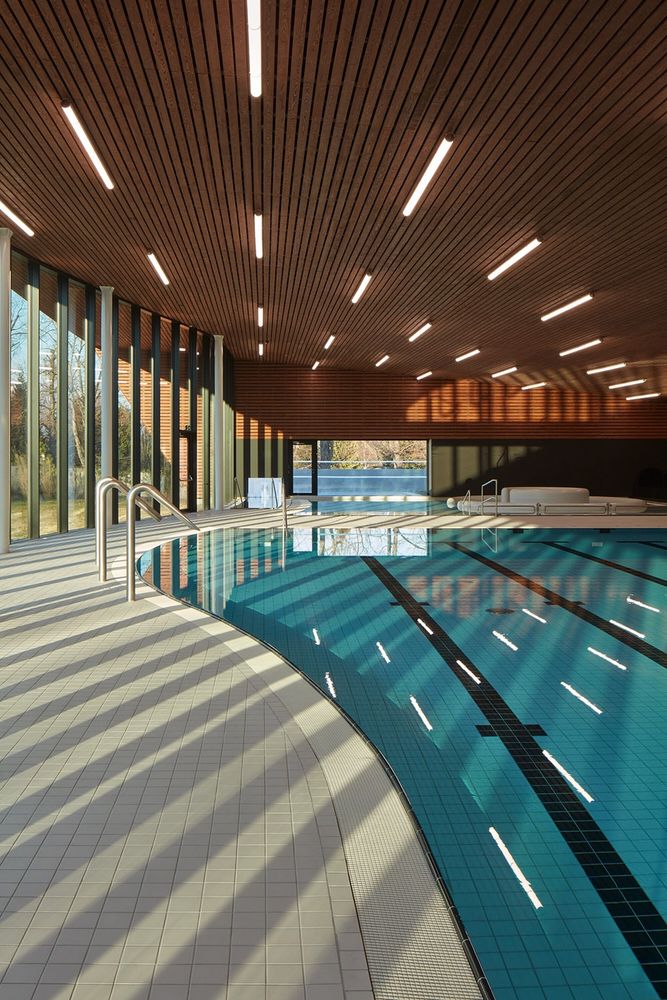
▼由室内看室外泳池,
viewing the outdoor pool from interior
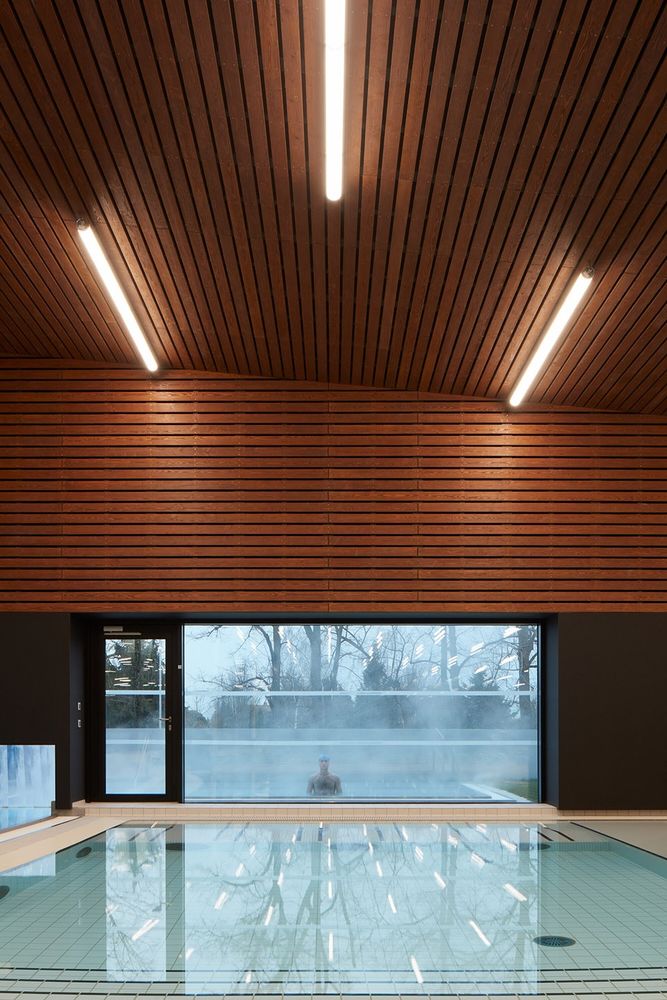
项目的设计理念旨在超越传统的游泳馆建筑,即,摒弃将游泳馆完全封闭以阻挡周围视线的理念,相反,在本项目中,建筑师通过一面通透的玻璃幕墙将室内向周围环境敞开,让路人能够看到内部的体育活动。这种将泳池的活动场景置入城市公共空间的手法,以自然的方式鼓励了人们走进游泳馆大厅参与体育与娱乐活动。建筑的开放性让人们对游泳馆产生了积极的认知,打破了人们对运动环境可能存在的偏见,并激励了当地市民参与到体育运动中,进而改善人们的身体素质与身心健康。
▼泳池酒吧,pool bar
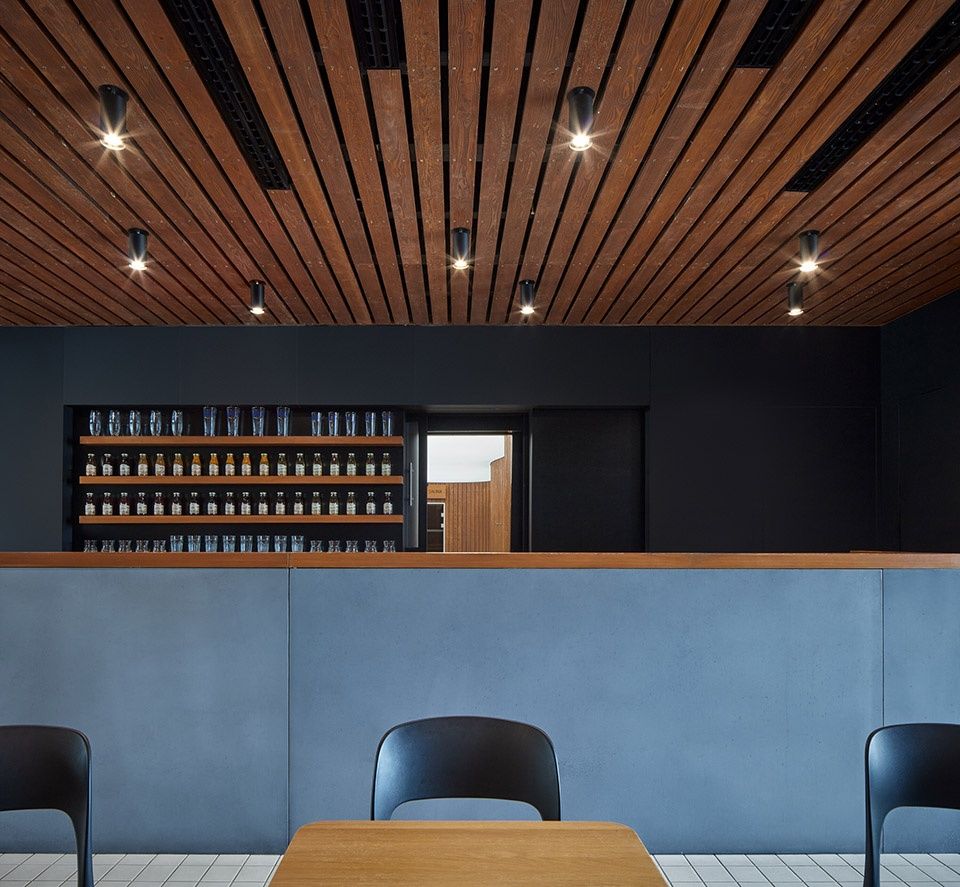
▼桑拿区域,sauna area
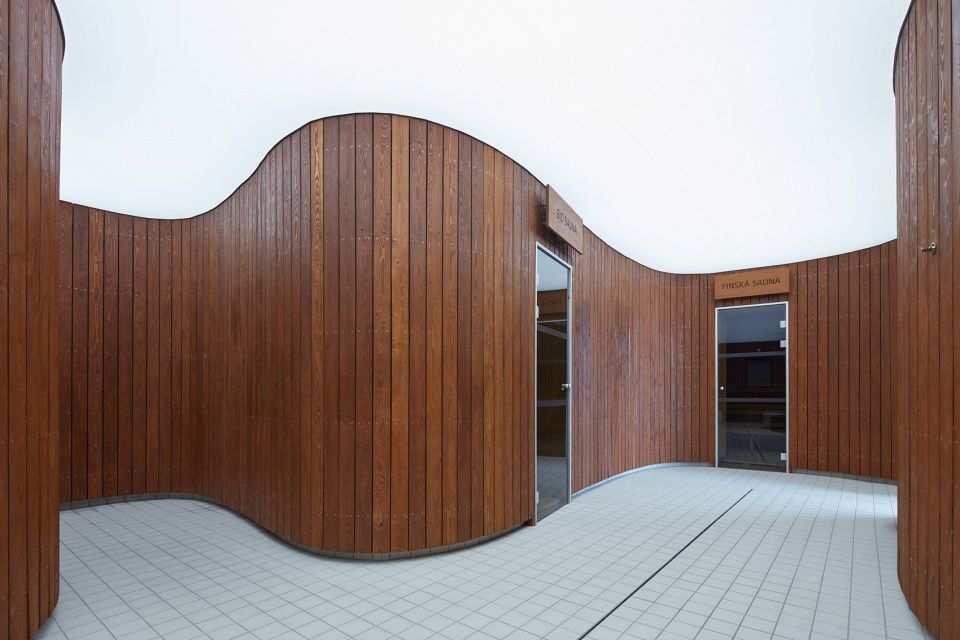
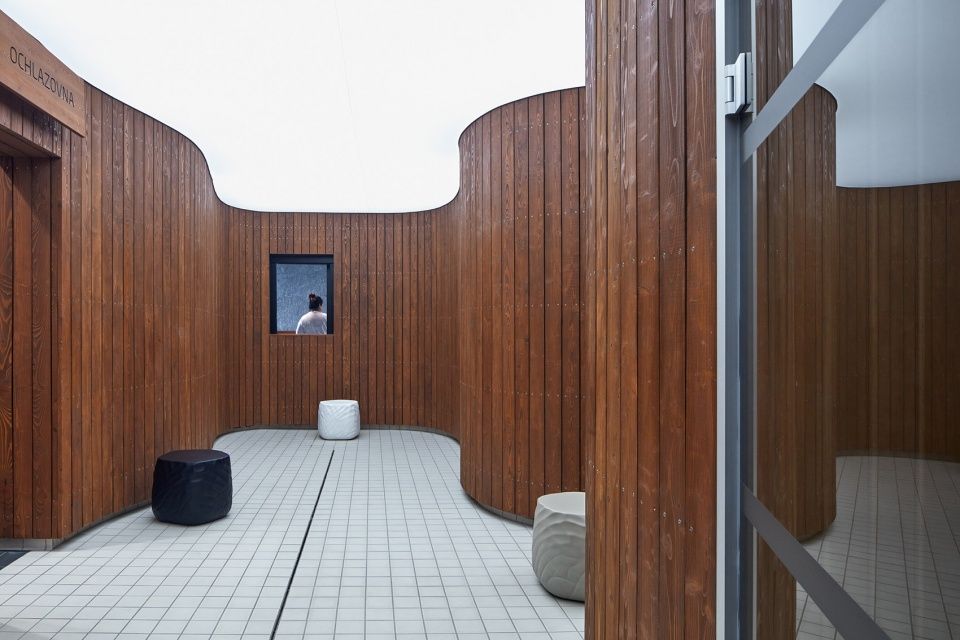
The building aims to exceed the usual way of swimming pool solutions, typical for its shunning of views from the surroundings. On the contrary, this swimming hall opens up with the main glass façade and gives passers-by an insight into the sporting activities within. The placement of the swimming pool scene in the public space of the city thus naturally encourages to participate in sports and recreational activities inside the hall. With its openness, the object enhances a positive perception of the swimming hall’s area as a space intended for anyone, breaks down possible prejudices about the sports environment and motivates the locals to improve their physical condition.
▼夜景,night views
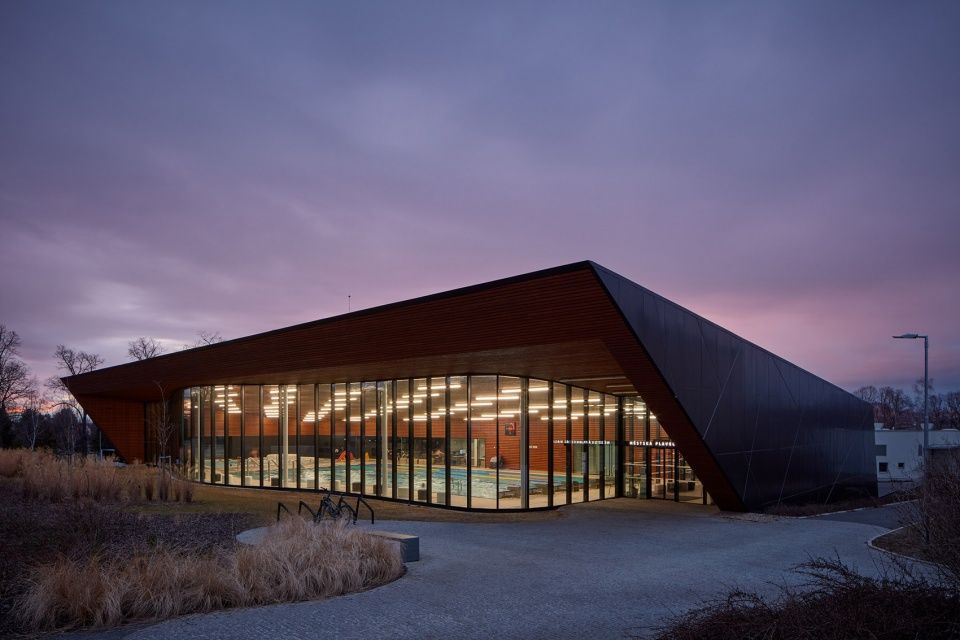
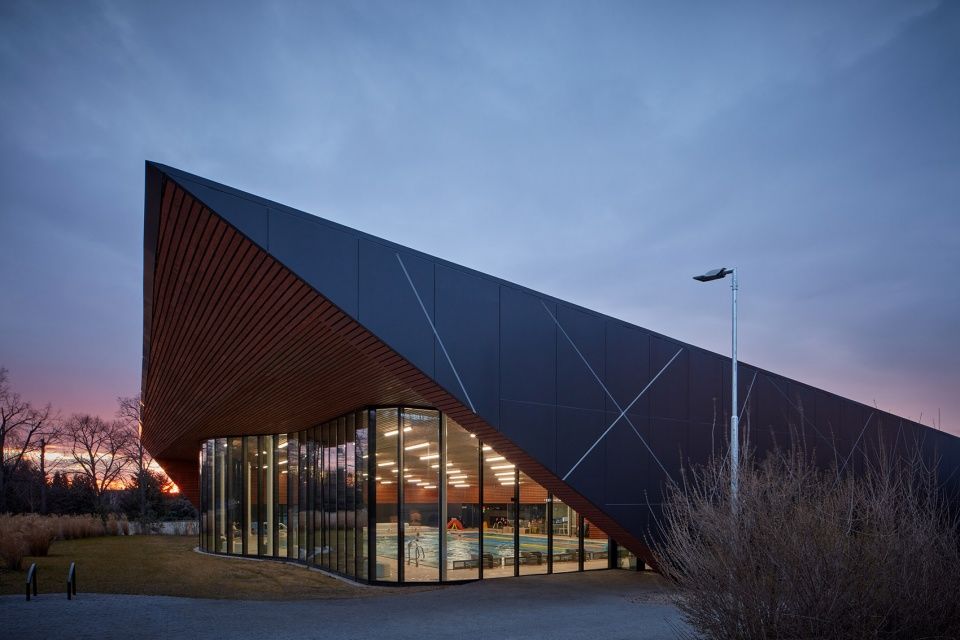
▼总平面图,master plan
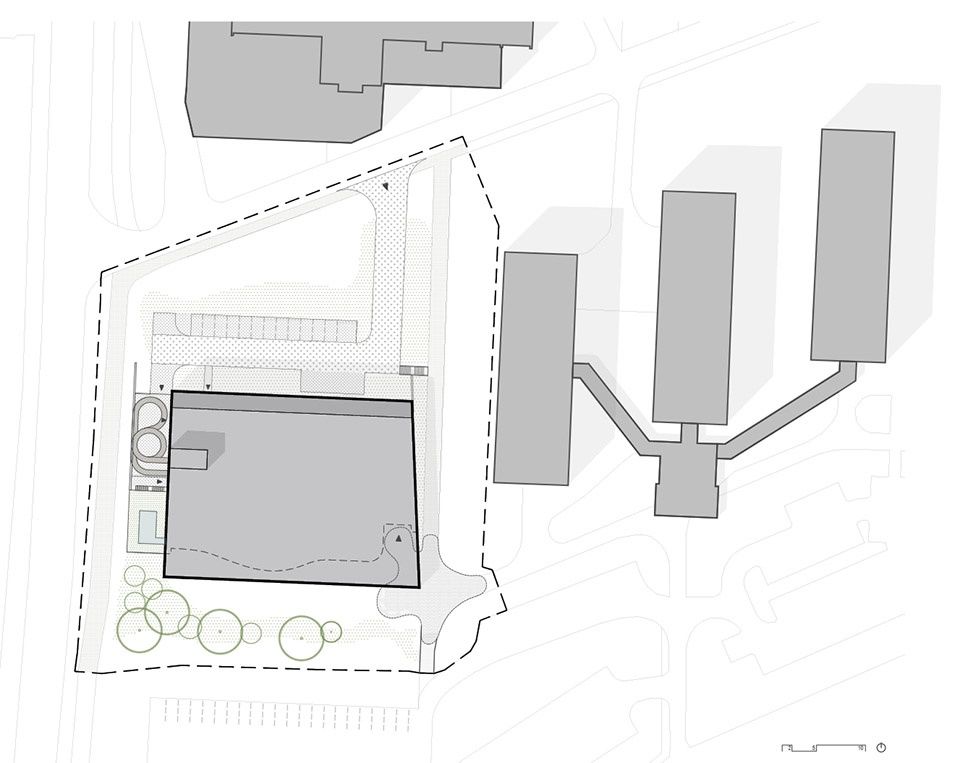
一层平面图,ground floor plan
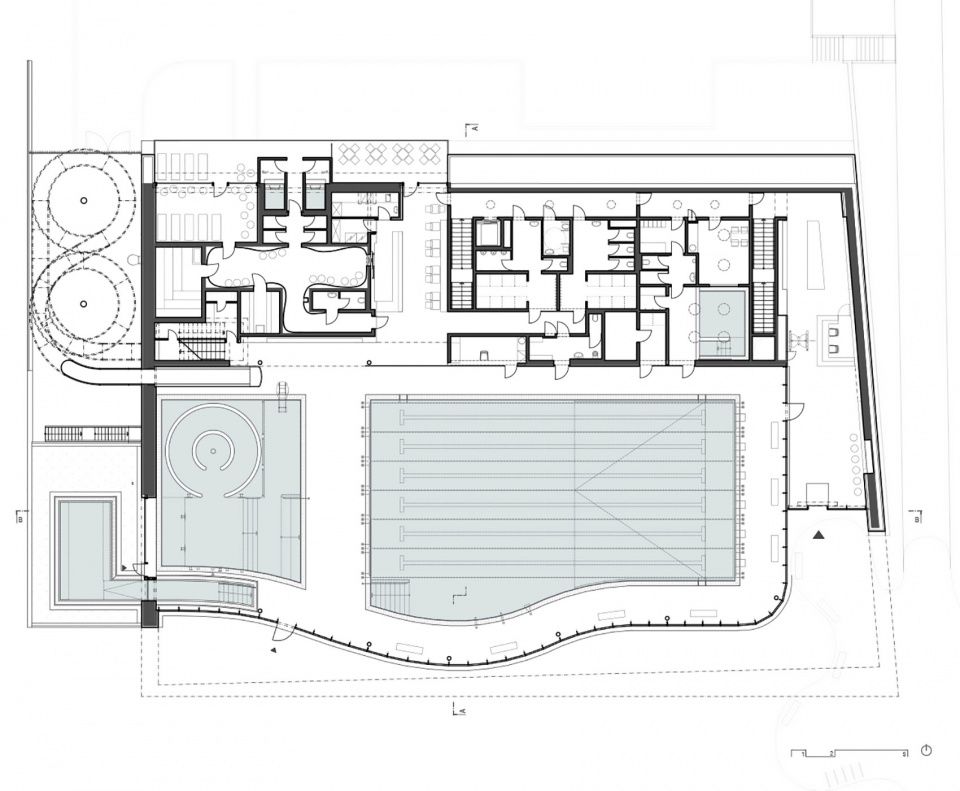
▼地下室平面图,basement floor plan
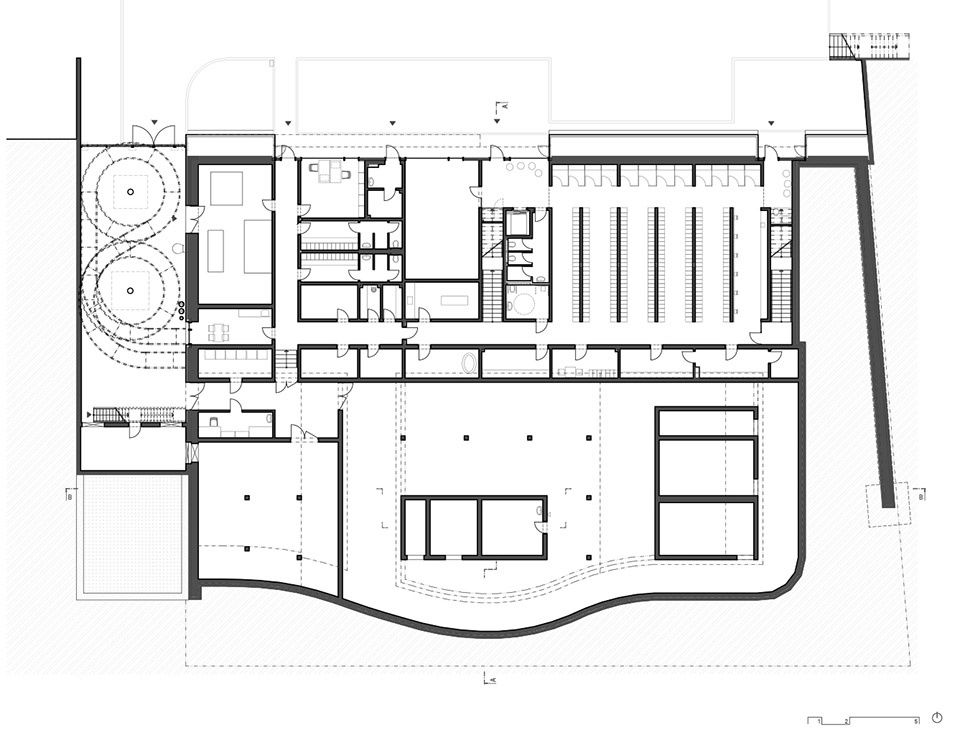
立面图,elevations
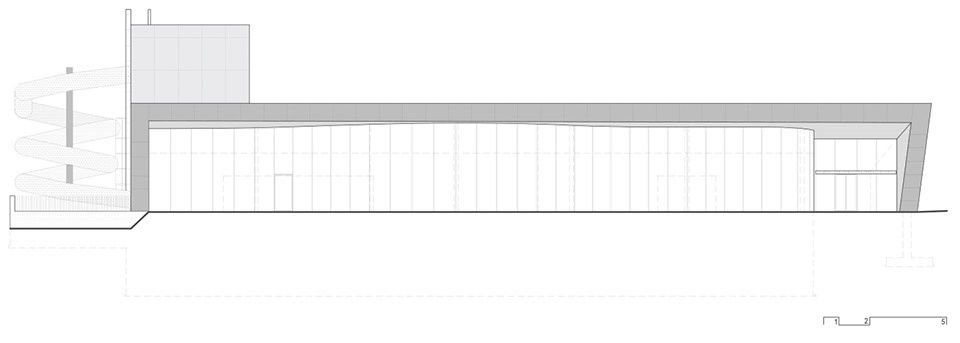
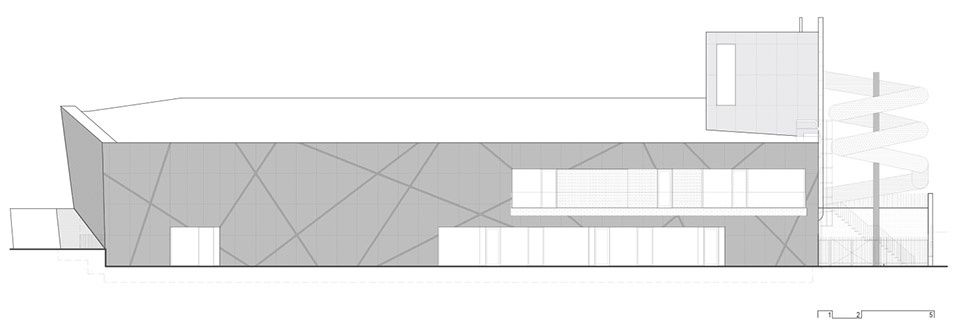
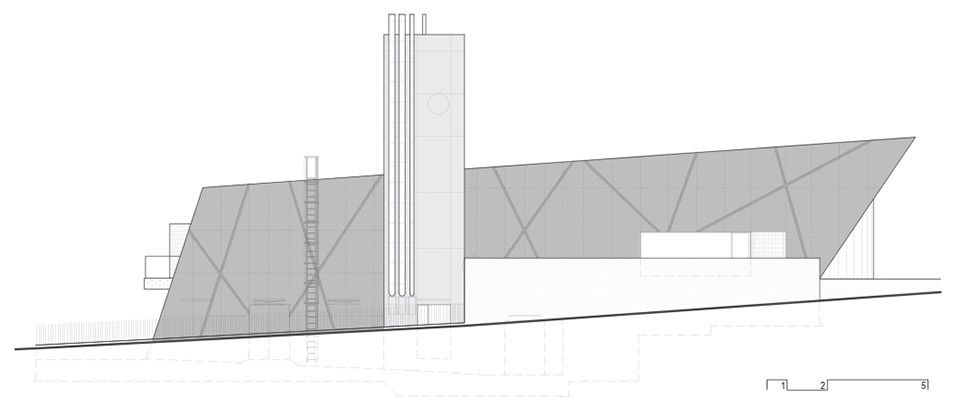
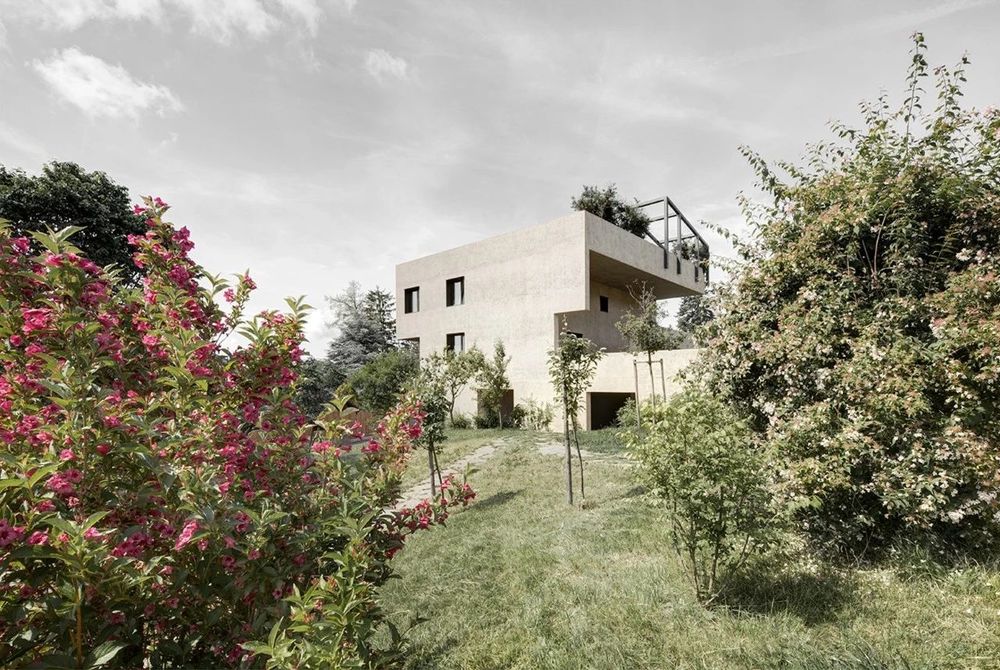
▼剖面图,sections

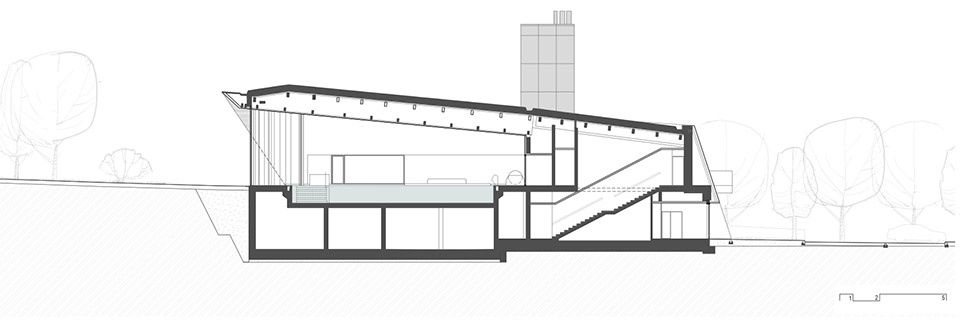
Studio:dkarchitekti
Author:David Kudla, lead architect
info@dkarchitekti.cz
Website:Social media:Studio address:Křenová 409/52, 602 00 Brno, Czech Republic
Co-author:Filip Malý, architect
Monika Fojtíková, architect
Project location:Rakovnická 2505, 440 01 Louny
Project country:Czech Republic
Project year:2017–2018Completion year:2020
Built-up Area:1612 m²
Gross Floor Area:3120 m²
Usable Floor Area:2675 m²
Plot size:6984 m²
Dimensions:51 x 35 m
Client:Louny Municipality
Client’s e-mail:info@mulouny.cz
Client’s website:Project website:Photographer:BoysPlayNiceCollaborator:Landscape architecture: Iva Koudelová
Structural engineering – concrete: Jan Klodner
Structural engineering – timber: Zdeněk Horníček
General contractor: Metrostav
Timber construction: TAROS NOVA
Pool technology: Bazenservis
Glass façade: ALUKA
Cladding and tiling: Hartex

