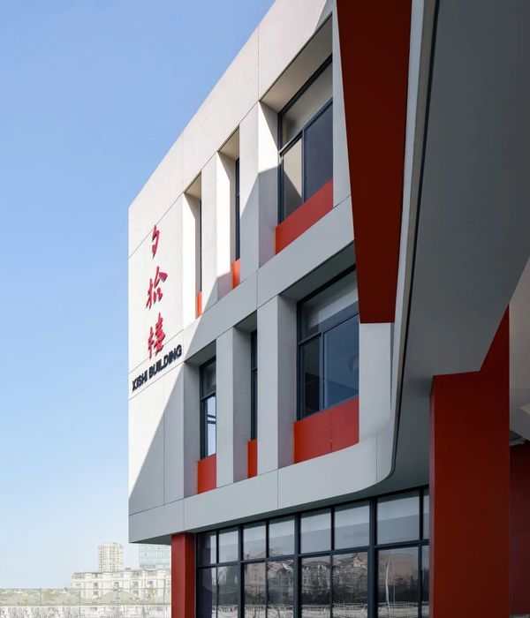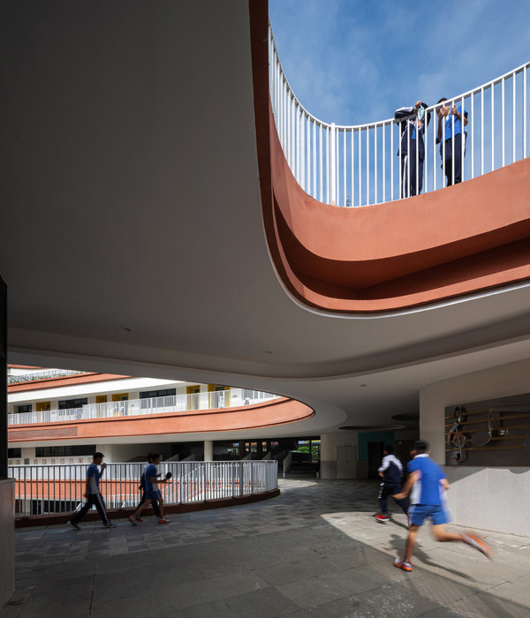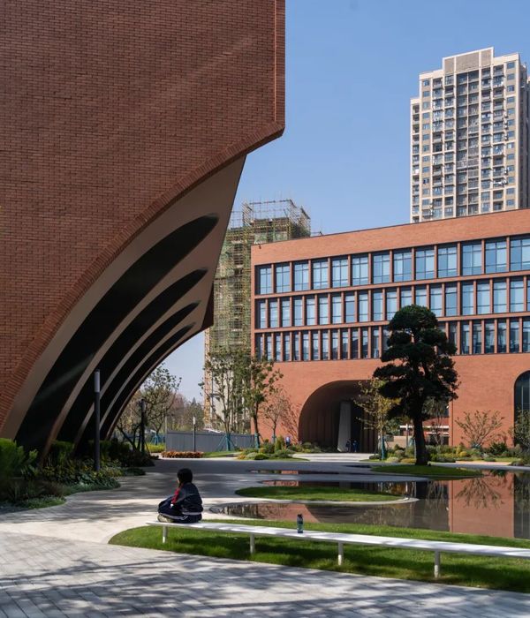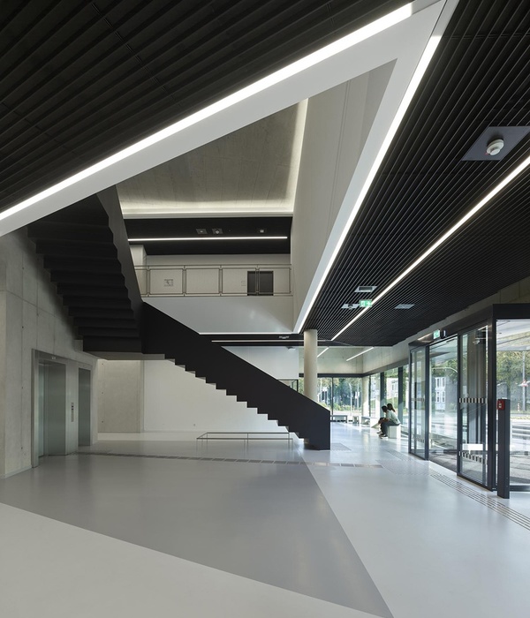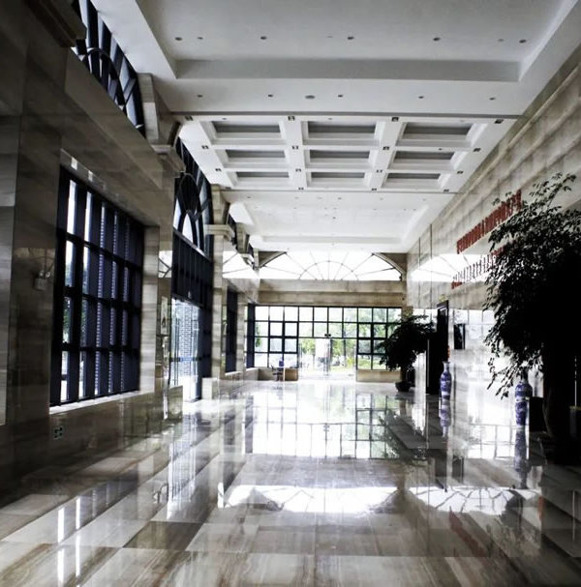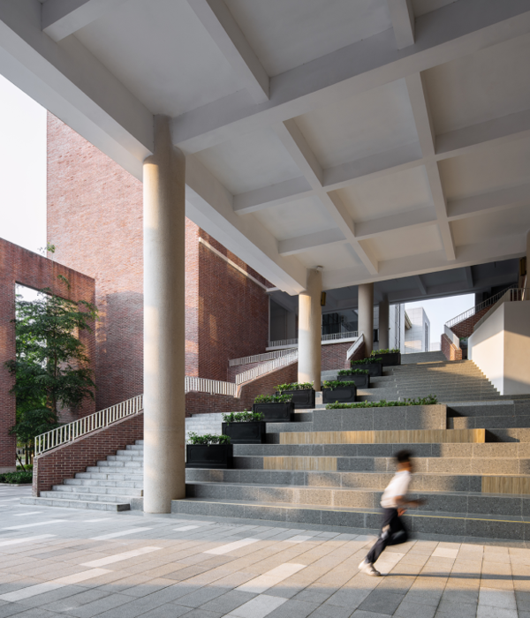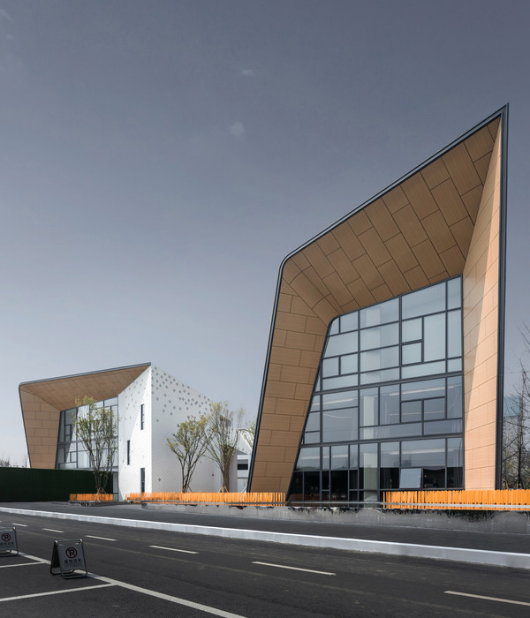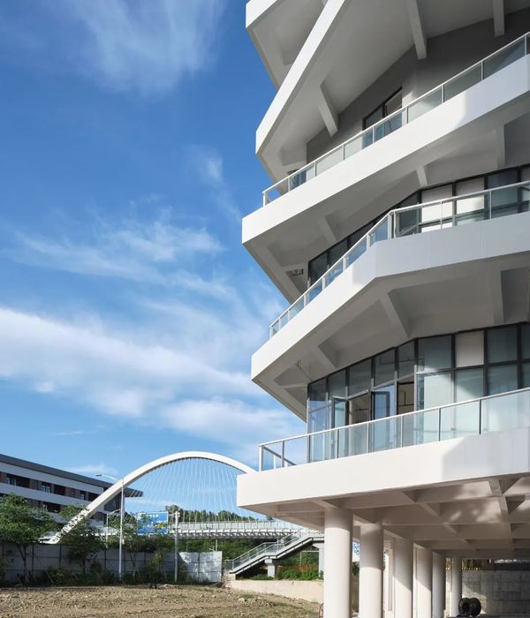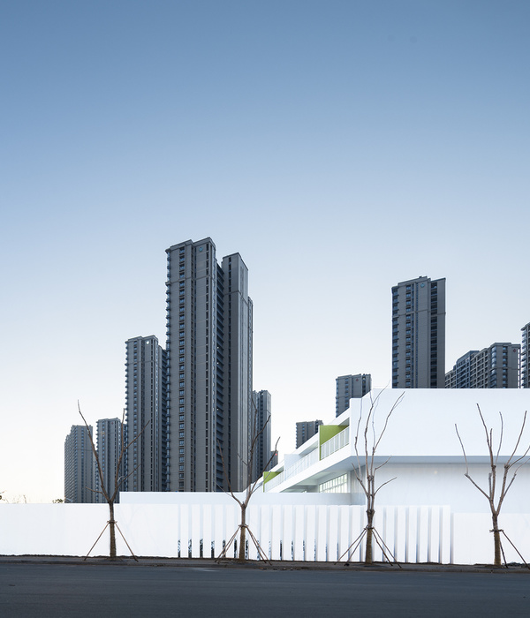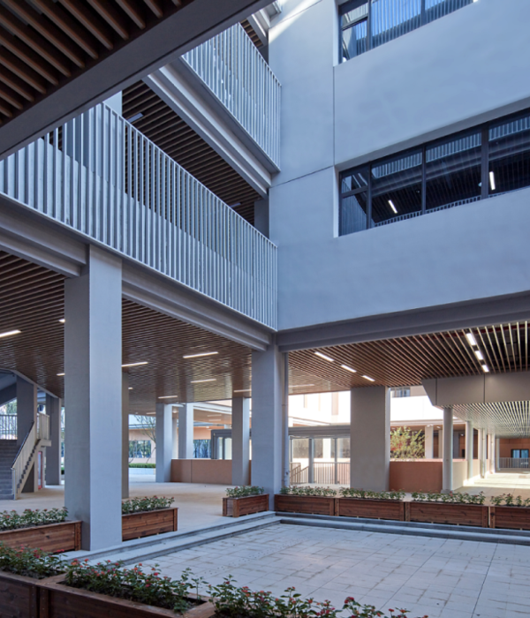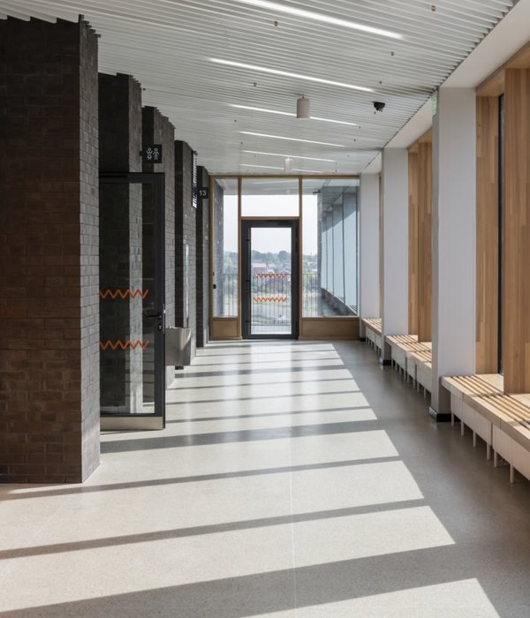Architect:Inon Ben David
Location:Kibbutz Hulda (Hula Valley), Israel
Project Year:2022
Category:Private Houses
In recent years, the north of Israel, known for its virgin agricultural landscapes, has become home to fascinating property development projects planned and designed to pay homage to their breathtaking location. This property, owned by a young couple, was planned by Inon Ben David, owner of an architecture, planning, and design studio, as a spacious and well-lit home that blends beautifully with its surrounding nature.
Welcome to the vibrantly green agricultural land of Kibbutz Hulda, located north of the Sea of Galilee in Israel. This is where interior designer Yotvat Zaltsman-Shacham, responsible for the property interior design, and her husband Itay, a tour guide, with their two young children - chose to build their new home. Inon Ben David, the owner of an architecture studio, was hired to carry out the interior planning and overall design. Yotvat, an art teacher turned interior designer, moved from central Israel to follow her husband Itay in the north. They rented an existing property in the same location for several years, until the decision was made to purchase it and build in its place a property that would be suitable for the family that has grown in the interim.
"During the planning phase, the couple emphasized the importance of maintaining a connection between the interior of the property and its surrounding exterior, while creating a bright and cozy family home”, explains Ben David. “The property overlooks the Hula Valley views and a breathtaking view of the Naftali and Hermon mountains is exposed in all its glory from the balcony. Our key guiding principle was to allow for as much daylight as possible to wash the property, along with optimal exposure to the stunning view”, adds the designer.
Ben David explains that one of the main challenges he faced was ensuring natural daylight could enter the open space whilst still maintaining an optimal view of the surrounding landscape. This is due to the fact that the sun comes from the south but the best view from the property is to its north. “We overcame the challenge by planning the staircase on the south end of the property, with surrounding large windows that allow for optimal daylight to reach the open space that overlooks the view”, he explains.
Exposed wood elements and black steel beams were incorporated throughout the property contributing to a clean yet cozy design. A luscious garden, suitable for the valley’s climate, was planted around the property alongside mature trees that already existed on the land. The garden is framed with basalt stone that was specifically chosen to enhance the connection between the property and its surrounding nature.
The garden is situated at the front of the property and the entrance to the house is along the side. A wooden pergola stretches over the front entrance that includes a built-in bench and storage cupboard.
The entrance hall contains a coat closet and opens up to the living room, with the kitchen and dining area to its left. Tall black Nano cupboards were fitted along one of the kitchen walls, ending in an open oak shelving unit. The adjacent wall was fitted with an asymmetric veneer oak drawer unit, in a clean, handleless look and topped with a light-colored marble worktop containing a sink, stovetop, and dishwasher.
A wide window runs along above the worktop overlooking the view and is used for the display of plants and other kitchen items. A large, distressed oak table is located in the center of the space, blending harmoniously with the overall kitchen color scheme.
A large terracotta chaise lounge sofa was positioned in the living room, which is dotted with different furniture pieces created by Itay, an amateur carpenter, and natural furniture designer. Itay has been collecting driftwood from the Jordan river for years and using it to create sculpted carpentry, such as hangers and the TV console, which add a natural and unique touch to the home.
A hanging crate that was previously used for CD storage, has been converted into a wine glass & liquor storage, and a recycled wooden crate, that doubles as a stool, has been transformed into a throw storage. In addition, many stools have been repurposed as plant stands.
The impressive staircase is located to the right of the living room next to a large south-facing window fitted with electric shades that can control the amount of daylight in the property according to the time of day. The owners’ work and craft corner is also located in the stairwell space, which includes work desks and storage. The tin stairs, with oak treads, lead to the second level, and a handrail made of expanded metal mesh in a dark diamond pattern and draped with plants, adds a sense of nature to the property.
The birch workstations were positioned under the floating staircase, with the right station mostly used as a workshop for crafts, designs, and other creations. The left station was designed as an office space and includes a computer and printer. A locker cupboard, that Yotvat received as a parting gift when she left her role as an art teacher in favor of an interior design career, was positioned further along. The caretaker at the high school where she taught gave her two lockers in a battered and rusty condition. These remained in storage until they were upcycled and repainted. The locker under the stairs is used for storage of office and art supplies, whilst the blue locker by the front entrance is used to store shoes, balls, kids' skates, climbing gear, etc.
The left side of the bedroom level includes two children’s bedrooms, a bathroom, and a utility room. A corridor runs along these and includes a display cabinet that was fitted into a niche and is also used for storage and concealing a variety of systems such as the electric mains etc.
One of the kids' rooms was fitted with a bay window that overlooks the green garden and family vegetable allotment. Another room is used as a playroom, with a niche in which a wardrobe cupboard was fitted. The family room, which has access to an adjacent balcony, is located in an open gallery that overlooks the ground level. The master bedroom is located further along the corridor. The bedroom, with its own dedicated balcony, was designed in a boutique hotel style and contains a small wine fridge for evening drinks on the balcony, as well as a coffee corner.
The large glass doors across from the entrance are used to access the balcony with its breathtaking view. A corridor fitted with cupboards leads to the en-suite bathroom, which also overlooks the view through a large window. The sense of privacy however is not affected as there are no neighboring properties, only an endless view. As such, the space feels almost like an outdoor bathroom. The ceilings in the master bedroom are high and sloping, creating a sense of open space, and planters with tropical plants were placed on the windowsill to emphasize nature in all its glory.
Architecture and Planning: Inon Ben David
Photographer: Shai Epstein
▼项目更多图片
{{item.text_origin}}

