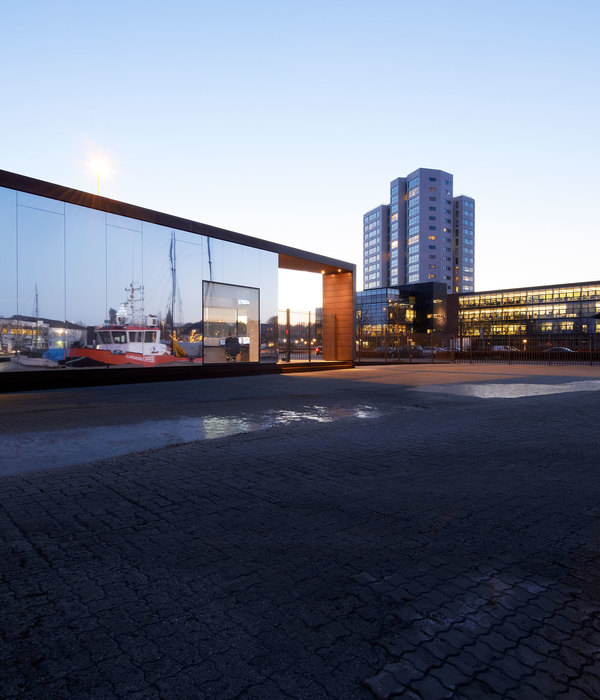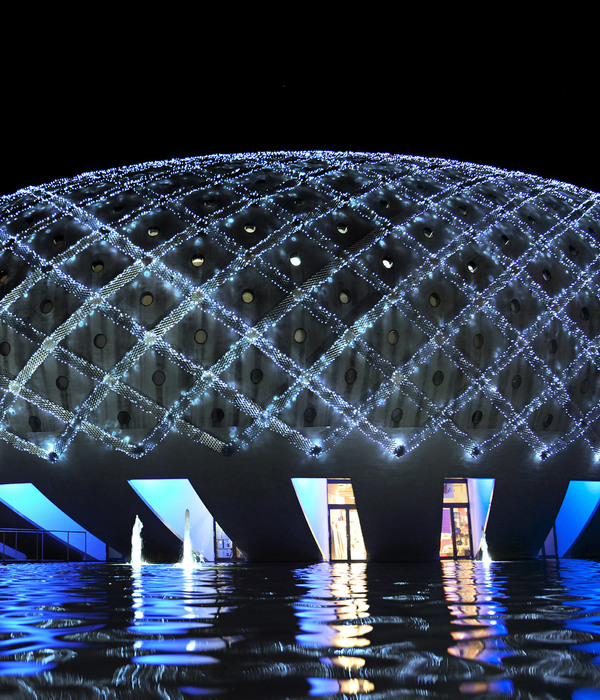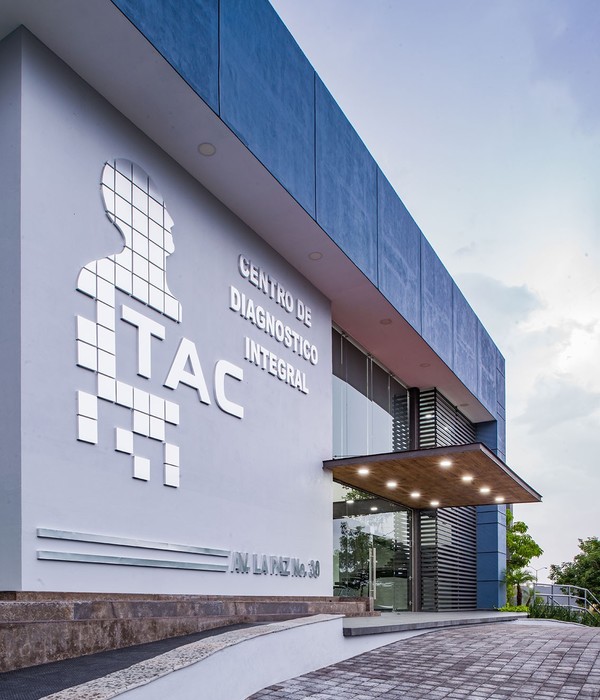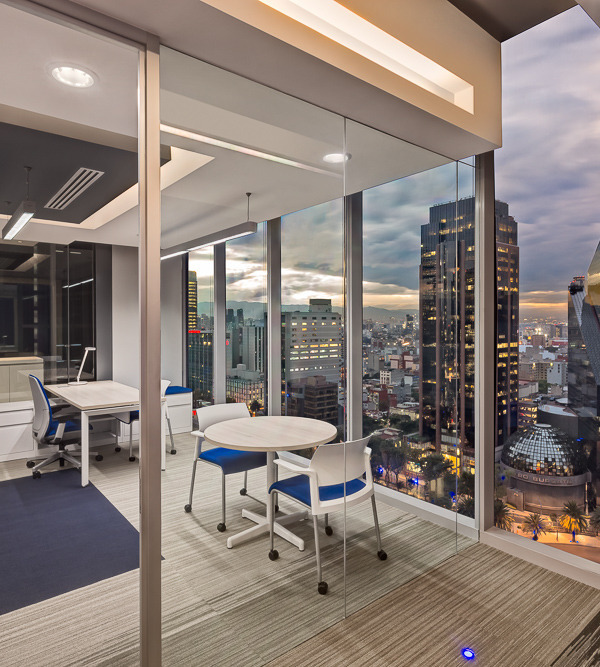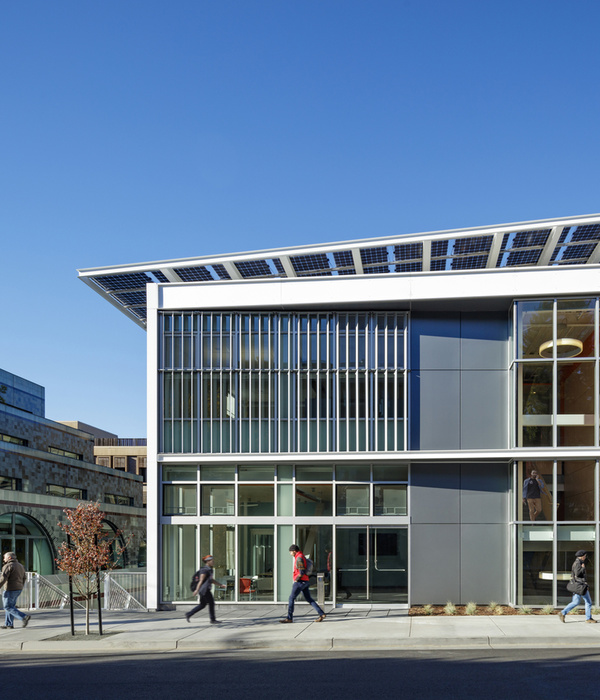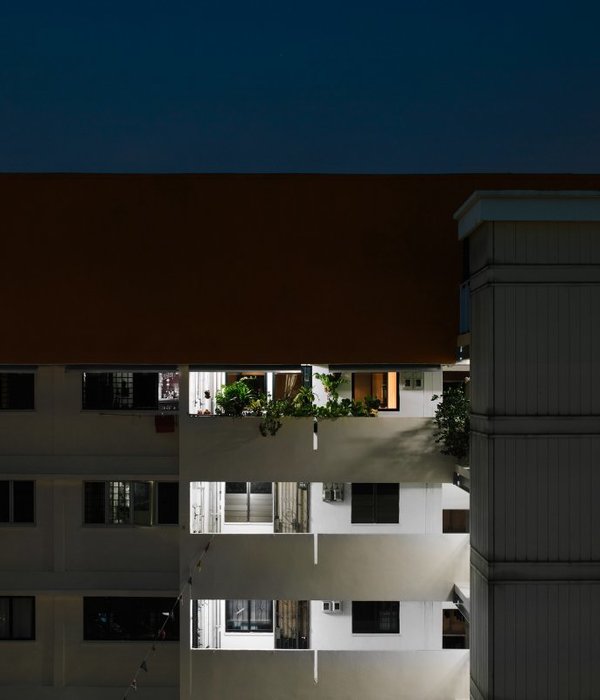Architect:Rever & Drage
Location:Hustadvika, Norway
Project Year:2020
Category:Exhibition Centres
This parking area and adjoining service facilities are part of the National Norwegian Scenic Routes program. It consists of three main components; a parking area, a boundary fence and a toilet building. The surrounding area and beach are popular for recreation, hiking, surfing and kiting and the former parking and service capacity was inadequate for handling the increasing numbers of visitors.
The parking requirements vary between a typical day, when there maybe only 10-20 parked cars and some peak days (typically the few relatively warm summer days, here by the Northern Atlantic ocean), when there may be a need for 150 parking spaces. To avoid making a large asphalt field that would be visible most of the time in this vulnerable agricultural area, the main parking area surface is made of reinforced grass paving. This provides a robust ground cover and at the same time blends more with the surrounding landscape.
The surrounding farmers were previously bothered by trespassers crossing, or even camping on, their fields on their way from the parking area to the beach. Therefore a boundary fence has been made to guide pedestrians towards the marked pathway. The fence is designed to discourage visitors from crossing it, without being an absolute obstacle and alien element in itself. The fence is 140 cm high, a height adapted to the broad landscape it inhabits; more like a horse fence than a garden fence. The the wooden rails are placed at such a height that visitors, especially people with limited walking capacity, can rest by leaning or sitting on the lower rails. The fence can also be used by kiters who need to dry their equipment. The construction of the fence is carried out by lowering a customized steel I-beam into drainage pipes, while sliding the wooden rails in from the sides. This allows the wooden rails to interlock without nails or screws and they can be replaced when needed by reversing the operation.
The toilet building is placed traditionally a little withdrawn, at the end of a line of trees. It contains two toilets, a maintenance room and an outdoor shower. It was made at a nearby shipyard and is mainly constructed of aluminium to withstand the harsh weather conditions in this area and where salt spray is a problem. After being completed at the shipyard it was towed on a barge before being (deliberately) beached and lifted into place by an excavator.
At the end of the parking area there is a gate which can be opened by the farmers when they need to pass with their tractors. The gate is constructed such that when unlocked it rotates around a steel bolt and is stopped by a bracket to avoid hitting any parked cars. When locked it is held down by another bracket so that it withstands pressure from people sitting or standing on the other end.
▼项目更多图片
{{item.text_origin}}


