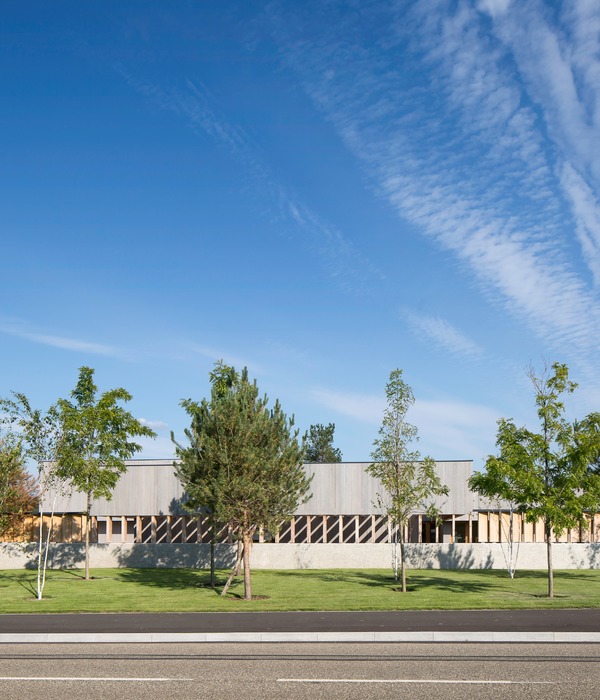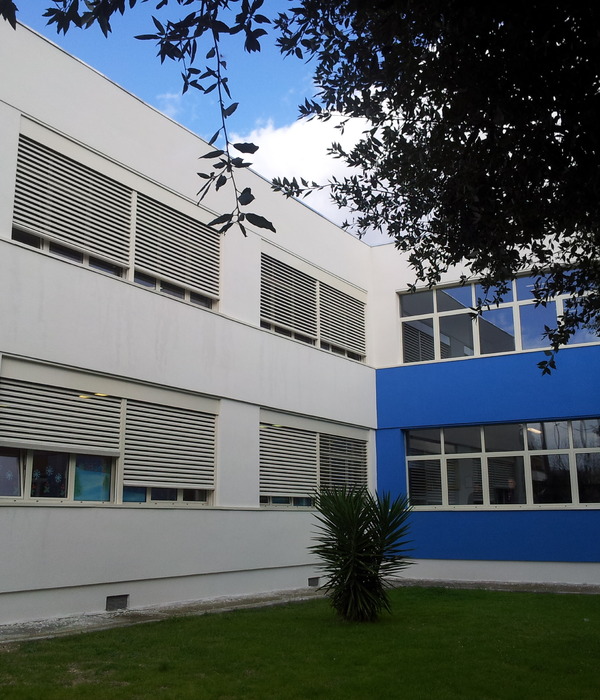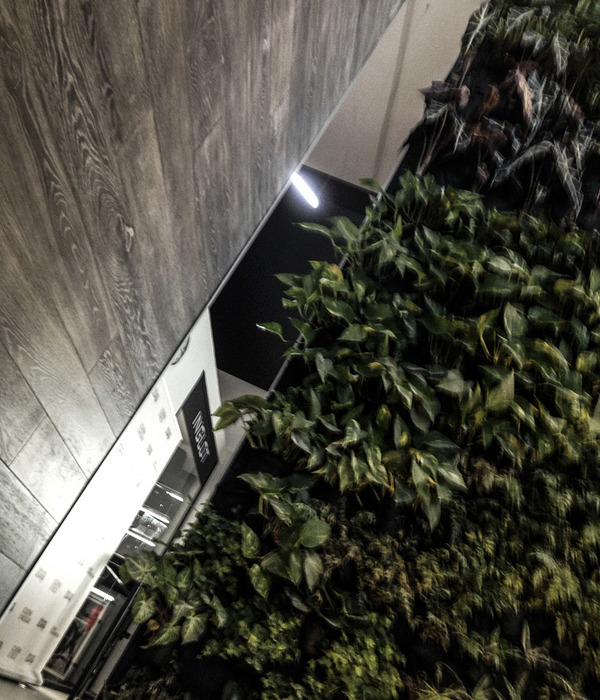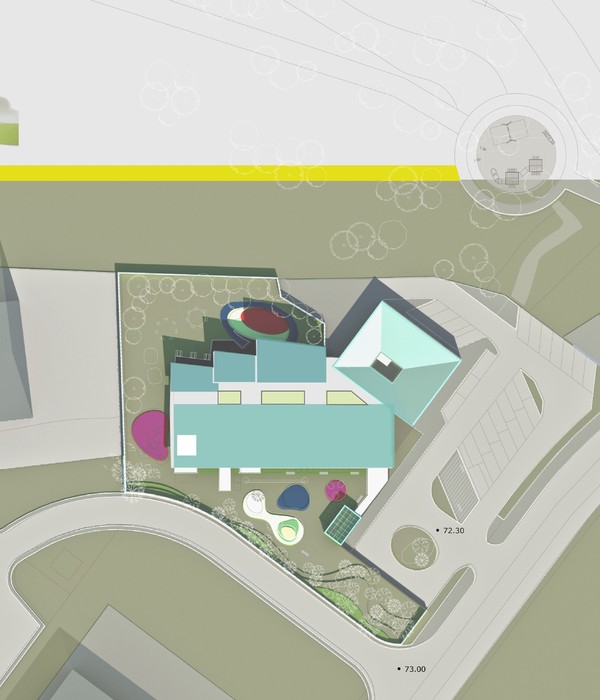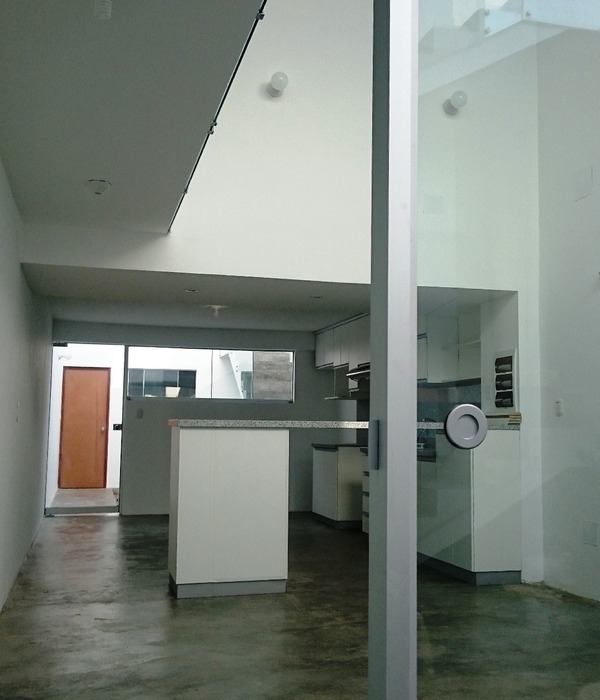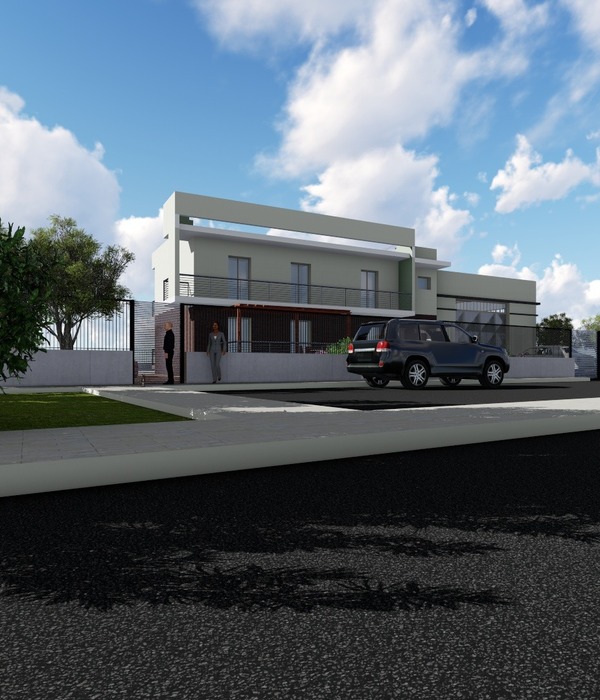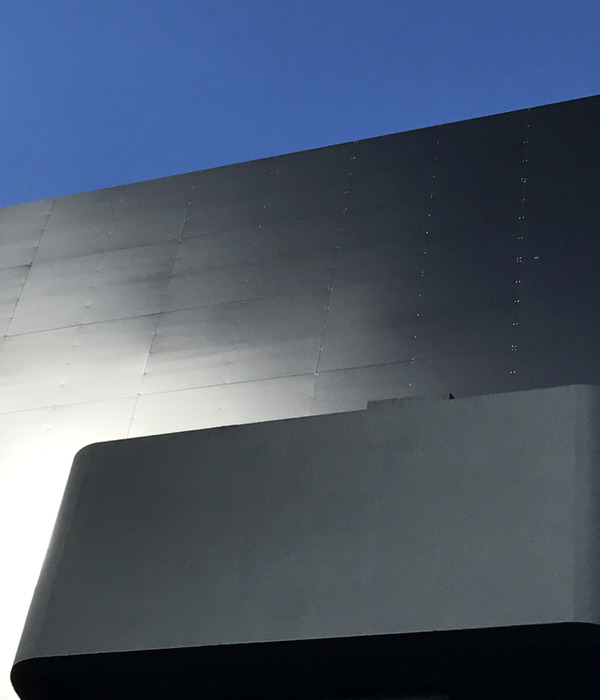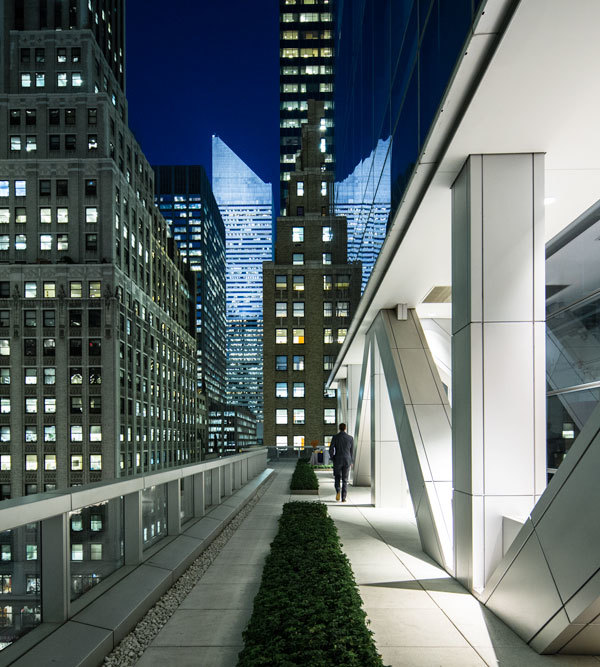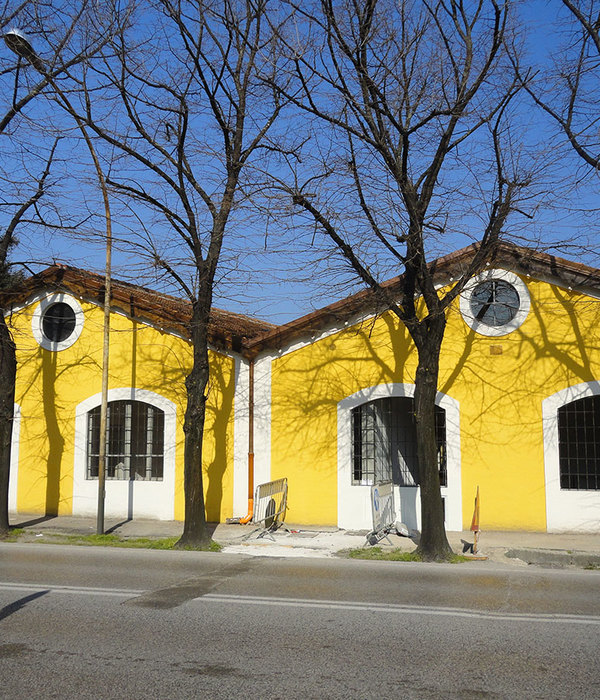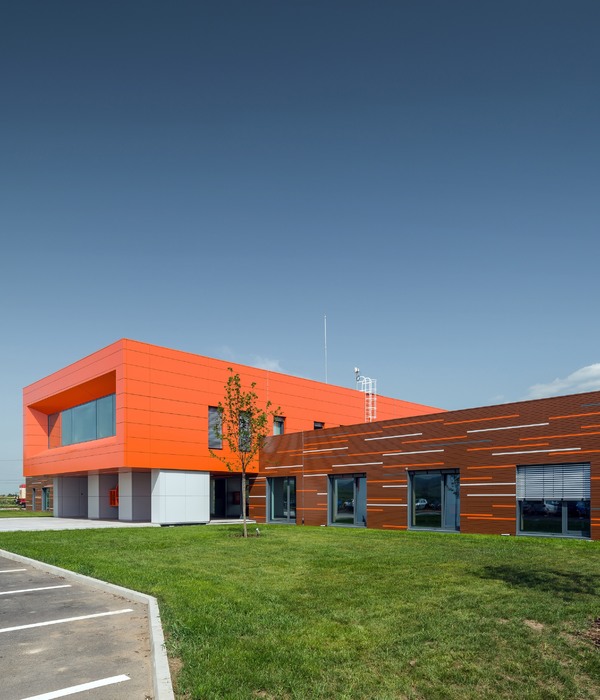该项目位于墨西哥中部的瓜纳华托州和哈利斯科州之间,满足了一个家庭对远离城市喧嚣的休憩场所的需求。
The project arises from the need of a family to have a rest house away from the chaos of the city, the site is located in a central area of Mexico between the states of Guanajuato and Jalisco.
▼项目概览,overview © Jorge Succar
项目团队试图将两种不同的类型的房屋有机结合:棚屋与自然环境密切相连,具有良好的保温作用,是独处和反思的绝佳空间。而“庄园”则通过庭院和花园制造出独有的氛围,将住户的活动从室内扩展到室外。由于场地的狭长,建筑便分散在整片土地上,从而在房屋之间留出走廊。团队利用特殊的土地布局并置屋顶空间,并在它们之间构建了互补的开放空间。
▼远离尘嚣,away from the chaos of the city © Jorge Succar
▼住宅入口,entrance of the house © Jorge Succar
We start from the idea of two traditional typologies of the region and the countryside. The cabin, as a space that is intimately related to the natural environment and a warmer scale, a space of isolation and reflection; and on the other hand the “hacienda”, as a space that creates its own atmospheres through the courtyards and gardens, which serve to extend the activity from the inside to the outside. The land is much longer than wide, so the architectural program was scattered across the land to generate promenades inside and outside the house. We take advantage of the elongated layout of the land to juxtapose in the narrowest sense the roofed spaces and create complementary open spaces between them.
▼项目模型,model © Jorge Succar
▼屋顶平面,rooftops plan © Jorge Succar
▼团队利用特殊的土地布局并置屋顶空间,并在它们之间构建了互补的开放空间, The team juxtaposes the roof spaces with a special land layout and creates complementary open spaces between them © Jorge Succar
▼房屋的桶形拱顶,the barrel vault © Jorge Succar
▼二层露台,the terrace © Jorge Succar
▼从中间走廊看向第一栋房屋内部,view from the central corridor to the first house © Jorge Succar
▼从花园庭院看向二楼露台,view from the garden courtyard to the second floor terrace © Jorge Succar
三座房屋的体积各不相同,但都拥有桶形拱顶这一传统的区域元素。每个拱顶都像一座小木屋,是根据它们的位置和用途来进行改造的。第一栋屋子是为客人准备的,内有一间客房和一个带壁炉的客厅。一二两栋楼之间的通道区域设有两层的生活空间。第二栋设有可接触周围景观的家庭房间,第三栋建筑的高度更与花园接近,简单的穹顶为住户进行如篝火和游泳等户外活动提供了遮蔽。
▼轴测图,axonometric drawing © Jorge Succar
▼带壁炉的起居空间,the living area with fireplace © Jorge Succar
▼客厅一角,corner of the living area © Jorge Succar
▼两栋楼之间的走廊过渡区域,corridor transition area between two buildings © Jorge Succar
▼楼梯间,staircase © Jorge Succar
▼二楼休息区域,the rest area on the second floor © Jorge Succar
▼客房,the guestroom © Jorge Succar
▼家庭房的户外篝火区域,outdoor campfire area of the family house © Jorge Succar
▼户外花园和泳池区域,outdoor garden and pool area © Jorge Succar
团队想要创造的不仅是一个立面,更是一种介乎实体与空间、更加适应乡村环境的景观。在这样的氛围之中,拱顶和材料便能与开放的场地进行对话。
We wanted to generate not only a facade, but a landscape that between solids and voids adapts to a more rural environment, where the vaults and materials dialogue with the open field.
▼星空下,under the starry sky © Jorge Succar
▼底层平面图,ground floor plan © CUBO ROJO ARQUITECTURA
▼二层平面图,second floor plan © CUBO ROJO ARQUITECTURA
▼剖面图,sections © CUBO ROJO ARQUITECTURA
Project name: Guanajal House Architects: CUBO ROJO ARQUITECTURA Year project: 2019 Location: Estación Pedrito, Jalisco, Mexico. Architects in charge: Christian Villanueva, Omar López Office team: Eduardo Tapia, Alejandro Vargas. Collaborators: Andrés Corona, Mauricio García, Andrea Toledo Área: 245.00 sq.m. Photography: Jorge Succar
{{item.text_origin}}

