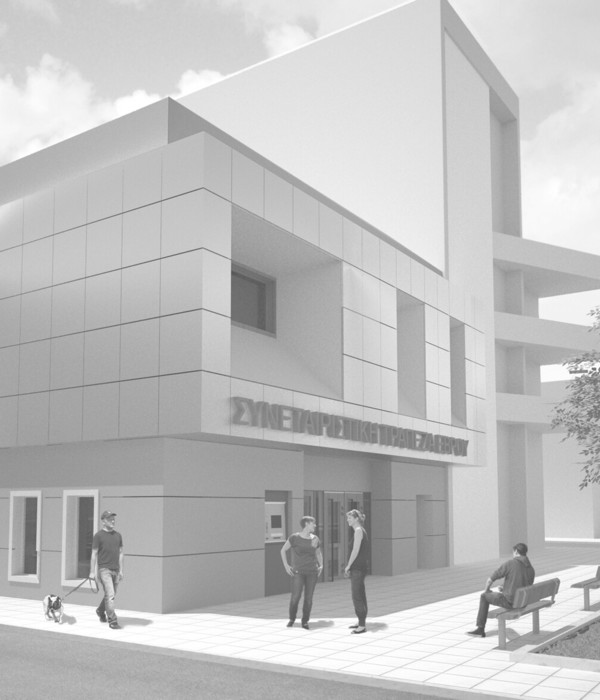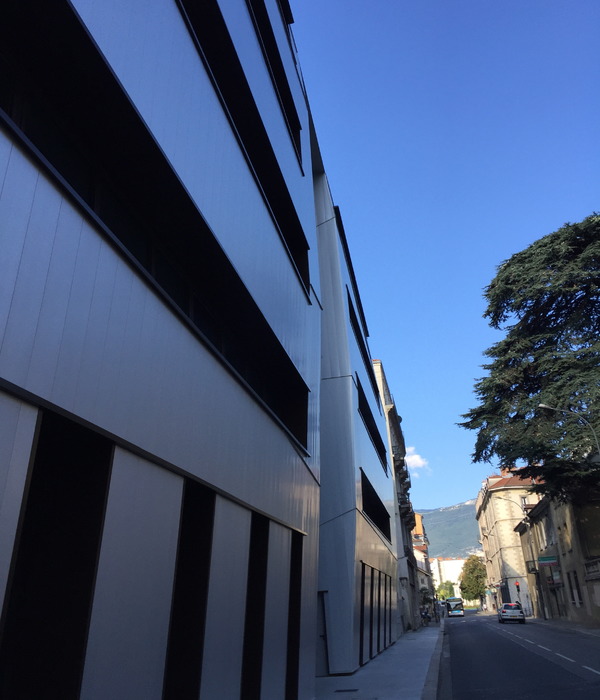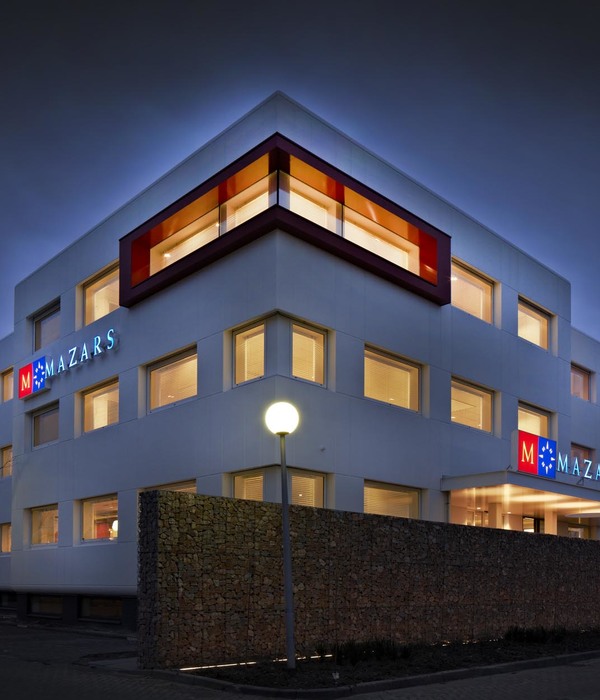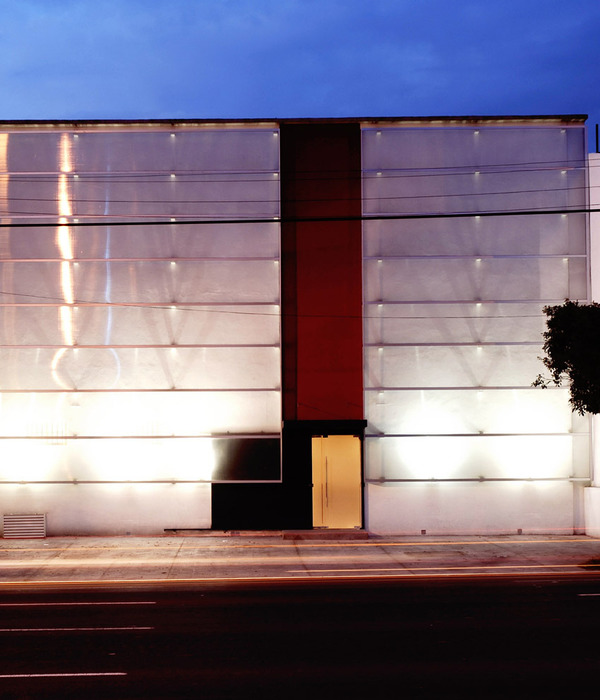After the restoration of the small palace designed by Salaberry in 1907 on the Paseo de la Castellana, a new building has been projected in the old garden.
The available space has been interpreted as the garden that it is, instead of treating it as just an ordinary plot of land.
Consequently, the project’s points of reference are not the heterogeneous architectures that surround it, not even the oldest of them (Salaberry’s palace), but rather the place where it is situated: a garden.
The aim is not just to replace the garden by a building but to transform the garden into an inhabited garden.
After transforming the existing plant layout into a sustaining geometry, the solid habitable space is inserted into it.
[ES]
Nuevo Pabellón para la Fundación Rafael del Pino. Madrid.
Tras restaurar el palacete realizado por Salaberry en 1907(?) en el Paseo de la Castellana, se proyecta un edificio de nueva planta en el antiguo jardín.
Se interpreta el lugar como el jardín que es, evitando tratarlo como si sólo fuese un solar.
Por tanto, la referencia del proyecto no son las heterogéneas arquitecturas que lo circundan, ni siquiera el más longevo de ellos –el palacete de Salaberry– sino lo que es el lugar: un jardín.
No se trata por tanto de una sustitución jardín por edificio, sino de una transformación jardín por jardín habitado.
Transformada la trama vegetal existente en geometría sustentante se inserta en ella el sólido habitable.
Year 2007
Work finished in 2007
Client Polan S.A.
Status Completed works
Type Pavilions
{{item.text_origin}}












