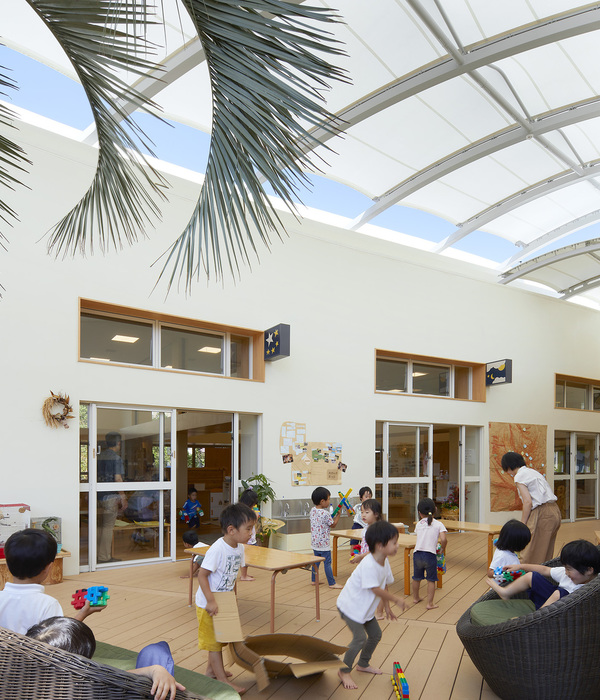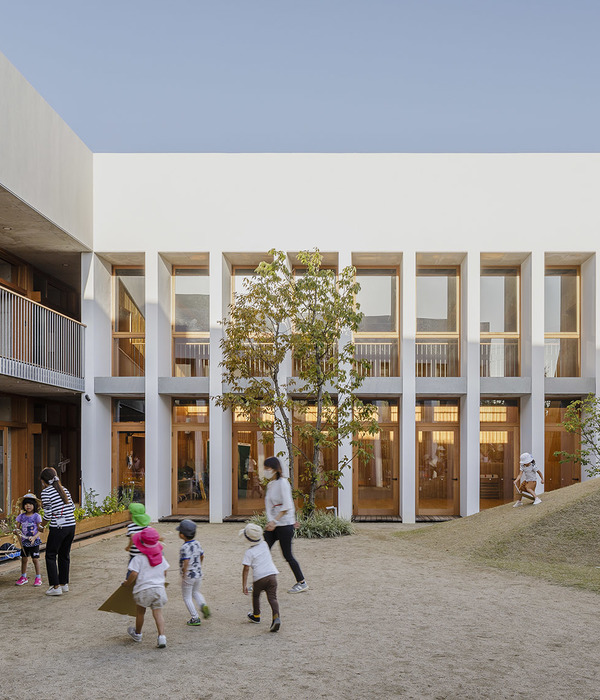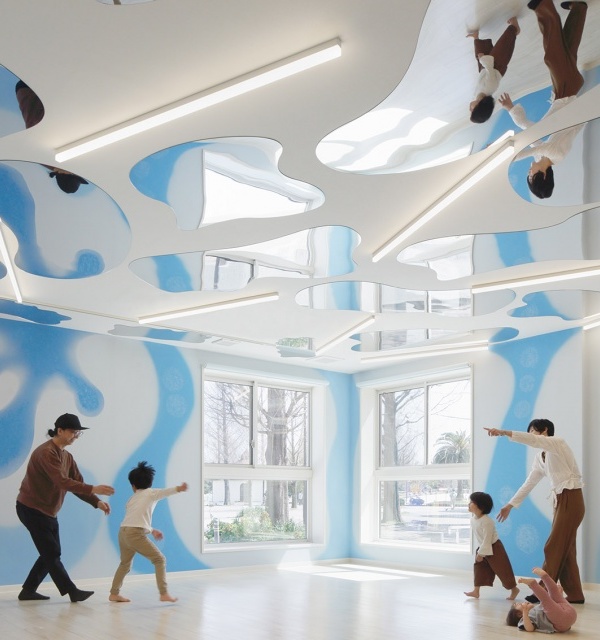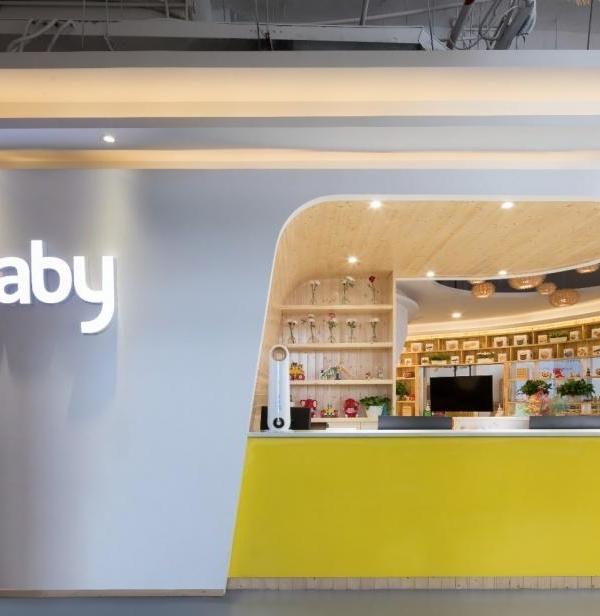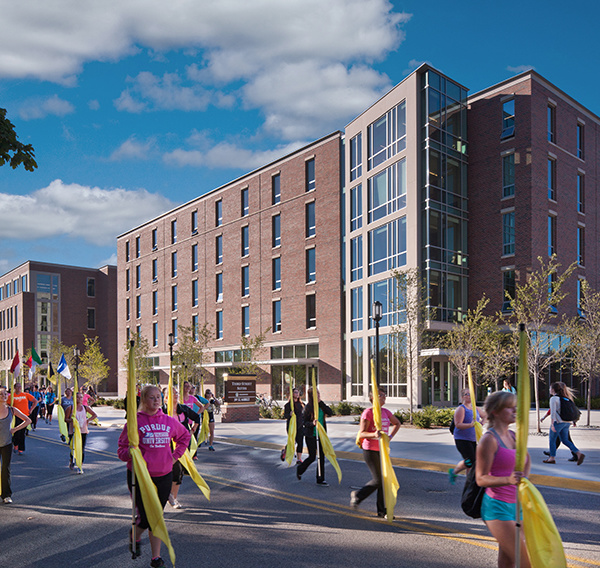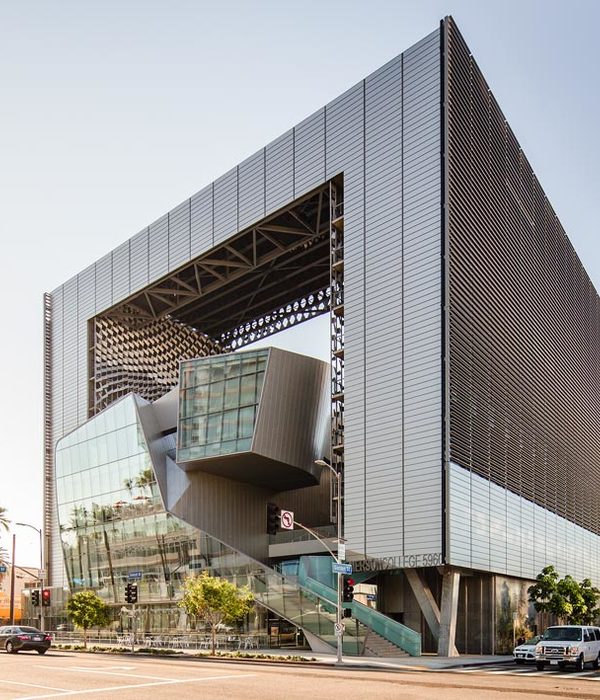在诺森伯兰郡一片美丽的农田里,一间由农业基地改造而来的托儿所可为80名6个月至5岁的儿童提供学习和娱乐空间。
A re-modelling of a greenfield agricultural site creates nursery provision for 80 children aged 6 months to 5 years in stunning Northumberland farmland.
▼项目鸟瞰,aerial view © Kristen McCluskie
▼项目概览,overview © Kristen McCluskie
鉴于建筑所在的特殊自然环境,团队希望将其融入到周围的景观中,并反映出周围的农家风貌和乡村美学。建筑体的布置在框住了风景的同时,也为儿童提供了宽敞的室内空间和外部游乐区域。项目的规模和形式设计旨在打破建筑体量以减少对绿化带的影响,更好地利用太阳能和自然通风。
Given its sensitive context it was necessary for the building to merge into the landscape and reflect the rural aesthetic of the surrounding agricultural vernacular. The building is arranged to frame the scenery while providing generous internal spaces and exterior play areas for. The scale and form aim to break up the mass to reduce the impact on the green belt and capitalise on solar gain and natural ventilation.
▼户外游乐场,outdoor playground © Kristen McCluskie
▼木制栅栏将不同年龄层的游乐区域分隔开来,wooden fences separate play areas for different ages © Kristen McCluskie
采用细腻自然材料打造的轻盈的体量,既与乡村环境相得益彰,又保持了十足的现代感。包括光伏板、雨水收集和MVHR通风系统在内的可持续发展技术,提高了建筑的生态性能。与环境相适应的建筑体量和场地布局,减少了对绿化带开放性的影响。
The crisp volumes are clad in carefully detailed natural materials that complement the rural setting while remaining contemporary. Ecological performance is enhanced by sustainable technologies including photovoltaic panels, rainwater capture and a MVHR ventilation system. The building and site layout is befitting of its context and reduces impact on the openness of the green belt.
▼从牧场看向轻盈的建筑体量,view from the pasture towards the light volume © Kristen McCluskie
▼建筑既与乡村环境相得益彰,又保持了十足的现代感,the building is designed to complement the rural environment while maintaining a modern feel © Kristen McCluskie
▼光伏板、雨水收集和MVHR通风系统共同提高了建筑的生态性能,photovoltaic panels, rainwater collection, and MVHR ventilation systems all work together to improve the building’s ecological performance © Kristen McCluskie
受“如家般温暖”这种概念的影响,项目设计围绕着一系列育儿”房屋”的形式展开,让不同年龄层拥有各自独立的使用空间。该项目的新建筑部分就像是三栋房屋组成的集群,在孩子逐渐成长的过程中将会不断在这些空间中停留和穿梭。 现有的地形和新的种植带有助于从视觉上屏蔽新建筑,整体布局使苗圃空间可以继续与受保护的朝南共享花园相连。
The notion of house & home led the design to develop the formal concept around a series of nursery ‘houses’, each forming a space for the individual age groups. The new build part of the development is thus conceived as a cluster of three houses with children progressing gradually through the spaces as they grow up. The existing topography and new planting helps screen the major new build elements from view and the overall layout allows the nursery spaces to continue to have a connection to a protected shared south facing garden.
▼如家般温暖的室内空间,home-like interior space © Kristen McCluskie
▼不同年龄阶段的儿童拥有独立的活动空间,children of different ages have independent spaces © Kristen McCluskie
▼婴幼儿空间,infant area © Kristen McCluskie
该项目是RIBA东北奖目前入围名单中仅有的六座建筑之一。
The project is currently one of only 6 buildings shortlisted for recognition in the RIBA North East Awards.
▼天顶和灯具细节,ceiling and lights detail © Kristen McCluskie
▼厨房和卫生间,kitchen and toilet © Kristen McCluskie
▼家具细部,furniture detail © Kristen McCluskie
▼夜幕时分,at night © Kristen McCluskie
{{item.text_origin}}

