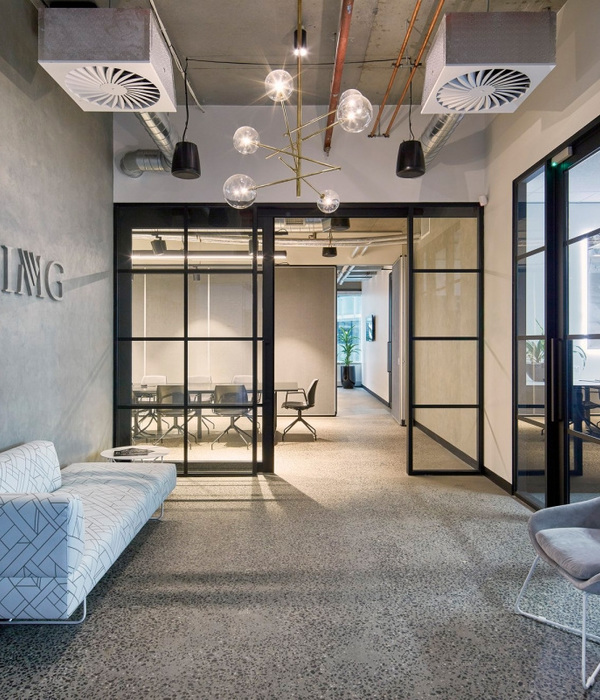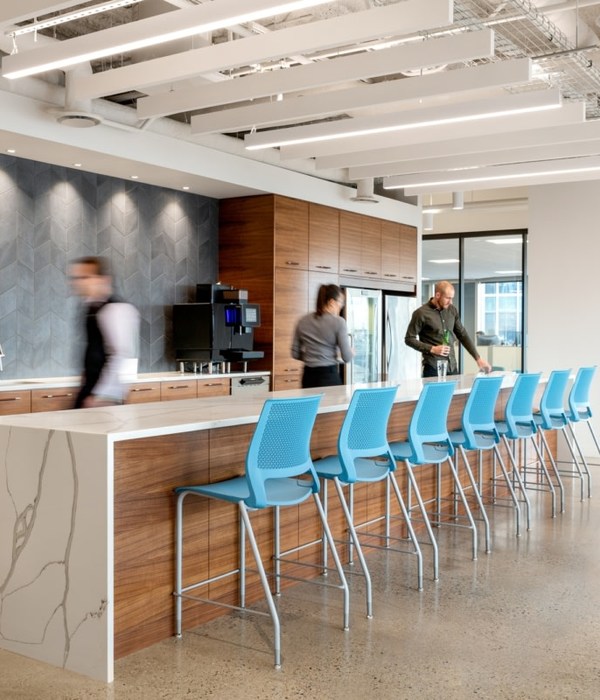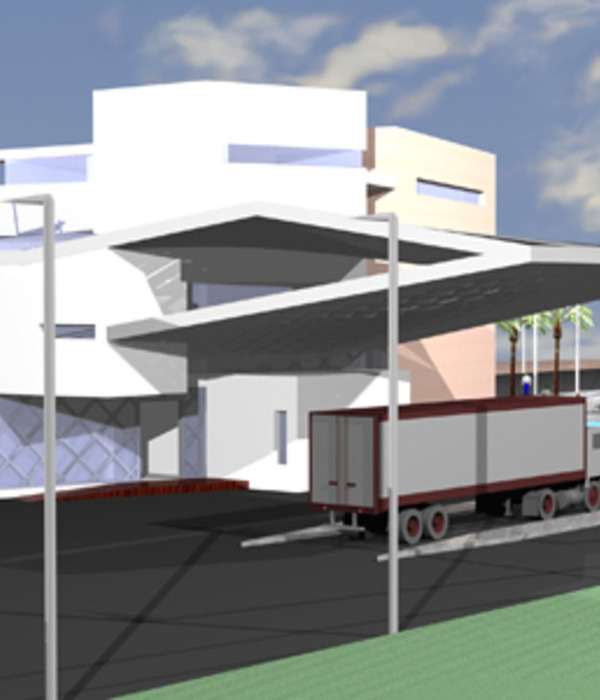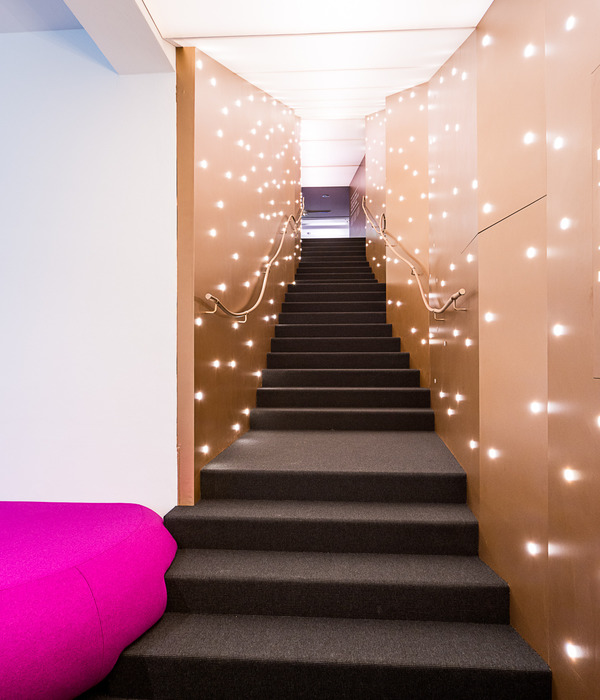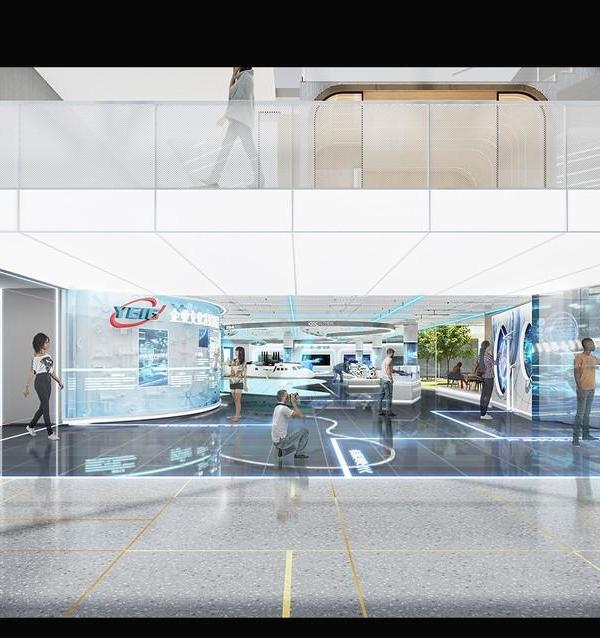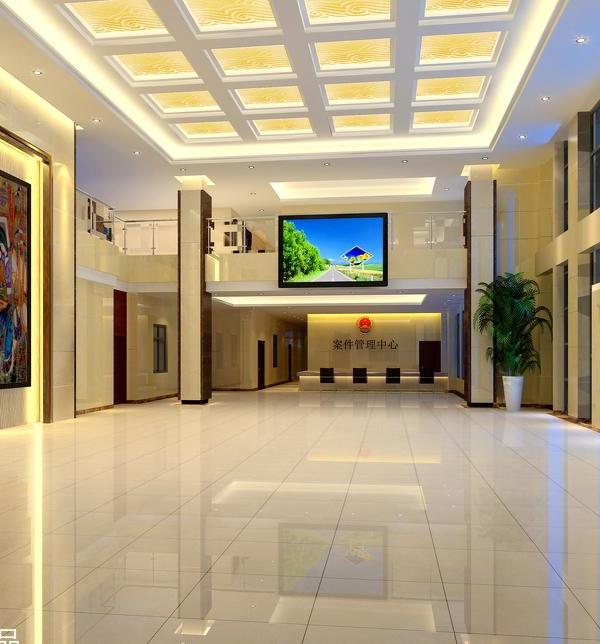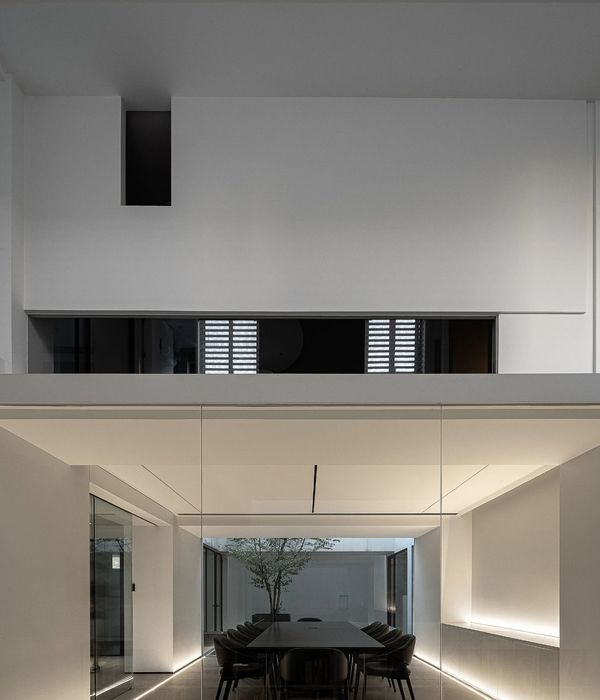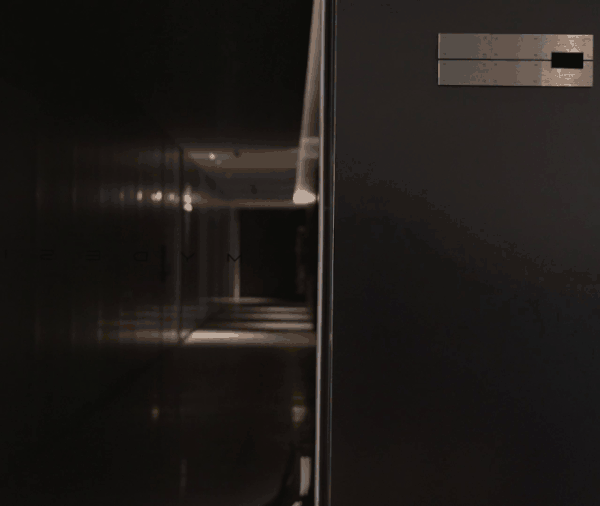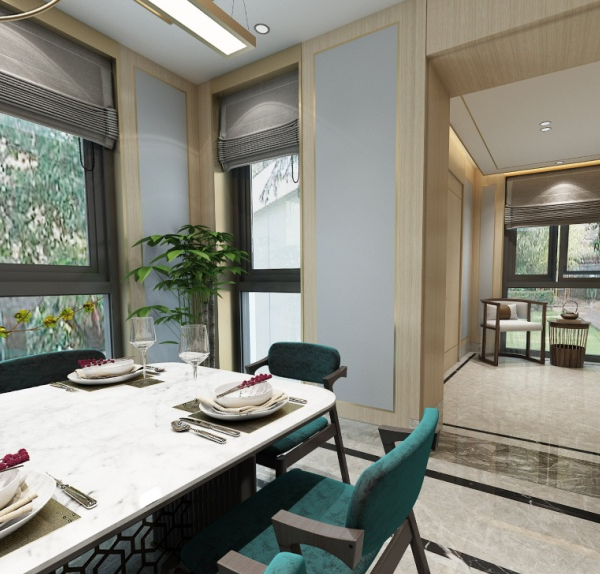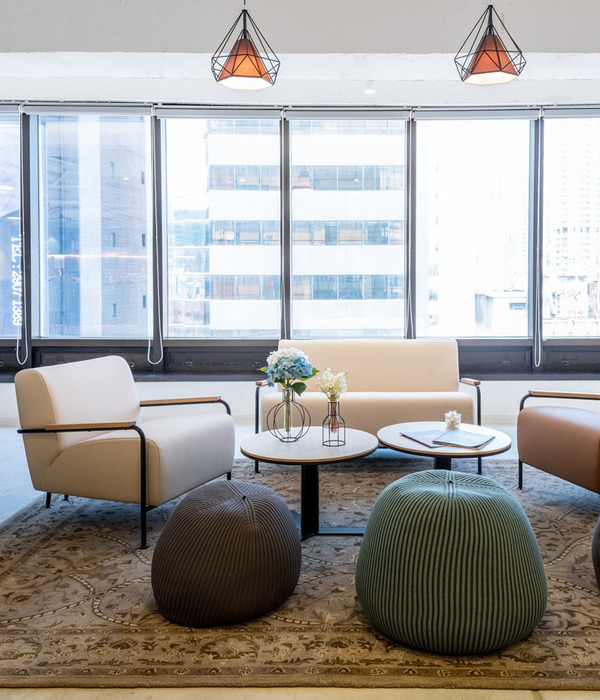Architect:Shirley Nachmana Architecture
Location:Raänana, Israel; | ;View Map
Project Year:2023
Category:Offices
Shirley Nachmana architect firm was assigned to design an office space for OGALIM a veteran family-owned construction company, who decided to relocate to a new building in the industrial zone of Ra'anana.
The client wanted a homey space with a high-quality industrial look, The project scope was office planning from the shell level to the styling of the shelves.
For the core wall we designed an element that would give the office its unique character, we used Masko poles, that are very common on construction sites, on which we hung shelving units combined with oak and metal mesh. we incorporated blue tones that symbols manual labor and also connect to the company's logo.
The exposed painted white ceiling, corresponds with the raw fill we were aiming for and shows meticulous and tight execution ability. In the hallway, we placed windows in a brick configuration with black frames matching the glass doors.
In order to express the family vibe of the office, we chose comfortable embracing sofas for the entrance area, over which we framed and hung an old original work plans of the founding father of the office. We also created an open kitchen as an extension of the hallway. The raised bar counter, both hides the work surface and clutter and allows casual meeting over a cup of coffee.
▼项目更多图片
{{item.text_origin}}

