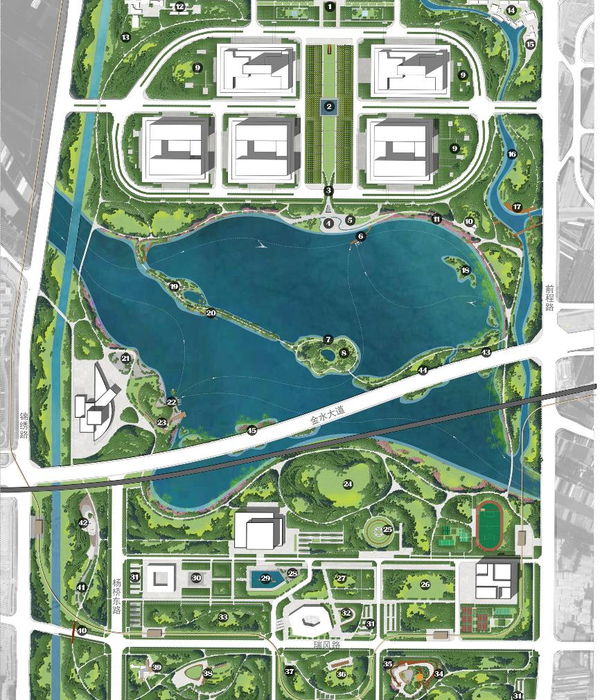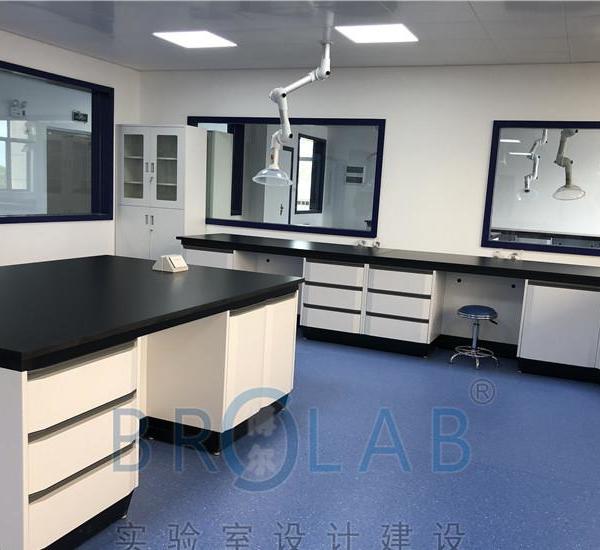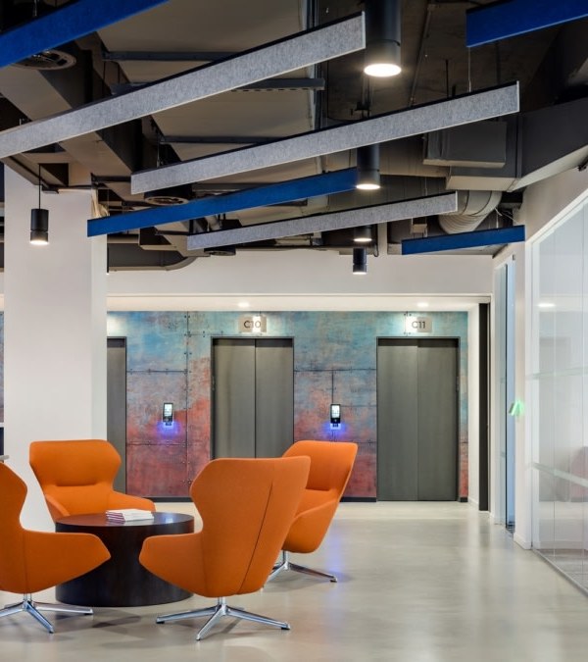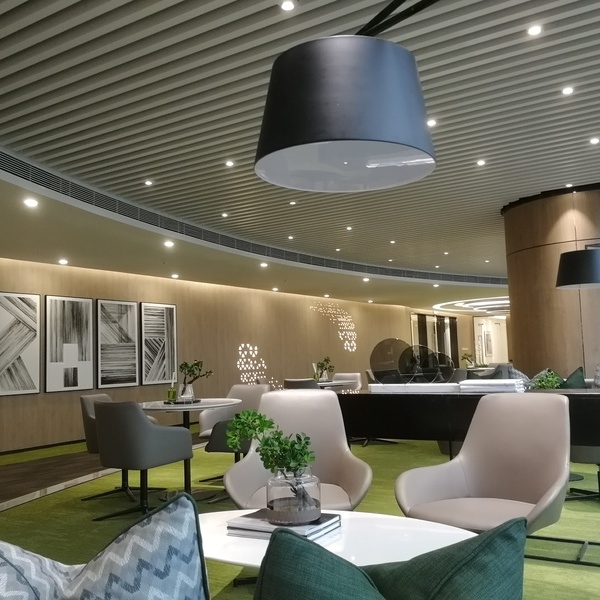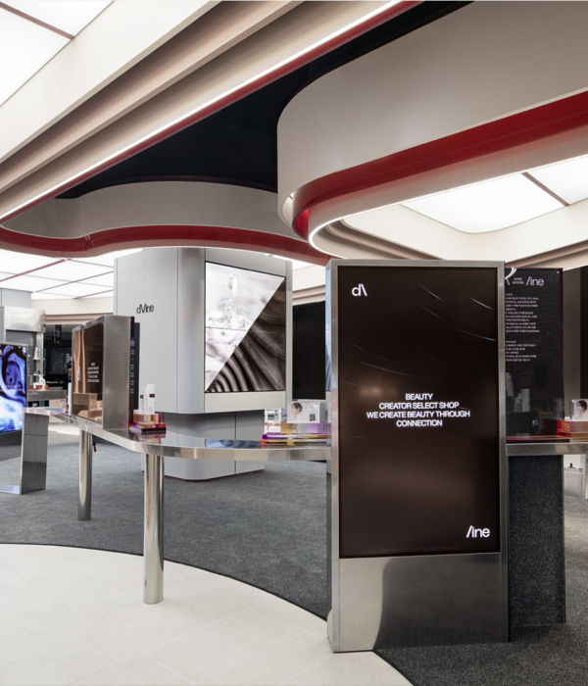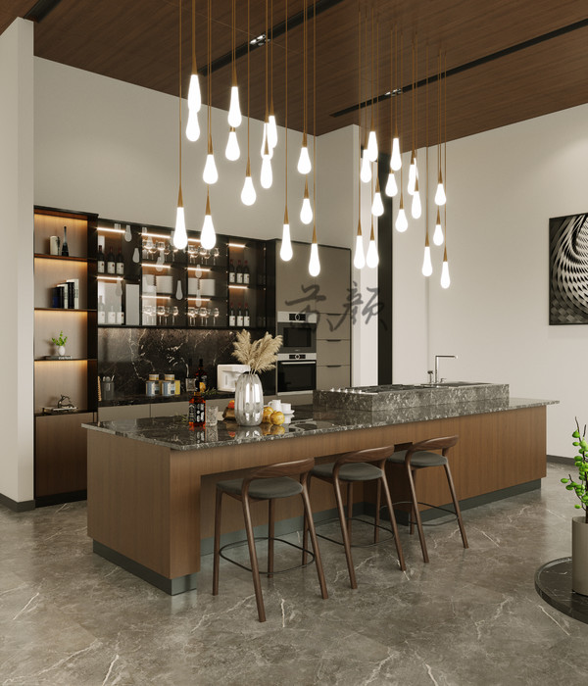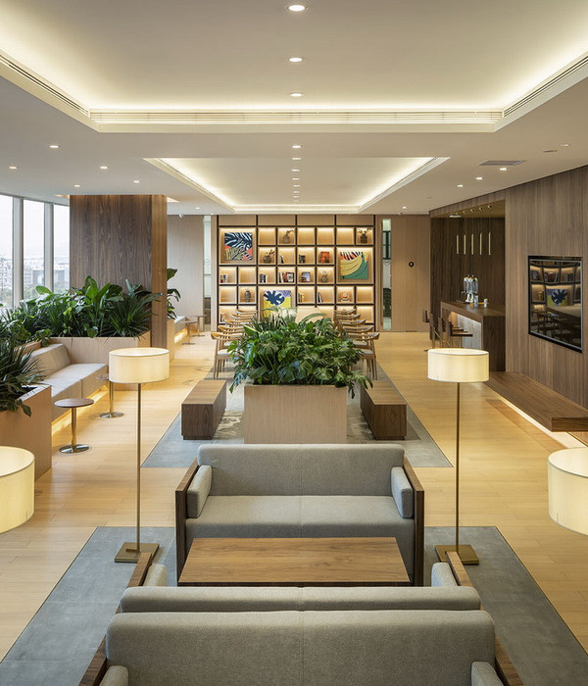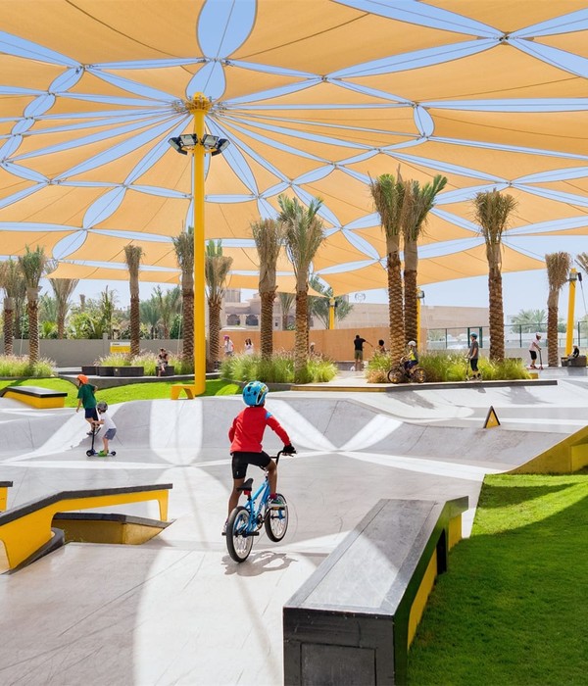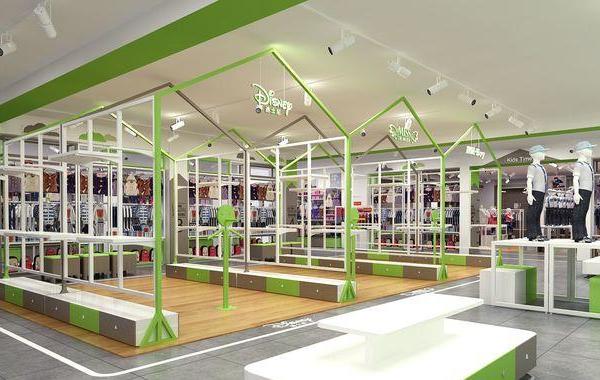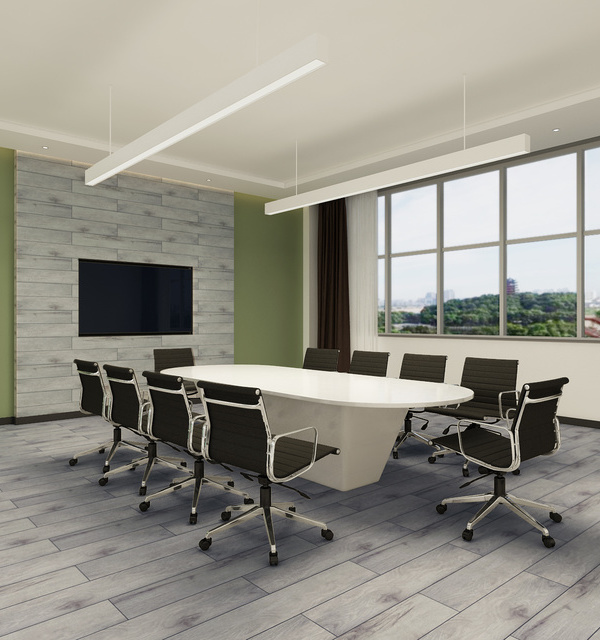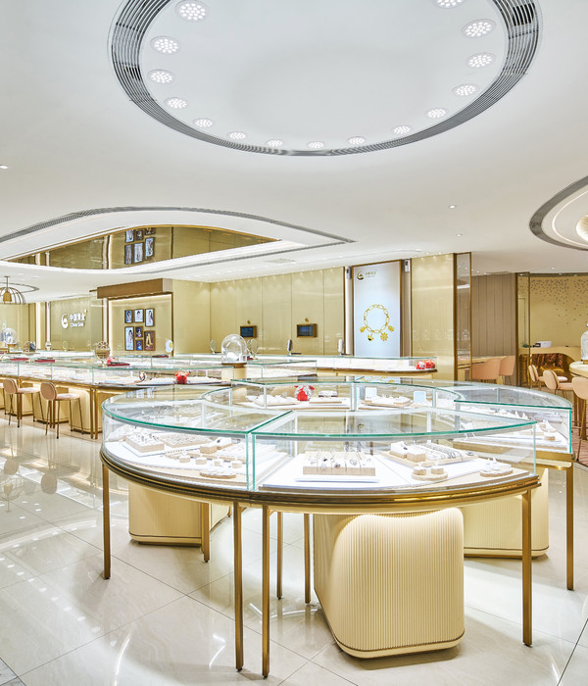Kasian Architecture was engaged by analytics provider, RS Energy Group, to design their office expansion located in Calgary, Canada.
RS Energy Group, a provider of advanced analytics and data-driven intelligence for the energy sector, engaged Kasian develop a 25,000 sf expansion of their existing premises. An emphasis was placed on implementing project standards and guidelines from the company’s USA offices to ensure a consistent and aligned style.
To create a space that would be a platform for their dynamic culture and energetic team, a variety of work spaces were provided to meet individuals needs for different settings, including heads down focus spaces for quiet time and collaborative spaces, both open and closed, for team meetings and events. We worked with the team to create a vibrant community hub for staff town halls and client entertaining as well as staff socialization with ample seating space, a fully equipped kitchen, and pool table.
Additional design drivers for the project included creating an inclusive, warm, and welcoming office environment for 100 open workstations. The design goal was achieved by using contrasting elements, dark woods, textured felt panels, light walls, and open plenum white ceilings. The combination keeps the overall feel bright and airy, while still providing a modern edge.
Design: Kasian Architecture
Photography: Joel Klassen
7 Images | expand for additional detail
{{item.text_origin}}

