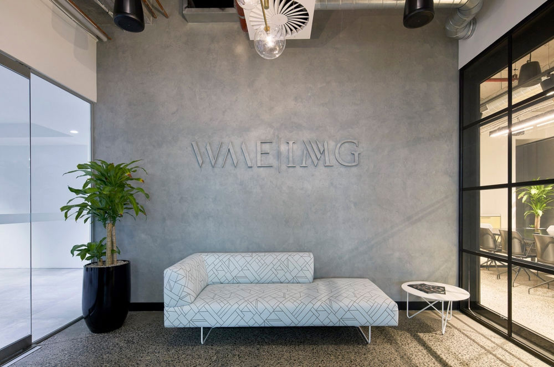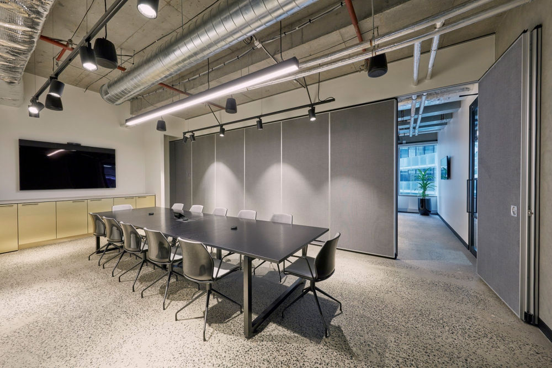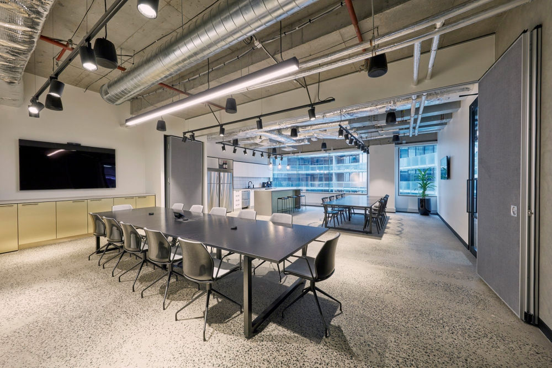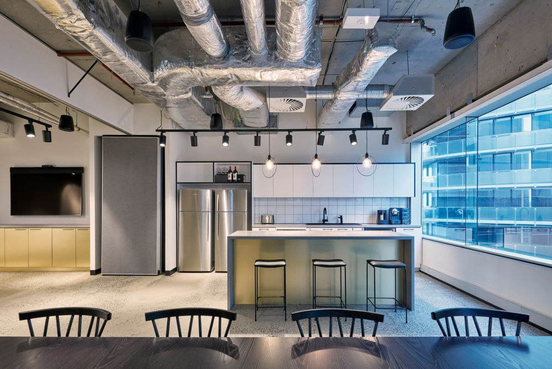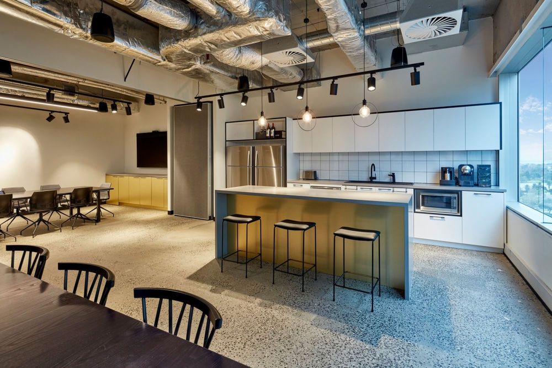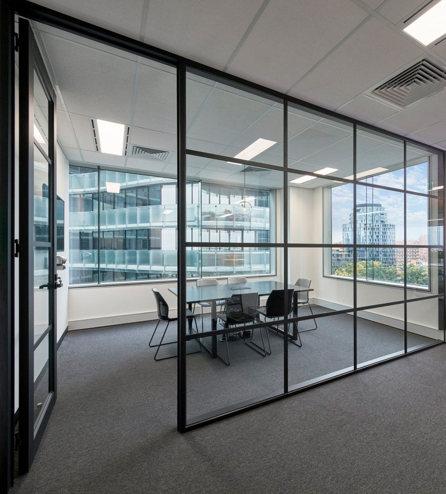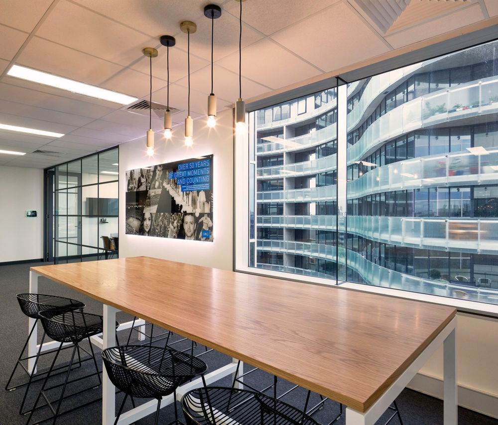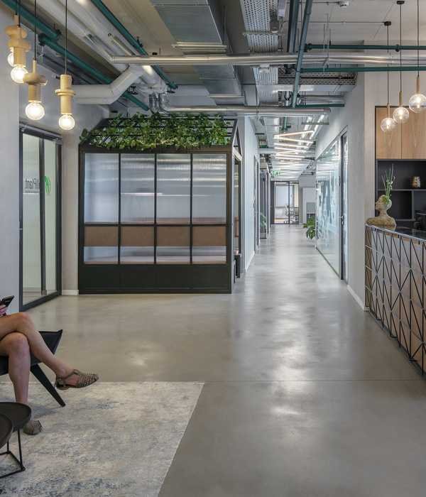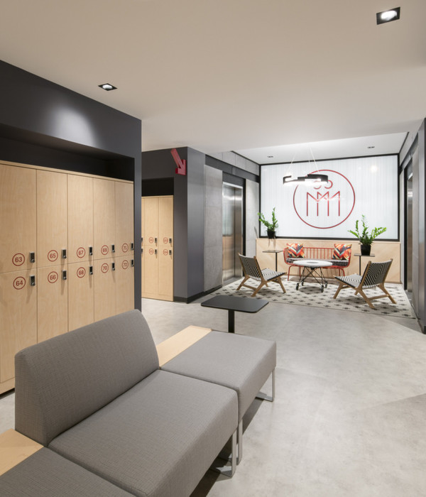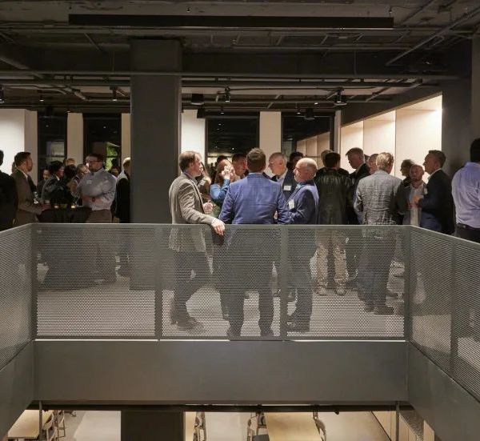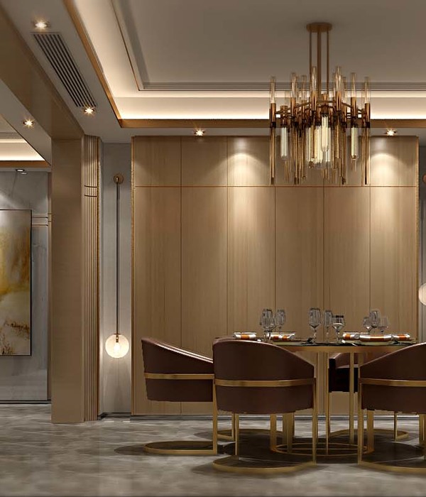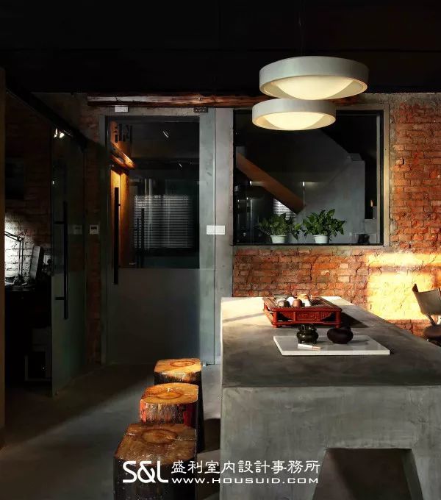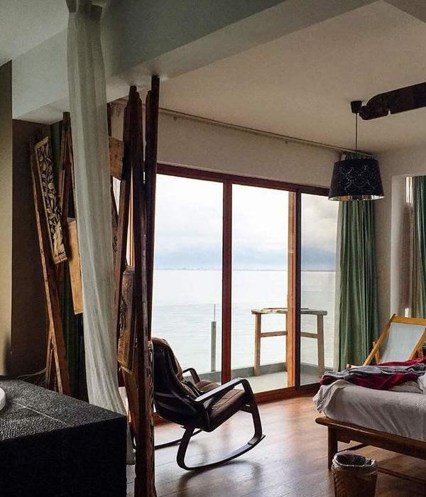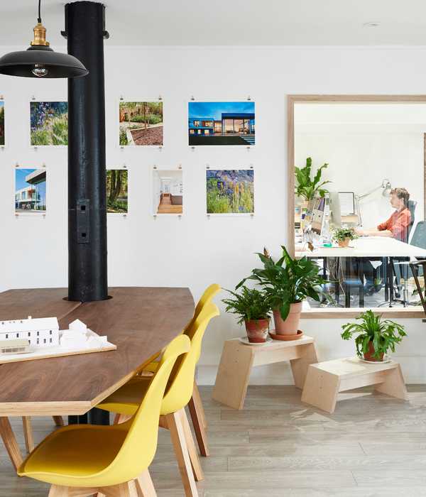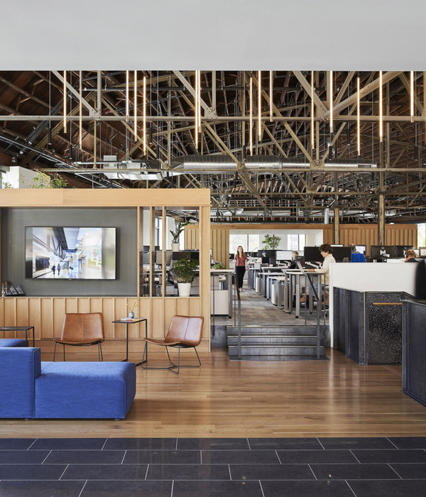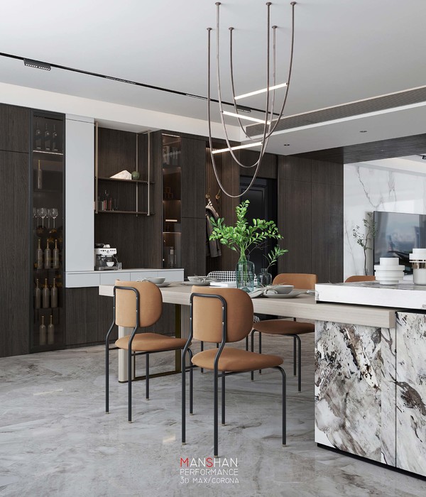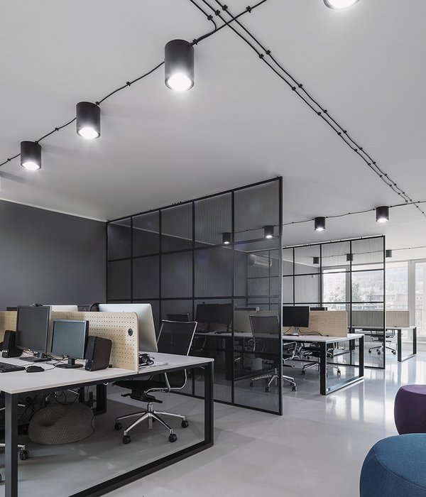墨尔本 WME-IMG 办公室 - 工业风奢华空间
Studio 103 completed the design for entertainment company WME-IMG offices located in Melbourne, Australia.
Situated in Melbourne’s prestigious St Kilda Road business district, global talent management company WME-IMG approached innovative architecture and interior design practice Studio 103 to devise a concept for their new offices.
The brief was to push the boundaries and create an edgy space that reflected the company’s own innovative, powerhouse brand. The design needed to be purpose-built to work both as an office space and cater for large client functions.
An overall industrial-glam element was introduced which immediately reinforces the WME-IMG brand. Bold polished concrete floors have been offset by metallic grey walls and streamlined furniture contrasts with luxurious velvet and greenery in the reception area. Dark grey timber tables and industrial light fittings in the boardroom and kitchen are softened by cream timber counters and cupboards. Enormous bi-fold doors enable the transformation of the space into a seamless function area. Glass walls and minimal barriers enable employees to easily interact and allow maximum exterior light to flow into the area creating a bright, light environment for productivity. The open-plan design creates a sense of space and light whilst still providing smaller break-out spaces for meetings.
This flexible, functional and contemporary space provides the backdrop for WME-IMG to effectively build their brand and impress visitors and clients alike.
Designer: Studio 103
Contractor: McCormack Property Services
Photography: Aaron Pockock
8 Images | expand for additional detail

