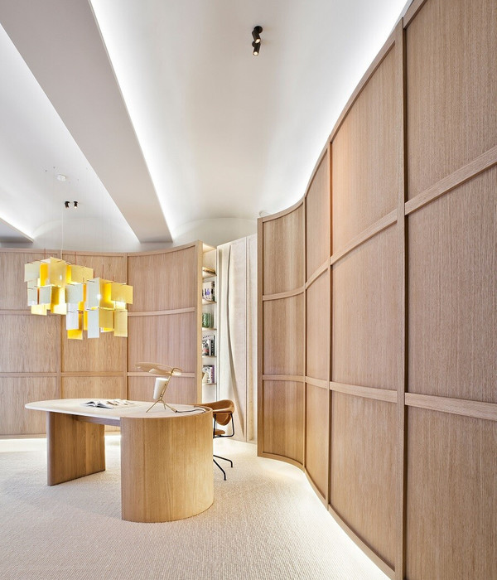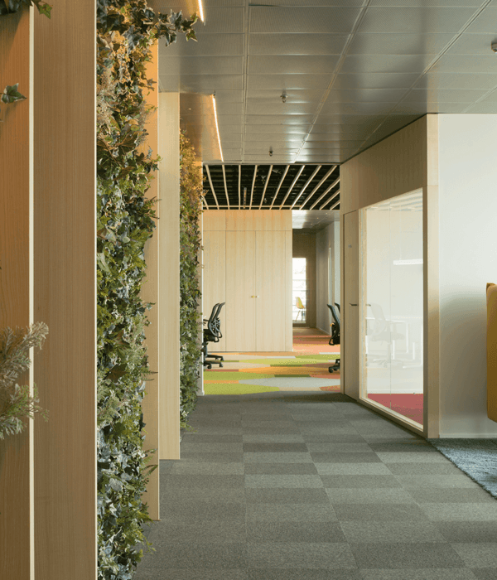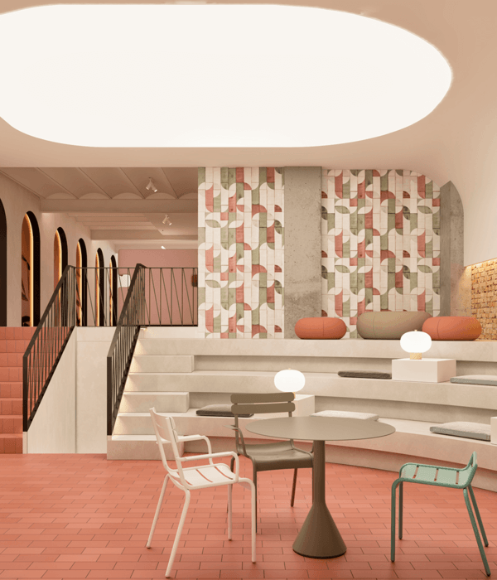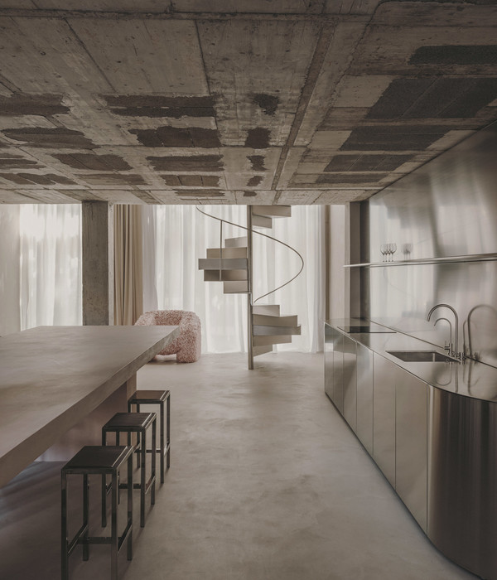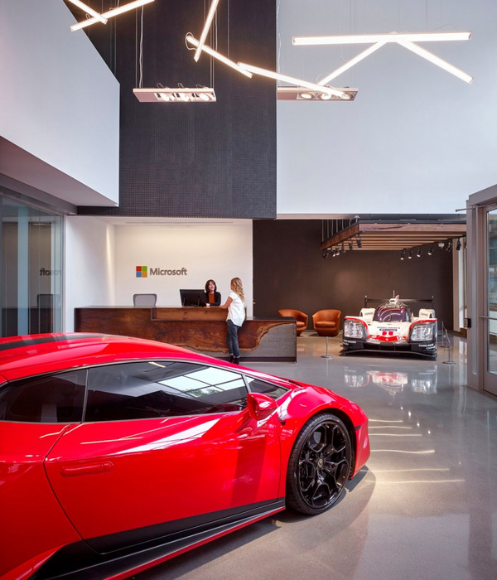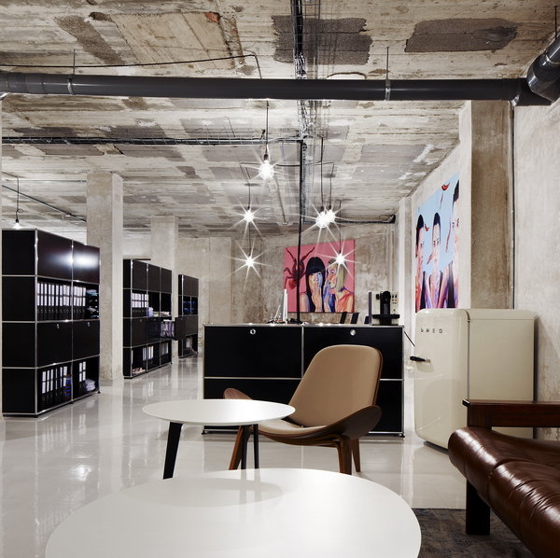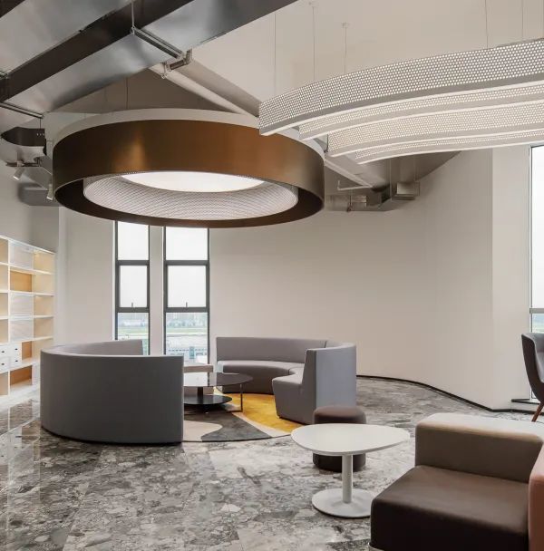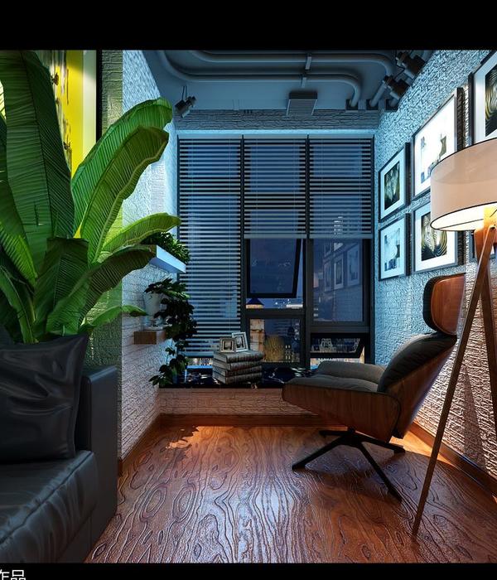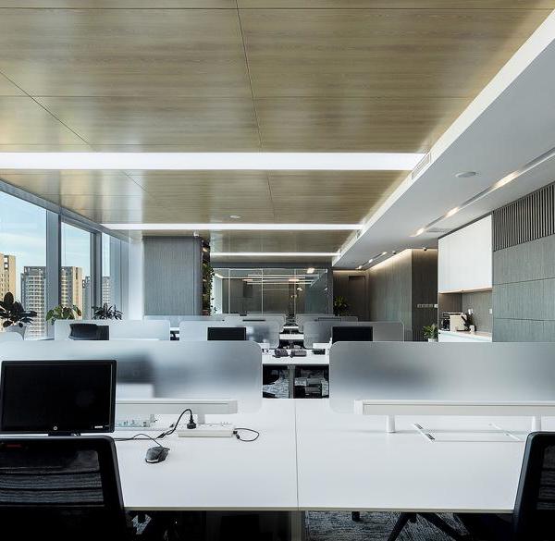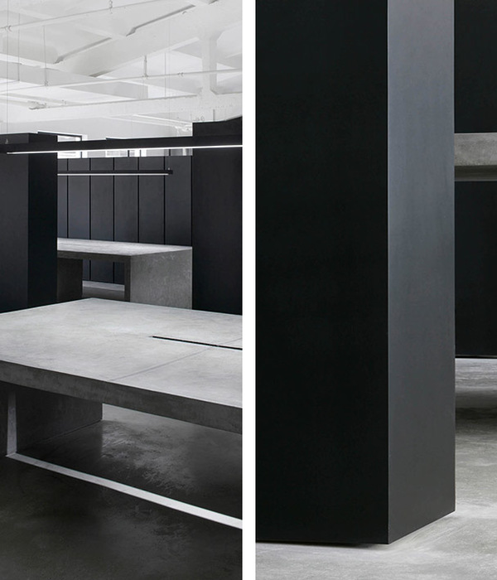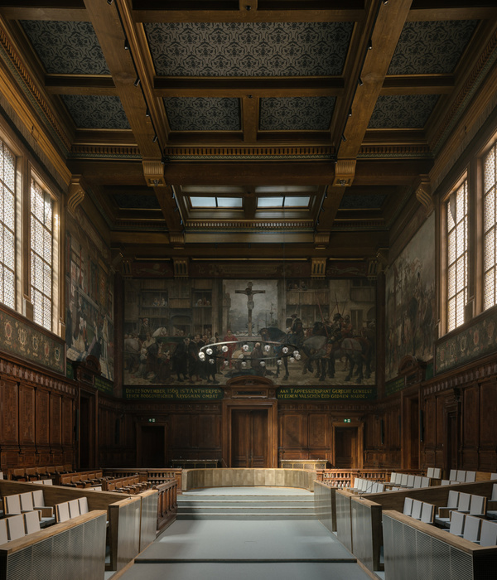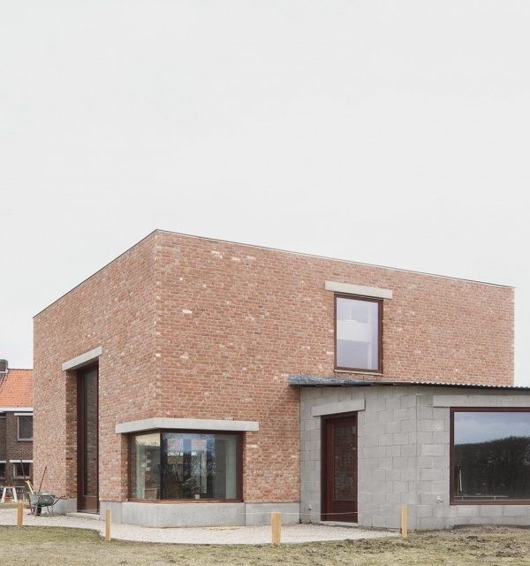A 1925 historic building in Kansas City was converted into a modern workplace for Gould Evans, an office that reflects the progressive practice of the national design and architectural firm.
Gould Evans has designed and completed the design of their architectural firm offices located in Kansas City, Missouri.
Gould Evans’ new Kansas City Studio speaks to the firm’s continued investment in the Westport District, which it has called home for the last 22 years. A 1925 era historic building was adapted into a modern workplace that facilitates the firm’s progressive design practice and highlights its entrepreneurial spirit. The two-story studio capitalizes on the original structure’s unique bones to provide a variety of intelligent and flexible work environments. These include a maker space, a heads-down loft space, technology-enabled teaming areas, and an outdoor patio along the trolley tracks. A generous communal zone supports social gatherings and community events.
A distinctive feature of this space is the custom perforated metal stair paneling designed by a Gould Evans associate, which creates patterned light displays throughout the day. The studio also includes a new home for nonprofit STEAM Studio (co-founded by Gould Evans), providing enhanced opportunities for kids to learn within a professional work environment.
The design of the space hinged on both wellness and sustainability goals. Natural daylight and ventilation through operable windows provide a comfortable environment for employees. A high-performance HVAC system was used, coupling a dedicated outdoor air system (DOAS) with a variable refrigerant flow system (VRF). The original stone façade was retained, and a high-performance envelope was created with the addition of insulation in the walls, on the roof, and new windows.
Design: Gould Evans
Photography: Michael Robinson
8 Images | expand for additional detail
{{item.text_origin}}

