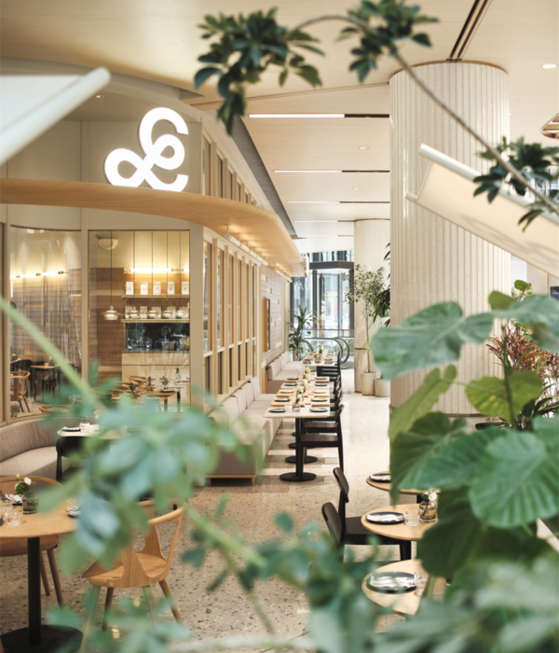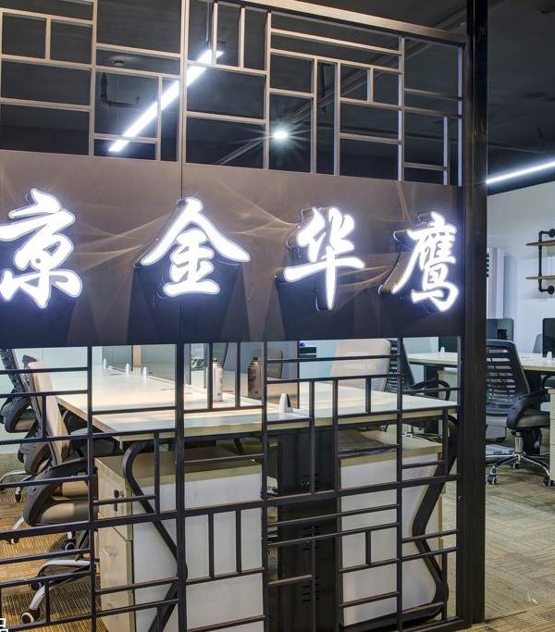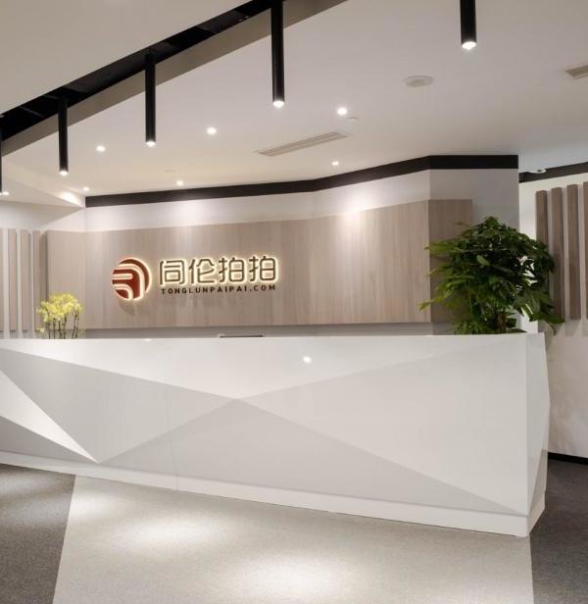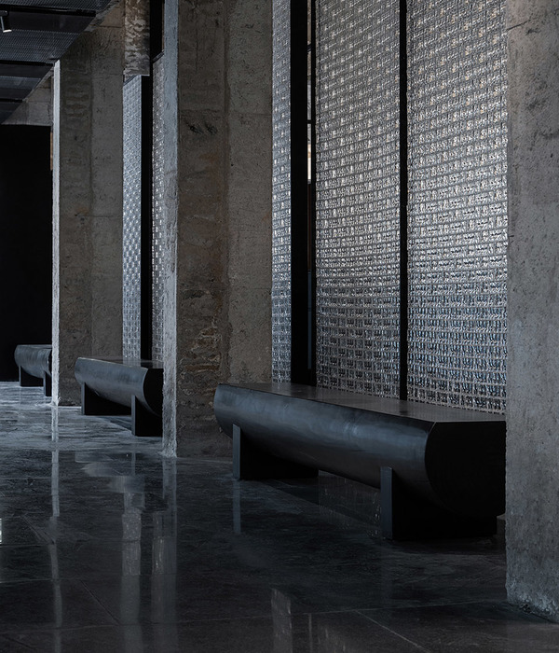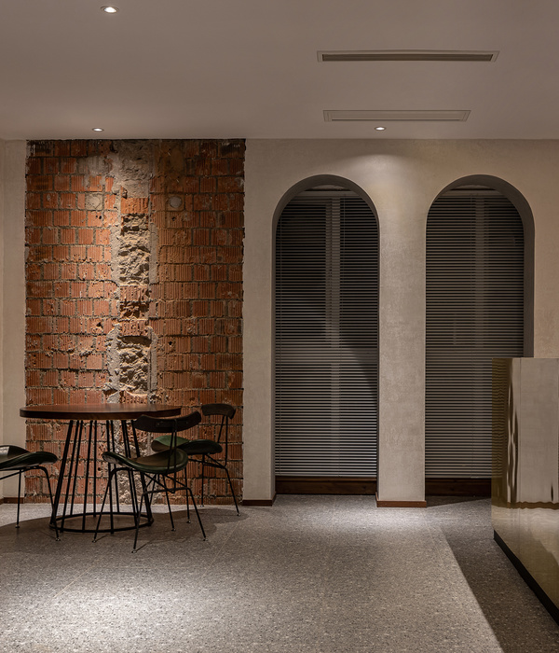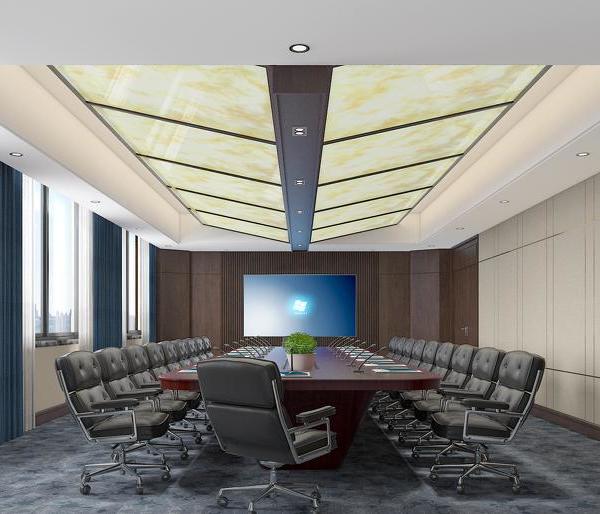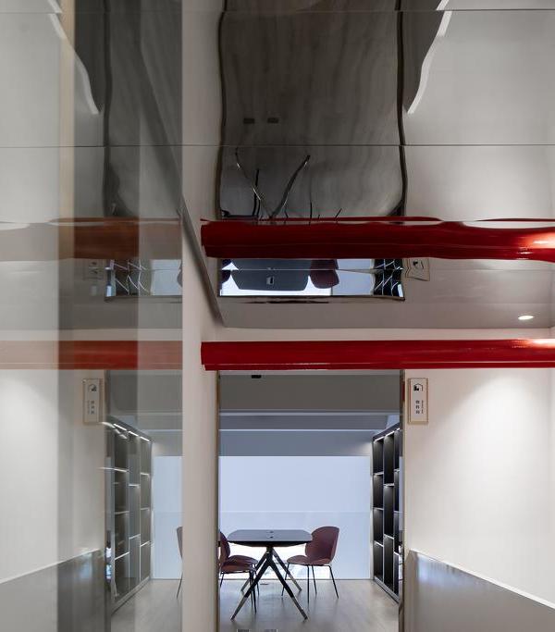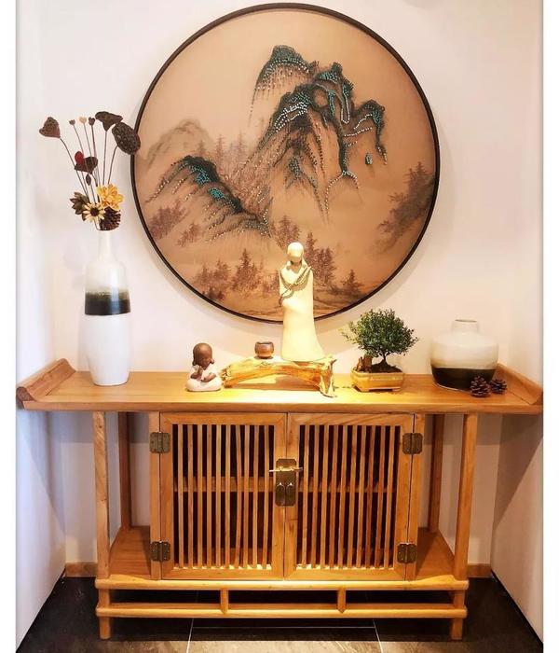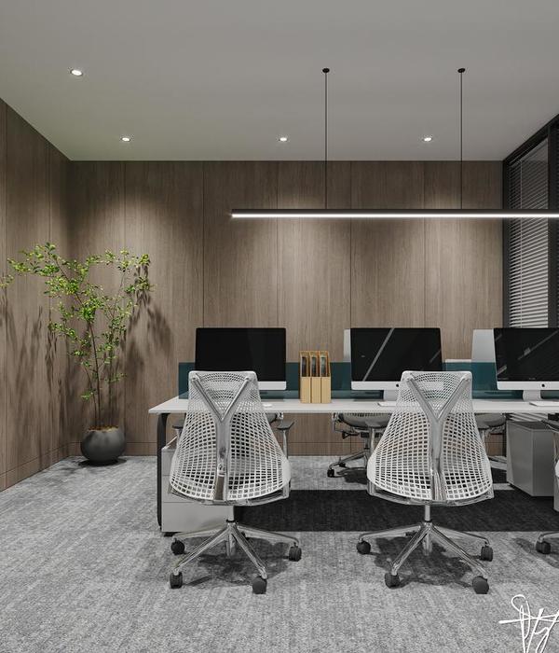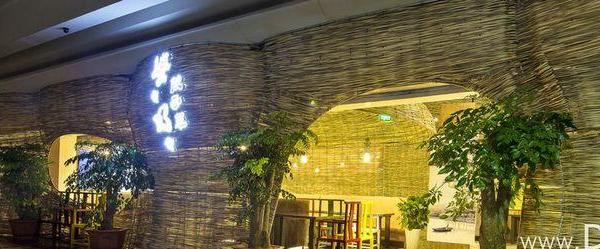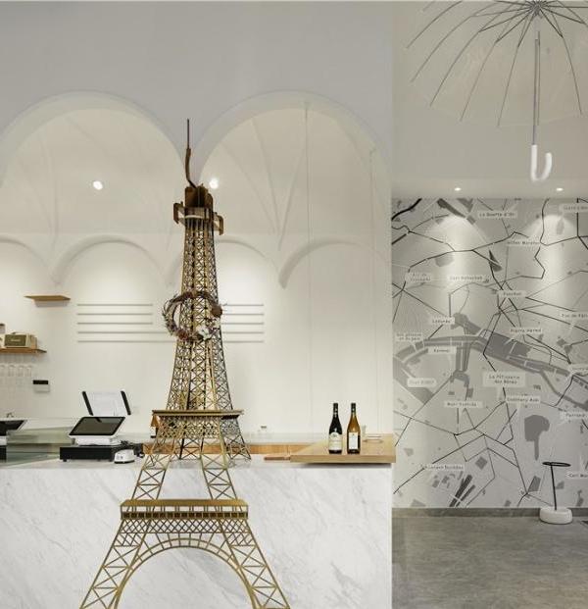B+H Architects designed the offices for gaming company Turn 10 Studios, a division of Microsoft, located in Redmond, Washington.
Turn 10 Studios, a division of Microsoft Studios, is the creator of the critically acclaimed Forza Motorsport franchise. This first-party racing game developer is uniquely dedicated to providing players the opportunity to express their creativity within the game – with a staff made up of artists, engineers, coders, media and audio specialists and other creatives, the studio embodies the world of real life car culture, and the art and thrill of creating a dream.
When Turn 10 outgrew their physical surroundings and needed to move, the desire was to create a new space that expressed their creative culture and set the tone for the next generation of racing games, while being flexible enough to allow the team to customize spaces based on the ever-changing product cycle. Visitors include journalists, professional drivers, racing celebrities and video game enthusiasts, so the space needed to be inspiring and impressive, yet approachable and functional day to day.
In the world of car culture, cars are built as a reflection of their owners’ personalities – a car represents a blank canvas onto which enthusiasts layer their own perceptions of speed, beauty and power. B+H designed an interior reflective of these ideas, creating a physical expression of Turn 10’s spirit and drive. Throughout, the grit and character of a garage or workshop where cars might be built is crossed with a polished sleekness reflective of custom cars themselves. The design team emulated high end automotive details such as metal air grilles, quilted upholstery and knurled control knobs. Stitched leather, chrome and tinted glass are woven throughout spaces along with plywood, raw perforated metal and open ceilings.
Turn 10’s building is part of a vibrant mixed-use neighborhood near Microsoft’s main campus and enjoys foot traffic seven days a week. A weekly exotic car show takes place a half block away, offering a unique opportunity for the studio to engage the car tuning community. Turn 10’s lobby, on street level just steps from the car show location, showcases a rotating collection of custom cars, piquing visitors’ curiosity about the Forza franchise. In the lobby, highly polished concrete floors reflect the intense colors and dynamic curves and angles of the highly-prized, rare automobiles. A reception desk combines live edge walnut slabs and blackened steel is studded with machined metal tiles, introducing the idea of natural, raw materials crossing with highly polished manmade finishes.
A quick ride in the elevator brings visitors and staff to the vibrant hub space on the third floor, where they can strap in to a multi-screen gaming sled for a physical and visual simulation of the optimum racing experience, via the latest Forza release.
A layered, linear ceiling feature inspired by speed and motion weaves through the common areas, visually connecting key moments in the space. The large, centrally located team space offers staff and visitors the opportunity to lounge, meet, eat, and of course, play video games on the screen. Custom communal tables with oversized casters and modular soft seating can be easily reconfigured for different events. A conference room fronted with sliding tinted glass panels can be opened onto the area to expand the space for large gatherings.
Media and audio suites with state of the art audio/visual systems allow Turn 10 to complete video game production and testing in house. A broadcast room serves as the platform for live streaming of games via Twitch and other competitive gaming sites. Enclosed focus rooms allow staff the opportunity for heads down time when needed, while workspaces are open to maximize the collaboration that is critical to video game development. Open workspaces contain living room setups with sofas, lounge chairs and large TVs for game testing. Circulation spaces feature felt and steel panels and rails for the display of concept boards, product accolades, and a rotating selection of staff artwork. Pieces of rare automobiles and racing memorabilia can be found around every corner.
Turn 10 is no stranger to virtual reality and simulation, giving the B+H design team the unique opportunity to design and present the project using virtual and augmented reality technology. Microsoft’s Halolens and HTC’s Vive were used in conjunction with Autodesk Revit to design details in real time for a seamless design process.
Architect: B+H Architects
Contractor: GLY Construction
Photography: Chris Eden
10 Images | expand for additional detail
{{item.text_origin}}

