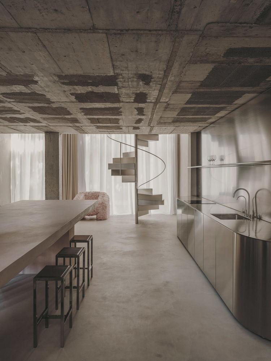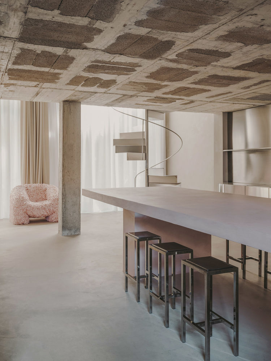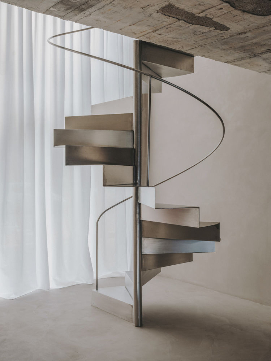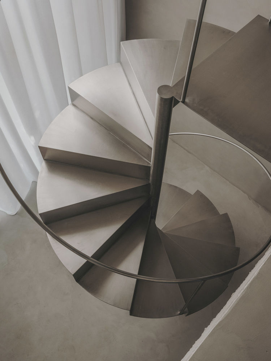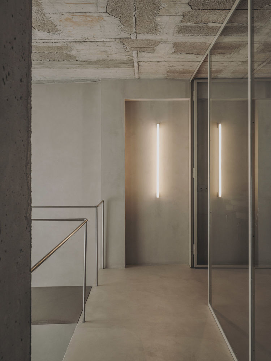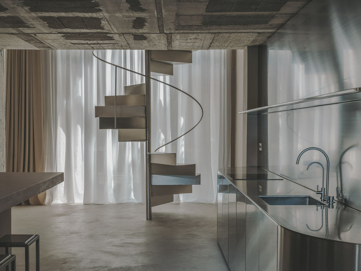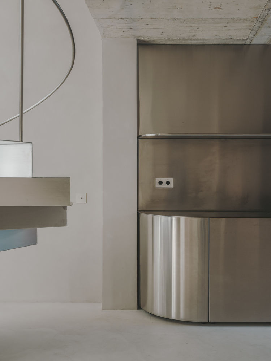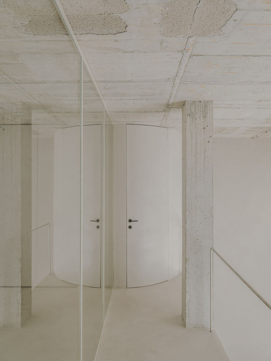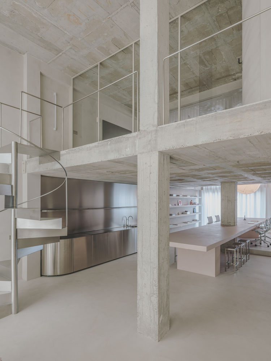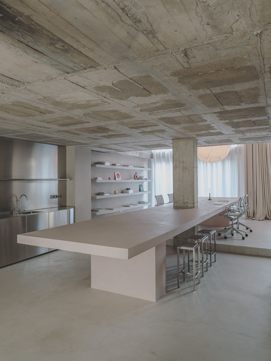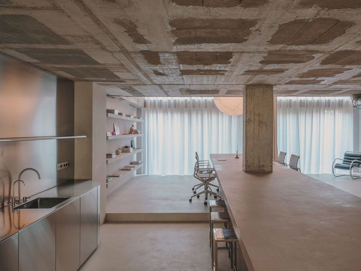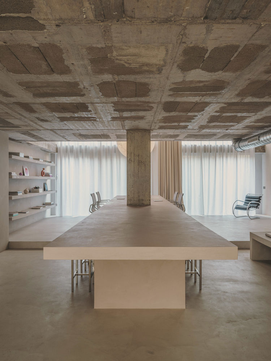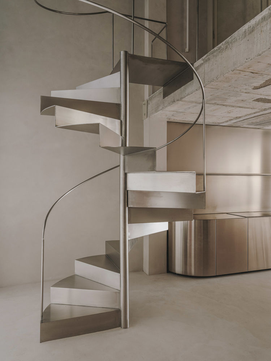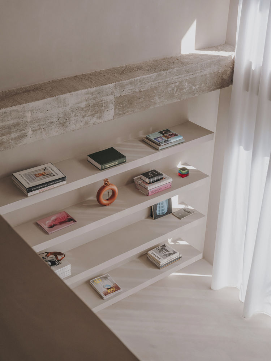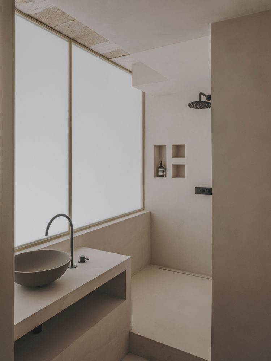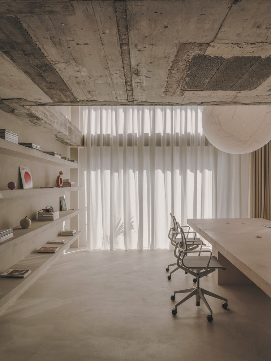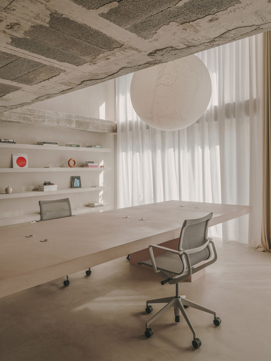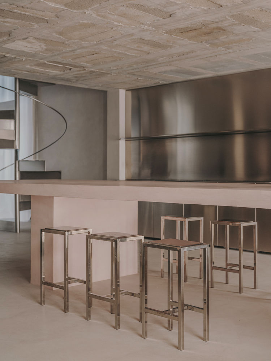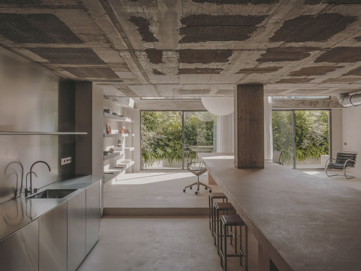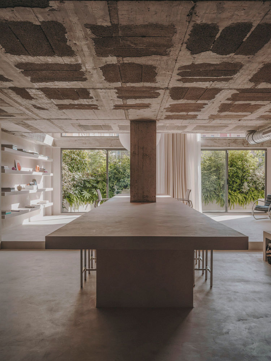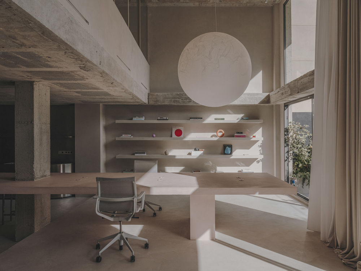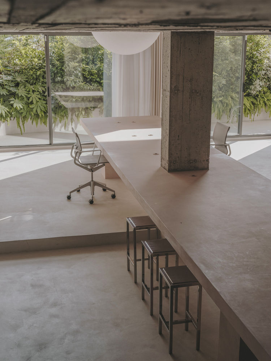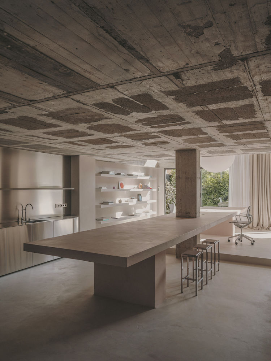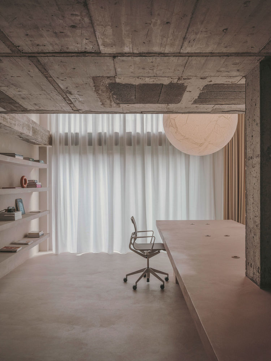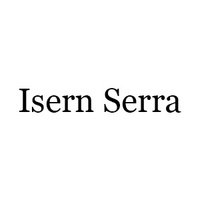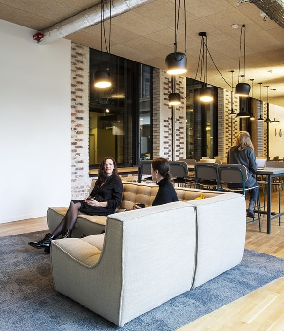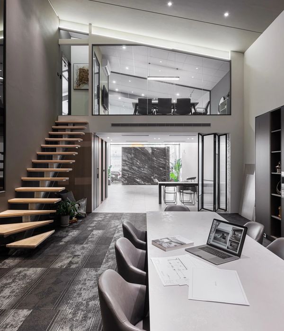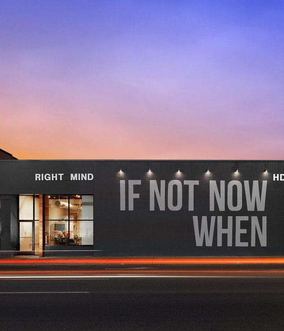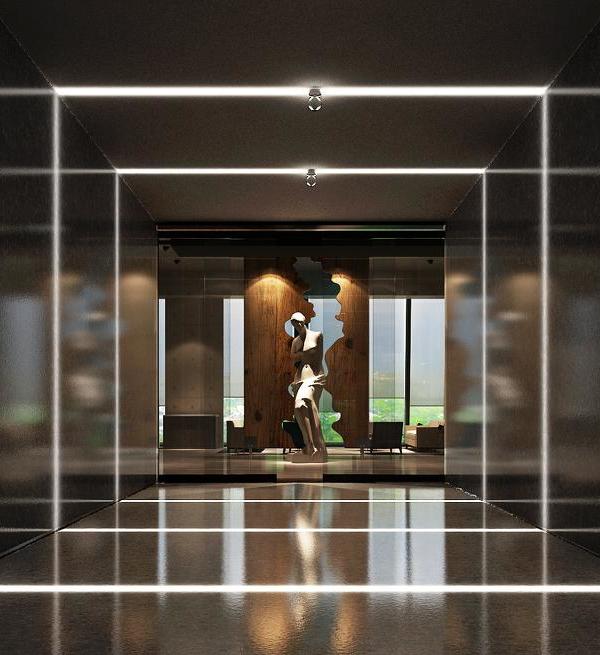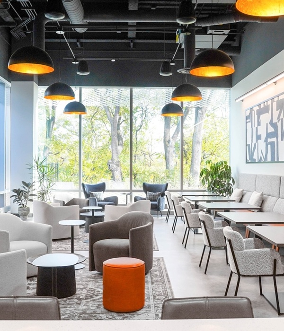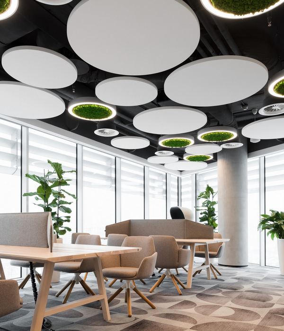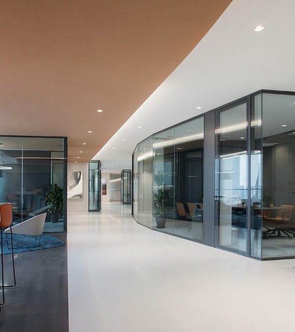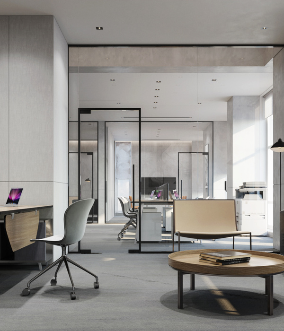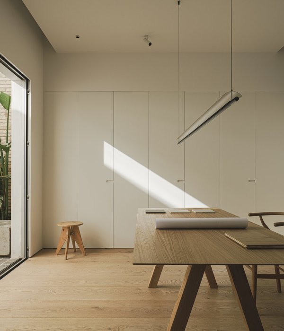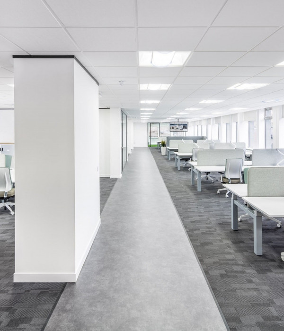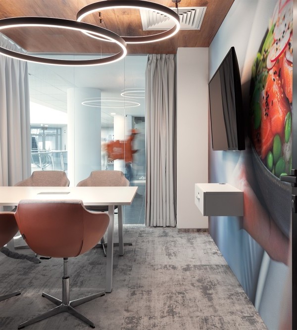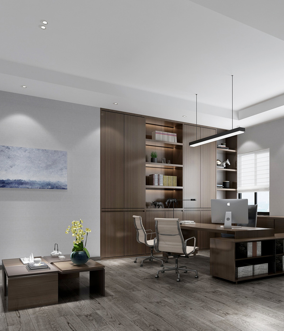梦幻与现实交织 | Andres Reisinger 的巴塞罗那办公室设计
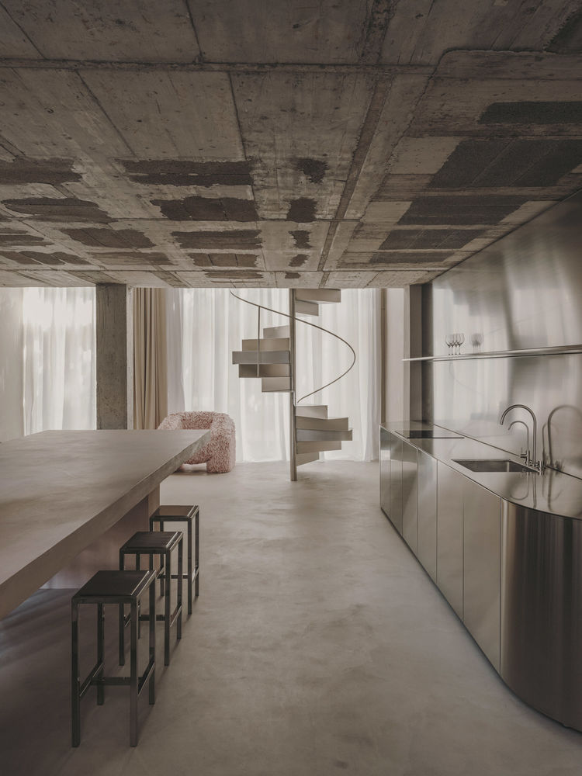
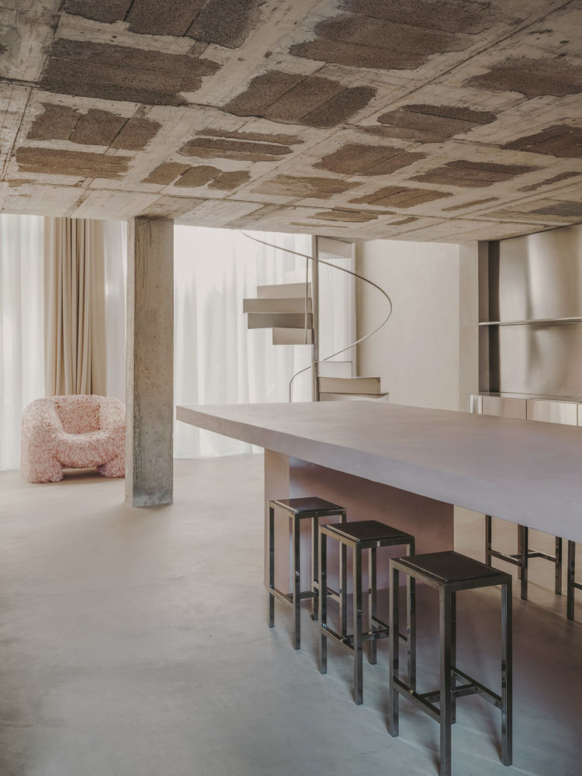
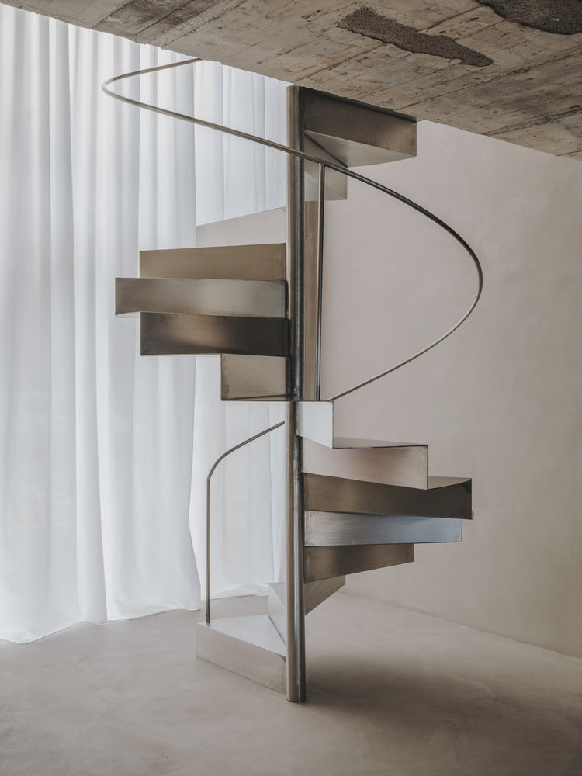
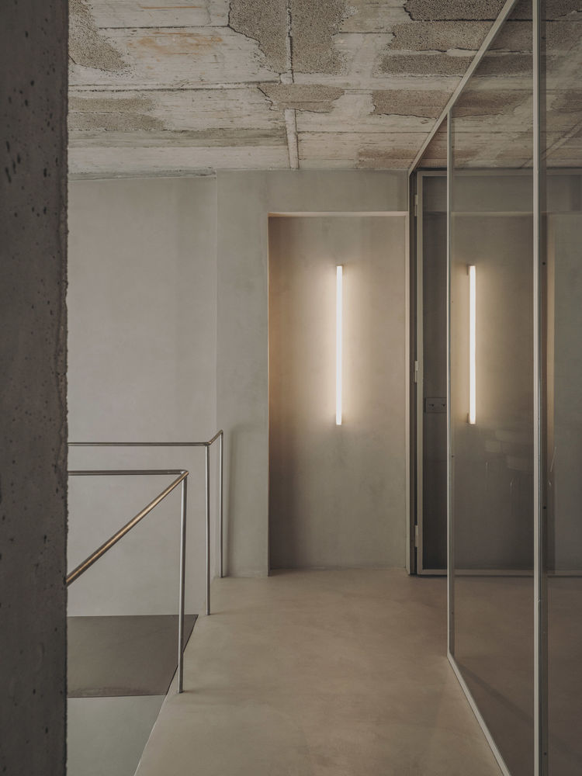
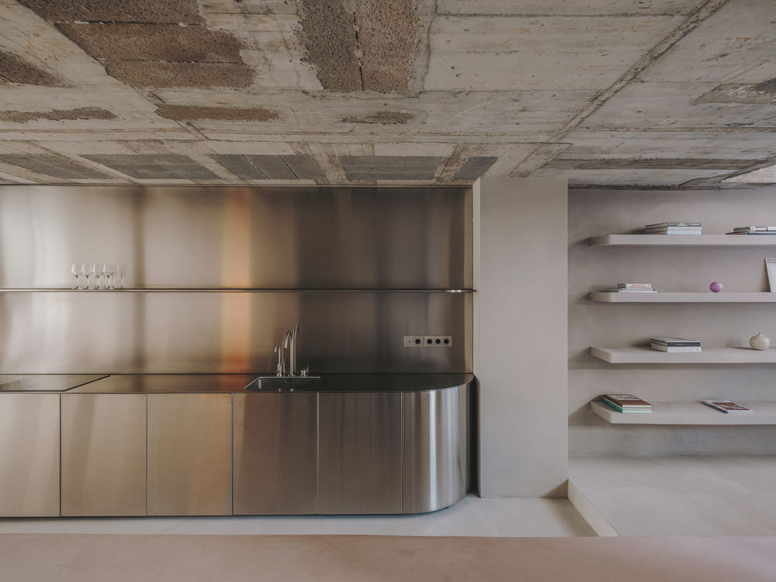
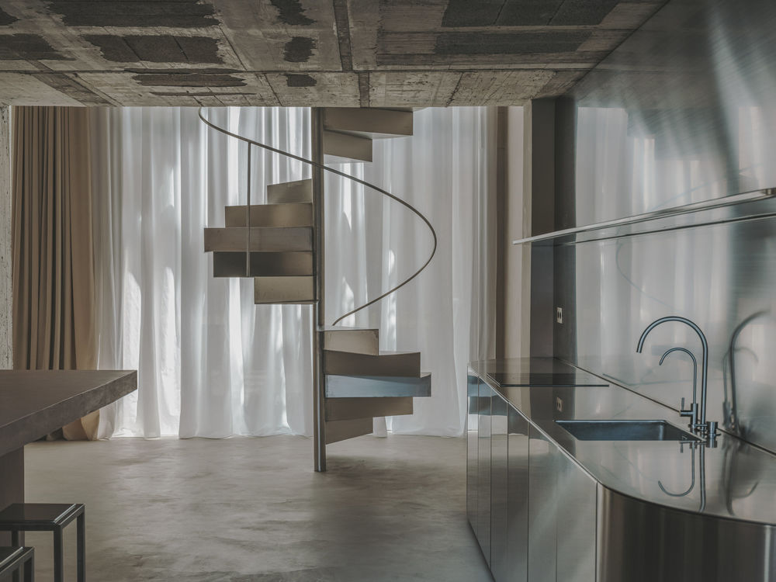
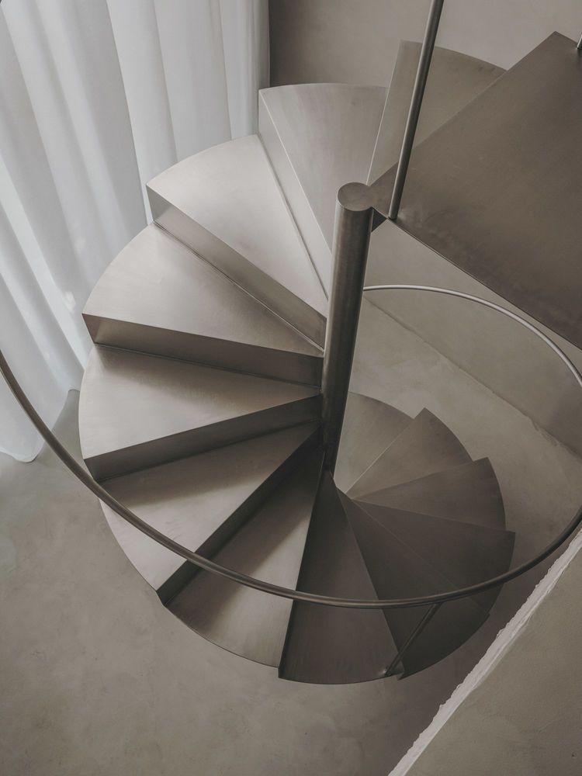
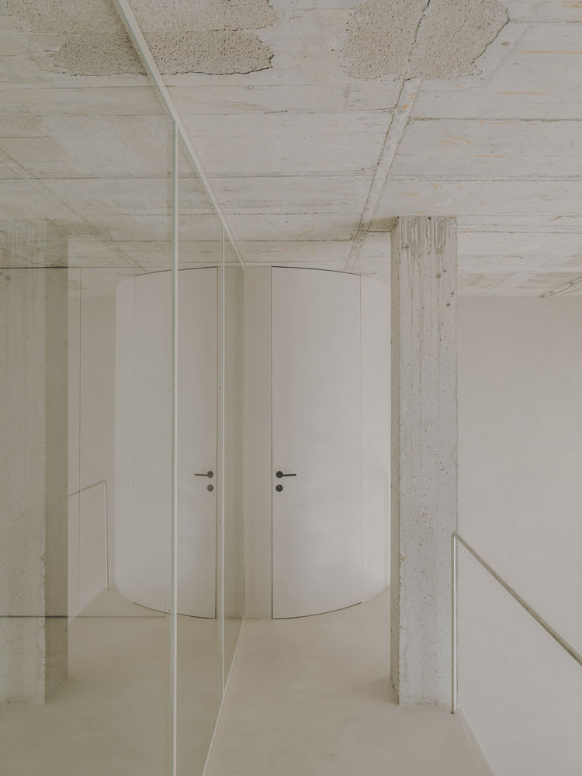
The world of the hyperreal is translated into reality within Argentinian digital artist Andres Resinger’s new office. Commissioning architecture practice Isern Serra, the Barcelona workspace celebrates the artist’s dream-like renders by realising his surreal spaces, though not without a touch of the designers’ own interpretation, resulting in a spectacularly textural and sensual interior.
Located in the neighbourhood of Poblenou, the office situates itself within an existing two-storey concrete structure. Taking advantage of the location of the building—one with direct street access, as well as a generous terrace—an intervention of demolishing half of the first floor, was made. The result left an open interior with a double height volume and a mezzanine with open windows to capture light with large, punctured windows within. This bold decision allowed for the space to seamlessly house a kitchen, dining, studio, private office and ensuite.
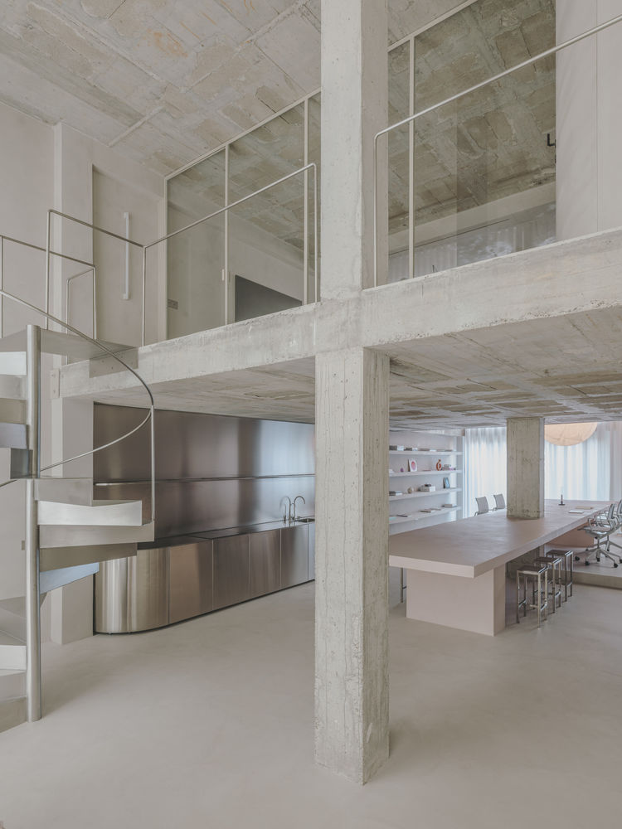
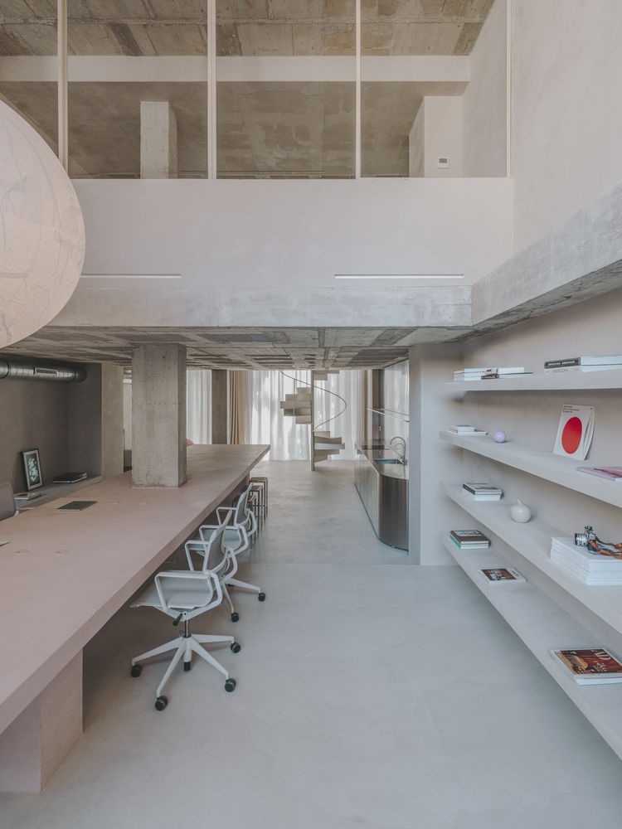
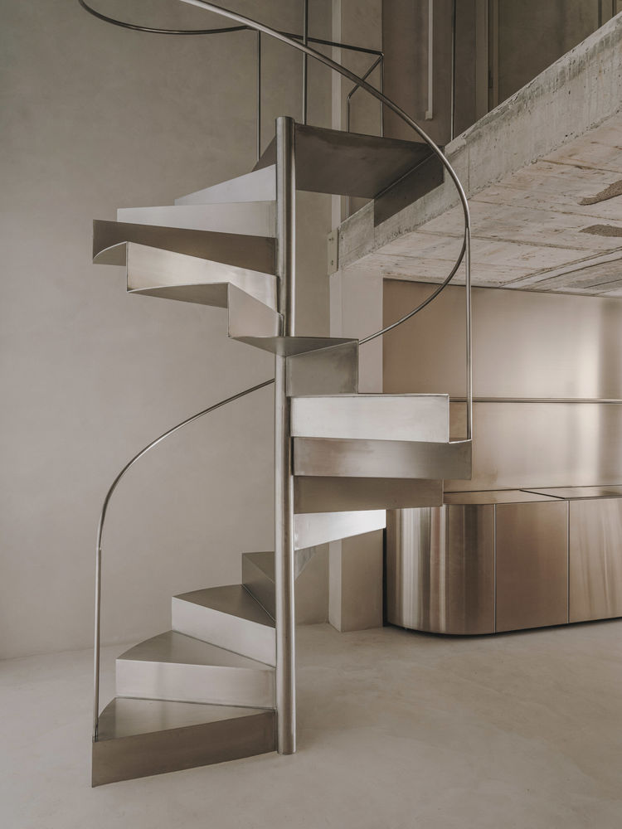
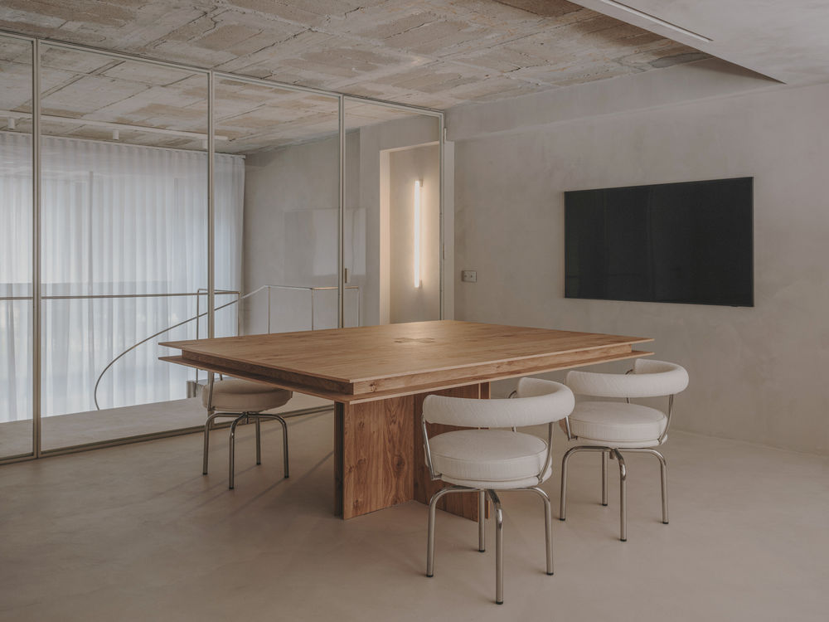
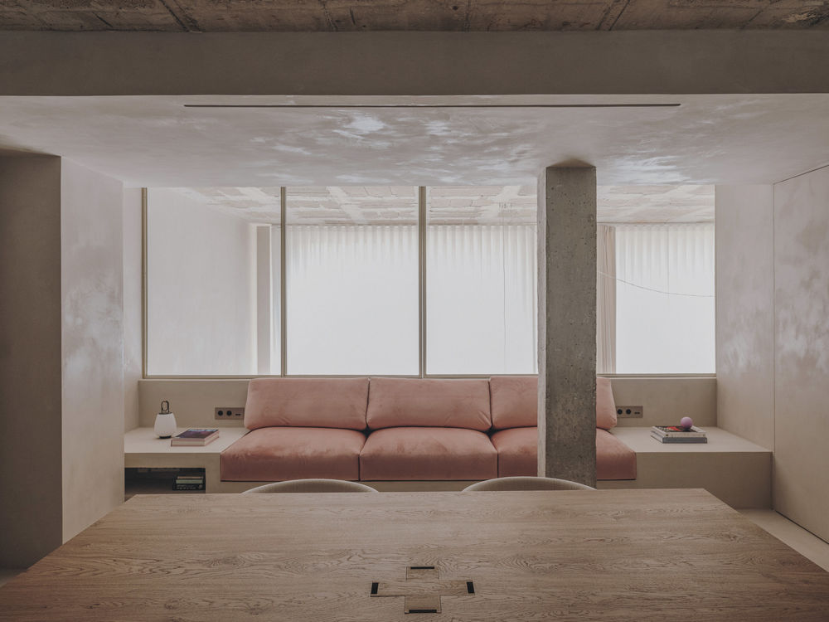
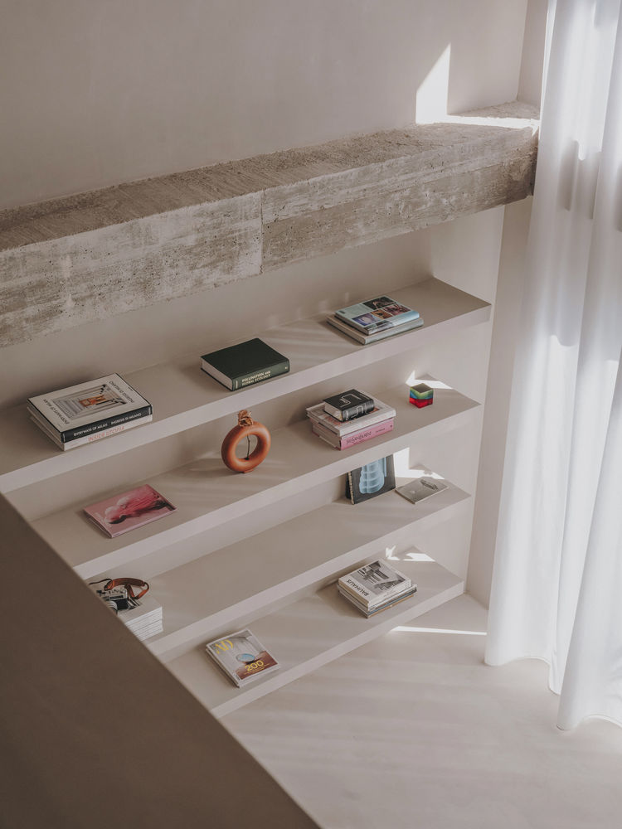
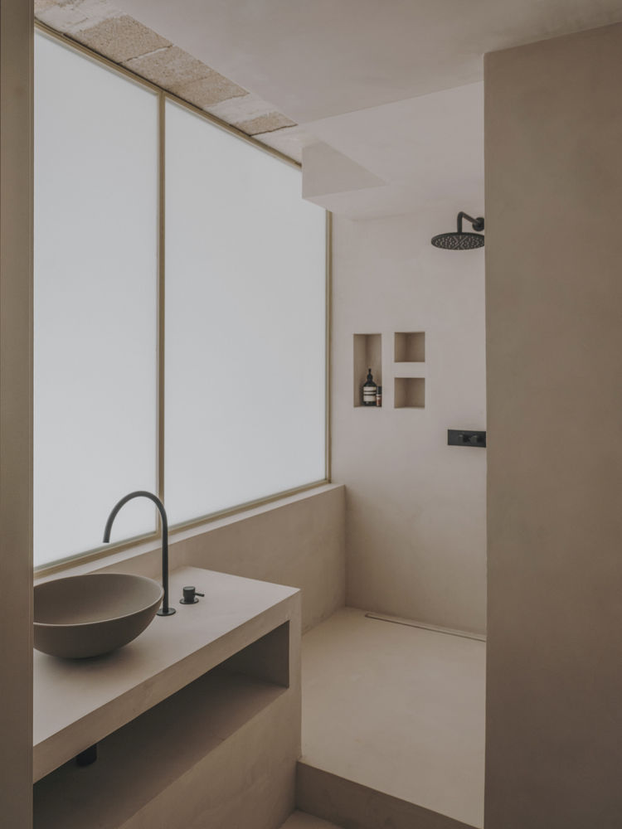
The existing structure initially described by the architects as ‘crude’ was wholeheartedly embraced for contrast and depth for the overall interior. Throughout, traces of exposed concrete with an aged tree-bark pattern are visible against the smooth and polished surfaces of newly added joinery and furnishing pieces. Glimpses of this evoke a subconscious reference to the sand dunes and desert oasis often found in Reisinger’s artworks. Not to mention, new walls rendered with a specialty quartz-based paint that shimmers with a velvety appearance exudes a visual sensuality—a unique canvas for the digital artist to operate in as requested.
Among the open planning on the ground floor, a separation of programs is gently hinted by the concrete table centralised within the ground floor. The unmissable linear cut across the space from it’s simple silhouette sits between the slightly raised office space and the kitchen dining area. The long table, with a tinge of salmon, functions as a communal and studio gathering spot, also acting as a grounding element in the open plan. Similar tones of pink and beige are sprinkled across the soft furnishings found on the lounge upstairs in the private office—a direct nod to the colour found in Resinger’s works.
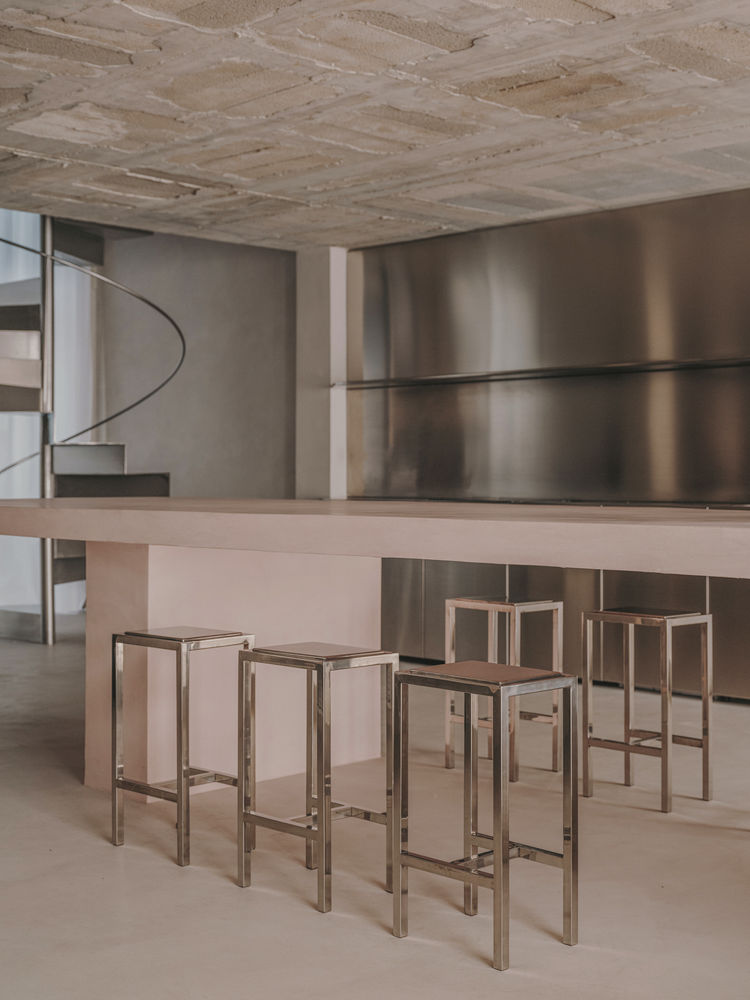
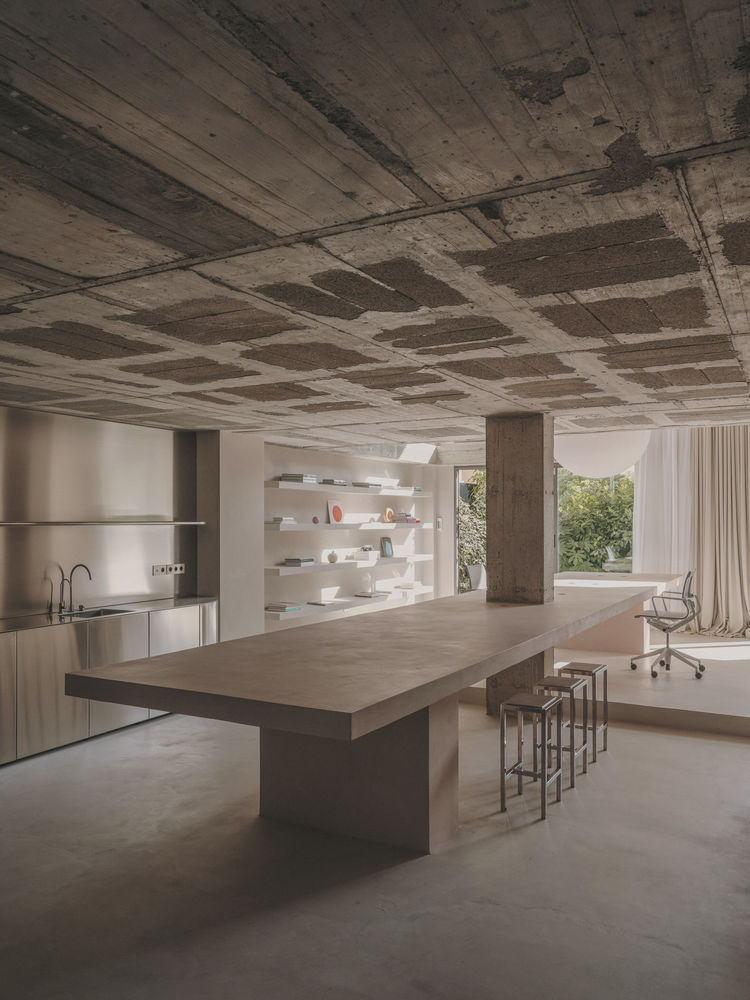
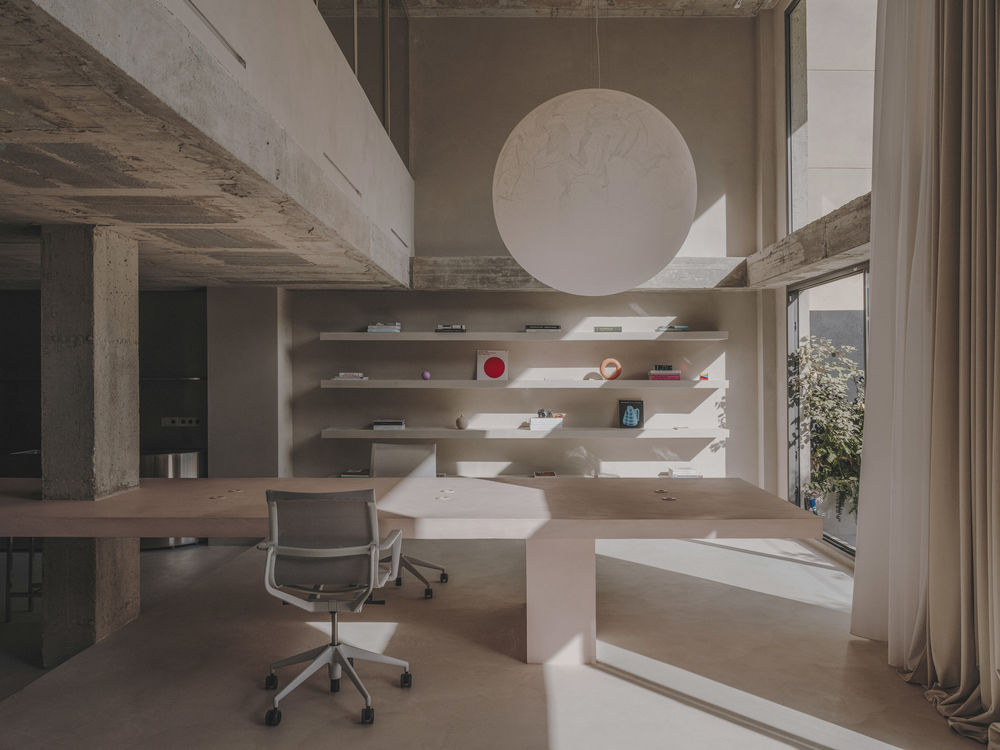
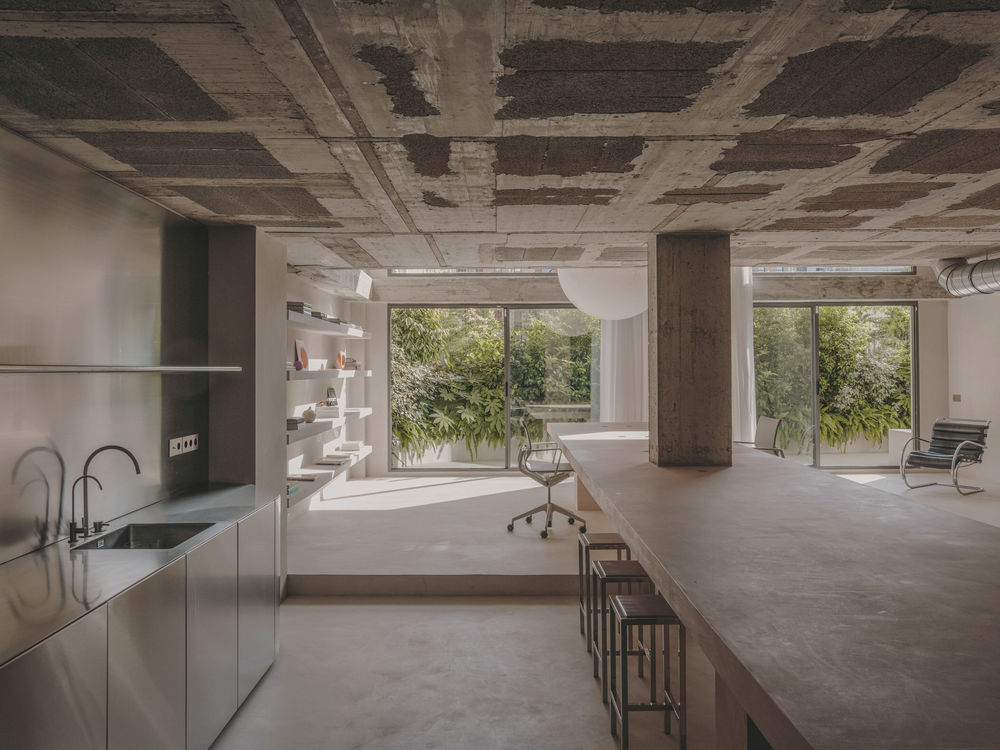
To match the futuristic elements of the client’s digital worlds, Serra kissed the space with chromatic stainless steel elements to break away from the dangers of a one-dimensional palette. The kitchen—a sleek single island located across the central table/ bench—melds nicely against the wall, drawing a lovely focal point towards the helix spiral staircase that leads towards Reisinger’s workspace and concrete sculpted bathroom on the mezzanine. In contrast, the concrete sculpted area is balanced with a wooden table roughly finished and raw in wood-grain texture, neatly tieing in with the existing concrete patterns.
Seduced by the appeal of a white sand-formed hidden relic and mystified by the Zen harmony of the ensemble, it wouldn’t be long before the subtly soft features—including the scrunched paper moon light above and the lush green of the garden—pulled us back into reality. This spatial experience could easily leave us wondering where lies the threshold between the real and the mythical.
[Images courtesy of Isern Serra. Photography by Salva Lopez.]
▼项目更多图片
