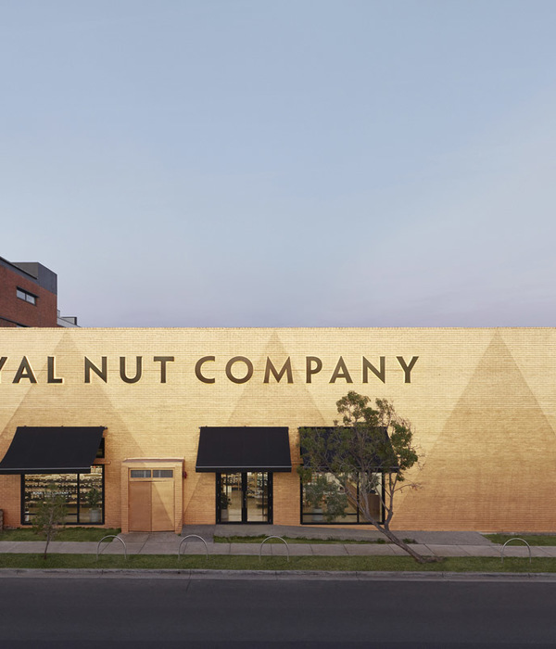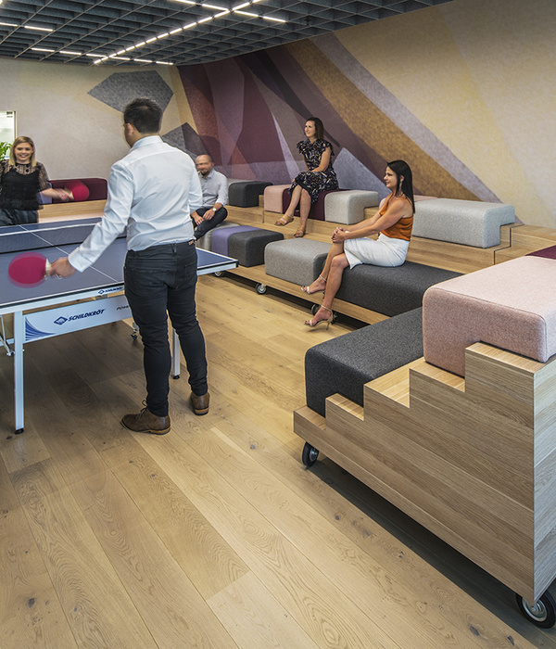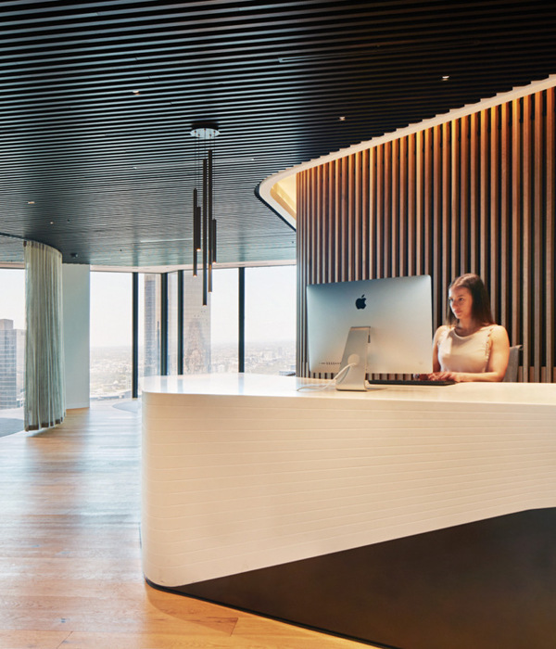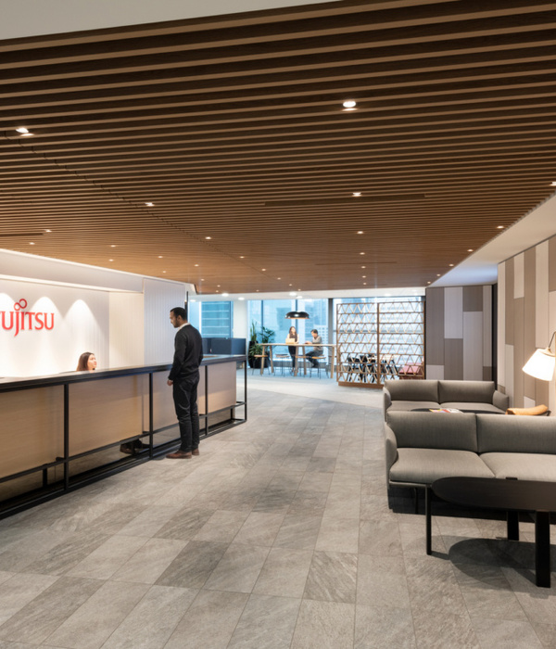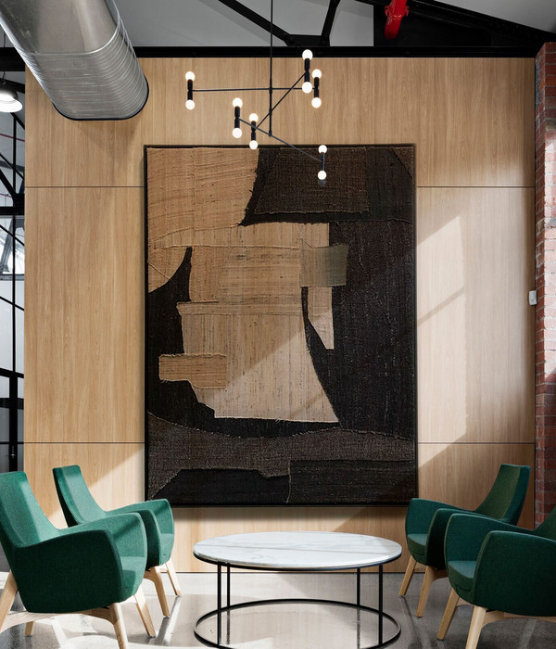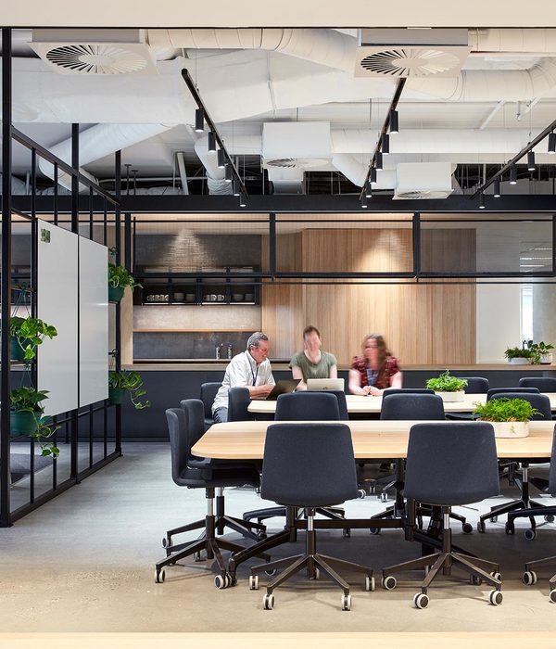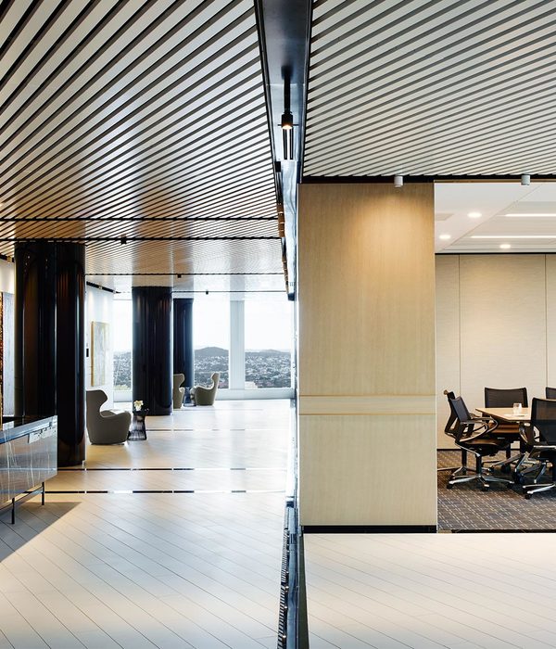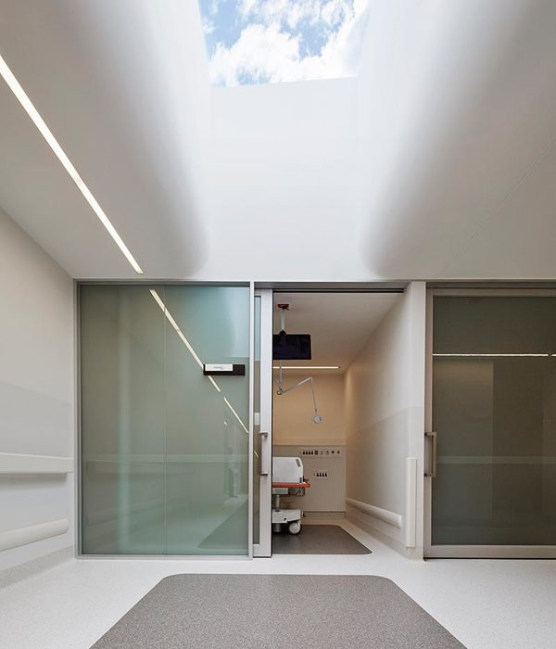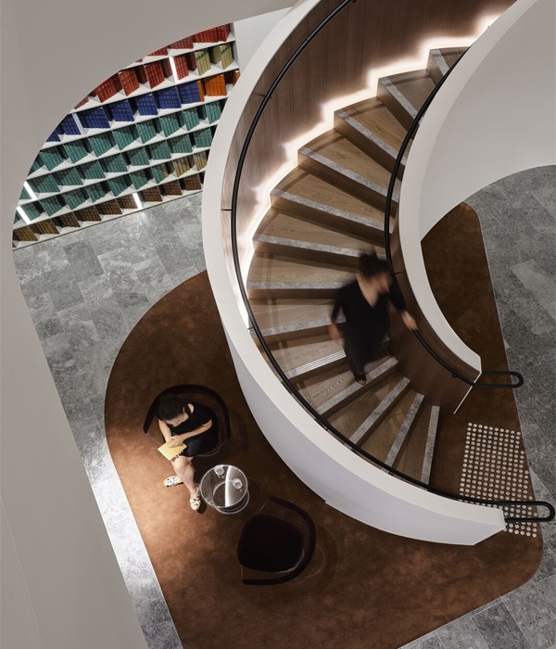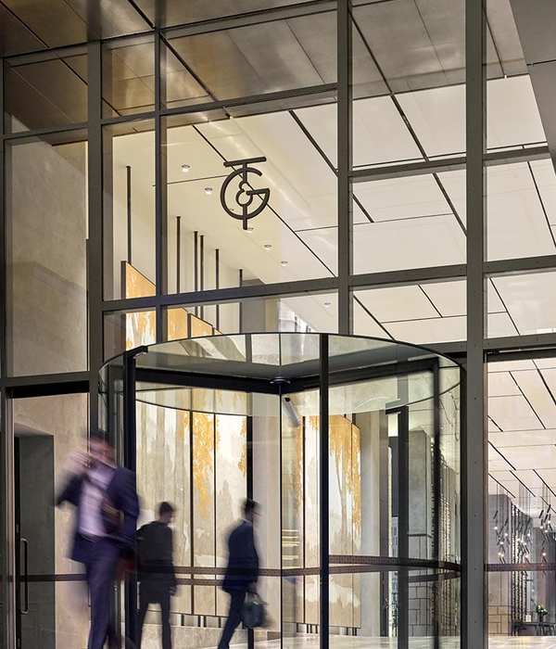Preston Design & Construction Consulting utilized natural light in open spaces at the Essex Realty Group offices in Chicago, Illinois.
Objective With the aim of creating a new headquarters that would support the rapid growth of their company, this Chicago-based real estate firm partnered with Rightsize to create a functional and innovative space that would reflect their brand.
Design Solution Essex was very intentional in their choices and motivation. Previous iterations of their office consisted of refurbished pieces, as this was their first build out involving new selections. With a goal of bringing warmth to this industrial space, the aesthetic choices highlighted the tall ceilings, while divided light windows help to provide a modern, naturally lit space. Special attention was given to the break room/lounge area. This was an important space that needed to feel welcoming, and comfortable while also being flexible for hosting large meetings.
Desired Outcome The design intent for all furniture was to have a more residential or elevated feel rather than look like a commercial office. We achieved this with the materials/finish selections, and by layering in accessories such as area rugs, pillows, plants and decorative lighting.
Design: Preston Design & Construction Consulting
Furniture Dealer: Rightsize Facility
Contractor: Macon Construction
Photography: Gabriel Vargas | AA Snaps LLC
7 Images | expand for additional detail
{{item.text_origin}}

