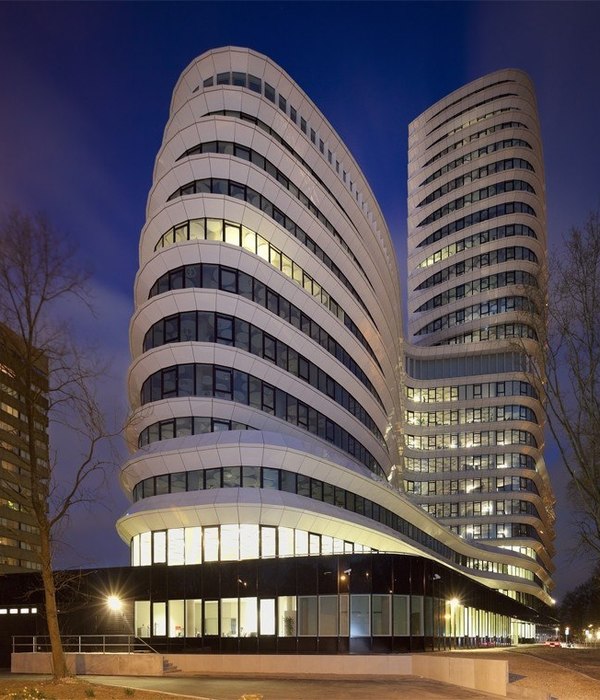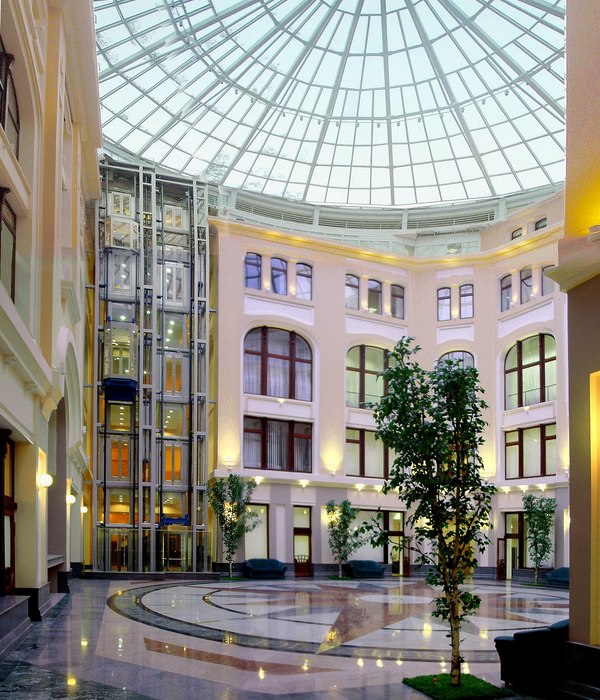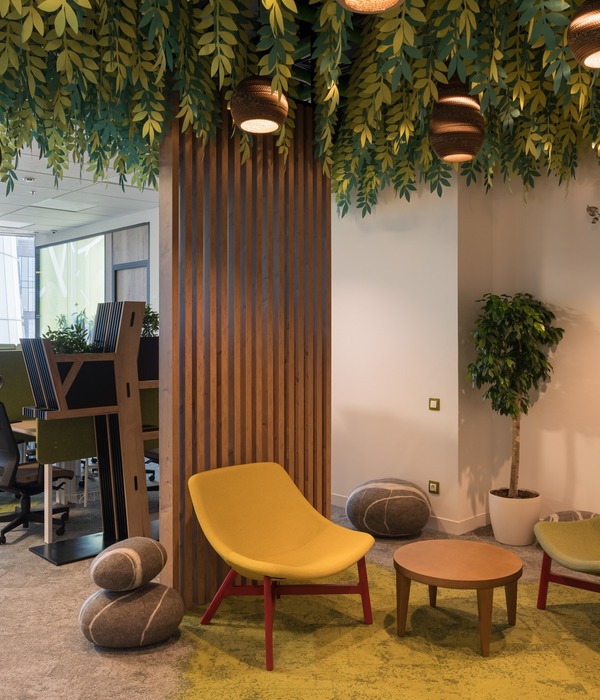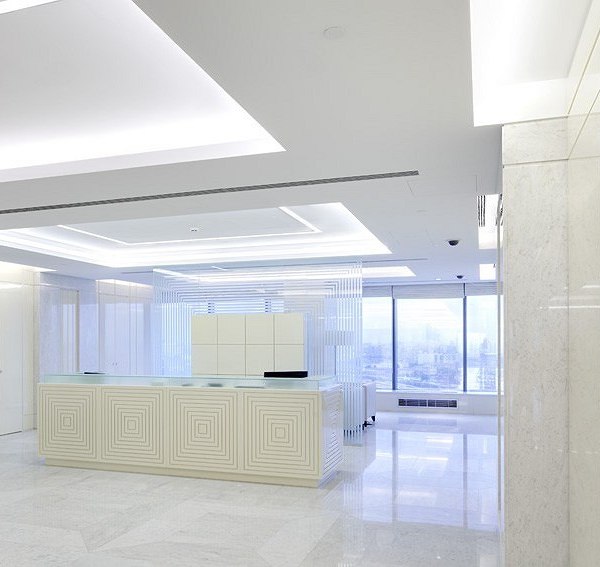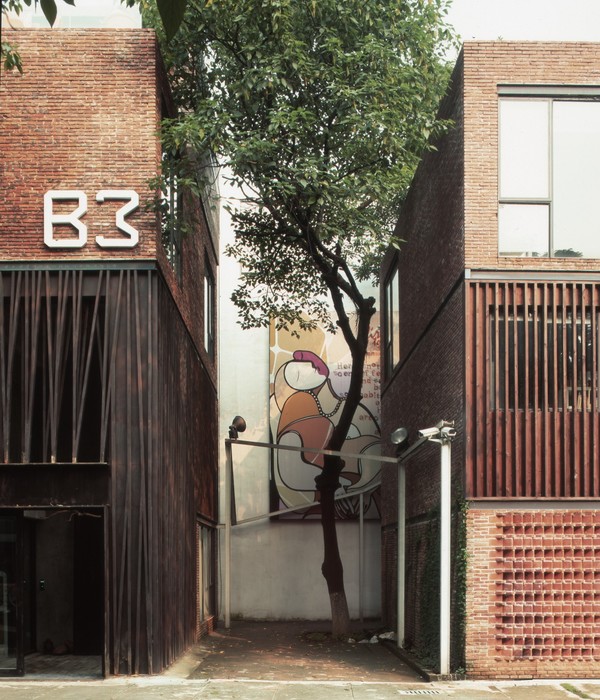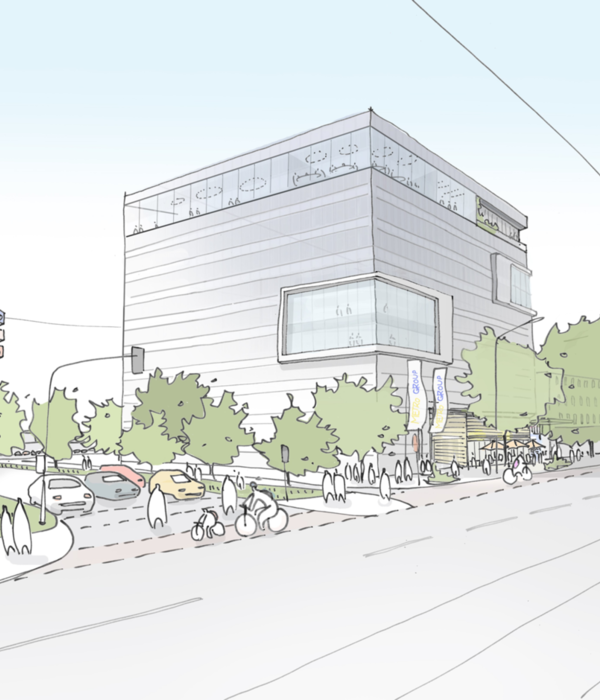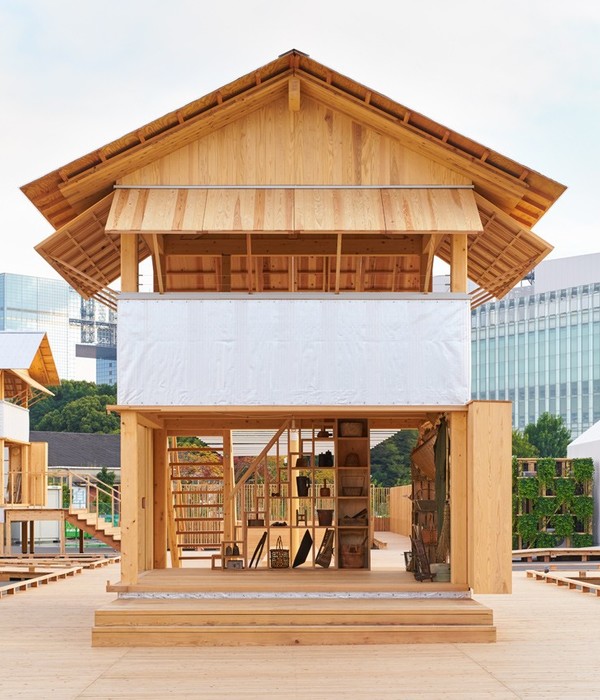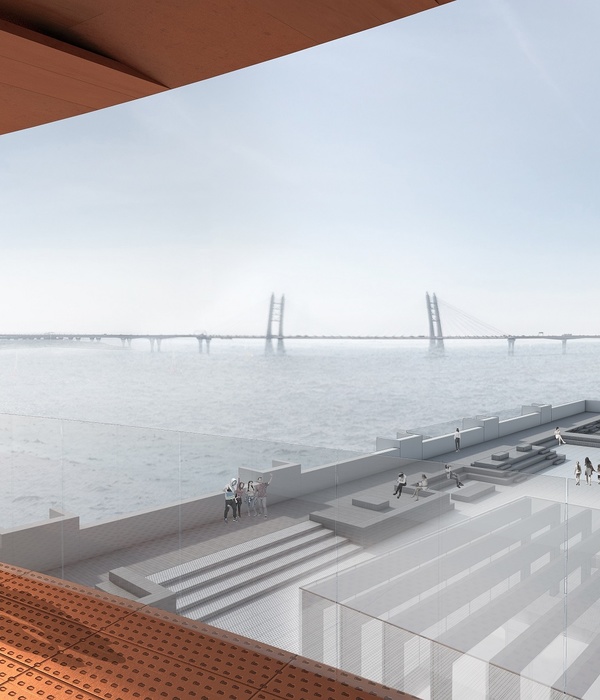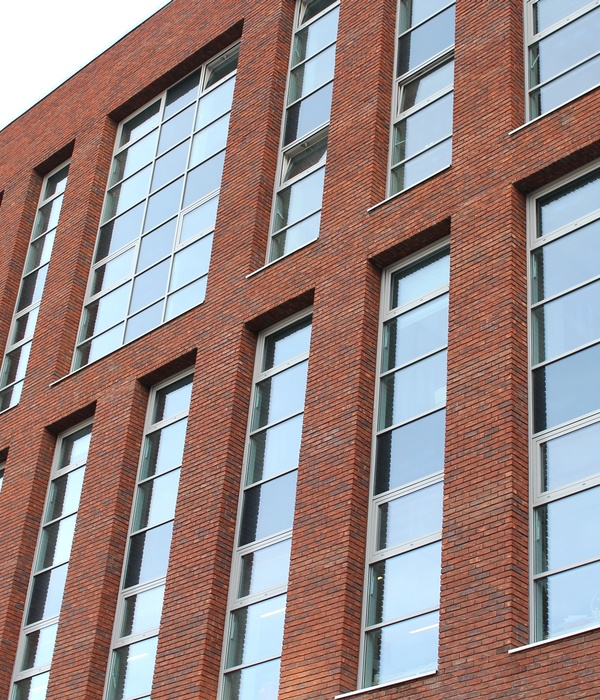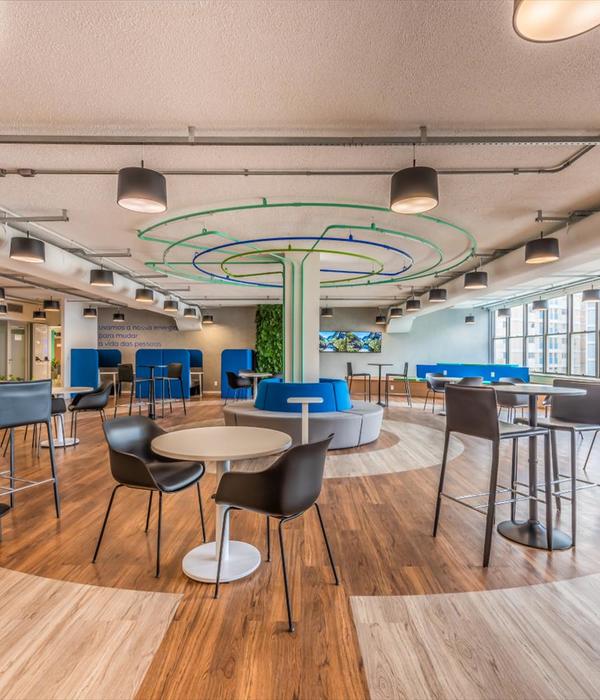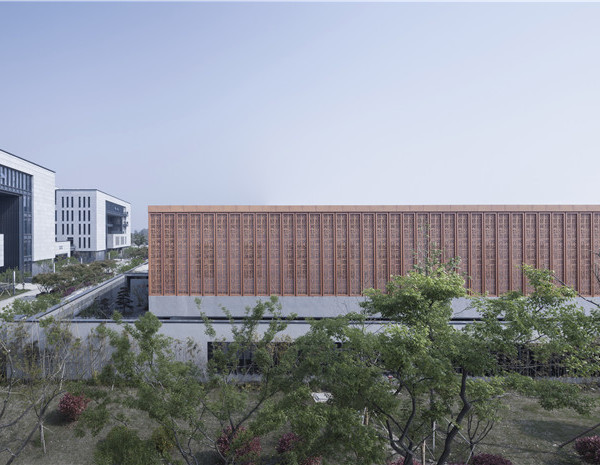Architect:STUDIOMINT
Location:Melbourne VIC, Australia
Project Year:2019
Category:Offices
When West Carr & Harvey approached us, they had just turned 70, cementing themselves as the oldest accountancy in Geelong. In celebration, they decided to move from their 16-year tenure at Freemasons Hall on Gheringhap Street. Our brief was to create an office environment that tied the company’s extensive history with their contemporary operations.
Our challenge was to provide a space that would reflect the company and its values, allow for the firm’s continued growth, and help the company keep up with a changing landscape – all within the confinements of an unmaintained, heritage-listed, ex-industrial property.
Many factors were considered when designing this space, but the biggest was incorporating the sense of professional 'transparency' that’s essential in accounting.
We are very proud of the final outcome, and love the canvas we had to play in.
Housed in the 1915 Federal Mills industrial development – originally manufacturing woollen uniforms in WW1 – the office offers diverse spaces including a café-style staff room, gardened outdoor barbecue area, open-plan office and central utility hub.
The client took a big leap by transitioning to an open-plan working environment - unusual for accountants. This open-plan environment compliments the modern work landscape while allowing for future growth.
Most staff work in the open office, with directors based in the surrounding offices. To incorporate the client’s value of 'transparency', these offices use glass partitions which remove the hard border between staff, while reducing noise.
With a number of established business relationships in the precinct, this move was a logical one and, according to one director, “vital to allow continuing growth in the business”.
Integrating the brand, culture and lifestyle of the company within a beautifully restored historical building has given the company a space that better represents the firm and its values. The new design represents how the company has aged gracefully and evolved with the trends and demands of the contemporary financial industry. West Carr & Harvey is already considered a leading institution in their field, but this new presence cements their standing.
Material Used:
1.Facade cladding: Existing Brick,
2. Flooring: Existing Floor Slab Repolished,
3. Interior lighting: Acoustic Panel, Custom Lightshade, Eastern Commercial Furniture
4. Interior lighting: Brass, Dot Atomium, Lights Lights Lights
5. Feature Wall cladding: Tasmanian Oak, Woodmatt, Polytec
6. Reception Desk: Stone, Turco Argento, CDK Stone
▼项目更多图片
{{item.text_origin}}


