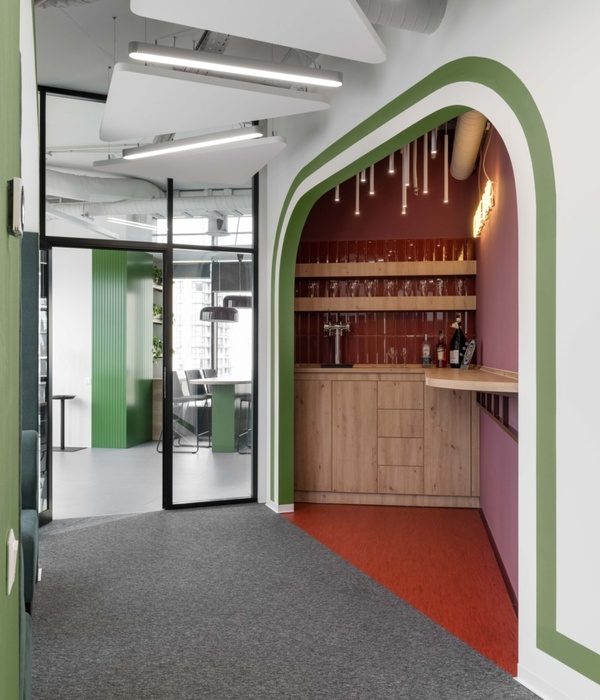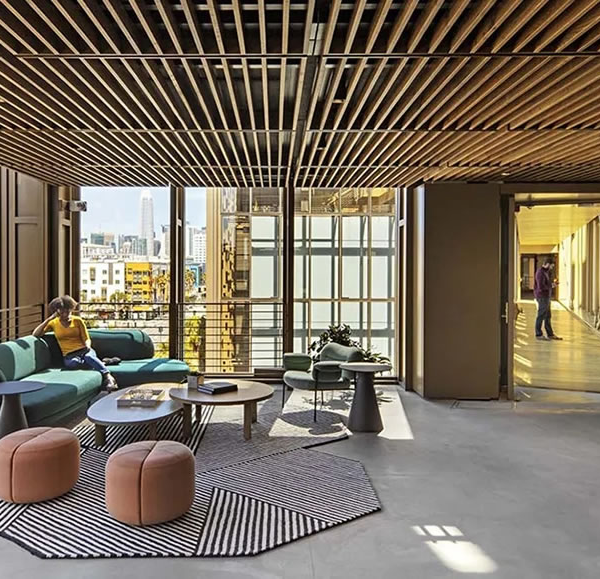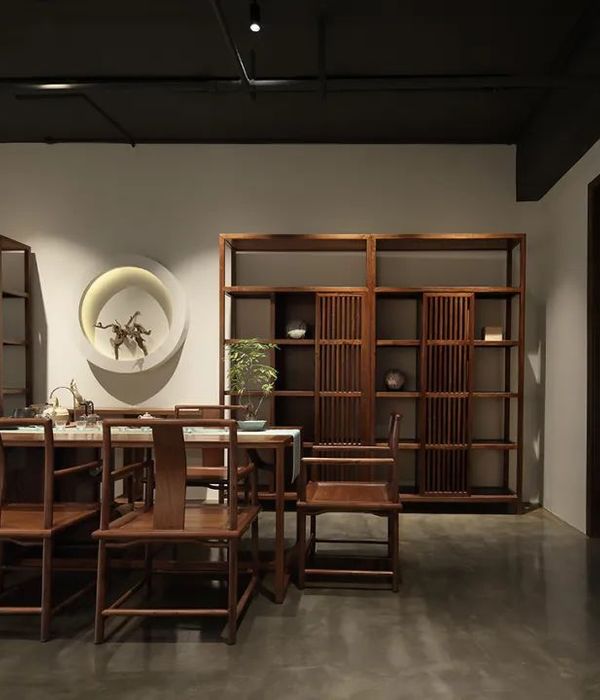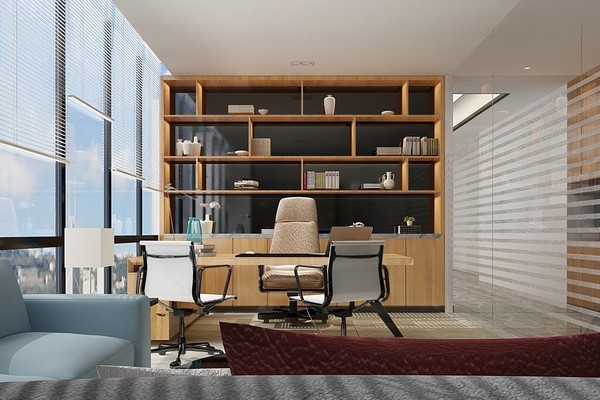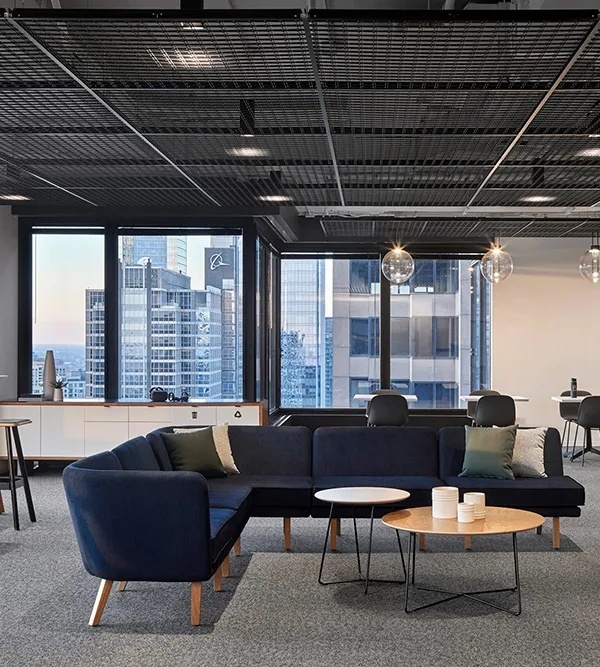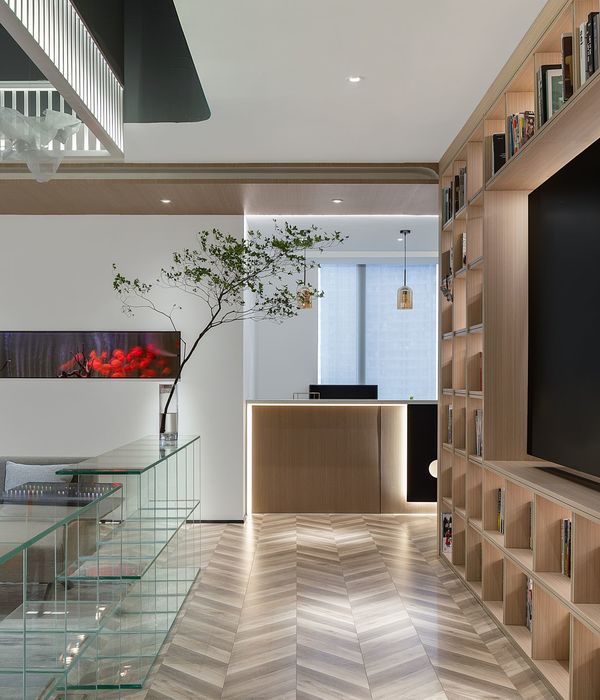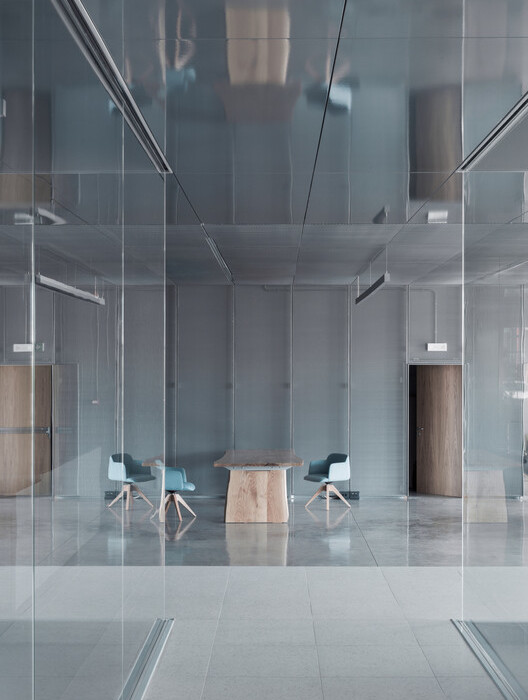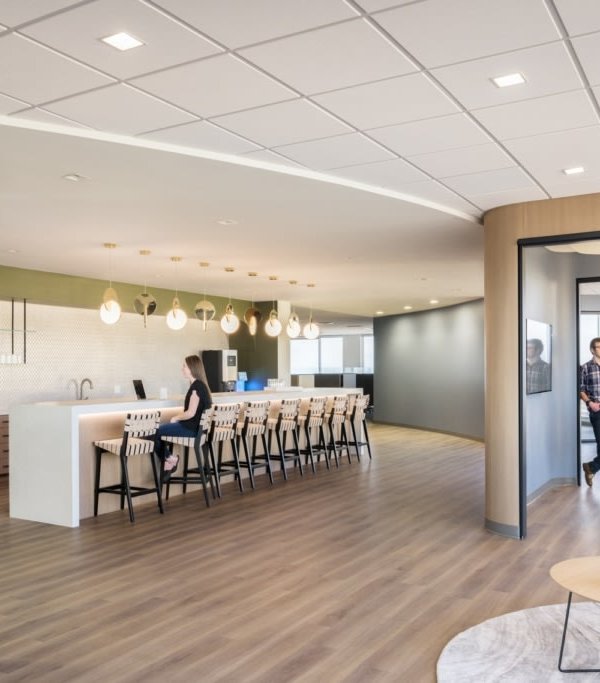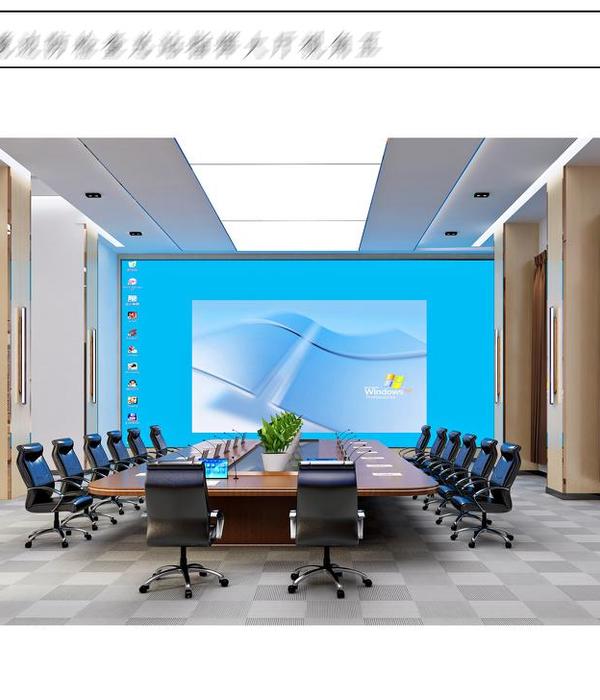Architects:HUB
Area:23000 m²
Year:2022
Photographs:Stijn Bollaert
General Engineering:ney engineering
Design Team: origin, bureau bouwtechniek, rcr , daidalos peutz, optimit, fpc, marge architecten
City: Antwerp
Country: Belgium
This project comprises the restoration, renovation, and conversion of the historic court building in Antwerp, preparing it in a sustainable fashion for its future program as home to the Courts of Assize and Appeal.
Our design constitutes a restoration of the building’s original design as conceived by architect Lode Baeckelmans in 1867. This design is characterized by a clear and hierarchical morphology organized around 2 central courtyards and the Salle des Pas Perdus, were compromised even during its execution, partly due to the architect’s untimely death. In the decades that followed, numerous interventions further undermined the purity and flow of the original design.
From the very earliest stages of our work on the project, it became clear that Baeckelmans’ original design was still very much relevant for the building’s future program. Our primary interventions, therefore, consist of the meticulous unraveling of the various elements that detract from the “reading” of the original design and hinder the spatial experience and functional application of the building. The elements of the building that remained were then carefully restored.
Several 21st-century additions were also made with care and respect for the historic nature of the building, thus enabling the execution of the building’s program in accordance with contemporary standards for comfort, sustainability, and security.
This includes the integration of various technical facilities, the construction of an additional courtroom and staircase, the restoration and extension of the original staircases, and the commissioning of the historic attic.
{{item.text_origin}}



