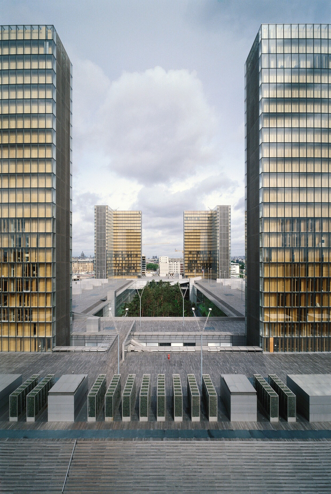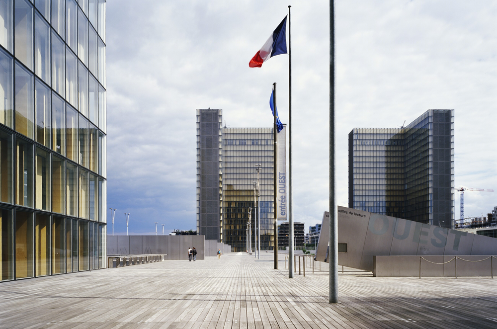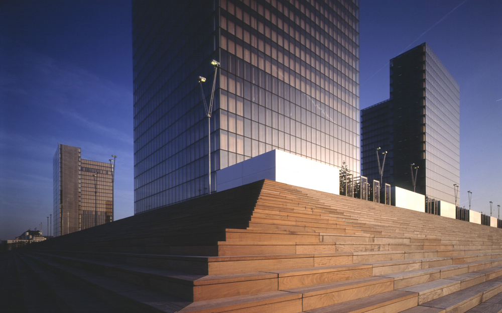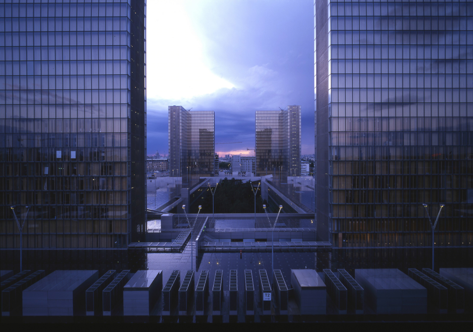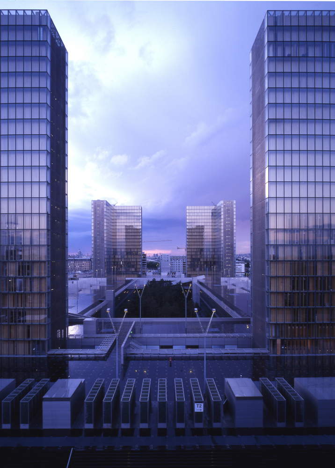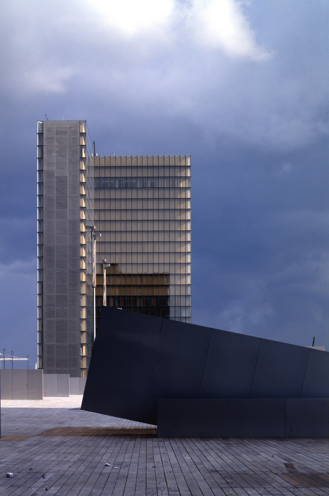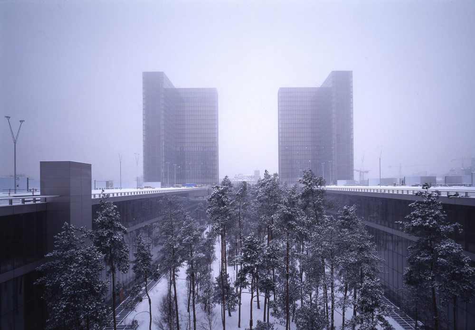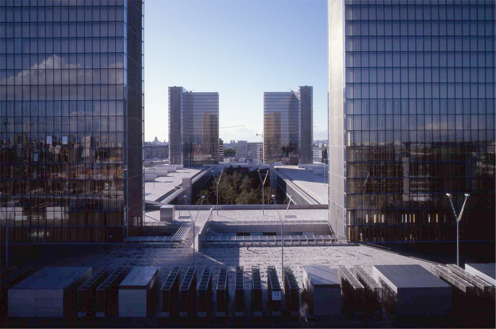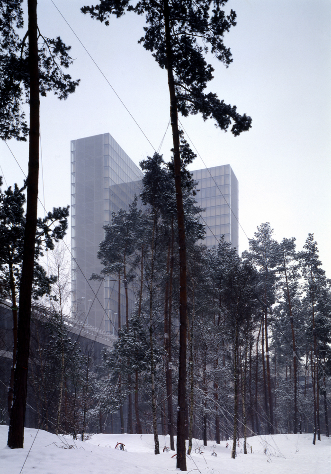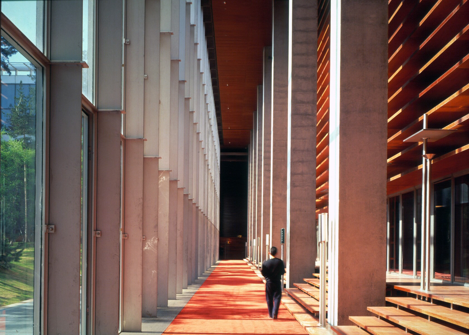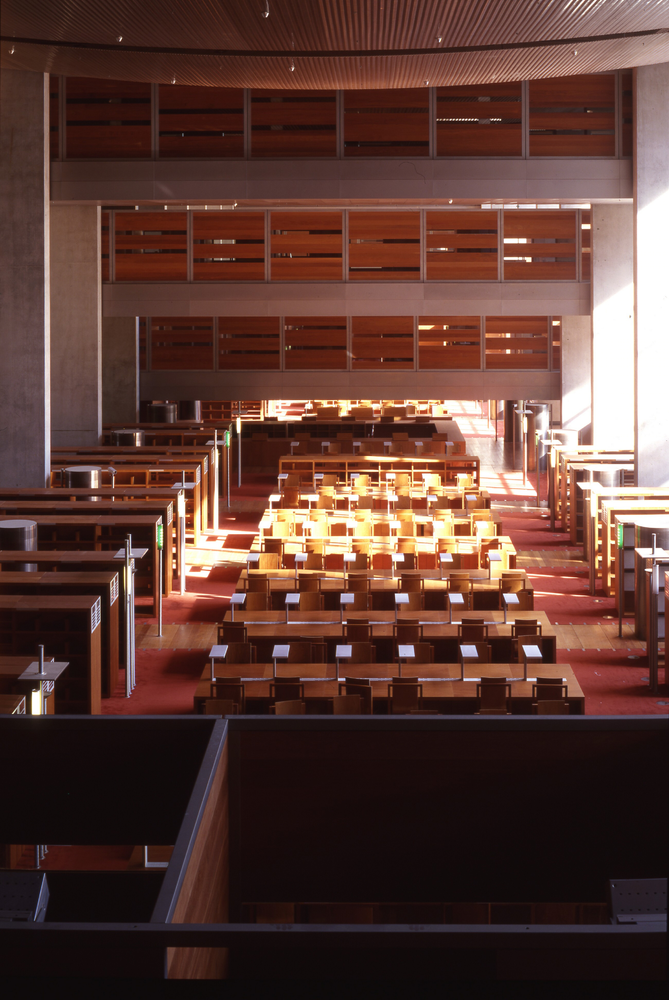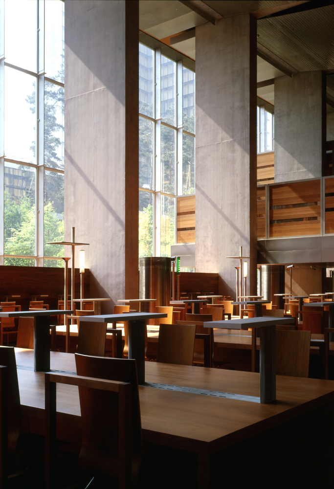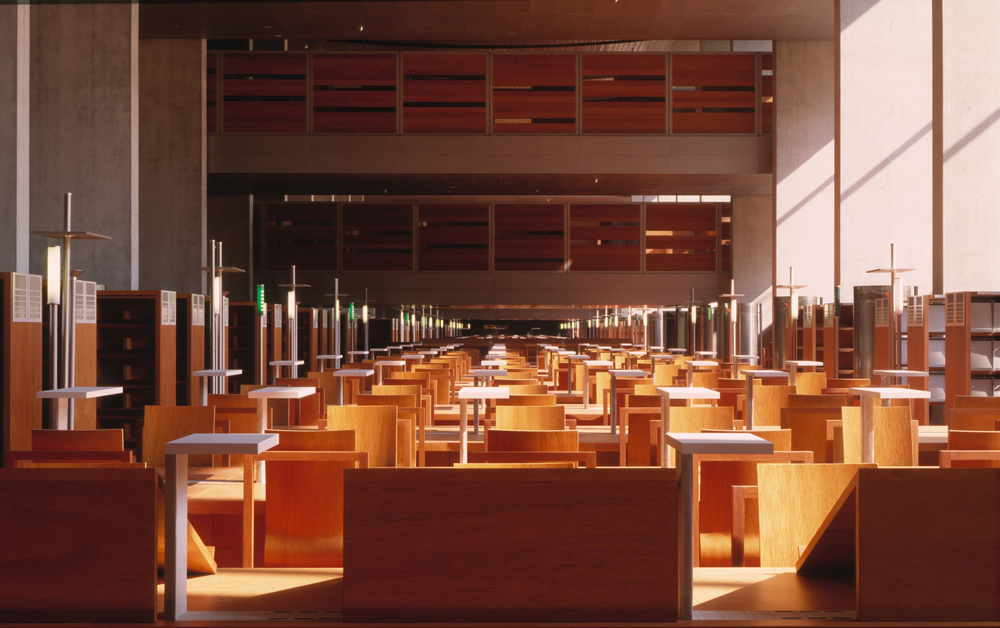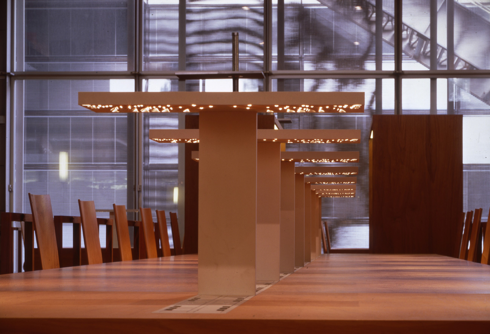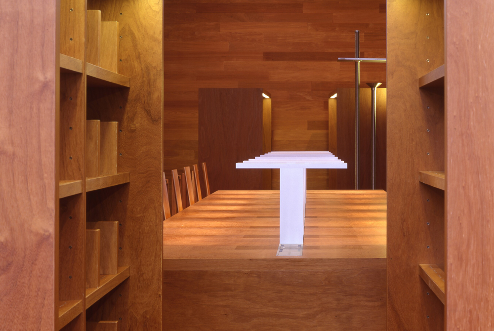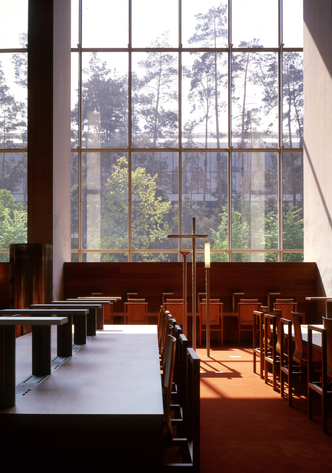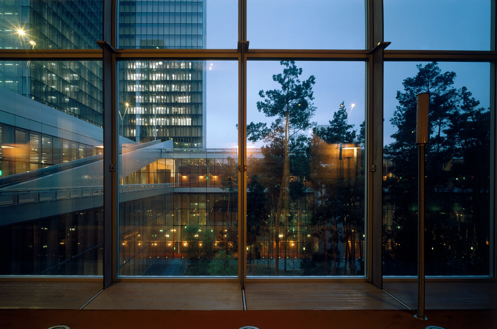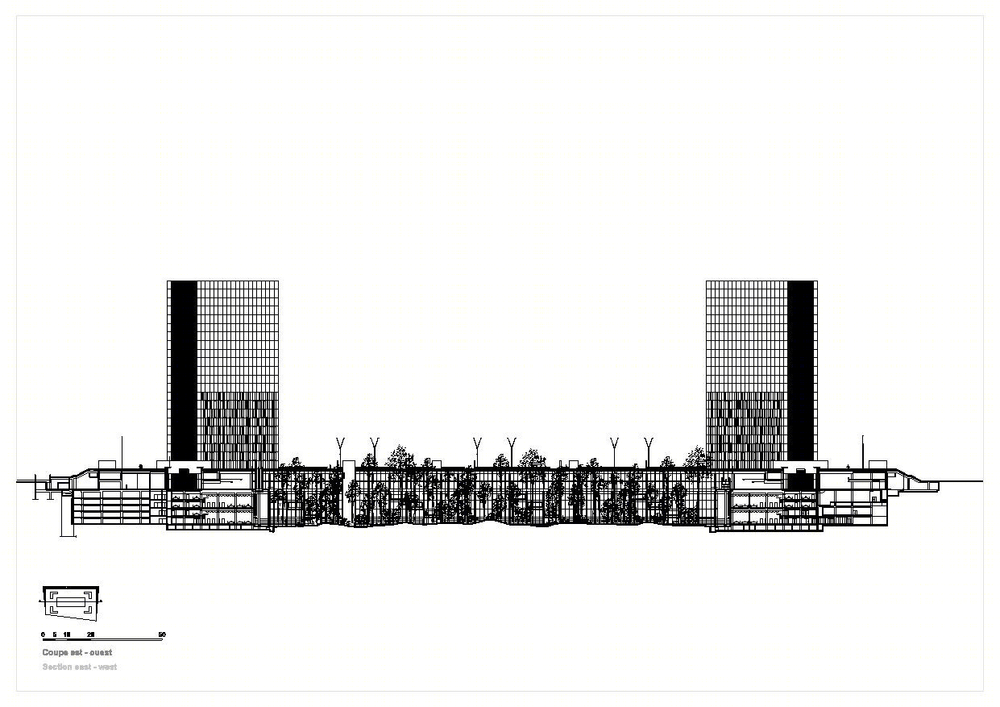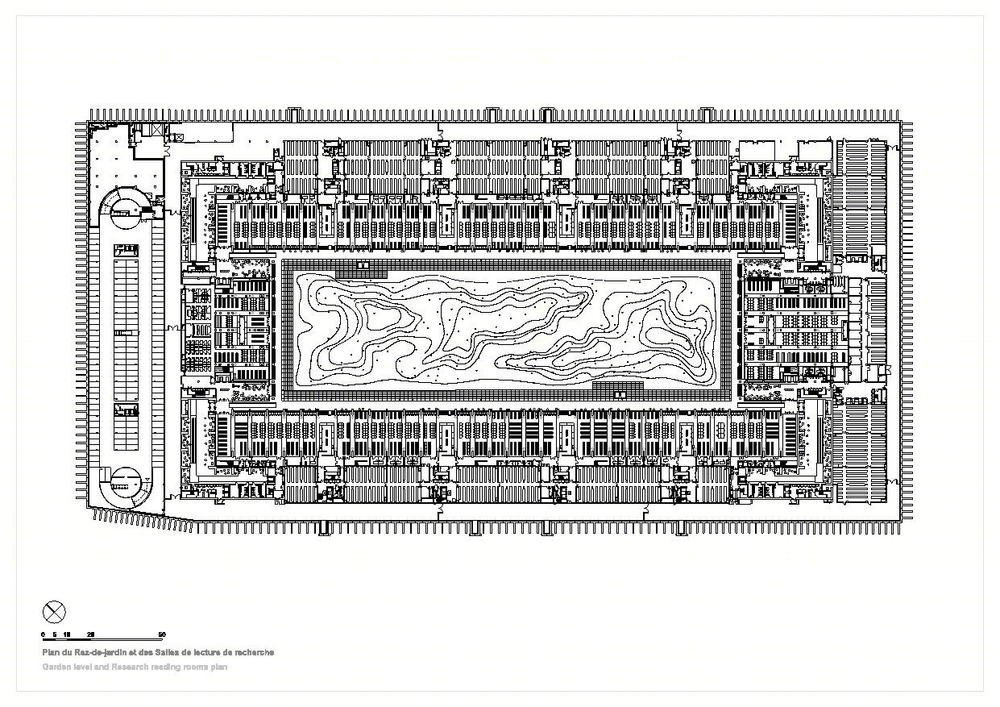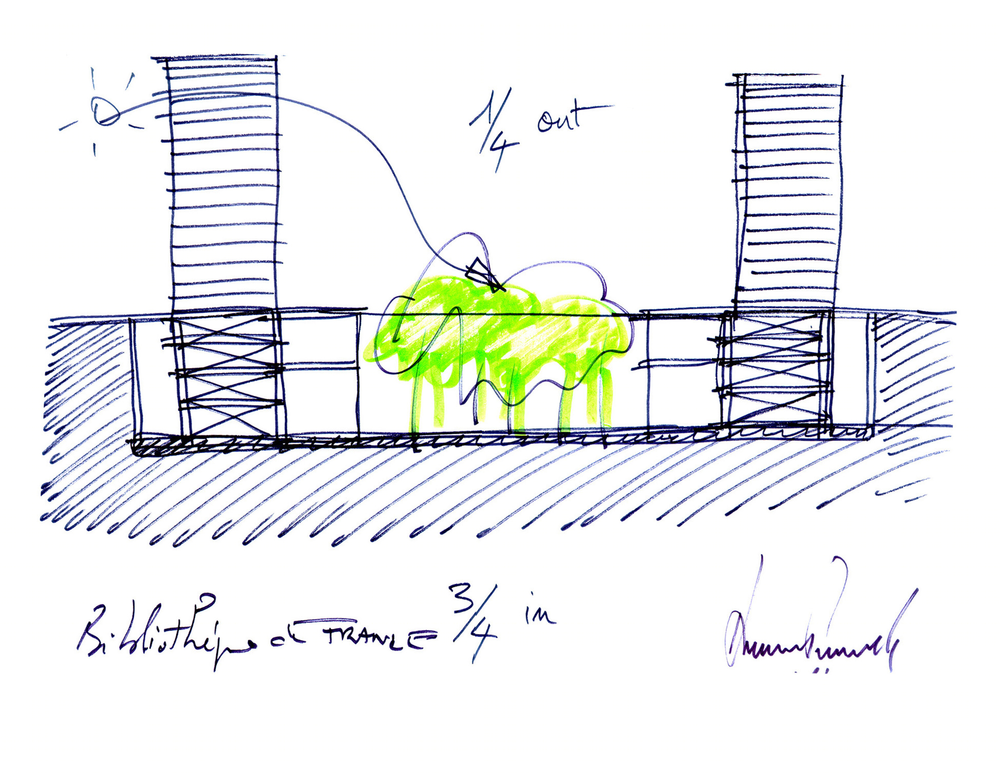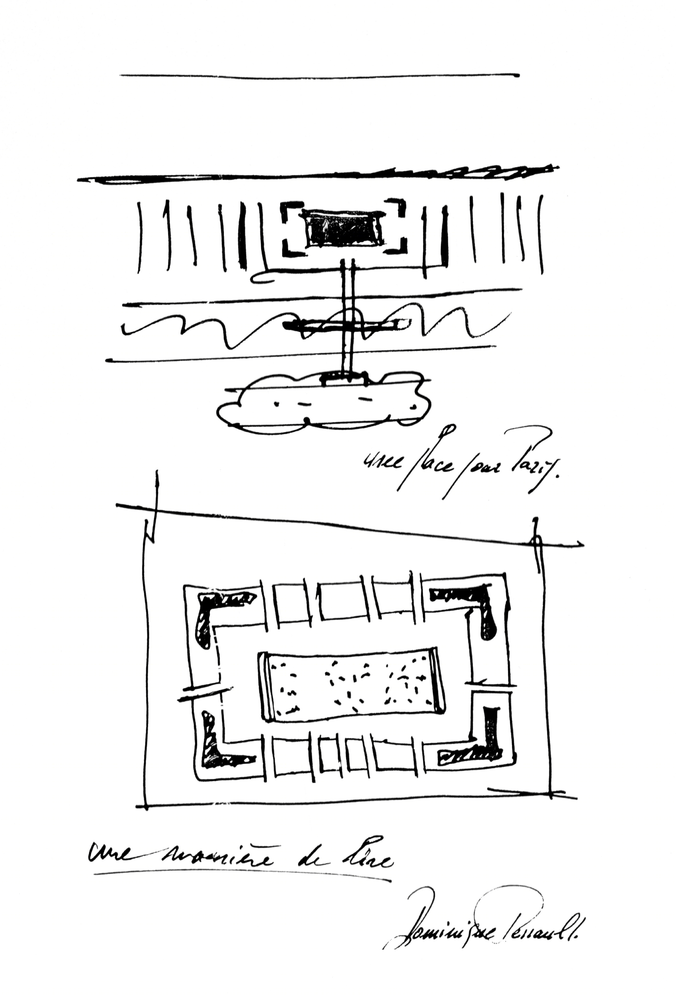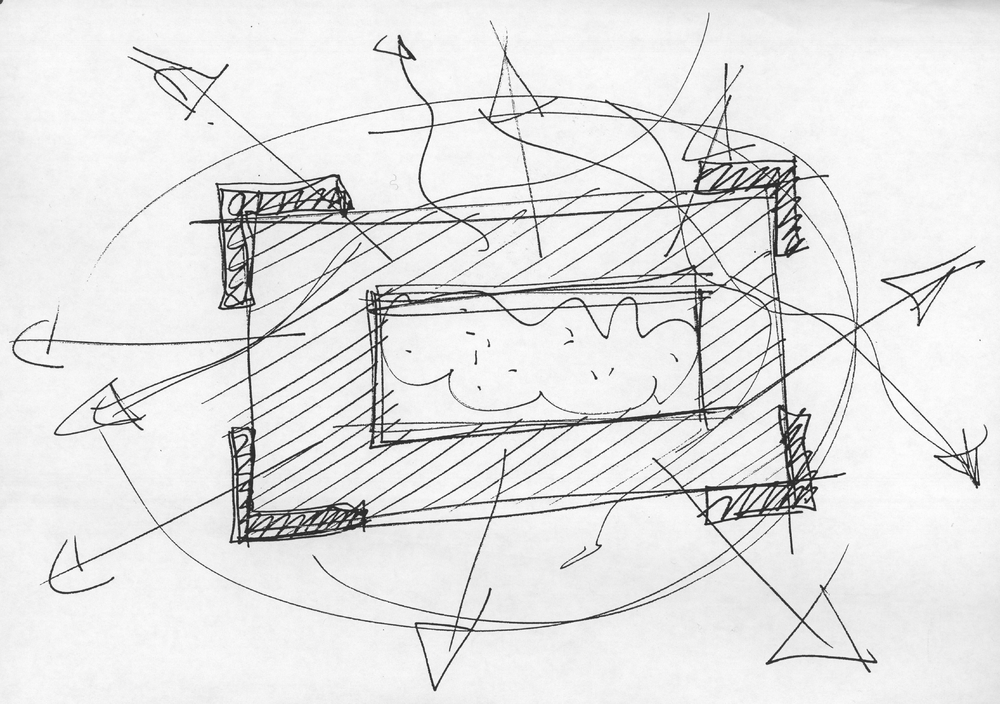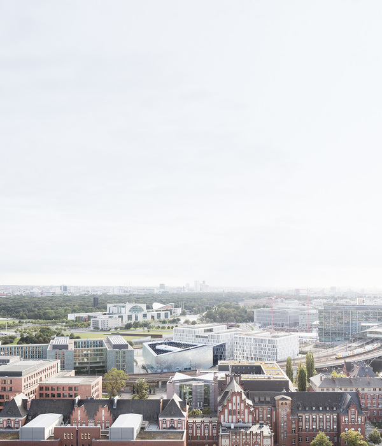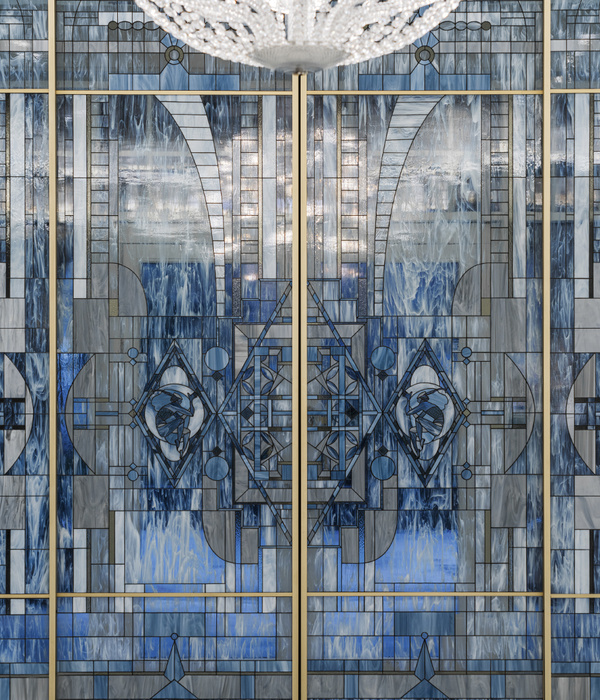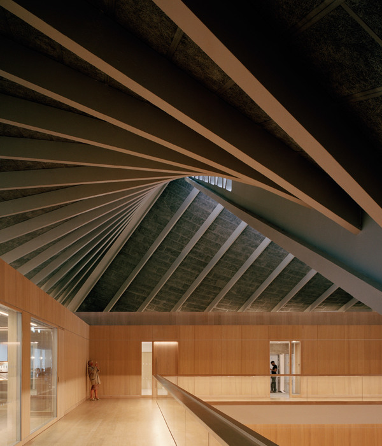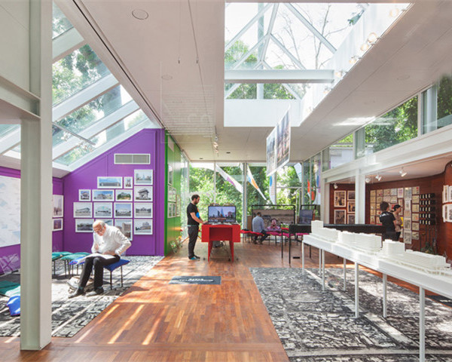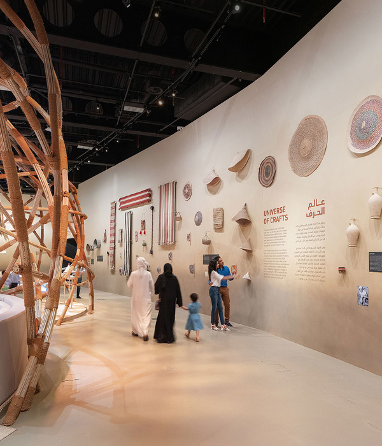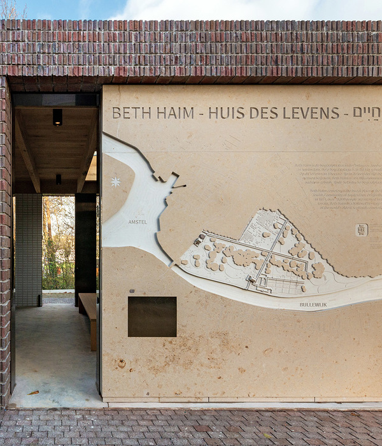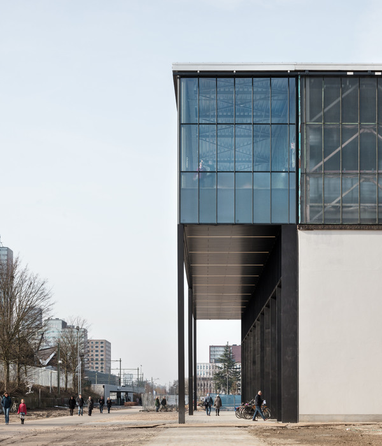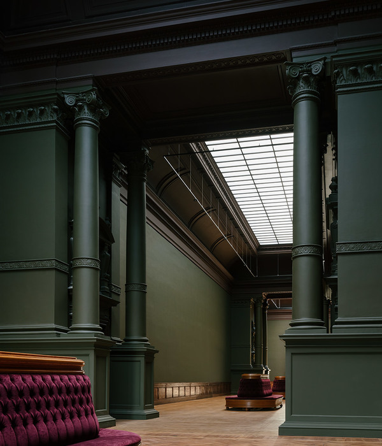巴黎国家图书馆 | 光与空间的诗篇
Architect:Dominique Perrault Architecture
Project Year:1995
Category:Libraries
A place and not a building
The “grands projets” of the President of the Republic that have been completed up to date are all closely associated with a site, and a history -in a word, a place with a name. The National Library of France is built on a stretch of industrial waste land on the banks of the Seine in the East End of Paris. It represents the starting- point for a complete restructuration of this entire sector of the 13th district. The institution encompasses within it an element of grandiosity and an element of generosity. If we refer to the urban history of the great monuments which have been the fundamental signs of the city’s thrust toward new territory, the greatest gift that it is possible to give to Paris consists, today, in offering space, and emptiness - in a word, a place that is open, free, and stirring. Accordingly, the enormous building, which is envisaged with architectural emphasis and contentions by way of back-up, is transformed into a project that involves the void. Proposing as it does to the History of France a focus on immateriality and non-ostentation, this is an absolute luxury in thet city. It is this context which engenders the concept of the project.
A square for Paris
A Library for France An initiatory place and not some monster of a building, part-temple and part-supermarket. A place of reference for the East End of Paris. A place that is part and parcel of the continuity of the sequence of large empty spaces along the Seine, like the place de la Concorde, the Champ de Mars, and the Invalides. In this way the site beside the Seine becomes one of major importance with the activation of this place; the hill in the 13th arrondissement gives on to the Seine, and turns its back on the disgrace of the sad Porte de Choisy and Porte d’Ivry highrise tower-blocks. In an operation designed to save and redeem the place, the institution introduces its generosity, while the Bibliothèque de France contributes its influence and radiance. With this combination of a free and open space, built to the scale of the capital, and horizontality, the Bibliothèque de France unfurls its breadth and volume by way of its four “beacon” -like markers, akin to tension-rods or braces for the flat area between them, offering a verticality that defines a virtual volume, which, in turn, crystallizes all the magic, presence and poetry of the complex.
A symbolic place
A magic place
This project is a piece of urban art, a minimalist installation, the “less is more“ of emotion, where objects and the materials of which they are made count for nothing without the lights which transcend them. Towers, case - or sheath -like structures of glass, with a double skin and sun filters which multiply the reflections and highlights, and magnify the shadows: the absolute magic of the diffraction of light by means of these crystalline prisms. Nature offset, with a garden where all you see is the foliage of the trees. «A sea of trees, a froth of leaves». An initiatory walk across footbridges slung among the branches of the trees, somewhere between sky and earth. Last of all, the soft protection of undergrowth, with its aromas and rustling sounds, reunions with oneself, and with another world. Night vision: the Bibliothèque de France will be set in a halo of light, emanating from the garden and the service periphery. A diaphanous light will rise up through the interiors of the glass towers, culminating in four topmost points, which will shimmer like four lighthouse beacons. This liquid light will spread over the square, while the towers will be reflected on the Seine.
An urban place
What could be more urban and more public than a pedestrian square? The challenge of creating a void preserves the future of the district, while at the same time steering its development and offering conspicuous architectural requirements, such as can be learnt from the great squares of Paris. A square is a space that is lined or hemmed: a system of continuous structures-combining porches, covered walks, and a lofty crowning feature forming a skyline -delimits the public place. This setting acts as a backdrop, not a water-front foreground. It will accommodate diverse and varied architectural scripts, the sole rule being their shared role of accompanying, in their own right, the institution’s urban influence
▼项目更多图片
