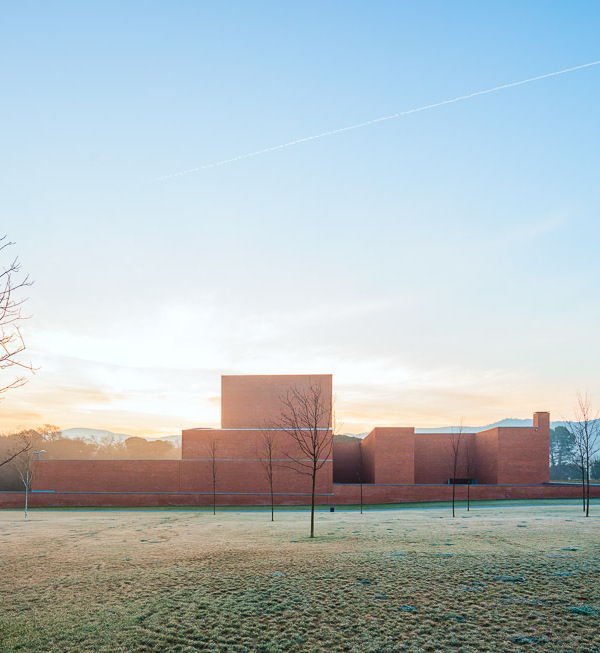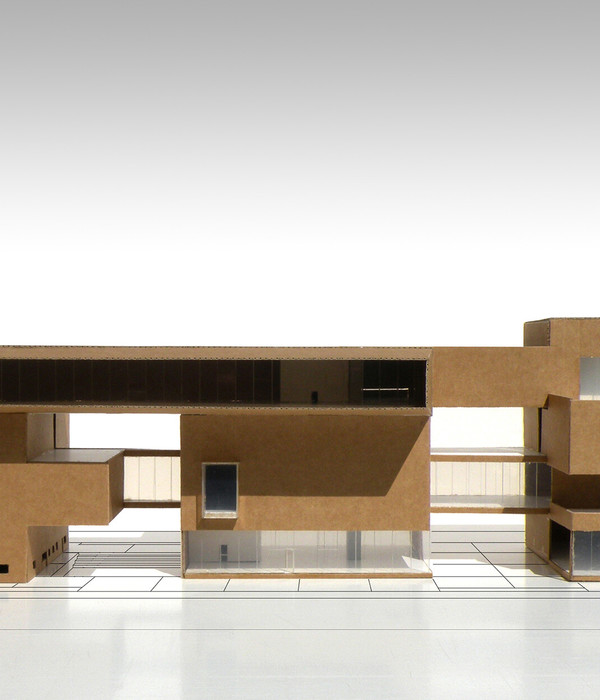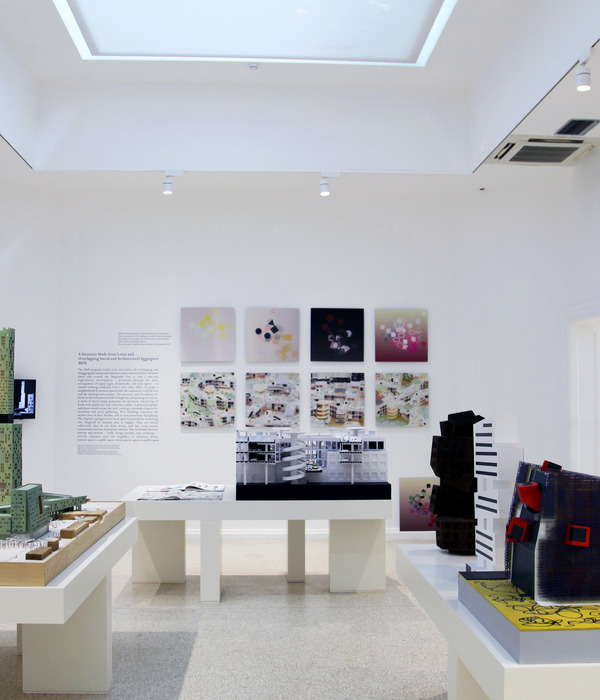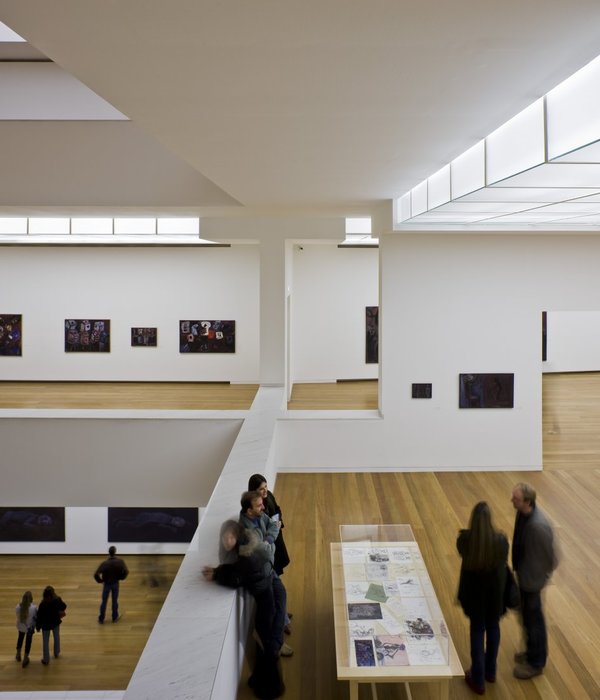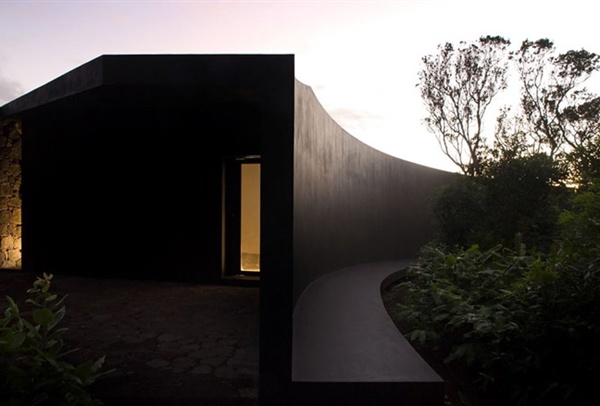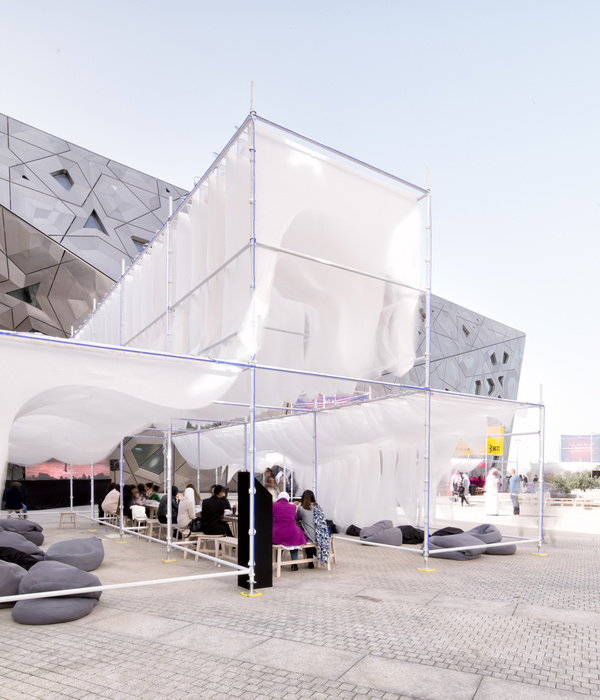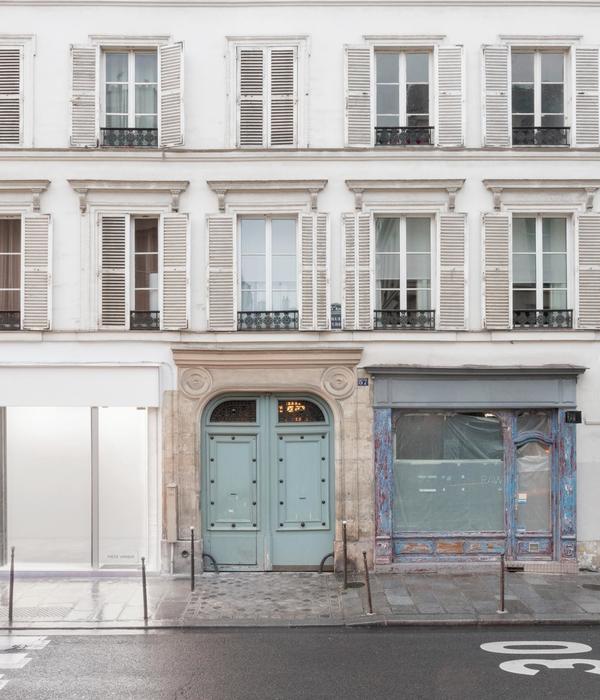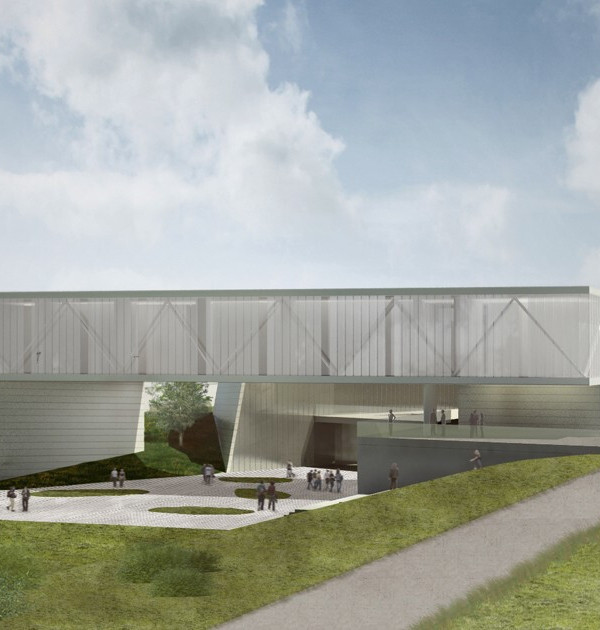从阿姆斯特丹经过30分钟风景优美的骑行,便到达了位于Ouderberk aan de Amstel小镇中心的Beth Haim,这里是世界上最古老的犹太公墓之一。在这里,你可以找到超过28000座阿姆斯特丹葡萄牙犹太社区成员的坟墓,其中最古老的可追溯到17世纪,新的墓地则依然在不断增加。借此,Beth Haim,即希伯来语中的“生命之屋”,在这片四公顷的土地上覆盖了超过四个世纪的犹太历史。
At a 30 min beautiful bike ride away from Amsterdam, in the centre of Ouderkerk aan de Amstel, is Beth Haim, one of the oldest Sephardic cemeteries in the world. Here you can find the graves of more than 28.000 members of the Portuguese Jewish community of Amsterdam. While the oldest graves date from the 17th century, new ones are still added today. In this way, Beth Haim – Hebrew for ‘House of Life’ – spans more than four centuries of Jewish history on four hectares of ground.
▼入口凉亭和公墓外观,external view of the entrance pavilion and the cemetery ©Thijs Wolzak
Kossmanndejong, together with Loerakker Olsson Architects, has made most of the plans that make this special cemetery more accessible to the public. Paths have been mowed through the downy landscape and new benches have been placed at beautiful resting spots. Stairs and bridges make the formerly cut-off parts of the historic cemetery more accessible. A free to download app developed by Studio YiPP brings to life the stories about the most crucial tombs.
▼总平面图,site plan ©Thijs Wolzak
一座入口凉亭将所有区域连接在了一起。凉亭中,室外、室内、建筑和展览设计融为一体,其颜色和材料呼应了周边的历史环境,并且通过圆角和碎石设计赋予了项目一种当代的诠释。圆形还象征了生与死的循环。建筑的外立面包含一幅由大理石磨制而成的地形图。外结构中的空余空间可以满足人们的不同需求,包括休息、仪式性净手、获取犹太圆帽等等。
An entrance pavilion ties all the ends of the story together. For this pavilion, exterior, interior, architecture, and exhibition design are intertwined. The pavilion relates in colour and material to the historical environment but gives it a contemporary interpretation through the rounded corners and the broken masonry. The circular shape also symbolises the continuity of life and death. A large relief map, milled from marble, has been included in the outer façade. Spaces have been spared from the outer structure to rest, ritually wash hands or to take a kippah.
▼凉亭外观,external view of the pavilion ©Thijs Wolzak
▼立面上设置由大理石制成的地形图,marble relief map on the facade ©Thijs Wolzak
▼凉亭入口和地形图细部,closer view to the entrance of the pavilion and the relief map ©Thijs Wolzak
▼洗手池,hand wash basin ©Thijs Wolzak
进入建筑,游客会来到一个由白色釉面石材组成的明亮的、近乎魔法一般的世界。长长的屏幕中播放着专门制作的介绍影片,如同一个展示公墓的叙事窗口。空间的另一侧设有三个说明用的3D模型。其中一个介绍了许多墓地经年累月沉入地面的经过;还有一个则以原比例展示了一百个经过3D扫描的墓碑之一,由Carrara大理石打磨而成。
The visitor enters a light, almost magical world of white glazed stone. The elongated screen with the specially made introduction film looks like a narrating window to the cemetery behind it. On the opposite side, you see three explanatory 3D models. One, for example, shows how many graves have sunk into the ground over the years. In another display case, a 1:1 detail of one of the hundred 3D scanned tombstones, milled in Carrara marble, can be seen.
▼室内空间,一侧为屏幕,interior space with a elongated screen on the one end ©Thijs Wolzak
▼屏幕中放映特别制作的影片,screen displaying a special made movie ©Thijs Wolzak
▼空间另一侧展示有三个3D模型,three 3D models exhibited on the opposite side of the space ©Thijs Wolzak
▼3D模型,3D models ©Thijs Wolzak
这座历史公墓中蕴含了生命的无常,设计的出发点便是在使用的所有材料中反映这一特点,如立面上破碎的大理石,柔软的自然石材,入口大门上锈蚀的黄铜,屋顶未经处理的橡木,以及采用相同木材的长椅等等。所有元素和谐地交织在一起,纪念生命的美丽和衰退。室内通过明亮的空间和巨大的天窗展现了“生命之屋”的概念。带有龟裂图案的乳白色釉面砖反射阳光,形成了一个闪亮的、不断变化的世界。
凉亭现在已经面向游客开放。周日到周五,从日出到日落,人们可以自由进出公墓。
The starting point of the design was to allow the transience associated with this historic cemetery to be reflected in all the materials used: the broken masonry in the facade, the soft natural stone elements, the weathered brass of the entrance doors, the roof construction of untreated solid oak and the benches of the same wood. All the elements join in harmony to honor the beauty and decay that come with life. The interior pays tribute to the name ‘House of Life’ with its light space and large skylight. An everchanging, sparkling world that – with its craquelé, ivory-glazed tiles – plays with the light.
The pavilion is now open for visitors. The cemetery is freely accessible from sunrise to sunset Sunday through Friday.
▼材料细部,material details ©Thijs Wolzak
Photography: Thijs Wolzak Detail photography: Maurits Irizarri van Suchtelen Client: Stichting Cultureel Erfgoed Portugees-Israëlietische Gemeente Design: Kossmanndejong en Loerakker Olsson Architecten Construction: Veron Ruppert (DioCon) Contractor: Aalberts Bouw Construction management: Caransa Groep Stone supplier: Steenhandel Gelsing Masonry: Delpeut Lexmond Glaze development: Albarello Brass and fencing: Smederij Cuiper Marble: Gouda Natuursteen Furniture: Teun van der Heide Landscape: Donkergroen App: Studio YIPP Film: Tungsten Projects, direction Martin Grootenboer Content development film: Tirsah Levie Bernfeld, David Cohen Paraira 3D model research: Kossmanndejong Exhibition elements and AV hardware: Flink Project lead and fund raising: Géke Beek en Ralph Levie 3D scan: 4Visualization, Valentin van Hecke
{{item.text_origin}}


