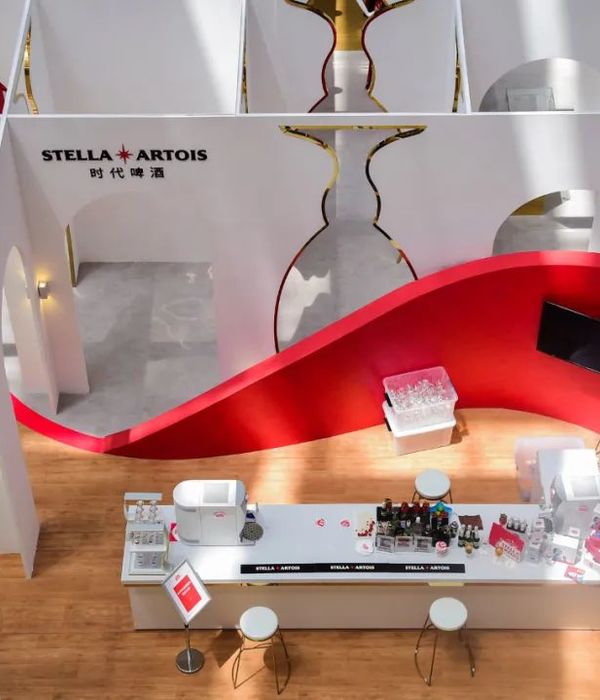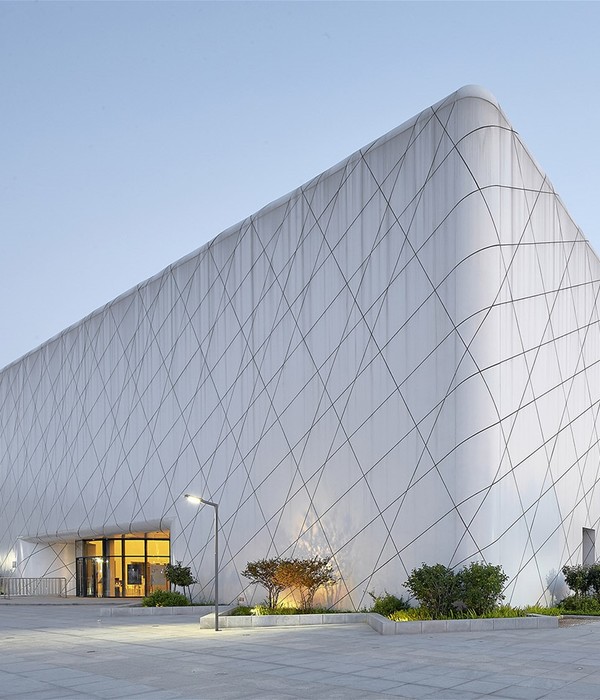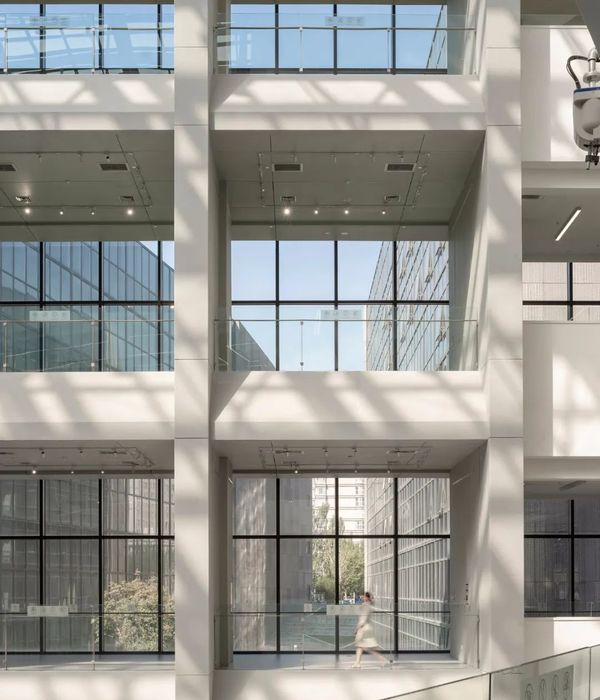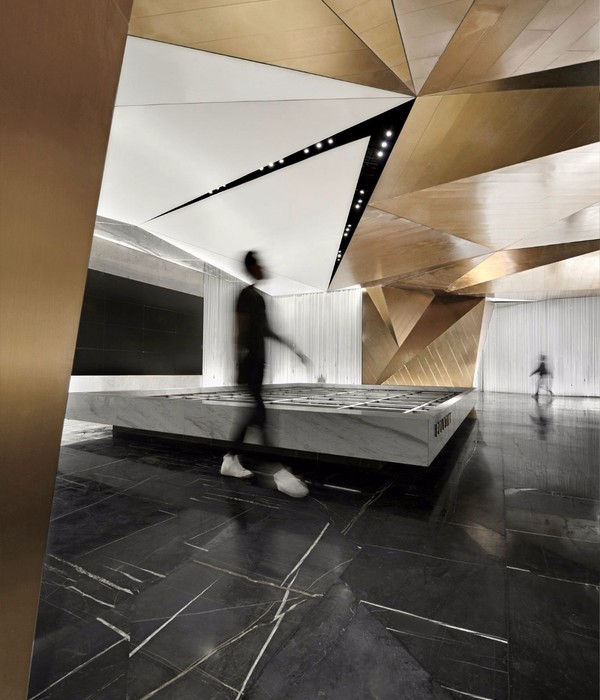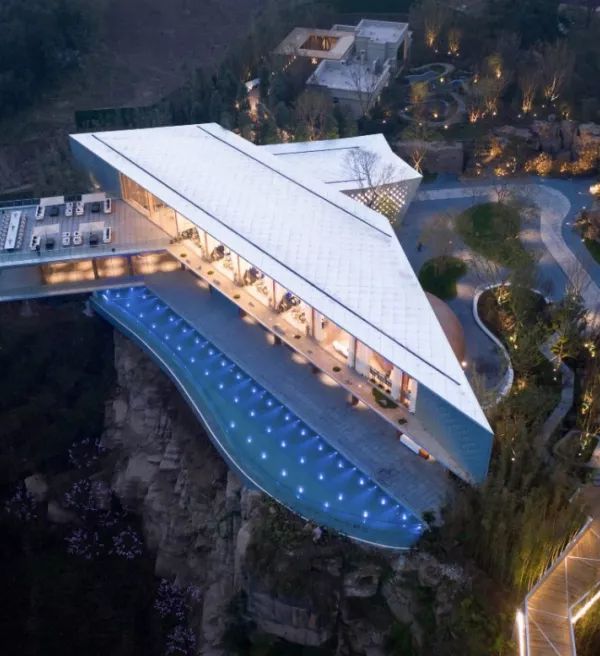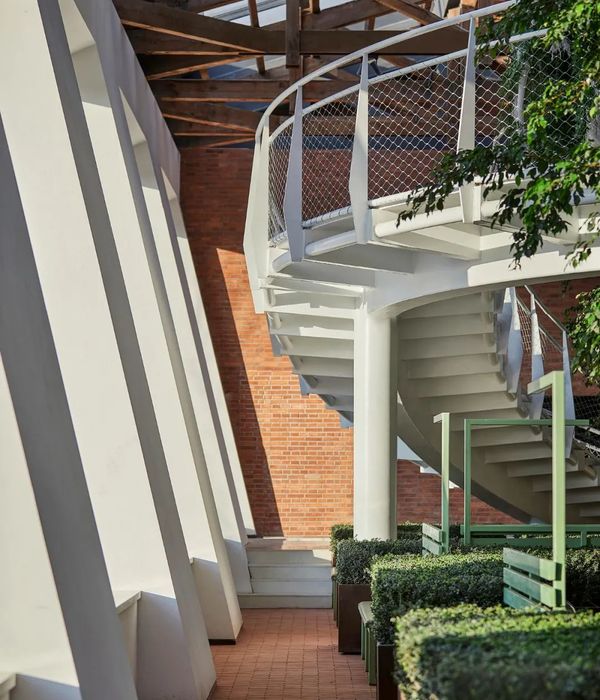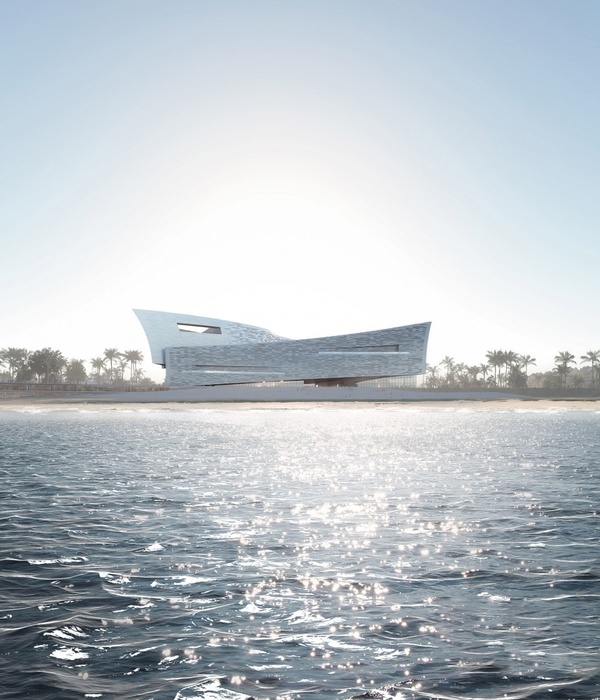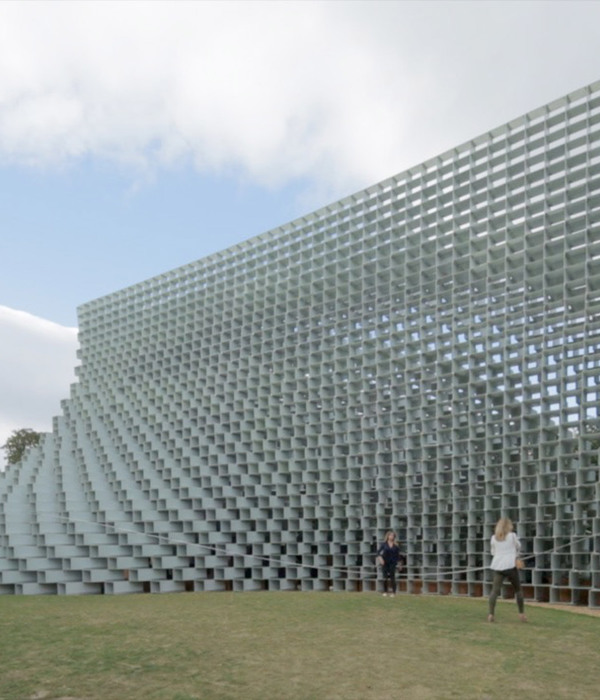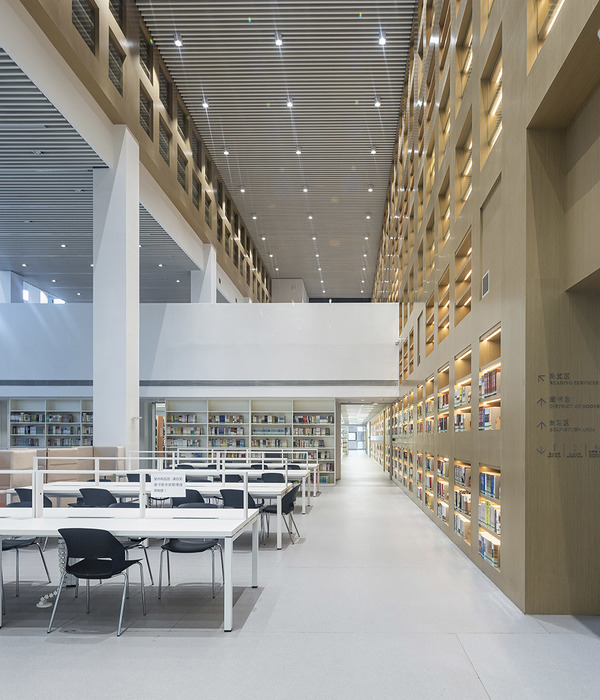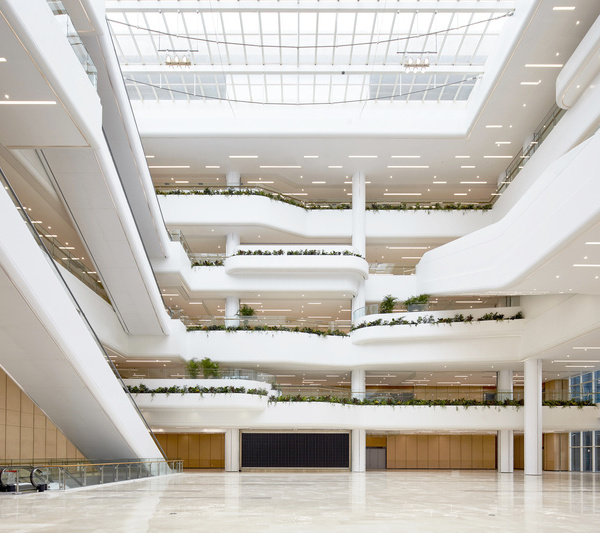Architect:Lantavos Projects
Location:Buenos Aires, Argentina; | ;
Project Year:2012
Category:Museums
Architects: D.Gonatas + Lantavos Projects Location: Puerto Madero, Buenos Aires, Argentina Project status: International Architectural Competition 2012 Design Team: Dionysis Gonatas, Vangelis Lantavos Collaborator: Maria Lantavos Gross floor area: 8659,00 sqm
The competition takes place in a substantial plot of land with an area of 6057,00 sqm along the riverbank of the Rio de la Plata in Puerto Madero district, a former trading port of Buenos Aires. In recent years, the area has been at the center of an overall upgrading program attracting investments and raising property values. Among others, one meets luxury hotels, contemporary office buildings, restaurants and cafés as well as tourist sights. The building was designed on a concept basis of continuous enclosed and open exhibition spaces, in a series of routes. The visitor is encouraged to explore the building while enjoying the artifacts as well as different aspects of the city. The large common foyer is formed as a permeable intermediate space that visually connects, through its full height glass screens the main entrance with the waterfront passage. At ground level was considered important to limit as much as possible the footprint of the building, leaving more free space for outdoor events and exhibitions. The open-air amphitheater in the shadow of the building is a focal point in which performances by professionals or amateurs and interactive art festivals can take place. Each gallery space is a different spatial experience, which is composed of elements such us the internal dimensions, artificial and natural light from skylights or full height structural windows. On the elevations, materials and colors applied, are related to the locality and the industrial nature of the area, so that the building volumes are presented as art containers. At the same time, the terraces formed above and between these volumes are not only observation points towards the vicinity, but also outdoor exhibition spaces that are found in all three levels. The building rests on enhanced reinforced concrete foundations, and the primary structure comprises of IPE and HEB steel sections. The horizontal slabs are made of light reinforced concrete on permanent formwork. The technology of passive solar walls has been favored for heating the building during winter while, in summer natural cross ventilation is an effective tool in order to reduce energy consumption.
▼项目更多图片
{{item.text_origin}}

