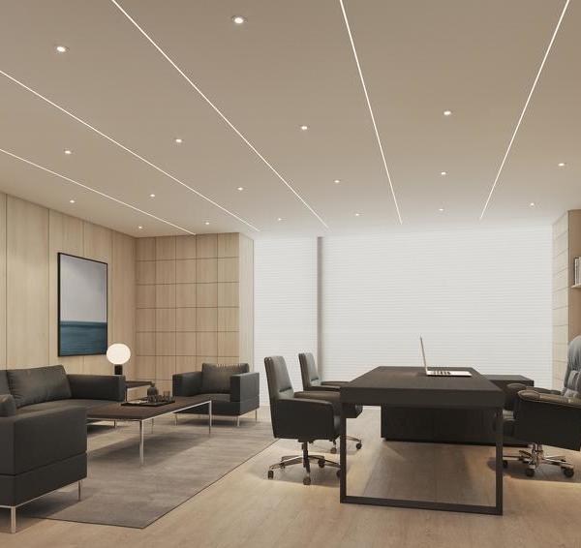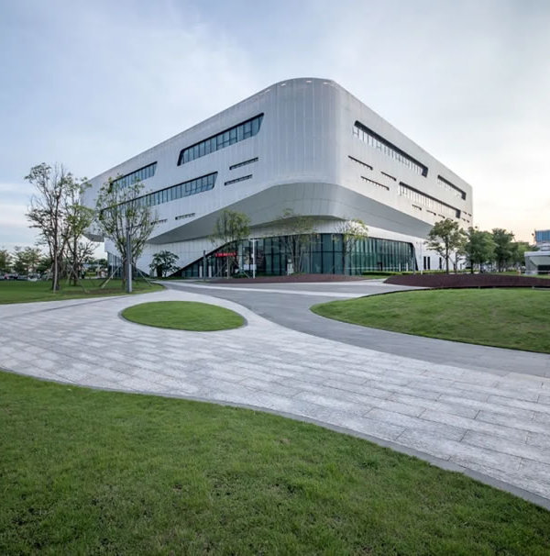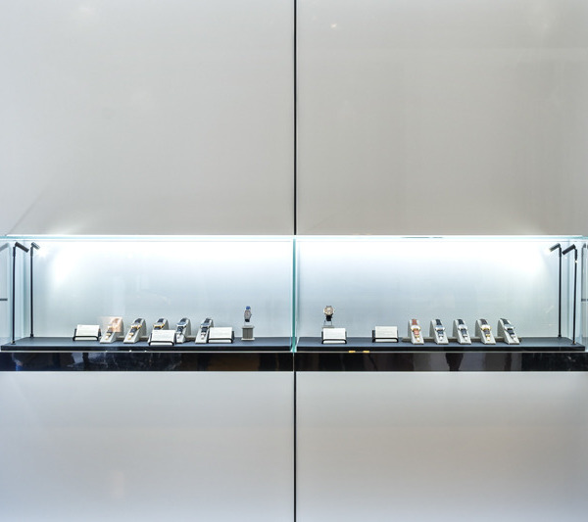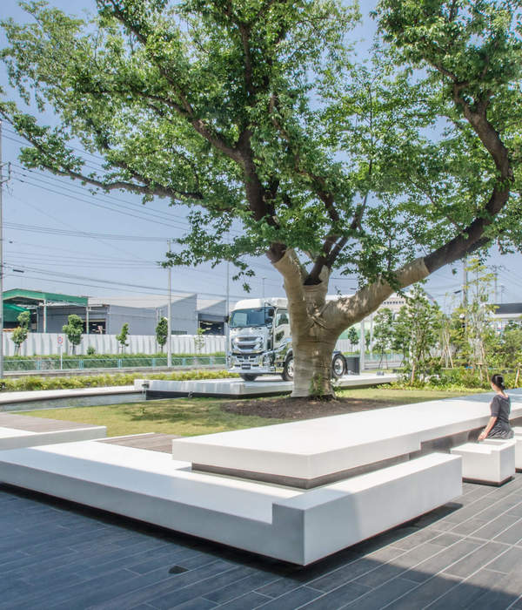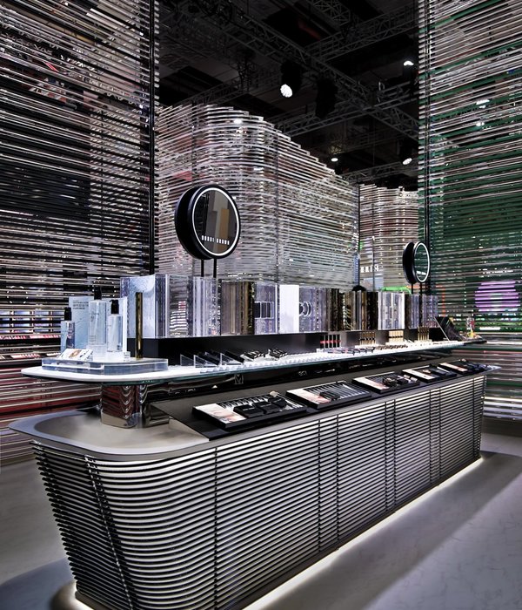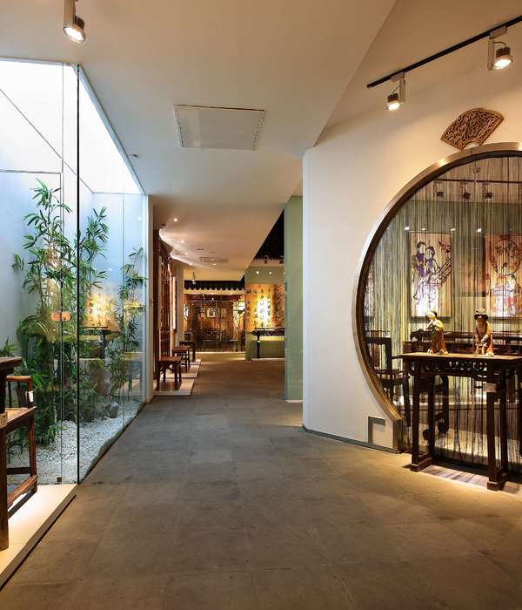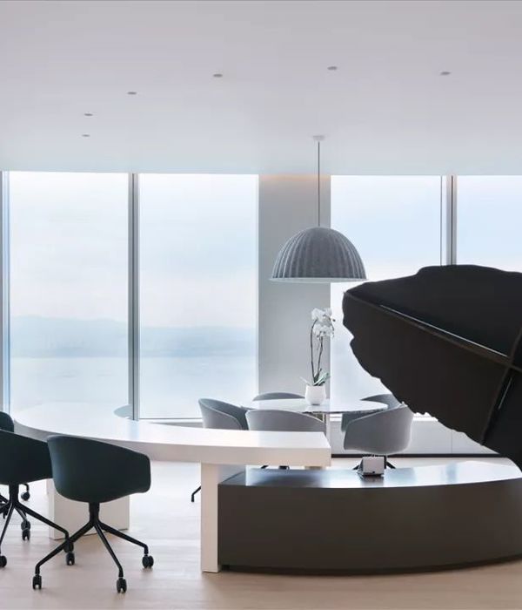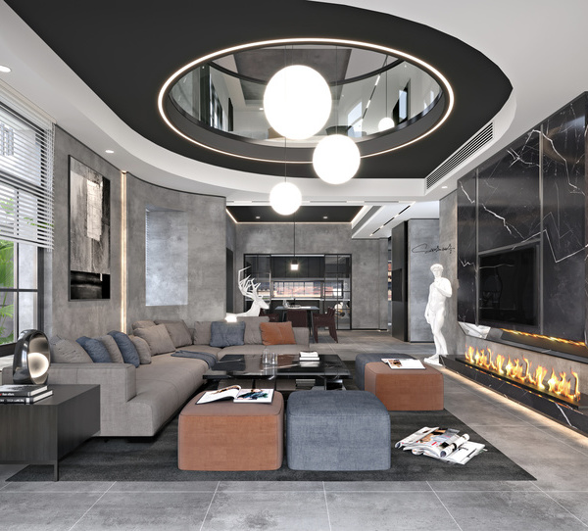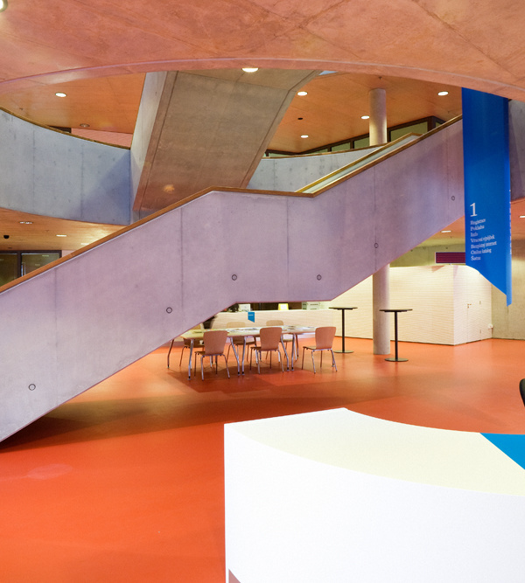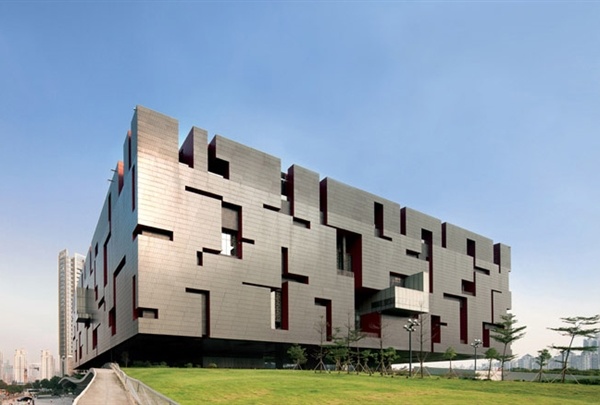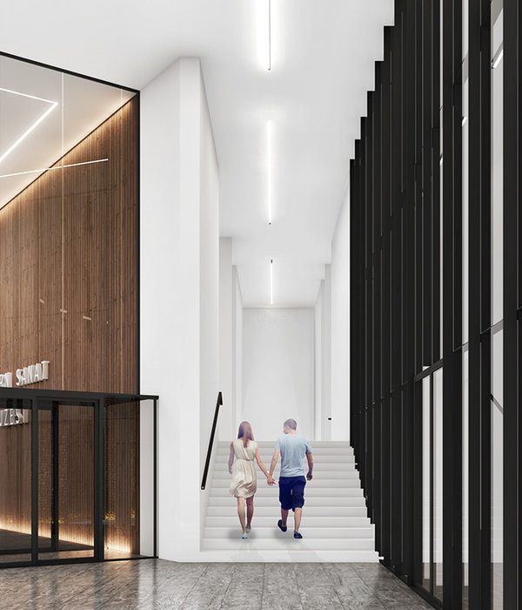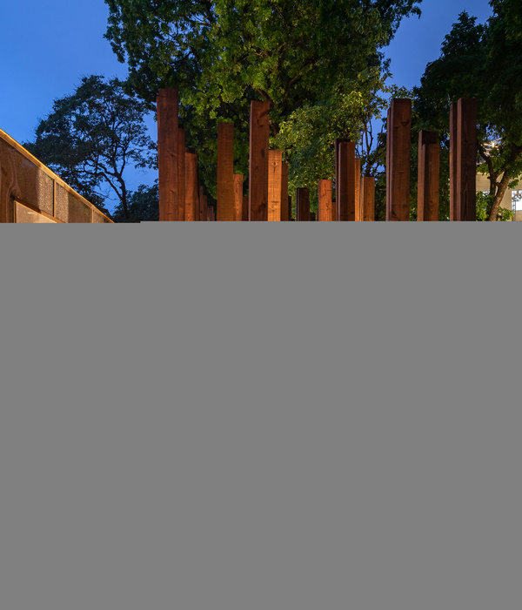本项目位于东莞市厚街镇广东酒店管理职业技术学院校园内,建筑面积近20000平方米,楼高5层约22.5米。校园依自然地形而建,绿地起伏、水体环绕,环境优美;图书馆作为地标位于校园东西向主轴线的核心,南面是开阔的湖面水系和活动场地,北面则隔中心绿地与主教学楼群相望。该建筑涵盖藏书阅览、展览会议、研究讨论、学生活动、休闲娱乐、办公辅助等综合功能,是复合式的校园学习中心。在建筑及室内设计中,充分考虑校园规划的轴线序列、公共空间等整体关系,优化校园学习中心的发展定位,协调校方的建设成本和运营要求,从而塑造外观形式简洁、空间层次丰富、功能开放创新的校园中心节点,突出酒店管理学院的校园文化特色。
▼校园整体鸟瞰,overall aerial view of the campus ©邹林(阿尔法摄影)
This project is located on the campus of Guangdong Vocational College of Hotel Management, Houjie Town, Dongguan City, with a building area of nearly 20,000 square meters and a height of 22 meters with five-story. The planning of campus according to the natural topography, in a beautiful environment with undulating green areas and surrounding water bodies. The site is located directly on the core of the east-west main axis of the campus facing the main entrance to be an important landmark building in the campus planning. In the south, it is an open lake and landscape, and in the north is the central green space among the main teaching buildings. The building is a compound campus learning center, contains comprehensive functions such as library reading, exhibitions and meetings, research and discussions, student activities, leisure and entertainment, and office assistance. The architecture and interior design fully consider the overall public space structure of the campus planning, emphasize the function positioning of the campus learning center, coordinate the construction cost and operation requirements of the college, to create a campus node with a simple appearance but rich spatial levels, open and innovative functions, to highlight the campus cultural characteristics of the hotel management college.
▼图书馆沿人工河外观,view of the library along the river ©邹林(阿尔法摄影)
▼建筑外观,external view of the library ©邹林(阿尔法摄影)
图书馆在总体规划中位于校园的正中心,正对东侧的主入口轴线,南侧是开阔的湖景而北侧面对开敞的绿地。建筑采用圆形平面的体量,以弧形界面最大化的利用周边优美的校园环境,实现景观视野的均好性和整体形式的独特性。圆形体量沿校园正门轴线剖开以强调中心的仪式性,同时将公共活动引入图书馆内部,通过不同层次的平台、坡道形成内外贯通而流动的立体轴线。
The library is located in the center of the campus in the master plan, on the axis facing the main east entrance, the south side is the open lake view, and the north side is facing the open green space. The building shapes a circular plane volume, to maximize the view of the surrounding beautiful campus environment, the curved interface realize the uniformity of the landscape view and the uniqueness of the overall form. The circular volume is cut along the main axis to emphasize the sense of ceremony of the center. At the same time, by forming a three-dimensional platforms and ramps at different levels along the axis, the public activities are introduced into the library flows through inside and outside.
▼建筑与校园关系分析,location of the building in the campus ©华南理工大学建筑设计研究院
当代的高校图书馆是以学生为本的综合学习中心,包括新一代大学生以及教师团队的阅读、交流、研究、展示和休闲等多元化功能。建筑首层设置报告厅、书店、咖啡厅及展厅等可对外服务的公共空间,顶层以行政办公、独立研究区等内部使用功能为主;2-3层空间采用通用而立体的布局模式,不同类型的开架阅读、小组讨论和个人研究空间灵活组合,体现开放性与流动性。
The contemporary university library is a student-oriented comprehensive learning center, including the diversified functions of reading, communication, research, display and leisure for the new generation of college students and teachers. In the design, the first floor of the building is equipped with public spaces such as lecture halls, bookstores, cafes and exhibition halls that can be serviced to the outside world. The top floor is mainly for internal use functions such as administrative offices and independent research areas; the 2-3 floors adopt a general and three-dimensional layout mode the reflects openness and mobility. It is flexible combination of different learning activities, such as open-shelf reading, group discussion and personal research.
▼复合化的功能空间,function analysis ©华南理工大学建筑设计研究院
圆形中部呼应校园轴线形成层叠而上、连通内外的室外公共活动空间,隐喻“书山有路勤为径”的图书馆主题。从校园里可以直接穿过坡道、楼梯、平台与绿树交相穿插呼应的“书山”,不仅使南北两侧的阅读空间相互连通,也通过绿化将室内外空间进行延伸,在建筑环境中塑造宛如自然登高体验的立体园林空间。
▼立体化的“书山”空间,three dimensional “Book Mountain” ©华南理工大学建筑设计研究院
▼轴线和空间序列分析,analysis of the axis and the internal space sequence ©华南理工大学建筑设计研究院
The center of the circle along the campus axis shapes a cascading outdoor public activity space that connects the inside and the outside, a metaphor for the library theme of “the mountains of books have roads of diligence”. From the campus, you can directly pass through the “Book Mountain” interspersed with ramps, stairs, platforms and green trees, which not only connects the learning spaces on the north and south, but also extends the indoor and outdoor spaces through greening. The experience in the three-dimensional garden space is like a natural climbing.
▼“书山”坡道俯视,top view of the “Book Mountain” ©邹林(阿尔法摄影)
▼“书山”坡道全景,overall view of the “Book Mountain” ©邹林(阿尔法摄影)
▼“书山”坡道侧景,side view of the “Book Mountain” ©邹林(阿尔法摄影)
▼树荫下的坡道,ramps under the trees ©邹林(阿尔法摄影)
▼坡道内景,view on the ramp ©邹林(阿尔法摄影)
▼“书山”坡道室内外关系,relationship of the ramp between the interior and the exterior ©邹林(阿尔法摄影)
建筑室内的学习空间主要以三层退台划分形成的开放式空间为主,东西彼此贯通,南北通过“书山”联系,形成自由连续的良好使用体验。平台下的各层空间主要以书库、独立阅览室等相对独立的静态空间为主;平台上的各层开放空间可以自由分隔和调整,以提高空间使用效率,适应不同时间和场景下的动态需求。
The indoor learning space of the building is mainly an open space formed by the three-story setback. The east and the west learning space are connected to each other, and the north and the south are connected through the “Book Mountain”, forming a free and continuous use experience. The space on each floor under the platform is mainly based on statics, bookstores and independent reading rooms; the open spaces on each floor on the platform can be freely separated and adjusted adapt to the dynamic needs, to improve the efficiency of space use in different times and scenarios.
▼学习空间俯视,overall view of the learning space ©邹林(阿尔法摄影)
▼开放连续的立体学习空间,open and continuous three dimensional learning space ©邹林(阿尔法摄影)
▼网格式幕墙内景,光线柔和的室内空间,interior view of the checkered curtain wall, creating a space with soft light ©邹林(阿尔法摄影)
▼灵活的学习空间,flexible learning space ©邹林(阿尔法摄影)
▼书墙分隔学习空间和交通空间,book wall defining the learning space and the circulation space ©邹林(阿尔法摄影)
▼多功能交通空间,multifunctional circulation space ©邹林(阿尔法摄影)
由于项目投资的调整,设计需要在结构框架已施工完成的条件下以较为有限的造价完成外立面的幕墙设计,最终选择了单元式的方形挂板+方形采光窗的网格式、模数化立面形式,以较为经济的方式实现有效的遮阳、舒适的采光和独特的框景。纯净而简洁的建筑形体与周边宽敞的绿坡融为一体,成为校园景观的视线焦点。
Due to the adjustment of construction investment, the design needs to complete the curtain wall design of the facade with a relatively limited cost under the condition that the structural frame has been completed. Finally, the design team selected the modularization façade with the grid format of the unitary square fiber cement exterior wall boards and square windows. The facade form realizes effective shading, comfortable lighting and unique framed scenery in a more economical way. The pure and concise architectural form is integrated with the surrounding green slopes, becoming the focus of the campus landscape.
▼建筑外观,external view of the building ©邹林(阿尔法摄影)
▼表皮细部,closer view to the facade ©邹林(阿尔法摄影)
▼夜景,night view ©邹林(阿尔法摄影)
▼一层平面图,first floor plan ©华南理工大学建筑设计研究院
▼二层平面图,second floor plan ©华南理工大学建筑设计研究院
▼三层平面图,third floor plan ©华南理工大学建筑设计研究院
▼四层平面图,fourth floor plan ©华南理工大学建筑设计研究院
▼五层平面图,fifth floor plan ©华南理工大学建筑设计研究院
▼剖面图,sections ©华南理工大学建筑设计研究院
{{item.text_origin}}

