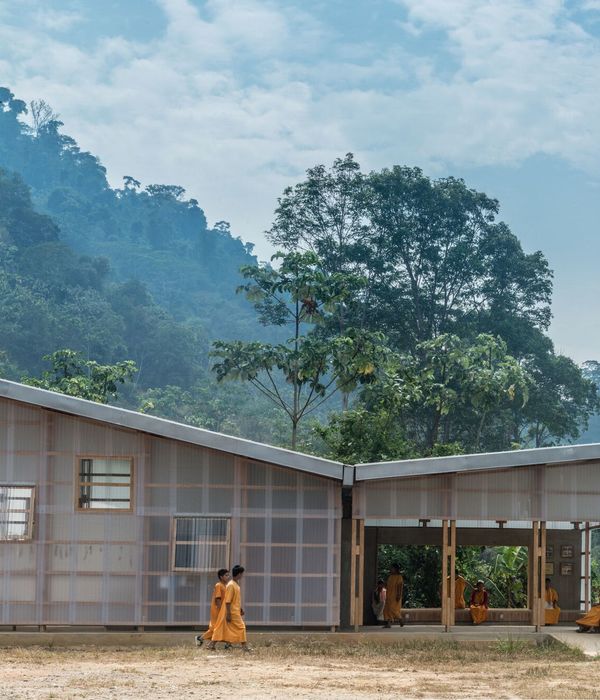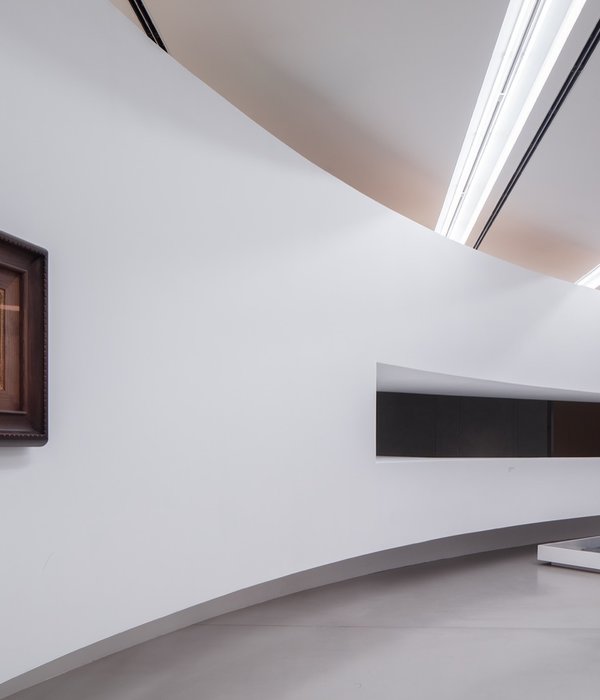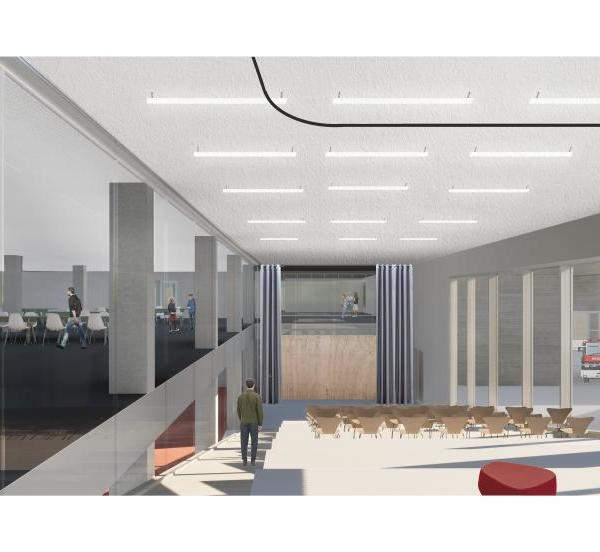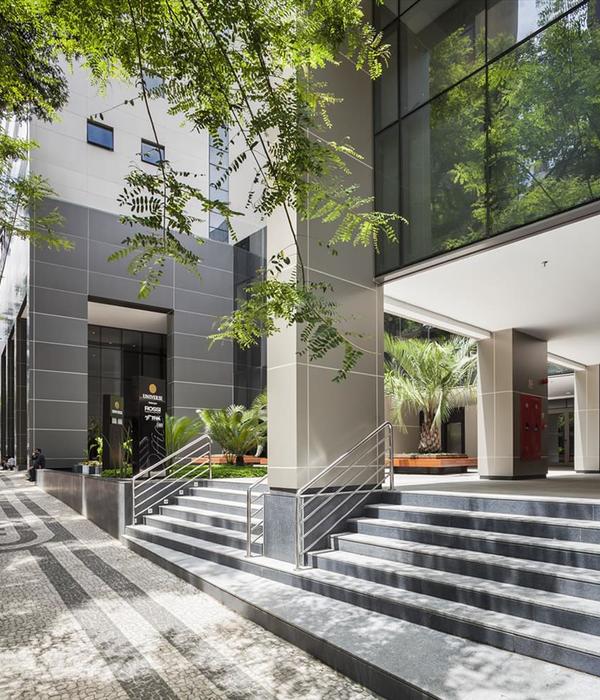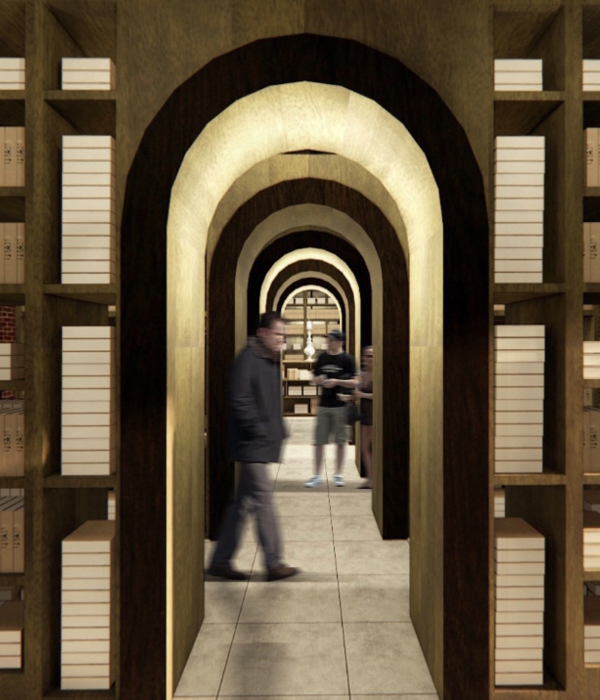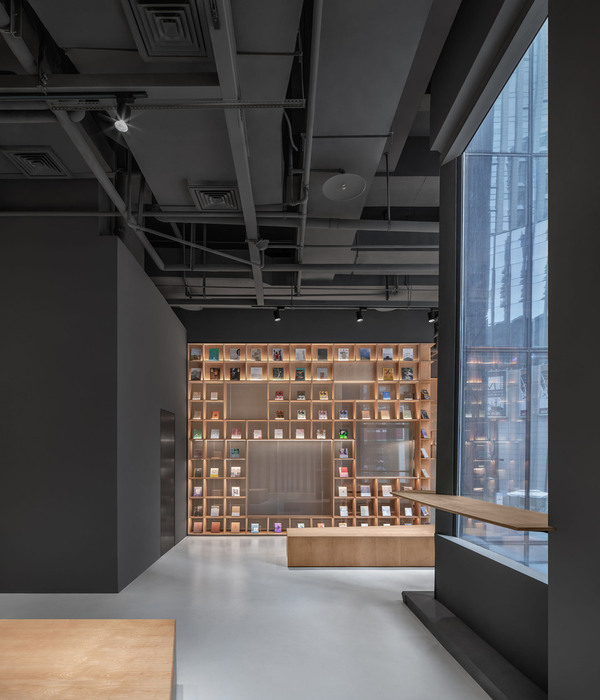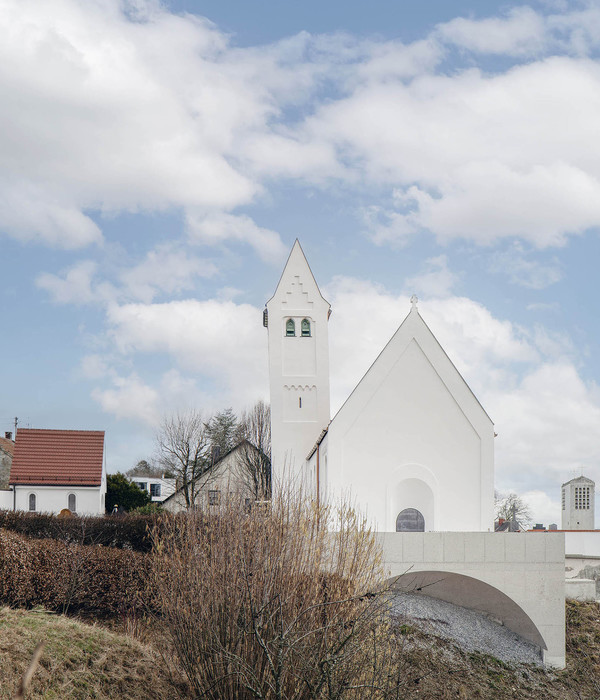Firm: Sonthai Architects Associates
Type: Commercial › Exhibition Center Cultural › Pavilion Landscape + Planning › Urban Green Space
STATUS: Built
YEAR: 2022
SIZE: 1000 sqft - 3000 sqft
BUDGET: $10K - 50K
In the series of activities within the Vietnam Top 10 Awards ceremony, the Pavilion is an important structure built to not only fulfill the task of display space for the winning Architecture and Interior projects but also to express the clear spiritual essence and direction of the Awards. The criteria of the Awards is to uphold human values towards continuity in order to promote a green lifestyle, green design, and a friendly environment.
The Pavilion is situated beside Hoàn Kiếm lake, on the pavement of Lê Thái Tổ street - a sensitive location in Hà Nội capital.
CRITERIA FOR IMPLEMENTING DESIGN IDEAS:
✓Succinct and iconic:
Embodying the spirit of the Vietnam Top 10 Awards logo and developed in the architectural language
✓Positive environmental awareness
All the materials used in building Pavilion are planted, short-termed, and low-value timbers that will get a proper treatment afterward.
✓Materials reuse after the exhibition
The design was calculated with the main goal to reuse 90% of the materials.
✓Contributing to raising social awareness:
The application of Thermal modification technology in materials treatment for planted woods would help the designers and general public raise awareness on protecting primary forests and reducing the use of industrial materials and products.
COMPOSITIONS OF THE PAVILION:
1. EXPERIENCE BLOCK:
In general, you can see the main block is simply a collection consisting of a forest of wooden pillars arranged into a long line. However, in the entire length of over 30m, we intentionally create a range of different experience spaces by varying the density and position of the wooden columns. Visitors can go through the wooded forest from one wing to another.
Especially with this experience block, we have created a special experience space, which is an empty compartment that has only one small entrance. Once you are able to get through, it is as if you've just opened a small gift with your own space. Here, there is only you and you have the zone for yourself.
We view this space as an "inner" space of design. After your thorough visit and experience of every part of the exhibition, it will help you to calm down and start to feel more.
2. EXHIBITION BLOCK:
We design the exhibition area simply as a block with wood billets - a remnant born from the woodworking process. We want to use them specifically for their lightweight. Wood billets are material that we could reuse during the construction process, and more importantly, the material can be recycled afterward.
3. PLAQUES:
Our structural solution is to create a stable base with special wooden basket systems; each of which will contain 2 flat wooden slats with a slot in the middle. The slit between the two slats will make the structure less wind-resistant, increasing its flexibility to withstand crosswinds. Another reason we came up with during the construction of the wooden basket system is that we would like to keep the original wooden slats for future use.
Therefore, the structure of the Pavilion cannot be evaluated based on the single structural aspects of the columns, since we designed them as a "system of components" and a "continuous and self-supporting" structure.
CIRCULATION IDEA:
When the complex is placed on the sidewalk, we want the pavement to retain its original function as a pedestrian zone for the local public. Therefore, we set a goal for the traffic arrangement of this project to combine with the existing pedestrian route and must not hinder people from passing by.
Other than that, we also pay attention to the accession of people with disabilities. By creating the 1-3% ramps instead of step-by-step walkways in high-altitude areas, disabled people would find it easier to move around the space. The formation of the Pavilion is to turn it into an active part of Hoàn Kiếm lake while maintaining the inherent function of the sidewalk. The complex would act as a component of the overall Lake/Sidewalk combo.
{{item.text_origin}}

