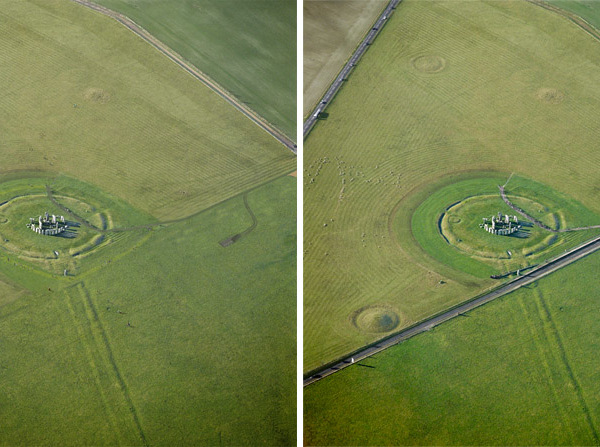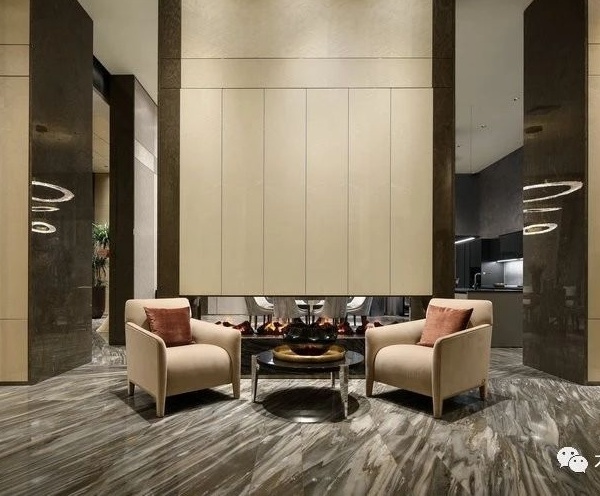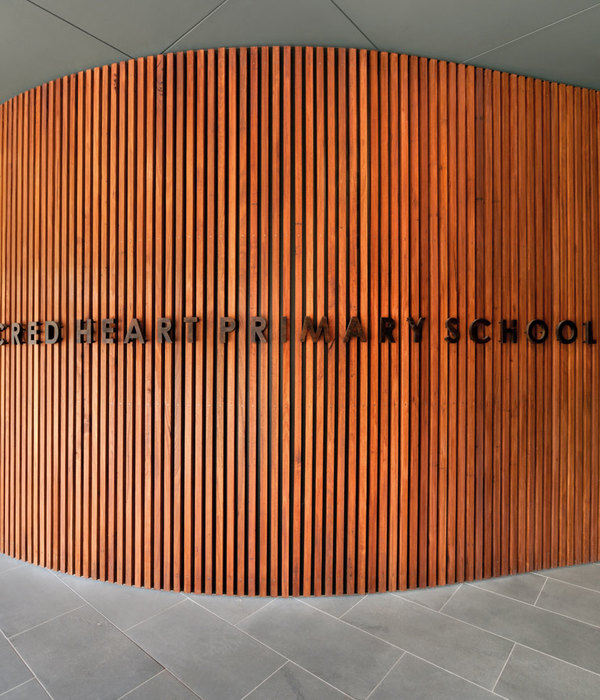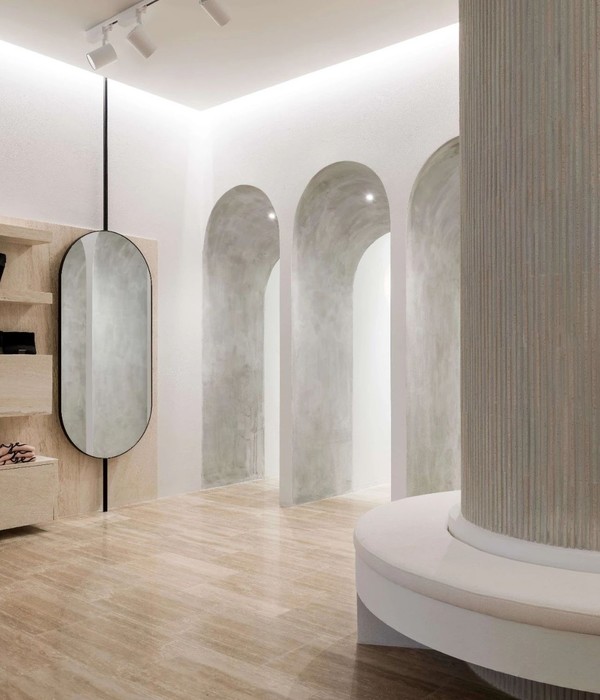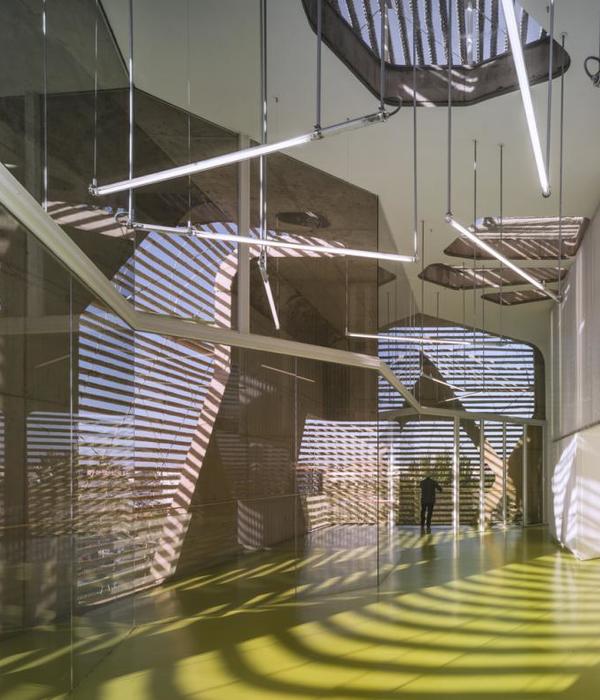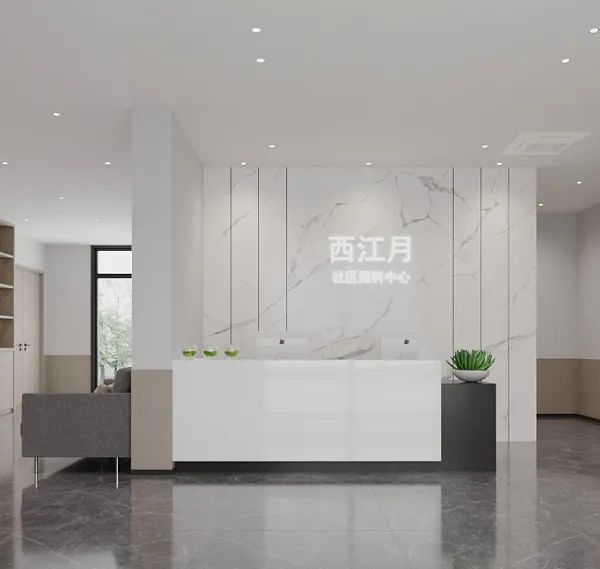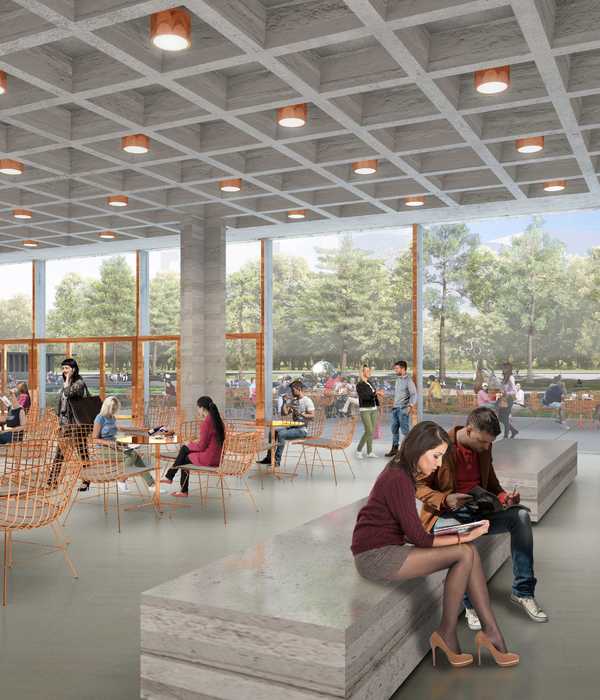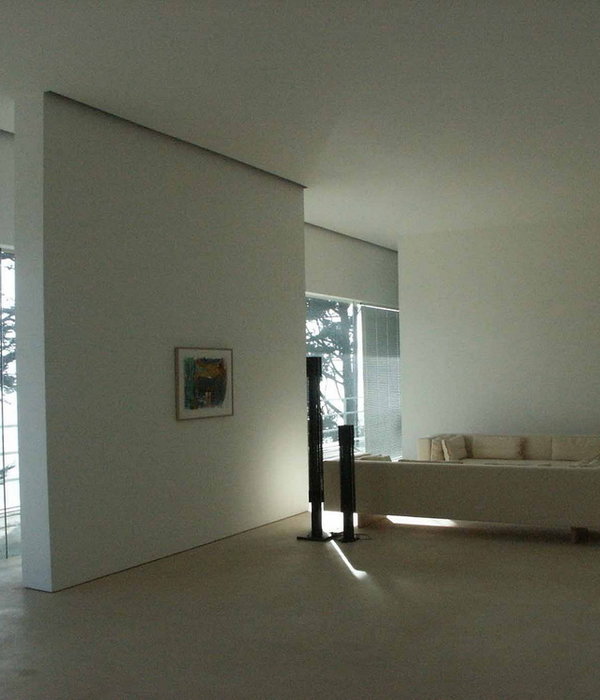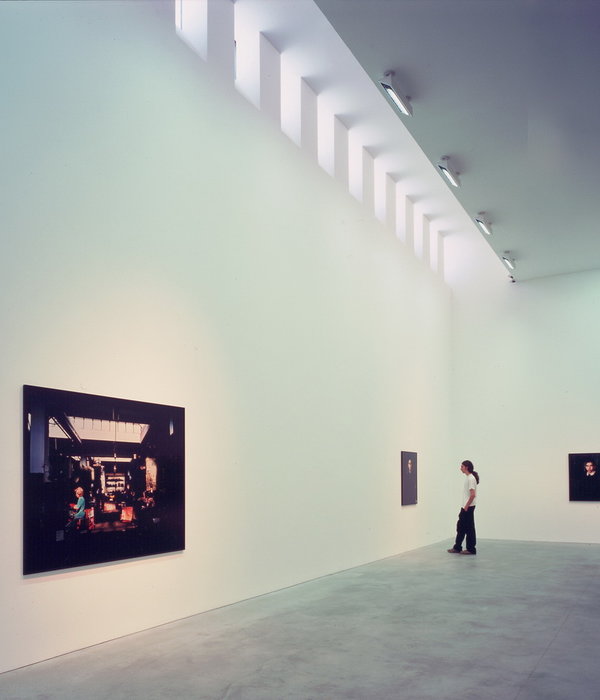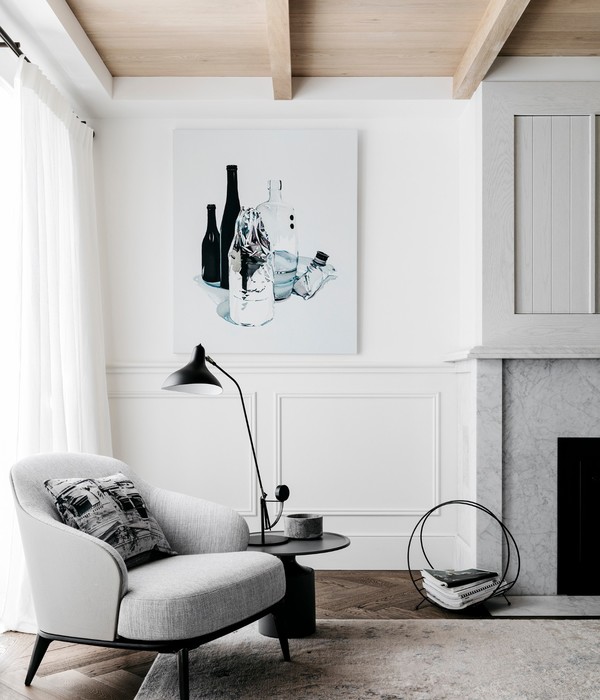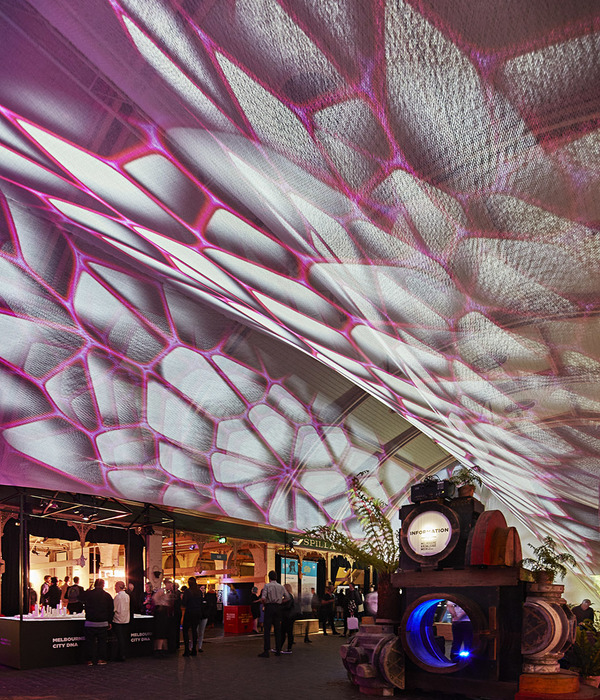Technology and Environment Laboratory Mencoriari / Semillas
Architects:Marta Maccaglia,Semillas
Area:134m²
Year:2022
Photographs:Eleazar Cuadros
Manufacturers:Cemento INKA,Klar,Makrosun
Consultor Estructural:AGER Ingeniería Estructura
Installations:Gedelco Ingenieros
Construction:Javier Garcia Paucar, Elias Martinez Ramos
Financing:Ministerio Federal de Cooperación Económica – Alemania
Co Financing:Charico - Volcafe Speciality Perú (VSP) Generaciones
Promotor:We-Building e V
Cooperation:Municipalidad Distrital de Pangoa, CN Mencoriari, Asociación padres de familia APAFA, I.E. Mencoriari, UGEL Pangoa, CASA [Ciudades Auto - Sostenibles Amazónicas]
Equipo De Trabajo:Marta Maccaglia, Giulia Perri, Angela Yangali, Arianna Bordignon, Chiara Bonfiglio, Denise Covassin
City:Tanquín
Country:Peru
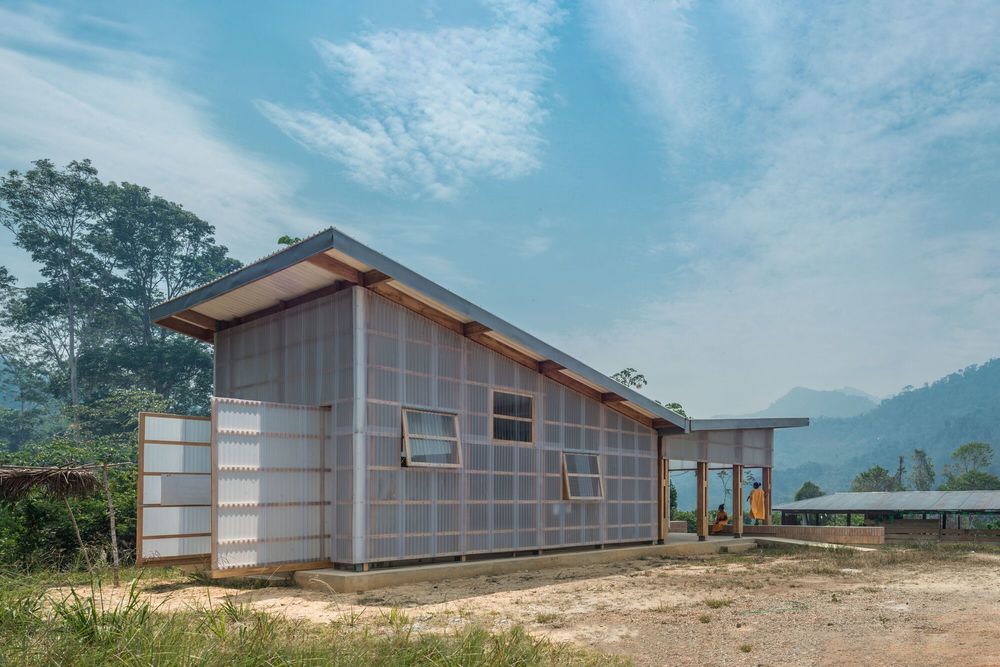
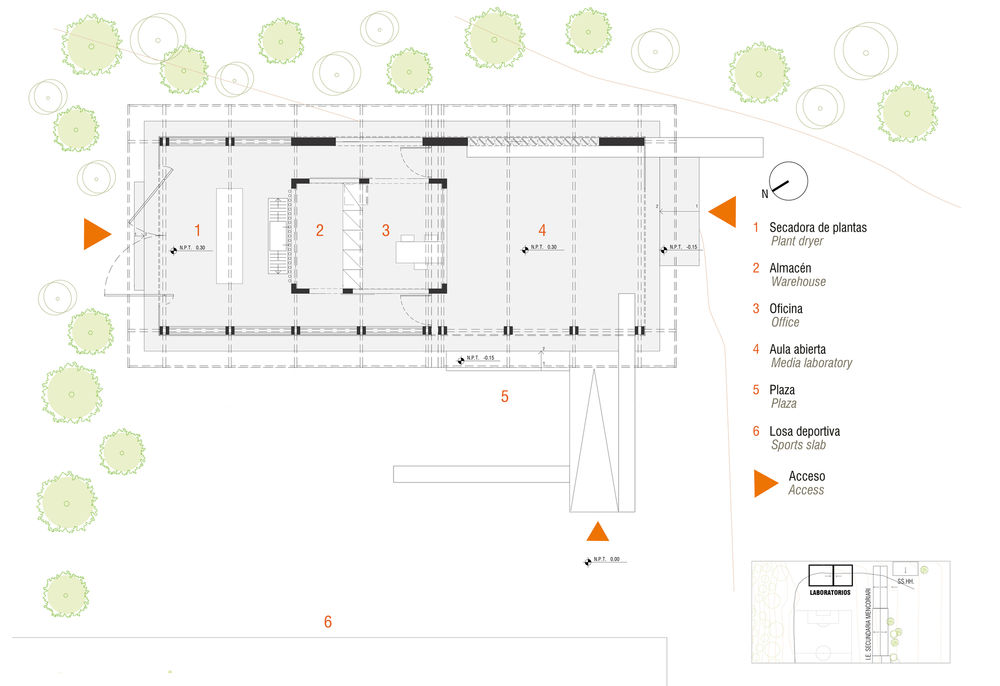
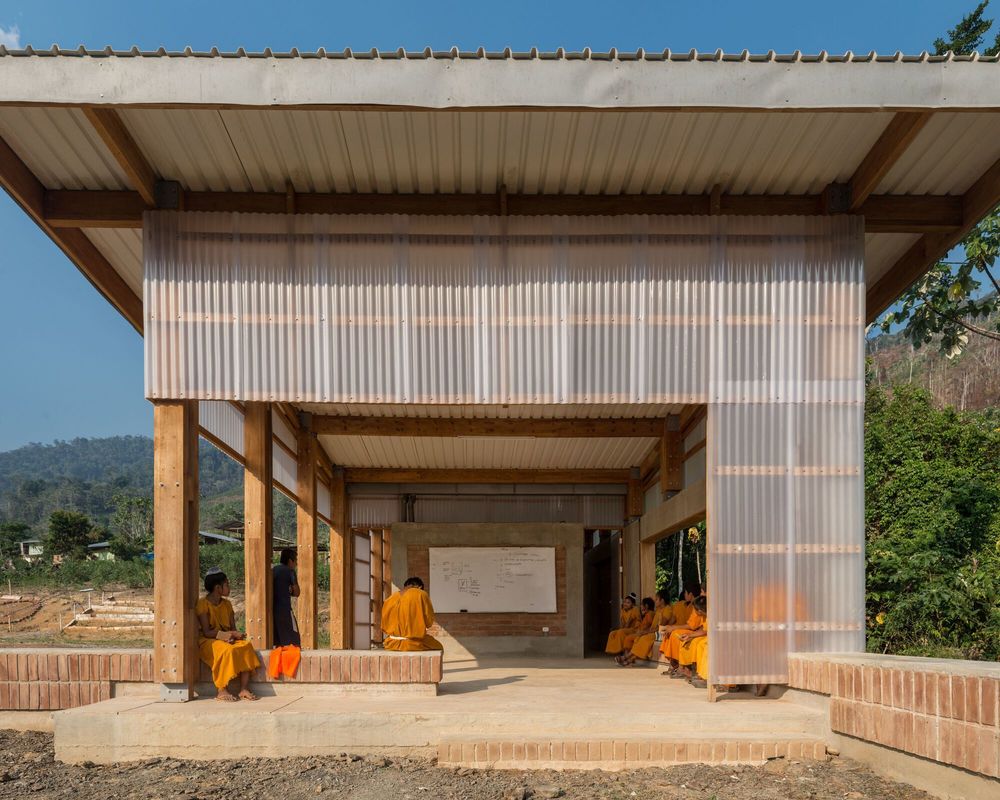
Text description provided by the architects. The project: "Mencoriari Technological and Environmental Laboratory" is located in the native community of Mencoriari, in Peru’s central jungle. The project has created a complementary educational space that is an alternative to traditional classrooms. The proposal was developed through a classroom workshop and a space that preserves knowledge about plants and the forest that is thousands of years old. The beneficiaries and protagonists of the project are 58 students and 67 families from the community where the project is located, as well as 3 families from the surrounding communities. The project fuses architectural areas with pedagogical areas with the objective of promoting spaces adapted to the location. These spaces promote teaching which focuses on the value of the jungle and its environmental and cultural worth. The project also helps the school’s graduates be better prepared to take to local job offers.
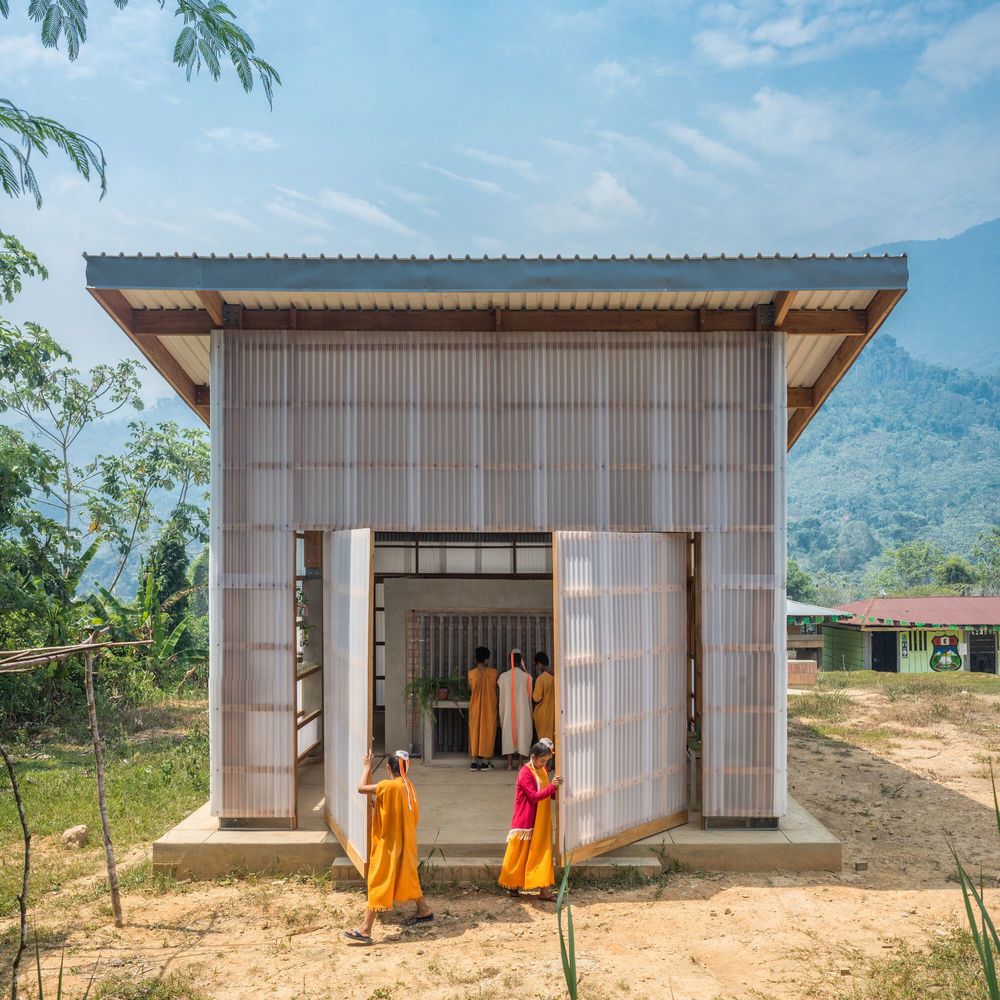
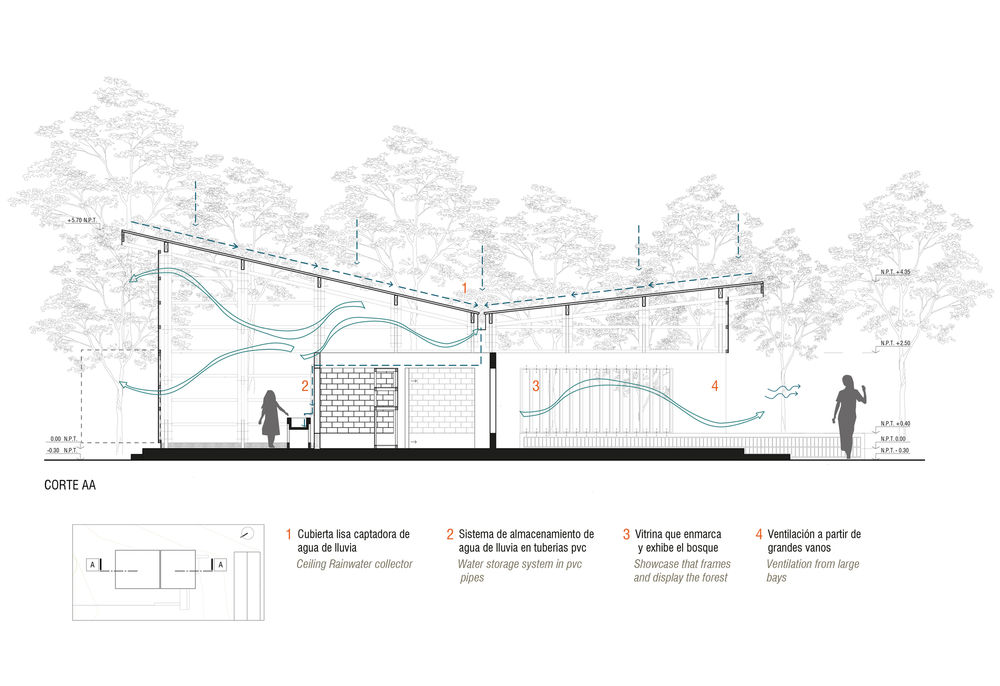
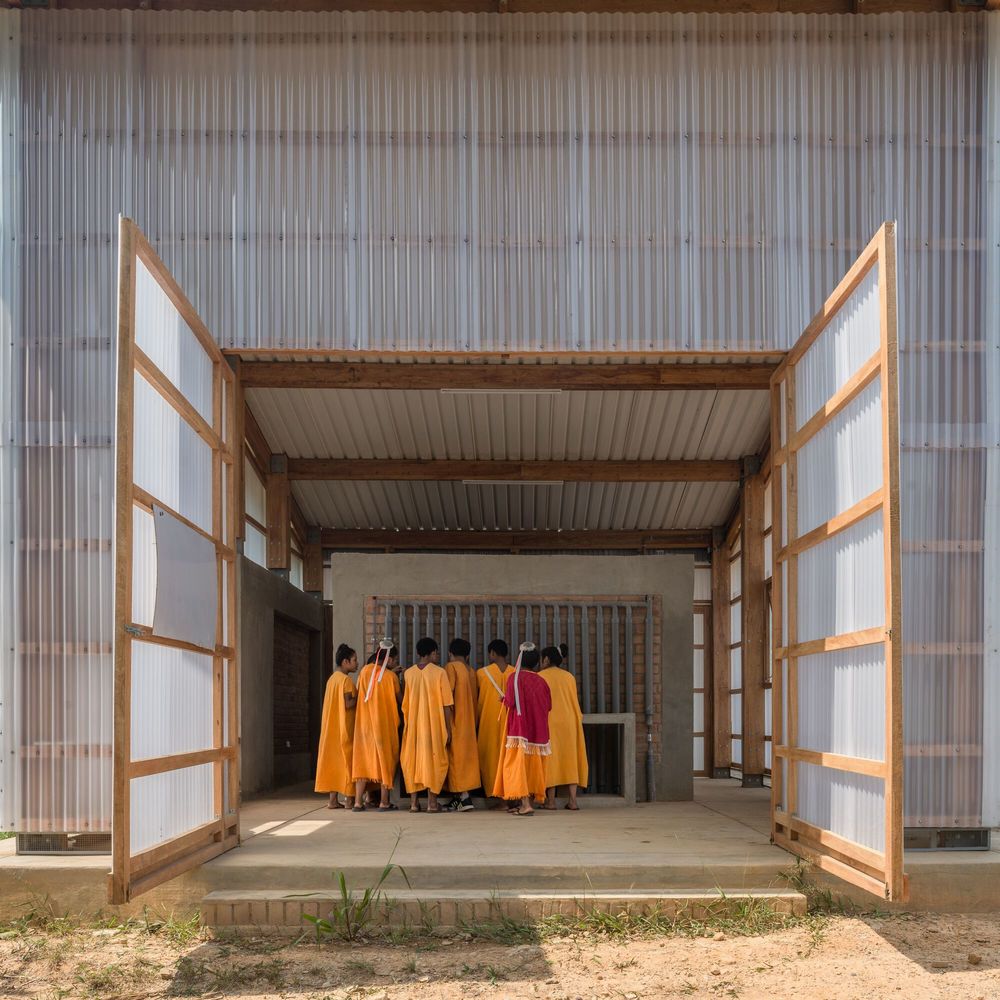
The idea, design, and construction processes have been carried out through participatory workshops with the students and their families. These diagnostic workshops have made it possible to learn about the environment and the community’s activities and needs. Likewise, the workshops helped define the role of the new infrastructure in the community as a multipurpose space for various public uses. The concept and objective, as well as the community’s dreams, are reflected in the architectural and programmatic proposal: an educational space for drying medicinal plants and roots and an "open classroom" to research and study natural medicine, agriculture, and forestry. The two spaces are divided by a storage area and an office. In addition, the bathrooms were expanded upon and a bathroom with universal accessibility was constructed. The module is in the shape of a large, open covering and is located on the southwest side of the lot, in front of the forest and valley. The shape of the building follows the silhouette of the mountain and the building’s openings frame the forest. The building/shed consists of a cement floor and an entirely wooden structure, covered in some parts with transparent polypropylene calamine metal on the walls and a roof of thermoacoustic calamine metal. While in the central part, a volume of clay bricks was created. All surfaces and implements used have a pedagogical purpose. The building on the right side, towards the school classrooms, was developed as an "open classroom", a covered square that frames its entrances with benches that border the building, which also serve as a meeting space. A large blackboard is placed on the wall that can be used for projections.
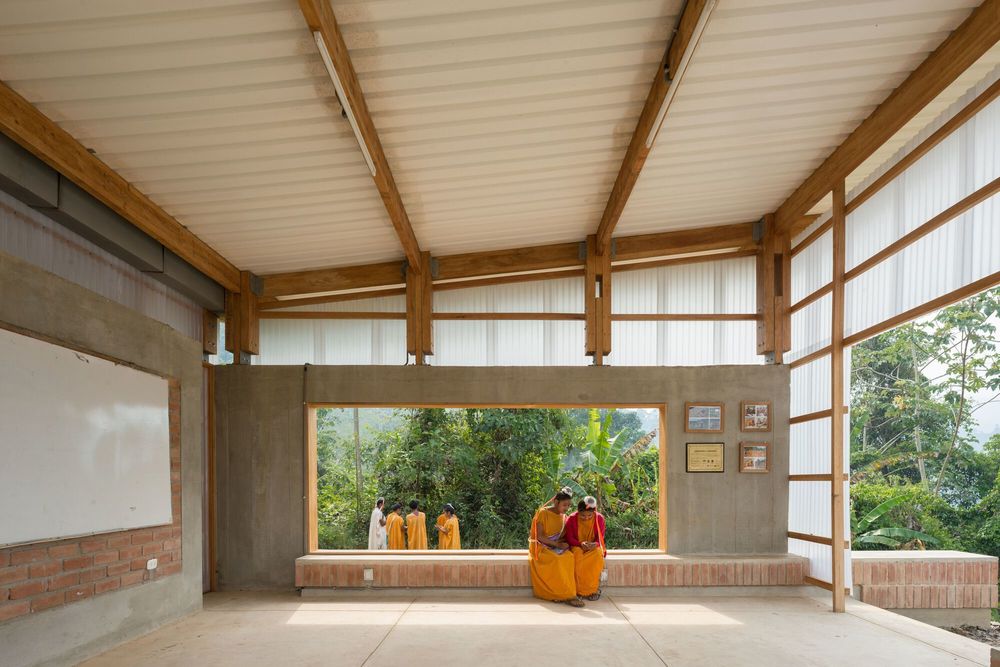
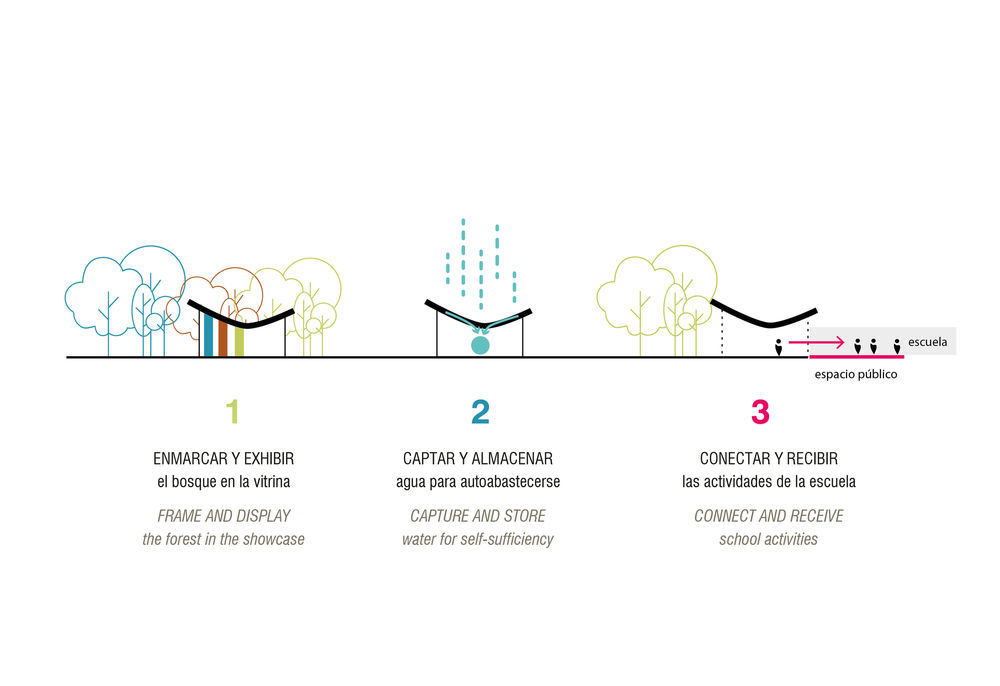
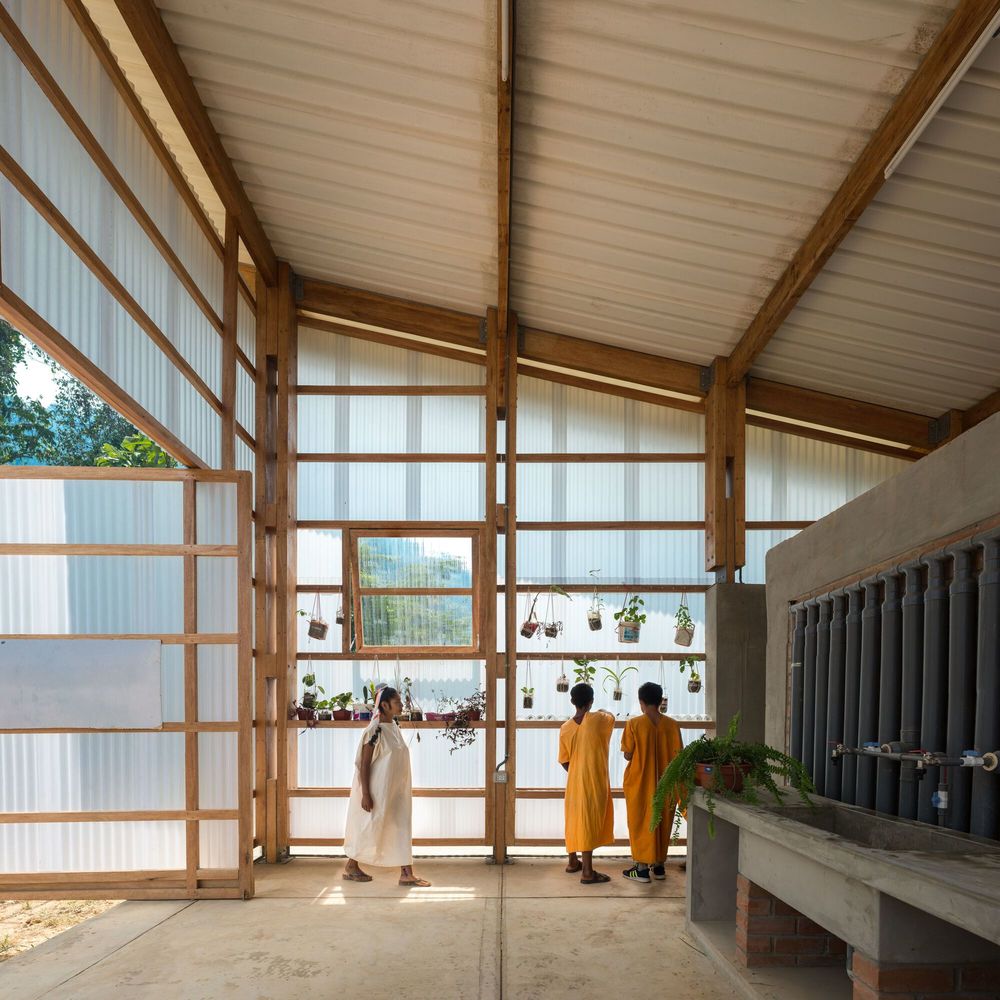
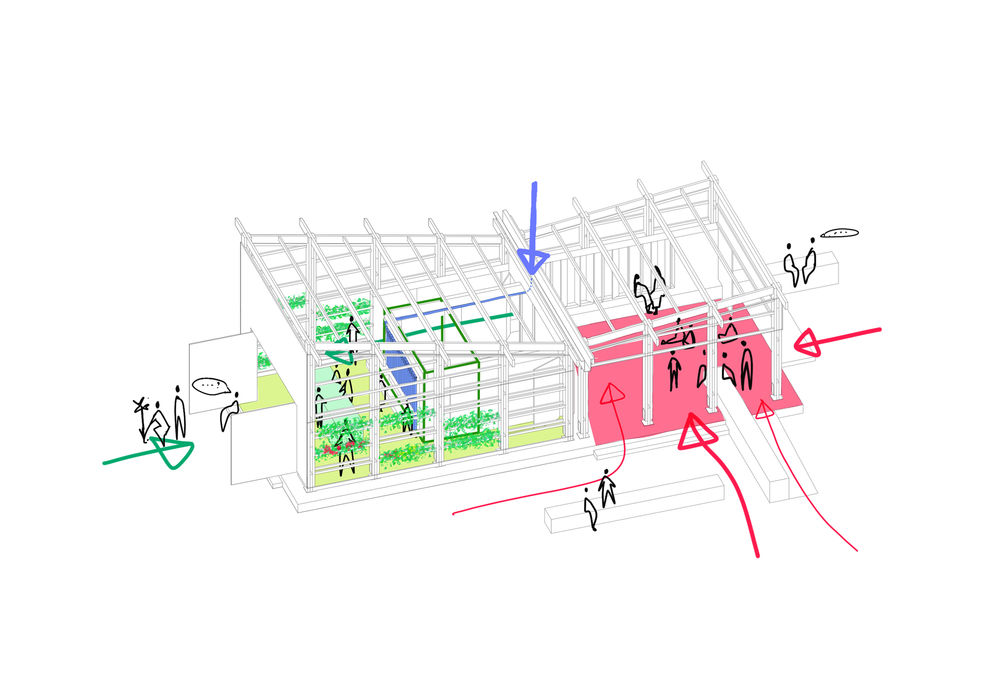
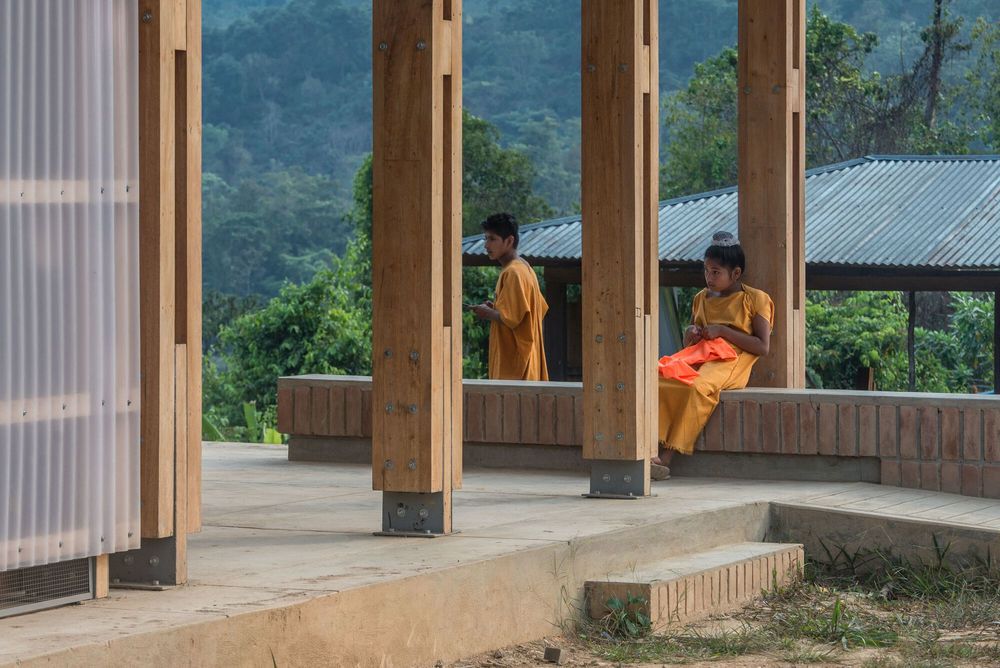
The central space which is the block of clay bricks connects to a storage area and office. This generates two distribution corridors on the sides where infographics and wall newspapers can be hung. On the left side of the lot, the classroom/drying laboratory wooden structure serves as a support for hanging plants and roots. Being a space for dried and living plants, the space has a large door that can be opened to allow for ventilation, lower the temperature inside, and connect to the external spaces. The space assumes the appearance of a greenhouse, which takes on life and color with its use. This room is limited to the rest of the spaces with a large cement sink with a work table that contains a rainwater harvesting system called CASA (Ciudades Auto-Sostenibles Amazónicas or Self-Sustaining Amazon Cities) for watering and washing plants. The classroom/ covering plays a role in the education of all those in the Mencoriari community. It serves as a forest research center, a meeting place for those of different generations, a place for the wise men of the community and students to interact, and a space to welcome tourists. The project facilitates the interaction of ancient local knowledge with contemporary pedagogy and is a space for the creation of “living heritage” for environmental and cultural preservation.
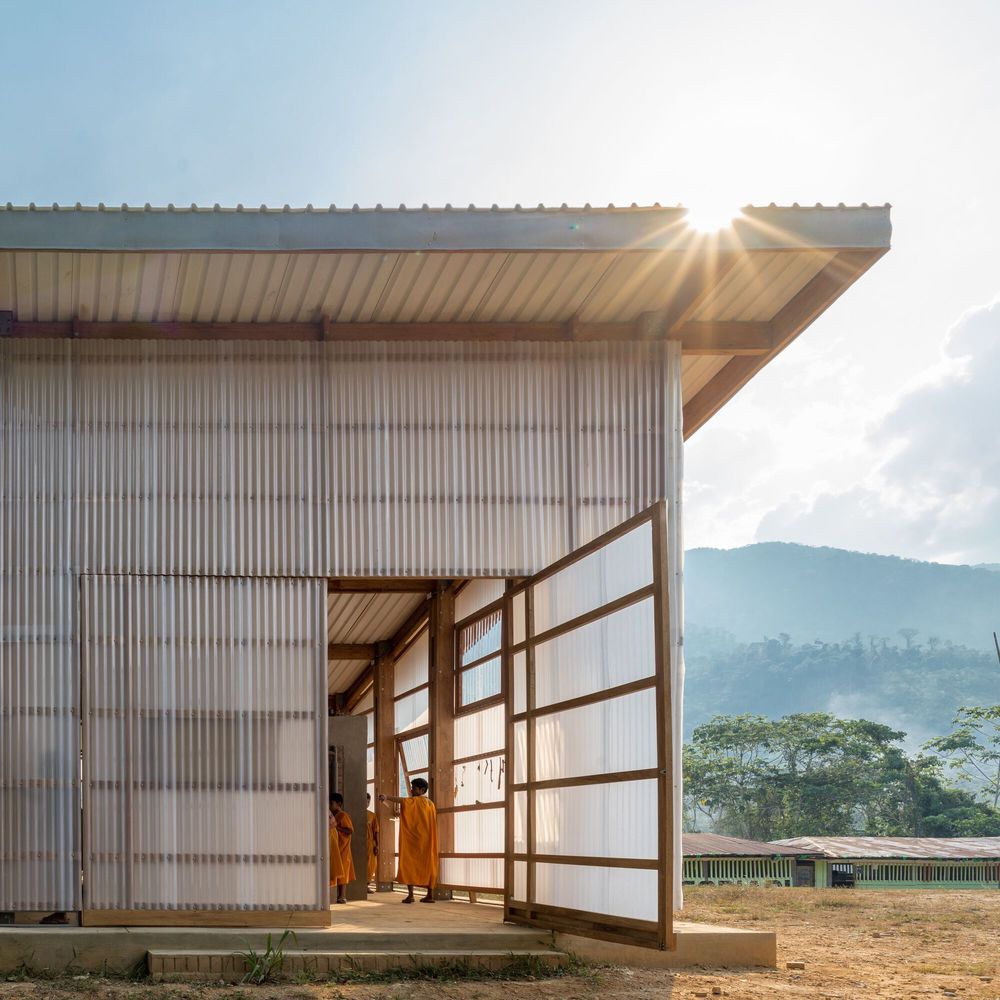
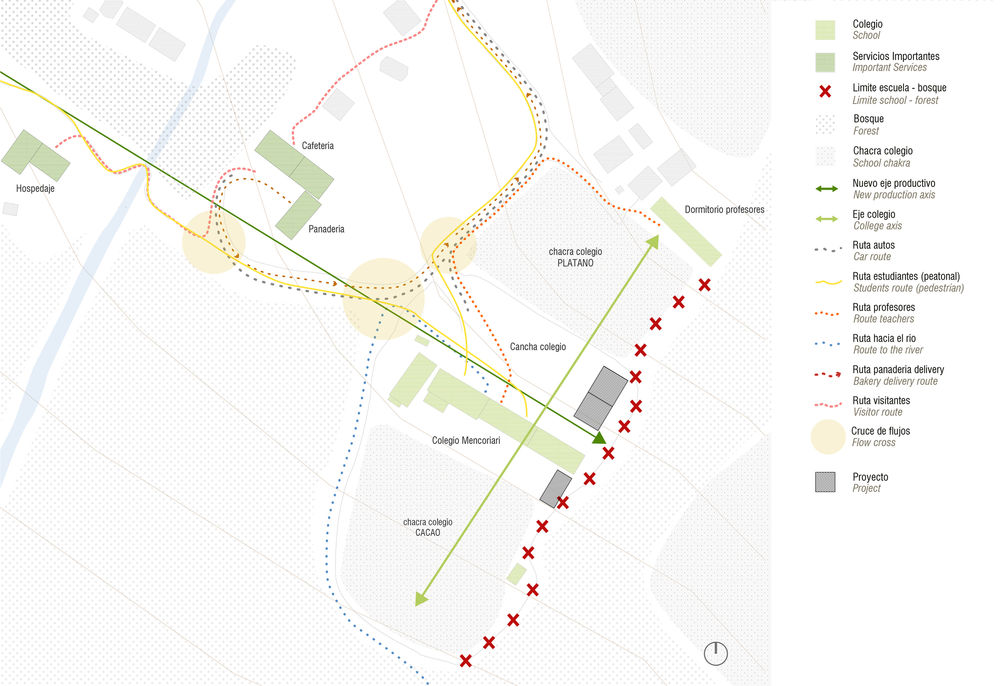
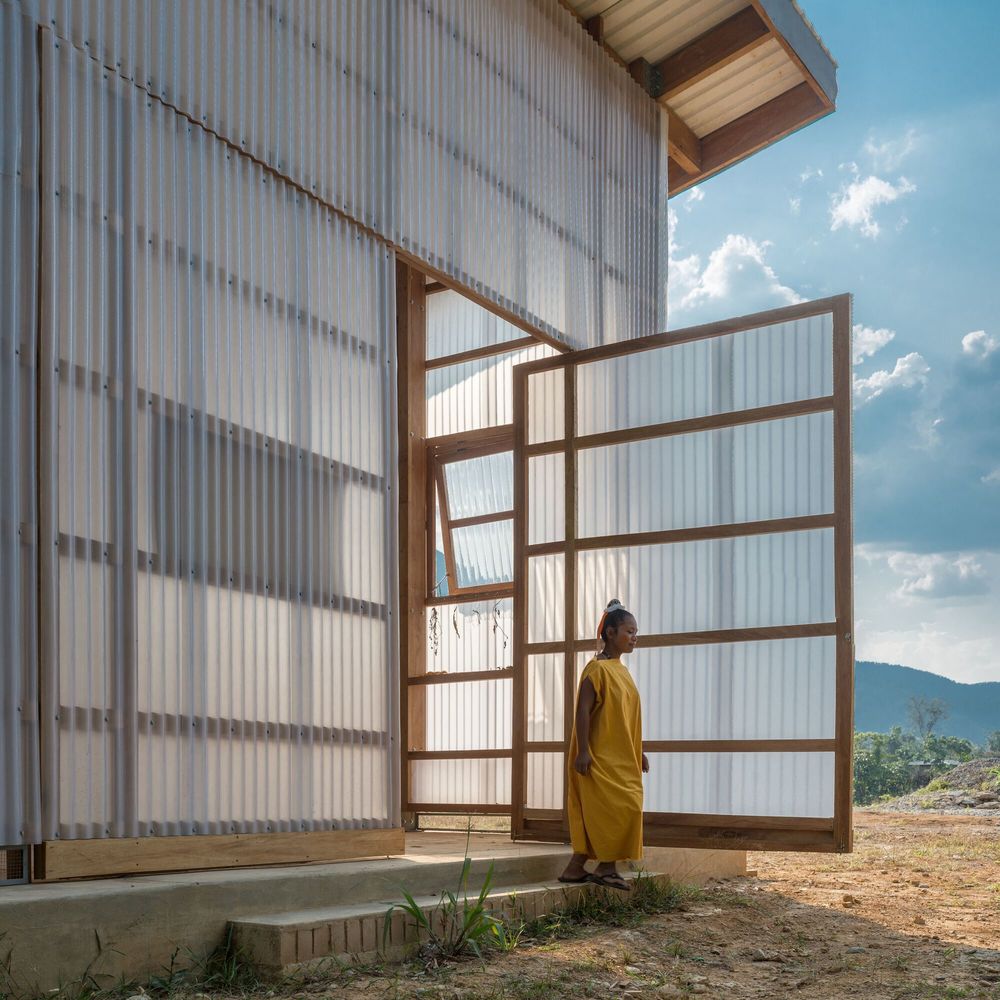
Project gallery
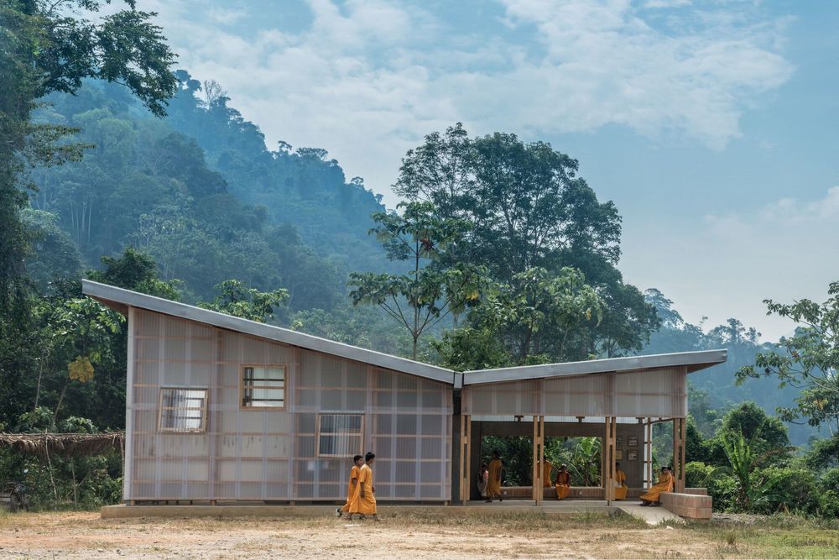
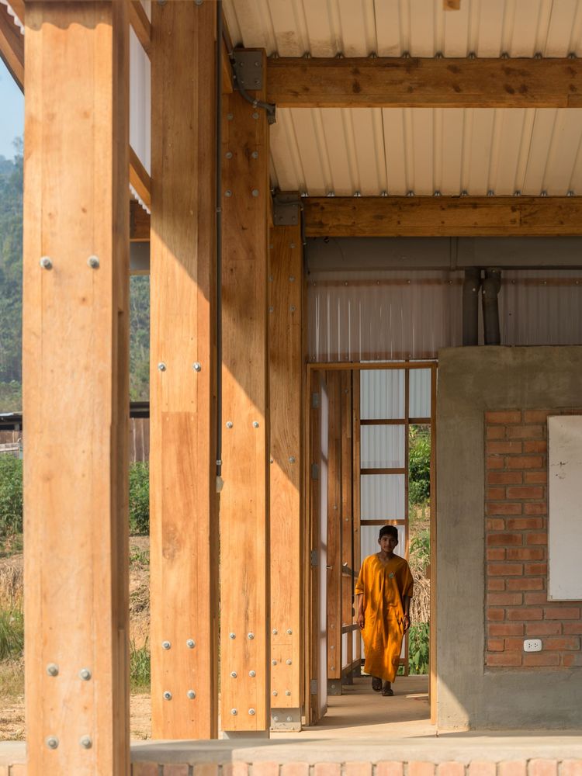
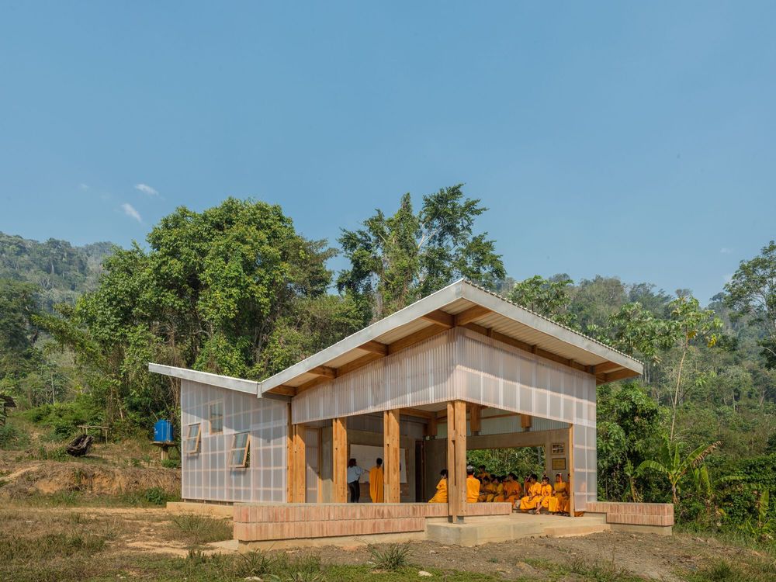
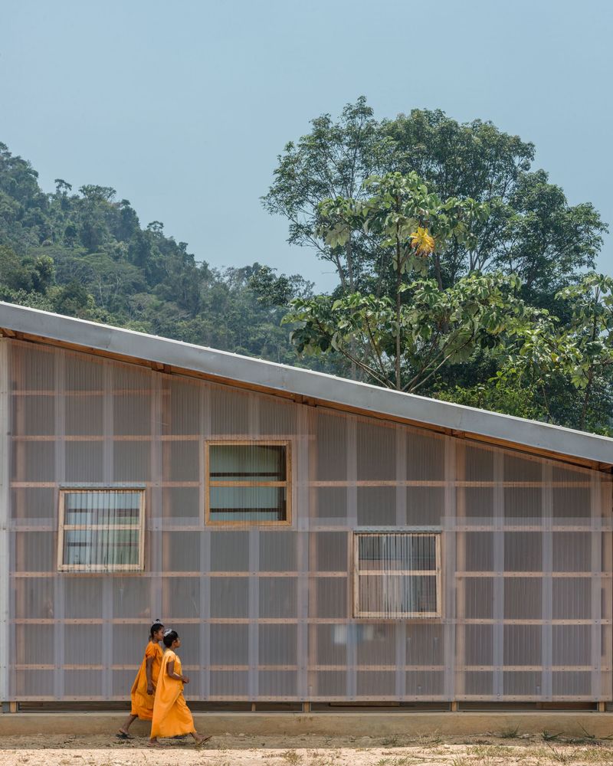
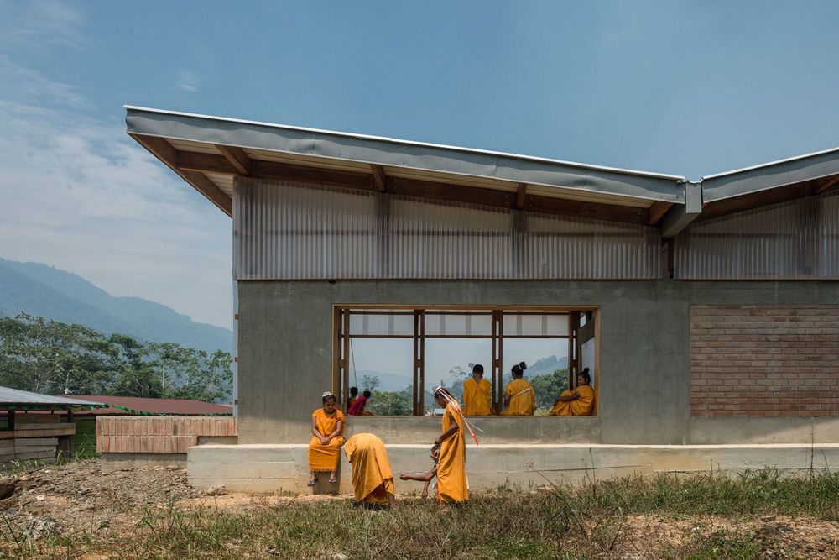
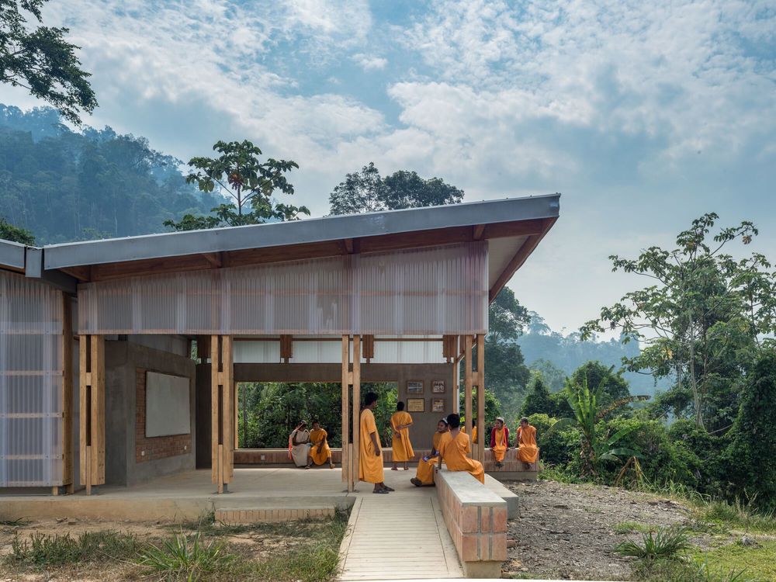
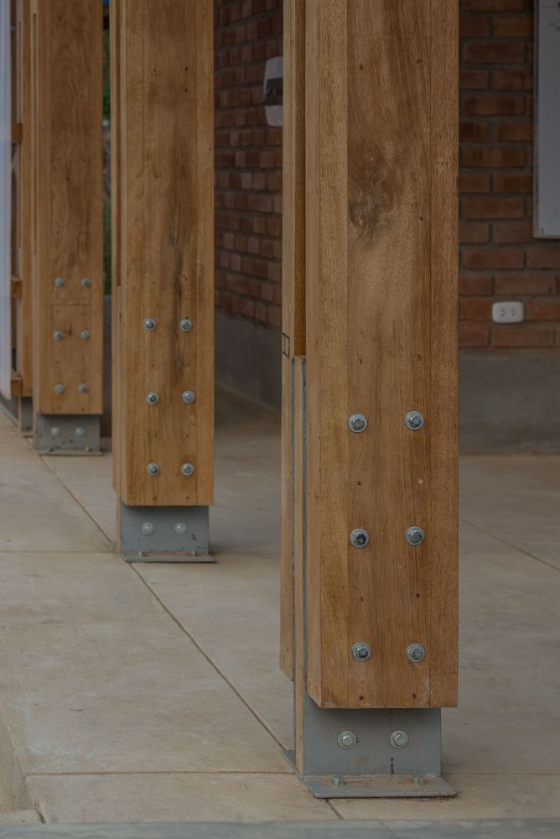
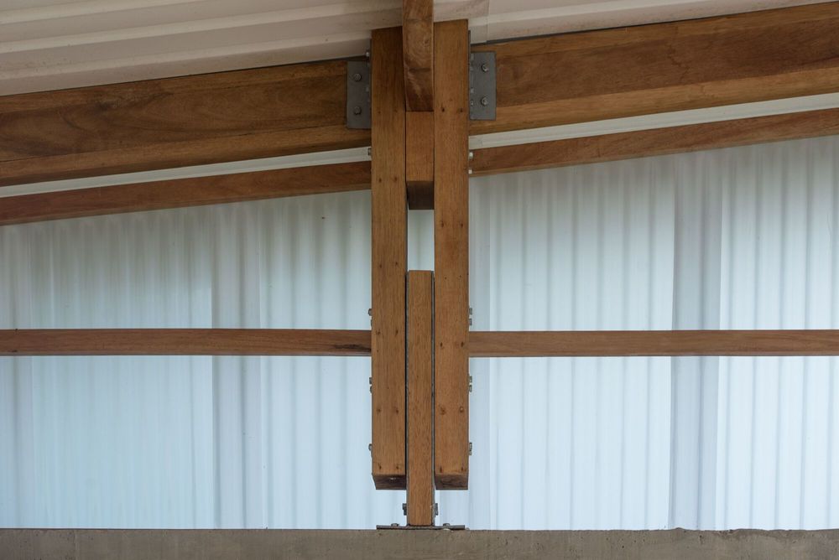
Project location
Address:Yaviro - Puerto Rico, Tanquín 12320, Peru

