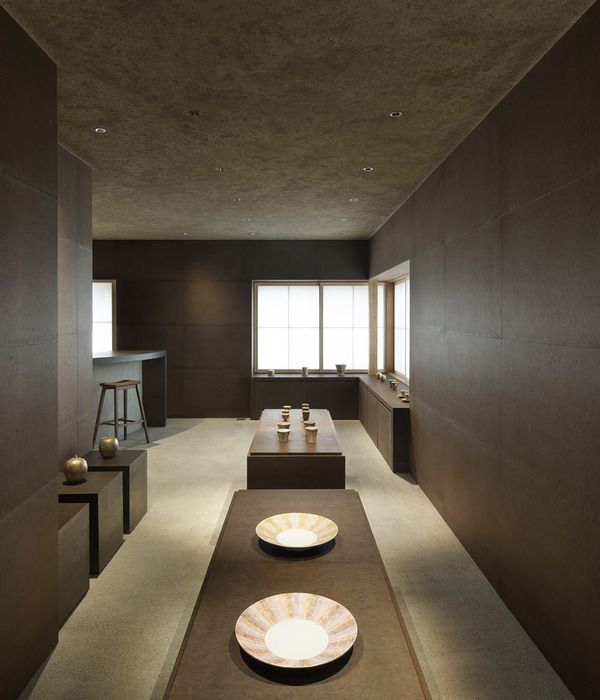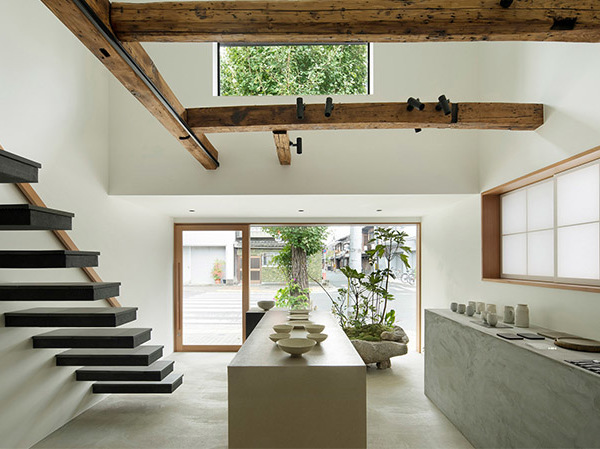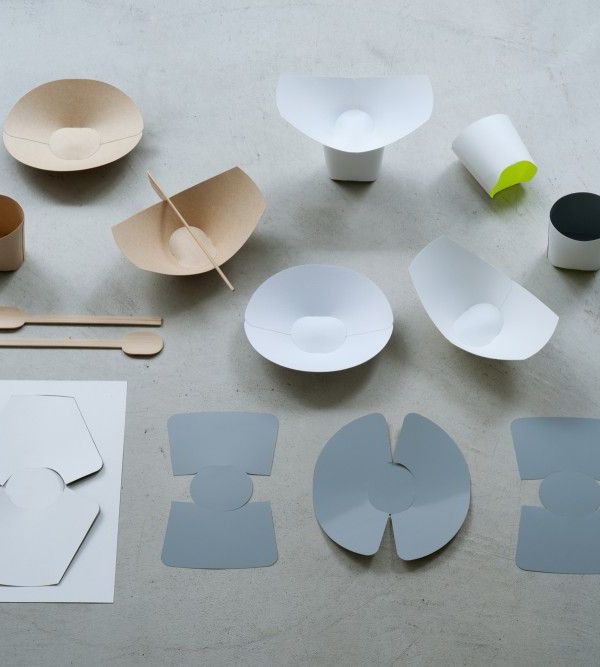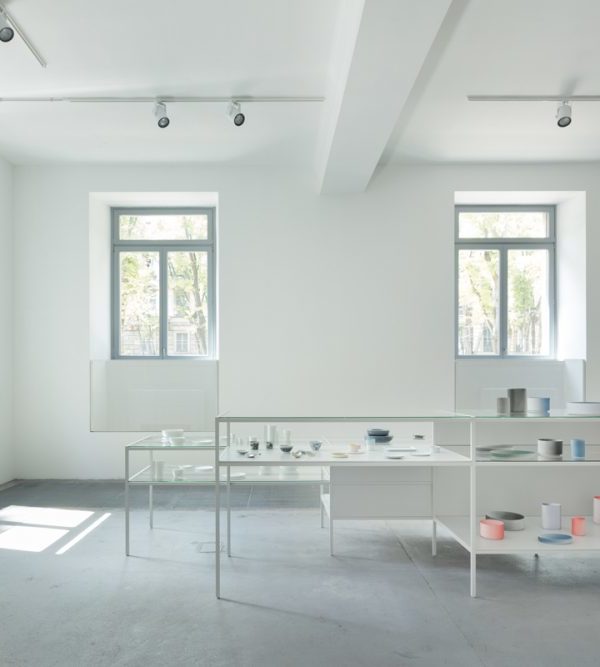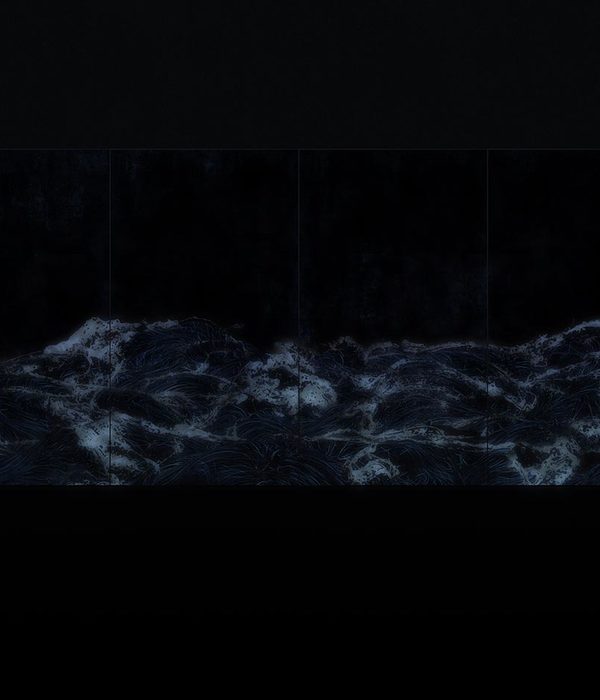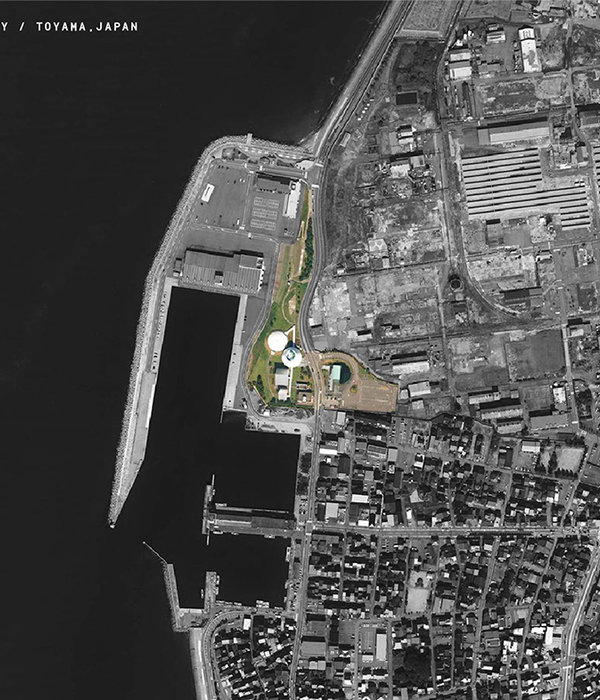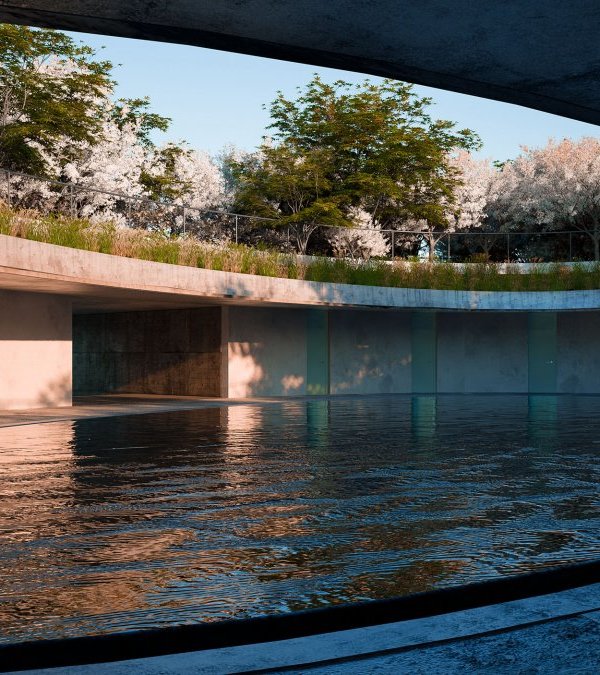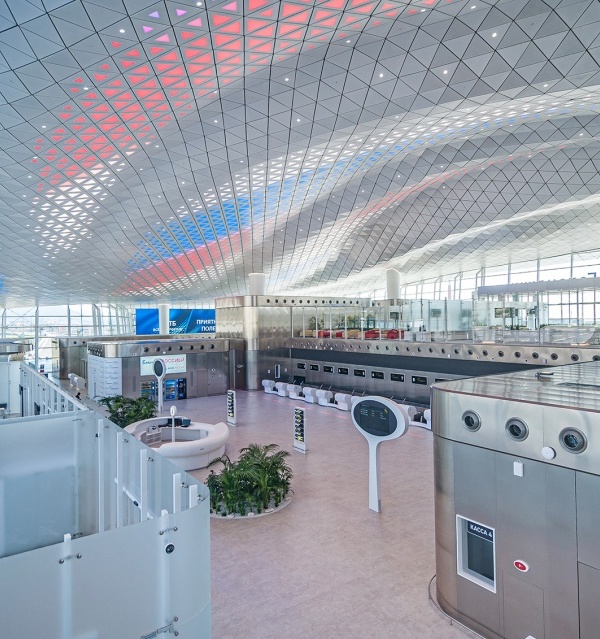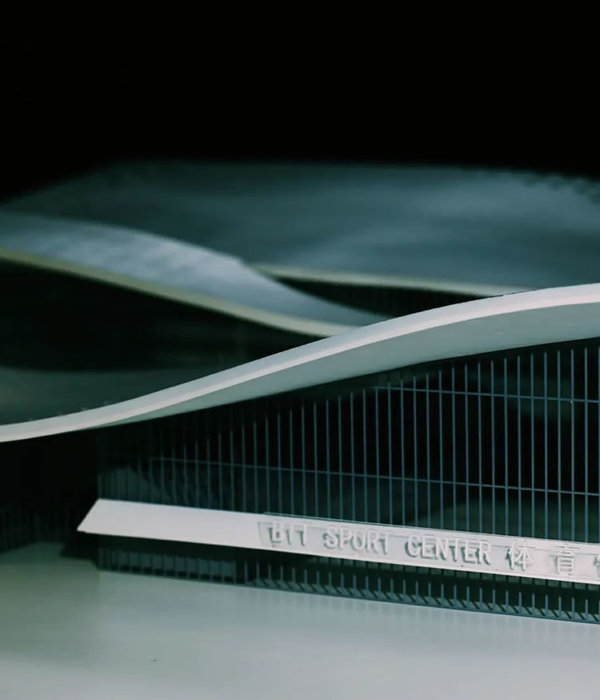Architects:Heim Kuntscher Architekten und Stadtplaner
Year:2020
Photographs:Florian Holzherr
Manufacturers:Bayrische Hofglasmalerei,Bergmeister Kunstschmiede,Gustav van Treek,Werkstätten für Mosaik und Glasmalerei
Structural Engineering:Zilch + Muller
Electrical Planning:Elektro Kraft
HVAC planning:Eura Ingenieure Weißmann
Landscape Architecture:Großberger Beyhl und Partner
Architecture:Dipl. Ing. Markus O. Kuntscher, Architekt Stadtplaner BDA, Dipl. Ing. Florian Heim, Architekt BDA,Dipl. Ing. Susanne Haas
City:Hebertshausen
Country:Germany
Text description provided by the architects. The concept for the redesign of the "Georgskirche Hebertshausen" area consists of a multitude of building blocks that are integrally intertwined and form a complex network of topographical, architectural and content-related layers of meaning.
The starting point for the overall renovation, which took ten years, was not only the forlorn external appearance of the church but also and primarily the extremely structurally endangered slope edge and the unstable cemetery wall. It became apparent early on that a sustainable structural upgrade would require costly and substantial interventions. However, since the previous neglect of the church was also essential due to a lack of pastoral use and relevance, what was needed was a comprehensive idea and vision that would view the church and cemetery not in isolation but in the context of the whole community. The close cooperation between the church and the political community enabled the creation of an overall ensemble that is integrated into the local structure of Hebertshausen, thereby going beyond the mandatory tasks to be carried out, i.e. the renovation of the church and the cemetery wall as well as the construction of a funeral hall.
Initial situation. The municipality of Hebertshausen is located in the Greater Munich area, 4 km from Dachau. The Church of St. Georg stands above a ridge edge in the middle of the cemetery. First mentioned in 1293, it was rebuilt several times as a late Romanesque hall as well as in the Baroque period. However, hardly any of the historical interior had been preserved, so that it was relatively plain, prior to the project. Since the construction of a new, larger parish church below the edge of the site in the 1960s, St. Georg has served purely as a cemetery church, and extensive structural damage meant that it required complete renovation.
As the cemetery was too small in size, the municipality of Hebertshausen created an extension to it outside the town in a solitary location, which until now, however, had no funeral hall. The desire for a neutral space for funeral services ultimately led to a reorganisation of the entire setting around both churches and cemeteries. Heim Kuntscher Architekten proposed building the funeral hall at the old cemetery and thus strengthening the historical location's importance.
Funeral hall and mortuary. The mortuary, built in the 1930s on the edge of the old cemetery, was too small and did not allow for a dignified laying out or funeral services. It was therefore gutted and opened upwards towards the roof to create more space. It was also given a surrounding lining of black-grey glazed wood, designed as a kind of wall-high folding shutter in front of each window. The moveable elements may be used to alter the light and mood in the room for personal farewells, while at the same time the door motif of the folding shutters discreetly refers to the transition to another world.
The new funeral hall offers space for religiously neutral funeral services. In order not to compete with the historic buildings of the church and the mortuary, the hall is lower in height and designed as a mere extension of the cemetery wall. The hall connects to the mortuary where it extends towards the main gate of the cemetery, forming a new covered entrance. The elongated, conical hall in the space-containing wall leads to an atrium into which light enters from above, illuminating a water basin. For smaller funerals, the coffin is laid out in front of it and the mourners face the atrium; for larger funerals, a different arrangement is possible, in which additional mourners can participate in the event taking place inside through an arched opening in front of the hall.
Church building. In order to strengthen St. Georg's importance as a cemetery church, it has been given a new entrance on the west side along its longitudinal axis. Not only does this allow for much easier access for the disabled and elderly, it also allows coffins to be transported inside with dignity. As the west facade stands exactly on the slope edge, an exterior plateau had to be created onto which visitors step out when exiting the church. The entrance opening and the substructure of the plateau incorporate the arch shape that can be found in various forms in the historical buildings on the cemetery grounds, including the reticulated vault in the choir room, the Romanesque windows of the church, the round-arched windows of the mortuary and, last but not least, the serrated frieze of the church facade.
Inside, stairs previously separated the choir and altar from the nave. Now the new floor rises gradually from the west entrance towards the choir, leaving only two steps to be ascended. Chairs instead of benches make the room flexible for different forms of celebration.
Fullness through colour – the church windows. On the southern inner wall of the church are the remains of frescoes that probably date from the 13th century. Their large-scale composition suggests that originally all the walls and the ceiling were painted in colour. Since this design can no longer be restored today, the idea arose to give the room back its polychromy in a different and immaterial way: New stained-glass windows now bathe the interior in colourful light; especially when the sun shines, areas of colour move across the walls, which are kept in neutral tones, as the day progresses. While the openings in the choir room are fitted with opal white glass, Munich-based artist Prof. Jerry Zeniuk developed a subtle colour composition for the eight windows of the nave.
Each window shows a basic colour, with warm tones such as red, yellow and orange dominating on the south side and cool tones such as blue, violet and green on the north side. The old muntin arrangement divides the windows into several panes of glass. Here the basic colours have been slightly varied with different nuances and in each case contrasted with the complementary shade in one of the panes. As each pane of glass is only coloured in the middle, but not at the edges, a large amount of light enters the interior so that it veritably shines. Thus, the centuries-old tradition of stained church windows is continued in a modern way.
Project gallery
Project location
Address:Hebertshausen, Bavaria, Germany
{{item.text_origin}}

