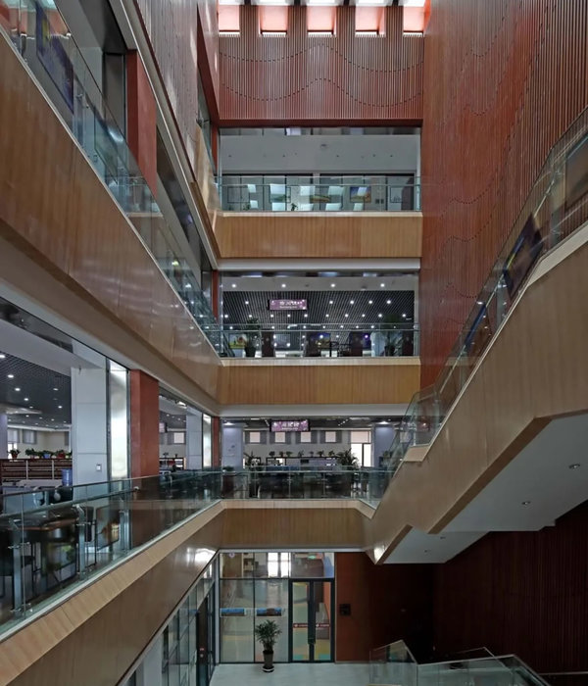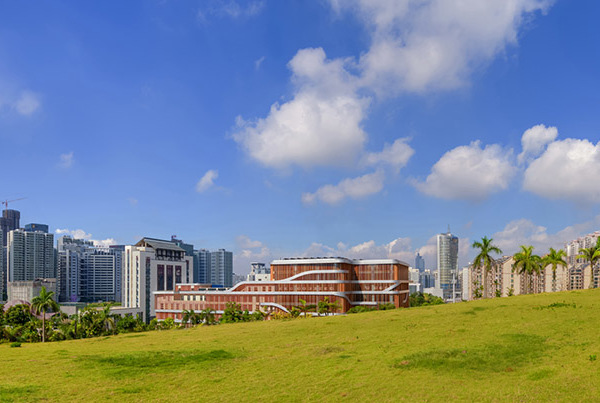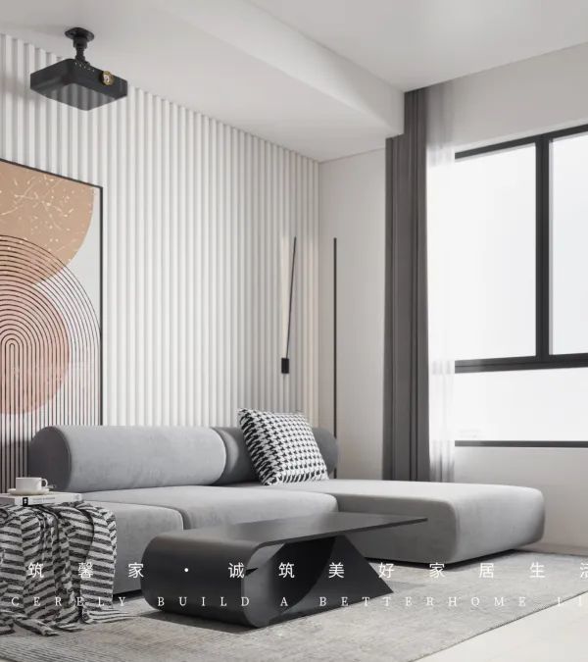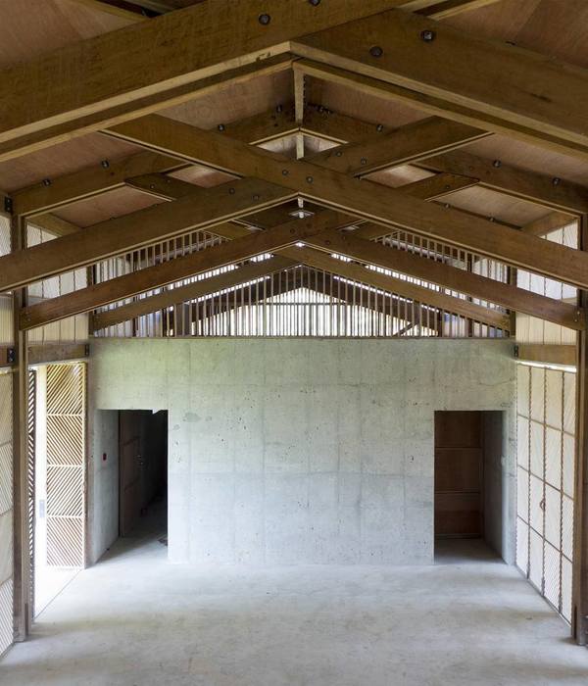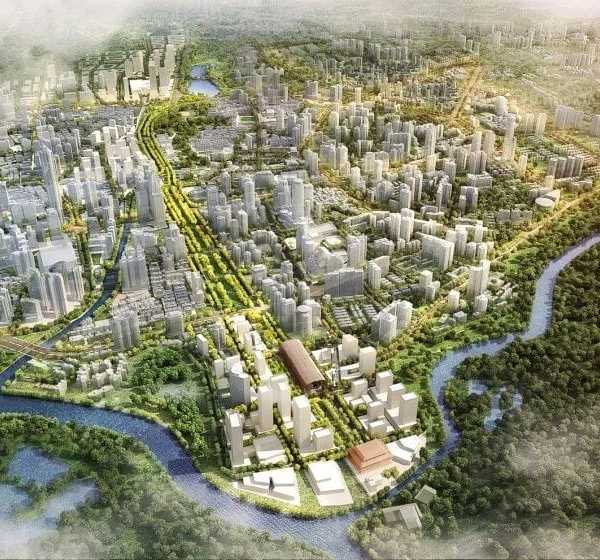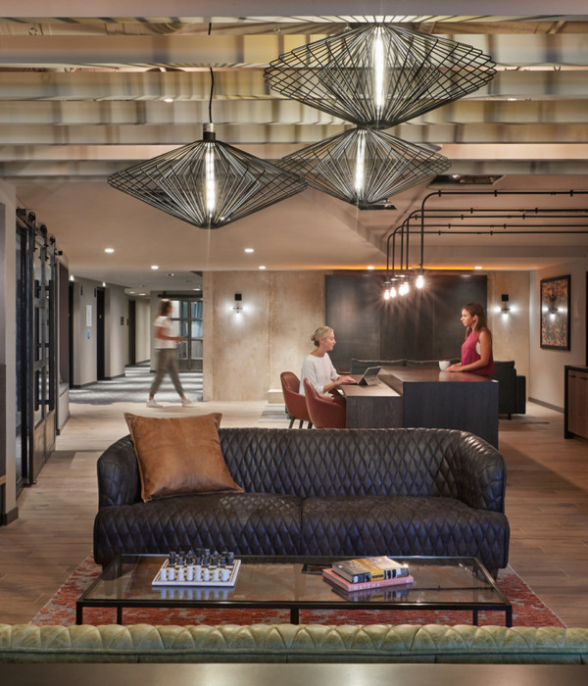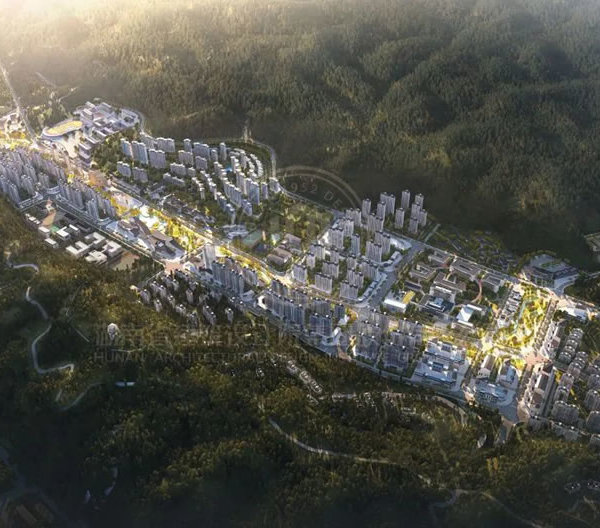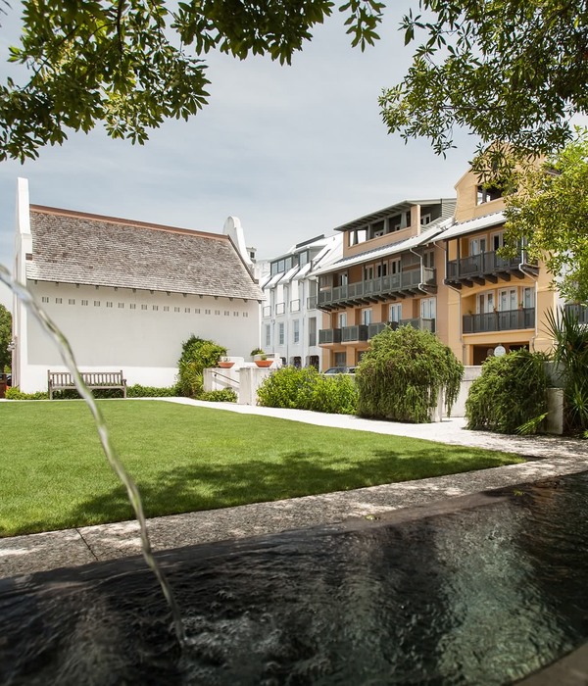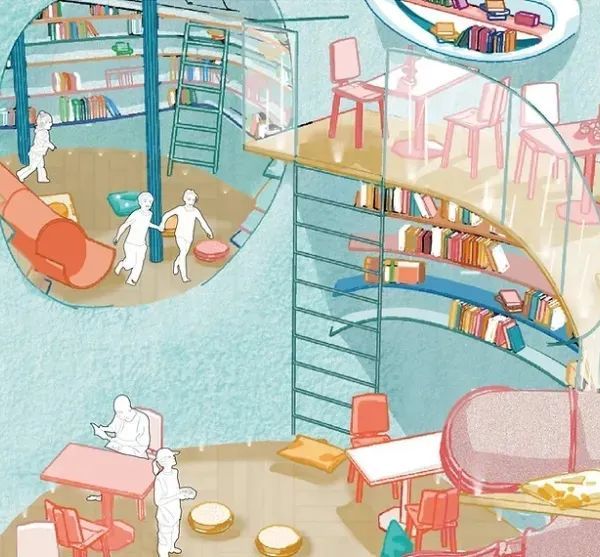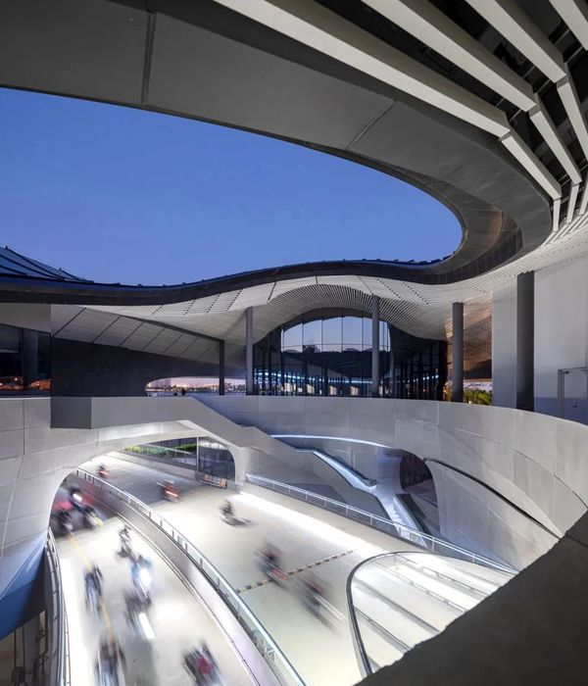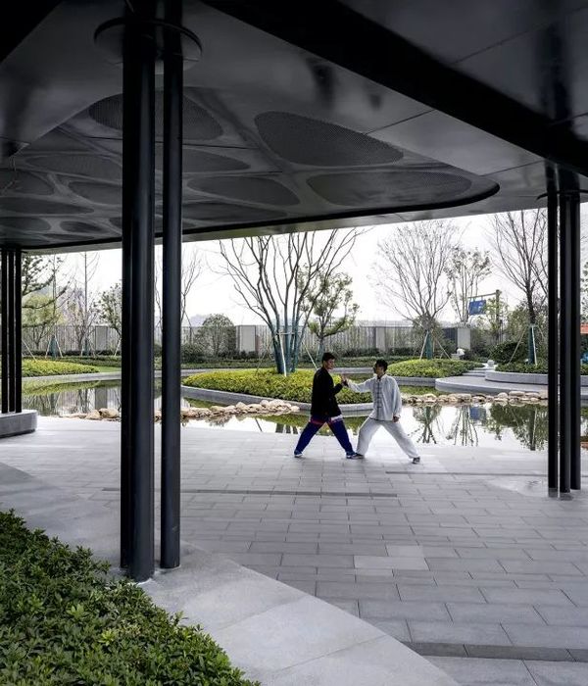这是位于东京涩谷代官山车站东侧的一家画廊的设计方案,主要展示手工艺艺术家的作品。该建筑原本是一座典型的木结构住宅,我们面临的挑战是如何在不强调现有铝制窗框和传统木柱梁结构的前提下,设计出一个能够达到业主期望的独特住宅。
▼建筑入口,Entrance ©Junichi Usui
▼入口台阶,Entrance steps ©Junichi Usui
▼门廊,Porch ©Junichi Usui
▼门铃细部,Details of the door bell ©Junichi Usui
This is the design for a gallery located on the east side of Daikanyama Station in Shibuya, Tokyo, focusing on works by craft artists. Originally a typical wooden residence, the challenge for us was to design a gallery that conveys the owner’s desired sense of uncommonness without emphasizing the existing aluminum sashes and traditional wooden post-and-beam construction.
▼临街绿植,Plants along street ©Junichi Usui
▼绿植特写,Close-up of the plants ©Junichi Usui
该空间是在现有结构的基础上加建的,在展览空间和设施之间创建了明确分离的区域。通往办公室的楼梯保留在原来的位置。墙壁用易于修复的黑谷和纸(Kurotani washi paper)完成,并留出空间,以适应未来各种形式的展览。
▼室内概览,Overview of the interior ©Junichi Usui
▼光阴与静谧,Light and Silence ©Junichi Usui
▼室内布景,Views of the interior ©Junichi Usui
▼吧台特写,Close-up of the counter ©Junichi Usui
▼温和的采光,Soft light ©Junichi Usui
▼窗台特写,Close-up of the windowsill ©Junichi Usui
The space was organized by restructuring based on the existing structure, creating zones with a clear separation between the exhibition space and facilities. The staircase leading to the office retains its original location. The walls were finished with easily repairable Kurotani washi paper, prepared with a base to accommodate various forms for future exhibitions.
▼木材与纸窗肌理,Textures of the wood and the Kurotani washi paper ©Junichi Usui
▼墙面与柜台搭配,Collocation of the walls and the counter ©Junichi Usui
▼木材质细部,Details of the wood ©Junichi Usui
地板采用水洗表面,天花板采用颜料染色的中层面板,窗户采用以鼓面形式制作的榻榻米屏风过滤自然光,阻挡外部的视线。柔和的基础照明与自然光混合在一起,营造出一种宁静祥和的氛围。通过放置在后面的黑色柿子摆件来增强空间感,营造凝聚力和统一的美学。
▼地板与天花概览,Overview of the floor and the ceiling ©Junichi Usui
▼地板细部,Details of the floor ©Junichi Usui
▼天花细部,Details of the ceiling ©Junichi Usui
The floors were finished with a washed surface, and the ceiling, dyed with pigments on a middle coat finish, complemented the space with a mixture of natural light entering through drum-pasted shoji screens designed to block external views. The subdued base lighting blended with the natural light, creating a quiet and serene ambiance. The space is enhanced by a black persimmon fixture placed in the back, providing cohesion and a unified aesthetic.
▼墙面细部,Details of the walls ©Junichi Usui
▼门窗材质搭配,Collocation of the window and the door ©Junichi Usui
▼窗户特写,Close-up of the windows ©Junichi Usui
▼柜子细部,Details of the cabinet ©Junichi Usui
▼肌理特写,Close-up of the textures ©Junichi Usui
▼墙面肌理特写,Close-up of the walls textures ©Junichi Usui
▼家具特写,Close-up of the furniture ©Junichi Usui
▼桌面石材细部,Details of the tabletop ©Junichi Usui
在这个新陈代谢式的快节奏城市中,业主希望画廊成为一个经久不衰的场所,标志着新的记忆和时间的流逝。
▼餐具陈列,Showcase of the tableware ©Junichi Usui
▼餐具与空间相映生辉,Well combination between tableware and the spaces ©Junichi Usui
In the midst of the fast-paced hustle and bustle of this city with a rapid metabolism, the gallery looks forward to serving as an enduring place, marking new memories and the passage of time.
▼浴室概览,Overview of the bathroom ©Junichi Usui
▼卫生间概览,Overview of the toilet ©Junichi Usui
▼壁龛特写,Close-up of the niche ©Junichi Usui
▼红色的墙面肌理,Textures of the red wall ©Junichi Usui
▼墙面与装饰,Wall and the decoration ©Junichi Usui
Use: Gallery Location: 1-19-1 Daikanyama-cho, Shibuya-ku, Tokyo Completion: Sep 2023 Construction: DAYs (Daisuke Yamazaki) Lighting Design: ModuleX Japanese Paper: Wataru Hatano Plastering: Shibata Plastering Furniture: Masamune Akutomo Landscaping: Fūkei(Keisuke Sato) Cooperation: Akihiro Tai Photo: Junichi Usui
{{item.text_origin}}


