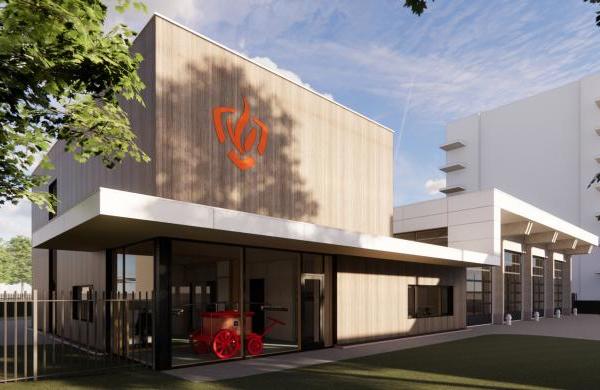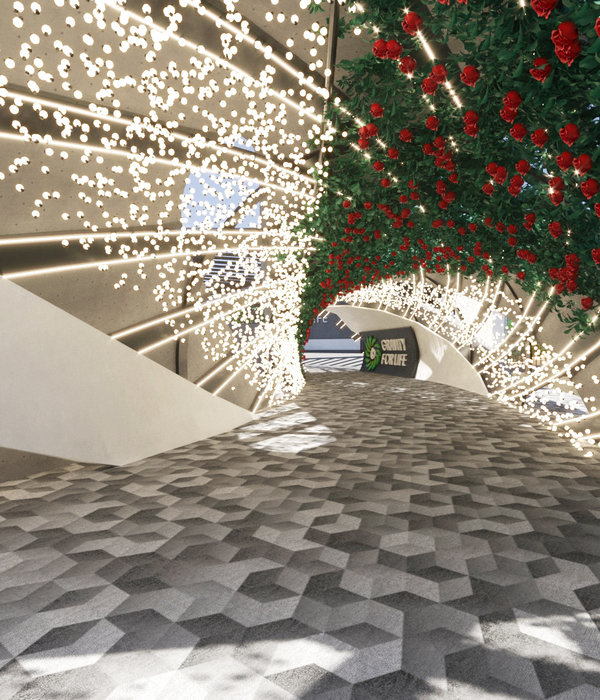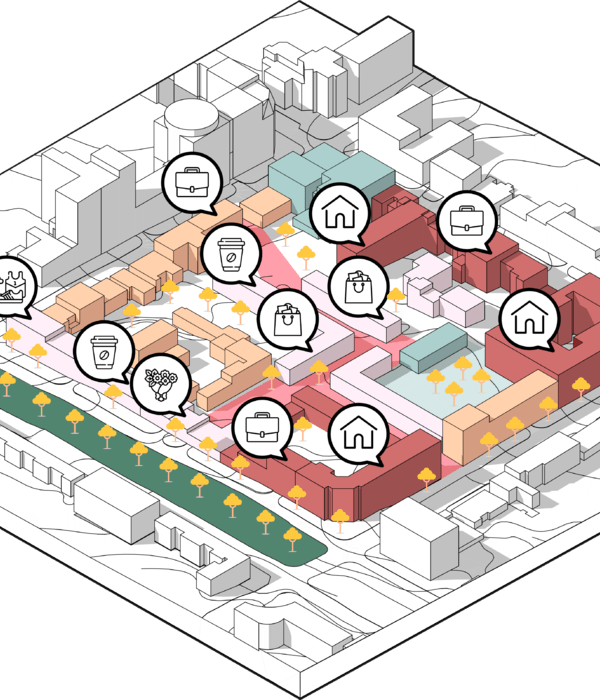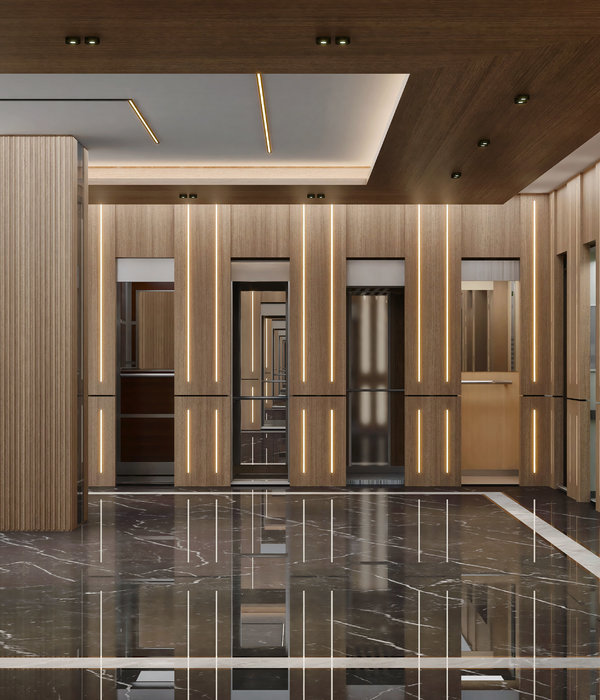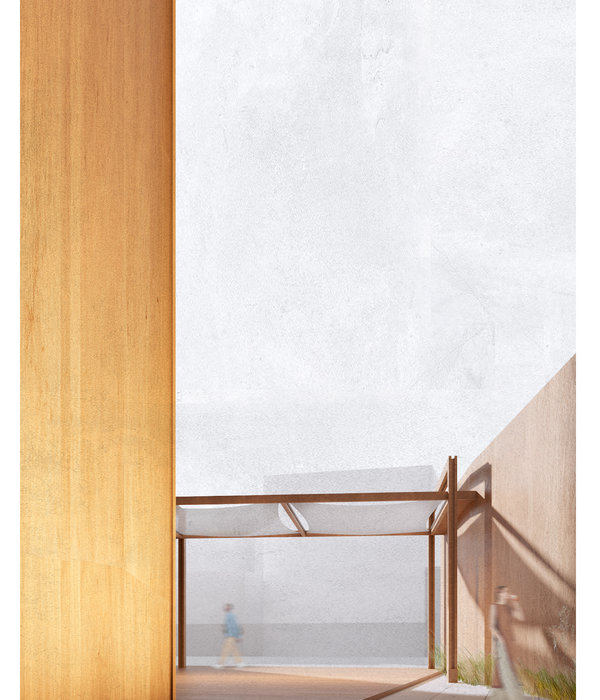- 项目名称:广东省博物馆
- 工程造价:人民币八亿八千四百万元
- 项目建筑师:Rocco Design Architects Ltd.
- 设计团队:Rocco Yim,William Tam,C. M. Chan,Derrick Tsang,Christopher Wong,Ricky Wang,Lucia Cheung,Grace Lin,Ivan Chui,Christina Chan,Amber Wang
- 业主:广东省博物馆
- 园景建筑师:Rocco Design Limited in association with The Architectural Design and Research Institute of Guangdong Province
- 设计院:The Architectural Design and Research Institute of Guangdong Province
- 灯光顾问:光景照明设计有限公司
▼ PHOTO BY MARCEL LAM
▼ PHOTO BY ALMOND CHU
▼ PHOTO BY ALMOND CHU
The Guangdong Museum is one of four major cultural landmark buildings for the new financial hub in Zhujiang Xincheng (Pearl River New Town) of Guangzhou. Rocco Design Architects Ltd. was announced winner of an international invited competition in May 2004 and was subsequently appointed as design architect of the project. The five-storey museum has a total floor area of approximately 67,000 square metres.
Conceived as an Objet d’Art at a monumental scale, an allegory to the impeccably and intricately sculpted antique Chinese artefact, such as a lacquer box, an ivory ball, a jade bowl or a bronze tank, which collects and reflects treasures of the times. The new museum is not only designed to house a great variety of fascinating objects of treasure, it is also in itself designed as a treasured object of great fascination that contemplates to become an identifiable cultural icon, giving the visitors a memorable tour and experience of the local provincial history and traditional wisdom as well as contributing to the appreciation and enhancement of cultural identity of the city.
▼ PHOTO BY ALMOND CHU
The Museum’s spatial arrangement takes its inspiration from the legendary concentric ivory balls carving. Each carving slices through the box and reveals different layers and varying degrees of tranparency within the interiors, forming interesting spatial patterns and luring visitors through its exhibits inside. The interweaving of interior space pockets also reveal the intricate relationship between the visual and physical connections and separation of the atrium corridor, the individual exhibition halls and the back-of-house service areas. This deliberate arrangement not only reinforces the clarity and coherance of the treasure-box concept, but also allow flexibility in planning and operation of all the exhibition spaces. In addition, each of the main exhitbition halls are punctured with random alcoves of dynamic spatial geometry. Filled with natural light and served as visual breakouts to the outside, they are also transitions between the exhibition halls which offer visitors initmate and well-balanced resting spaces.
The overall treatment of the main façade is also based on the analogy of ivory ball. Using materials such as aluminium panels, fritted glass and GRC panels, each elevation is uniquely designed with different geometric voids recessed into the building mass. In order to achieve a smooth transition between the museum and the adjoining landscape, an undulating landscape deck is introduced underneath the elevated museum box, metaphorically symbolizing a silk cloth unwrapping a much treasured piece of artwork.
▼ PHOTO BY MARCEL LAM
广东省博物馆是广州市珠江新城中心文化艺术广场的四大标志性文化建筑之一,许李严建筑师于2004年获得广东省博物馆新馆的国际设计招标竞赛第一名。
博物馆的设计构思沿自中国精雕细琢的传统宝盒,盛载着多年累积的历史传统、智慧及文化。博物馆收藏着不同年代的历史宝物,而同时,它亦是一座宝盒。作为文化地标,它将展示广州的文化特色,为参观者留下一个深刻的印象。
博物馆的空间组织概念取材于传统的象牙球工艺技术,多层次,复杂而细致,展示出多样的空间及通透感,带领着访客从内至外层层而进。博物馆的外立面设计与象牙球的概念同出一辙,运用铝板、玻璃、花岗石,塑造出现代几何色彩的立体方正设计;一扇扇不同图案的窗户,展现出一份独特而趣味无穷的特质。
▼ PHOTO BY ALMOND CHU
▼ PHOTO BY ALMOND CHU
▼ PHOTO BY MARCEL LAM
Project Name: Guangdong Museum
Location: Zhujiang Xincheng (Pearl River New Town), Guangzhou, China
Design Date: 2004
Completion Date: 2010
Site Area: 41,000 sq m
Gross Floor Area: 67,000 sq m
Construction Cost: RMB884 million
Design Architect: Rocco Design Architects Ltd
Design Team: Rocco Yim, William Tam, C. M. Chan, Derrick Tsang, Christopher Wong,
Ricky Wang, Lucia Cheung, Grace Lin, Ivan Chui, Christina Chan, Amber Wang
Client: Guangdong Museum
Landscape Architect: Rocco Design Limited in association with The Architectural Design and Research Institute of Guangdong Province
Local Design Institute: The Architectural Design and Research Institute of Guangdong Province
Structural Concept Consultant / Façade Consultant / Acoustic Consultant: Ove Arup & Partners Hong Kong Ltd
项目:广东省博物馆
地点:中国广州市珠江新城
设计年份:2004
完成日期:2010
用地面积:41,000平方米
建筑面积:67,000平方米
工程造价:人民币八亿八千四百万元
项目建筑师:许李严建筑师事务有限公司
设计团队:严迅奇,谭伟霖,陈超明,曾国梁,黄展强,王权,张艳芬,连家欣,徐伟良,陈容蓉,王文婷
业主:广东省博物馆
园景建筑师:许李严建筑师有限公司暨广东省建筑设计研究院
设计院:广东省建筑设计研究院
结构概念顾问/ 幕墙顾问/ 音效顾问:奥雅纳工程顾问香港有限公司
灯光顾问:光景照明设计有限公司
Lighting Consultant: Light & View Design
MORE:
Rocco Design Architects
。
更多请至:
{{item.text_origin}}



