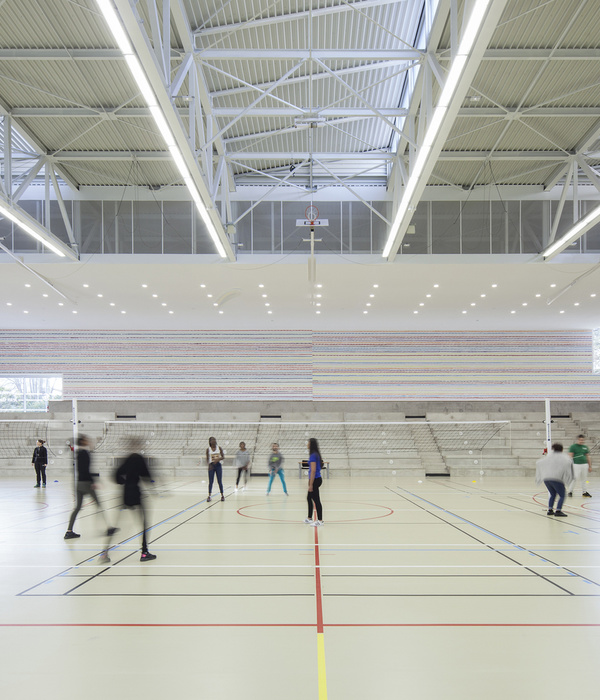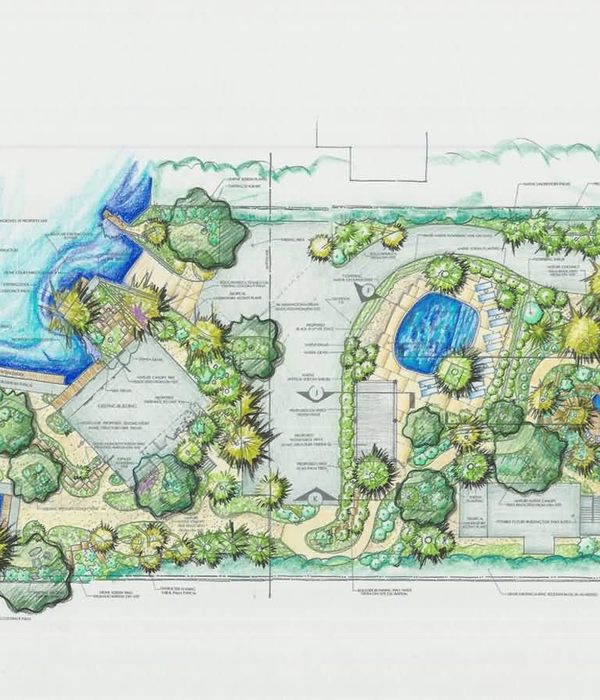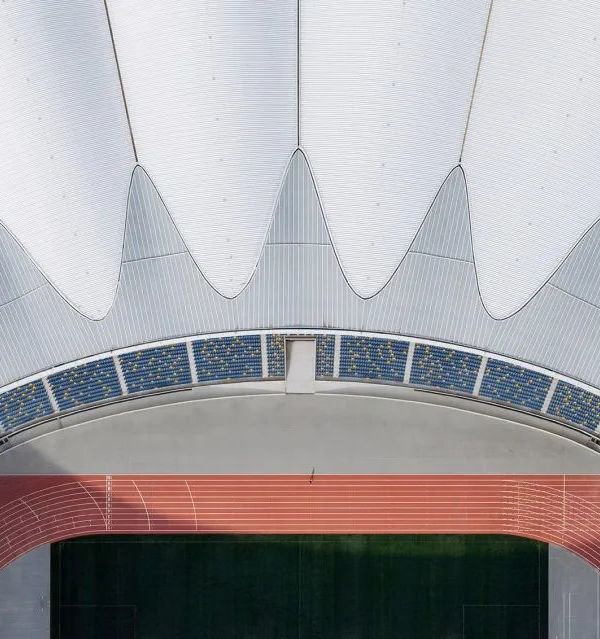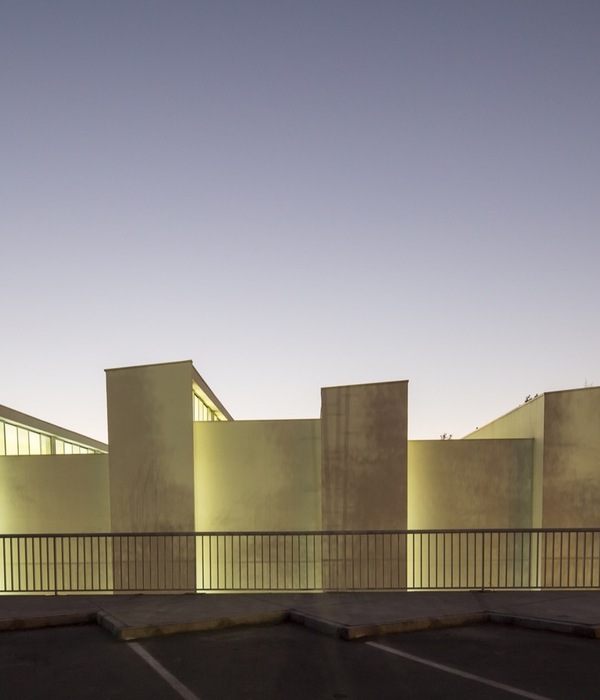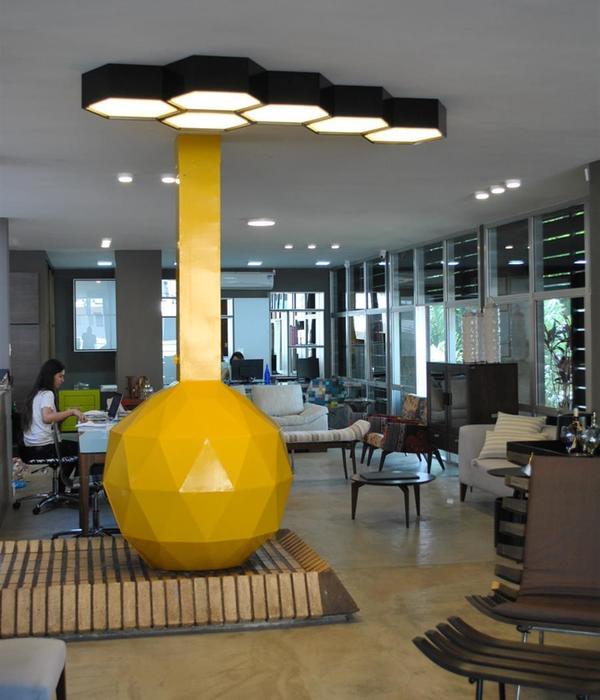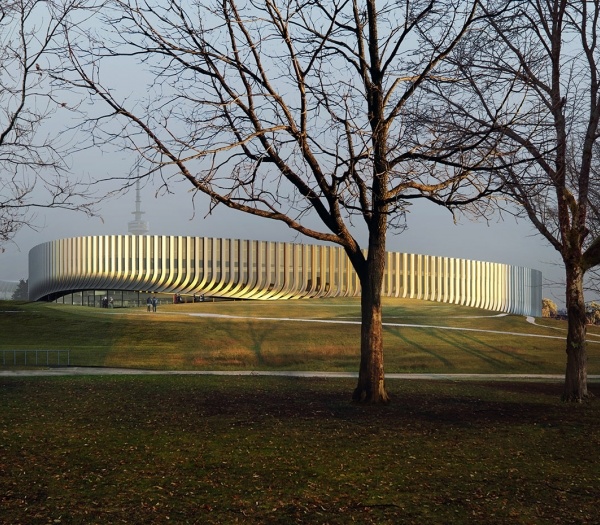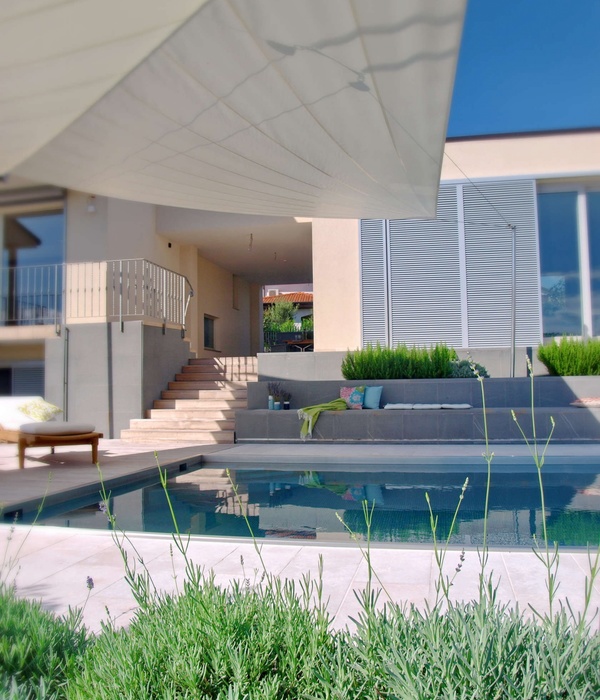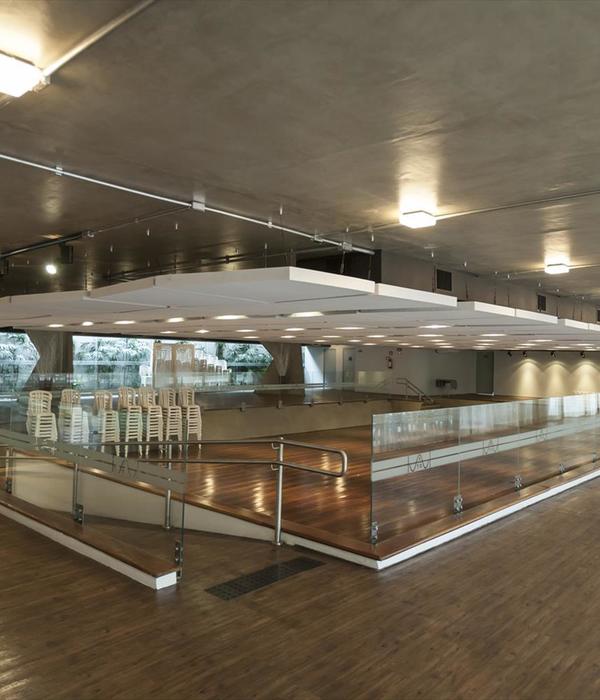Architects:VTN Architects
Area:500m²
Year:2020
Photographs:Hiroyuki Oki
Bamboo Contractor:VTN Architects
Architect In Charge:Vo Trong Nghia, Nguyen Tat Dat
Design Team:Le Hoang Tuyet Ngoc
Country:Vietnam
Text description provided by the architects. The Huong An Vien Visiting Center, set within a natural landscape as part of a cemetery area about 10 km southwest of Hue, is a structure made purely out of bamboo.
Traditionally, cemeteries are associated with the heavy atmosphere of death, loss and grief, creating a sense of melancholy. Therefore, the client and the architect mutually agreed to seek an architectural solution in order to design a more peaceful and tranquil space.
Surrounded by a network of four lakes and nearby mountains, the park of Huong An Vien is home to trees, flowers and a variety of other vegetation, which already helps create a lighter and brighter feeling. In terms of the architectural aspect, the highly curved bamboo roof took inspiration from the softness and tenderness of nearby Hue and the Huong River -a common association among Vietnamese people.
Further down, the eave is proportioned in a low position, technically designed to protect the inner structure from direct sunlight and rain, but also to allow the space to stay open and to obtain to the human scale. Huong An Vien Visiting Center appears to be part of the natural context, showing its respect and gratitude to the ones who have passed away.
From the main to the auxiliary buildings, they all benefit from the well-maintained and clean environment. We choose natural and affordable local materials such as bamboo, thatch and bricks. Perforated bricks, for instance, allow airflow and light to enter the inside. During the day, the building doesn't need to rely on air-conditioning or artificial lighting.
Each building requires only a single module that applied to the simple structure, assembled fast with a low-budget regarding construction as well as operation.
Project gallery
Project location
Address:Vietnam
{{item.text_origin}}

