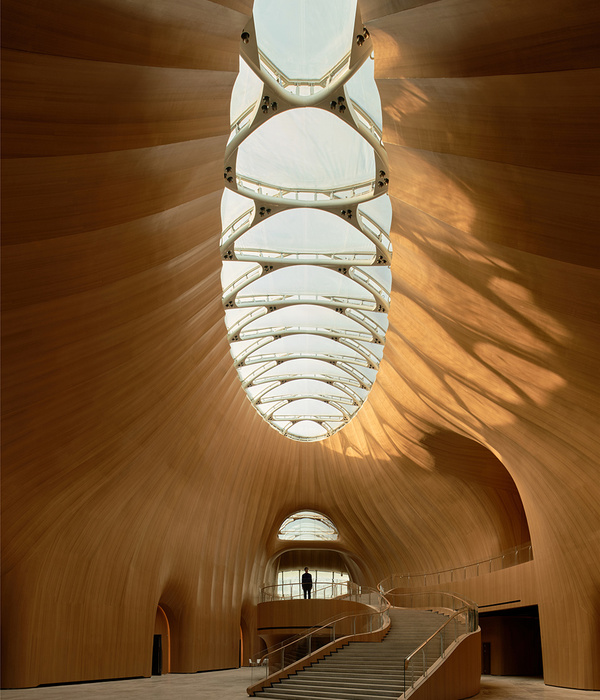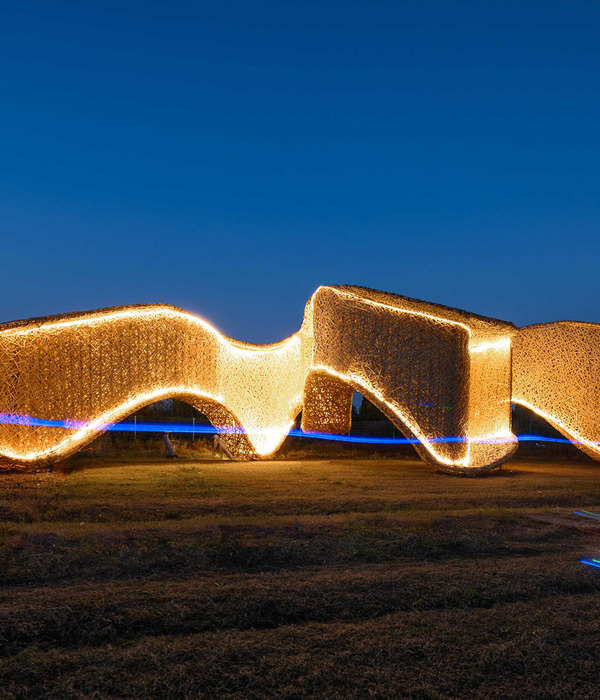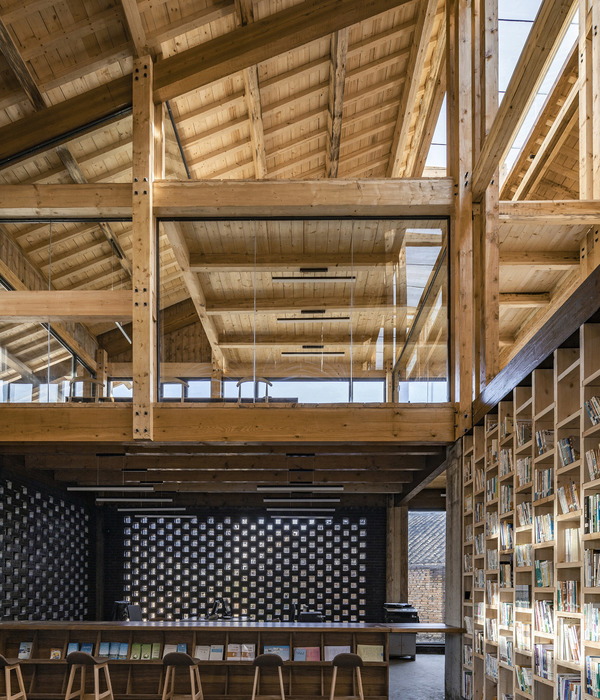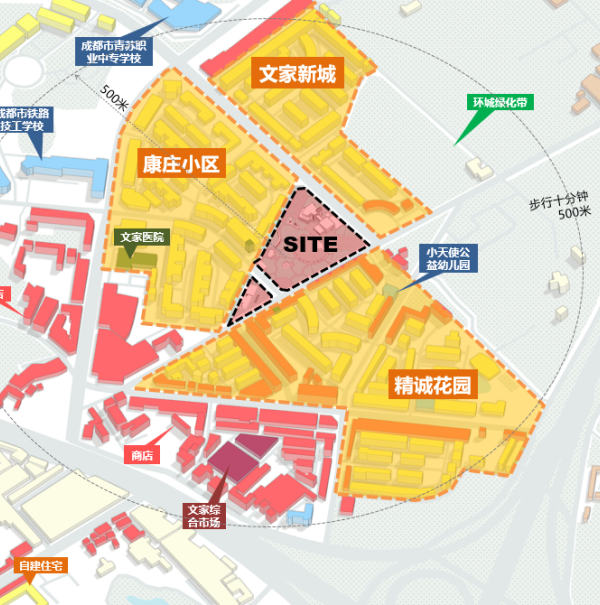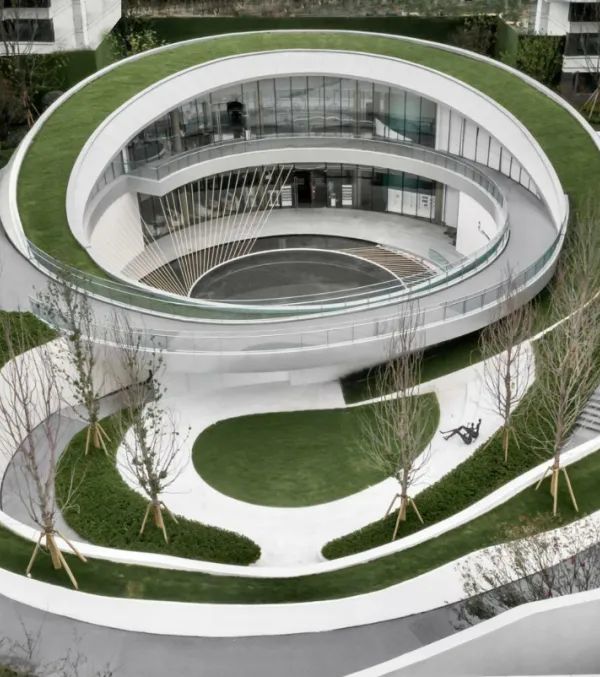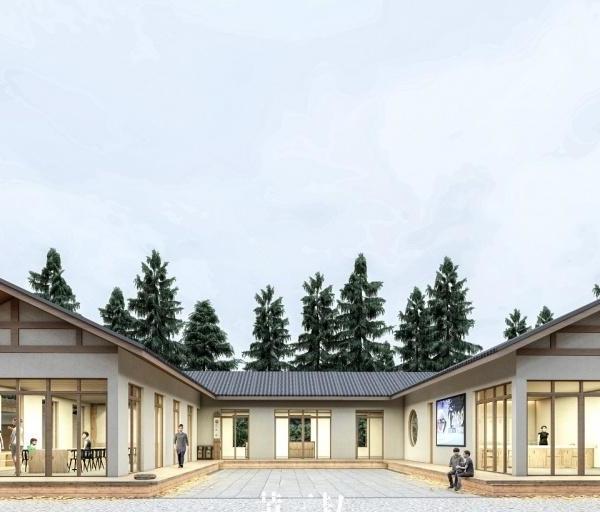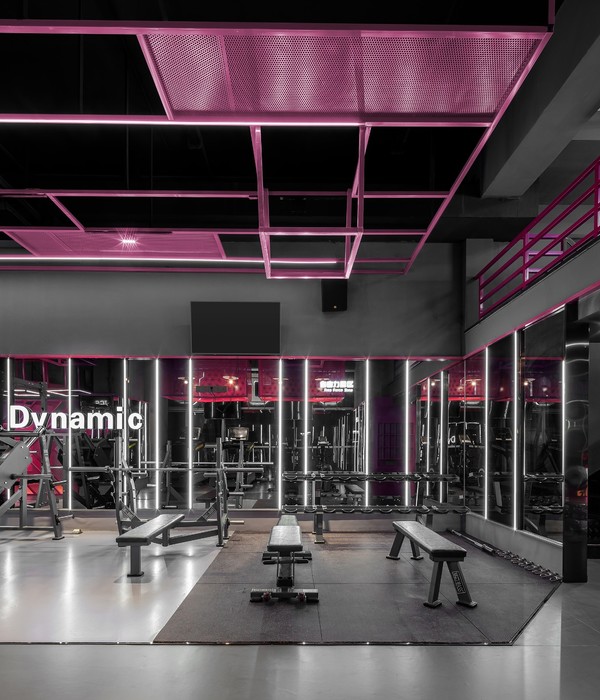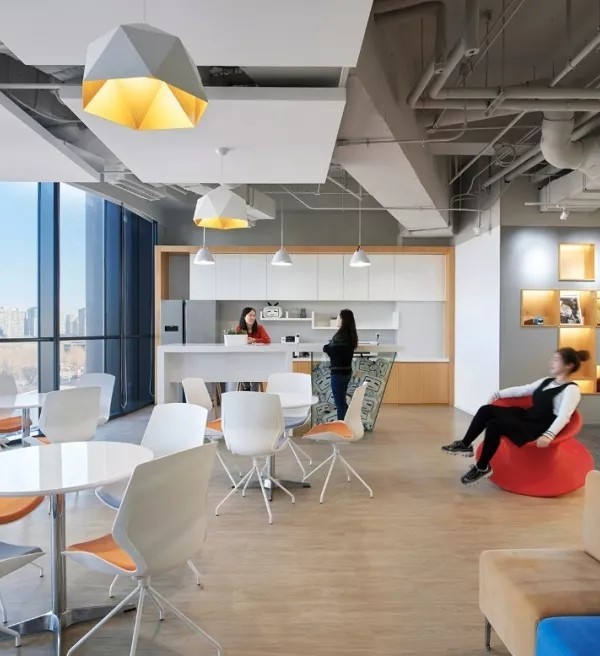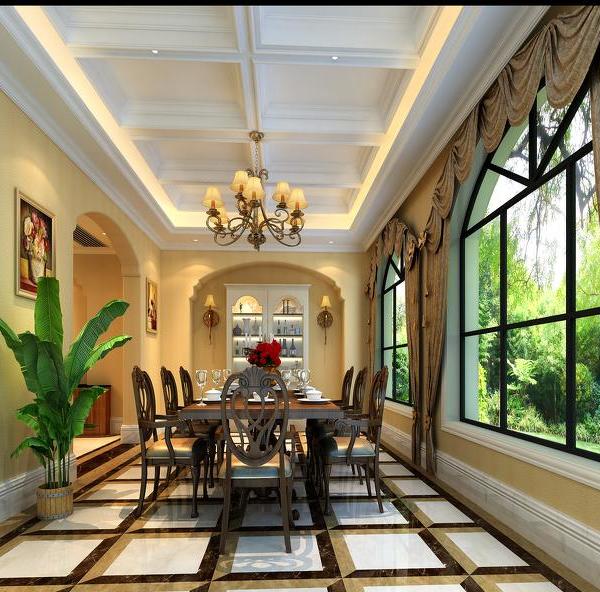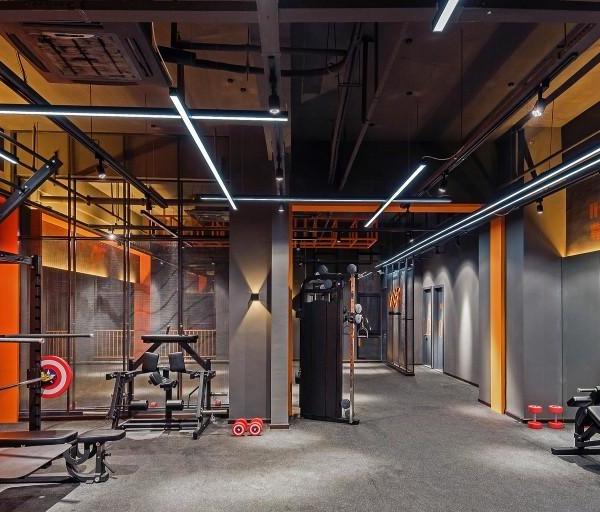© Milène Servelle
(Milène Servelle)
架构师提供的文本描述。在市中心和林荫大道之间,体育馆是全球城市再规划项目的一部分。
Text description provided by the architects. Between city center and boulevard, the gymnasiumis part of a global project of urban requalification.
该方案规定,在进行体育活动(运动场和攀岩墙)时,必须创造一个空白。这项由体育用途施加的真空从一开始就吸取了该项目的体积图,该草案被总结为沿着林荫大道注入了一个常规的平行表。出于这一限制,该项目力求超越其自身的物理界限。
The program imposes the creation of a void where sports activities (sports field and climbing wall) will take place. This vacuum imposed by the sporting uses draws from the outset the volumetric draft of the project which is summed up with a regular parallelepiped implanted along the boulevard. From this constraint, the project seeks to radiate beyond its own physical limits.
© Milène Servelle
(Milène Servelle)
然后,城市规模成为标点主卷并将其锚定在现场和城市中的手段。正是通过城市窗户,建筑才能指导、定位和连接城市中的这一新的城市项目。这些窗口是自愿脱离规模,并表示为点伸展的主要卷。专注于现有的城市和景观活动(花园、大红杉、黄杉),它们成为开放视野和青睐自然光的借口。
The urban scale then becomes the means of punctuating the main volume and anchoring it in the site and in the city. It is through urban windows that the building directs, locates, and articulates this new urban project in the city. These windows are voluntarily out of scale, and are expressed by point stretches of the main volume. Focusing on existing urban and landscape events (garden, large Sequoia, crassier), they become a pretext for opening views and favoring natural light.
© Milène Servelle
(Milène Servelle)
Floor Plan
© Milène Servelle
(Milène Servelle)
产品描述:在外观上使用挤压铝有助于通过改变颜色、光线和体积感知来调节建筑物的质量。
Product Description. The use of extruded aluminum on the façade contributes to the moderation of the building’s mass by means of changes in color, light, and volume perception.
© Milène Servelle
(Milène Servelle)
Architects LINK - Chazalon Glairoux Lafond - architectes associés
Location Saint-Étienne, France
Category Gymnasium
Area 2470.0 m2
Project Year 2016
Photographs Milène Servelle
Manufacturers Loading...
{{item.text_origin}}

