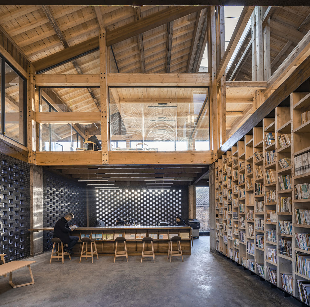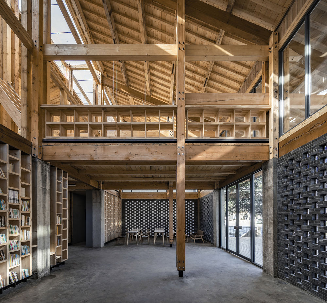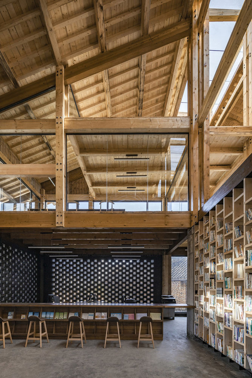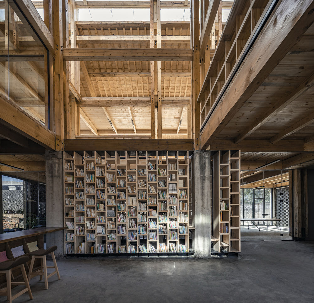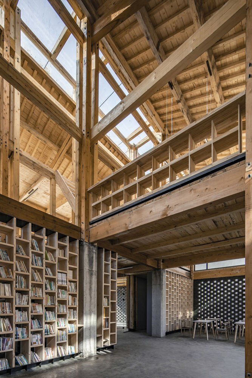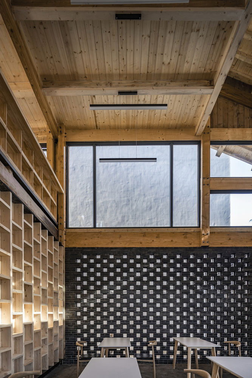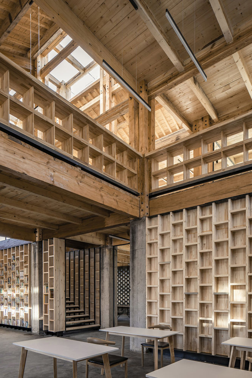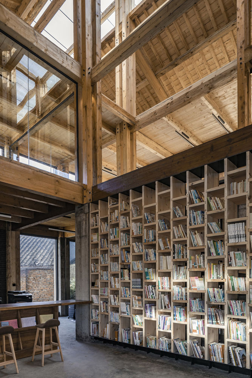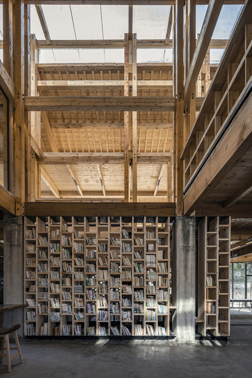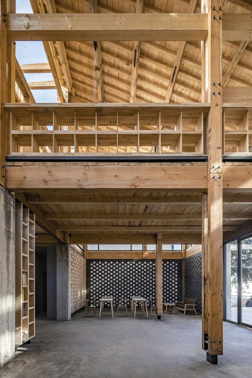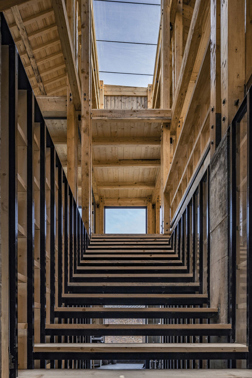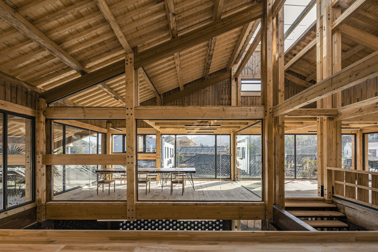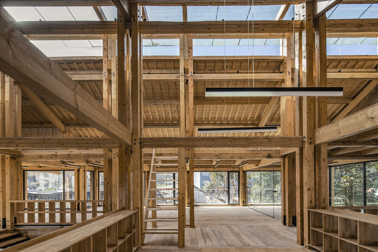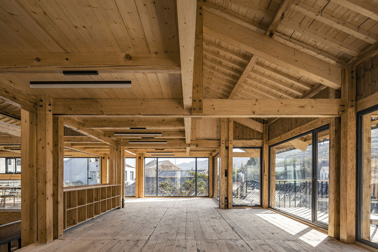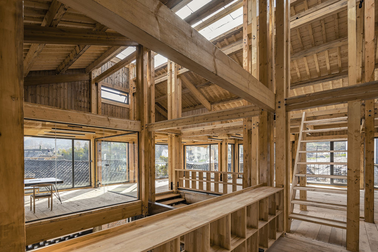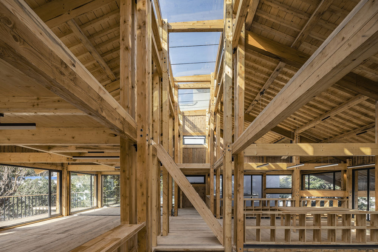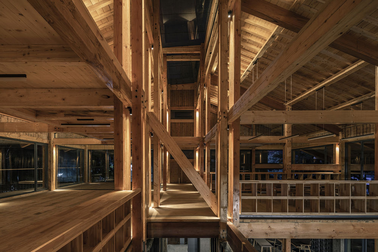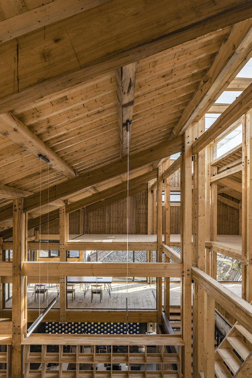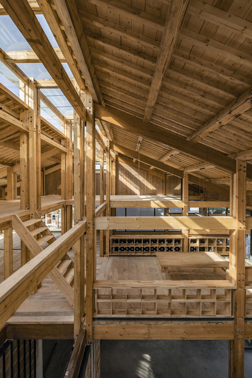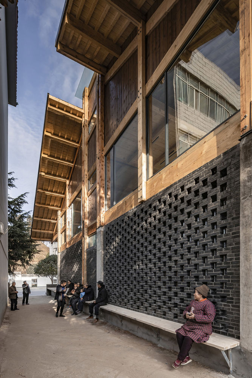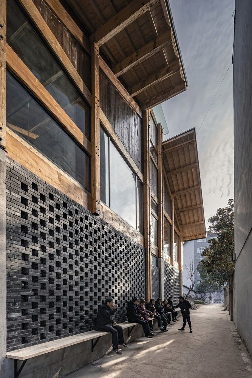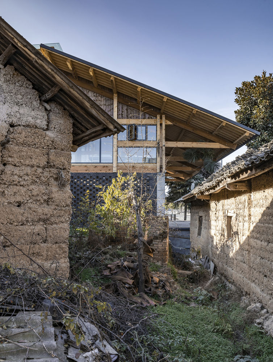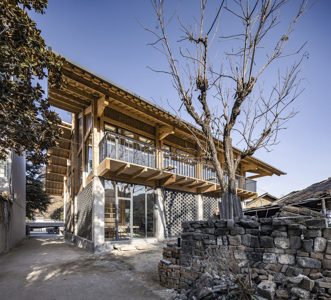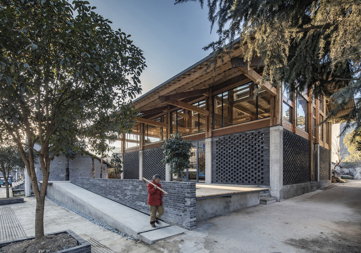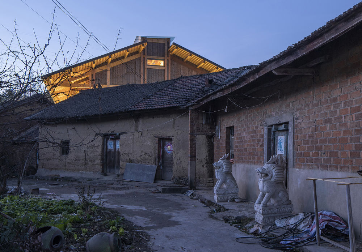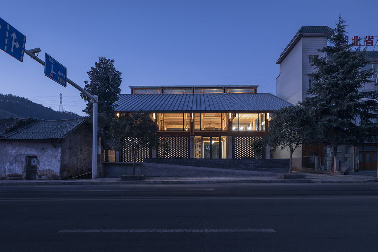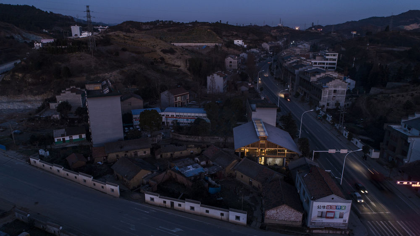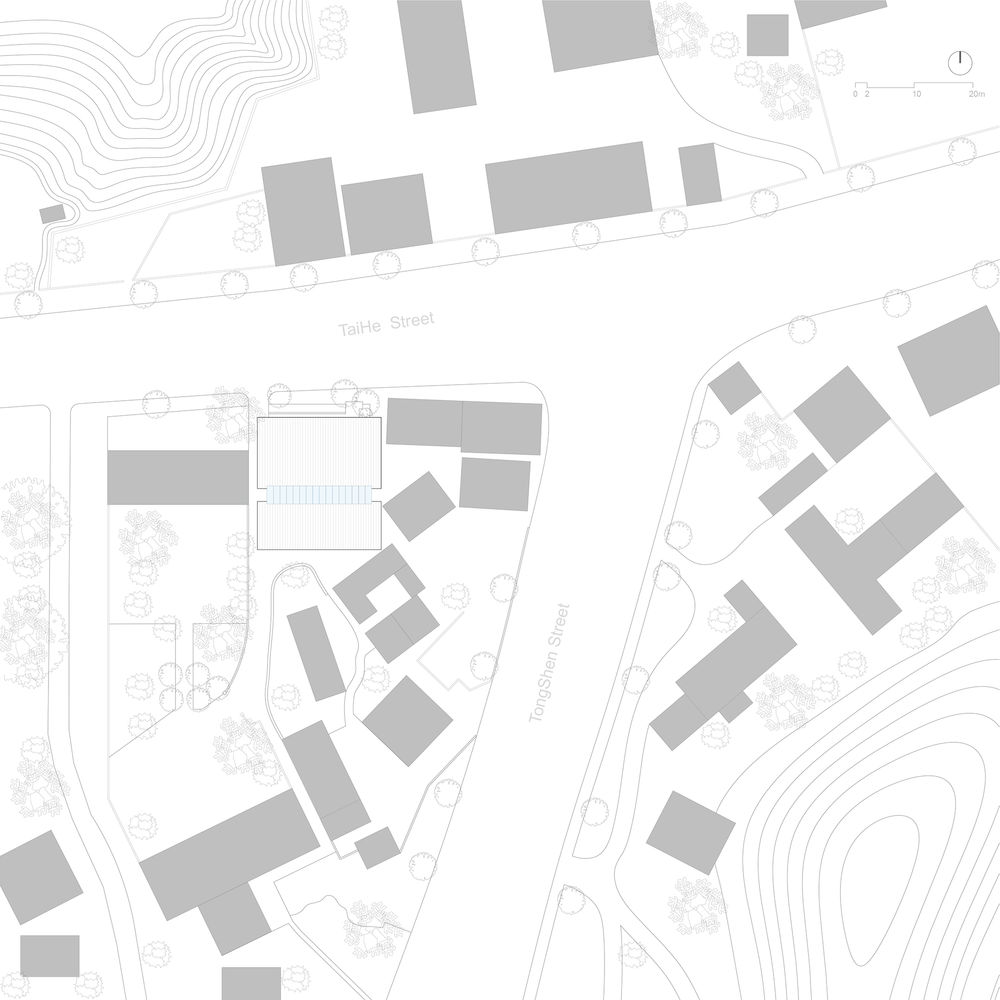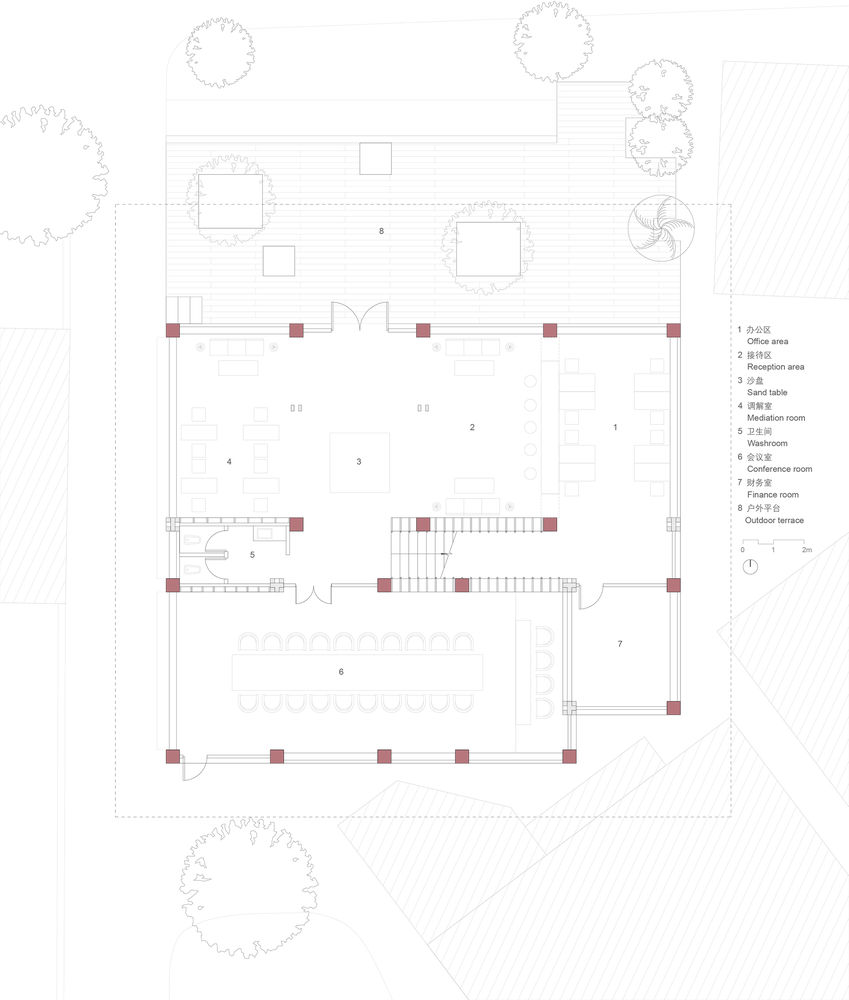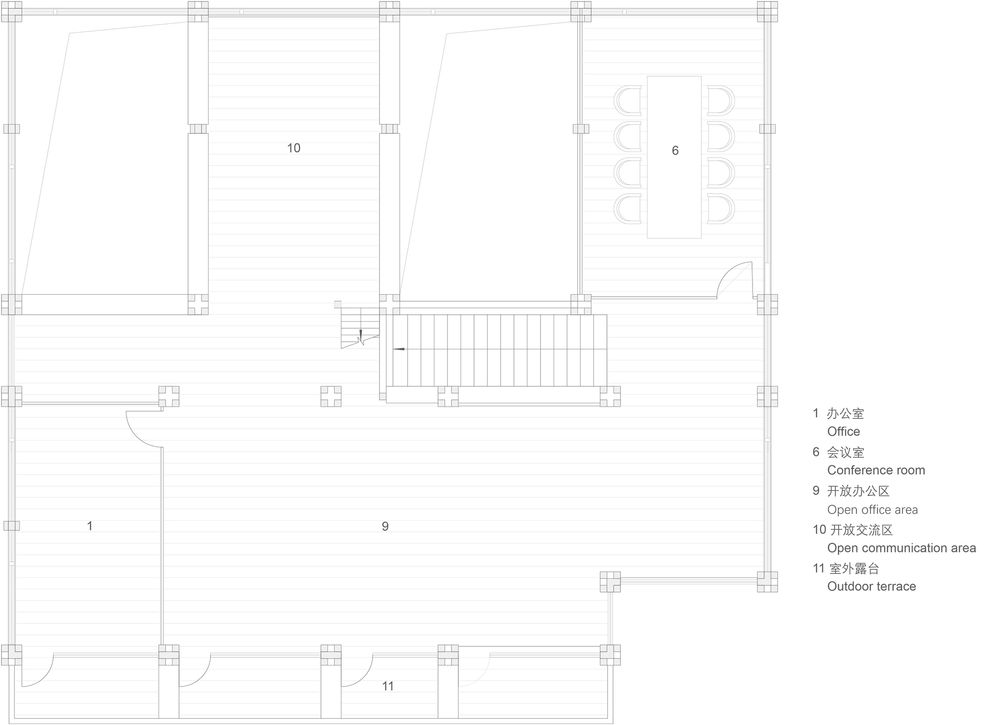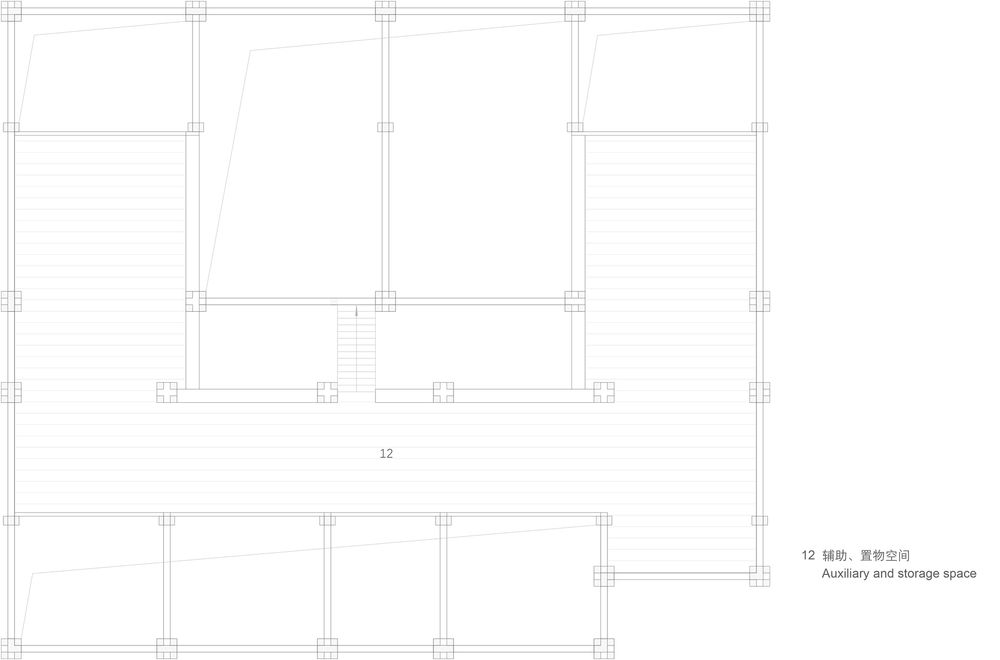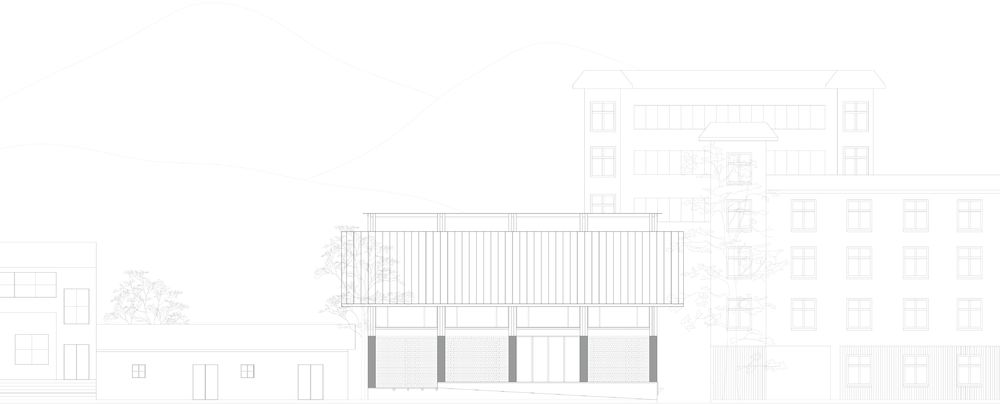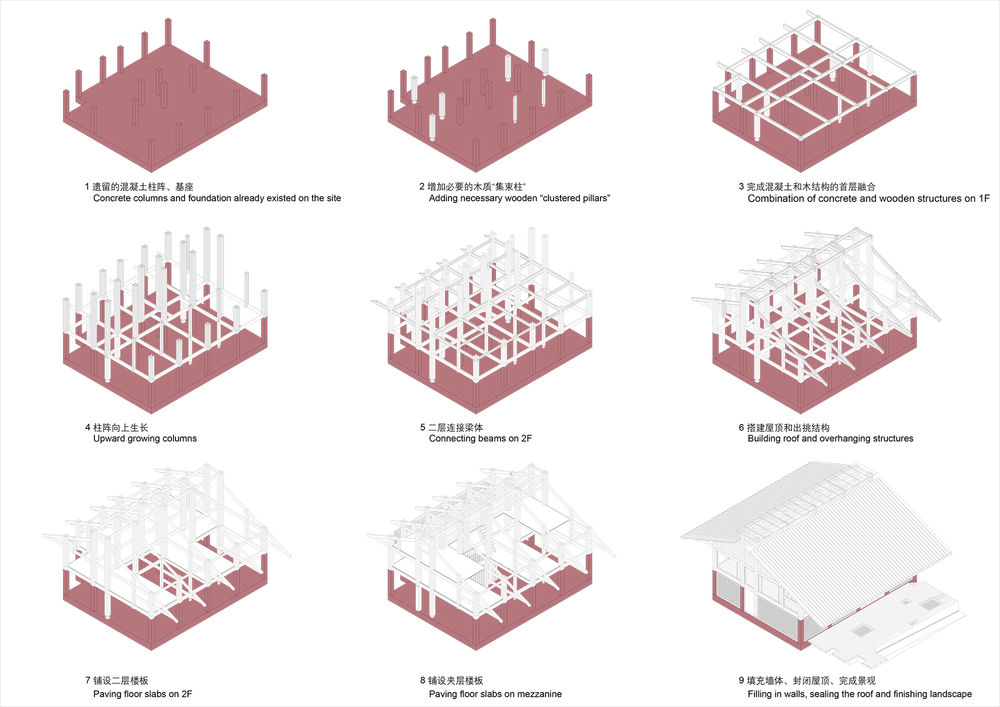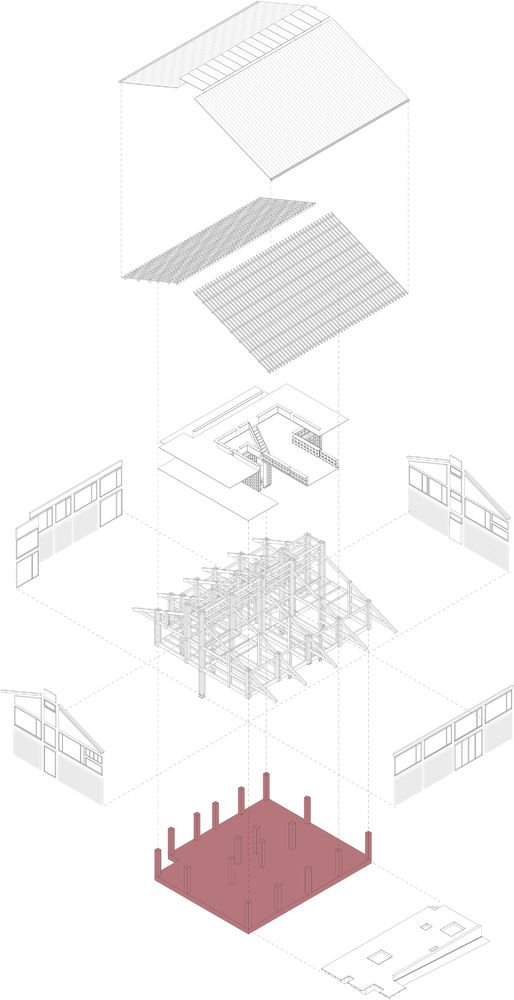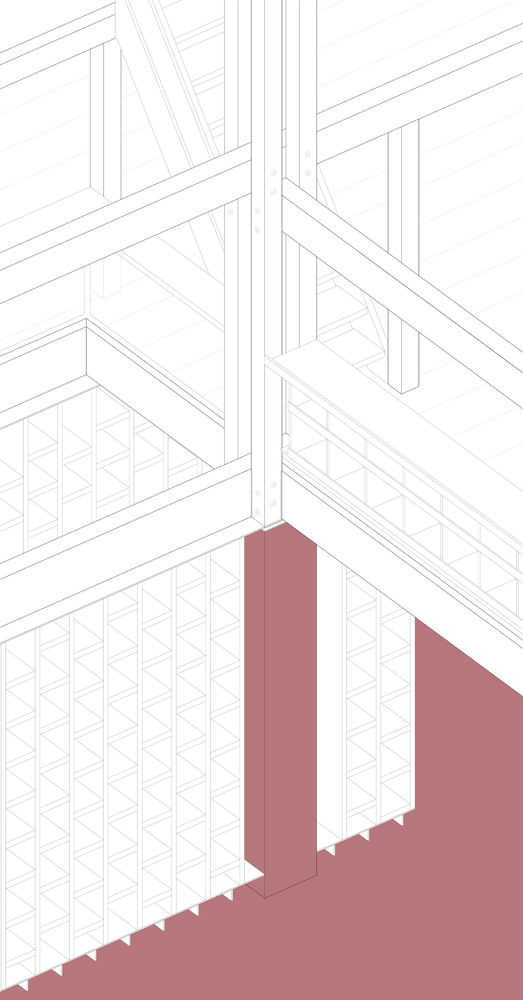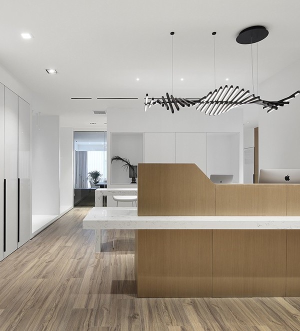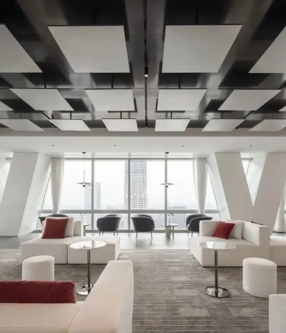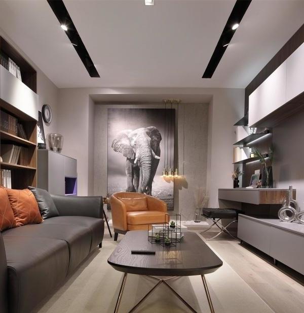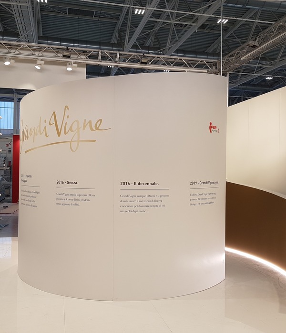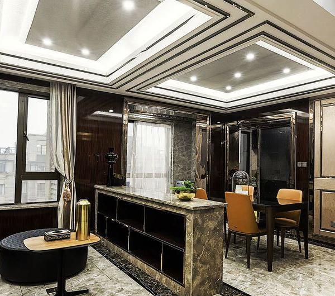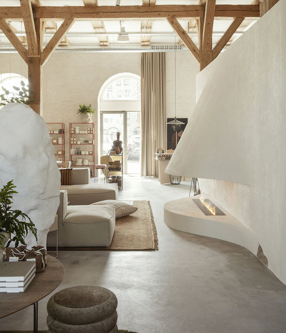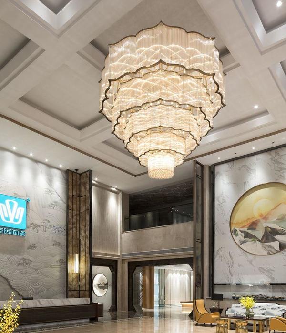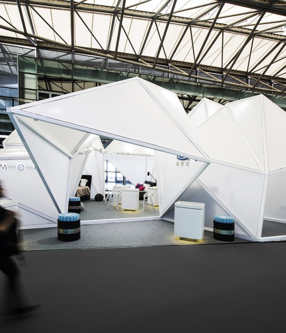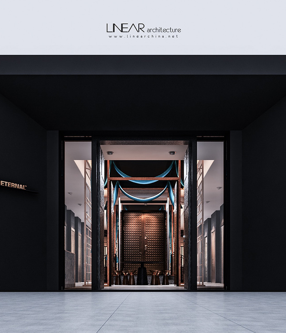元和观村党群服务中心
- 项目名称:元和观村党群服务中心
- 设计时间:2019年10月05日
- 施工开始时间:2019年10月07日
- 竣工时间:2019年12月6日
- 业主:武当山特区元和观村委会
- 施工方:湖北裕峰建筑工程有限公司
- 监理方:十堰宏超建设工程监理有限责任公司
Origin
Wudang Mountain Tourism Economic Zone in Shiyan City has been actively promoting B&B business and improving the surrounding environment of the scenic area. Yuanheguan Village is close to the entrance of Wudang Mountain Scenic Area, and therefore was selected as a prioritized place for a pilot program. According to the plan, the plot where the original village committee office was situated and its surroundings will be transformed into a B&B reception demonstration area, so it was very urgent to relocate and construct a new village committee office. To guarantee services for the villagers, it was essential to figure out how to build it in a short time.
Based on comprehensive investigation and consideration of the village’s conditions, LUO studio recommended to reuse an idle residential plot that is adjacent to the main road as the new site of the village committee office. This plot was once requisitioned for a development project, but for some reason the project has been put on hold for five to six years, leaving built foundation and several structural columns on the site. Therefore, continuing construction work on this basis could save a lot of time. Another reason was that the abandoned plot is close to the intersection of two important streets. The subdistrict office and the village committee agreed to reuse and transform the plot, hoping to reshape the built landscape along the streets and activate the dilapidated western area of the village.
Construction logic: wooden extension on concrete columns
Situation of the preserved foundation and first-level columns: the construction load of the foundation was calculated based on the originally planned construction for a house featuring three to four stories and a concrete frame structure (a typical local building type along the streets). A layer of concrete was precast on the ground beams, so the ground level was made about one meter higher than the sidewalk (a common practice for foundation treatment in the local area). The columns were 3.2 meters high measured from the ground level. Post-reinforced steel bars were reserved at the top of the columns, which allows for further welding of steel components. After on-site investigation, LUO studio drew a conclusion that although those concrete foundation columns had been exposed for many years, the performance of the structure could still meet the requirements for subsequent construction. From a prudent point of view, the design team set several principles for the subsequent construction: avoiding damage or alteration to the original structure, minimizing extra load increased by the upper new construction, and effectively combining the forces of the new extension and the old construction.
After comprehensive researches and analysis, LUO studio decided to carry out subsequent construction with wooden structures, because in this way the load on the upper part would be smaller than using other alternative structures and materials (including concrete, brick, earthen wall, and steel). Besides, wooden structures can be prefabricated and assembled, which is helpful to shorten construction time. Furthermore, wooden construction fits into local context of Wudang Mountain area.
Subsequent construction was based on the following three phases
Adding wooden columns to the first level and organizing the grid:The concrete columns already existed on the site constitute a grid in a disorderly arrangement. There were three columns lay in the south-north orientation, and the in-between spacings were 5.75m, 2m, and 6.5m. The column spacings along the east-west axis on the north side were 4.15m and 4.25m, while the south side had three different spacings: 2.6m, 3.5m, and 3.6m, which caused an irregularity in the center of the column grids. The south-north spacing of columns in the central area was 2m. The properties of the added wooden structure and the concrete columns are different. Compared to the wooden structure, the original concrete column grid is incomplete. For this reason, necessary columns needed to be placed to the two-meter wide column lay in the central area, so as to make up for the lack of span of wooden beam members. In this way, it also helped to solve the irregularity of the column grid in between north and south sides. Then, by connecting the new column grid with the wooden beams, LUO studio realized the integration of the concrete column foundation and the wooden structure for the first floor.Upward growing structure:The structure of beams and columns on the first floor grows upwards. The cross-section area of the concrete columns is 450mm*450mm, which was too large for wooden materials. Therefore, four 150mm*150mm wooden pillars were bundled together to form a "clustered column
[CN]
接续生长——元和观村党群服务中心
缘起
武当山特区在积极推动民宿经济,并对景区周边进行风貌治理。元和观村紧邻景区入口,被选为优先试点的村落,原村委会聚落要被规划改造成民宿接待示范区,村委会的新建、腾挪,成了迫切要做的工作,为了保障村民服务,如何快速建成显得至关重要。
通过对村落整体调研、综合考量,建议将紧临干道、弃建已久的一处宅地征用做新村委会,此地因某项目开发曾被征用,后该项目又因缘废止已搁置五六年至今,宅地上建存有地面基座和首层结构柱,若在此基础上进行续建可极大的节省时间。废弃宅地紧邻两条重要的街道交叉口,街道办及村两委也特别同意重新征用改造起来,并希冀借此重塑街道风貌并带动荒废的村西片区。
建构逻辑:混凝土基柱上的木造接续
留存至今的基座、首层柱阵情况:基础施工荷载是基于原计划要建设约三四层高的混凝土框架结构房屋(当地普遍的沿街建筑类型),地梁基础上铺设了一层预制混凝土板,板地面距人行道地坪抬高了1m左右(当地普遍做法),柱子距板地面高为3.2m,柱顶预留有后浇钢筋,可进行钢构件焊接。经过现场勘察,这些遗留的混凝土基柱虽裸露多年,结构的性能还是满足续建条件的,从相对稳妥的角度,考虑续建原则是:原有结构不进行任何破坏、改动,上部增建荷载应尽量小,要以有效的措施使得新建与旧有建设形成合力。
综合研判后,选择采取木结构接续建造办法,这样上部的荷载相对其他备选材料(混凝土、砌块砖、生土墙、钢材)来说更小,并可以通过装配建造的办法,相对更快速的建设完成,从建造文脉上来看,木造也相对更符合武当山地域气质。
接续建造基于如下三个阶段:1. 增补首层木柱、理顺轴网
遗留的混凝土柱阵是无序的混乱状态:南北有三跨,轴间距尺寸依次为:5.75m、2m、6.5m;东西向(北侧)柱跨有4.15m、4.25m两种间隔轴跨,东西向(南侧)柱跨则出现了2.6m、3.5m、3.6m三种间隔轴跨,这样导致了南北向(中侧)2m柱跨的柱子东西向毫无规律。续建的木质结构和混凝土性能是截然不同的,原混凝土柱阵相对于木结构是有缺失的,在(中侧)2m柱跨上进行必要的柱子增加,弥补木梁杆件跨度上的不足,也梳理了柱跨上南北侧的无规律对应,再通过木横梁与新柱阵的连接,完成了非常重要的混凝土柱基与木结构的首层融合。
2. 向上生长结构
在首层梁柱的结构上接续向上生长,混凝土柱的截面尺寸是450mm*450mm,相对木料是非常大的截面,通过三等分的方式,以150mm*150mm截面的四根木柱分置四角,形成“集束柱”,这样也便于结构梁与柱的穿插衔接。将中间2m跨梁柱密集的结构强度大区域,整体抬升做屋脊,也设为天顶采光带,缓解建筑南北柱跨总进深15米的采光压力。屋脊往南北两侧设坡,北侧临街是入口,出挑做长,形成宽大屋檐区,回应武当山特有的官式建筑语境;南侧设出挑露台,可观远山、道观及主村落。
3. 填充水平、垂直分隔及外围护面
结构主体完成后,进行外部围合、内部空间分隔、楼层板填置。基地周围被建筑群包裹,为了防止干扰,一层外围护墙体主要采用砌体墙封闭,以青砖与玻璃砖匀质混砌的办法,保障一定的光线;二层有不错的观景,以落地玻璃窗为主。内部空间以中间跨为界进行南北分隔,北区为公共开放区,南区为办公、大会议区,中间2m柱跨限定和强化出相对狭小、适宜的服务性空间:垂直交通、盥洗空间。为了保障北侧办事服务大厅采光,二层楼地板的北侧中部
