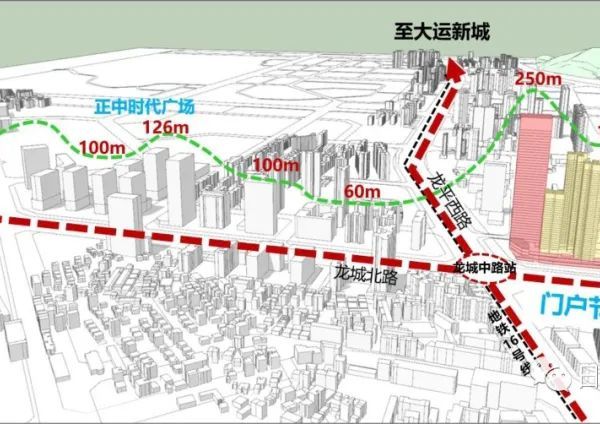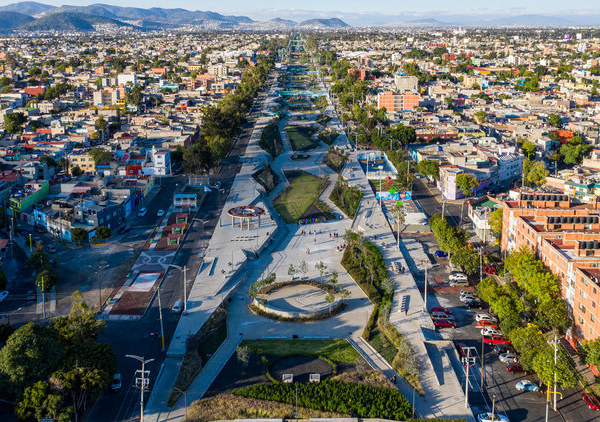架构师提供的文本描述。那个地方
Text description provided by the architects. The place
位于Llinarsdel Valles镇城市结构的东北,是建造Llinarsdel Valles礼堂剧院的地方。这是一个大型项目的第一次执行,该项目已经在邻近的公共土地上进行,这些土地是由加拿大马库斯部分计划的执行所产生的转让而获得的。该计划的区域,由他们的东西两侧,实质上是三角形的形状,是一个楔形与巩固不规则的Llinars周界,连接中心的村庄与其在东北部的限制。转让土地,可保留马奎斯农舍,命名为与城市公园、设备和公共保护住宅用途相对应的部分规划。
Northeast of the urban fabric of the town of Llinars del Valles is the site on which the Auditorium Theatre of Llinars del Valles has been built. This is the first performance of a larger project, already written and spread on adjacent public land obtained from the transfer resulting from the execution of Can Marquès partial plan. The area of this plan, by their east-south-west sides, in a substantially triangular shape, is fitted as a wedge with the consolidated irregular perimeter of Llinars, linking the center of the village with its limit on the northeastern part. The transfer land, where Can Marquès agricultural house has been maintained, named the partial plan corresponding to urban park, equipment and public protection residential uses.
© Fernando Guerra | FG+SG
费尔南多·格拉
在公园内,一片有古老植被的成熟森林,被一条小溪穿过,仍然完好无损。由于景观和环境质量的原因,溪流森林保护已成为新建筑布局中的一个决定性因素。此外,部分环绕的植物元素可以使马奎斯的房子变得更有价值,这就导致了建筑修复和扩建的可取性,以便在文化上发挥音乐的作用。
Within the park, an area of mature forest with ancient vegetation, crossed by a stream, remains intact. For reasons of landscape and environmental quality, the forest preservation with the stream has been a determining factor in the new buildings distribution. Besides, the botanical elements of great value that partially surround Can Marquès house, have led to the advisability of the building restoration and extending it in order to take in cultural uses of musical nature.
© Fernando Guerra | FG+SG
费尔南多·格拉
从坎玛奎斯庄园和公园中保存下来的价值观,就像公园本身的设计一样,指导了复杂建筑的总体布局,并决定了它的内部和外部联系。
The values to preserve from Can Marquès House and park, as much as the design of the park itself have guided the general layout of the complex and determined its internal and external connections.
© Fernando Guerra | FG+SG
费尔南多·格拉
这座建筑物
The building
根据市政会提出的功能方案,有必要提供广泛的风景和音乐活动,即设计最多用途的风景和音乐设备,以及艺术、文化和社会表演。
According to what the functional program presented by the town council remarked, it was necessary to give a broad spectrum of scenic uses and musical activities, i.e. to design the scenic and musical equipment for the most versatility and artistic, cultural and social performance.
© Fernando Guerra | FG+SG
费尔南多·格拉
这座建筑是从活动的“心脏”-舞台盒-的平面和立面上进行的。从这一点起,所有设备的动作和外观:音乐家和演员;观众,风景,更衣室,仓库,行政.因此,不同的用户被安排在与场景相关的空间中,与这些空间相对应的卷以这样的方式显示出来,由法院将其表达出来。
The building is articulated in plan and elevation from the "heart" of the activity, the stage box. From this point depend all equipment actions and looks: musicians and actors; spectators, scenery, dressing rooms, storage, administration... Thus, different users are arranged in the scene related spaces, and the volumes corresponding to these spaces are displayed as such, articulated by courts and in its outward expression.
Ground Floor Plan
© Fernando Guerra | FG+SG
费尔南多·格拉
将剧院礼堂放置在Ronda Sant Antoni的立面上的选择回应了几个一般要求:远离森林、适当设置森林空地的视觉轴、面向主要街道、限制进入新公园等。
The option of placing the theater auditorium with façade to the Ronda Sant Antoni respond to several general requests: keeping away from the forest, properly setting with the visual axes of the forest clearings, facing the main street, qualifying the access to the new park, etc.
© Fernando Guerra | FG+SG
费尔南多·格拉
© Fernando Guerra | FG+SG
费尔南多·格拉
Architects Álvaro Siza Vieira, Aresta, G.O.P.
Location Llinars del Vallès, Barcelona, Spain
Category Auditorium
Architect in Charge Álvaro Siza Vieira
Associate Study Aresta, a+u, SLP (Manel Somoza - Manel González, architects)
Project Year 2015
Photographs Fernando Guerra | FG+SG
Manufacturers Loading...
{{item.text_origin}}












