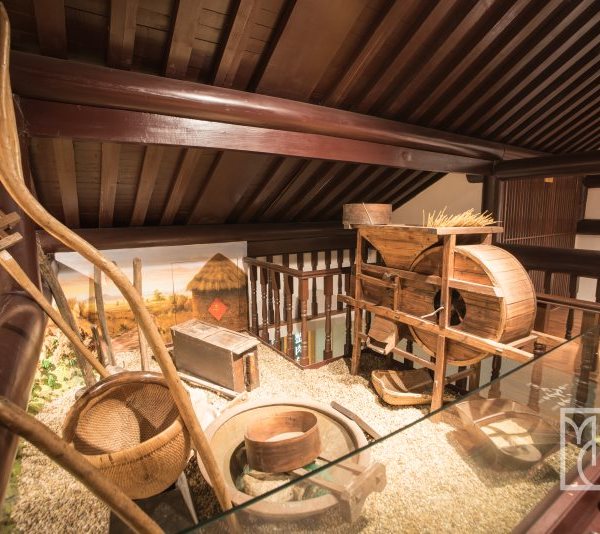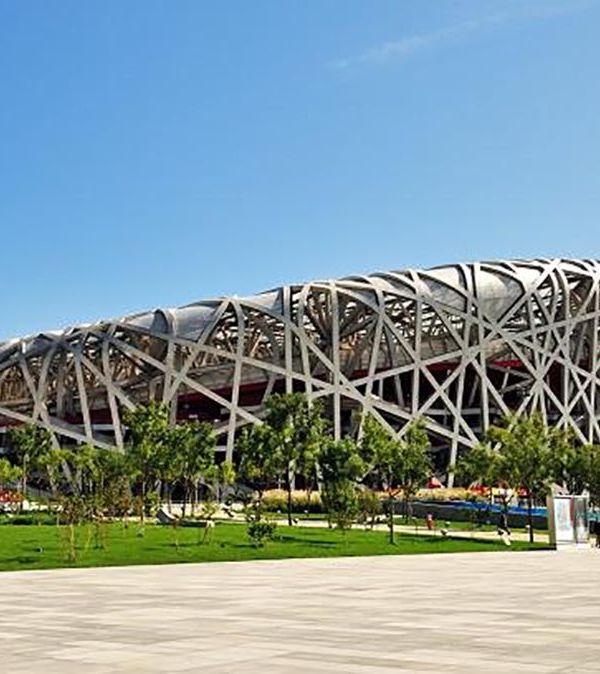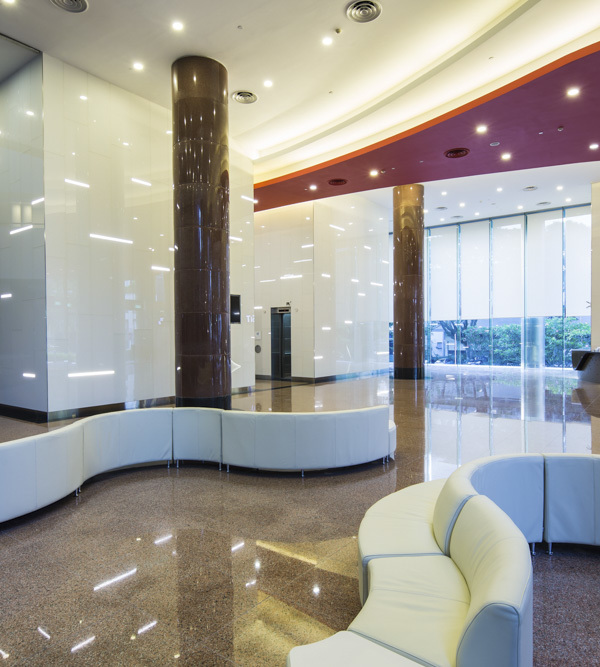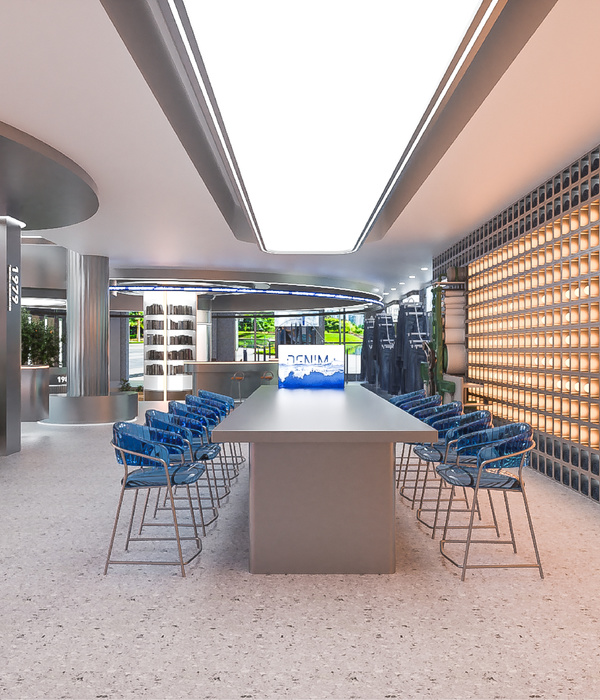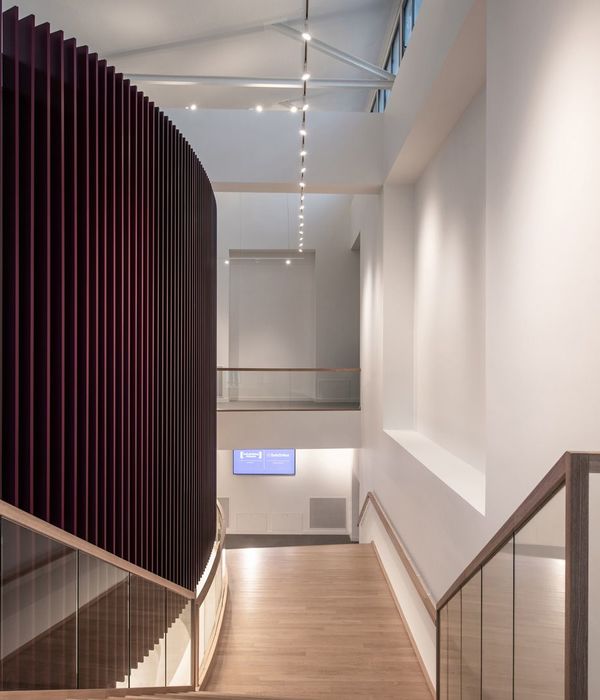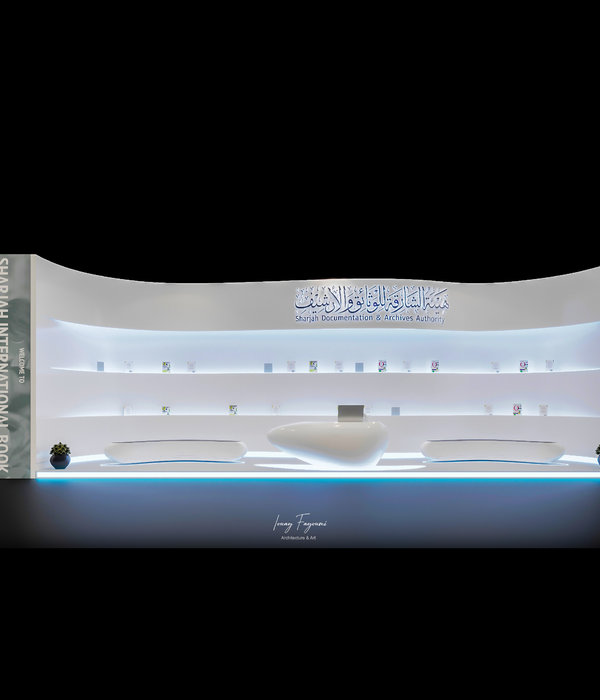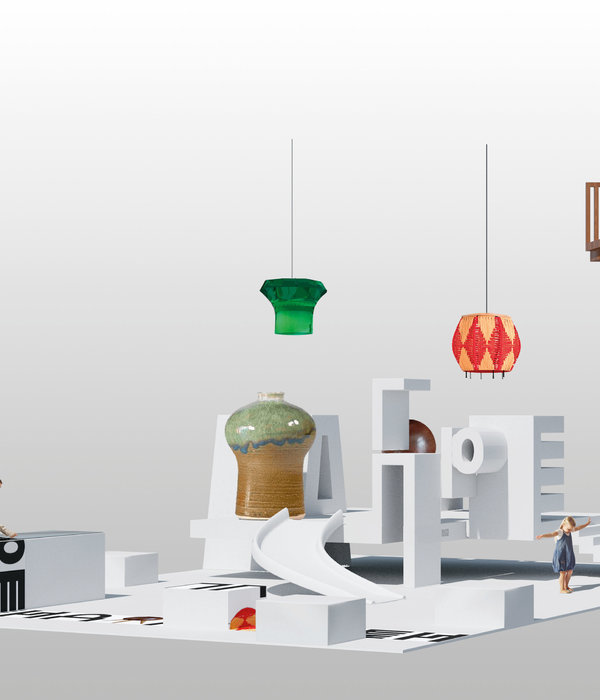2016 安塔利亚世博会观景塔 | 盘旋楼梯与椭圆结构的魅力
2016 Antalya Expo Observation Tower
位置:土耳其 安塔利亚
分类:公共环境
内容:实景照片
图片:9张
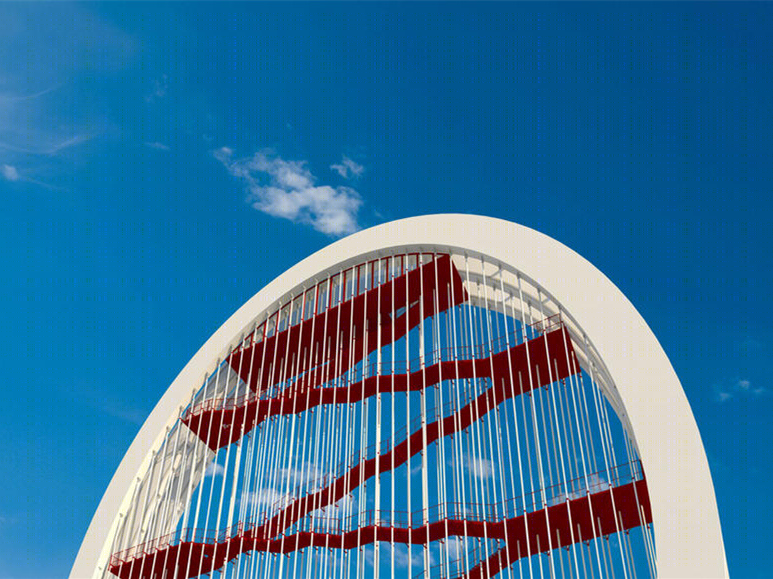
这个观光塔有120米。为观看世博会安排的楼梯被布置成一条山路的形状。并没有试图隐藏这些楼梯,相反它们是观光塔内最有趣的元素。象征着一个不断攀登的山脉,长长的缆索结构平衡了盘旋的楼梯。环流元素充当着外部城市的焦点,在这里人们可以步行和观光。这个象征性的观光台被设想成一个圆弧状的钢结构,主体中有一个露天楼梯。
在世博塔顶部有三种运输模式:第一个是露天楼梯,第二个是容纳10人的电梯,每个支柱有108米高。贯穿于整个旅行之中,电梯通过整体的固定重心旋转一些角度。具有图标意义的弧是椭圆的形式,十分稳固结构,经常被用在桥梁,穹顶和拱门上。游客从地下的游客中心进入拱门,通过运行在拱门内部的电梯到达顶部,直达观光甲板。观光塔有9层供游客参观,第九层观光顶部平台在地面108米以上。
安塔利亚世博塔主要由两个互相协调的系统组成:三个钢弧结构加上一个可伸长的电缆机构系统。主要输送带系统由相同的钢板组合而成。三重输送带系统与地面的垂直电缆连接。悬挂楼梯位于每个楼层的这些电缆上。
译者:蝈蝈
The tower is 120 metres. The stairs arranged for seeing site of expo is placed like a mountain path. These stairs definitely aren’t trying to hide – they’re the most interesting element in the tower. Reminiscent of a climbing mountain, the stairs of circulation are balanced by the long cable structure. Circulation elements can act as urban focal points outside of where people can come for a walk and sightseeing. The symbolic observation tower is conceived as a round arch of steel structure with an open-air stairs at its body.
There are three modes of transportation up the expo tower: First one is open stairs; second one is units of 10-passenger elevator to the 108 m height in each leg. Throughout the trip, the elevators rotate some degrees through integrating the fixed center of gravity.The iconic Arch is in the form of an ellipse, which is a very stable structure that is often used in bridges, domes, and arches. Visitors enter the arch from an underground visitor’s center and can travel to the observation deck at the top with elevators that runs inside the arch. The tower has nine levels for visitors. The nine level observatory's upper platform is 108 m above the ground.
The Antalya Expo Tower principally consists of two collaborating systems: three steel arches’ structures combined with a tensile cable structure system. Main belt system is made by combining equal steel plates. Triple belt system is connected to the ground with vertical cables. Hanging stairs are placed at each level of these cables.
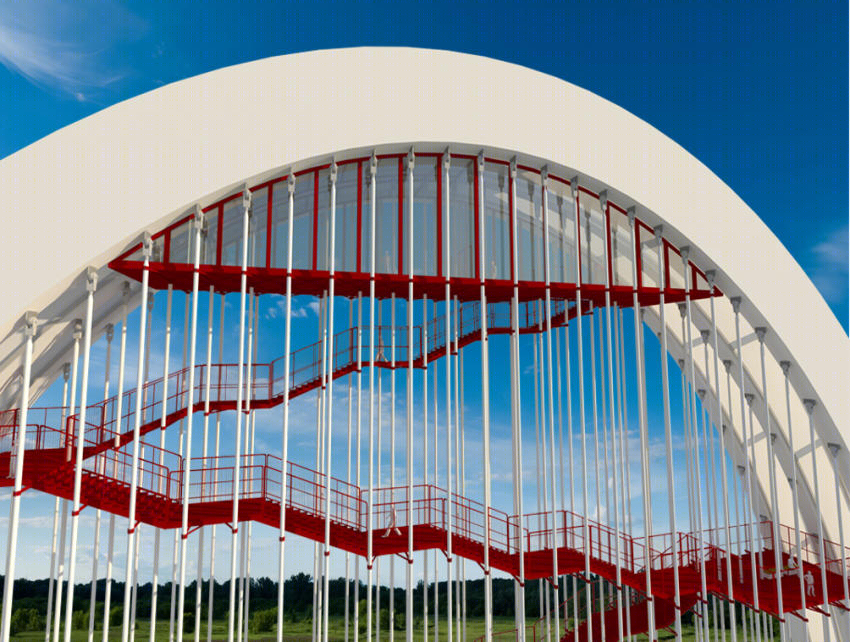
2016安塔利亚世博会观景塔外部实景图
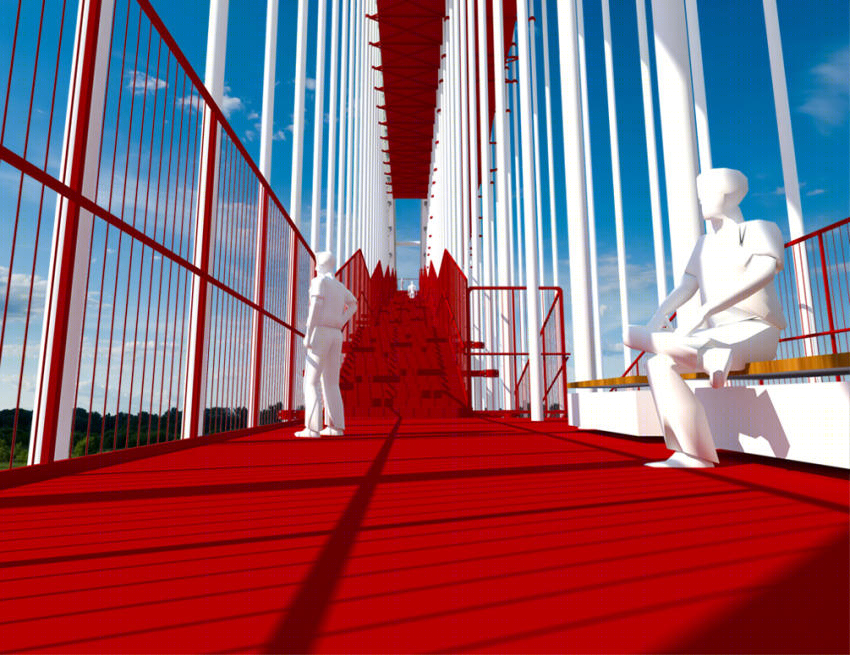
2016安塔利亚世博会观景塔模型图
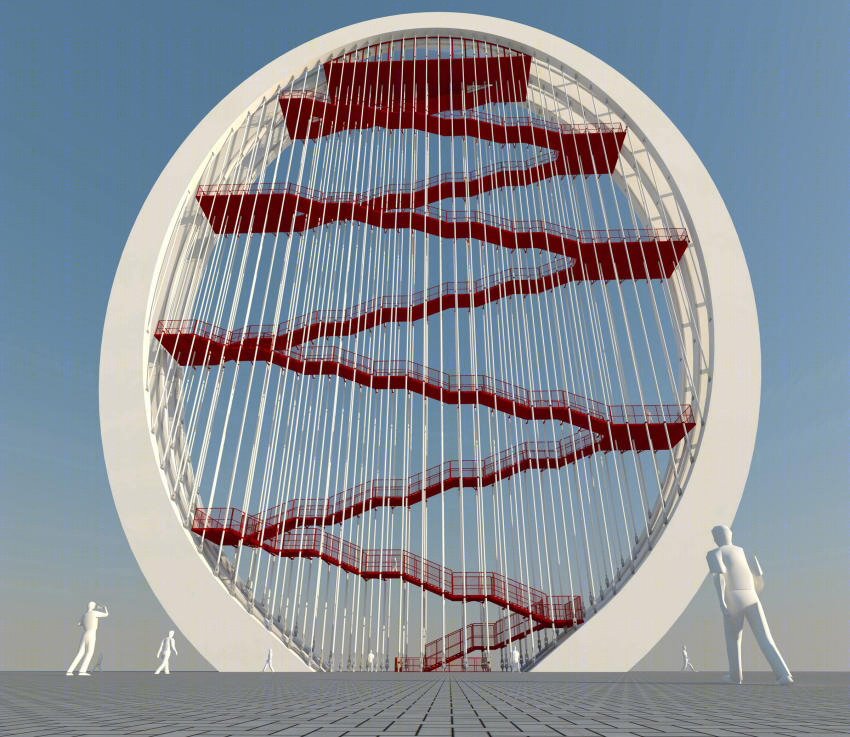

2016安塔利亚世博会观景塔分析图
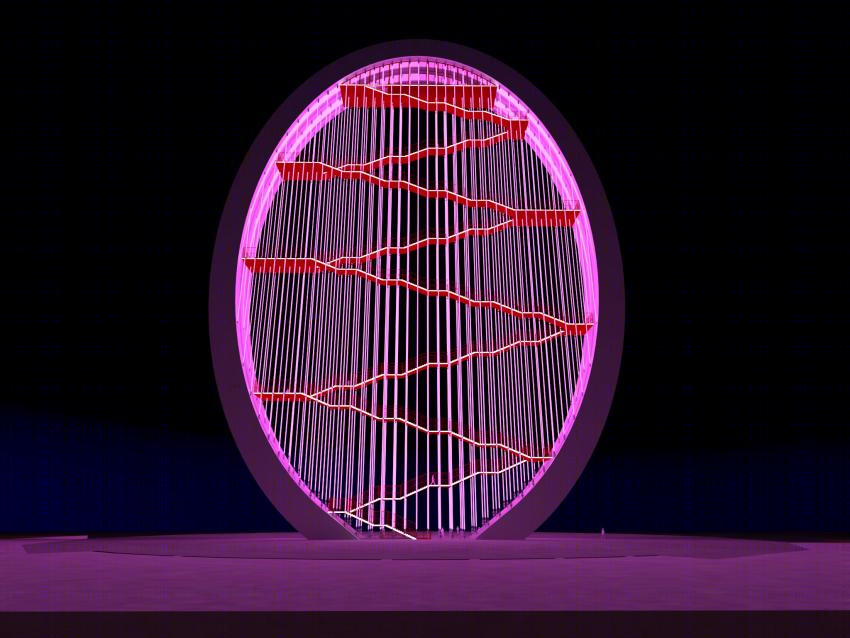
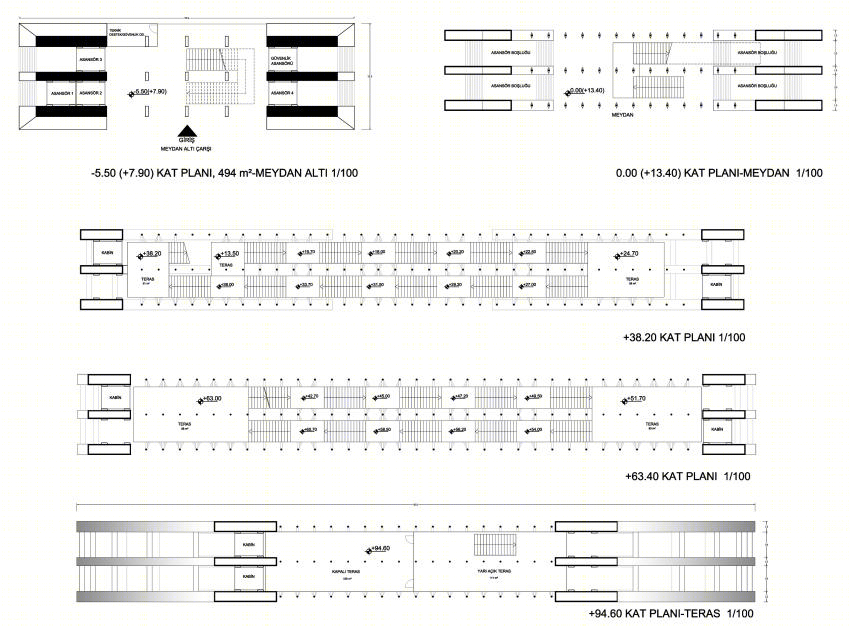
2016安塔利亚世博会观景塔平面图
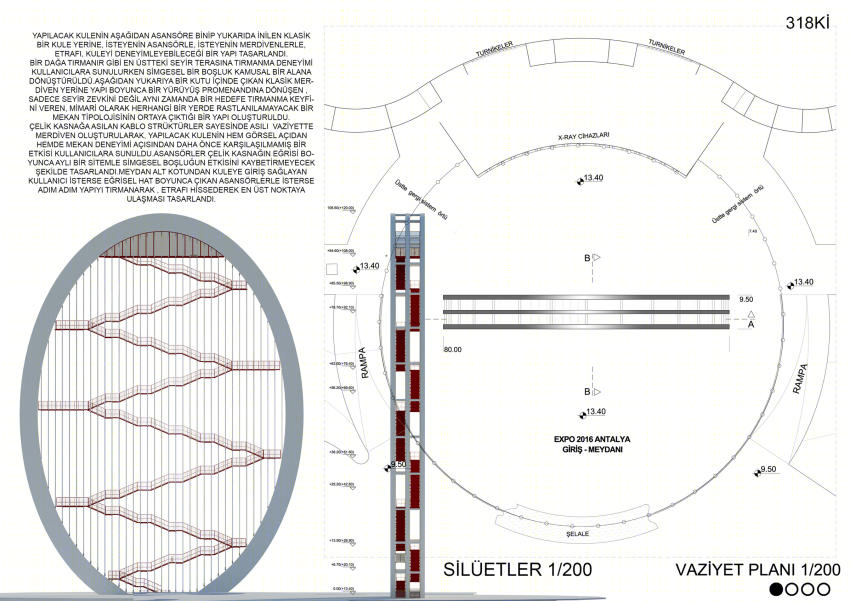
2016安塔利亚世博会观景塔示意图和平面图

2016安塔利亚世博会观景塔示意图

