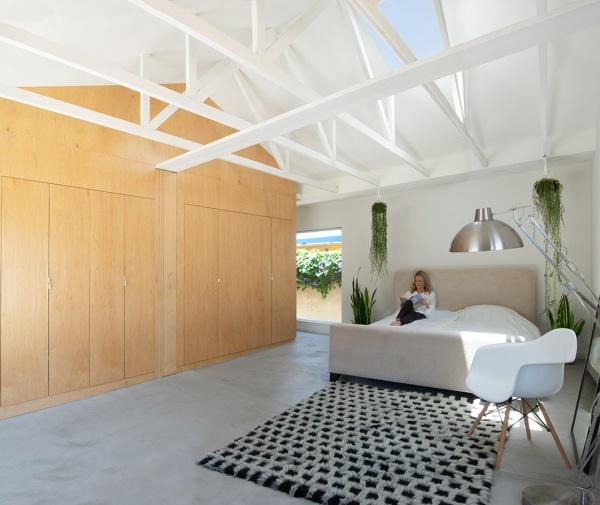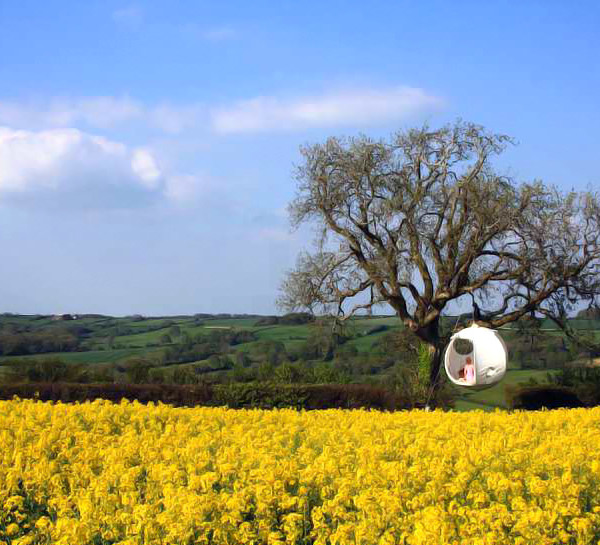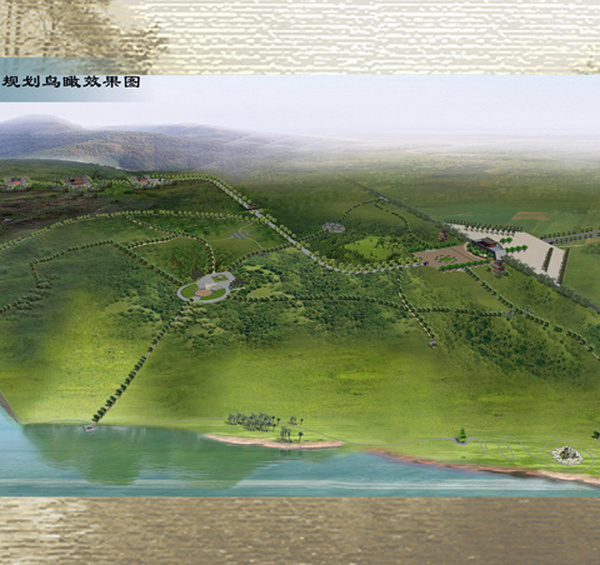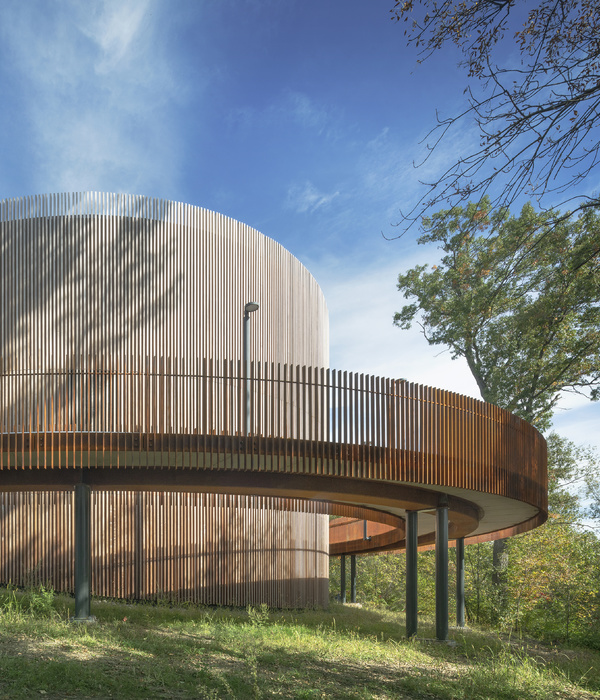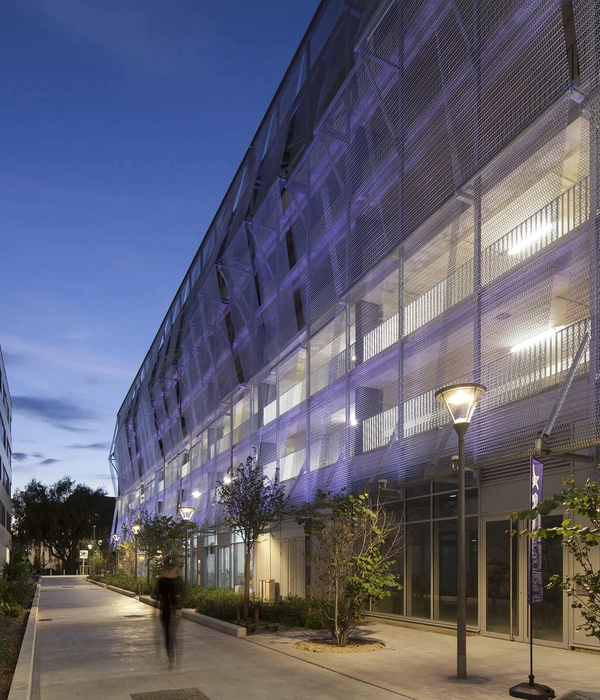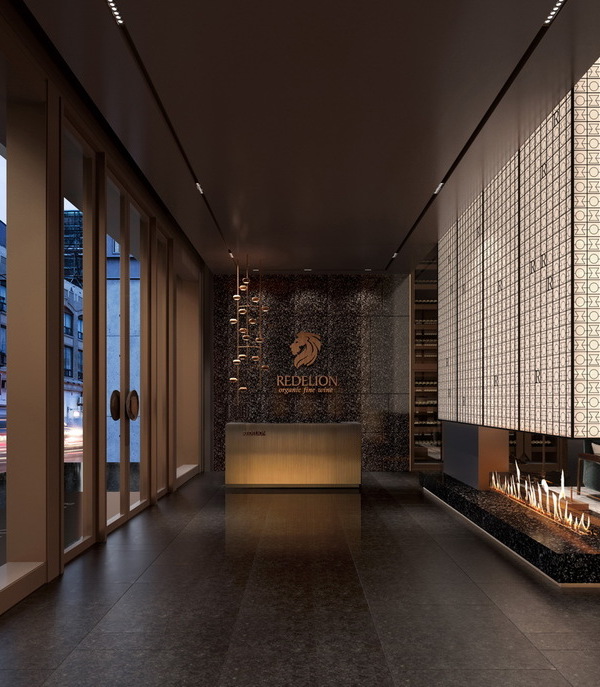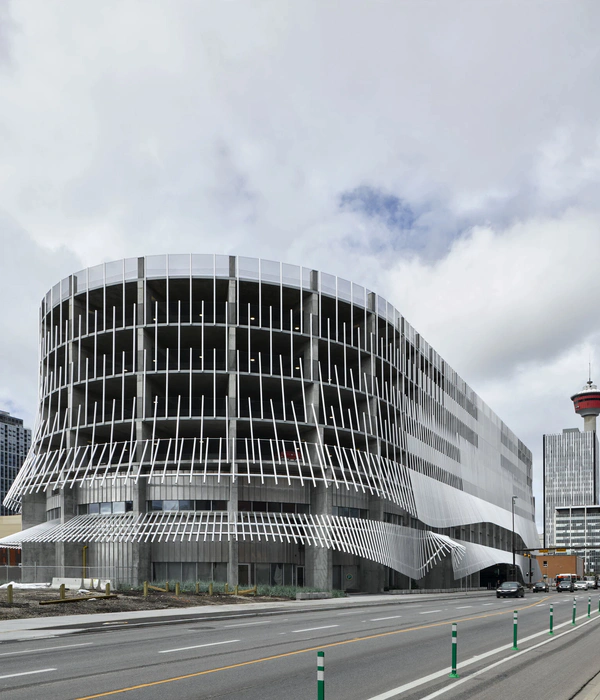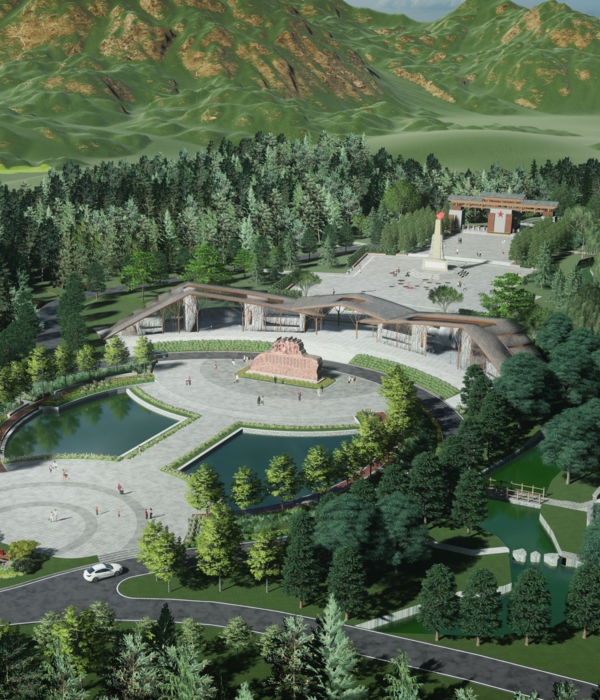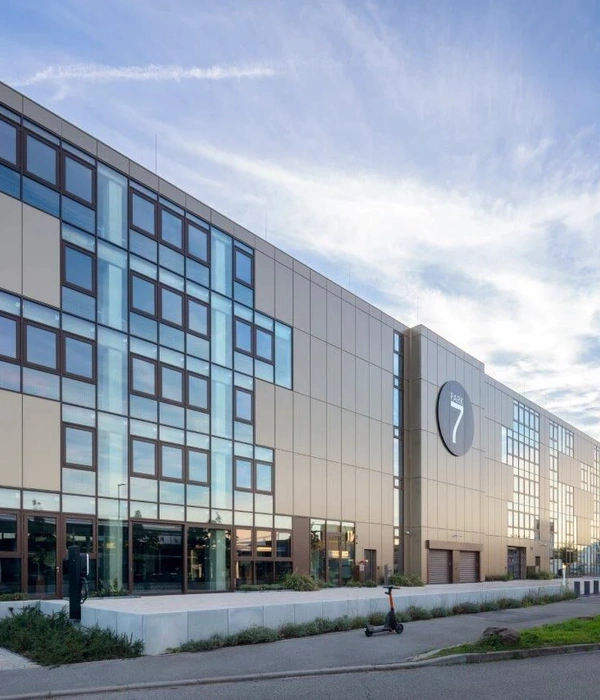来自
ASLA
Re-Envisioning Pulaski Park by
STIMSON
项目概述
PROJECT STATEMENT
Pulaski公园的重新设计象征着马萨诸塞州北安普顿市中心唯一一处绿地的重生。该公园占地2.5英亩,面积虽然不大,重要性却不容小觑。自1970年代的修复和铺地工程以来,公园一直处于失修的状态。在该项目中,景观设计师与城市工程师通力合作,在筹措大量资金的同时还参与了为期一年的公共设计研讨论坛,以便尽可能多地收集来自社区的意见。 最终的景观设计成果真实地体现了北安普顿的城市多样性、丰富的工业遗产以及社会和环境价值。新设计的概念是让城市中心与埋藏的生态和文化历史相互关联。实现的方法主要是创造景观空间、恢复生态环境,以及建立能够对整个城市产生影响的主要步行道路之间的连接。
Re-envisioning Pulaski Park is a restoration of the only remaining green space in downtown Northampton, Massachusetts. At 2.5 acres, the Park is small but mighty. After renovations in the 1970s paved much of the site, the Park had entered a state of disrepair and benign neglect. The Landscape Architect collaborated with the City Engineer to acquire funding through numerous grants and engaged in a year-long public forum design process for community input. The result is a landscape that is an honest representation of the City of Northampton’s diversity, industrial heritage, and social and environmental values. The concept for the new design was to reconnect the heart of the City to its buried ecological and cultural history. This was done through the creation of new landscape spaces, restored ecologies, and major pedestrian connections that have a City-wide impact.
▲Pulaski公园场地平面图,Pulaski Park Site Plan
项目说明
PROJECT NARRATIVE
重塑Pulaski公园
有关Pulaski公园的回顾性展望始于对北安普顿早期定居模式的研究,以及对公园遗址的追踪。研究发现,Pulaski公园的景观曾属于流经过村庄中心的古老的米尔河生态系统,但随着时间的推移和城市的发展,持续不断的洪水泛滥,继而河道改流,河岸与农业景观的联系日渐薄弱,直至消失。该公园项目的方案旨在恢复市区与其生态环境和文化历史之间的连接。通过重新培植本地植物以复原河流生态系统,并以景观手段彰显当代都市的生态环境。该项目原为2008年的一个设计竞赛,由于资金短缺而被搁置,直到2012年,城市工程师和景观设计师共同获得185万美元的项目拨款。在一年里,由景观设计师主持的一系列公开会议使得该项目获得了真正的地域性,并与北安普顿的文化、传统和精神相契合。
Pulaski广场
为了活化街道边缘景观,Pulaski广场被设计成一个通透的城市公共空间,可容纳街头表演、社会活动以及社区庆典等丰富的都市活动。该广场还包括一个自行车停放处和一座巴士候车站。可移动桌椅鲜活地反映了城市人口的多样性。Pulaski广场和生态洼地的侧缘设有一座由当地的歌珊石块垒就而成的大型喷泉。在温暖的日子里,它是供儿童和鸟类嬉戏的空间。
绿地
作为城市中心唯一一处实质性开放的绿地,朝南的宽阔草坪作为村庄广场为非正式聚会、游戏和文化活动提供了便利的开放式中庭空间。西面的舞台横跨雨水花园上方,并延伸至河滨林地,以满足季节性活动。而广场南侧的圣诞树周围有充足的空间供庆典活动及其它。
生态湿地
生态湿地构成了所有场地要素间的共同纽带,它把全部景观联系起来并串联起大部分公园周围的地表径流,尤其是沿九号州际公路主干道路缘的径流。景观设计师和城市工程师与市长通力合作,确保充足的资金以完成该繁复的设计项目。可想而知,由米尔河沿岸常见的多年生草本植物和灌木构成的生态洼地将是一连串长长的绿色景观,可以过滤雨水并改善水质。公园减轻了原有环境的生态压力,同时提高了公众对城市绿色环境中的基础设施的认知。
林地与自然风光
米尔河沿岸的河滨林地被重新打造,并延伸至整个公园,作为古树、原生植被和春季鳞茎类植物的保护区域。精心设计的壁龛空间被嵌入到现有林荫之内,为游玩提供了一处安全的场所。这片由当地采伐的洋槐原木和歌珊石材组成的景观提供了另一种区别于普通娱乐的特殊的娱乐方式。木质平台轻盈地悬浮在古树的树根上方,作为父母看护儿童的休息场所。游戏区由当地儿童参与讨论,共同设计完成。
Overlook景观平台
设计对公园南面原杂草丛生的斜坡进行了超过30英尺的坡度调整,同时将公园延伸到下方的停车场,余出一片闲置的坡地。畅达的人行通道、楼梯和圆形剧场式活动、聚会空间展现出Holyoke山脉一系列历史景观,并利用当地植被修复了斜坡的生态环境。主干道重新连接了公园和市区,并直通诺沃特克的铁路干线和米尔河的幽灵步道。
人民的公园
Pulaski公园是北安普顿市的历史、文化和精神及内涵的有力代表。该项目小而普通,预算紧张,但真材实料,构造精巧。这是多年来景观设计师和城市工程师不断努力的成果,他们准备拨款申请材料,通过《社区保护法案》和马萨诸塞州PARC项目获得资金。尽管占地仅2.5英亩,但公园仍然凝聚了社区的卓识远见以及对广场、绿地、游乐空间和公园空间的严格要求。当地材料,工业构造以及熟悉的绿色植物与北安普顿的文化和生态遗存产生了共鸣。它被各年龄段的人们喜爱和使用,成为了真正意义上名符其实的人民公园。
▲主街广场:广场是一个充满活力的目的地,尤其是在夜晚。风化后的钢结构致敬了北安普顿作为工业小镇的传统和历史。Main Street Plaza: The Plaza is a lively destination, especially at night. Weathering steel and industrial, gutsy detailing is a nod to the mill-town heritage of Northampton.
▲新边界:可移动的多色家具、复古的手推车、舒适的长椅、生锈的钢制花坛以及各种多年生植物和地面植被,为公园创造出了一个时髦而富有活力的新边界。New Edge: Moveable multi-colored furniture, vintage rolling carts, comfortable benches, rusty steel planters and perennials and groundcovers create a new, funky edge for the Park along Main Street.
▲水的故事:取材于当地的Goshen石板构成了广场湿地的边界。这一现场雕刻的元素成为了孩子们喜爱的戏水空间,同时也为城市中鸟类的生存提供了水源。 Water Story: A slab of local Goshen stone defines the edge of the bioswale at the plaza. Carved on-site, it is an interactive feature for children and a watering hole for City birds.
▲城市径流:长150英尺的生态湿地上分布着一系列可行走的桥梁和甲板。公园从主街获取了大量径流,可用于场地的清洗和渗透。City Stormwater: The bioswale is 150’ long and traversed by a series of accessible bridges and decks. The project received a grant to channel stormwater from Main Street, Rt. 9, into the Park for cleansing and infiltration.
▲城市野趣:生态湿地为城市的野生生物带来了生存的环境。紫苑、柳叶马利筋和唐松草为公园带来了四季不同的美景。Urban Wild: The bioswale is a garden that has increased opportunities for urban wildlife. Flowering perennials like Aster, Butterfly Weed and Meadow Rue bring seasonal diversity to the Park.
▲环境伦理:景观设计师为公园引入了可渗水的地面和分散的花岗岩等元素,得到了社区的广泛认可,并有助于其向广大公众展示环境伦理。Visible Ethic: Permeable pavers and decomposed granite are some of the elements proposed by the landscape architect and embraced by the community to demonstrate their environmental ethic to the greater public.
▲场地原貌:既有的公园是一个被混凝土覆盖的、杂草丛生且裸露着公共设施的开阔场地。它从2008年起就已经进入失修状态,并且成为了社区的一大隐患。Existing Conditions: The existing Park was an expanse of concrete, overgrown vegetation and exposed utilities. By 2008, it had entered a state of benign disrepair and had become a blight to the community.
▲
场地恢复:新的设计移除了原先所有的混凝土地面,并引入了公园极为需要的绿色空间,为城市中心带来集会和娱乐的场所。Site Restoration: The new design removed all the concrete from the heart of the site and introduced much needed green space, gathering and play to downtown.
▲城市休闲室:在草地和广场边缘,钢结构与成排的刺槐构成了一个长80英尺的休闲空间,为当地居民提供了灵活的聚会、休息、娱乐和打乒乓球的场所。Urban Lounge: At the edge of the lawn and plaza an 80’ long urban lounge of black locust and steel offers flexible gathering, sleeping, play and a ping pong surface for residents.
▲新的绿意:作为城市中心唯一一块绿地,公园可以被用于各种非正式聚会、季节性的活动、音乐会以及社区范围的萨尔萨舞教学。New Green: As the only green space in the heart of downtown, the Park is used for informal gathering, seasonal events, concerts and community salsa classes at the stage.
▲悬浮甲板:在孩子们拥有玩耍空间的同时,父母们也需要有属于自己的空间。刺槐荫蔽下的甲板悬浮在位于珍贵的古树根部上方,提供了无障碍的休闲场地。Hovering Deck: Parents requested a place of their own while their kids could play. An accessible black locust deck with moveable furniture hovers sensitively above the root zones of existing heritage trees.
▲当地材料:在公共论坛期间,孩子们投票选出了游戏场地选用的材料,包括石板和原木。为了实现这一点,项目团队从仅二十英里外的采石场回收了花岗岩和Goshen石材。Local Materials: Kids at the public forums voted for slabs of stone and logs over the usual play equipment. Their ideas were realized with reclaimed granite and slabs of Goshen stone sourced from a quarry just twenty miles away.
▲Nature Play游乐场地:生长于当地的刺槐被有机地结合至景观之中。社区要求在公园中使用鲜艳的色彩,以反映他们对于多样性的热爱。Nature Play: Black locust was harvested locally and set in place organically with the landscape architect and contractor. The use of color throughout the Park was requested by the community to reflect their passion for diversity.
▲土地的再利用:Overlook景观平台采用无障碍通道连接了位于低处的市中心和高处的主街。 从纽约打捞到的石材代替了原先陡峭的斜坡,创造出可进入的场地。各种各样的本植物使公园面积进一步扩大。Reclaimed Land: A new accessible walk at the Overlook is a direct link from the lower City up to Main Street. Salvaged stone from the City retains steep slopes and creates an occupiable hillside, while diverse woody plants expand the Park’s acreage.
▲区域连接: Norwottuck铁轨小路如今可以直接与市中心相连。游客可以通过新修的步行坡道和主楼梯穿越公园到达主街。Regional Connections: The Norwottuck Rail Trail is now directly connected to the heart of the City. Visitors can literally walk their bike up the new sloping walk or main stair, through the Park to Main Street.
PROJECT NARRATIVE
Re-envisioning Pulaski Park
Re-envisioning Pulaski Park began by studying early patterns of settlement in Northampton, and the roots of the original Park site. Research found that the landscape of Pulaski Park was once grounded in the ecological system of the historic Mill River that flowed through the village center. Over time, with the growth of the City, inherent flooding, and subsequent diversion of the river, a connection to the riparian and agrarian landscape had been lost. The concept for this Park project is to re-connect the downtown to its ecological and cultural history, to evoke the health of the river ecosystem through the restoration of indigenous plant communities, and to make the present-day environmental ethic of the City visible through the civic landscape. The project was originally a design competition in 2008 and was shelved until 2012 when the City Engineer and Landscape Architect collaborated to obtain $1.85 million in grant funding. A series of public meetings over the course of a year, led by the Landscape Architect, gave this project a real sense of place that identifies with the heritage, spirit and attitude that is distinctly Northampton.
Pulaski Plaza
To enliven the streetscape edge, Pulaski Plaza forms a civic space of permeable paving for engaging the vibrant activities of downtown (street performance, social activism and community festivals). The plaza also provides a clear space for the daily needs of bicycle parking and bus shelters for an active bus stop. Moveable tables and chairs are a colorful reflection of the City’s diverse population. A large fountain carved from local Goshen stone sits at the edge of Pulaski Plaza and the bioswale. It has become a popular play feature for children and birds during the warmer months.
The Green
As the only substantial open green space in the heart of the City, an expansive south-facing lawn acts as a village green, providing a flexible, central open space for informal gathering, play and cultural events. At the west edge, a stage bridges over the stormwater garden and extends into the woodland garden for seasonal events. A new iconic holiday tree was sited at the southern edge with ample gathering space around it for festivities.
The Bioswale
The bioswale is the common thread between all the site elements. It ties the landscape together and accepts site runoff from the majority of the Park, and most boldly, from a new curb cut along Main Street (State Highway Rt. 9). The Landscape Architect, City Engineer and the Mayor collaborated to permit and fund this complicated element of the design. Envisioned as a long linear band of native grasses, perennials and shrubs commonly found along the banks of the Mill River, the bioswale is a public garden that filters sediment from rainwater and improves water quality. This garden relieves the pressure of the conventional system, and heightens the public awareness of green infrastructure opportunities in the urban environment.
Woodland and Nature Play
The local riparian woodland of the Mill River is reinterpreted, extending through the site, as a remnant of heritage trees and native groundcovers and spring bulbs. An alcove carefully sited in between an existing grove of shade trees offers a safe place for a small accessible play area. This landscape of play of locally harvested black locust logs and Goshen stone outcrops offers a unique type of play as an alternative to ordinary equipment. A wood deck hovers sensitively above the root zones of existing heritage trees as a place for parents to keep watch from nearby. The play area was designed with participation from local children in public forums.
The Overlook
Over thirty feet of grade change occurs on the previously overgrown south slope of the Park. The design reclaims this landscape, extending the Park into the parking lot below, allowing for an occupiable hillside. A series of accessible walkways, a stairway and gathering spaces for amphitheater-style events now offers historic views to the Holyoke Range, and the slope is restored with indigenous river plants. The main thoroughfare re-connects the Park, and downtown, directly to the Norwottuck Rail Trail and the Mill River Ghost Walk.
People’s Park
Pulaski Park is an authentic representation of the City of Northampton; it’s attitude, history, culture and values. It is a small and humble project with a tight budget, an honesty of materials and simple, yet clever, detailing. It is the result of years of diligent collaboration between the Landscape Architect and the City Engineer preparing grant applications and acquiring funding through the Community Preservation Act and the Massachusetts PARC program. Although a mere 2.5 acres, the Park represents a microcosm of the community’s foresight and their requests for plaza, green space, play and gardens. Local materials, industrial detailing and a familiar plant palette resonate with Northampton’s cultural and ecological heritage. It is well-used and well-loved by all ages and has truly become the People’s Park.
PRODUCTS
Product Sources: FURNITURE
FermobSitecraft
{{item.text_origin}}

