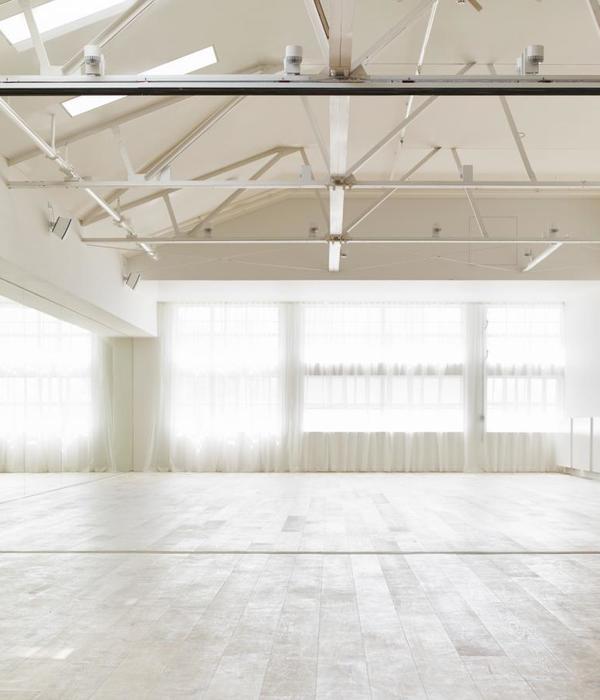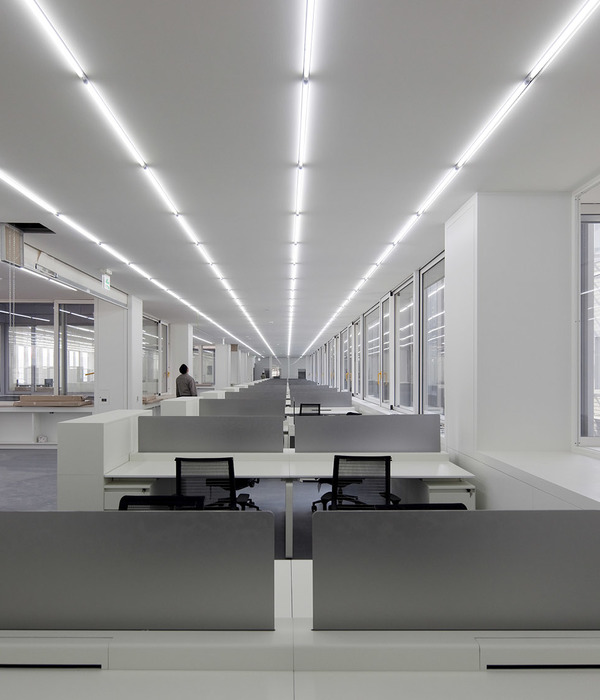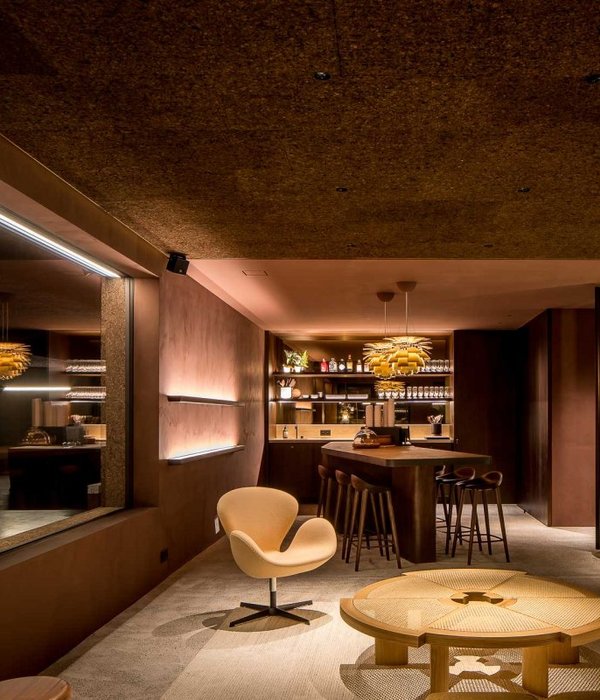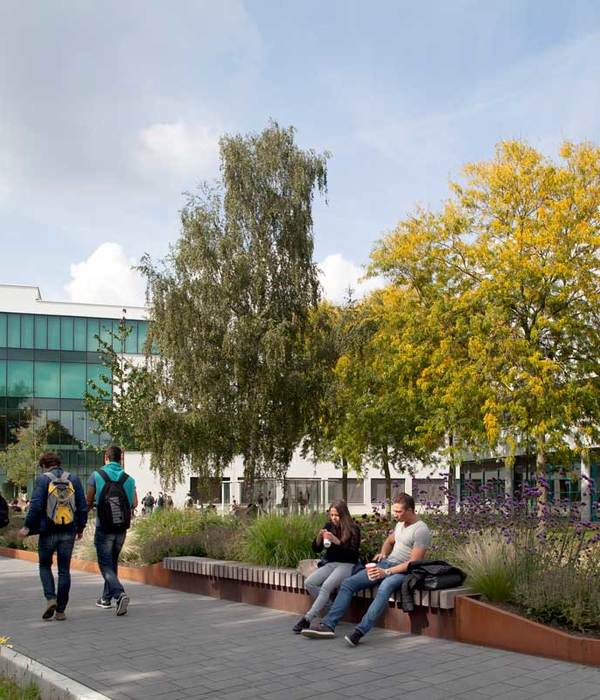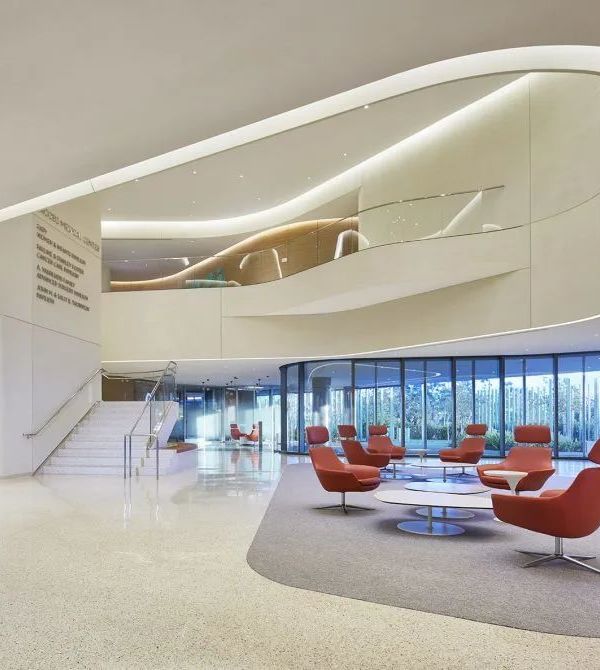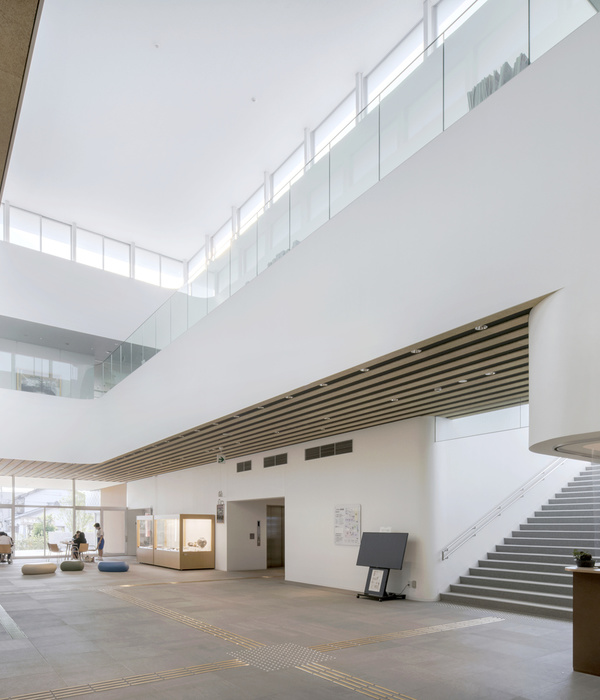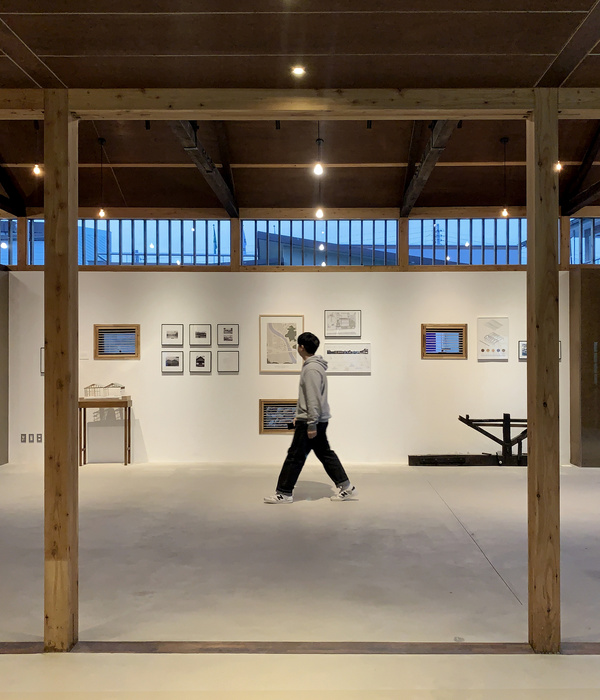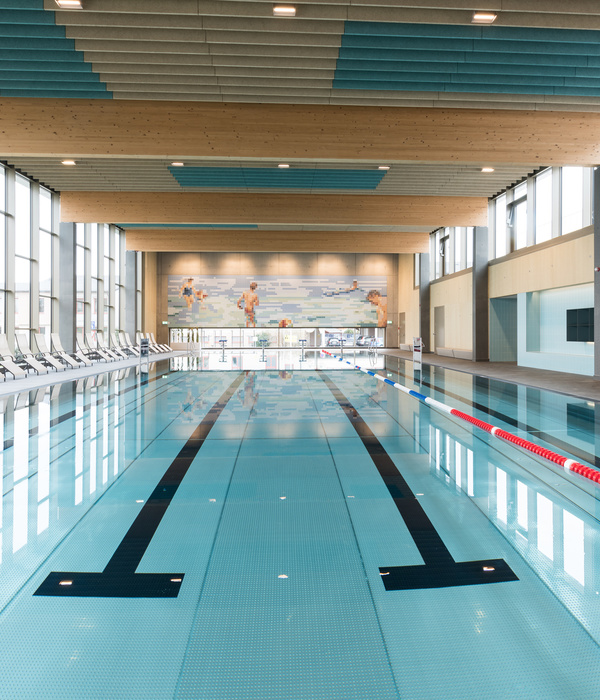乍看之下,本项目的设计好像显得谦虚而保守;但细品之后,便能发现其中的巧妙之处。
At first glance, this is not an ordinary design challenge. But when you take a closer look at it, it turns out to be one of the most exciting.
▼项目外观,appearance © András Weiszkopf
简洁的设计语言与强大的功能性堪称本项目最大的特点。建筑没有多余的装饰,空间逻辑严谨,每个元素都被安排在它应该在的地方,整个项目似乎只有必要的部分。因此,这座建筑是永恒的、坚固的、朴素的,但同时也是一个具有强烈身份认同感的地方。
Functionality and simplicity are the main characteristics of this house. It has to be without frills, it has to work logically, everything has to be where it should be, and only as much of it as is necessary. It should be timeless, robust, austere, but at the same time a place that gives identity.
▼简洁的设计语言与强大的功能性堪称本项目最大的特点, functionality and simplicity are the main characteristics of this house © András Weiszkopf
▼由停车场入口看建筑, viewing the building from the entrance of the parking © András Weiszkopf
场地具有百年历史,工业气息浓厚,周围树木茂盛,周边建筑多为老式砖房仓库。这些建筑的砖墙上还留有前人留下的痕迹,而本项目中的新建筑则延续了这段历史。
The site has a centuries-old history, an industrial atmosphere, is surrounded by mature trees, and most of the surrounding buildings are old brick warehouses. The bricks of the houses still bear the marks of their predecessors. The new building continues this history.
▼砖材立面,facade of brick © András Weiszkopf
▼不同砌筑方式形成立面肌理的变化,different masonry methods form changes in the facade texture © András Weiszkopf
▼镂空砖墙,hollow brick wall © András Weiszkopf
▼细部,details © András Weiszkopf
底层立面以突出的砖钉为特色,此外其他的一切都秉承着简洁的原则,例如金属,混凝土等。此外,中庭的绿色景观则中和了建筑材料带来的延续感,为场地引入了柔和的生机。
The ground floor is covered with brick spikes, everything else is simple, metal, concrete. The sober materials are softened by the green of the atriums.
▼室内概览,overall of interior © András Weiszkopf
▼储物空间,storage room © András Weiszkopf
▼细部,details © András Weiszkopf
▼走廊与停车场,hallway and parking lot © András Weiszkopf
Architect: építész stúdió –Zsolt Felix dla, Luca Mudry, Máté Pálfy, Katalin Varga Year: 2023 Location: Budapest Photo: András Weiszkopf
{{item.text_origin}}


