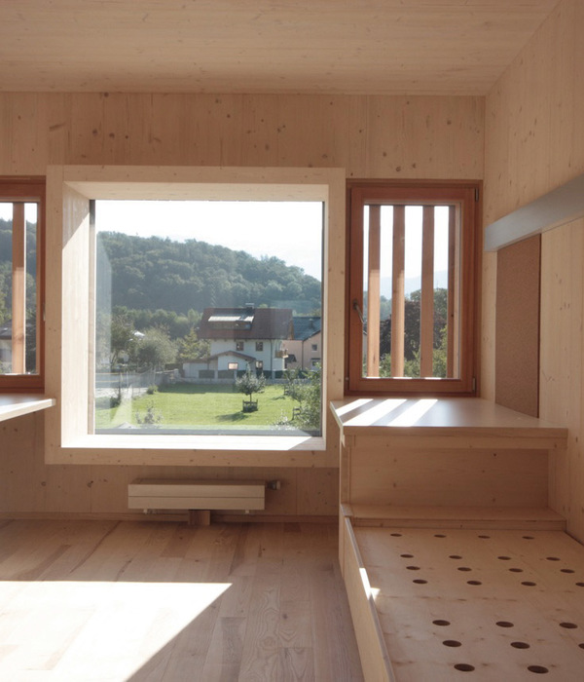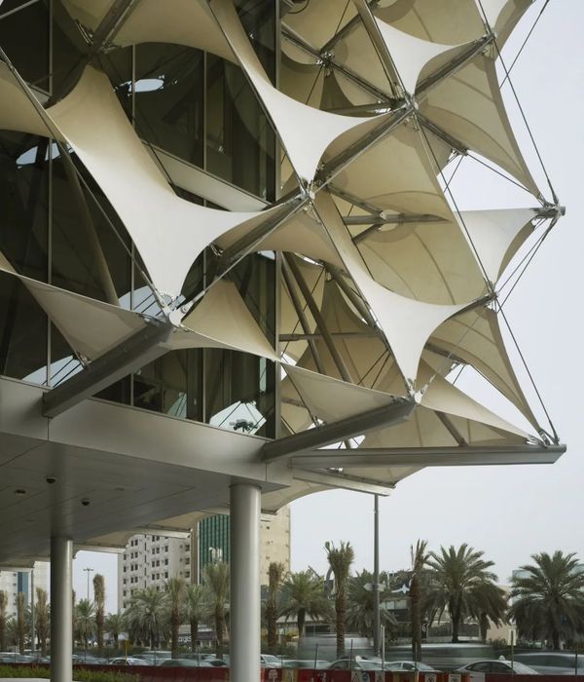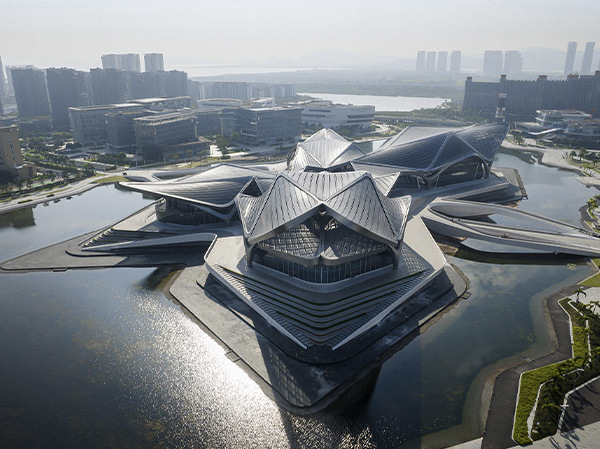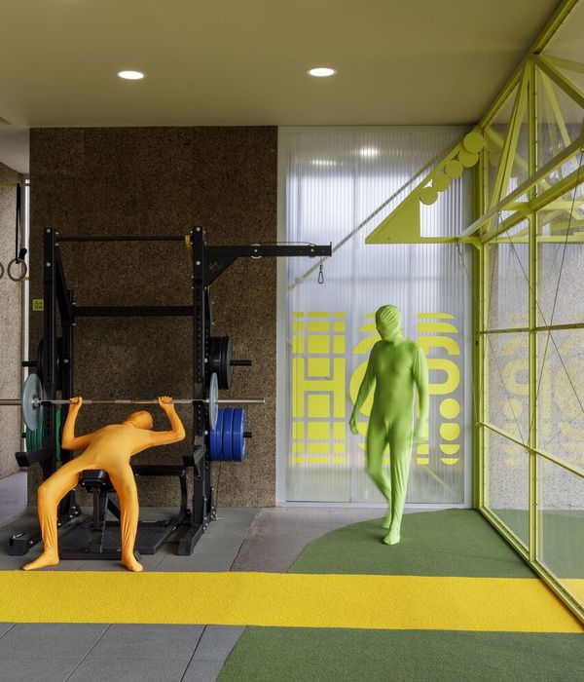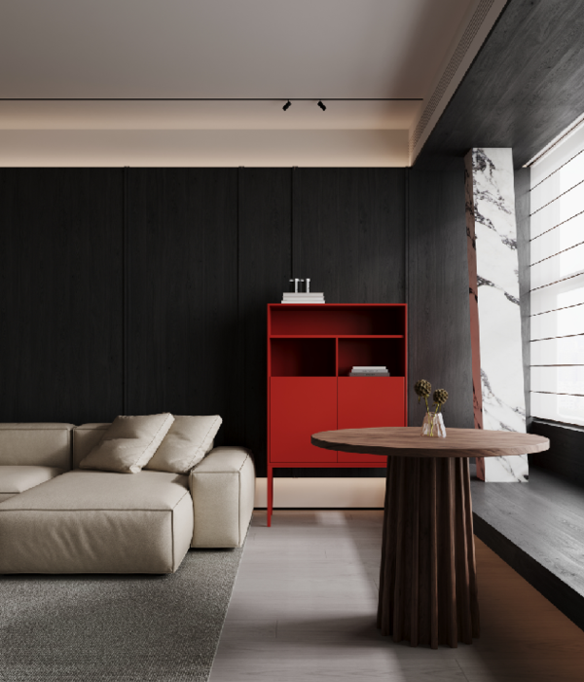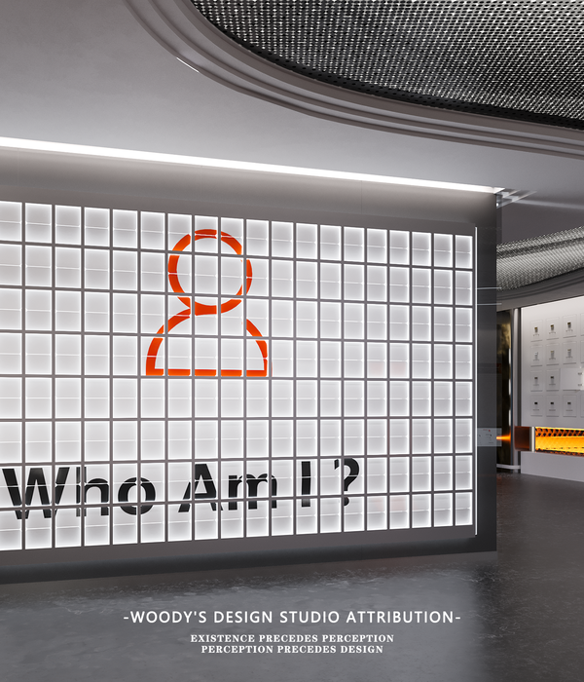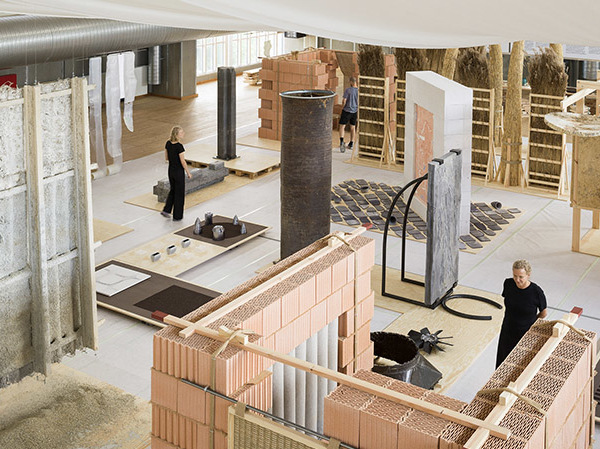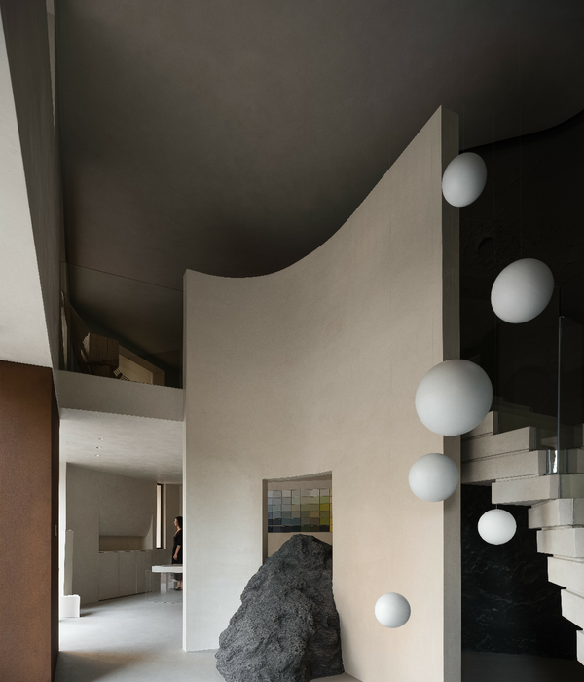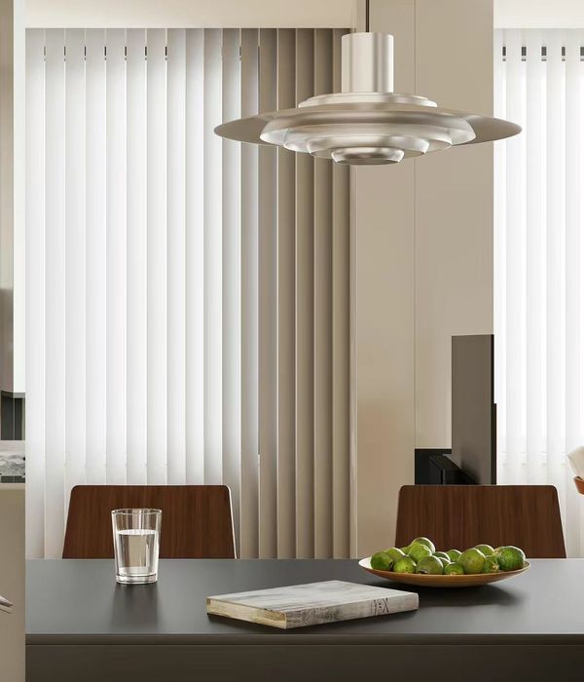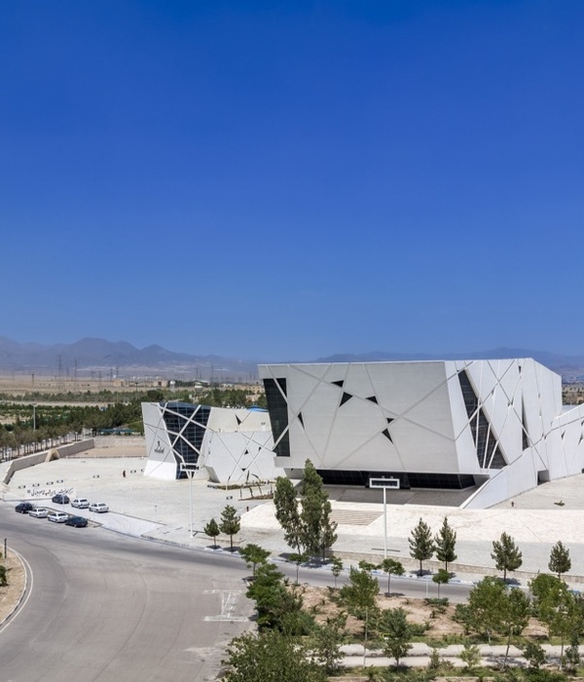Along the energetic Volksfeststraße, a compactly designed building block immerses itself loosely into the existing urban structure. This solid, two-storied edifice is festooned by a construction of a single roof. The facility imitates a descending slope, where the street, this allowing a complete expansion of its potential, locates the highest point. However, the sauna area located at the end, disrupts this pattern, forcing a slight fall in the height of the building.
The clear exterior design is mirrored in the interior of the indoor-swimming pool, where the facilities unfold from high to low, from public to private, as well as from loud to silent.
The large amount of available parking spaces are embellished with densely planted trees, allowing for a greater perception of space. In between the building and the parking area, a conical, car-free vestibule is formed, guiding the visitors directly to the entrance. The exquisite ceramic façade highlights the public character of the building.
Visitors intending to use swimming or sauna facilities share entrance paths, leading from the foyer, accommodating the reception, to the waiting area. Proceeding the changing rooms, sauna and swimming become distinct sections, the former entailing an inside and outside area while the latter consists of indoor pools. A kitchen is positioned between the sauna and swimming section, supplying the Bistro and Saunabar with a selection of drinks and meals.
The indoor swimming area offers a 25 m long pool with four lanes ideal for laps, a family pool with massage nozzles, jet stream showers, and bubble seats, and finally a children´s pool with many entertaining attractions. An instance of architectural art is found adorning the front wall of the area, where a mural by Hanna Kirmann, out of tiles, depicts a scene in a swimming facility.
The “Saunaworld” at the end of the building consists of a variety of sauna related facilities including a steam chamber, infrared cabin, lounge area, and rooms dedicated to relaxation.
The outdoor area offers a pool to cool down after the sauna, a heated brine bath, as well as a spacious and tranquil lawn decorated with two bronze statues by Christine Perseis.
▼项目更多图片
{{item.text_origin}}


