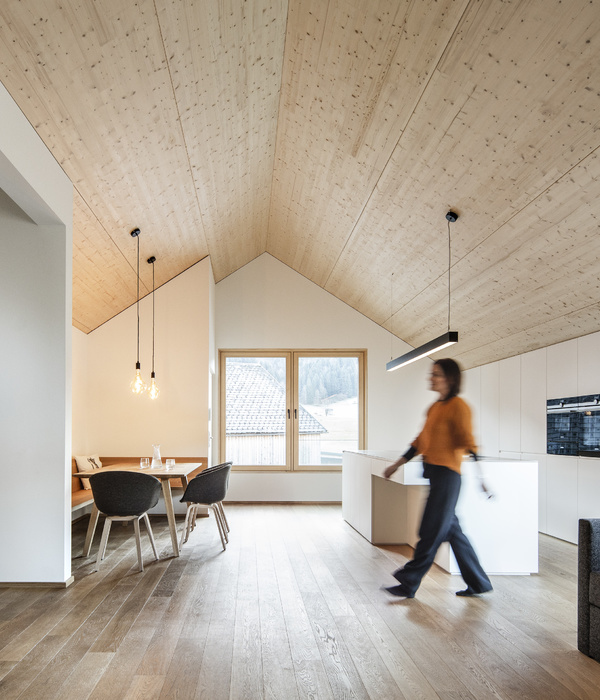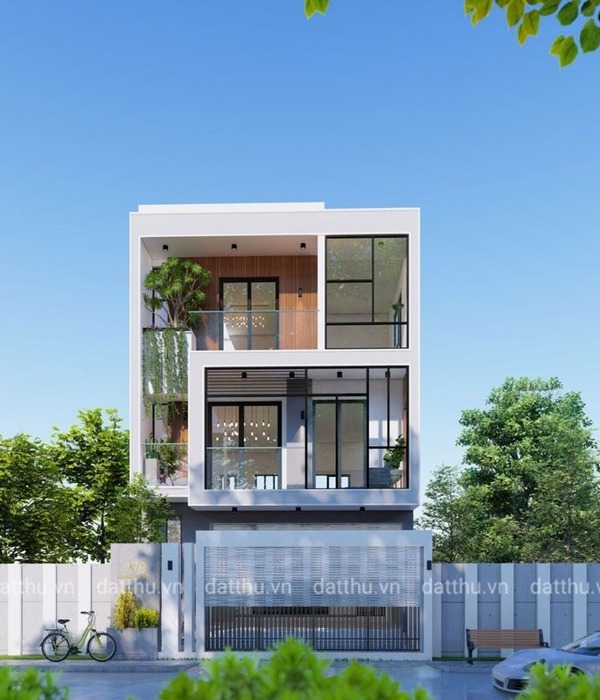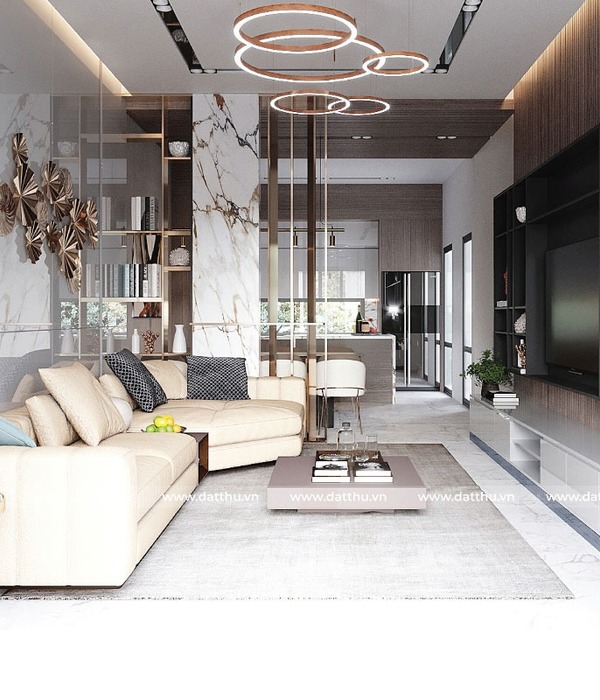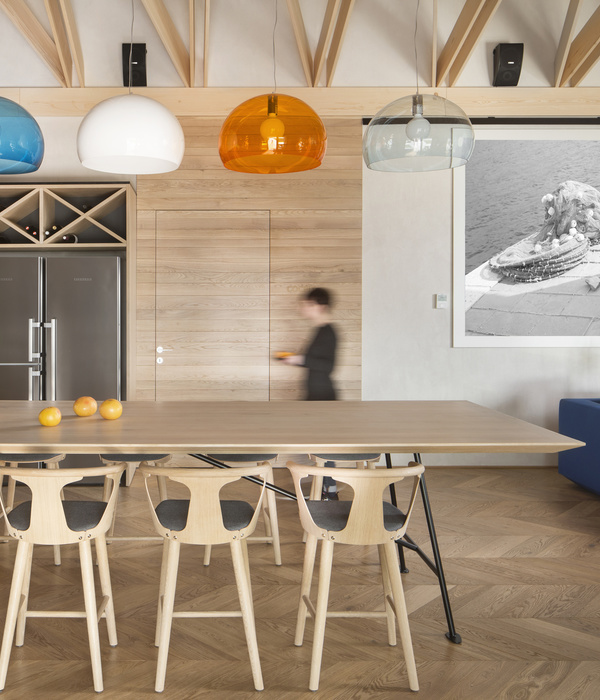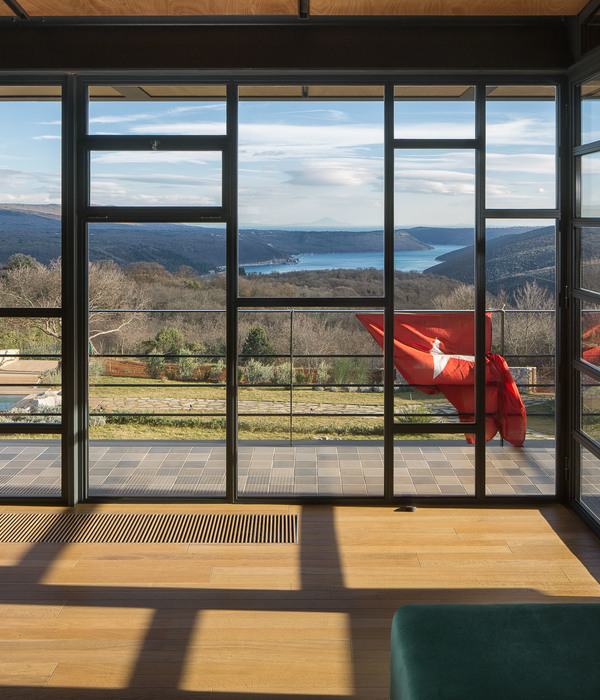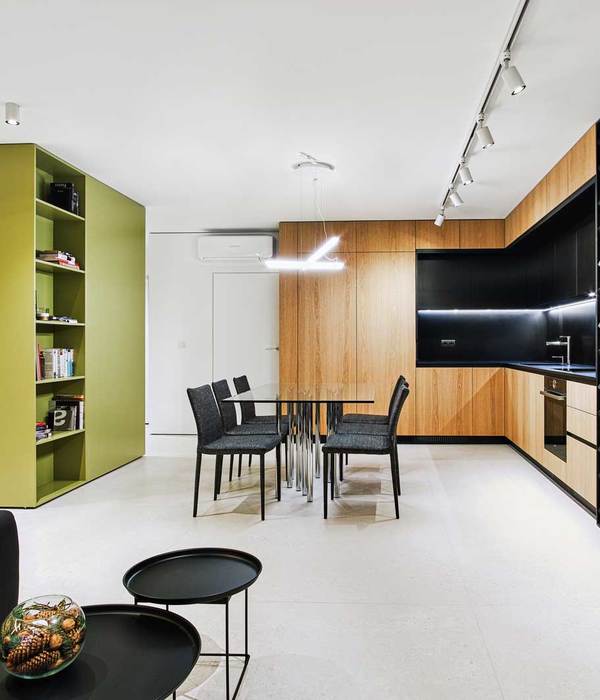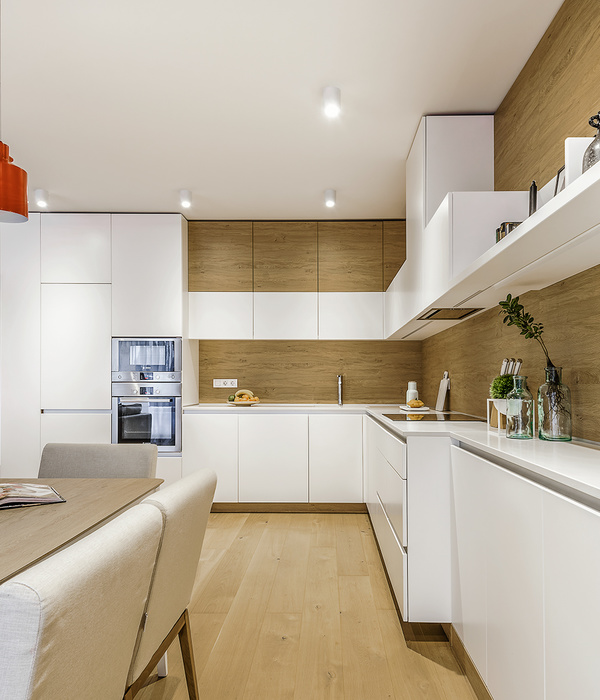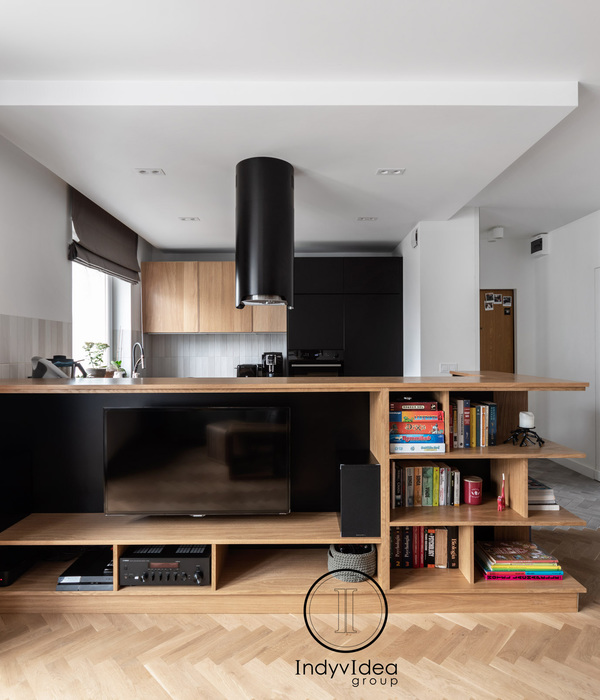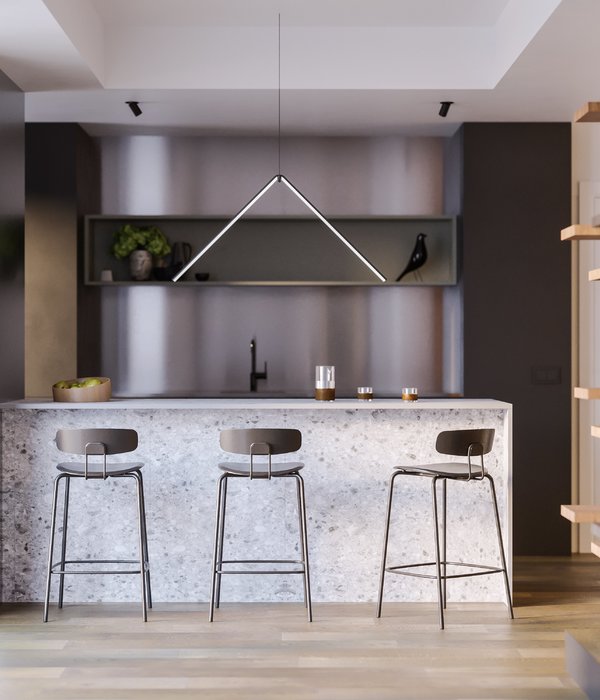- 项目名称:荷兰方提斯应用科技大学 R3 教学楼绿色心脏改造
- 位置:荷兰
- 分类:学校
- 内容:实景照片
- 公共聚会场所:修建
Netherlands Fontys University of Applied Sciences Reform
位置:荷兰
分类:学校
内容:实景照片
图片:12张
该项目是对方提斯应用科技大学校园的改造。在1989年的时候,学校内的R3教学楼建立,位于Rachelsmolen校区,现在便是对它周边环境的改造。设计团队不仅对它的空间进行扩张,而且从视觉上也进行改造,使之更加符合时代的潮流。大楼内的学生接受着现代化的教育,这里同时也是新校区的入口建筑。
改造后的校园加强了它与这座城市的联系。大楼内部空间的扩大,以及与周边住宅区联系景观的设计,还有公共聚会场所的修建,方便了学生们和老师们的生活。Rachelsmolen校区改造的理念是“绿色心脏”,设计师们将停车场放在了场地较为边缘的地方,然后将之改造成学生和老师们探讨知识的场所。新的教学设施和休闲装置也加入了进来,比如自行车和机车的停放区。就这样,一个现代化的,充满活力的校园形成了,无论在室外和室内,学生和老师们可以更加自由地工作和学习。
译者:蝈蝈
After a comprehensive renovation, the R3 Building (1989) situated at the Fontys Rachelsmolen Campus in Eindhoven, once again suits its users’ needs. The building was upgraded with a spatial and visual overhaul. A large group of users now experience a modern education building that also acts as an entrance to the renewed campus.
The renovation has strengthened the ties between the Fontys Campus and the city. This was achieved by expanding the building’s interior volume and by forming new links to the adjoining residential area. Rachelsmolen Campus was renewed by the creation of a ‘green heart’. By moving parking spaces to the sides of the campus, room was created for a student and staff meeting area. New facilities were also added for bicycle and motorcycle storage. The result is a modern and inspiring educational environment, both indoors and outdoors where students and staff can collaborate, work and study.
荷兰方提斯应用科技大学改造外部实景图
荷兰方提斯应用科技大学改造平面图
{{item.text_origin}}

