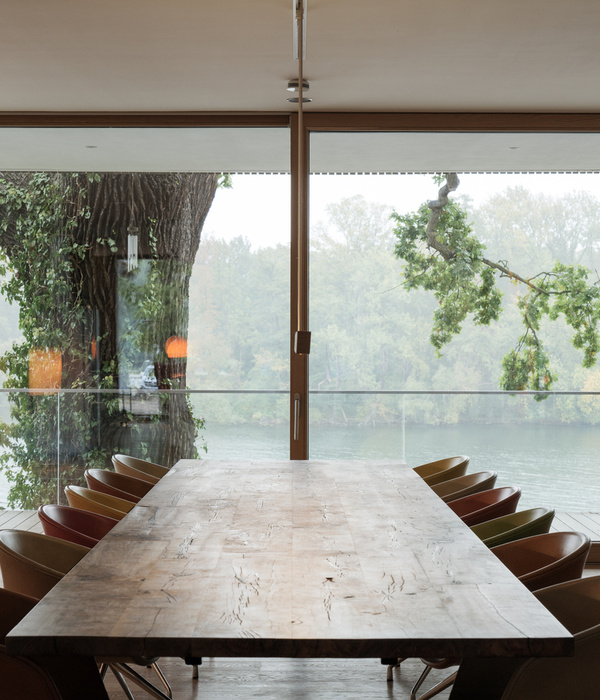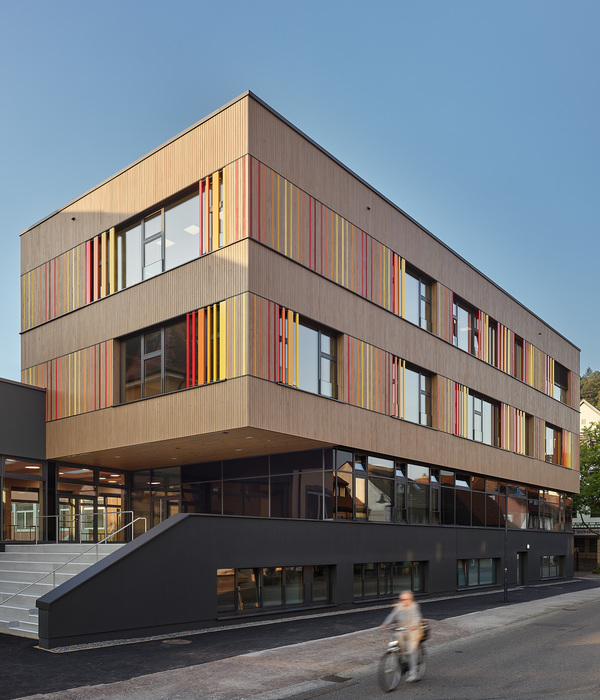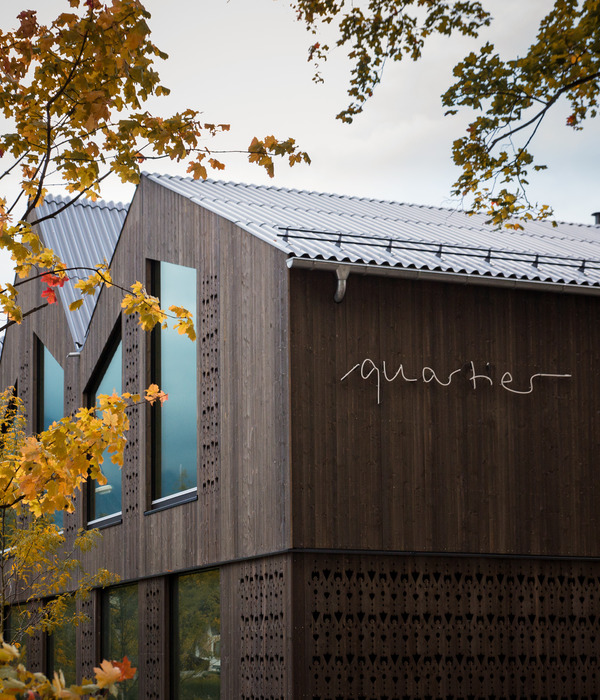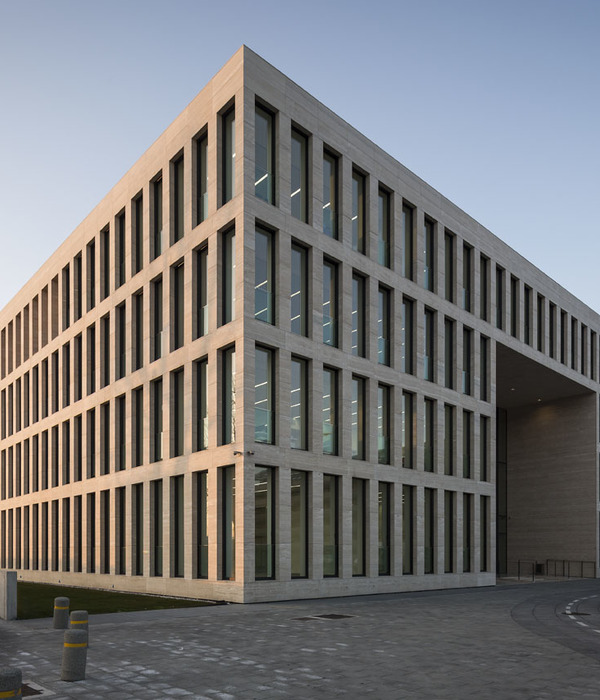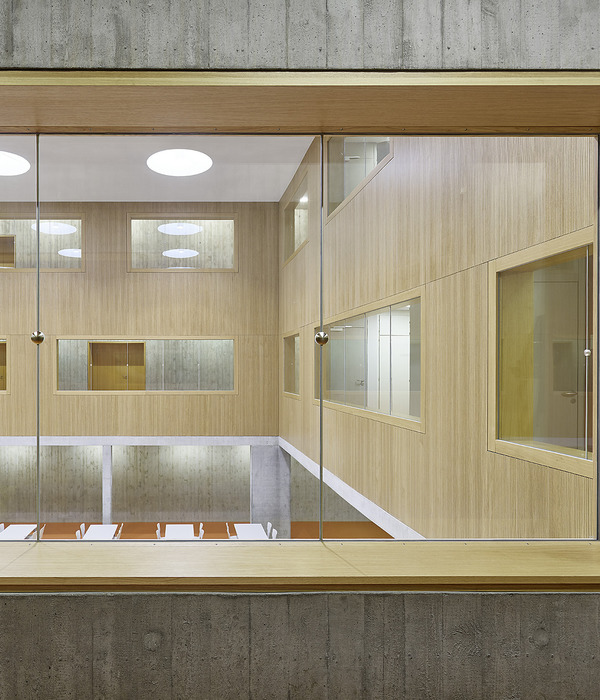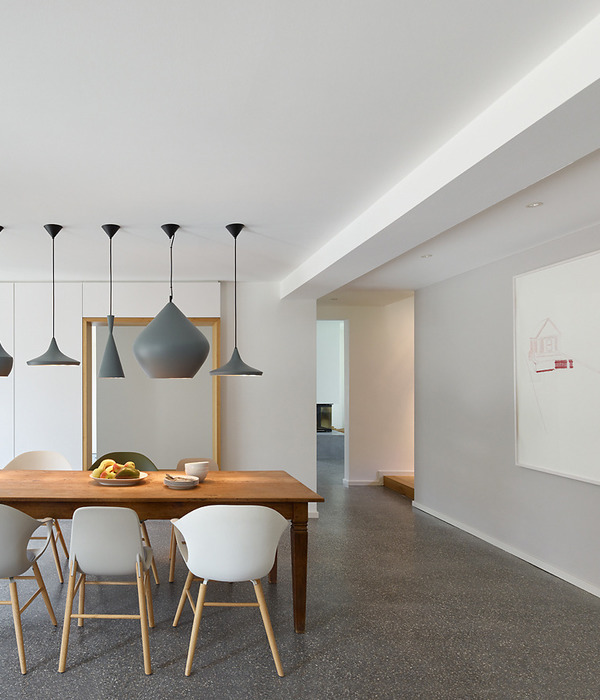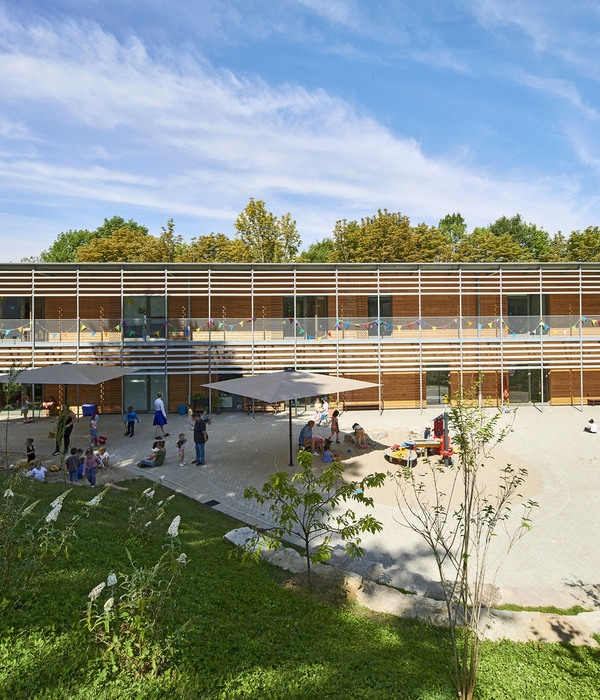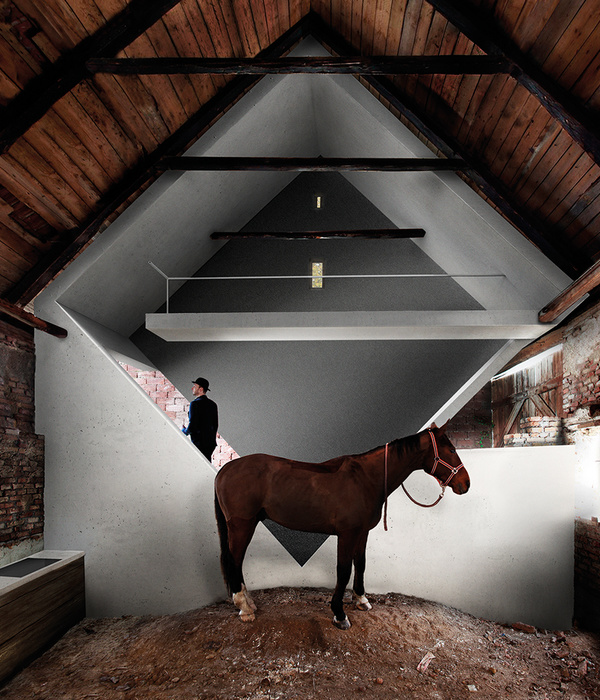项目基于“家庭住宅”的概念,旨在为一个完整的四代同堂家庭以及他们的朋友提供理想的住所。项目坐落于智利南部的Los Ríos地区,当地气候湿润雨量充沛,充满诗意的设计便从建筑与环境的对话中应运而生。本质上,LLU住宅是一个“避雨棚”,设计灵感来源于森林里的伐木工用尼龙线撑成的帐篷,有时这种帐篷的中央还设有一根引导雨水的支柱结构。
The project is based on the concept of a “Family Lodge”, which aims to house a complete family group including 4 generations with friends. Located in the south of Chile in the Region of Los Ríos, it is an area with a lot of rain; from this condition the poetic word that leads the concept of architectural design is born. Which is proposed as a “rain protection mantle”, in the manner of precarious tents, made by loggers in the forest with a nylon stretched through threads, sometimes with a central pillar to let the water run.
▼场地鸟瞰,aerial view of the site © Marcos Zegers / cazuzegers
“水”则是项目中第二个引导设计的关键词,进一步渲染出建筑中的诗意。为了将“水”以建筑的方式表达出来,Cazú Zegers事务所研究了水元素的分子构成(O-H-O),因此得到了三个在巨大雨棚下相互连接的体量。迷人的田园风情以当代的设计语言诠释在整个项目中,得天独厚的地理位置为住宅提供了无与伦比的景观视野。屋顶由预制的几何形状钢板于现场搭建完成。钢板表面氧化处理与即使封存是达到理想锈红色的关键。巨大的红色“遮雨棚”下,三个如旗帜一般的体块被紧紧地联系在一起。
▼项目航拍顶视图,aerial top view of the project © Marcos Zegers / cazuzegers
The word “water” is the second poetic word that guides the design. We study the geometric composition of the water molecule, thus the idea of 3 bodies connected to each other was born, under a great protection blanket for the rain. This mixture of vernacular / contemporary typologies is carried out using a contemporary language, privileging the views offered by the place and the location in the territory. Language achieved by means of these flag bodies, linked together by the “mantle”, geometrical fuselage, clad on the outside in steel plates worked in situ, which were left to rust and were sealed once they took the desired color.
▼项目概览,overall of the project © Marcos Zegers / cazuzegers
住宅主入口与公共区域位于中央体量的一层。公共区域中厨房餐厅以及客厅相结合,营造出开放流动的空间氛围。这种公共空间形式基于“ga-loft”概念,即美式loft与智利南部传统仓库的融合。卧室则位于住宅的两翼,以流畅的方式汇聚到中心。所有通往卧室入口的都采用了隐形门,以保持墙壁的连续性,这种设置将门化为建筑体量的一部分,营造出不同于传统走廊的空间体验。
In the central body of the first level, there is the access and public area with a kitchen integrated into the dining room and living room, based on the concept of the ga-loft – a mixture of the American loft with the traditional warehouse of southern Chile. The bedrooms are located in the lateral bodies, which converge to the center in a smooth and fluid way. All the accesses to the bedrooms are worked with invisible doors, to maintain the continuity of the walls and that they are part of the spatiality of the volume, not conventional corridors.
▼住宅主入口,main entrance © Marcos Zegers / cazuzegers
▼卧室位于住宅的两翼, The bedrooms are located in the lateral bodies © Marcos Zegers / cazuzegers
另一方面,考虑到某位家庭成员由于免疫疾病而出现了行动不便的问题,项目因此采取了单层的建筑形式,室内动线流畅,分区之间相互联系相互融合。整个住宅架空于由金属柱构成的支撑结构之上,以自然的方式融入场地环境之中。这种架空结构在建筑底部形成服务于住宅的室外休闲空间,包括烧烤区以及室外温泉池。项目内的所有走廊与通道都采取了无障碍设计,木制饰面与钢结构的坡道方便了轮椅的通行。
On the other hand, one of the family members of the group has a mobility problem due to an immunological disease, which leads to planning the project in a single plant, all at the same level, connected and integrated. The house rises on a structure of metal pillars, which take the shape of the land, creating a basement, which is used for the service program along with a barbecue area and hot tub. All accesses are worked with steel ramps covered in wood, to allow the mobility of a wheelchair.
▼建筑的后部架空形成室外休闲区,The rear of the building is elevated to form an outdoor leisure area © Marcos Zegers / cazuzegers
▼所用通道都采取了无障碍设计,The passageways are designed to be accessible by wheelchair © Marcos Zegers / cazuzegers
经过精心的室内设计,屋顶的几何形态被完整的保留下来,平均5~6的层高为住宅创造出充足的室内空间,营造出宽敞通透的室内氛围。在饰面的选材方面,采用了由旧棚屋以及本地房屋中回收的原生木材。这些老旧房屋或因条件过差或因重建而拆除。这种以旧建新的建造方式展现出传统建筑与当代设计的结合,同时展现出智利南部代表性民居的特征。项目中回收利用的原生木材种类丰富,包括橡木,智利南洋杉, 南方假山毛榉以及月桂。这些木材均以红色调为主,与屋顶的锈板形成呼应,相得益彰。地板全部采用了智利南洋杉木,而窗框则采用了柏林木(老橡木)制成。
The interior is worked leaving all the geometry of the mantle in view, achieving average magnitudes of 5 to 6 m, which gives the space a great nobility. In the interior coating, recycled native woods are used from old sheds and vernacular houses, which are dismantled because they are in poor condition or because a building will be made in their place. It is a way of building the contemporary anchored in tradition, with iconic typologies from the south of Chile. The use of these recycled woods allows to have several types of native wood, such as oak, raulí, coihue and laurel; which gives it a reddish hue, therefore; perfectly dialogues with the rust on the fuselage. The floor is entirely made of raulí and all the windows are made in the place, with pellin wood, (old oak).
▼室内概览,overall of the interior © Marcos Zegers / cazuzegers
▼由客厅看卧室,viewing the bedroom from the central public area © Marcos Zegers / cazuzegers
室内空间与建筑形成对话,利用巧妙的设计规划扩大了空间的感官面积。这一点在卧室之中尤为明显,例如:卫生间与淋浴间合并在一起,而墙壁上森林照片则将外部自然环境带到室内空间中。建筑师还采用了雕刻家杰西卡·托雷斯(Jessica Torres )制作的装饰元素以及家具,如长凳和衣架等,使整个建筑更加完整。除此之外,完备的室内外照明系统突出了住宅的空间体量与几何形态。最后,后部架空的结构使整个住宅放佛漂浮于河床与植被之上,而底部的室外休闲区则进一步增强了这种戏剧感,休闲区的地面采用了与建筑相同的天然木材,彰显出建筑设计与景观设计相融合的理念。极简的当代设计理念使建筑与景观之间形成对话,以富有美感的方式强调出空间体量以及建筑规模。
The interior design in dialogue with the architecture, uses resources to increase space in the bedrooms, such as the bathroom integrated by half showers printed with a photo of a forest, seeking to bring the exterior to the interior. Finishing elements and furniture made by the sculptor Jessica Torres are used, such as benches and coat racks, which complete the architecture. Along with the above, an illumination work is carried out to highlight the spatial volume and geometry of the house. Finally, the decoration, subtracted from elements, follows the same conceptual dialogue proposed by architecture and landscaping, working under the house, dramatizing the suspension in a topography of river bed and plants. This is how, through a singular minimalist orm, the work becomes a contemporary dialogue with the landscape, highlighting and enhancing its enormous beauty and magnitude.
▼红色调的木制饰面与屋顶形成呼应, reddish hue of the wood perfectly dialogues with the rust on the fuselage © Marcos Zegers / cazuzegers
▼通向建筑后部休闲区的楼廊,access to the rear leisure area under the building © Marcos Zegers / cazuzegers
▼手绘草图,sketches © cazuzegers
Photographer: Marcos Zegers
{{item.text_origin}}

