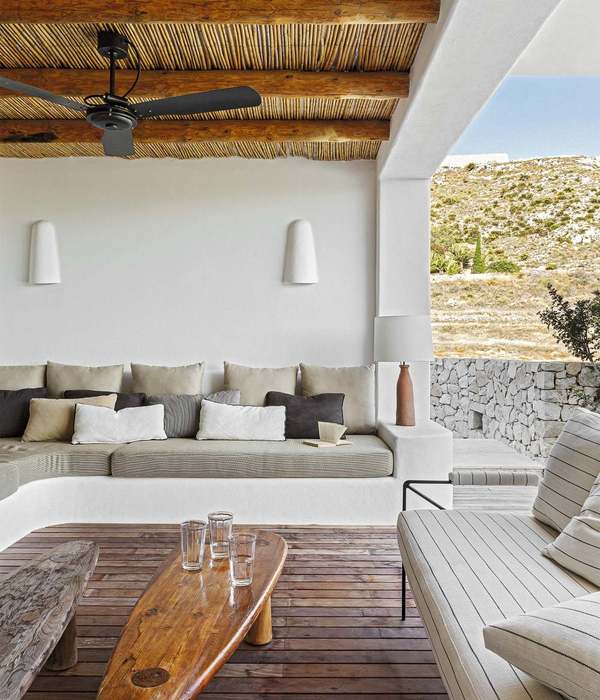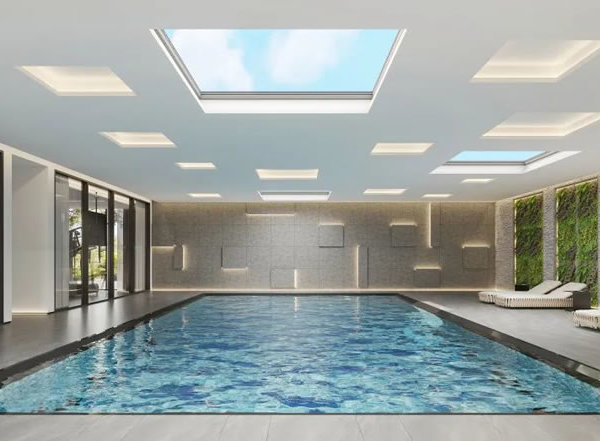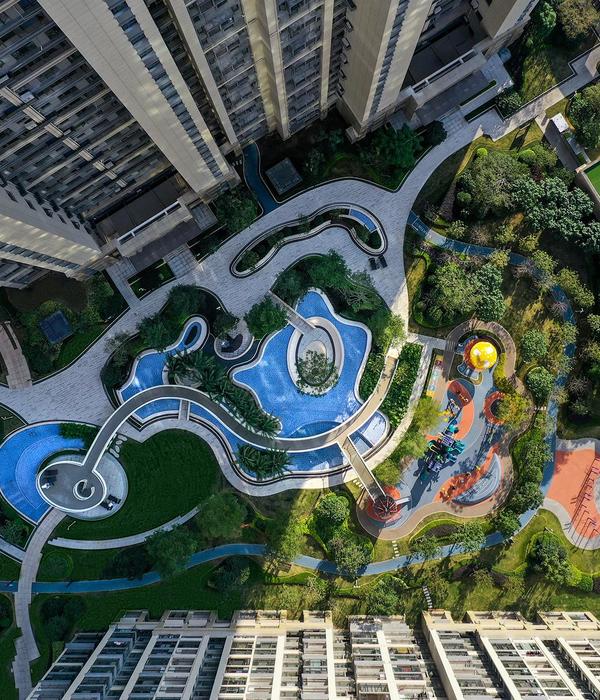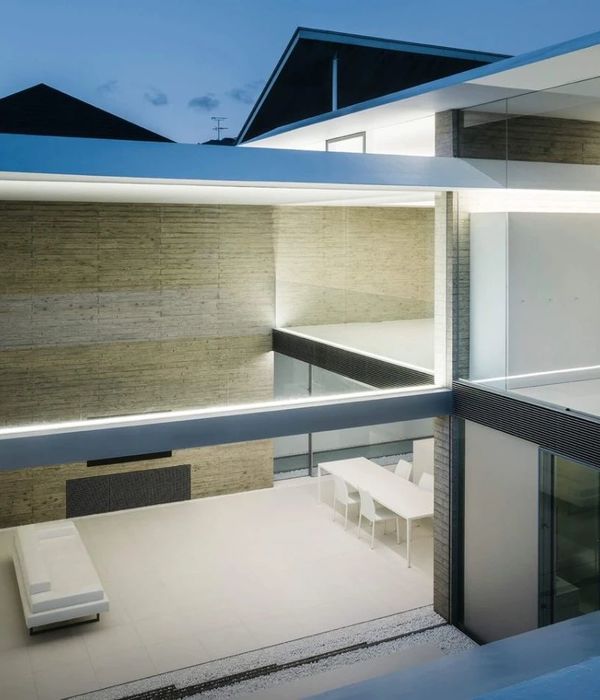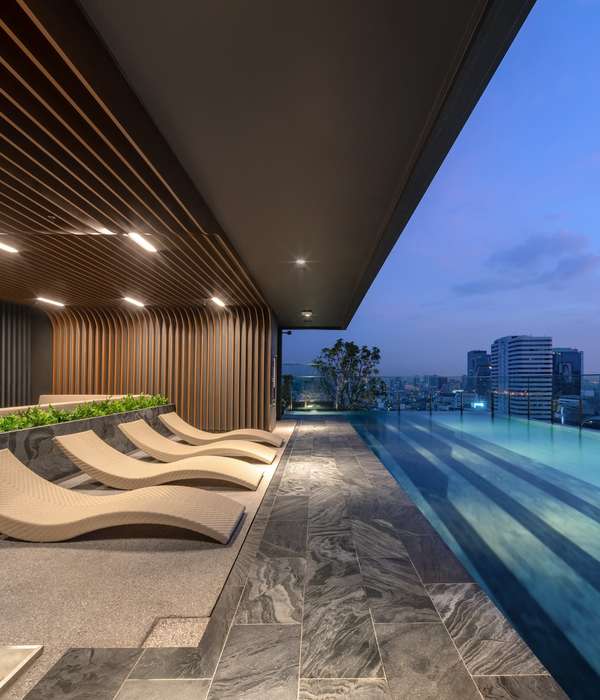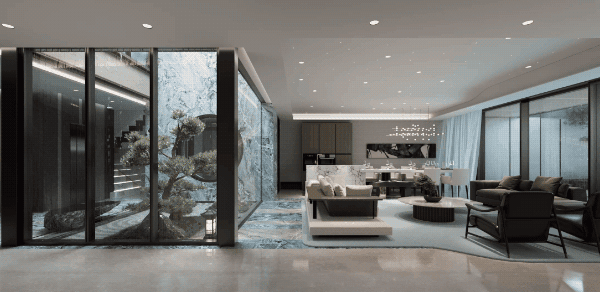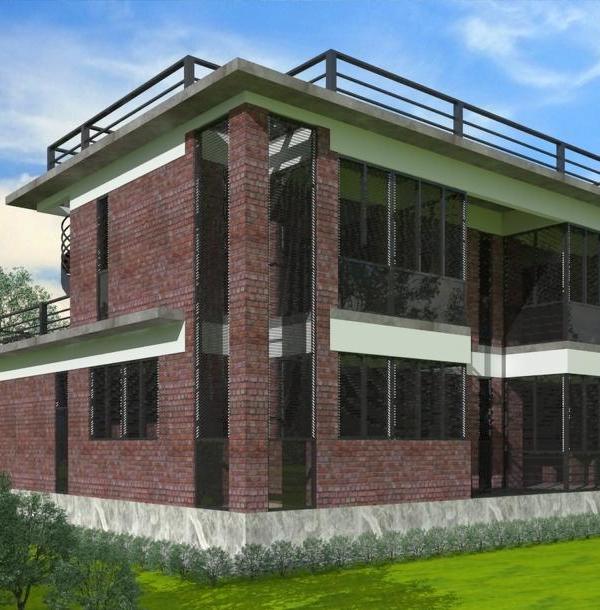The starting point for the expansion / new construction of the elementary and comprehensive school was a closed architectural design competition in 2016, which was won by Schätzler Architekten. In 2017 Schätzler Architekten was commissioned with the overall planning for the new construction with a total of five building components. The expansion of the school campus in the heart of the municipality of Hausach required sensitive handling of the inner-city structures, as well as the nearby historic church and the castle ruins overlooking the city.
Concentration, orientation, communication, and clear allocation are important parameters for present-day`s modern school buildings, as well as the relation to the outdoor, direct, and indirect sunlight and an open and inviting atmosphere. Strive for intellectual and creative achievements and the formative role of the school environment require a highly differentiated setting. Two new buildings are to be placed between the three existing in order to bind them together.
The upper floors of the latest additions move away from the historical school building in the middle, thus accentuating it. The entrances on the main street are emphasized by the largely cantilevered upper floors and the generous outside stairs. The strict wooden facade is softened with colourful elements and playful panels and so receives its unmistakable character. The same colour spectrum is also found in the interior of the school with the banisters and all permanent fixtures.
The elementary school (Building Section D) is entered from the street and schoolyard via spacious outside stairs with adjoining seating steps. The light-flooded open entrance leads to the classrooms and the large auditorium on the ground floor, which is the heart of the school and is centrally located between the old and new buildings and can be even accessed separately for special events.
On each of the two upper floors, there are three classrooms with adjoining rooms for cooperative forms of education, a so-called input room, and in its heart the open communication areas. The rooms for the all-day care and a large room providing a space to romp and play around are located on the base floor.
▼项目更多图片
{{item.text_origin}}

