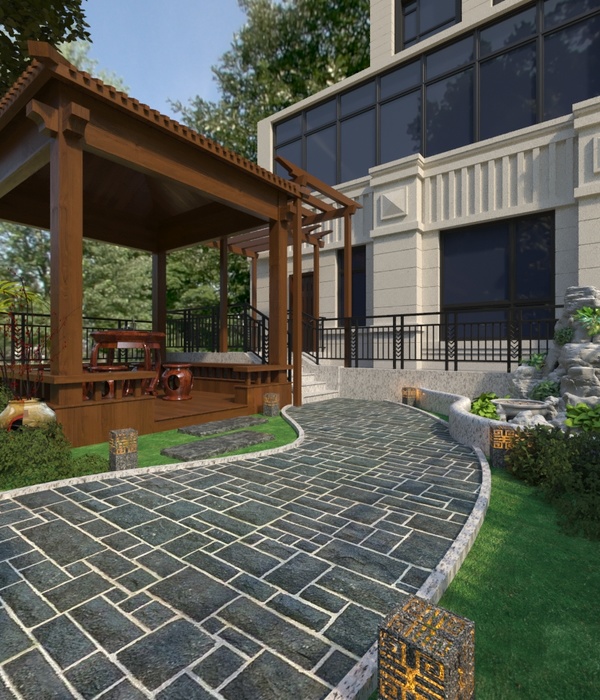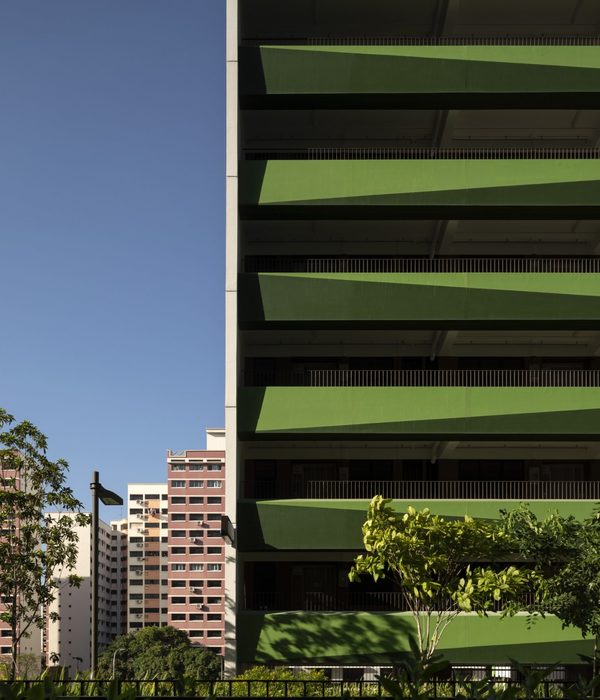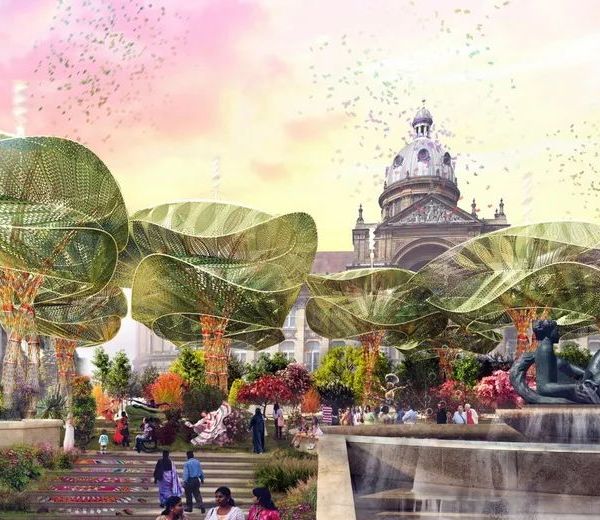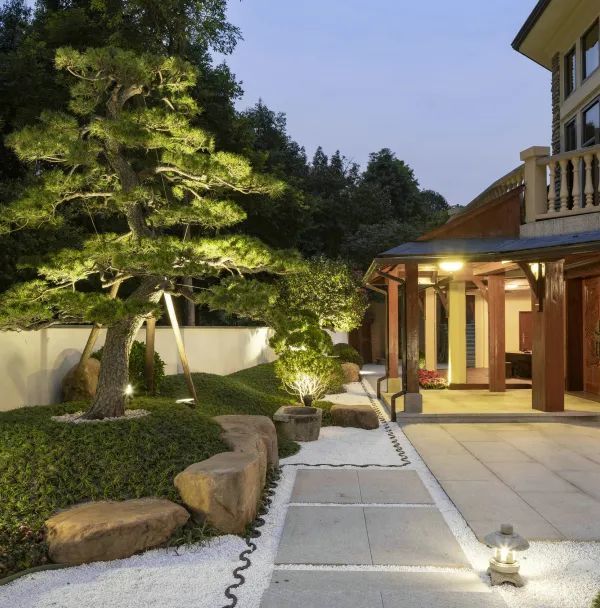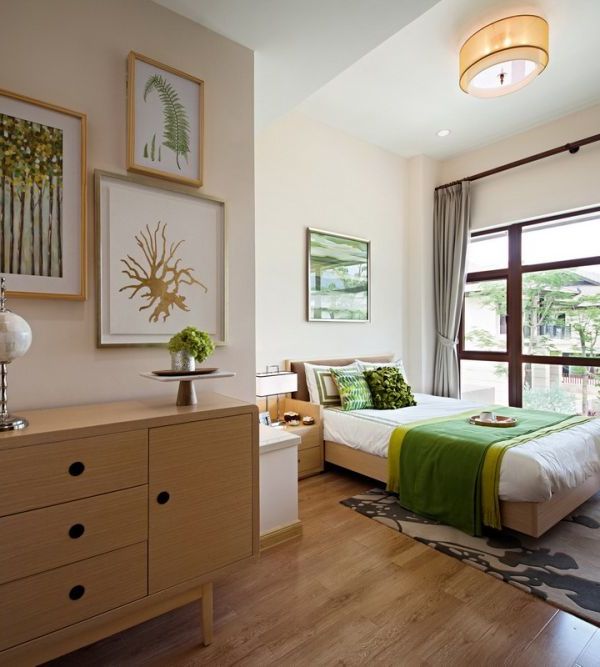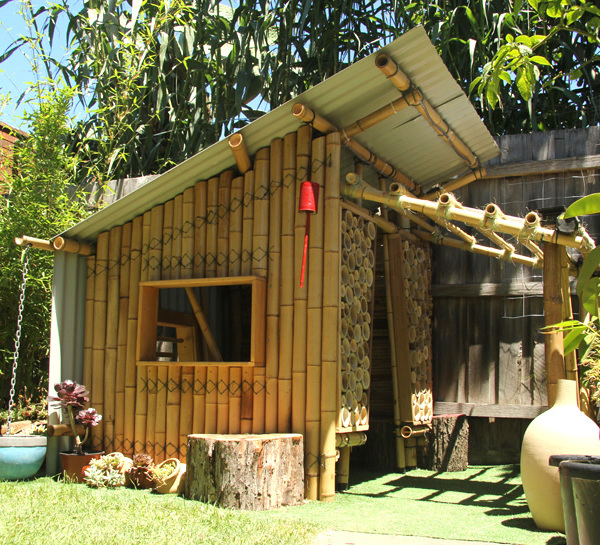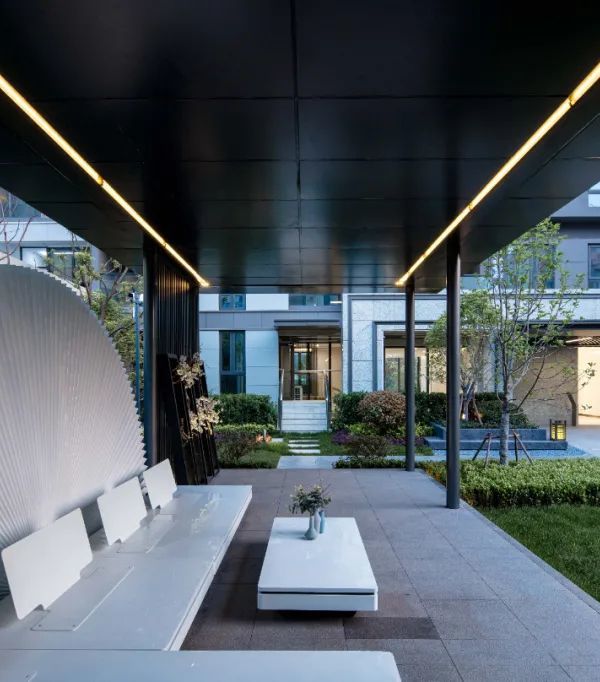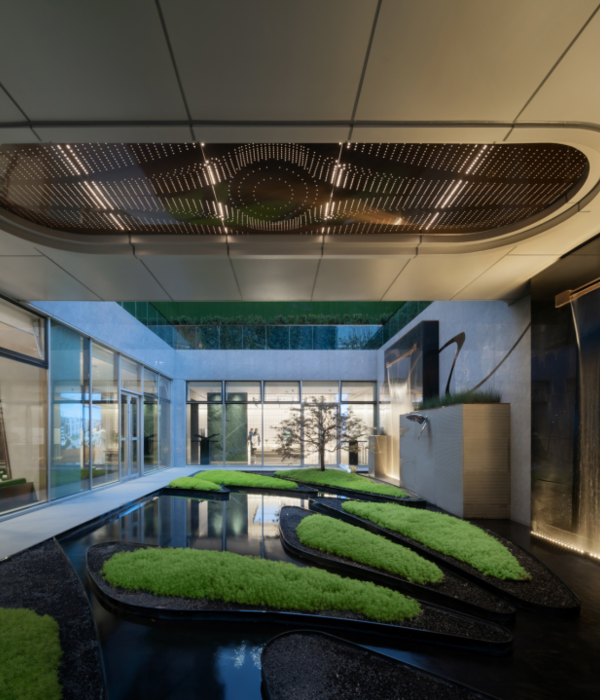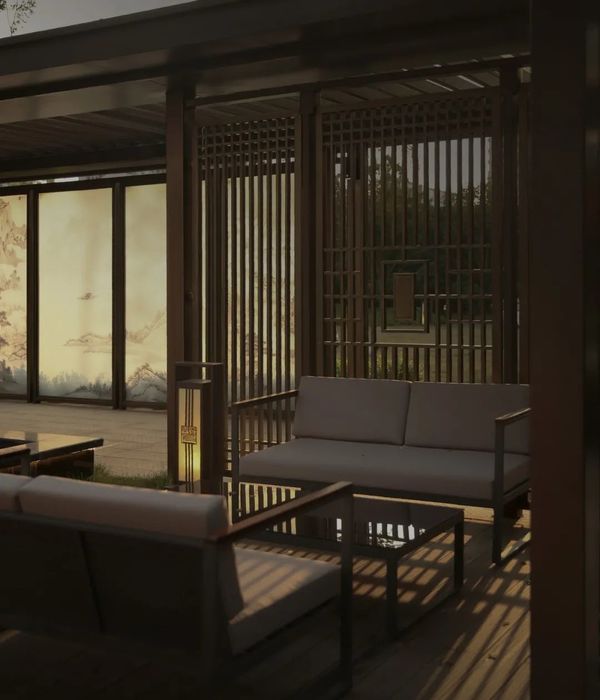Ixora Design Limited: THE LINE高端公寓系列之一的阿索克 拉差达项目位于泰国曼谷新核心商业区内,毗邻楼高615米、125层的全球第七高楼、东南亚第一高楼The Super Tower。曼谷全新的核心商业区将会在这里兴建,该区的面貌将会焕然一新。住区景观的打造分为入口地面层和空中花园部分,2、23、24、26、39层均设有空中花园,整个曼谷的美景将在此尽收眼底。
Ixora Design Limited: The Line Asoke Ratchada is located in the new core business district of Bangkok, Thailand. It is adjacent to The Super Tower, the world’s 7th tallest building with a height of 615 meters and 125 layers, also the tallest building in Southeast Asia. A new core business district of Bangkok will be built here with a brand new look. The landscape of Asoke Rarchada can be divided into two parts, entrance area on the ground floor and five roof gardens on the different level. It is a nice place that gives us a panoramic view of the beautiful scenery of Bangkok when stands on the roof gardens.
▼临街界面 Street facade
入口处的镜面景墙是公寓地面层的一大景观特色,其灵感来源于像素,由间隔柱格组成,疏透的间隙模糊了公寓内外的界限,景墙立面添加的镜面材料呼应了高层公寓建筑,其反射阳光创造光影变化、增加趣味性的同时,也为公寓增添了现代感。
The reflective feature wall at the entrance is a major feature on the ground floor. It is inspired from pixels element, the sparsely gaps lead the street scenery come into the garden. The reflective material coordinates with the apartment building. It creates the changing effect on light and shadow through reflecting sunlight, increases interest of the site, and brings a modern sense to the apartment as well.
像素景墙后段配以生态垂直绿化,为处在常年炎热的曼谷的人们带来清凉舒适感,在最大程度上为极小景观面积的公寓住宅增添了植物景观。
The ecological vertical greening wall behind the pixel feature makes people feel cool and comfortable under a hot weather, greening this small area to the greatest extent.
▼景墙细部设计 Details of the wall
▼入口夜景 Entrance night view
▼地面层平面图 Ground Floor Plan
24层的屋顶花园设有无边界泳池,泳池四周简约的躺椅为人们提供了日常休闲设施,无论是躺在泳池旁的座椅上享受阳光浴,还是坐在屋檐下的沙发上欣赏远处的城市景观,这里都是一个值得人们度过一个午后休闲时光好去处。
There’s an borderless swimming pool on the 24th floor, As a daily leisure facilities, a series of simple deck chairs provide people a comfortable place to relax. It is a worthy to go place for residents to spend their time whether lying on the seat to enjoy sunbath or sitting on the sofa to enjoy the city scenery.
▼23-24层景观区鸟瞰 Aerial view of 23rd-24th Floor
在屋顶泳池的北面,有一个小的楼梯通道,人们可以通过这条路径直达23层迷你花园。这个口袋式的私密空间有两个木质躺椅,面朝曼谷的城市美景,躲在这里喝一杯咖啡、看书、晒太阳,甚至发一下午呆,享受属于自己的秘密世界。
You can reach the pocket garden which is on the north side of the swimming pool if walked down the stairs between 23rd floor and 24th. There are two wooden reclining chairs in this private space. Facing the beautiful scenery of Bangkok, hiding here to drink a cup of coffee, read a book or bask even spending an whole afternoon time to enjoy their own little world.
▼泳池区夜景 Night view of swimming pool area
再向上走,便来到26层屋顶花园,这里有公共的社交空间,小小的草坪将大家聚集在一起,人们可以在这里一起聊天,玩耍,从建筑上延伸下来的廊架为人们提供了必要的荫凉,立在坐凳背后的圆管犹如纱帘,隐隐绰绰,将灿烂的阳光投影在草坪上。
Go up then you will come to another roof garden on the 26th floor, where there is a social space. The small lawn can gather family together, chatting and having parties here. The feature trellis extending from the building facade provides necessary shade for people. The array of round tubes behind the seats are like a gauze curtain, the sunlight fell on the lawn with a beautiful shadow when go through the fence.
▼从建筑上延伸下来的廊架为人们提供了必要的荫凉 The feature trellis extending from the building facade provides necessary shade for people.
▼廊架细节 Details of feature trellis
最后是位于39层的顶层屋顶花园,这里为人们提供了最好的景观视野,郁郁葱葱的灌木被修剪得整整齐齐,既不会遮挡人们的观景视线,也不会使得屋顶边界过于僵硬。随处可坐的木平台和混凝土坐凳,给人们带来人性化的舒适体验。
The highest roof garden on the 39th floor provides the best view. The lush shrubs are neatly trimmed, which neither block view nor make the roof boundary too negative to be used. Wooden platforms and concrete benches that can be used everywhere bring us a humanized and comfortable experience.
▼39层屋顶花园鸟瞰 Aerial view of roof garden on the 39th Floor
▼材料细部 Details
漫步空中走廊,绿植围合形成的挡墙可以过滤曼谷炎热的阳光,提供隐蔽的乘凉空间。不同宽度的硬质园路穿插在地被植物带之间,空间细节随处可见。
Walking along the air corridor, the retaining wall formed by green plants can filter the hot sunshine in Bangkok and provide a cool space. Hardening paths with different widths are interspersed among the planting belt, with the spatial details everywhere.
▼39层平面图 39th Floor Plan
这是集艺术美学、功能体验、绿色生态于一体的住宅景观,为居住在这里的市民提供最朴实贴心的居住景观体验。
It is a residential landscape design integrating artistic aesthetics, functional experience and green ecology, creating a simple and intimate experience for all residents living here.
项目地址:泰国曼谷
开发商:泰国公共交通运营商BTS与地产开发商Sansiri
完成时间: 2019
景观设计: Ixora Design Limited
摄影:Panoramic Studio
Project address: Bangkok, Thailand
Developers: Thai Public Transport Operator BTS and Real Estate Developer Sansiri
Completion year: 2019
Landscape design: Ixora Design Limited
Photography: Panoramic Studio
{{item.text_origin}}


