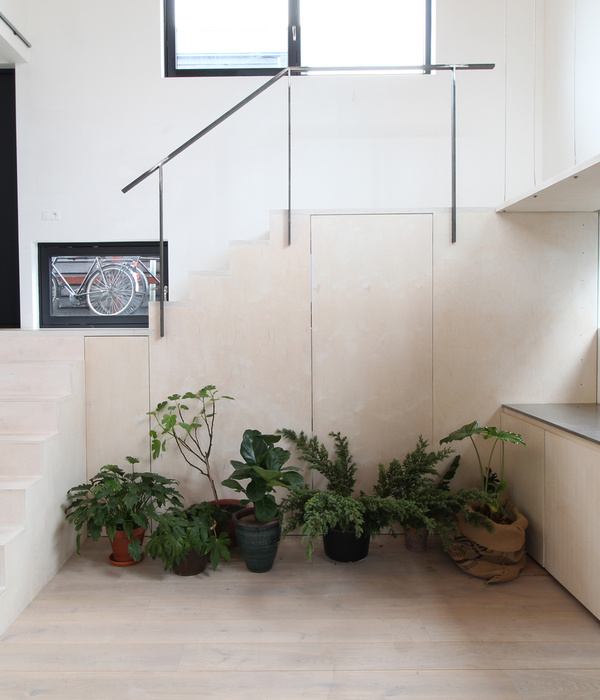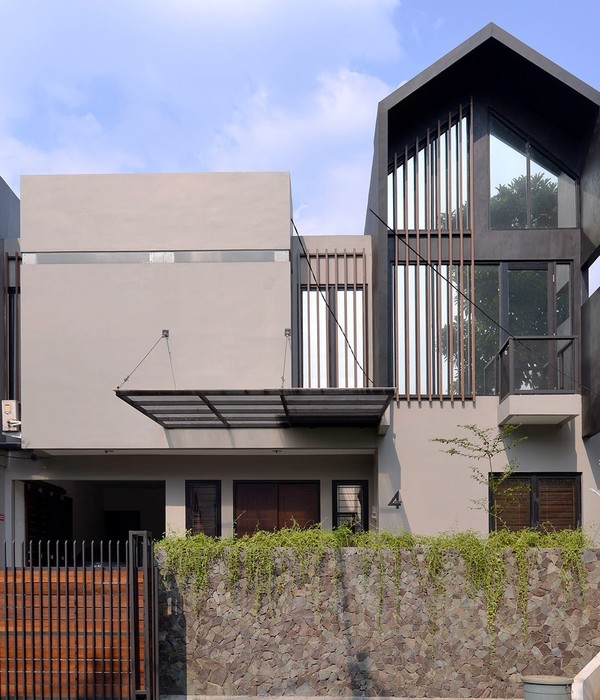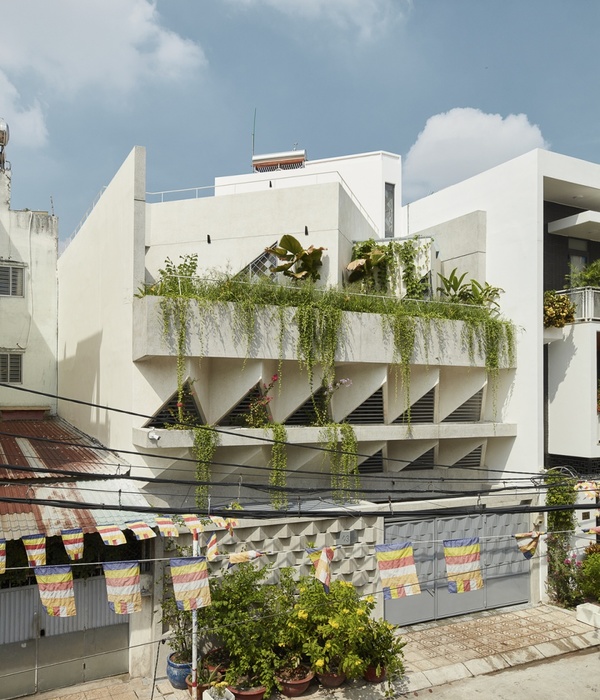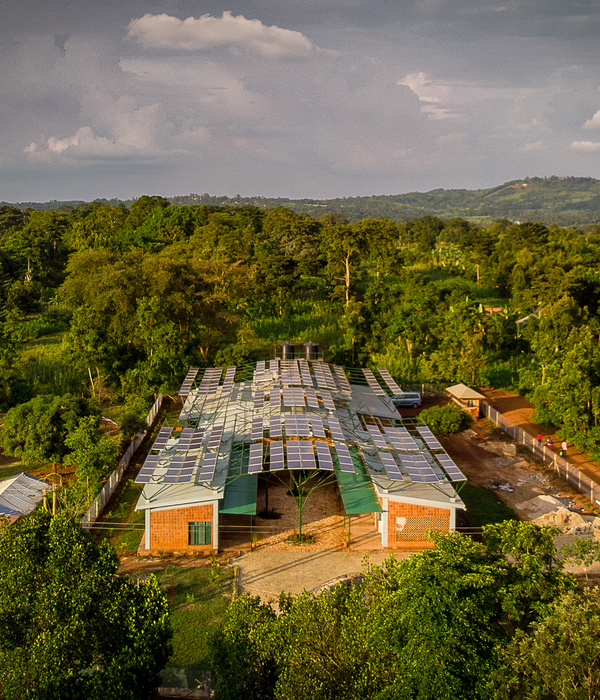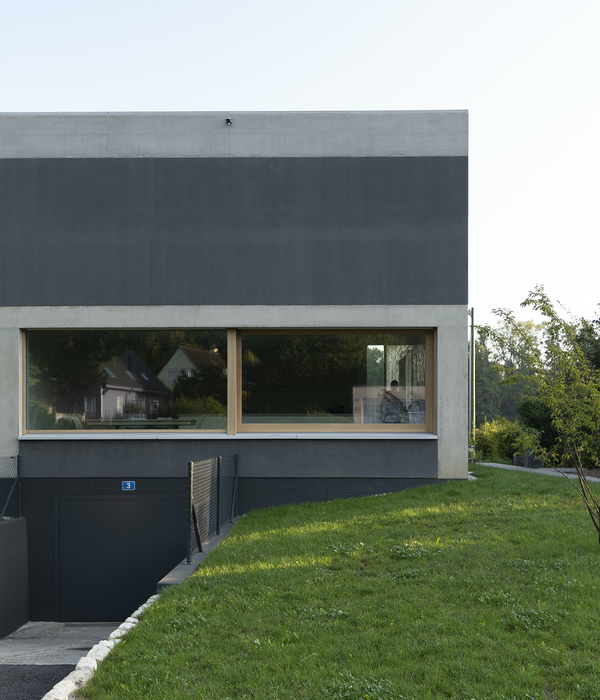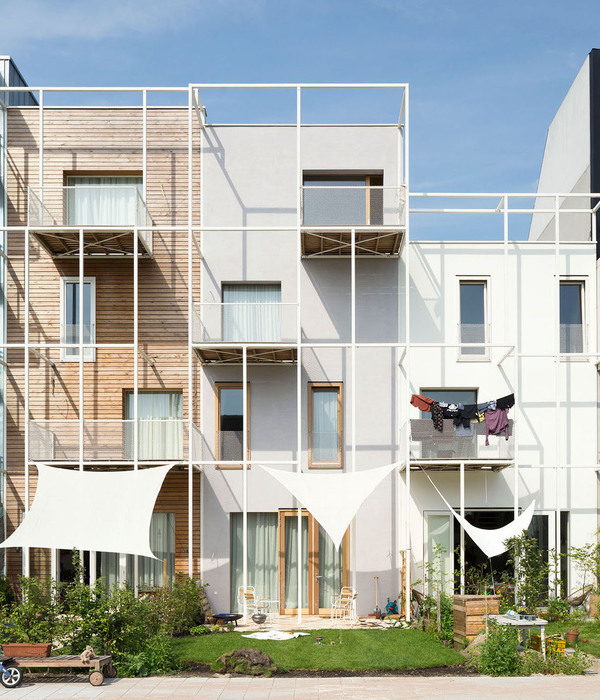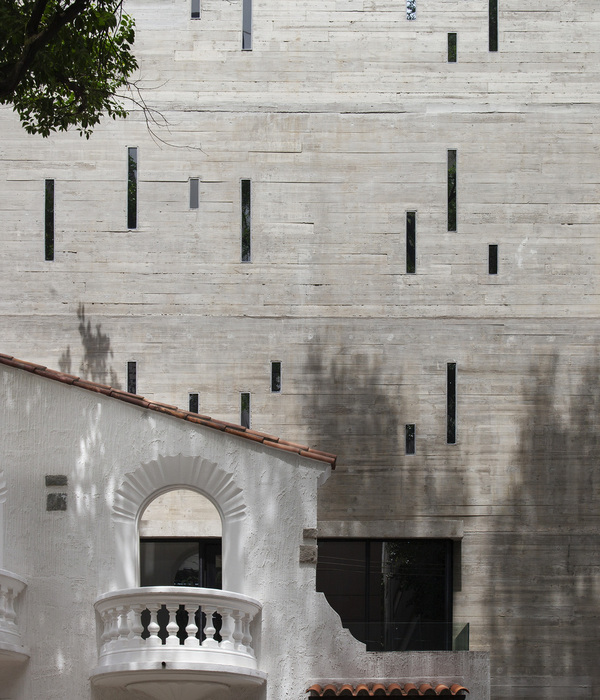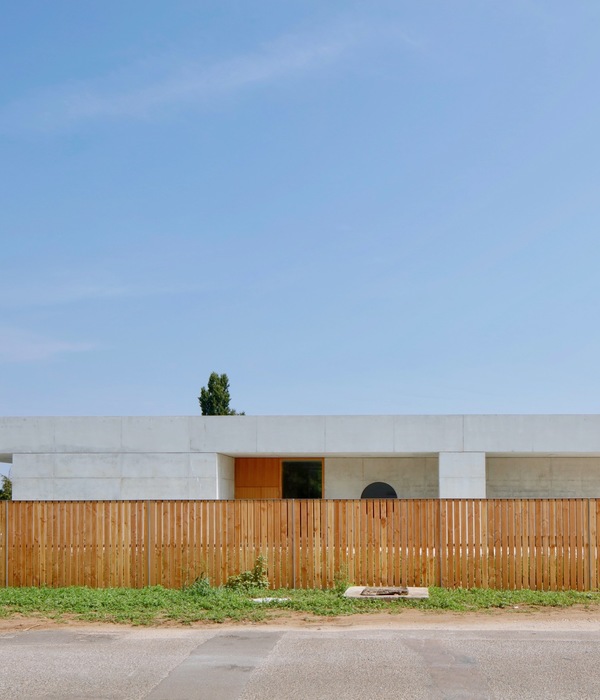Ulìa住宅,意大利 / Margine
▼室外楼梯,Outdoor stair ©Marcello Mariana
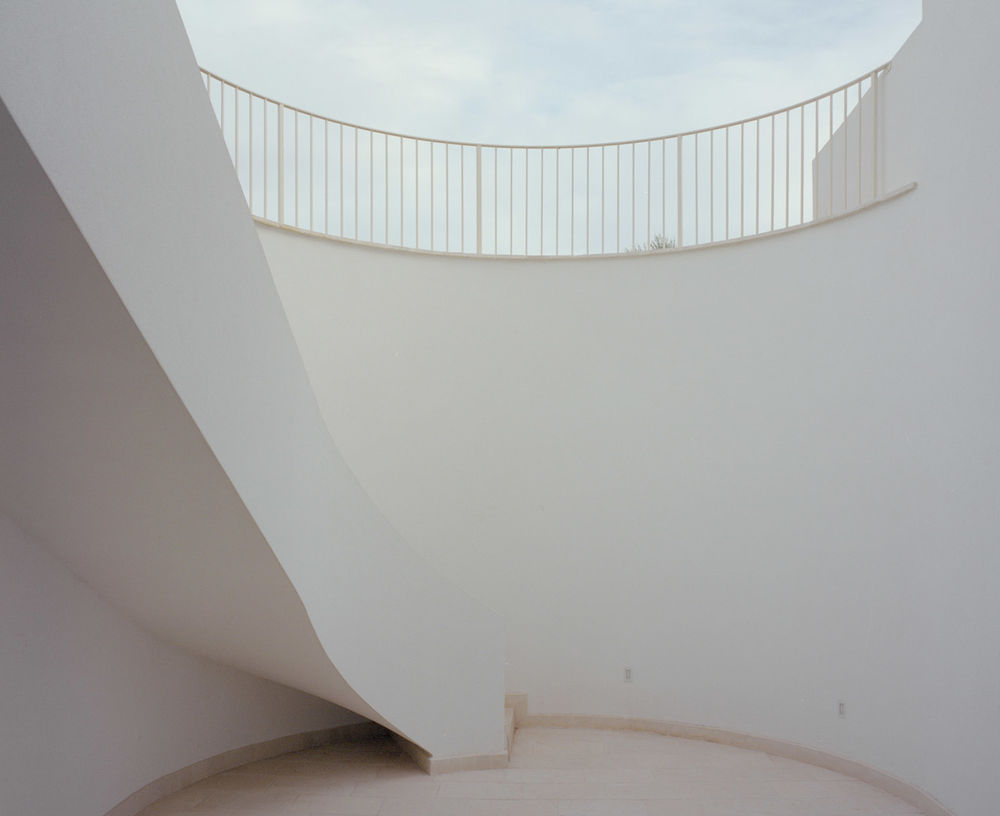
▼墙体特写,Close-up of the wall ©Marcello Mariana
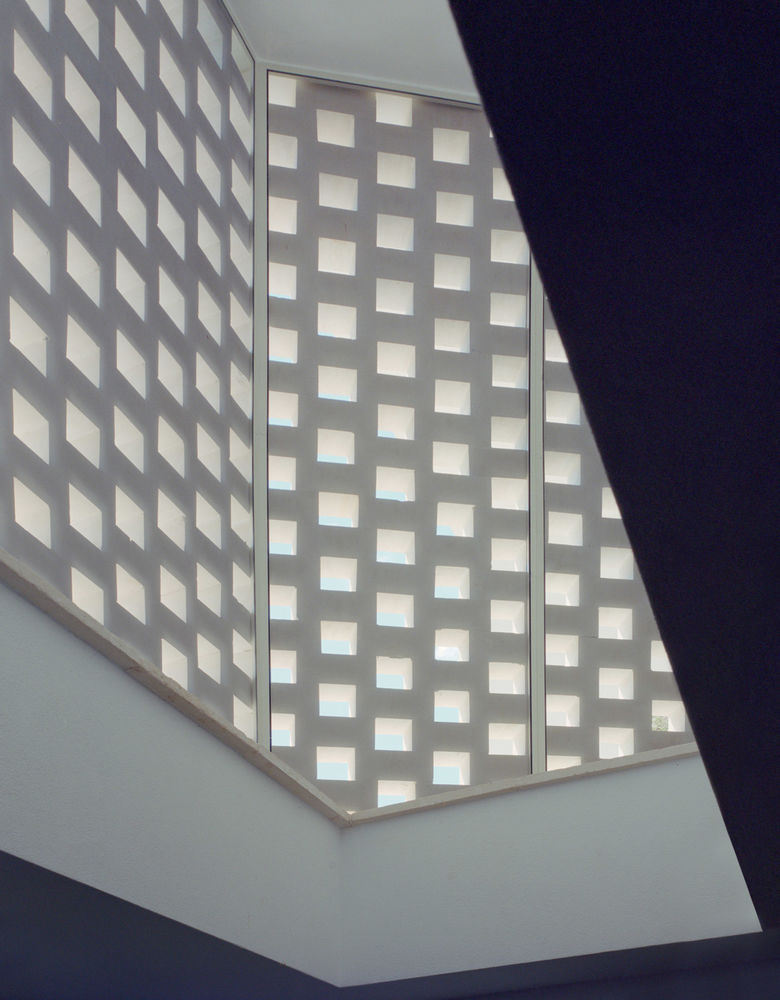
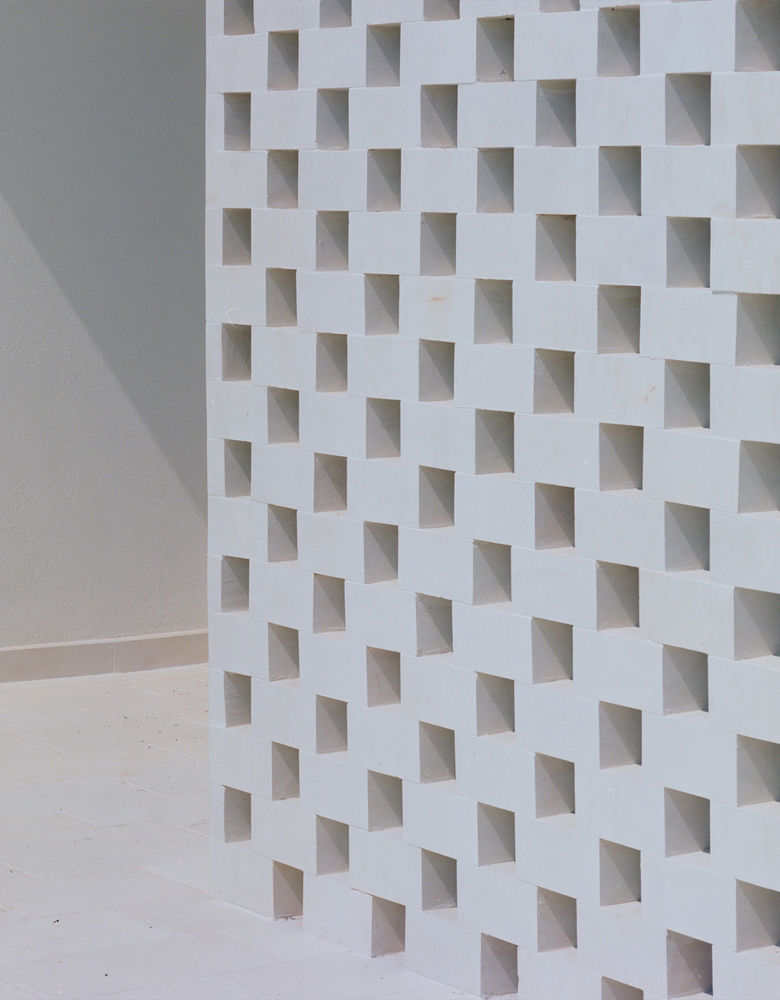
位于中央的大型壁炉,是这个住宅的核心,它将餐厅与起居空间统一,为客人提供了舒适而愉快的氛围,使起居空间更加完善。通往卧室的走廊配有优雅的定制衣柜,主卧与起居室一样,由两部分木饰面镶嵌而成。第一部分是床头设计,集成了书架/床头柜;第二部分设计为低调的隐藏式衣柜,整合了精致的梳妆台,给空间带来一丝亲切感。
▼起居室,Living room ©Marcello Mariana
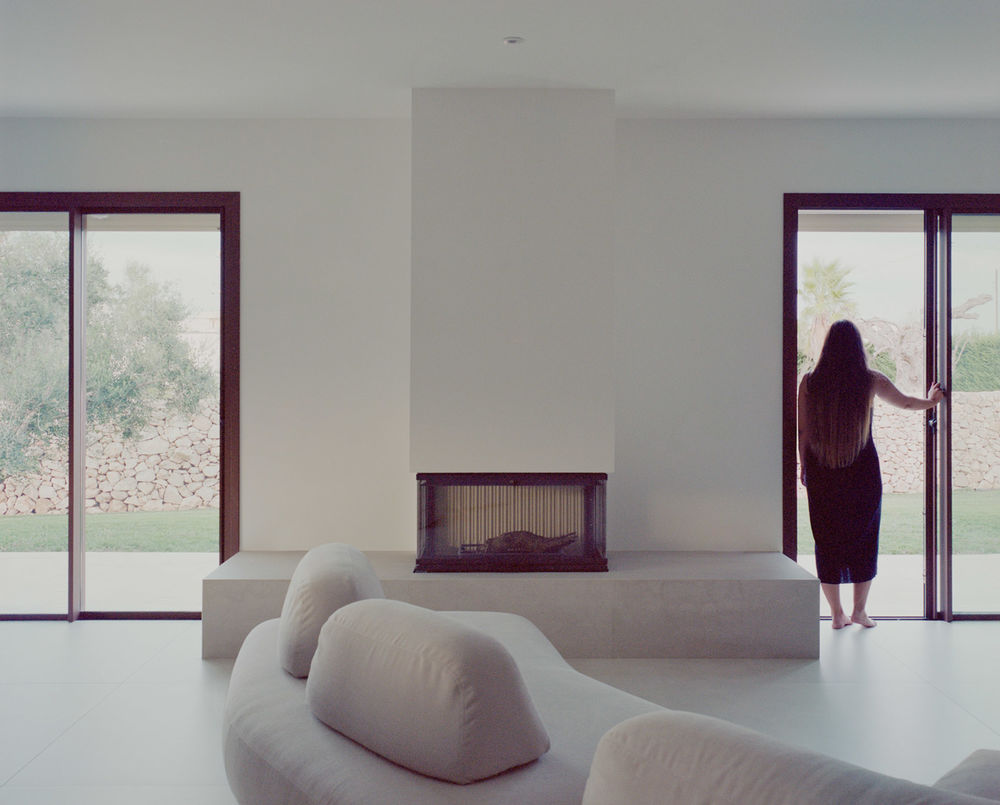
▼中央壁炉,Central fireplace ©Marcello Mariana
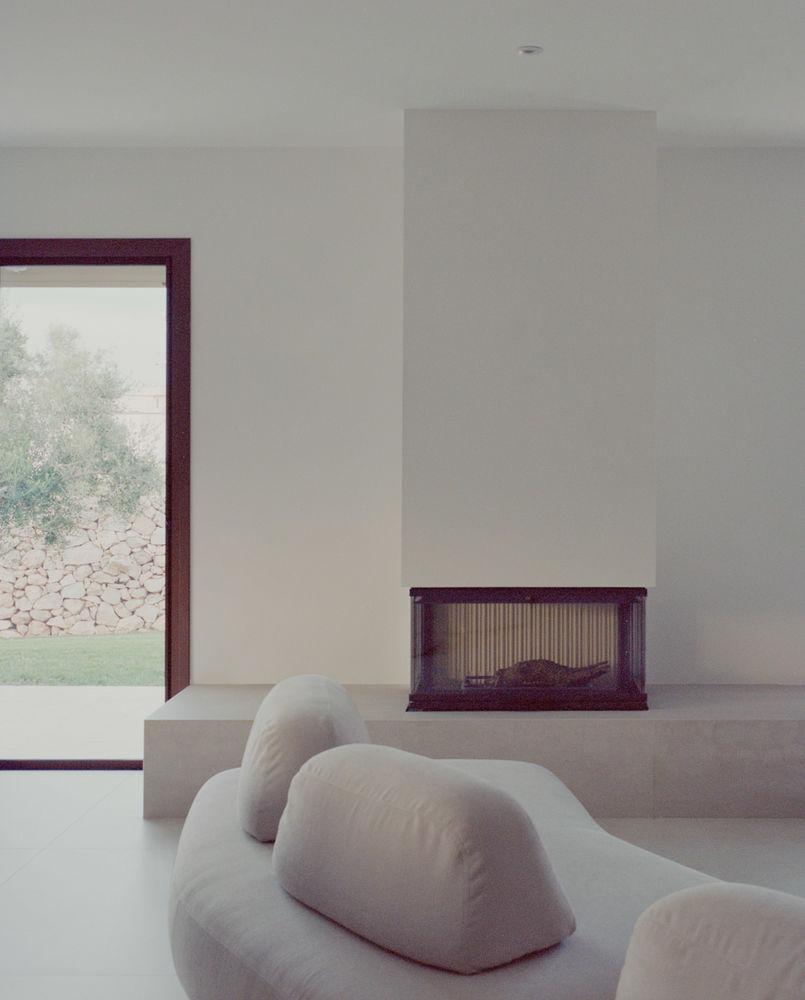
▼电视墙,TV wall ©Marcello Mariana

▼餐厅,Dining room ©Marcello Mariana
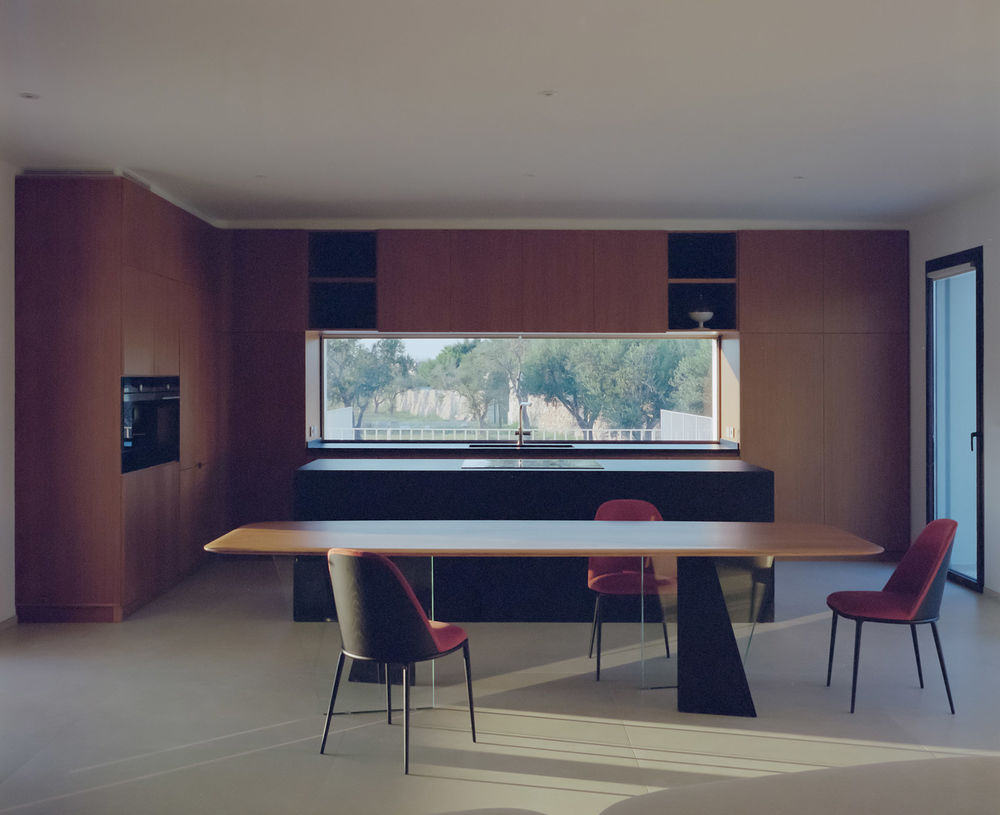
A large central fireplace, the beating heart of the villa, unites the dining and living areas, completing the living room by enveloping guests in a cozy and convivial atmosphere. The passage to the sleeping area leads through a hallway equipped with an elegant built-in closet to reveal the master bedroom, which, like the living area, is distinguished by two paneling panels. The first, acts as the headboard of the bed integrating a shelf/bedside table; the second, discreetly conceals the walk-in closet, elegantly framing the dresser and giving the room a touch of intimacy.
▼厨房,Kitchen ©Marcello Mariana
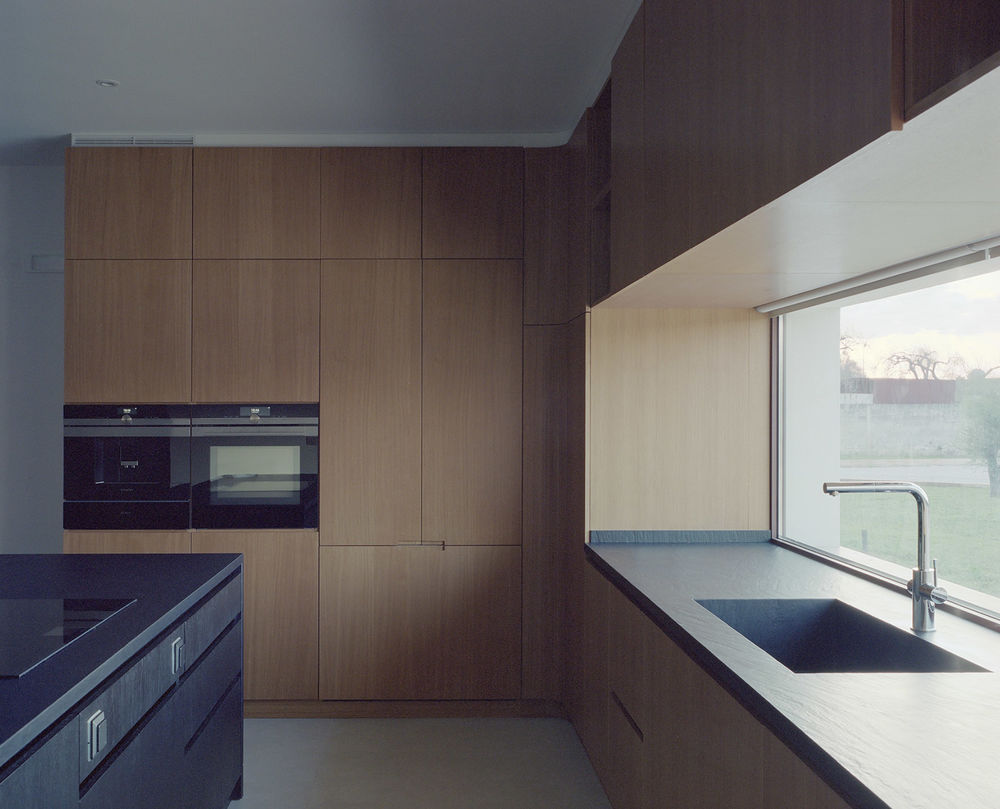
▼厨房景观,Landscape of kitchen ©Marcello Mariana
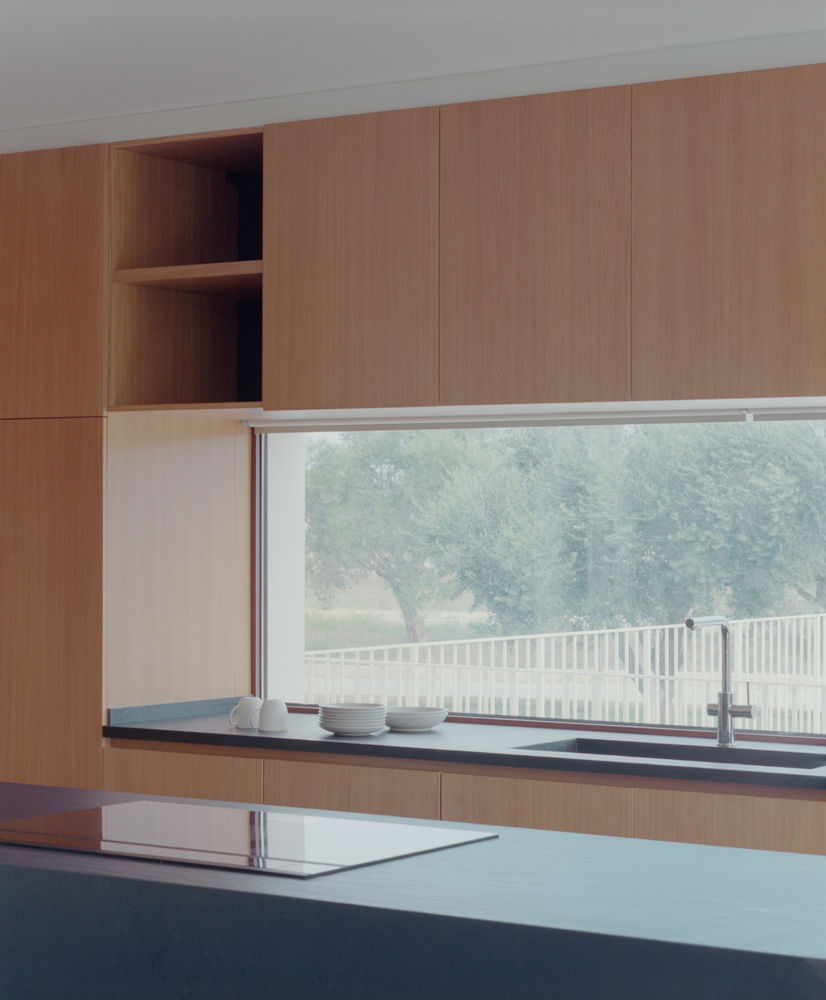
▼极简的室内,Minimal interior space ©Marcello Mariana
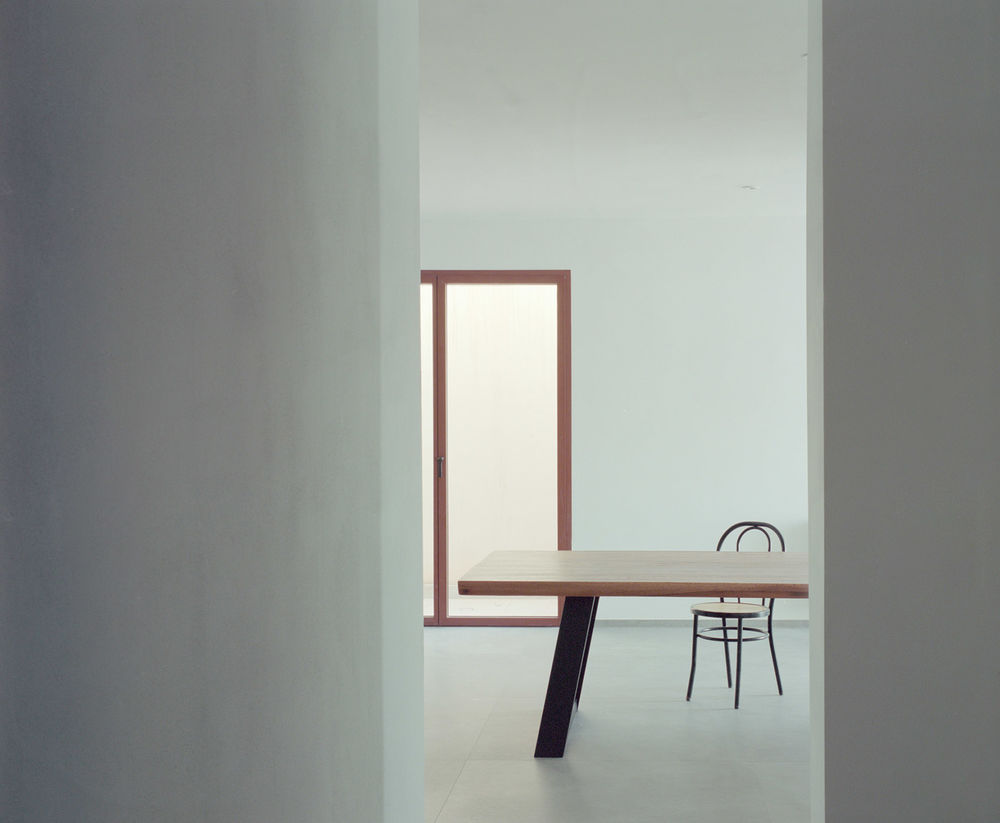
▼温和的材质搭配,Cozy materials collocation ©Marcello Mariana

在室内,房间以其干练的轮廓和精致的材质给人留下深刻印象,白色石膏和石材效果的地板也用在了浴室中。大面积材料的使用为空间带来连续性,从而使整体更加简约。细木板由工作室与本地工匠定制,带有淡淡蜂蜜色的橡木板为室内空间增添了暖意。Artnova的曲面沙发, Devina Nais的M3桌子和Midj的Lea座椅等定制家具与质感强烈的室内基调和谐相融。
▼木饰面特写,Close-up of the wood panel ©Marcello Mariana
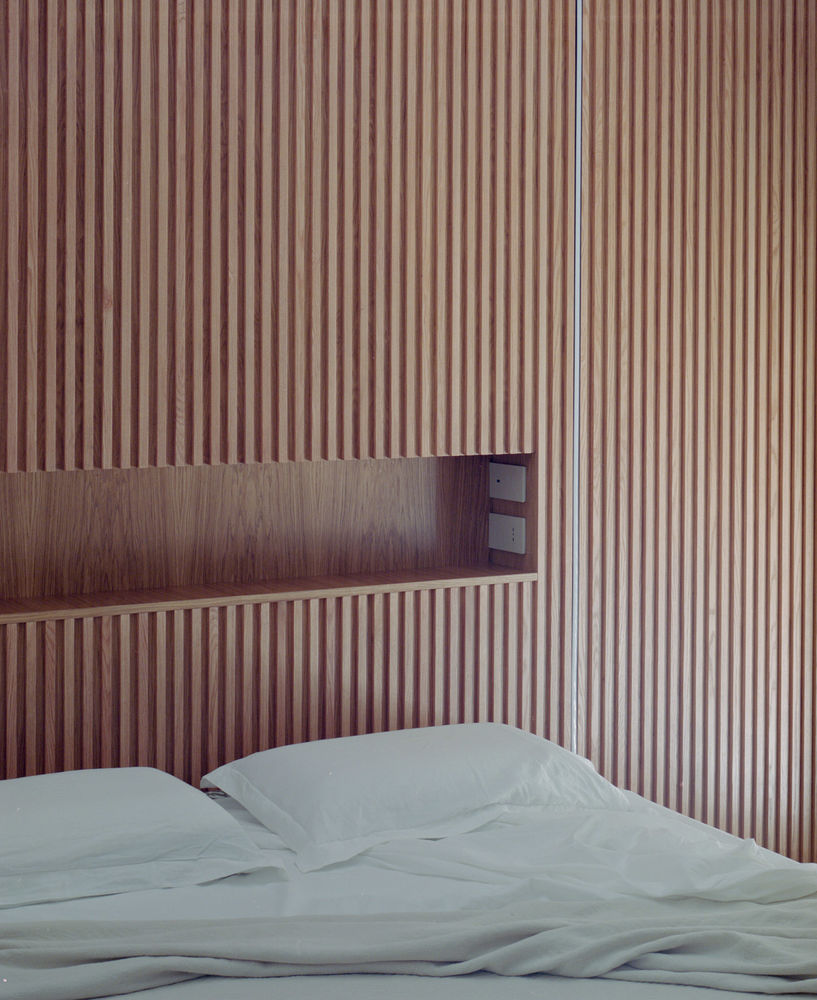
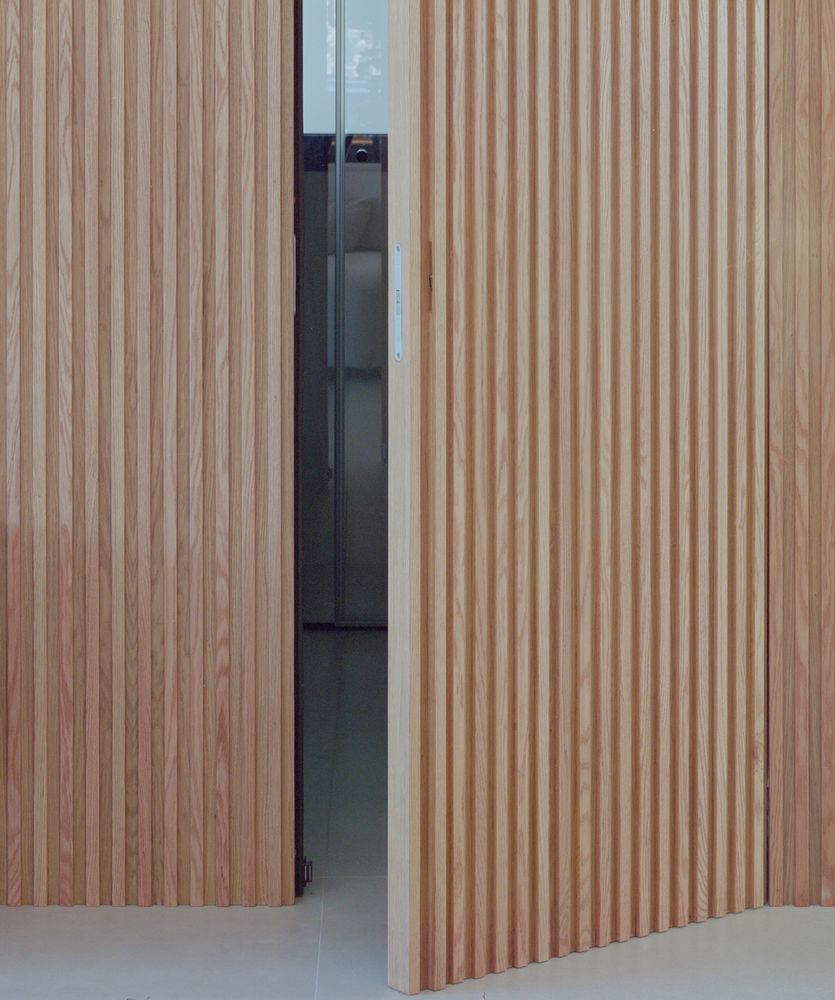
Internally, the house stands out for its essential lines and refined use of materials, with white plaster and stone-effect stoneware floors that also cover the bathroom. The use of large formats brings continuity to the surfaces, fueling the overall minimalism of the design. The joinery, custom-designed by the studio and made by local artisans, features oak paneling with a light honey stain that warms the interior spaces. Bespoke furnishings, such as Artnova’s Curve sofa, Devina Nais’ M3 table and Midj’s Lea chairs, blend harmoniously with the strongly textured palette of the interiors.
▼卫生间,Toilet ©Marcello Mariana
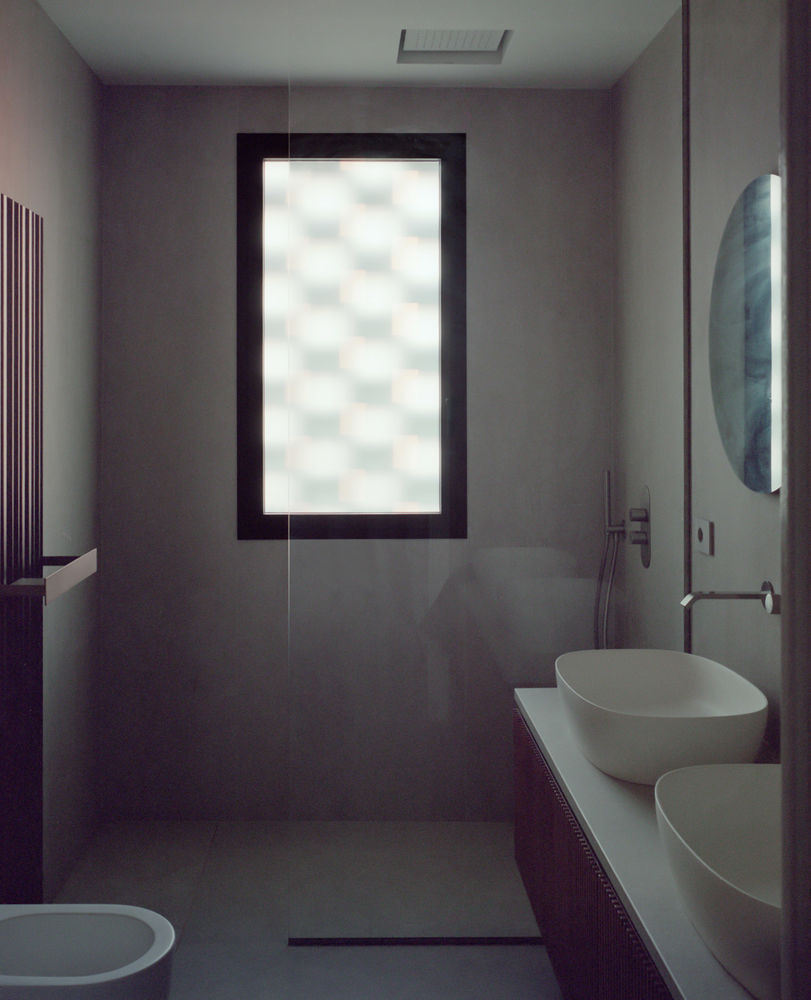
这座房子尊重Salento乡村典型的用材与建造工艺同时,还具有先进的能效和技术集成目标。通过使用光伏板蓄电池提供的热泵为保温和制冷系统供能,这座住宅降低了能源消耗,其运行所需的所有能源均来自可再生能源,符合欧盟零碳(NZEB)建筑指标。
The house, while respecting materials and construction techniques typical of rural Salento buildings, has highly advanced energy efficiency and technological integration goals. With heating and cooling systems controlled by a heat pump powered by a photovoltaic system with storage batteries, the dwelling reduces consumption and produces all the energy required for its operation from renewable sources, meeting the European Directives of “NZEB” (nearly zero energy) building.
在Ulìa住宅中,Margine将本地传统与当代思考巧妙融合,打造了这座极简的度假胜地,将项目真正的主角—Salento乡村景色引入室内。这是一座细致入微的住宅,尊重环境的同时以全新的方式重新诠释乡村建筑。
With Casa Ulìa, Margine blends local tradition and contemporary solutions to create a minimalist retreat that invites the Salento countryside, the true star of the project, inside. A thoughtful dwelling that respects the context and reinterprets the concept of vernacular architecture in a fresh way.
▼首层平面,Ground floor plan ©Margine
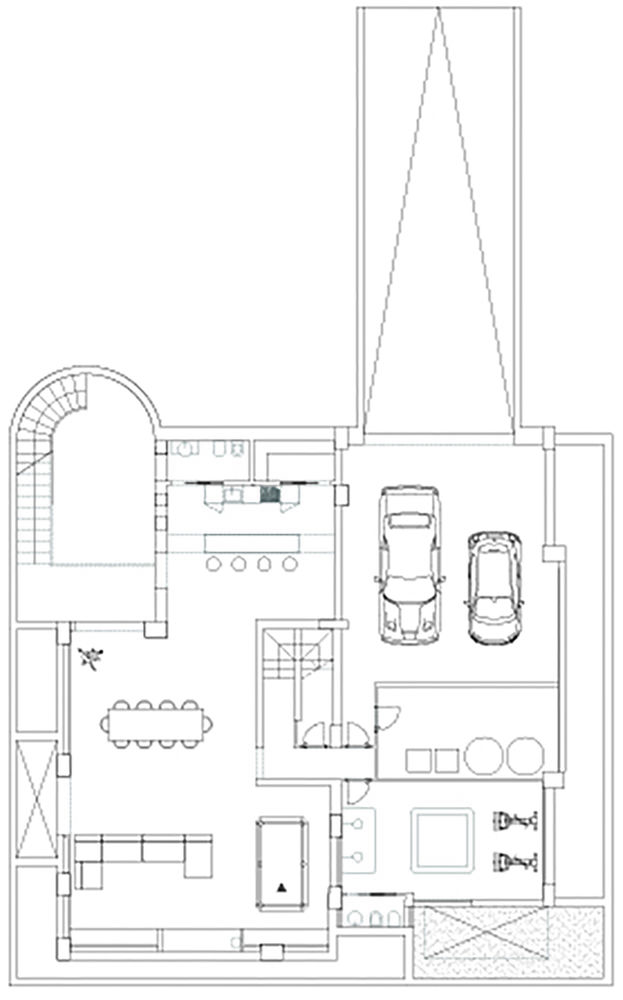
▼一层平面,First floor plan ©Margine
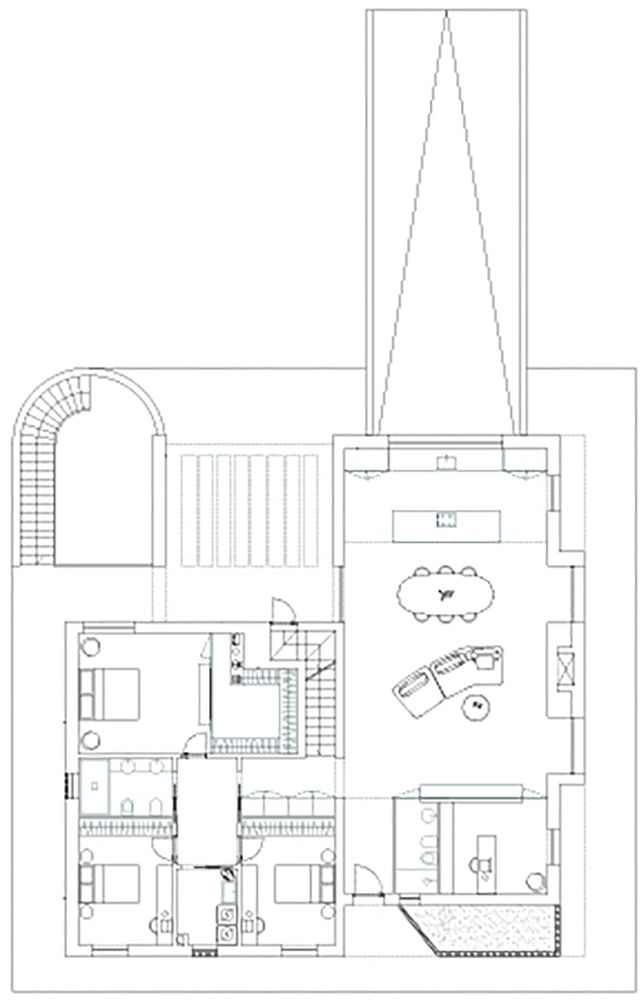
▼建筑立面,Elevations ©Margine




MARGINE: MINT LIST press@mintlist.info PRESS OFFICE: Giulia Milza, Maria Azzurra Rossi PROJECT NAME: Casa Ulìa ADDRESS: Caprarica di Lecce, LE ARCHITECT: Margine (Giulio Ciccarese, Valentina Pontieri) PROJECT TEAM: Enrico Durante CLIENT: Private DATE: December 2023 GFA: 480 sqm CONTRACTOR: Aurora Costruzioni SAS TECHNICAL SYSTEMS: Greco – Idrotermoclima SRL SUPPLIERS: Wall and floor covering supplies: FRATA SRL Wall and floor coverings brands: Laminam SPA, Sant’Agostino Floor and wall tile installer: Panico SRL Glass and mirrors: Vetreria Calasso SRL Fixtures: Potenza e Greco SRL Components: Bticino, Antonio Lupi, Olivari, Siemens, Cielo. Furniture: Artnova; Sangiacomo, Midj, Devina Nais Custom furniture and doors: Tuttolegno SRL MATERIALS: Elevation structure in reinforced concrete, opaque vertical closures in honeycomb brick blocks, interior partitions in expanded cellular concrete blocks, aluminum window and door frames, exterior cladding in plaster on EPS insulation layer, Leccese stone gelosie (stone screen), thresholds and windowsills in Apricena stone, interior cladding in plaster and stoneware. PHOTOGRAPHER: ©Marcello Mariana
▼建筑概览,Overview of the building ©Marcello Mariana

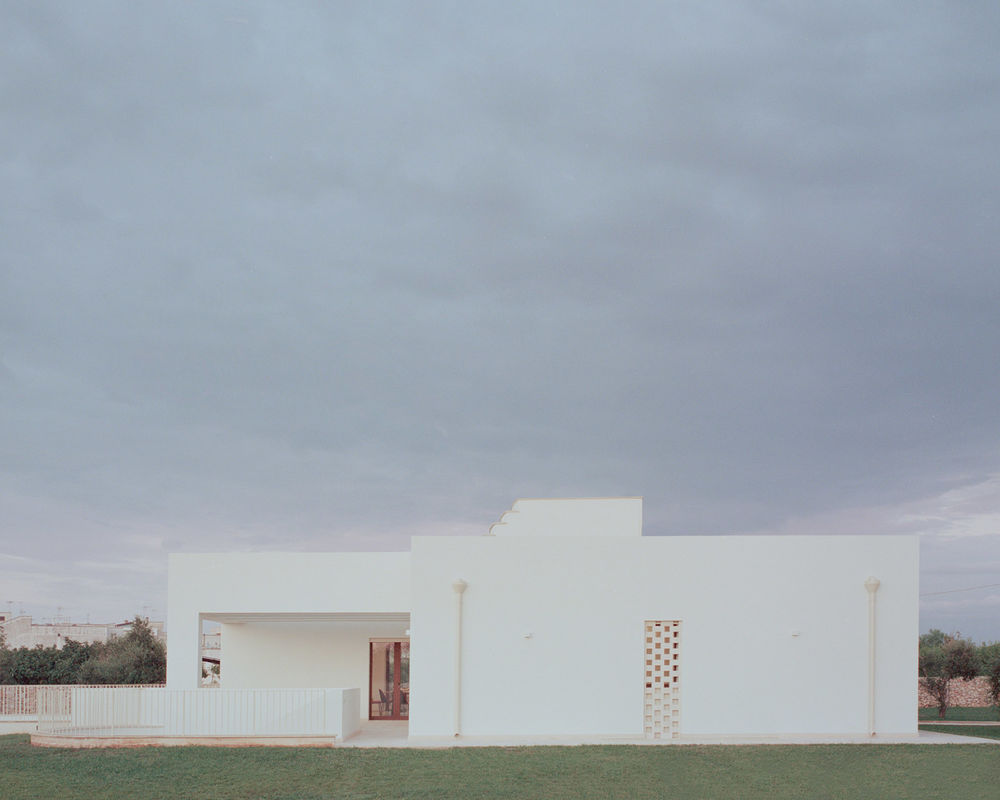
“依偎在百年孕育的橄榄树下—得名Ulìa—该住宅在乡村风情中脱颖而出,以其雕塑般纯洁的体量和精心雕琢的大型窗洞将室内空间与周围景色无缝相连。室外铺装、立面和石屏(gelosie)均采用当地莱切塞(Leccese)石材,将自然光柔和地过滤到室内,与当地文化传统形成呼应。” ——建筑师Giulio Ciccarese和Valentina Pontieri解释道 “Nestled among centuries-old olive trees – hence the name Ulìa – the residence stands out against the rural setting with its sculptural white volume and inter-carved large windows that seamlessly connect the interiors with the surrounding landscape. The local Leccese stone adopted for the exterior paving, elevations and gelosie (stone screen) that gently filter natural light into the interiors, echoes the region’s vernacular tradition.” – explain architects Giulio Ciccarese and Valentina Pontieri
▼建筑入口,Entrance ©Marcello Mariana
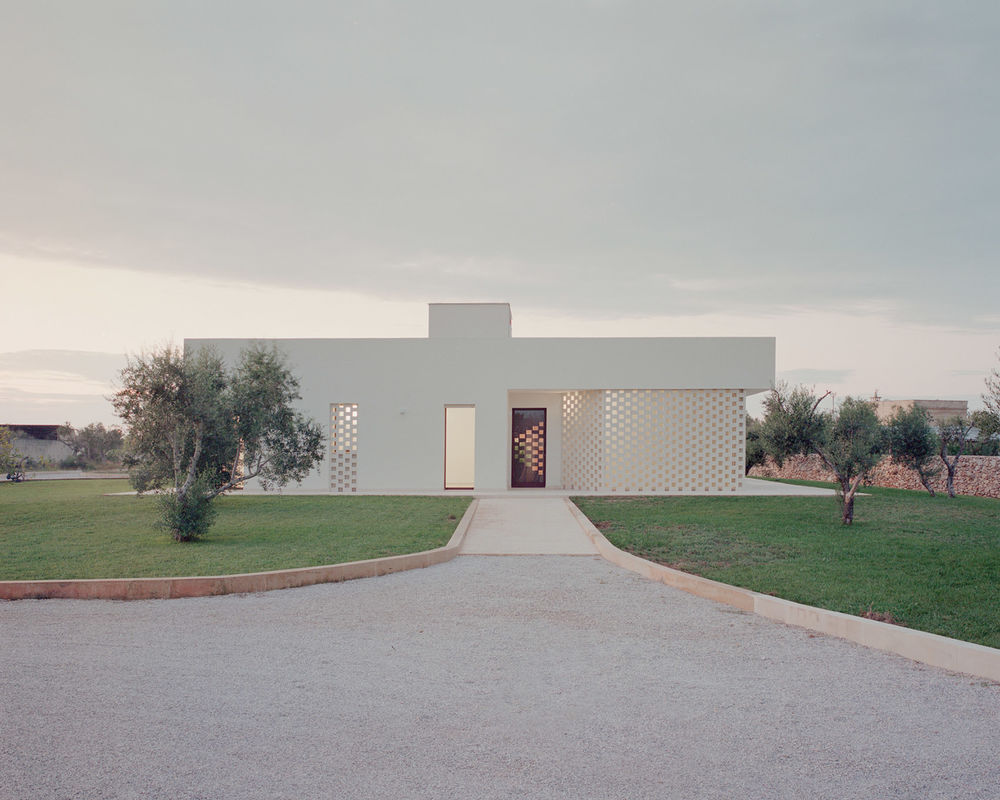
▼雕塑般的造型,Sculptural volume ©Marcello Mariana
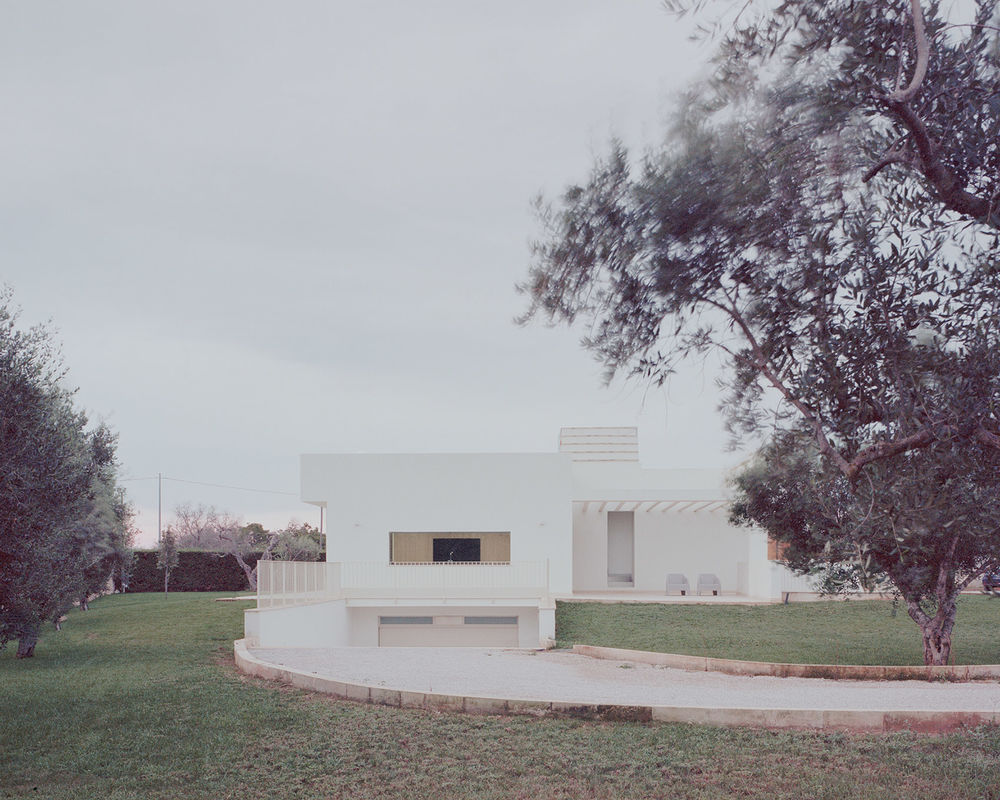
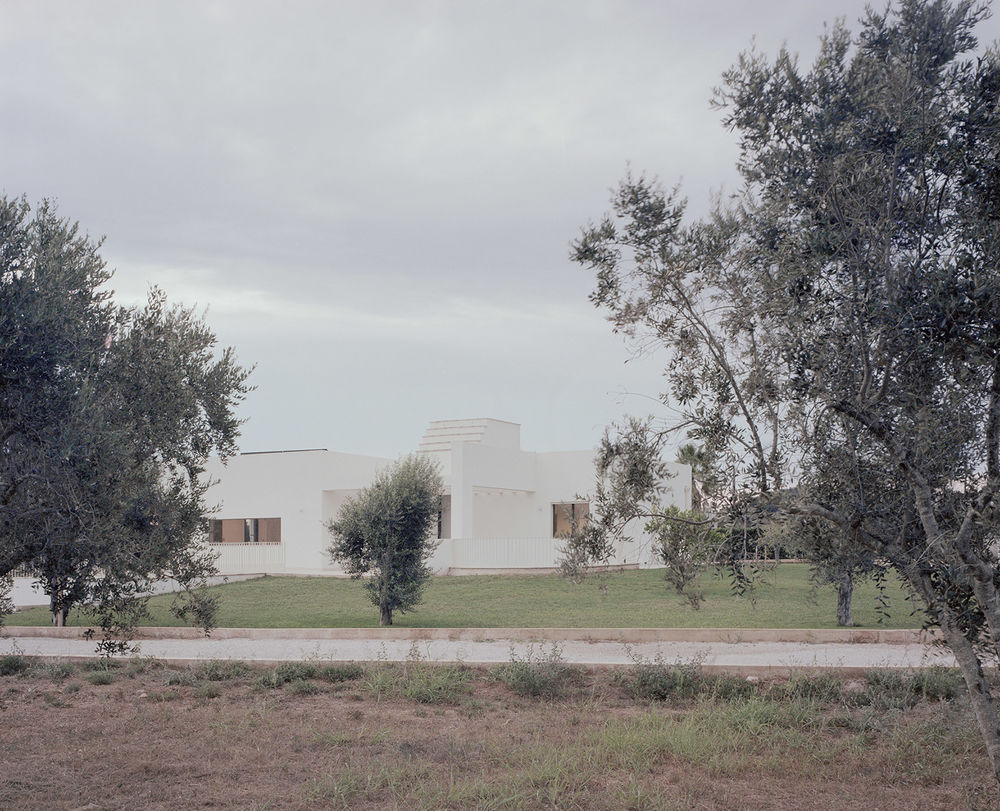
考虑到毗邻有百年历史的古橄榄树,Ulìa住宅谨慎地利用地下空间,在地上形成完全水平向的两层空间。起居室位于首层,开敞且明亮,地下室采用两个小型中庭获得采光,还包含私人活动室、水疗中心、车库和操作间。
▼建筑特写,Close-up of the building ©Marcello Mariana
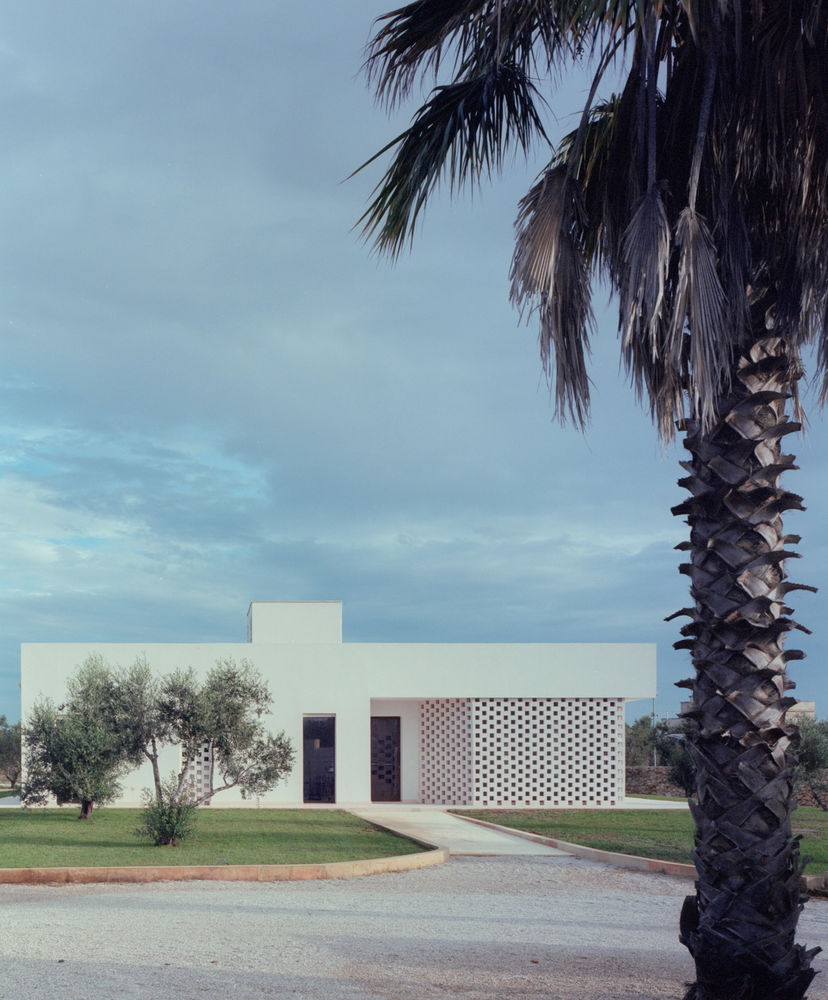
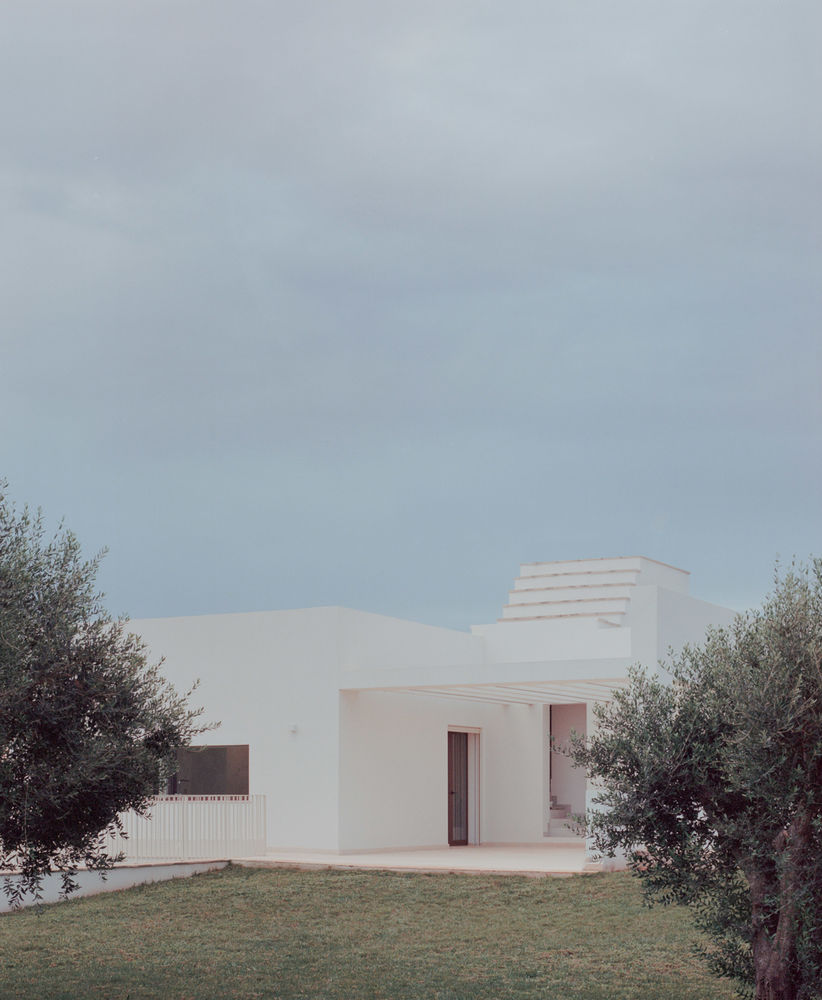
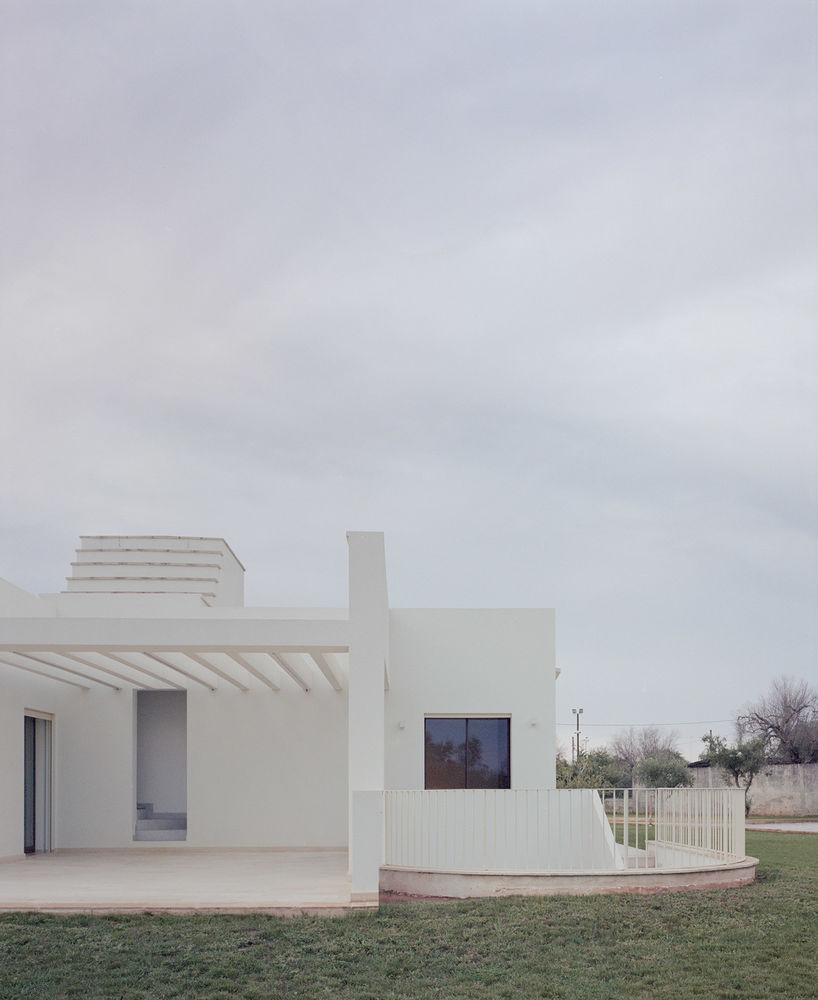
▼立面肌理,Facade texture ©Marcello Mariana
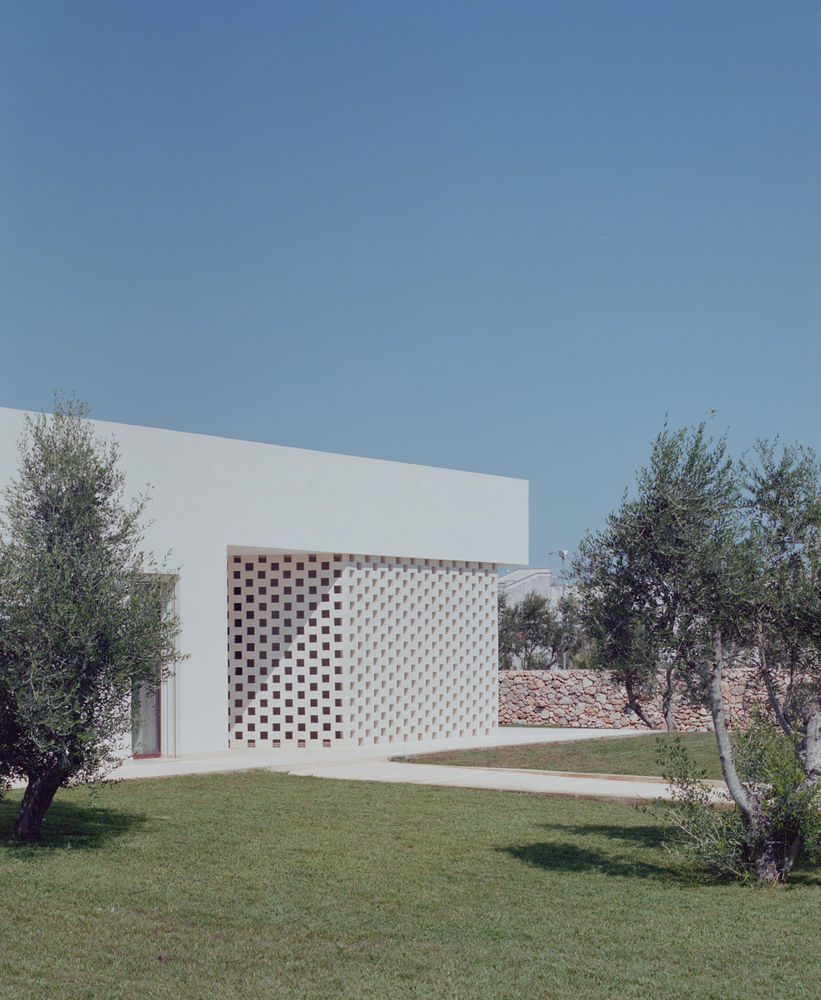
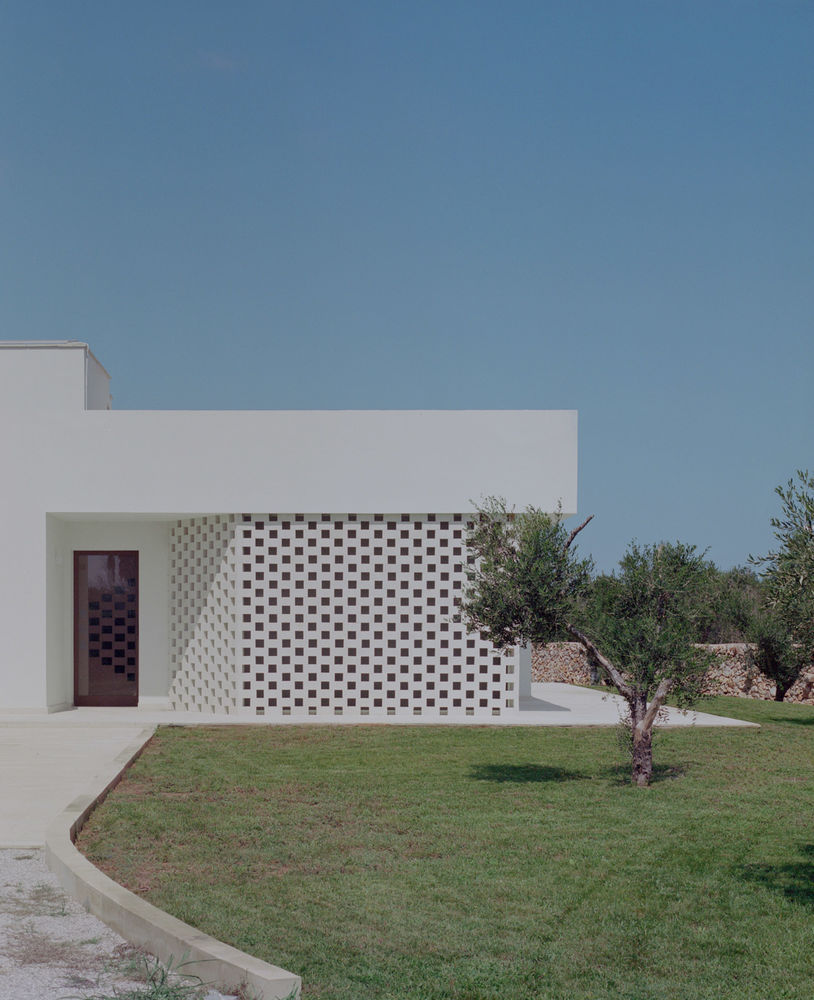
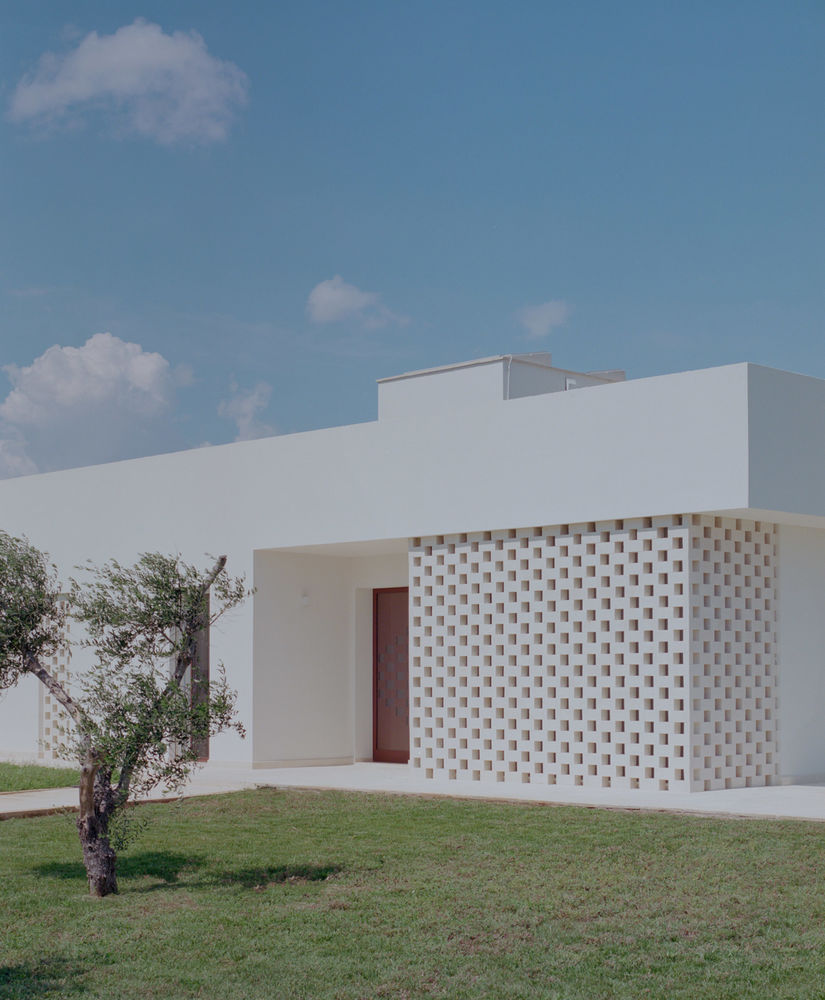
Discreetly, as if hiding behind centuries-old olive trees, Casa Ulìa leverages an underground space to maintain a purely horizontal development on two levels. The ground floor houses the living area, revealing an open, spacious and bright space, while the basement, lit by two lowered patios, encompasses a room for private events, a spa, the garage and a technical room.
▼半室外空间,Semi-open space ©Marcello Mariana


