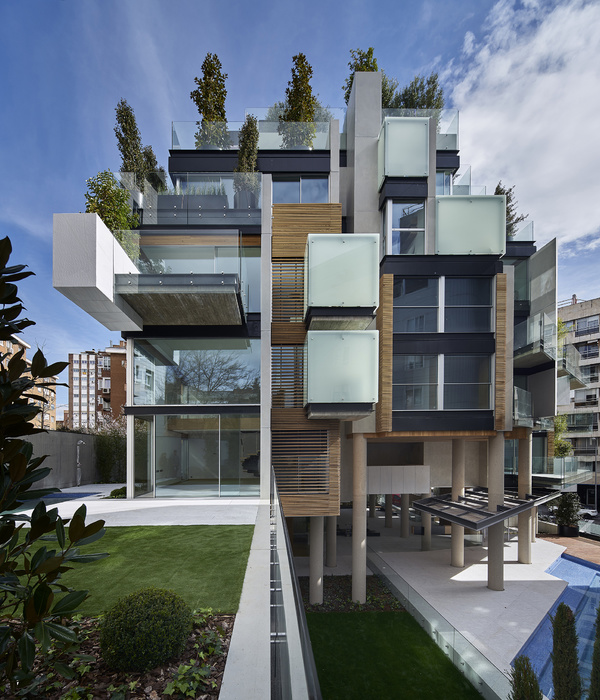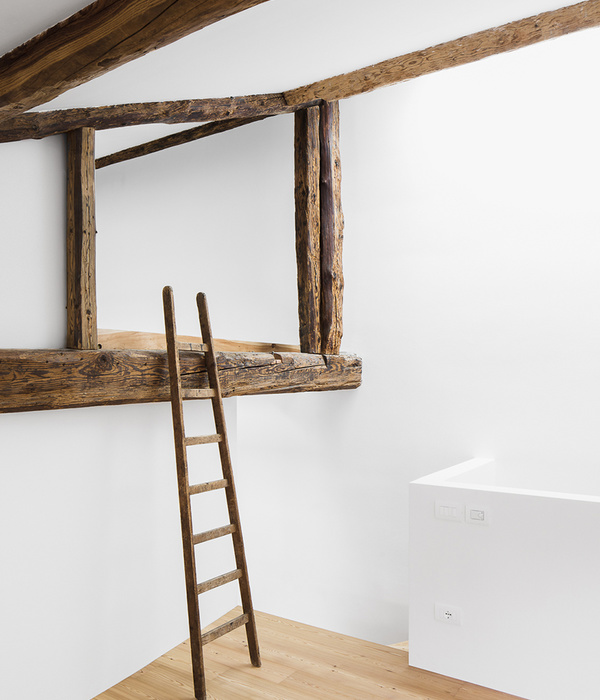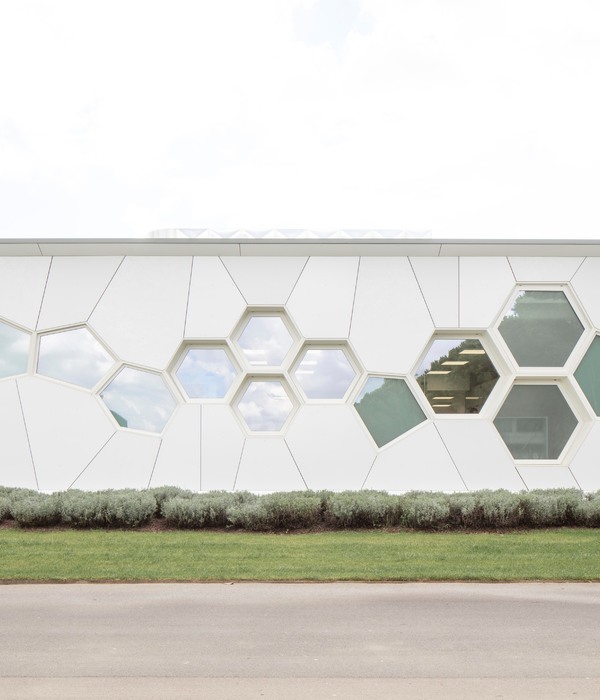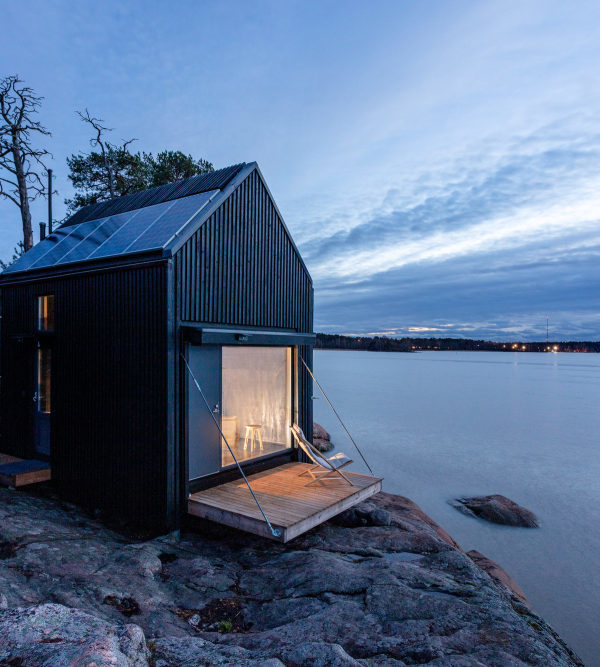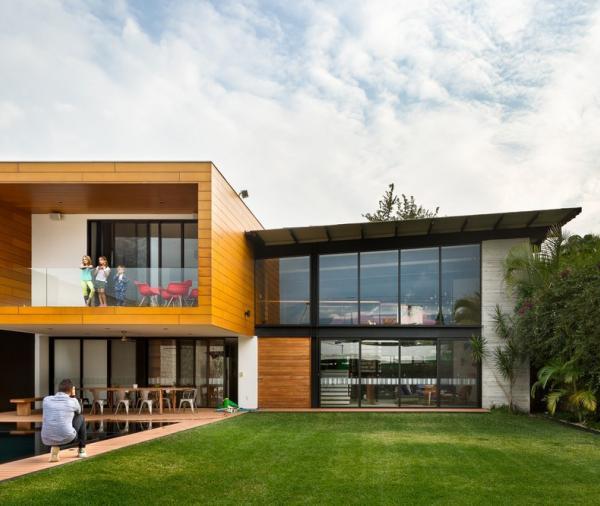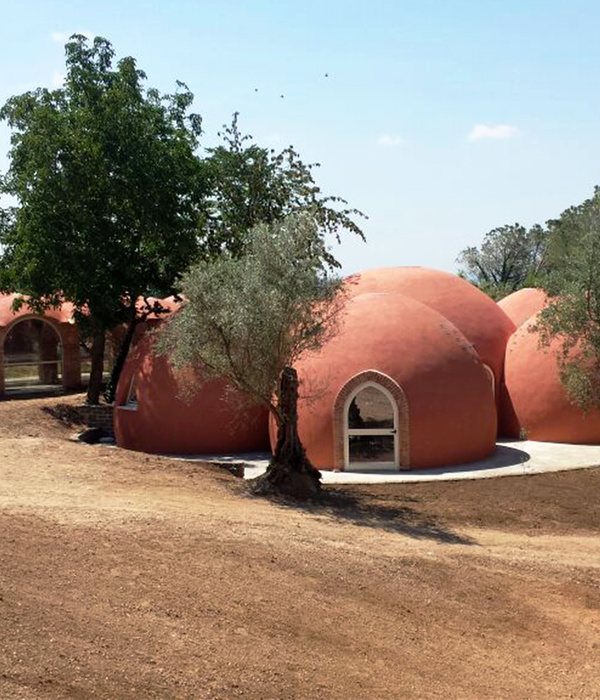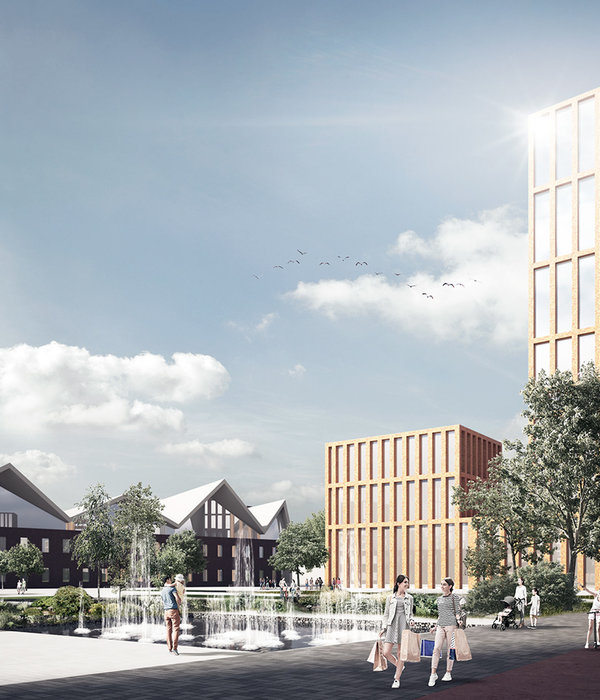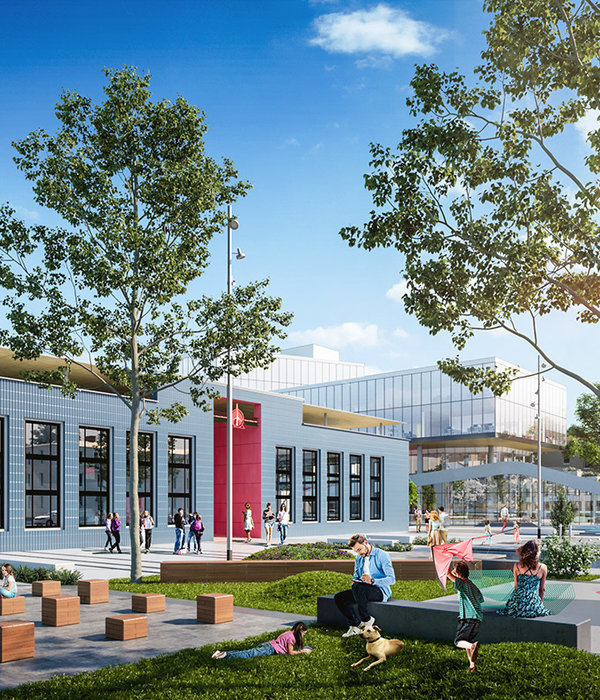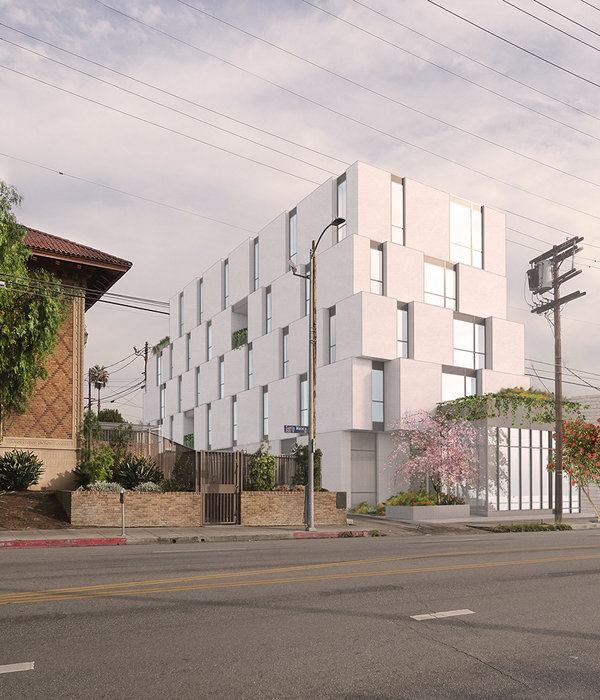Architects:Carlos Zwick Architekten BDA
Area :712 m²
Year :2020
Photographs :José Campos
Manufacturers : VectorworksVectorworks
Principal And Architect : Carlos Zwick
3 D Visualization : Mejo Chittilapilly Joy
Architect Phases 1 4 Hoai : Christina Eigendorf
Architect Phase 5 Hoai : David Nicolas Gaar
City : Potsdam
Country : Germany
Thousands of excursionists used to enjoy homemade ice cream and lemonade on this historic lakeside property in Potsdam until the old park cafe there closed its doors. 25 years after the fall of the Berlin Wall, Berlin-based architect Carlos Zwick fell in love with the overgrown property. He bought it, including dilapidated monuments, without a building permit, but with a vision: a family place was to be built here, a house that would uncompromisingly engage with the essential elements of the surrounding nature.
Ancient trees, water, and nature preserved emperor terraces – given the name due to the fact that the emperor actually enjoyed drinking his coffee here in the past - determined the architectural concept. Today, the passive house stands on 40 diagonal iron stilts whose 10 individual foundations respectfully touch the emperor's terraces only at specific points. A steel grid supports the wooden floors, walls, and ceilings. The ecological balance is in place - this is ensured by the sustainable building materials as well as the solar thermal system on the roof.
At a height of 3 meters and with its facade of vertical larch wood slats, the structure becomes a modern treehouse. It integrates unobtrusively into the crowns of the hundreds of years old oaks and chestnuts. Even the large maple that stood in the way of the house remained in place and now grows right through the middle of the living room.
The house and nature combine so effortlessly, that it gives no hint of how challenging it was to accomplish. Neither tower crane nor truck-mounted crane could work between the lush trees, and so the entire house was erected only with the help of a mobile telescopic forklift.
The loggia extends across the entire width of the house, 8 meters above the water level, which creates the feeling of floating directly above the lake. And in the living areas, too, huge wooden sliding windows guarantee the greatest possible proximity to nature.
Swans and herons make their rounds here, at eye level with the house's inhabitants. A long olive wood table stands in the center of the spacious dining-living room, the heart of the house, with a fireplace and large kitchen isle. Contemporary paintings hang on the nearly three-meter-high walls. Some were created in the in-house studio, where Zwick's partner paints. Working and living - the house by the lake offer space for both. And later perhaps even for a small shared apartment, when the last of the 6 children has moved out.
▼项目更多图片
{{item.text_origin}}

